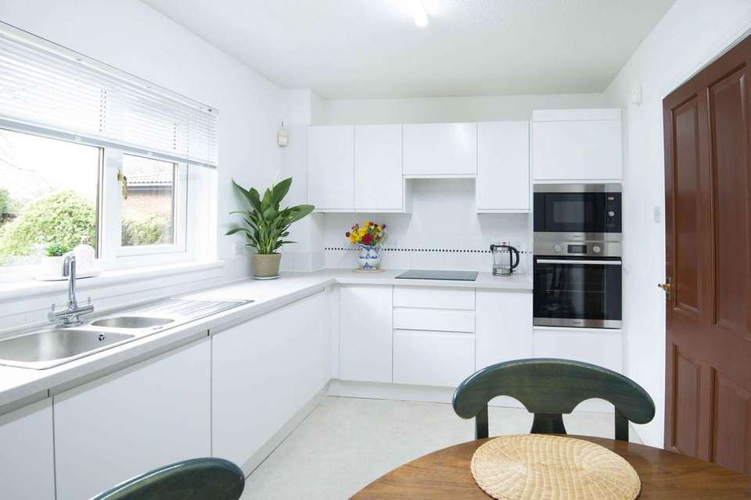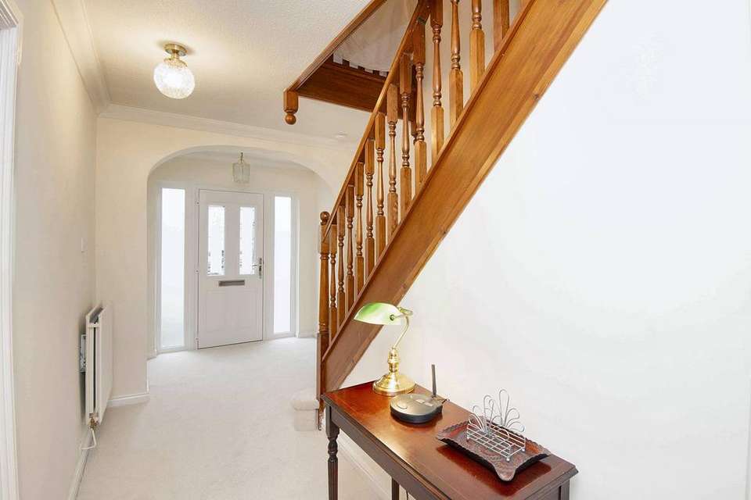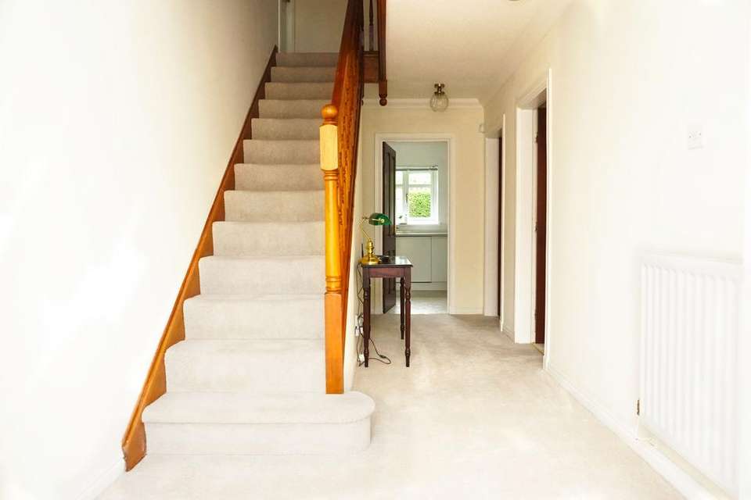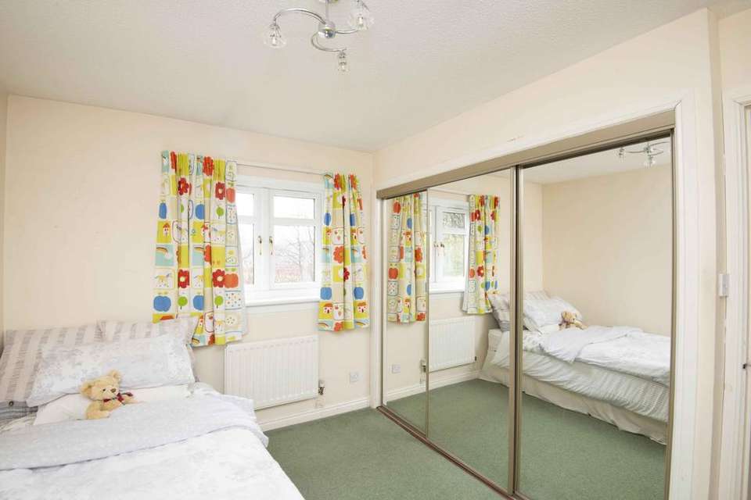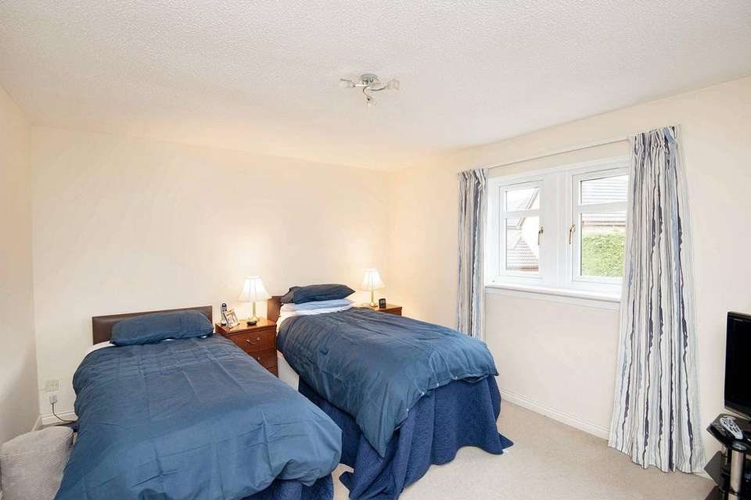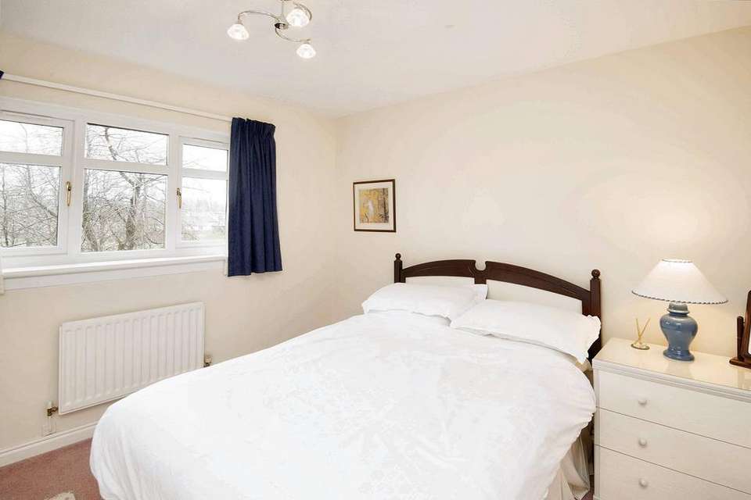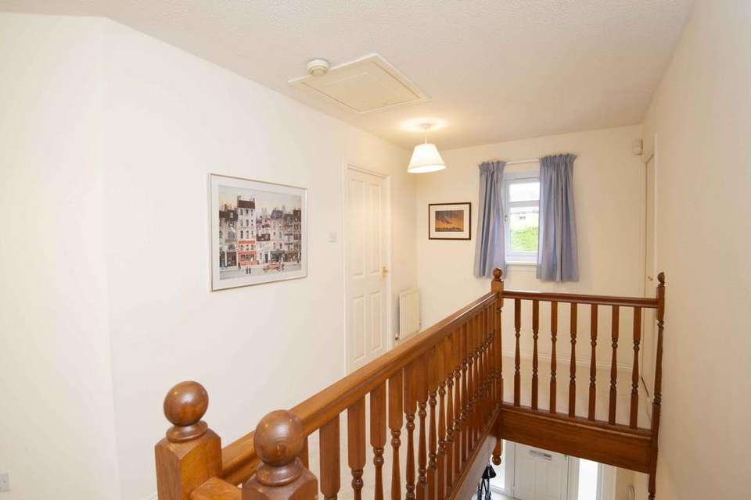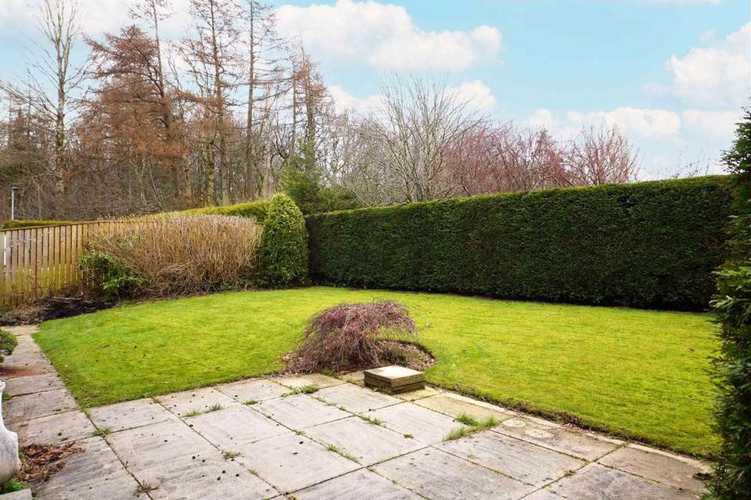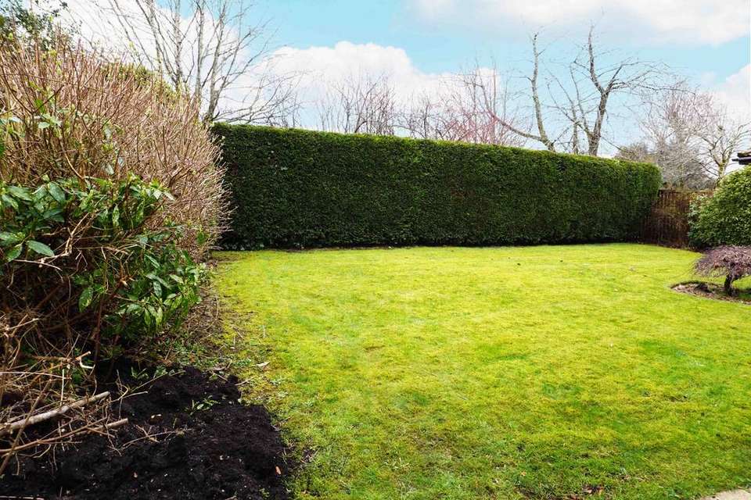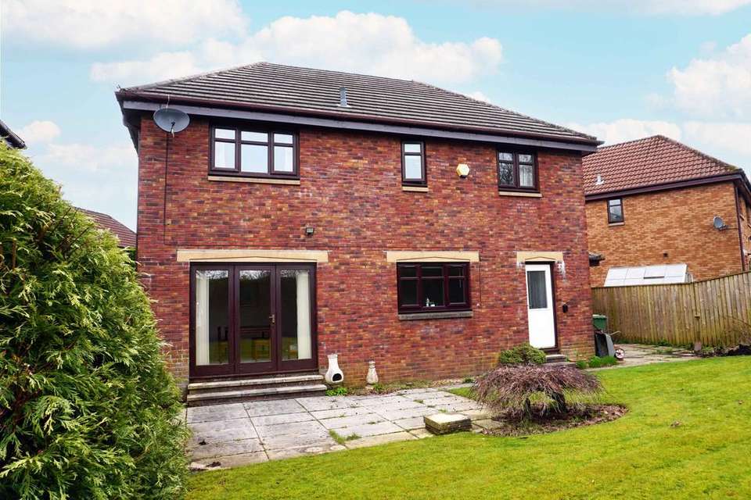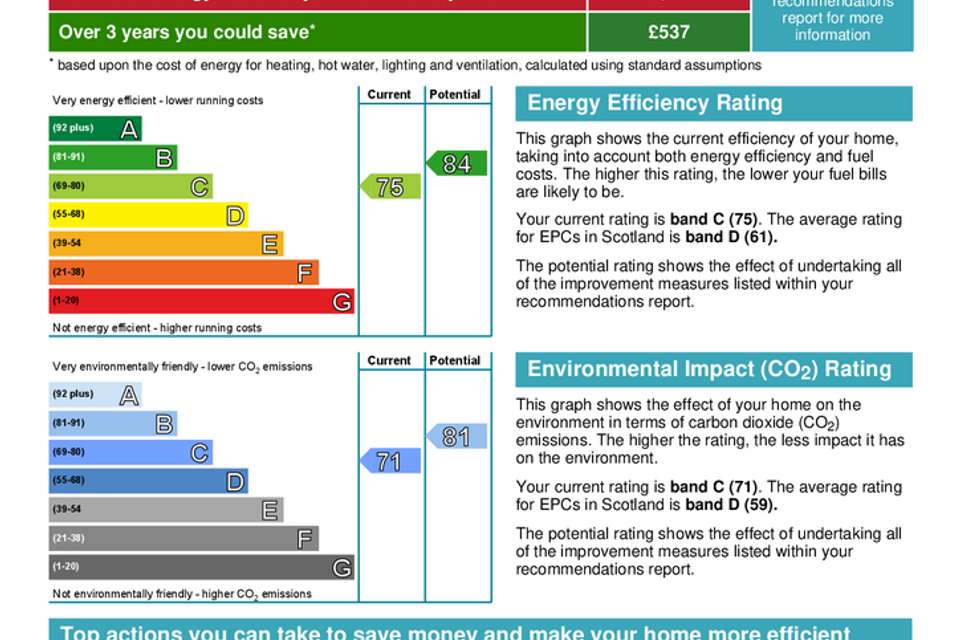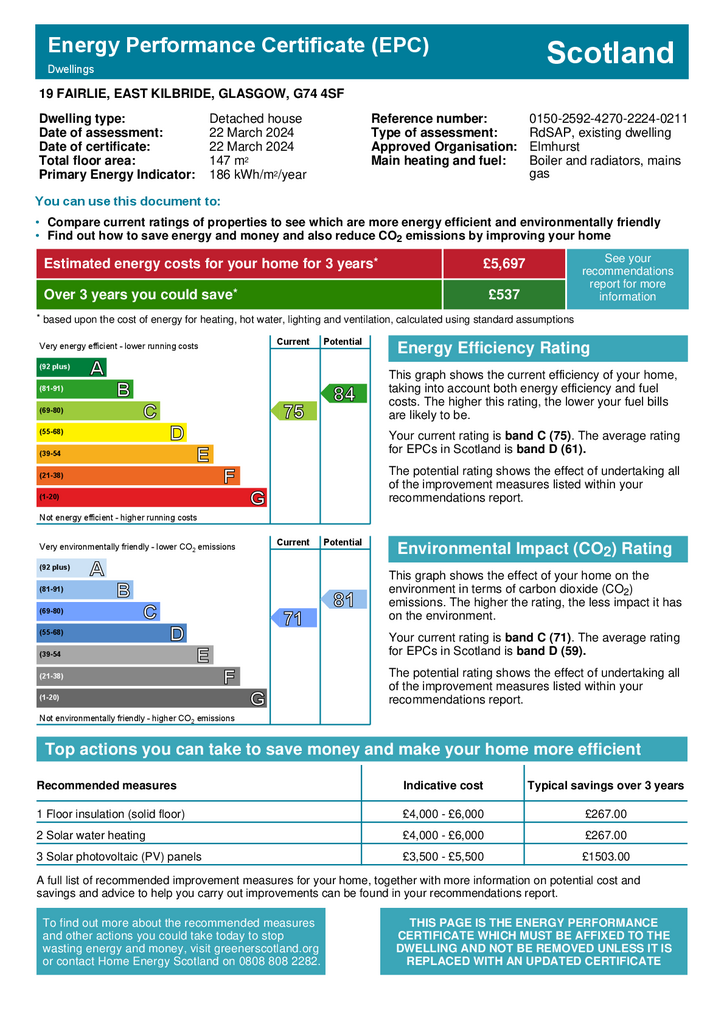4 bedroom detached villa for sale
Stewartfield, East Kilbride G74detached house
bedrooms
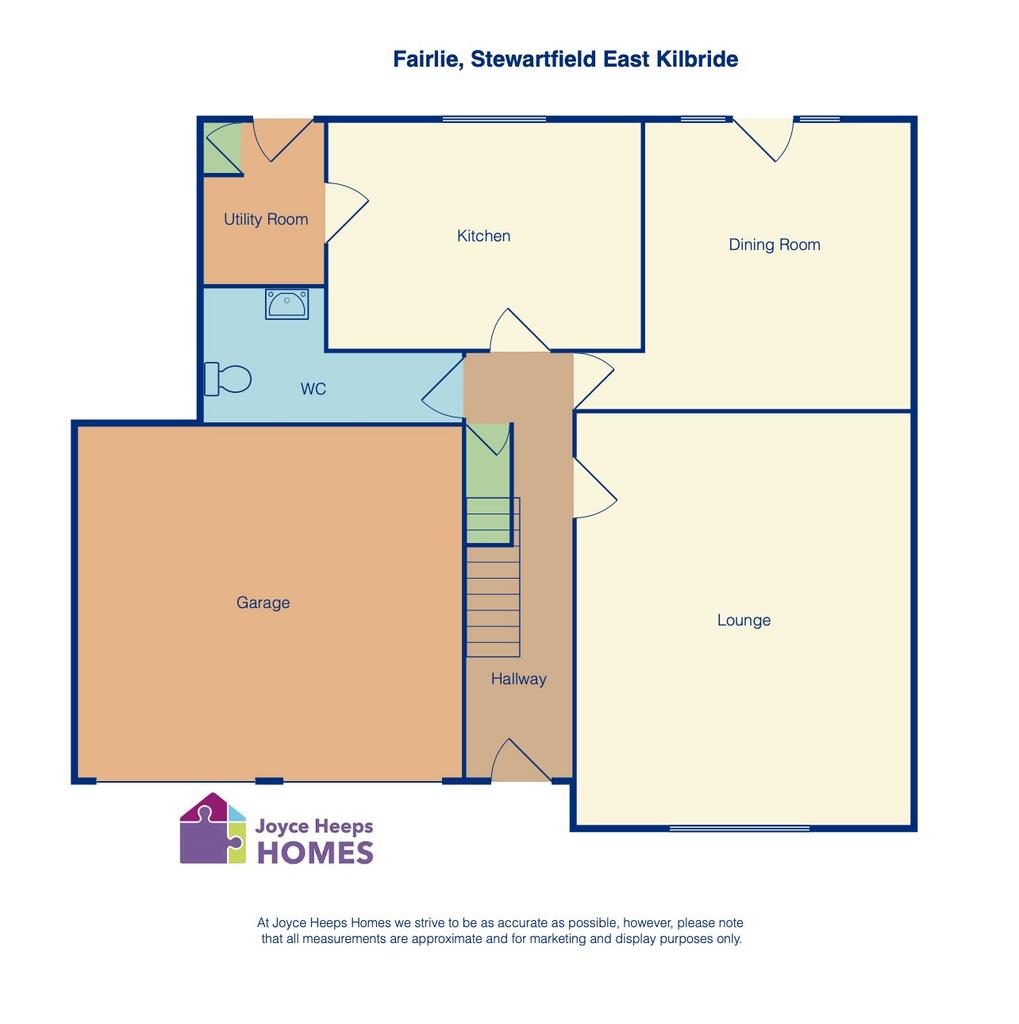
Property photos
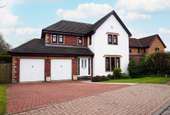
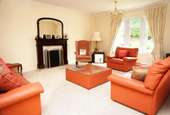
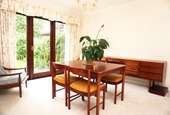
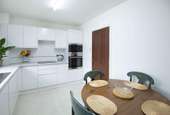
+20
Property description
Set in a prestigious pocket is the impressive 4-bedroom detached villa with double integral garage, and many features listed. It is close to East Kilbride Train Station, Village, Town Centre, regular bus services, highly regarded schools, and sports and recreational facilities.
Set in a prestigious pocket is this impressive 4-bedroom detached villa with double garage, and many features listed.
The ground level comprises of the welcoming hallway, bright spacious lounge with living flame gas fire, formal dining room overlooking and leading to the rear garden, well equipped breakfasting kitchen, utility room, and Cloaks WC.
The breakfasting kitchen has high gloss cabinets, contrasting worksurface, and includes the new integrated electric oven, microwave, fridge freezer, and dishwasher.
The utility room leads to the rear garden and has a stainless-steel sink, storage and space for freestanding washing machine and dryer.
The upper level comprises of four well-proportioned double bedrooms, the En suite shower room and family bathroom.
The family bathroom has an electric shower over the bath, the En-suite shower room has a thermostatic shower, and both have vanity storage.
The property has fresh décor throughout, ample storage and the partially floored and insulated loft can be accessed from the upper landing.
The front garden is laid to lawn with mature planted border and a monobloc driveway leading to the integral double garage. The very private enclosed and sunny rear garden is laid to lawn, has a slab patio area, and is surrounded my timber fence and mature conifer hedging.
Council Tax Band: G
MeasurementsLounge 17'0" x 13'10". (4.2m x 5.19m)Dining room 12'5" x 14'0". (3.3m x 3.6m)Breakfasting kitchen 8'10" x 13'0". (3.9m x 2.9m)Utility room 7'8" x 5'10". (1.5m x 2.1m)Cloaks WC 4'2" x 8'9" (3.2m x 1.8m)Bedroom 17'5" x 13'10" (4.2m x 4.7m)En suite 9'0" x 7'6". (2.1m x 2.4m)Bedroom 13'7" x 8'9". (3.1m x 4.2m)Bedroom 10'11" x 11'8". (3m x 3.3m)Bedroom 13'7" x 8'9". (2.6m x 4.9m)Bathroom 8'8" x 8'3". (2.6m x 2.5m)
Location
The property lies in a prestigious pocket within Stewartfield, convenient for highly regarded schools, The James Hamilton Heritage Loch, and sports, recreational and Entertainment facilities. East Kilbride Train Station and regular bus services are close by, and the Village and Town Centre has many bars and restaurants. East Kilbride’s town centre and Kingsgate Retail Park offer high street shopping and the town boasts first class access to Central Scotland’s motorway networks, making the area popular with commuters.
Set in a prestigious pocket is this impressive 4-bedroom detached villa with double garage, and many features listed.
The ground level comprises of the welcoming hallway, bright spacious lounge with living flame gas fire, formal dining room overlooking and leading to the rear garden, well equipped breakfasting kitchen, utility room, and Cloaks WC.
The breakfasting kitchen has high gloss cabinets, contrasting worksurface, and includes the new integrated electric oven, microwave, fridge freezer, and dishwasher.
The utility room leads to the rear garden and has a stainless-steel sink, storage and space for freestanding washing machine and dryer.
The upper level comprises of four well-proportioned double bedrooms, the En suite shower room and family bathroom.
The family bathroom has an electric shower over the bath, the En-suite shower room has a thermostatic shower, and both have vanity storage.
The property has fresh décor throughout, ample storage and the partially floored and insulated loft can be accessed from the upper landing.
The front garden is laid to lawn with mature planted border and a monobloc driveway leading to the integral double garage. The very private enclosed and sunny rear garden is laid to lawn, has a slab patio area, and is surrounded my timber fence and mature conifer hedging.
Council Tax Band: G
MeasurementsLounge 17'0" x 13'10". (4.2m x 5.19m)Dining room 12'5" x 14'0". (3.3m x 3.6m)Breakfasting kitchen 8'10" x 13'0". (3.9m x 2.9m)Utility room 7'8" x 5'10". (1.5m x 2.1m)Cloaks WC 4'2" x 8'9" (3.2m x 1.8m)Bedroom 17'5" x 13'10" (4.2m x 4.7m)En suite 9'0" x 7'6". (2.1m x 2.4m)Bedroom 13'7" x 8'9". (3.1m x 4.2m)Bedroom 10'11" x 11'8". (3m x 3.3m)Bedroom 13'7" x 8'9". (2.6m x 4.9m)Bathroom 8'8" x 8'3". (2.6m x 2.5m)
Location
The property lies in a prestigious pocket within Stewartfield, convenient for highly regarded schools, The James Hamilton Heritage Loch, and sports, recreational and Entertainment facilities. East Kilbride Train Station and regular bus services are close by, and the Village and Town Centre has many bars and restaurants. East Kilbride’s town centre and Kingsgate Retail Park offer high street shopping and the town boasts first class access to Central Scotland’s motorway networks, making the area popular with commuters.
Interested in this property?
Council tax
First listed
Over a month agoEnergy Performance Certificate
Stewartfield, East Kilbride G74
Marketed by
Joyce Heeps Homes - East Kilbride EK Business Centre 14 Stroud Road East Kilbride, South Lanarkshire G75 0YAPlacebuzz mortgage repayment calculator
Monthly repayment
The Est. Mortgage is for a 25 years repayment mortgage based on a 10% deposit and a 5.5% annual interest. It is only intended as a guide. Make sure you obtain accurate figures from your lender before committing to any mortgage. Your home may be repossessed if you do not keep up repayments on a mortgage.
Stewartfield, East Kilbride G74 - Streetview
DISCLAIMER: Property descriptions and related information displayed on this page are marketing materials provided by Joyce Heeps Homes - East Kilbride. Placebuzz does not warrant or accept any responsibility for the accuracy or completeness of the property descriptions or related information provided here and they do not constitute property particulars. Please contact Joyce Heeps Homes - East Kilbride for full details and further information.





