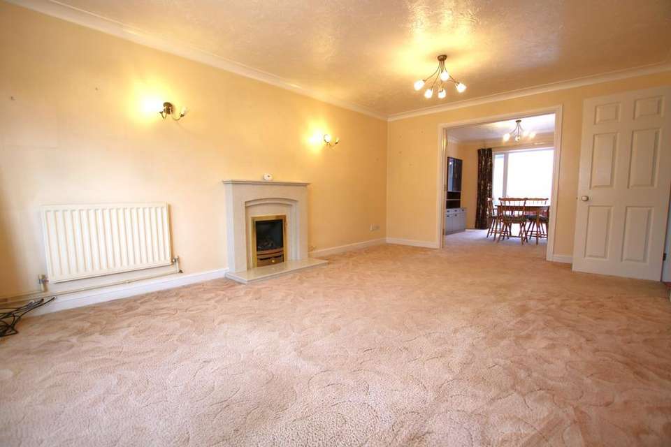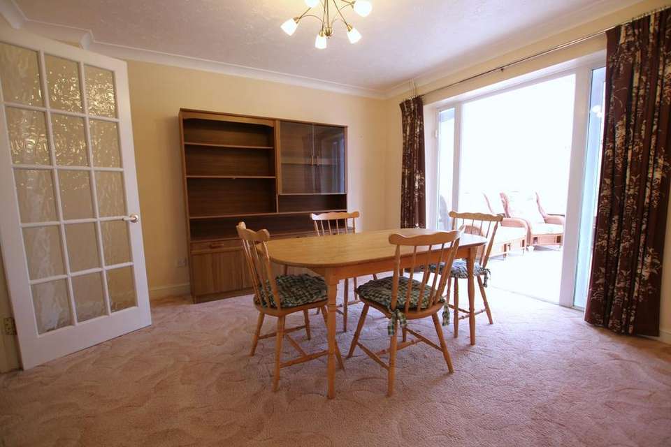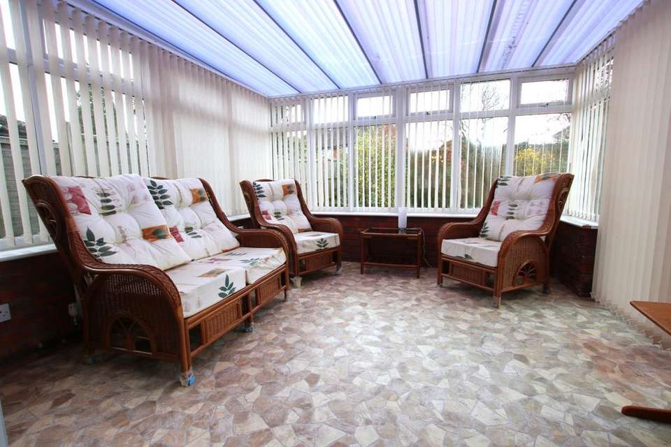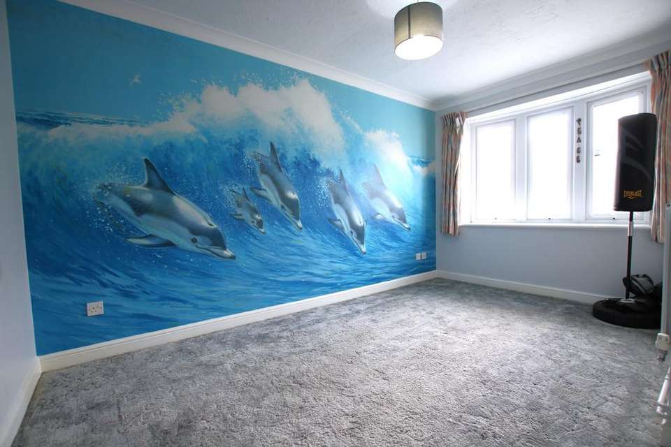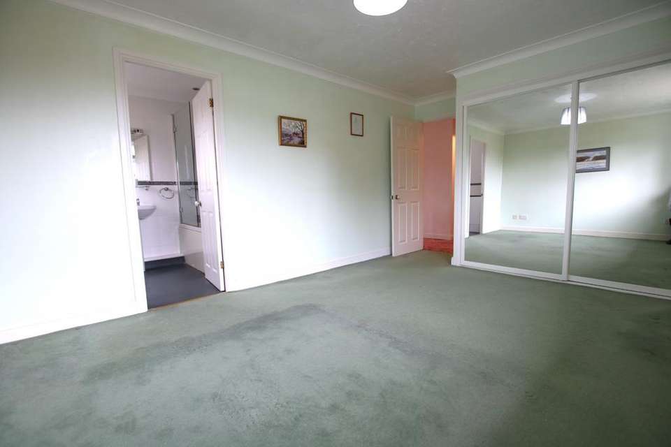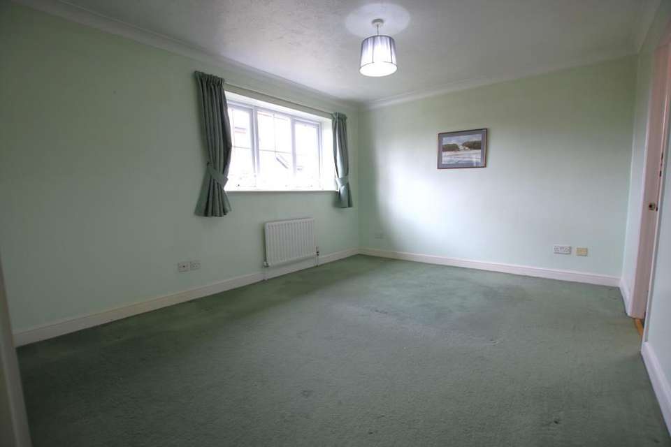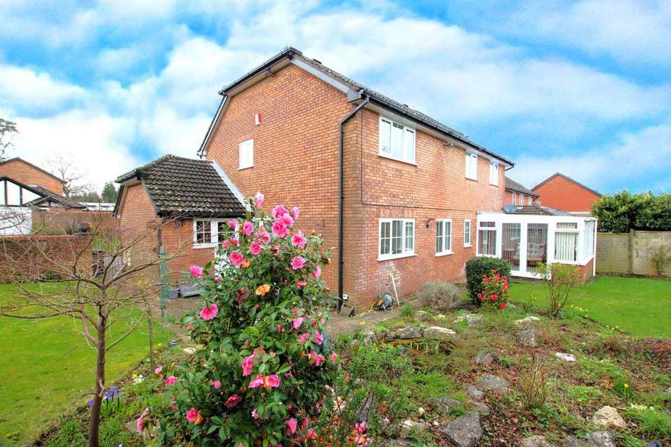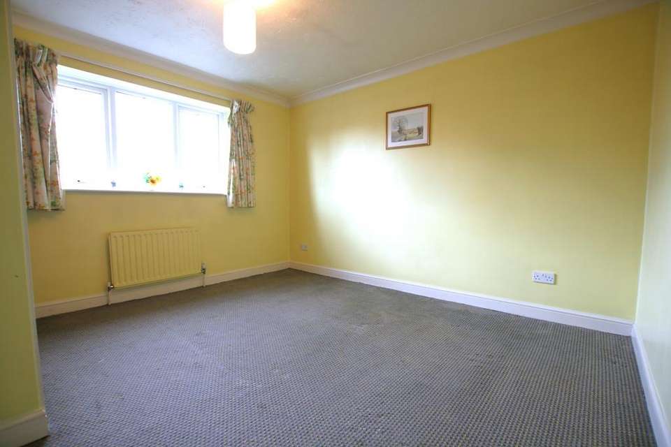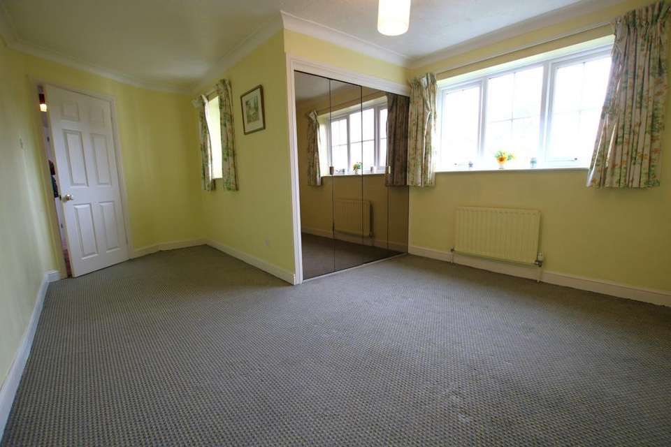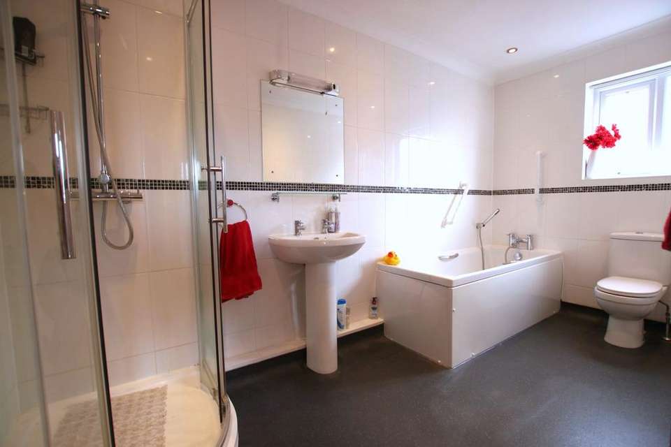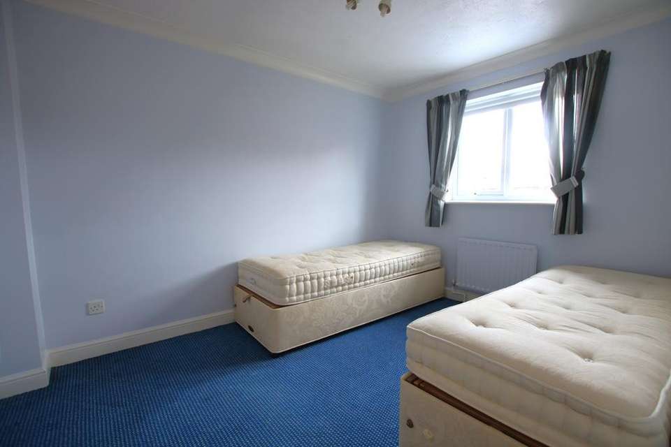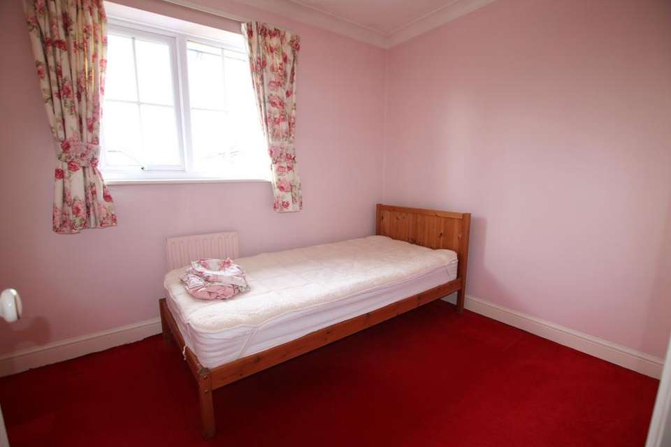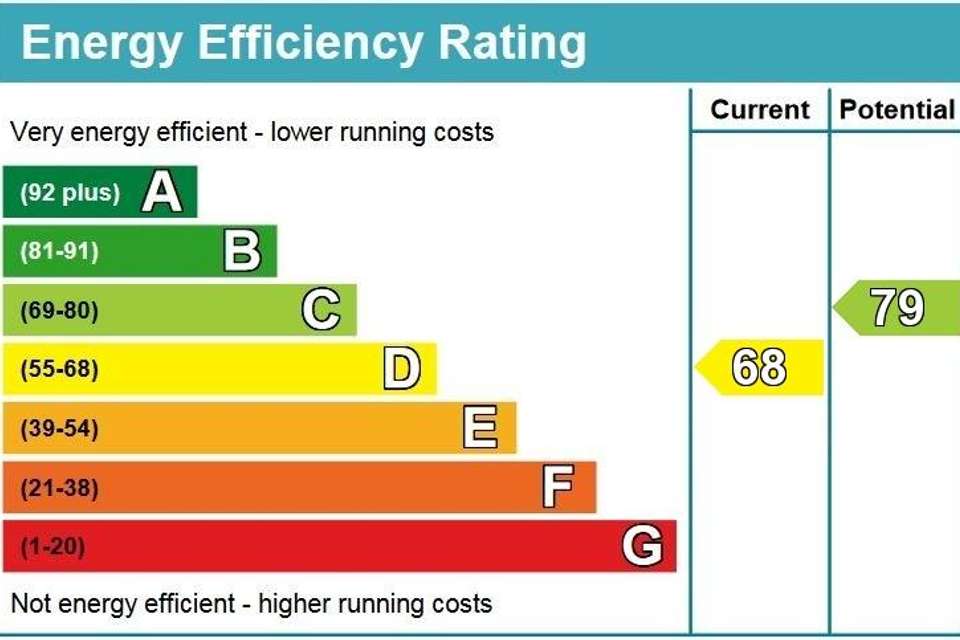5 bedroom detached house for sale
West End, Southamptondetached house
bedrooms
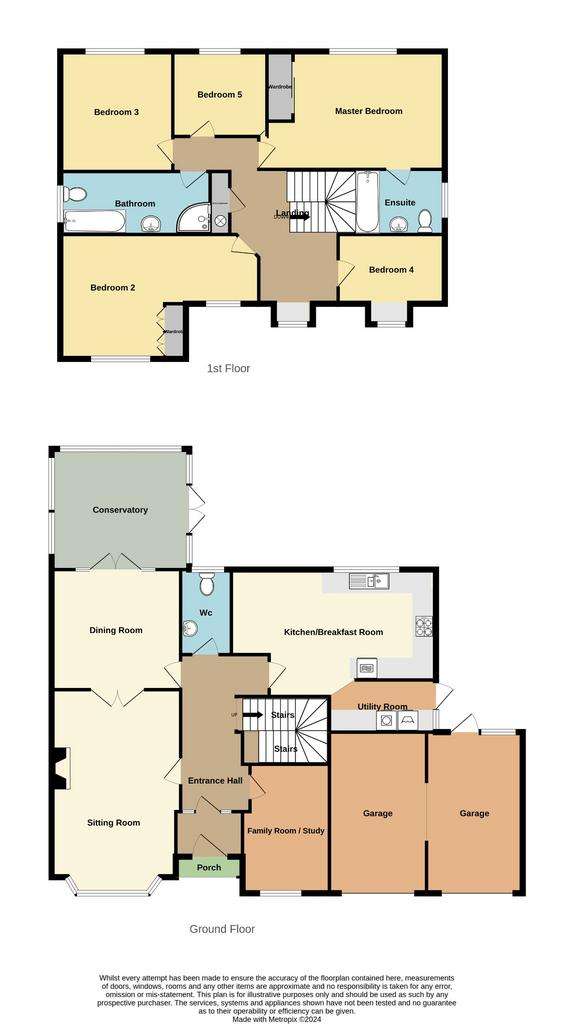
Property photos

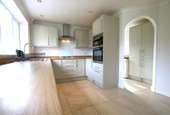
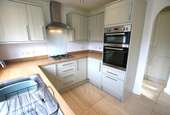
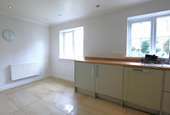
+15
Property description
Located within the highly desirable location of Wilderness Heights, West End. The home epitomises space and comfort, with a modern family-oriented design, this residence offers spacious accomodation throughout. The ground floor welcomes you with a good-sized reception hallway leading to the reception / living areas. The kitchen has been refitted with a good range of cabinetry, perfect for culinary enthusiasts and entertaining guests. The first floor has 5 bedrooms with bedroom 1 having an ensuite with the other bedrooms sharing the family bathroom. The plot is larger than most properties within Wilderness Heights and is 0.15 of an acre, offering private space for entertaining and al fresco dining. Parking is provided to the frontage with space for several spaces leading to the double garage. This Clarke's built home is sure to exceed your expectations, offered with no forward chain. Pearsons thoroughly recommend an internal inspection.
Wilderness Heights, is situated within the desirable location of West End, Southampton. West End is known for its picturesque surroundings and convenient amenities. Wilderness Heights has a peaceful ambience and spacious executive homes. Residents enjoy easy access to local shops, schools, parks, and recreational facilities. Additionally, Wilderness Heights benefits from excellent transportation links, including nearby bus routes and road networks, providing convenient access to Southampton City Centre and the M27 motorway, providing access to Southampton International Airport. Overall, Wilderness Heights offers a tranquil suburban setting while still being within reach of urban conveniences, making it an ideal location for families and professionals alike.
ENTRANCE PORCH 6' 1" (1.85m) x 5' 2" (1.57m)
Double-glazed front door with glazed side panels, radiator, glazed internal door to:
ENTRANCE HALL 14' 11" (4.55m) x 5' 4" (1.63m)
A large welcoming space, stairs rising to the first floor, radiator.
FAMILY ROOM / STUDY 13' 2" (4.01m) x 8' 5" (2.57m)
Double-glazed window to the front aspect, radiator.
SITTING ROOM 19' 6" (5.94m) Into bay window x 12' (3.66m)
Double-glazed bay window to the front aspect, radiator, telephone point, glazed doors opening to:
DINING ROOM 11' 9" (3.58m) x 11' 5" (3.48m)
Two radiators, double-glazed doors opening to:
CONSERVATORY 11' (3.35m) x 10' 4" (3.15m)::
Brick base with double-glazed elevations, radiator, double-glazed french doors to the side aspect.
KITCHEN / BREAKFAST ROOM 17' 9" (5.41m) x 8' 5" (2.57m)
Refitted with a good range of wall and base units with complimenting, timber-effect roll top work surfaces, inset stainless steel one and a half bowl-single drainer sink with mixer tap, integrated dishwasher, fridge, freezer, eye level double oven and four-ring gas hob with extractor hood over. Double-glazed window to the rear aspect, radiator, tiled flooring, inset ceiling down lights, archway to:
UTILITY ROOM 8' 1" (2.46m) x 5' 1" (1.55m)
Range of wall and base units with complimenting, roll top timber effect work surface, space and plumbing for washing machine and tumble dryer, radiator, double-glazed window and door to the side aspect.
CLOAKROOM 7' 3" (2.21m) x 3' 10" (1.17m)
Pedestal wash hand basin with tiled splash back, low level WC, radiator, extractor fan, double-glazed window to the rear aspect.
FIRST FLOOR LANDING 17' 11" (5.46m) max x 13' 8" (4.17m)
Galleried landing, built in airing cupboard housing hot water tank and shelving, radiator, double-glazed window to the front aspect, doors to:
BEDROOM ONE 15' 8" (4.78m) max x 10' 6" (3.20m)
Dual double-glazed windows to the rear aspect, fitted wardrobes, radiator, TV and telephone point, door to:
EN-SUITE BATHROOM 8' 4" (2.54m) x 6' 2" (1.88m)
A four-piece suite comprising: panel enclosed bath glazed shower enclosure, pedestal wash basin, low level WC, heated towel rail / radiator, double-glazed window to the side aspect.
BEDROOM TWO 17' 9" (5.41m) x 12' (3.66m)
Double-glazed window to the front aspect, built in mirror fronted wardrobe, radiator.
BEDROOM THREE 11' 8" (3.56m) x 8' 7" (2.62m)
Double-glazed window to the rear aspect, radiator.
BEDROOM FOUR 9' 4" (2.84m) x 7' 3" (2.21m)
Double-glazed window to the front aspect, radiator.
BEDROOM FIVE 9' 9" (2.97m) x 7' 4" (2.24m)
Double-glazed window to the rear aspect, radiator.
BATHROOM 12' 2" (3.71m) x 5' 9" (1.75m)
Three-piece suite comprising: panel enclosed bath with mixer tap, glazed shower enclosure, pedestal wash basin, low level WC, heated towel rail / radiator, ceramic tiled splash backs, double-glazed window to the side aspect.
DOUBLE GARAGE
16' 9" (5.11m) x 16' 2" (4.93m)
Twin up and over doors, wall mounted central heating boiler, power and light. Eaves storage loft space to the 2nd garage, Personal door and window to the rear aspect leading into the rear garden. Electric car charging point to the side of the garage
OUTSIDE
The rear garden is mainly laid to lawn with borders, patio seating area, outside tap and lighting. To the front the driveway is block paved, lawn and borders.
COUNCIL TAX
Easrleigh Borough Council, Band F, £2,946.93 - 2023/2024
Wilderness Heights, is situated within the desirable location of West End, Southampton. West End is known for its picturesque surroundings and convenient amenities. Wilderness Heights has a peaceful ambience and spacious executive homes. Residents enjoy easy access to local shops, schools, parks, and recreational facilities. Additionally, Wilderness Heights benefits from excellent transportation links, including nearby bus routes and road networks, providing convenient access to Southampton City Centre and the M27 motorway, providing access to Southampton International Airport. Overall, Wilderness Heights offers a tranquil suburban setting while still being within reach of urban conveniences, making it an ideal location for families and professionals alike.
ENTRANCE PORCH 6' 1" (1.85m) x 5' 2" (1.57m)
Double-glazed front door with glazed side panels, radiator, glazed internal door to:
ENTRANCE HALL 14' 11" (4.55m) x 5' 4" (1.63m)
A large welcoming space, stairs rising to the first floor, radiator.
FAMILY ROOM / STUDY 13' 2" (4.01m) x 8' 5" (2.57m)
Double-glazed window to the front aspect, radiator.
SITTING ROOM 19' 6" (5.94m) Into bay window x 12' (3.66m)
Double-glazed bay window to the front aspect, radiator, telephone point, glazed doors opening to:
DINING ROOM 11' 9" (3.58m) x 11' 5" (3.48m)
Two radiators, double-glazed doors opening to:
CONSERVATORY 11' (3.35m) x 10' 4" (3.15m)::
Brick base with double-glazed elevations, radiator, double-glazed french doors to the side aspect.
KITCHEN / BREAKFAST ROOM 17' 9" (5.41m) x 8' 5" (2.57m)
Refitted with a good range of wall and base units with complimenting, timber-effect roll top work surfaces, inset stainless steel one and a half bowl-single drainer sink with mixer tap, integrated dishwasher, fridge, freezer, eye level double oven and four-ring gas hob with extractor hood over. Double-glazed window to the rear aspect, radiator, tiled flooring, inset ceiling down lights, archway to:
UTILITY ROOM 8' 1" (2.46m) x 5' 1" (1.55m)
Range of wall and base units with complimenting, roll top timber effect work surface, space and plumbing for washing machine and tumble dryer, radiator, double-glazed window and door to the side aspect.
CLOAKROOM 7' 3" (2.21m) x 3' 10" (1.17m)
Pedestal wash hand basin with tiled splash back, low level WC, radiator, extractor fan, double-glazed window to the rear aspect.
FIRST FLOOR LANDING 17' 11" (5.46m) max x 13' 8" (4.17m)
Galleried landing, built in airing cupboard housing hot water tank and shelving, radiator, double-glazed window to the front aspect, doors to:
BEDROOM ONE 15' 8" (4.78m) max x 10' 6" (3.20m)
Dual double-glazed windows to the rear aspect, fitted wardrobes, radiator, TV and telephone point, door to:
EN-SUITE BATHROOM 8' 4" (2.54m) x 6' 2" (1.88m)
A four-piece suite comprising: panel enclosed bath glazed shower enclosure, pedestal wash basin, low level WC, heated towel rail / radiator, double-glazed window to the side aspect.
BEDROOM TWO 17' 9" (5.41m) x 12' (3.66m)
Double-glazed window to the front aspect, built in mirror fronted wardrobe, radiator.
BEDROOM THREE 11' 8" (3.56m) x 8' 7" (2.62m)
Double-glazed window to the rear aspect, radiator.
BEDROOM FOUR 9' 4" (2.84m) x 7' 3" (2.21m)
Double-glazed window to the front aspect, radiator.
BEDROOM FIVE 9' 9" (2.97m) x 7' 4" (2.24m)
Double-glazed window to the rear aspect, radiator.
BATHROOM 12' 2" (3.71m) x 5' 9" (1.75m)
Three-piece suite comprising: panel enclosed bath with mixer tap, glazed shower enclosure, pedestal wash basin, low level WC, heated towel rail / radiator, ceramic tiled splash backs, double-glazed window to the side aspect.
DOUBLE GARAGE
16' 9" (5.11m) x 16' 2" (4.93m)
Twin up and over doors, wall mounted central heating boiler, power and light. Eaves storage loft space to the 2nd garage, Personal door and window to the rear aspect leading into the rear garden. Electric car charging point to the side of the garage
OUTSIDE
The rear garden is mainly laid to lawn with borders, patio seating area, outside tap and lighting. To the front the driveway is block paved, lawn and borders.
COUNCIL TAX
Easrleigh Borough Council, Band F, £2,946.93 - 2023/2024
Interested in this property?
Council tax
First listed
Over a month agoEnergy Performance Certificate
West End, Southampton
Marketed by
Pearsons - West End 62 High Street West End SO30 3DTPlacebuzz mortgage repayment calculator
Monthly repayment
The Est. Mortgage is for a 25 years repayment mortgage based on a 10% deposit and a 5.5% annual interest. It is only intended as a guide. Make sure you obtain accurate figures from your lender before committing to any mortgage. Your home may be repossessed if you do not keep up repayments on a mortgage.
West End, Southampton - Streetview
DISCLAIMER: Property descriptions and related information displayed on this page are marketing materials provided by Pearsons - West End. Placebuzz does not warrant or accept any responsibility for the accuracy or completeness of the property descriptions or related information provided here and they do not constitute property particulars. Please contact Pearsons - West End for full details and further information.





