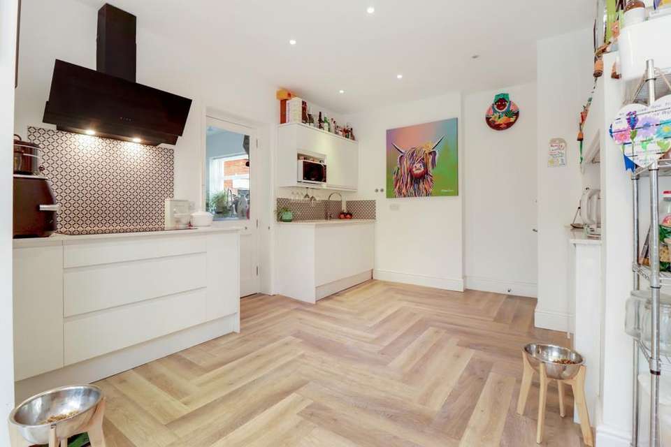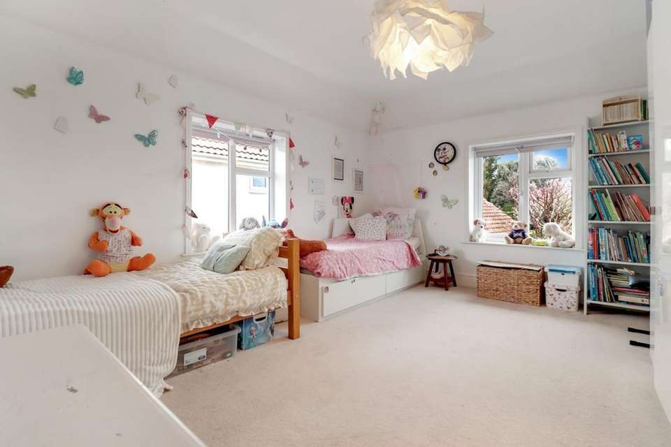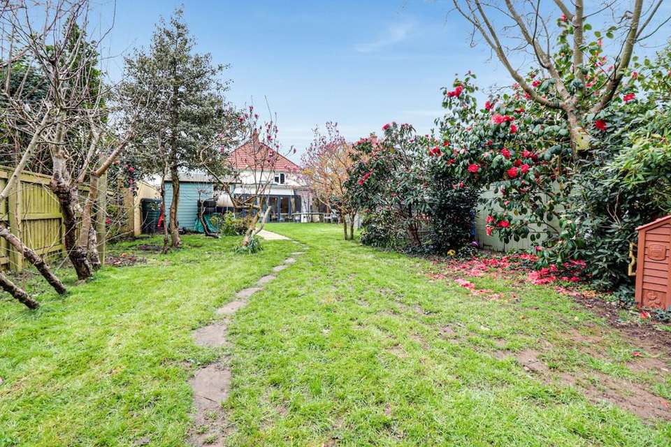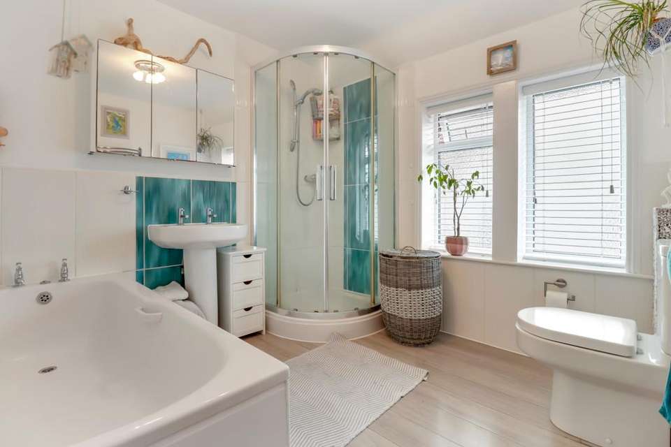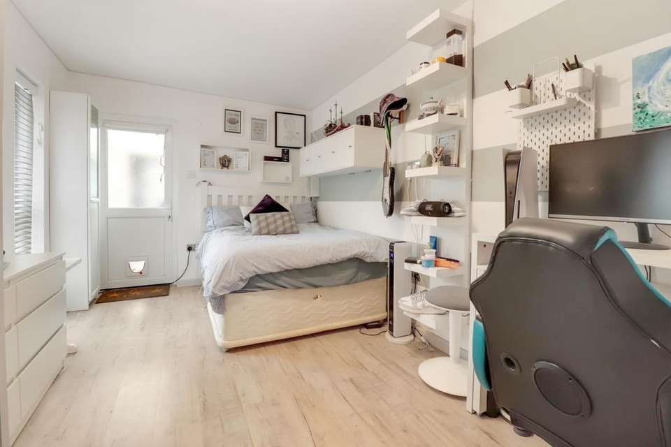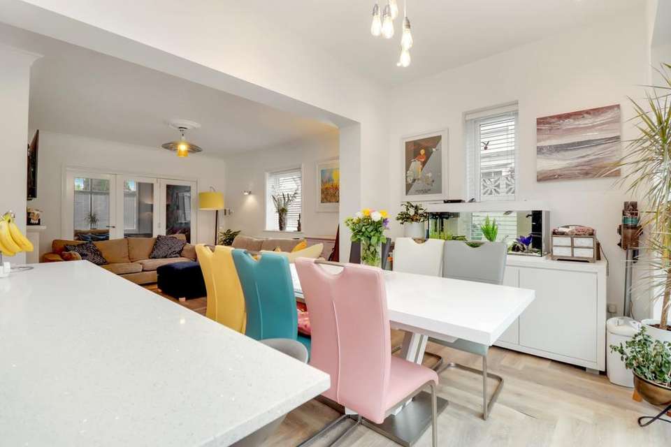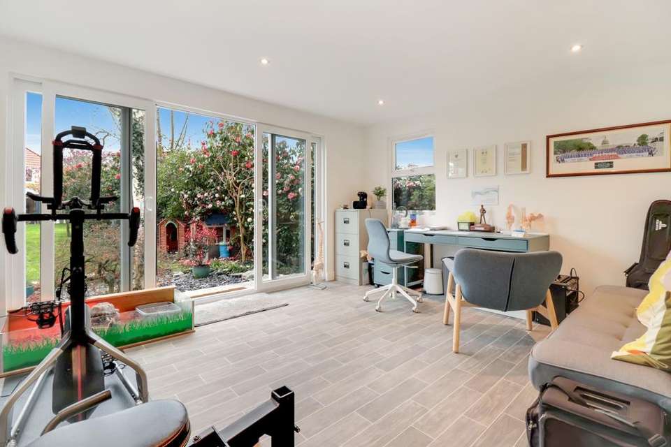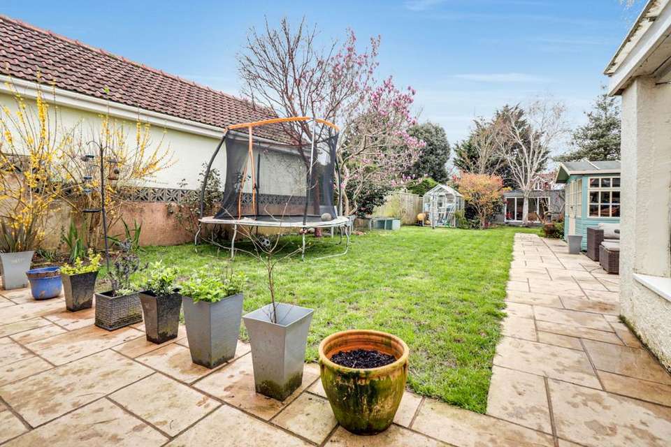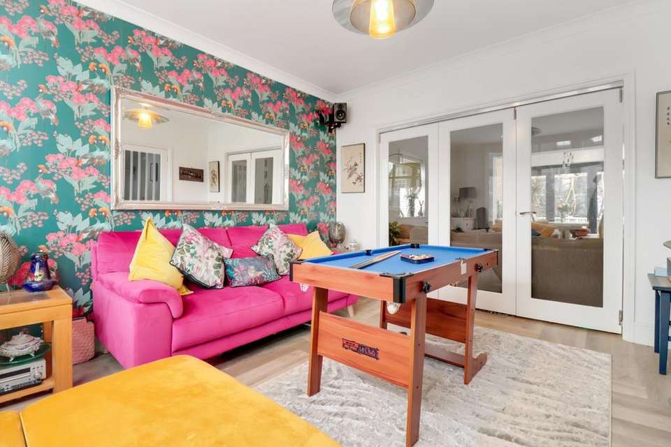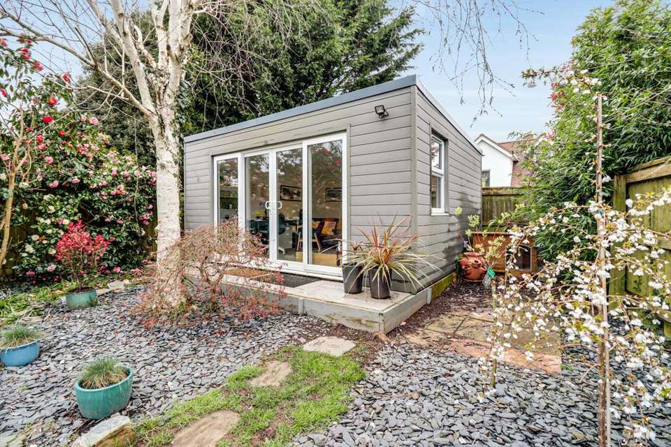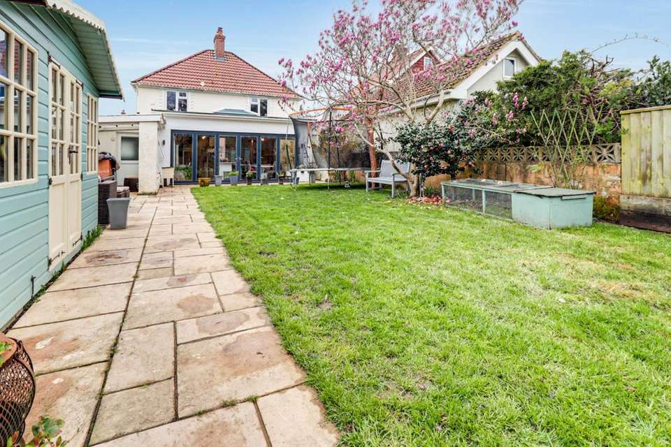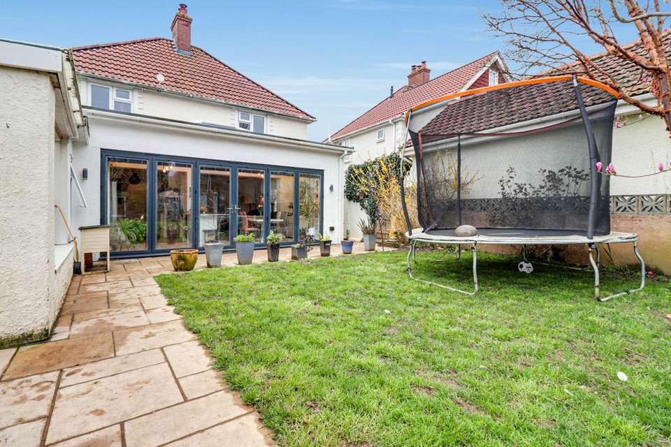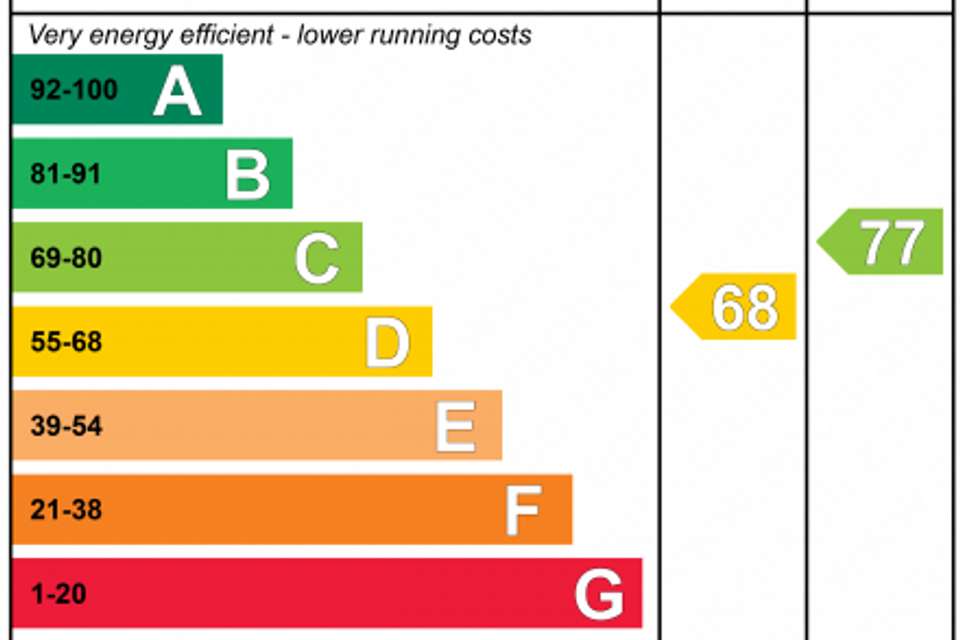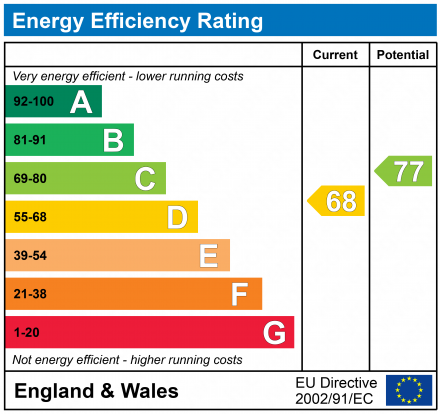4 bedroom detached house for sale
Exmouth, EX8 2QEdetached house
bedrooms
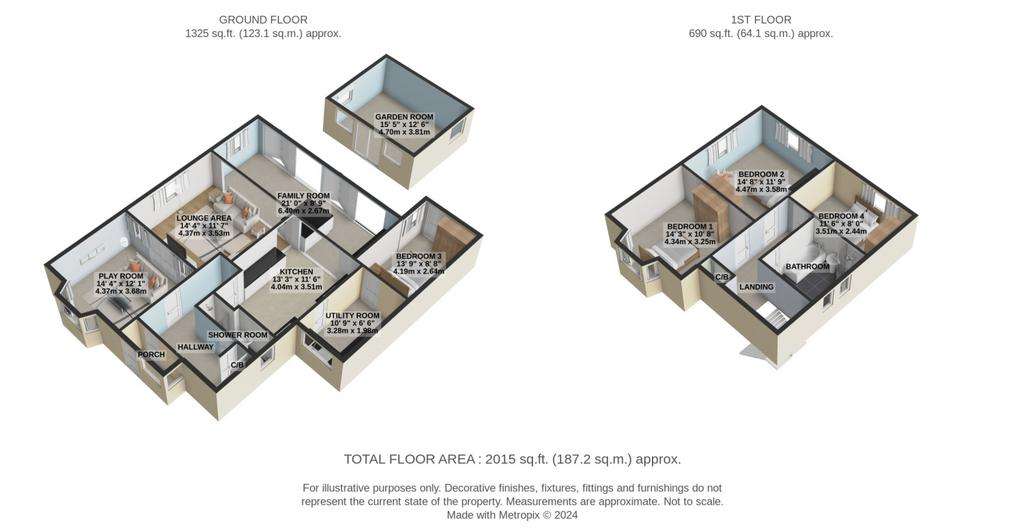
Property photos

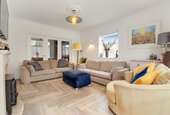
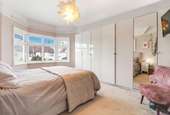
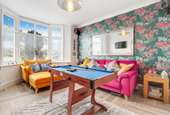
+13
Property description
The property offers plenty of parking at the front behind its 5 bar gate for at least 3-4 vehicles. A front porch leads into the hallway with its turning staircase, understairs storage cupboard and WC/shower room. The shower room has a low level wc, small wash hand basin and enclosed shower cubicle as well as a double glazed window to the side. The play room is found on the left with a glass paned door, bay window to front, decorative feature wall and tri-folding doors that lead to the lounge area.A further door from the hallway leads into the "main event" of the kitchen and dining/family room which is the real hub of this home. A door to the right leads into the utility room with inset sink, worktop, window to front and space for washing machine and tumble dryer. Onward from the utility is the door to bedroom 3 with its side window overlooking the garden, built-in wardrobe and door accessing the garden.Back to the kitchen, which has been re-fitted and extended by the current owners, and now boasts a large island, built-in appliances, space for large American style fridge/freezer, oversized induction hob with extractor over, further worktop space and inset spotlighting. The family/dining area extends round to the lounge area with its log burner, hearth & surround, windows to the side and huge bi-fold doors that open completely to let the garden into this wonderful room. Underfloor heating has been installed into the newer part of the extension to give a cosy freeloading under foot in thew winter.Upstairs you have three further bedrooms and the bathroom. Bedroom 1 is at the front of the property and is a generous double with bay window, picture rail and plenty of room for wardrobe storage. Bedroom 2 enjoys views over the garden, picture rail, is slightly bigger than bedroom 1 so is a fantastic size double. Bedroom 4 also enjoys garden views, picture rail and could accommodate a double bed if need be. The bathroom is a great size with 4 piece suite including a curved shower cubicle, pedestal wash hand basin, WC and bath with twin taps, heated towel rail and twin frosted windows to the side.Outside, immediately to the rear of the property is a full width paved patio and paved path leading to the entertaining/BBQ area. A large lawn leads down the garden to the summer house, greenhouse and further paved steps finish up at the garden room. This has a multitude of uses, is currently being used as a physiotherapy treatment room/office/gym. It has WIFI, from a booster on the main house, power, lighting, is insulated and double glazed.
Interested in this property?
Council tax
First listed
Over a month agoEnergy Performance Certificate
Exmouth, EX8 2QE
Marketed by
EweMove Sales & Lettings - Exmouth 33 Lawn Road Exmouth EX8 1QJPlacebuzz mortgage repayment calculator
Monthly repayment
The Est. Mortgage is for a 25 years repayment mortgage based on a 10% deposit and a 5.5% annual interest. It is only intended as a guide. Make sure you obtain accurate figures from your lender before committing to any mortgage. Your home may be repossessed if you do not keep up repayments on a mortgage.
Exmouth, EX8 2QE - Streetview
DISCLAIMER: Property descriptions and related information displayed on this page are marketing materials provided by EweMove Sales & Lettings - Exmouth. Placebuzz does not warrant or accept any responsibility for the accuracy or completeness of the property descriptions or related information provided here and they do not constitute property particulars. Please contact EweMove Sales & Lettings - Exmouth for full details and further information.





