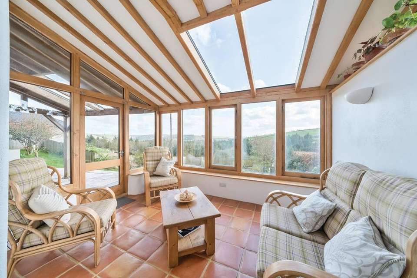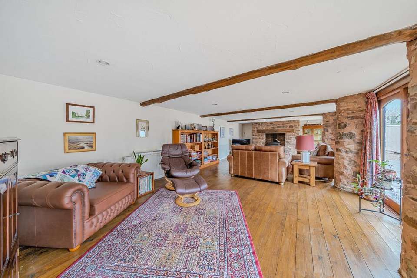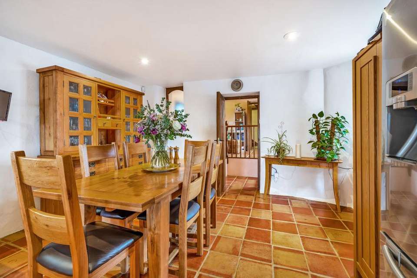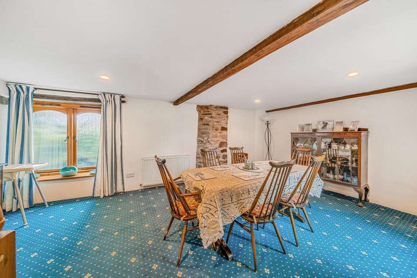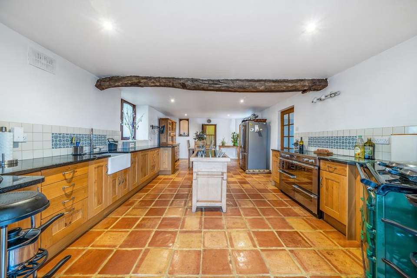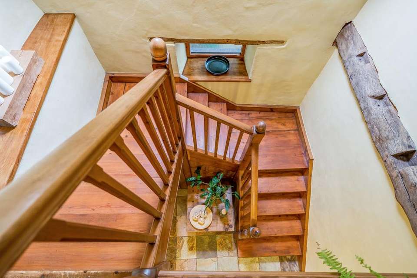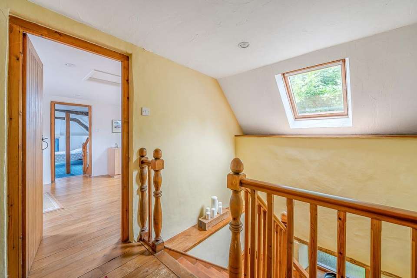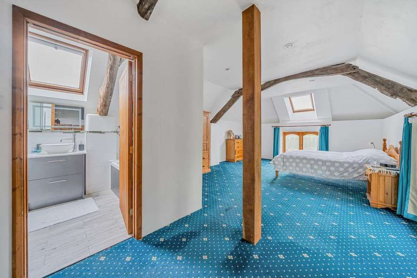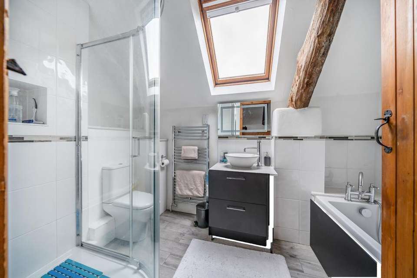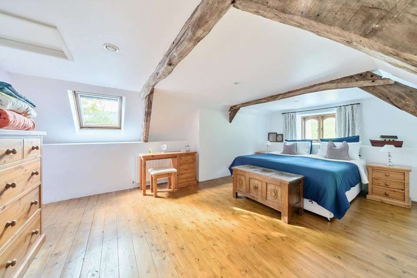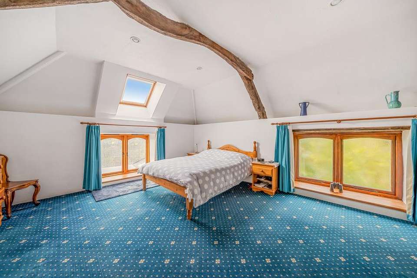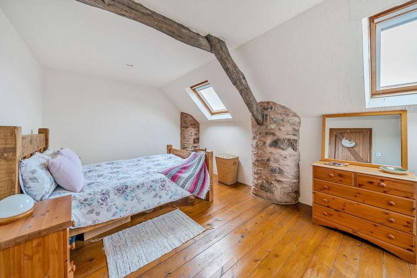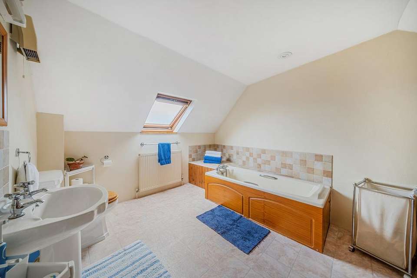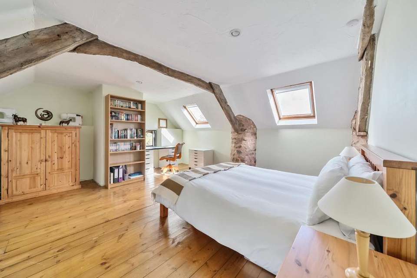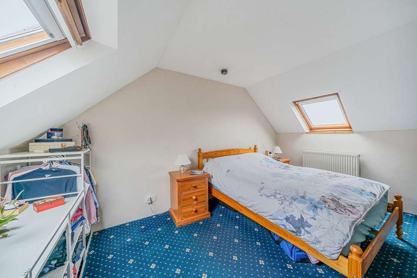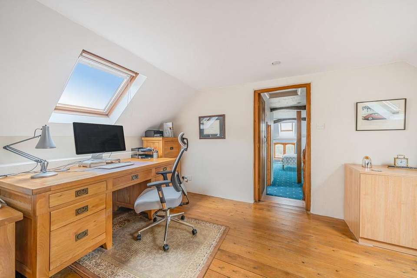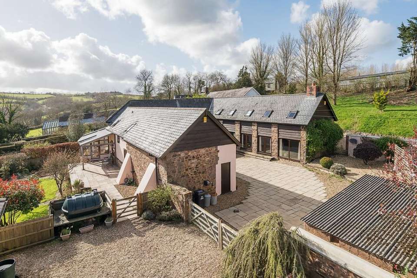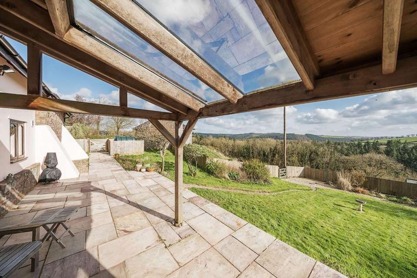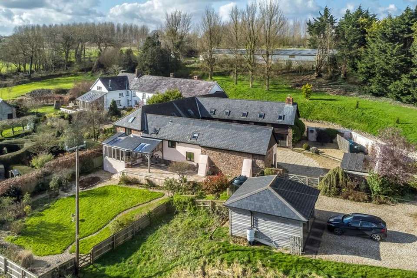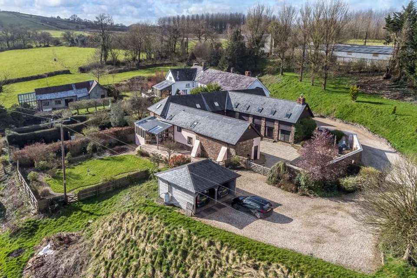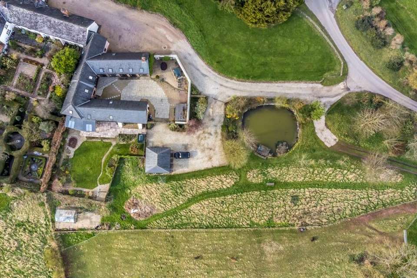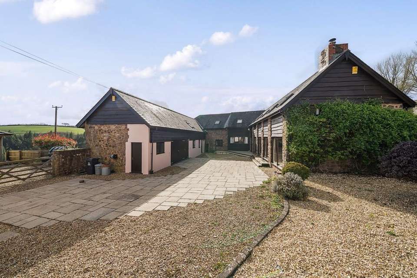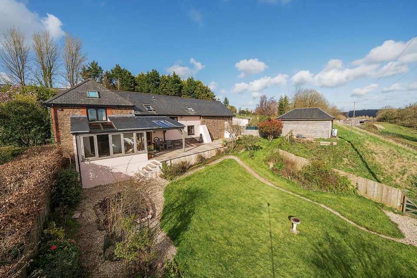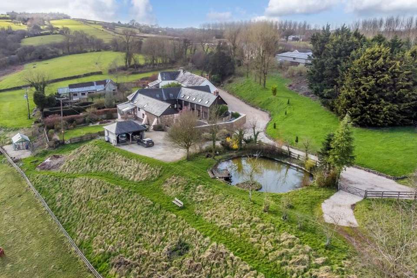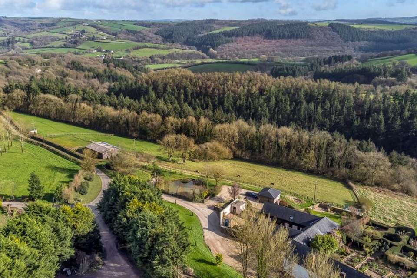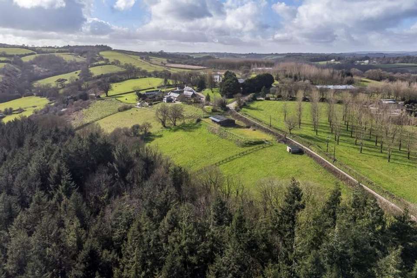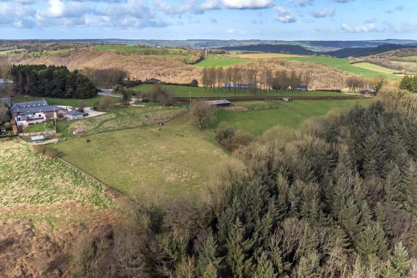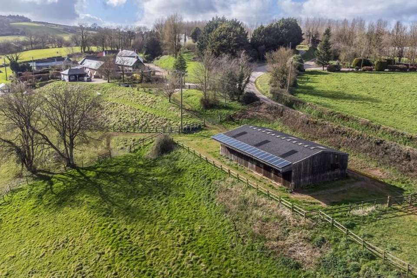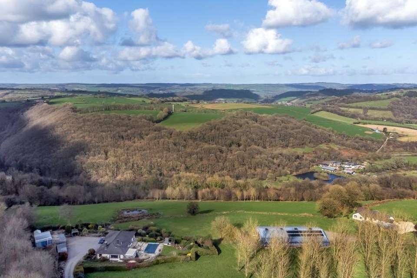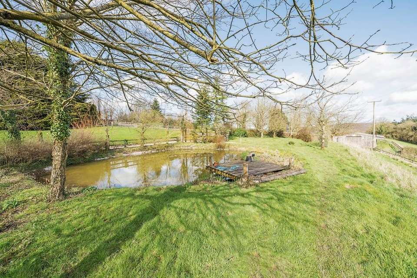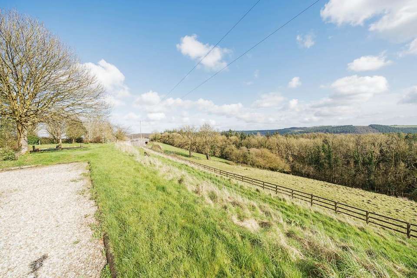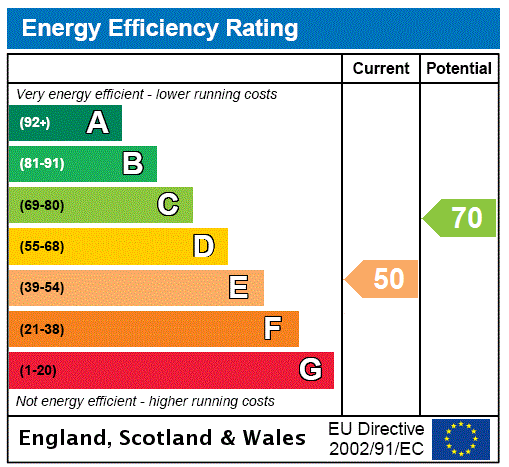5 bedroom semi-detached house for sale
Devon, EX16semi-detached house
bedrooms
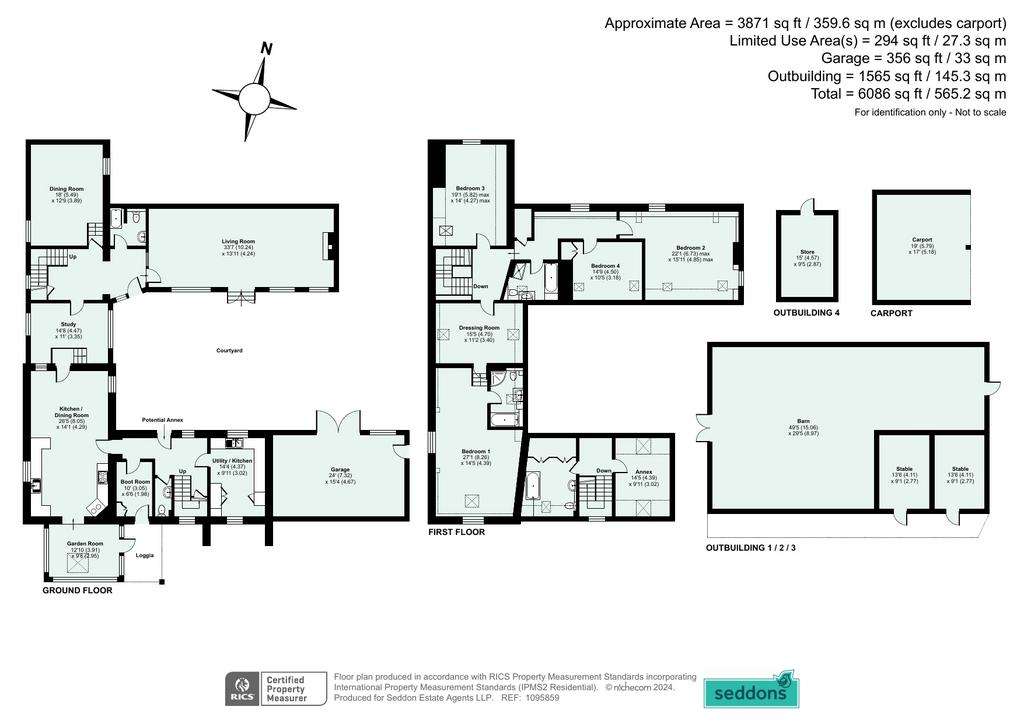
Property photos

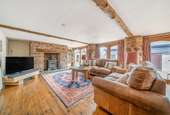
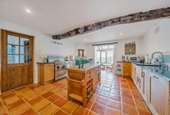
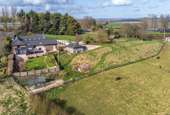
+31
Property description
A superb barn conversion, with extensive and flexible accommodation, situated in a wonderful and peaceful location with spectacular far reaching views of the Exe Valley Set in 4.77 acres of gardens and enclosed pasture with several outbuildings including an 15m x 9m American barn.
This superb barn conversion lies in a wonderfully secluded and private position, and boasts magnificent views across the Exe Valley and beautiful rolling wooded hills. It is approached from a quiet country lane just one mile from the pretty Mid Devon village of Stoodleigh.
Whilst situated in this glorious rural location, the property lies just 6 miles north of the bustling town of Tiverton and 3 miles from the popular village of Bampton. Both centres provide an excellent selection of local amenities with Tiverton offering good shopping and supermarkets including an M&S Food Hall. Good access to the M5 motorway via the A361 North Devon link road, with Exeter to the south and Bristol to the north, and Tiverton Parkway railway station provides regular services to London Paddington in approximately two hours. There are many highly regarded primary schools in the area, and the property is within the 10 mile discount radius of the renowned Blundell's School in Tiverton. The area offers superb walking, riding and cycling routes with the beautiful Exmoor National Park to the north and the rugged North Devon coastline to the northwest.
The Property
Steart was expertly converted from a traditional stone farm building in the 1990s to create a superb, spacious and comfortable family home. Great care was taken to retain the natural stone and timber features with good quality timber floor and doors and custom made windows throughout. The property forms a U shape around the courtyard and offers extensive, versatile accommodation of approximately 3376 sq ft, including the option for an independent annex, if required. The property has been tastefully updated by the current owners.
The ground floor accommodation comprises a welcoming entrance hall with a cloakroom leading off, a stunning sitting room with the old round stone pillars, stone fireplace with woodburning stove, pine flooring, floor to ceiling windows and two French doors opening into the courtyard. The current dining room could readily be used as a family room and the snug/ office flows through to the impressive kitchen/breakfast room with oak units and granite work surfaces, a Stoves range cooker, electric Aga, Belfast sink with a boiling tap and an integrated dishwasher. Leading off the kitchen is the delightful garden room, south facing and with outstanding views across the valley. A door leads out to the covered veranda, a wonderful place to sit, relax and enjoy the spectacular views. A rear hallway gives access to the boot room with a door to outside and a fully fitted utility room/ kitchen. A secondary staircase leads up to a double bedroom and bathroom. This area offers the flexibility to provide an independent annex, or further accommodation to the main house.
On the first floor, leading off the galleried landing, there is a spacious primary bedroom suite with dressing room and bathroom with both a bath and shower. In addition, there are three further double bedrooms and a family bathroom with both a bath and shower.
The property is approached through a five bar gate to the driveway and parking area in front of the open fronted, timber built car port.
Adjoining the property and accessed from the courytard, there is a garage/workshop with double timber garage doors and a side entrance door. The garage offers potential for conversion into further accommodation, subject to planning. Within the courtyard there is also a log store.
A most delightful feature of the property is the south facing sun terrace and covered veranda from where there are spectacular views, and beyond is an enclosed and sheltered garden with lawn and borders. Located close by, there is a large green house. Beyond the drive is an area of informal garden including a pond and this leads through to the paddock and barn.
Barn/stables 15m x 9m approx. Situated to the east of the house and garden and approached via a separate drive leading to an open yard enclosed by post and rail fence, there is a steel frame barn with PV solar panels on the roof, double doors to one end and a door at the other. There are two loose boxes within the barn. Light and power connected.
The land comprises three paddocks and a smaller starvation paddock, each with post and rail fencing, water troughs and one with a field shelter. In all c. 4.77 acres.
Please see the floor plan for full details of the layout and dimensions of the accommodation.
Services: Mains electricity. Septic tank drainage. Water by way of a recently installed bore hole. Oil fired central heating. Full fibre broadband
Tenure: Freehold.
Council Tax: F
Local Authority: Mid Devon District Council.
What3Words
questions.upwards.bridges
This superb barn conversion lies in a wonderfully secluded and private position, and boasts magnificent views across the Exe Valley and beautiful rolling wooded hills. It is approached from a quiet country lane just one mile from the pretty Mid Devon village of Stoodleigh.
Whilst situated in this glorious rural location, the property lies just 6 miles north of the bustling town of Tiverton and 3 miles from the popular village of Bampton. Both centres provide an excellent selection of local amenities with Tiverton offering good shopping and supermarkets including an M&S Food Hall. Good access to the M5 motorway via the A361 North Devon link road, with Exeter to the south and Bristol to the north, and Tiverton Parkway railway station provides regular services to London Paddington in approximately two hours. There are many highly regarded primary schools in the area, and the property is within the 10 mile discount radius of the renowned Blundell's School in Tiverton. The area offers superb walking, riding and cycling routes with the beautiful Exmoor National Park to the north and the rugged North Devon coastline to the northwest.
The Property
Steart was expertly converted from a traditional stone farm building in the 1990s to create a superb, spacious and comfortable family home. Great care was taken to retain the natural stone and timber features with good quality timber floor and doors and custom made windows throughout. The property forms a U shape around the courtyard and offers extensive, versatile accommodation of approximately 3376 sq ft, including the option for an independent annex, if required. The property has been tastefully updated by the current owners.
The ground floor accommodation comprises a welcoming entrance hall with a cloakroom leading off, a stunning sitting room with the old round stone pillars, stone fireplace with woodburning stove, pine flooring, floor to ceiling windows and two French doors opening into the courtyard. The current dining room could readily be used as a family room and the snug/ office flows through to the impressive kitchen/breakfast room with oak units and granite work surfaces, a Stoves range cooker, electric Aga, Belfast sink with a boiling tap and an integrated dishwasher. Leading off the kitchen is the delightful garden room, south facing and with outstanding views across the valley. A door leads out to the covered veranda, a wonderful place to sit, relax and enjoy the spectacular views. A rear hallway gives access to the boot room with a door to outside and a fully fitted utility room/ kitchen. A secondary staircase leads up to a double bedroom and bathroom. This area offers the flexibility to provide an independent annex, or further accommodation to the main house.
On the first floor, leading off the galleried landing, there is a spacious primary bedroom suite with dressing room and bathroom with both a bath and shower. In addition, there are three further double bedrooms and a family bathroom with both a bath and shower.
The property is approached through a five bar gate to the driveway and parking area in front of the open fronted, timber built car port.
Adjoining the property and accessed from the courytard, there is a garage/workshop with double timber garage doors and a side entrance door. The garage offers potential for conversion into further accommodation, subject to planning. Within the courtyard there is also a log store.
A most delightful feature of the property is the south facing sun terrace and covered veranda from where there are spectacular views, and beyond is an enclosed and sheltered garden with lawn and borders. Located close by, there is a large green house. Beyond the drive is an area of informal garden including a pond and this leads through to the paddock and barn.
Barn/stables 15m x 9m approx. Situated to the east of the house and garden and approached via a separate drive leading to an open yard enclosed by post and rail fence, there is a steel frame barn with PV solar panels on the roof, double doors to one end and a door at the other. There are two loose boxes within the barn. Light and power connected.
The land comprises three paddocks and a smaller starvation paddock, each with post and rail fencing, water troughs and one with a field shelter. In all c. 4.77 acres.
Please see the floor plan for full details of the layout and dimensions of the accommodation.
Services: Mains electricity. Septic tank drainage. Water by way of a recently installed bore hole. Oil fired central heating. Full fibre broadband
Tenure: Freehold.
Council Tax: F
Local Authority: Mid Devon District Council.
What3Words
questions.upwards.bridges
Interested in this property?
Council tax
First listed
Over a month agoEnergy Performance Certificate
Devon, EX16
Marketed by
Seddons - Bampton 4 Fore Street Bampton, Devon EX16 9NDPlacebuzz mortgage repayment calculator
Monthly repayment
The Est. Mortgage is for a 25 years repayment mortgage based on a 10% deposit and a 5.5% annual interest. It is only intended as a guide. Make sure you obtain accurate figures from your lender before committing to any mortgage. Your home may be repossessed if you do not keep up repayments on a mortgage.
Devon, EX16 - Streetview
DISCLAIMER: Property descriptions and related information displayed on this page are marketing materials provided by Seddons - Bampton. Placebuzz does not warrant or accept any responsibility for the accuracy or completeness of the property descriptions or related information provided here and they do not constitute property particulars. Please contact Seddons - Bampton for full details and further information.





