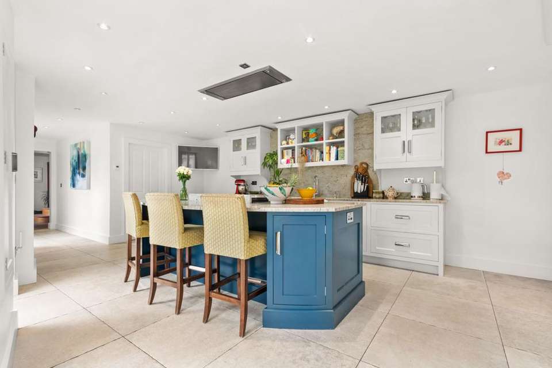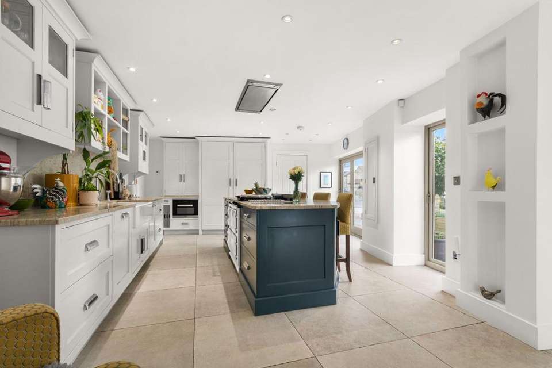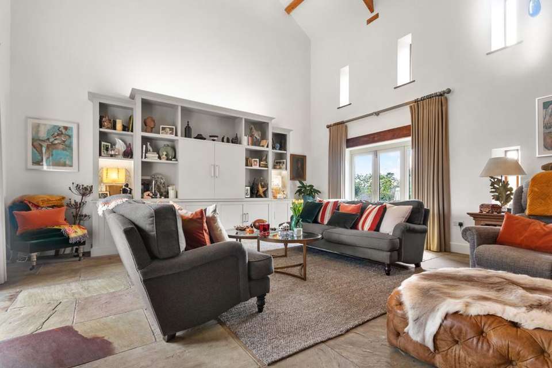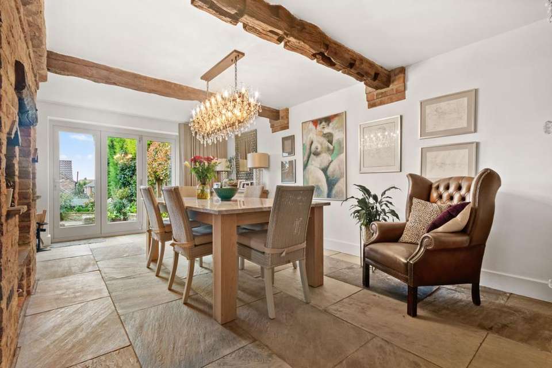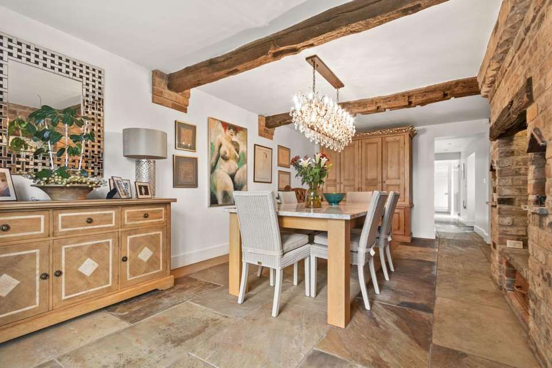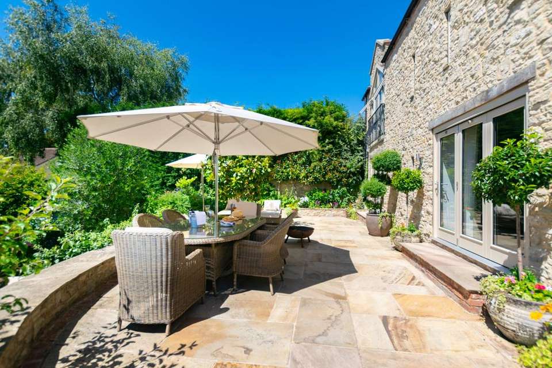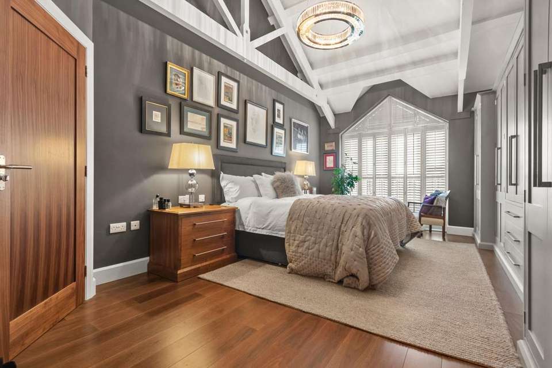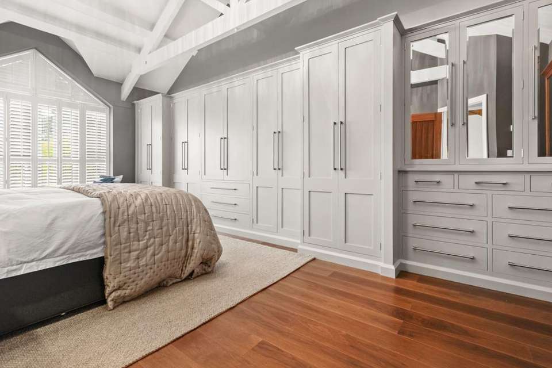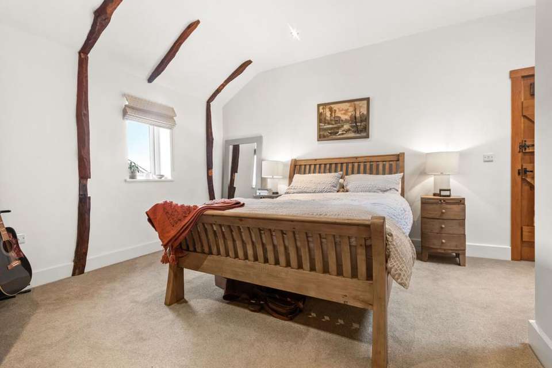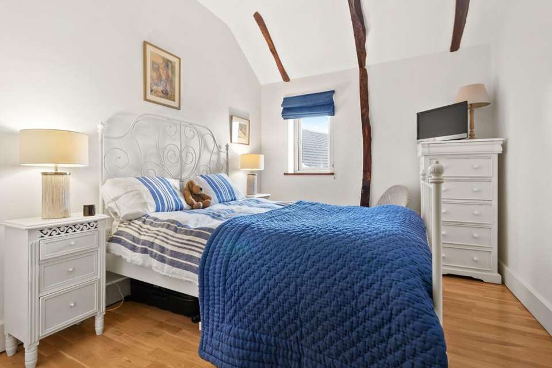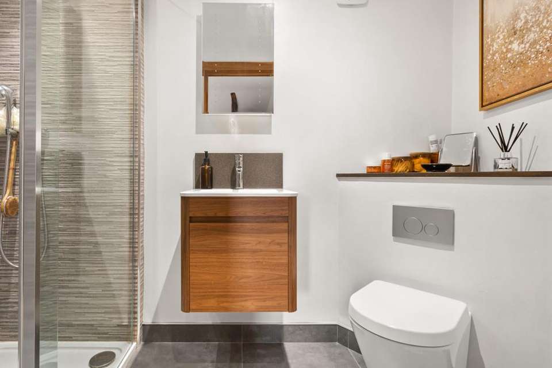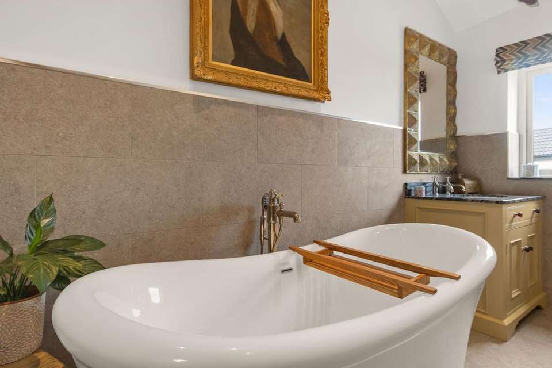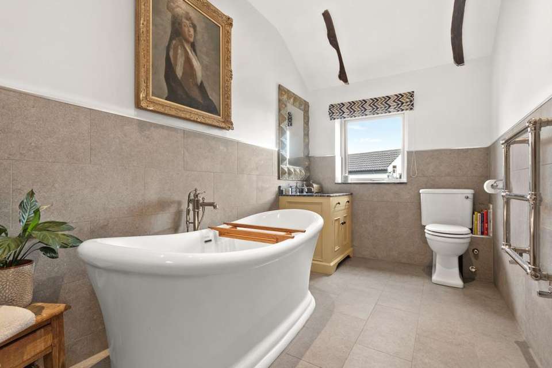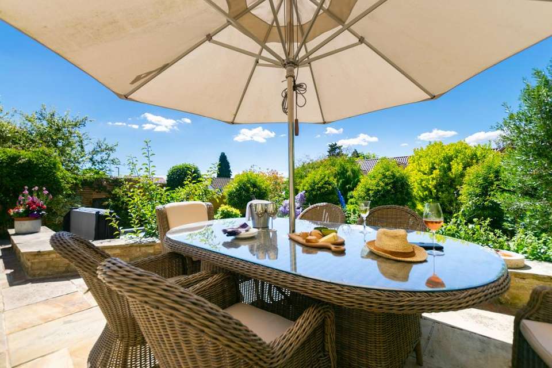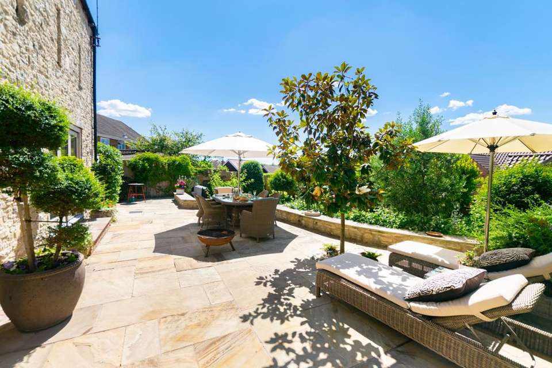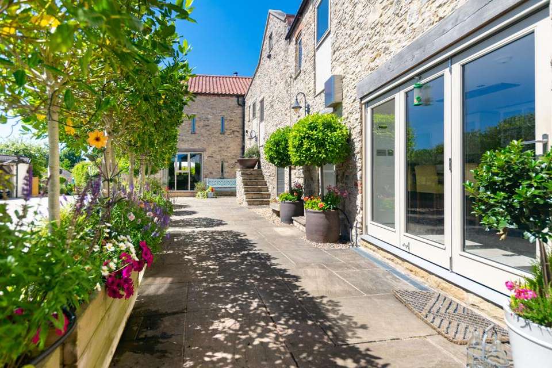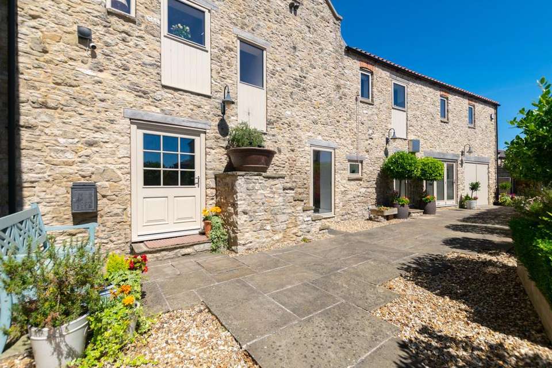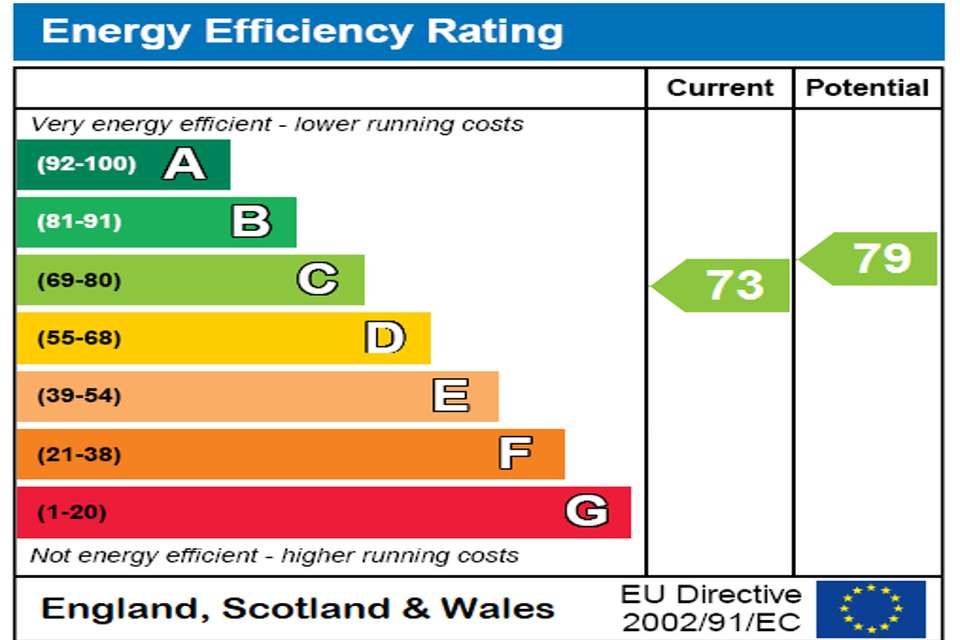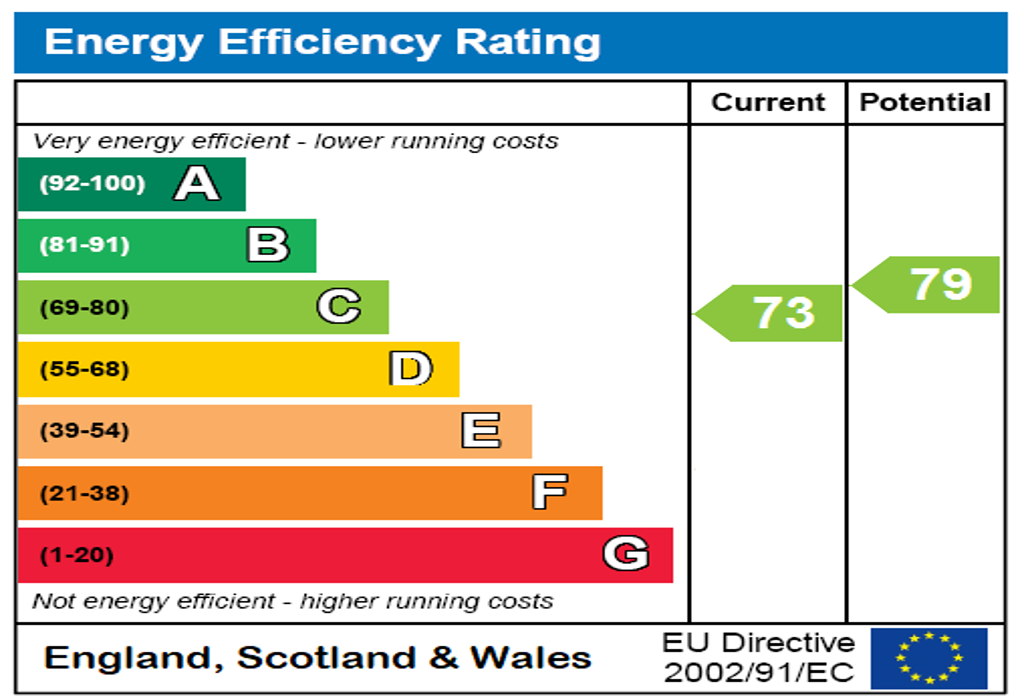4 bedroom detached house for sale
Main Street, Hillam LS25detached house
bedrooms
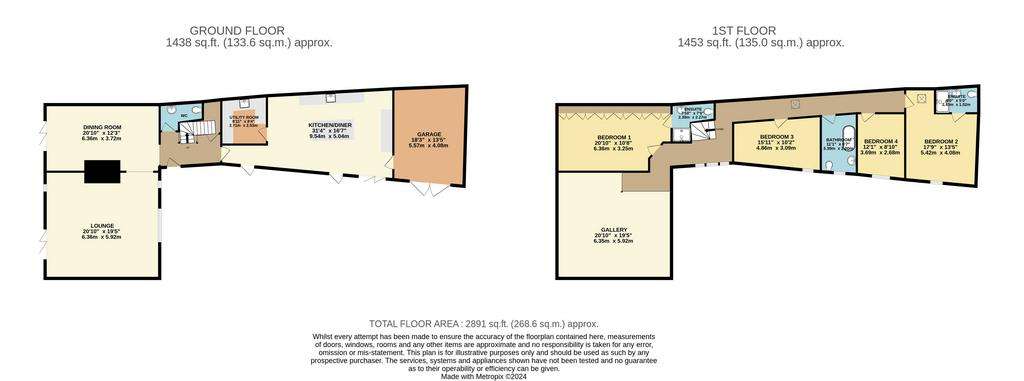
Property photos

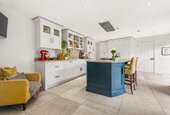
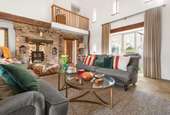
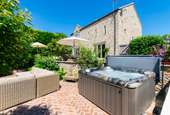
+18
Property description
The current owners have gone to great lengths to create a sensational family home. Upgraded throughout to exacting standards, the property now provides exceptional accommodation over two floors, both with underfloor heating.
A welcoming reception hall with Indian stone flooring leads to a bright inner hallway with a cloakroom and an impressive turn staircase finished with solid oak treads and balustrades. To one end of the hallway is a generous living room with a 23'0" high vaulted ceiling featuring exposed beams and a galleried landing above; perfect for entertaining. A central rustic brick fireplace and log burning stove divides the room with an adjoining dining area, both with double-glazed picture windows and bi-folding doors overlooking and opening onto the inviting private south west facing sun terrace.
To the opposite end of the hallway is a sensational contemporary kitchen, designed by Jeremy Wood Interiors, finished with an extensive range of contrasting solid wood units fitted at floor and wall height with granite top surfaces. There are high spec integrated appliances, including a double width ‘Belfast’ sink and a large central island unit incorporating an Aga cooker and breakfast bar. In addition, there are bi-folding doors to the front elevation leading to a paved patio area. There is also access into the separate utility room having continued units.
To the first floor the opulent principal bedroom showcasing exposed beams with a vaulted ceiling, a feature window with double glazed French patio doors opening onto a Juliet balcony with views over the rear garden, stylish fitted wardrobes and drawers by Christopher Philips Handmade Interiors. The luxurious en suite shower room has a double length walk-in shower cubicle, attractive tiled walls and flooring and a stylish floating hand wash basin. The second bedroom is a well proportioned double room having a window to the front elevation and a contemporary en suite shower room comprising of a two-piece white suite and a double length walk-in shower cubicle. There are two further well-proportioned double bedrooms and a fabulous house bathroom offering a three-piece white suite with a stand-alone bath.
Externally, the property is approached from Main Street, the driveway providing access to a gravelled car parking area with space for two / three vehicles to the side of a single integral garage. The integrated garage is ideal, with direct access from the kitchen and providing vast amounts of storage. (Additional parking can be created to the front subject to requirement.)
The south westerly facing gardens enjoy a good degree of privacy and have been landscaped with entertaining in mind. Having been cleverly created to maximise enjoyment of the afternoon and evening sunshine.
Location and Transport
The property is situated in an enviable position in this highly desirable village. There is a thriving community, especially around the local cricket club and pub. The Ring Tree is lit at Christmas and local children gather to enjoy a Christmas celebration each year.
Hillam is a popular choice for the busy commuter looking for easy access to the major commercial centres of West and North Yorkshire. There are railway stations at South Milford (about two miles), Sherburn in Elmet (about three miles) and Selby (about nine miles) which have direct services to Leeds, York and London Kings Cross respectively.
The village is convenient for the motorway about two miles east from Junction 42 of the A1(M) providing excellent road links to all major routes. York is about 24 miles and Leeds centre is about 18 miles. Castleford outlet village and Xscape Yorkshire (about seven and a half miles) is off Junction 32 on the M62 with plenty of designer shops, restaurants and a cinema.
Schools
For those requiring schools, the adjacent village of Monk Fyston is just over half a mile away and has a primary school which is rated by Ofsted as 'Outstanding', along with buses to 'The Grammer Schools at Leeds', 'Queen Ethelburga's College' along with buses to York and Harrogate. Sherburn High School is the closest secondary school about three miles away.
Council tax band: C
A welcoming reception hall with Indian stone flooring leads to a bright inner hallway with a cloakroom and an impressive turn staircase finished with solid oak treads and balustrades. To one end of the hallway is a generous living room with a 23'0" high vaulted ceiling featuring exposed beams and a galleried landing above; perfect for entertaining. A central rustic brick fireplace and log burning stove divides the room with an adjoining dining area, both with double-glazed picture windows and bi-folding doors overlooking and opening onto the inviting private south west facing sun terrace.
To the opposite end of the hallway is a sensational contemporary kitchen, designed by Jeremy Wood Interiors, finished with an extensive range of contrasting solid wood units fitted at floor and wall height with granite top surfaces. There are high spec integrated appliances, including a double width ‘Belfast’ sink and a large central island unit incorporating an Aga cooker and breakfast bar. In addition, there are bi-folding doors to the front elevation leading to a paved patio area. There is also access into the separate utility room having continued units.
To the first floor the opulent principal bedroom showcasing exposed beams with a vaulted ceiling, a feature window with double glazed French patio doors opening onto a Juliet balcony with views over the rear garden, stylish fitted wardrobes and drawers by Christopher Philips Handmade Interiors. The luxurious en suite shower room has a double length walk-in shower cubicle, attractive tiled walls and flooring and a stylish floating hand wash basin. The second bedroom is a well proportioned double room having a window to the front elevation and a contemporary en suite shower room comprising of a two-piece white suite and a double length walk-in shower cubicle. There are two further well-proportioned double bedrooms and a fabulous house bathroom offering a three-piece white suite with a stand-alone bath.
Externally, the property is approached from Main Street, the driveway providing access to a gravelled car parking area with space for two / three vehicles to the side of a single integral garage. The integrated garage is ideal, with direct access from the kitchen and providing vast amounts of storage. (Additional parking can be created to the front subject to requirement.)
The south westerly facing gardens enjoy a good degree of privacy and have been landscaped with entertaining in mind. Having been cleverly created to maximise enjoyment of the afternoon and evening sunshine.
Location and Transport
The property is situated in an enviable position in this highly desirable village. There is a thriving community, especially around the local cricket club and pub. The Ring Tree is lit at Christmas and local children gather to enjoy a Christmas celebration each year.
Hillam is a popular choice for the busy commuter looking for easy access to the major commercial centres of West and North Yorkshire. There are railway stations at South Milford (about two miles), Sherburn in Elmet (about three miles) and Selby (about nine miles) which have direct services to Leeds, York and London Kings Cross respectively.
The village is convenient for the motorway about two miles east from Junction 42 of the A1(M) providing excellent road links to all major routes. York is about 24 miles and Leeds centre is about 18 miles. Castleford outlet village and Xscape Yorkshire (about seven and a half miles) is off Junction 32 on the M62 with plenty of designer shops, restaurants and a cinema.
Schools
For those requiring schools, the adjacent village of Monk Fyston is just over half a mile away and has a primary school which is rated by Ofsted as 'Outstanding', along with buses to 'The Grammer Schools at Leeds', 'Queen Ethelburga's College' along with buses to York and Harrogate. Sherburn High School is the closest secondary school about three miles away.
Council tax band: C
Interested in this property?
Council tax
First listed
Over a month agoEnergy Performance Certificate
Main Street, Hillam LS25
Marketed by
North Residential - Harrogate 24 Albert Sqaure Harrogate, North Yorkshire HG1 1JTPlacebuzz mortgage repayment calculator
Monthly repayment
The Est. Mortgage is for a 25 years repayment mortgage based on a 10% deposit and a 5.5% annual interest. It is only intended as a guide. Make sure you obtain accurate figures from your lender before committing to any mortgage. Your home may be repossessed if you do not keep up repayments on a mortgage.
Main Street, Hillam LS25 - Streetview
DISCLAIMER: Property descriptions and related information displayed on this page are marketing materials provided by North Residential - Harrogate. Placebuzz does not warrant or accept any responsibility for the accuracy or completeness of the property descriptions or related information provided here and they do not constitute property particulars. Please contact North Residential - Harrogate for full details and further information.





