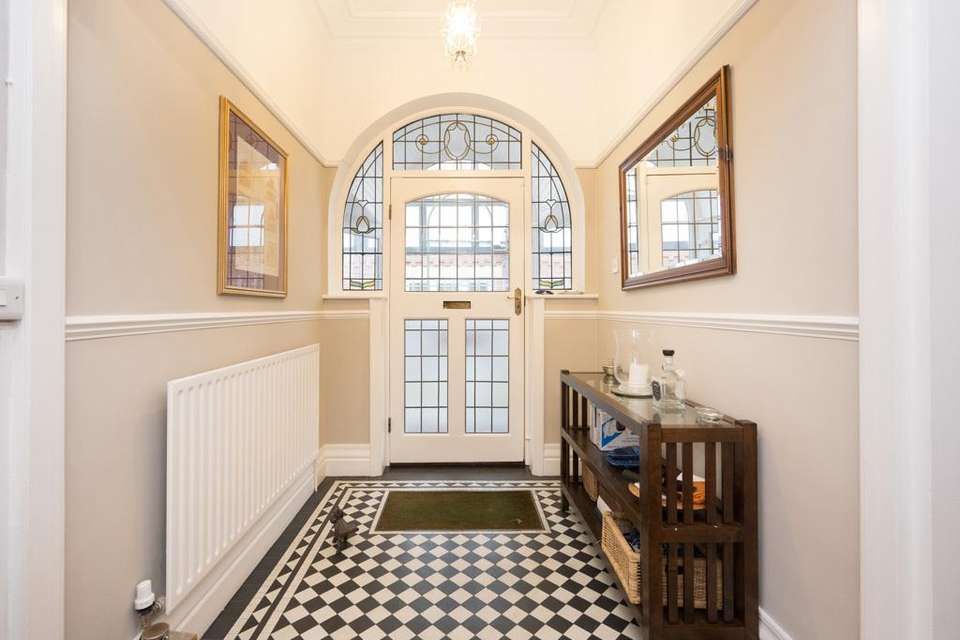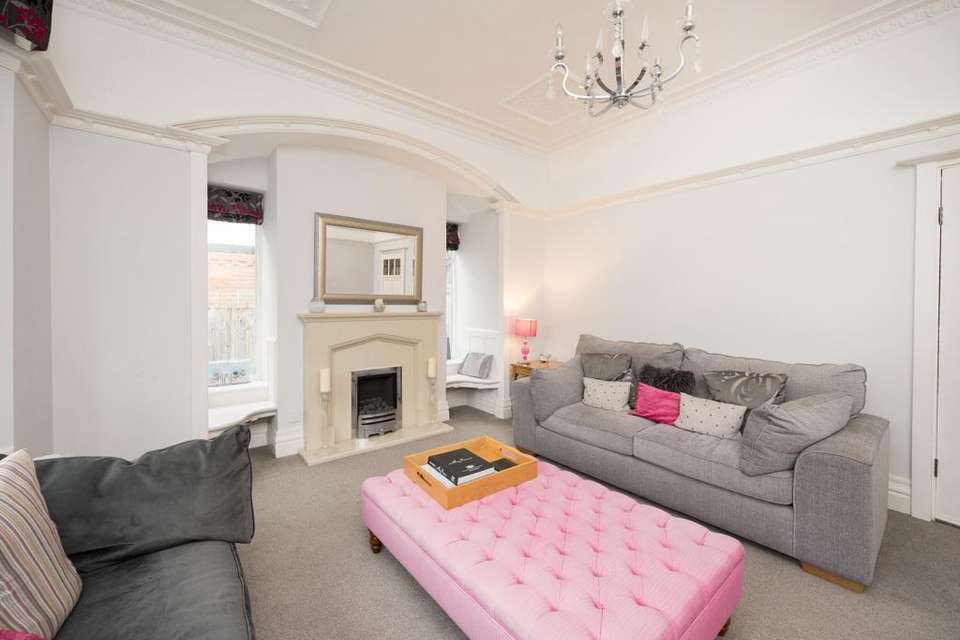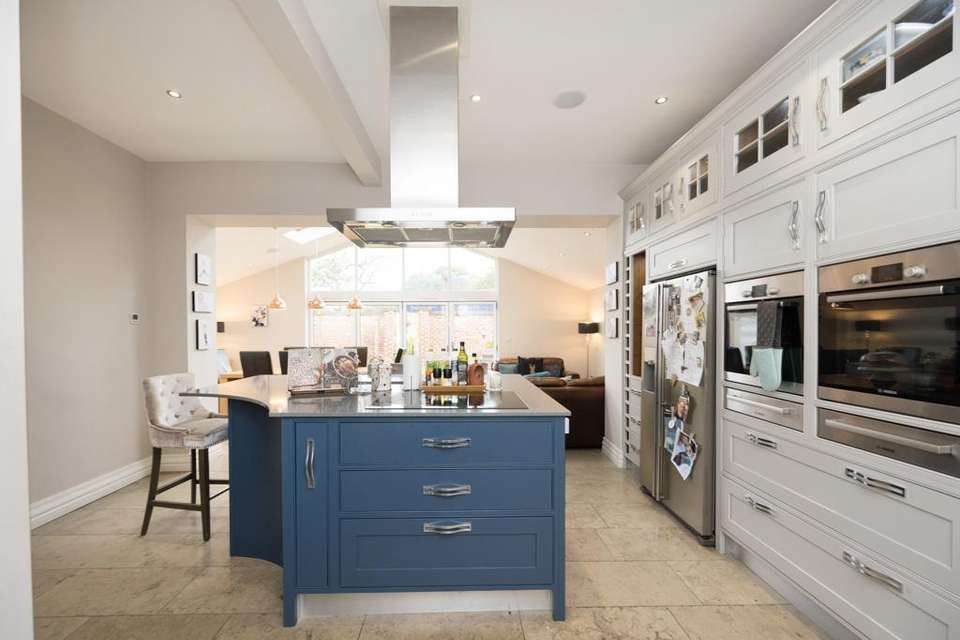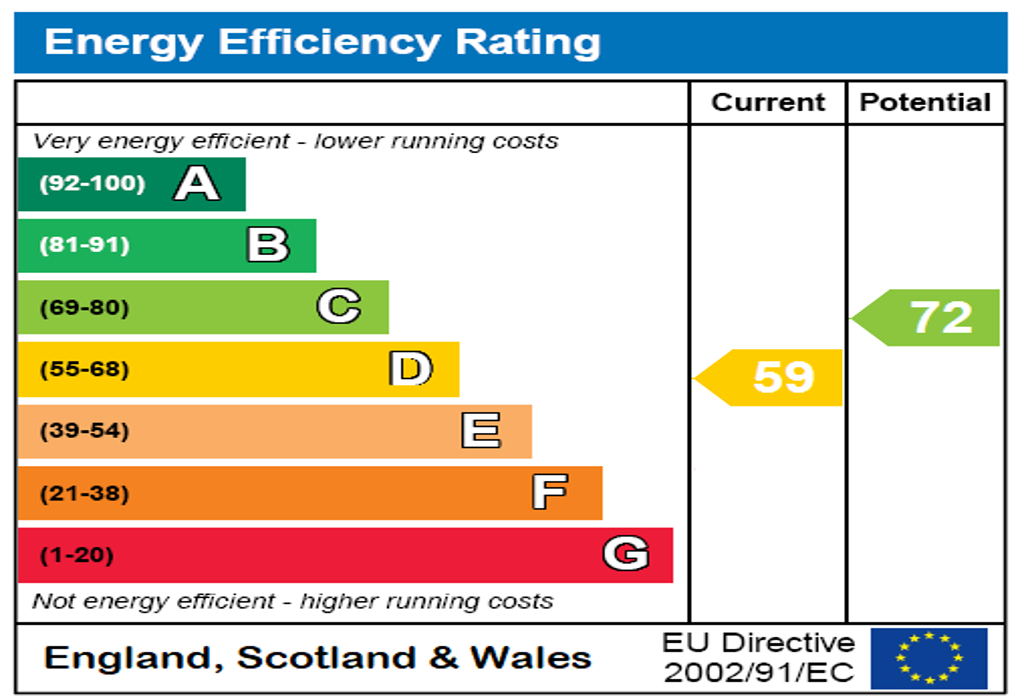5 bedroom detached house for sale
Harrogate, Harrogate HG2detached house
bedrooms
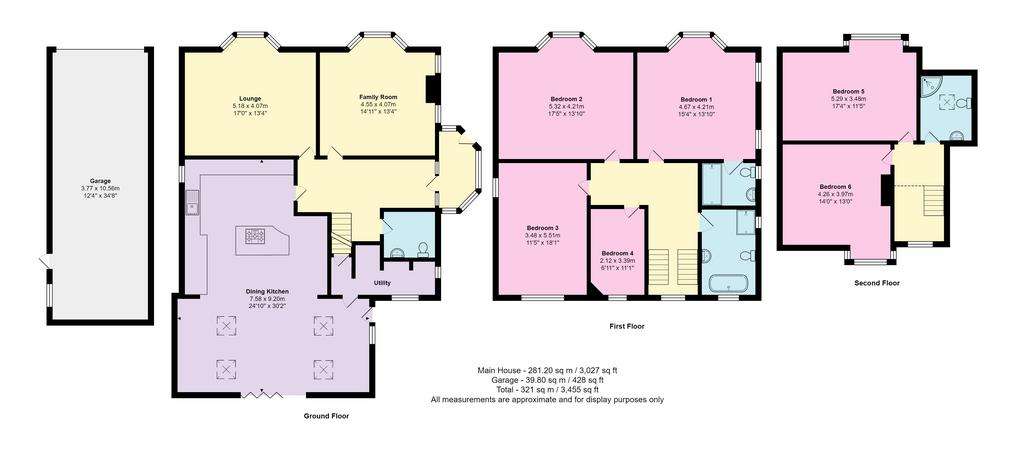
Property photos




+13
Property description
The property offers an elevated position whilst perfectly placed on its private plot. Situated on one of Harrogate’s most popular and attractive tree lined avenues.
Having been sympathetically extended, the property boasts an abundance of original charm and character, including original flooring and doors, high ceilings, stained glass windows and working fireplaces.
Offering excellent and well-proportioned internal accommodation extending to over 3,400 sq ft along with a double garage and a well-manicured front and rear garden.
Within walking distance of renowned primary and secondary schools, a parade of local shops on Leeds Road and frequent bus and rail links.
Offering bright and spacious accommodation over three floors and in brief comprises: vestibule, a warm and welcoming reception hall with parquet flooring and W/C with original Victorian tiles.
Off the hallway and to the front elevation are two beautiful reception rooms, both with large bay windows overlooking the front garden – the lounge benefits from a working log burner.
To the rear of the ground floor is an impressive open plan dining kitchen sitting room with vaulted ceiling and a fantastic rear wall full of glass.
The kitchen benefits from bespoke cabinetry, integrated appliances, island unit with champagne trough, plenty of room for a eight-seater dining table and sliding doors to the garden.
Completing the multi-functional downstairs layout is a separate utility/ laundry room.
The property also benefits from a useful cellar for storage.
To the first floor is a fabulous master suite with en suite shower room, two further double bedrooms, modern house bathroom and study.
To the second floor are two double bedrooms and house shower room.
Outside, to the front of the property is a lawned garden, off street parking for numerous cars and access into the double garage – the elevated position gives the property a high degree of privacy.
To the rear is a well-landscaped and private southwest facing garden, which is mainly laid to lawn with patio seating – this space is a perfect entertaining space to enjoy with friends and family.
Services
We are advised that the property has Gas central heating – Mains water – Mains drainage.
Directions - HG2 9LJ
From Harrogate town centre head South on the Leeds Road/ A61. At the crossroads by the M&S foodhall turn right onto Leadhall Lane. After half a mile the road will turn into Rossett Green Lane you will then see the property on your right-hand side. It will be identified by our For Sale board.
Council tax band: G
Having been sympathetically extended, the property boasts an abundance of original charm and character, including original flooring and doors, high ceilings, stained glass windows and working fireplaces.
Offering excellent and well-proportioned internal accommodation extending to over 3,400 sq ft along with a double garage and a well-manicured front and rear garden.
Within walking distance of renowned primary and secondary schools, a parade of local shops on Leeds Road and frequent bus and rail links.
Offering bright and spacious accommodation over three floors and in brief comprises: vestibule, a warm and welcoming reception hall with parquet flooring and W/C with original Victorian tiles.
Off the hallway and to the front elevation are two beautiful reception rooms, both with large bay windows overlooking the front garden – the lounge benefits from a working log burner.
To the rear of the ground floor is an impressive open plan dining kitchen sitting room with vaulted ceiling and a fantastic rear wall full of glass.
The kitchen benefits from bespoke cabinetry, integrated appliances, island unit with champagne trough, plenty of room for a eight-seater dining table and sliding doors to the garden.
Completing the multi-functional downstairs layout is a separate utility/ laundry room.
The property also benefits from a useful cellar for storage.
To the first floor is a fabulous master suite with en suite shower room, two further double bedrooms, modern house bathroom and study.
To the second floor are two double bedrooms and house shower room.
Outside, to the front of the property is a lawned garden, off street parking for numerous cars and access into the double garage – the elevated position gives the property a high degree of privacy.
To the rear is a well-landscaped and private southwest facing garden, which is mainly laid to lawn with patio seating – this space is a perfect entertaining space to enjoy with friends and family.
Services
We are advised that the property has Gas central heating – Mains water – Mains drainage.
Directions - HG2 9LJ
From Harrogate town centre head South on the Leeds Road/ A61. At the crossroads by the M&S foodhall turn right onto Leadhall Lane. After half a mile the road will turn into Rossett Green Lane you will then see the property on your right-hand side. It will be identified by our For Sale board.
Council tax band: G
Interested in this property?
Council tax
First listed
Over a month agoEnergy Performance Certificate
Harrogate, Harrogate HG2
Marketed by
North Residential - Harrogate 24 Albert Sqaure Harrogate, North Yorkshire HG1 1JTPlacebuzz mortgage repayment calculator
Monthly repayment
The Est. Mortgage is for a 25 years repayment mortgage based on a 10% deposit and a 5.5% annual interest. It is only intended as a guide. Make sure you obtain accurate figures from your lender before committing to any mortgage. Your home may be repossessed if you do not keep up repayments on a mortgage.
Harrogate, Harrogate HG2 - Streetview
DISCLAIMER: Property descriptions and related information displayed on this page are marketing materials provided by North Residential - Harrogate. Placebuzz does not warrant or accept any responsibility for the accuracy or completeness of the property descriptions or related information provided here and they do not constitute property particulars. Please contact North Residential - Harrogate for full details and further information.





