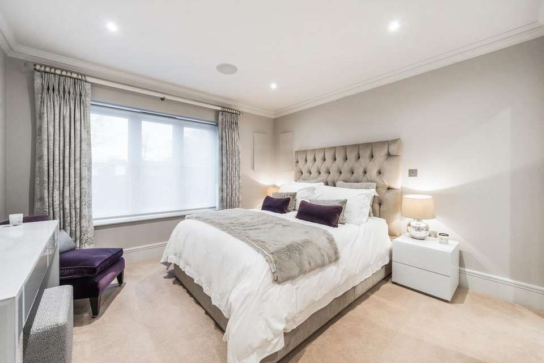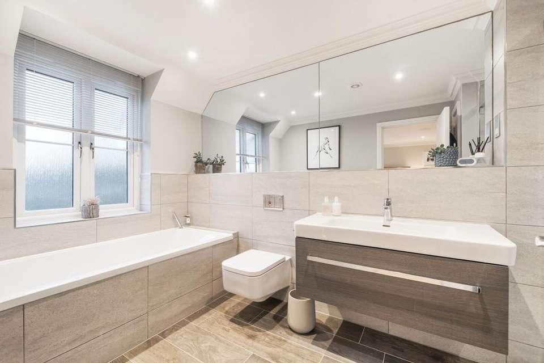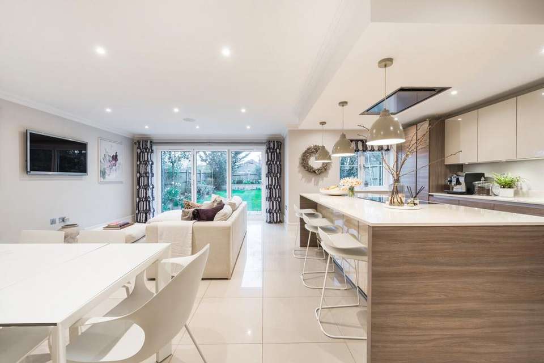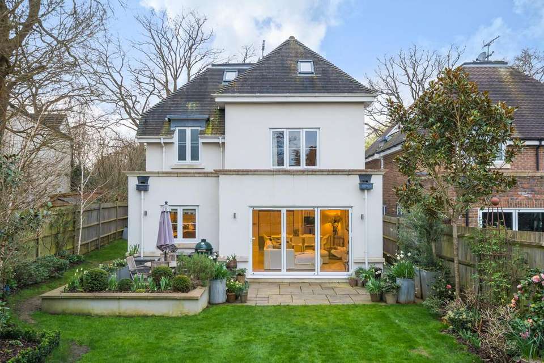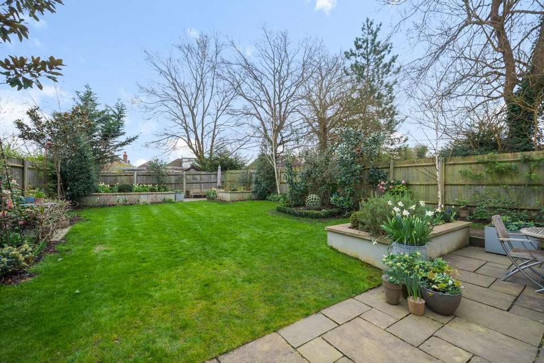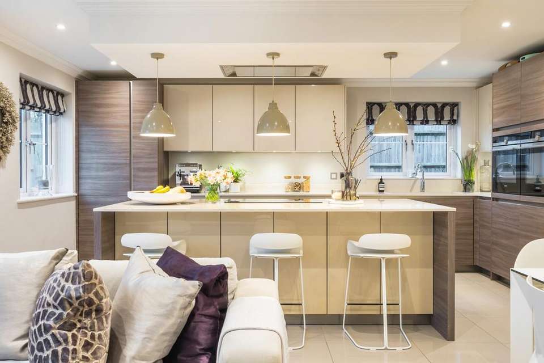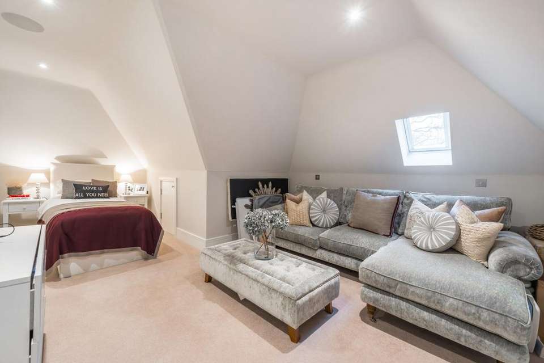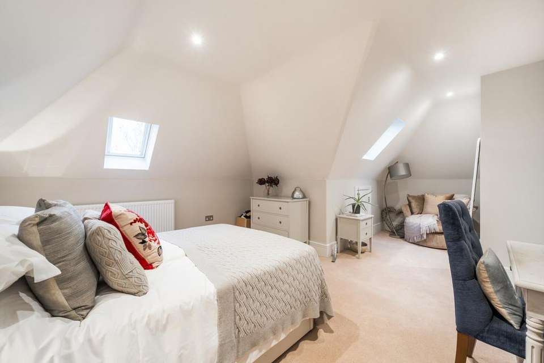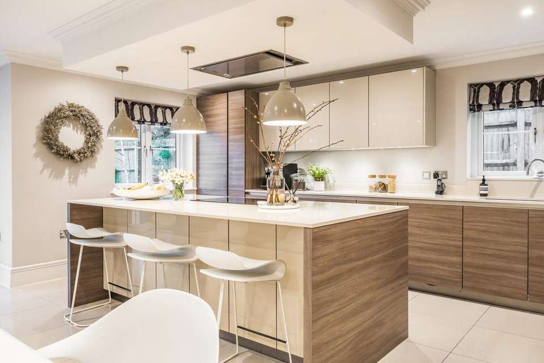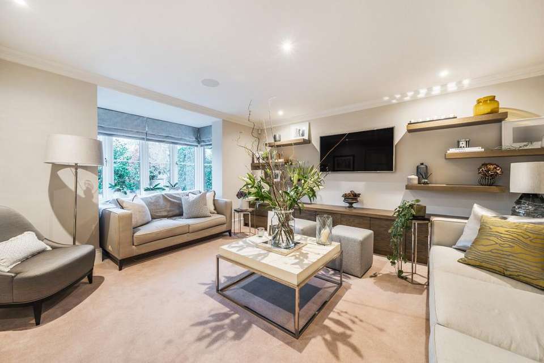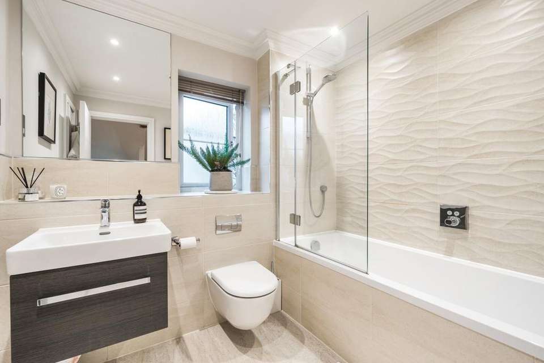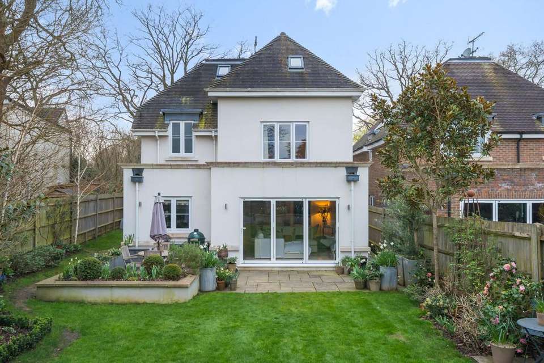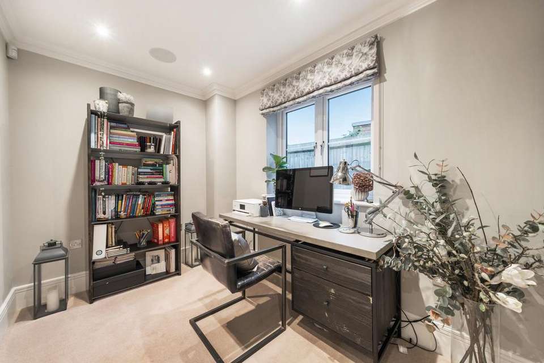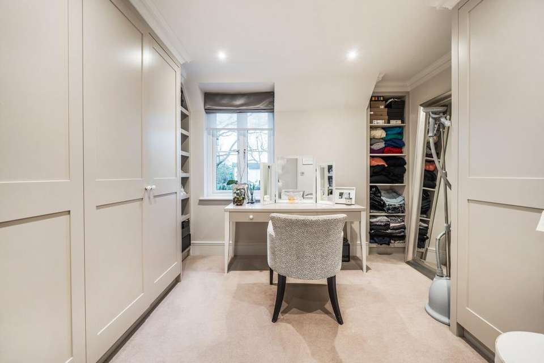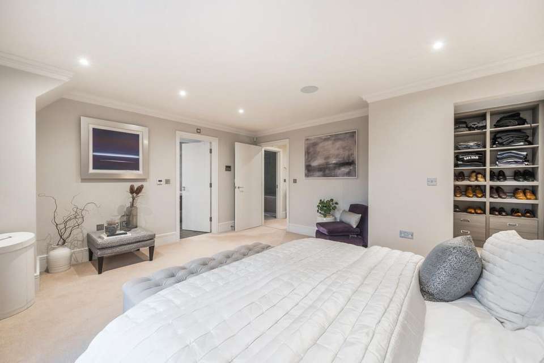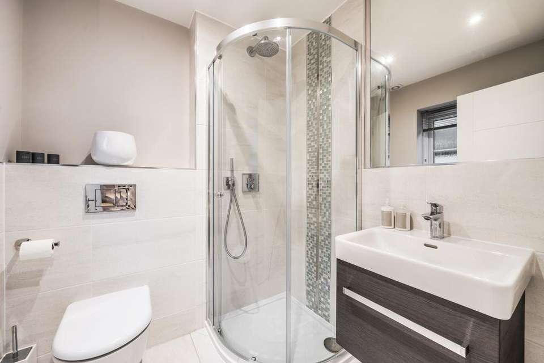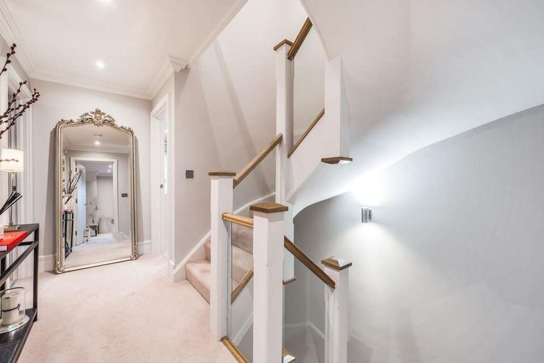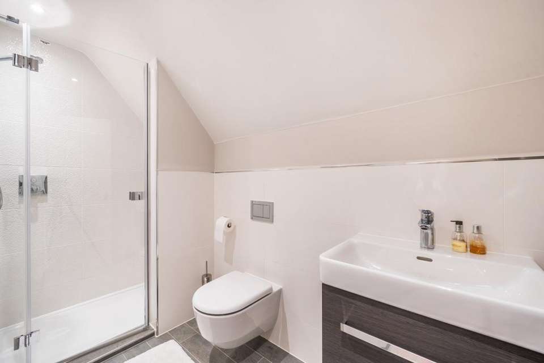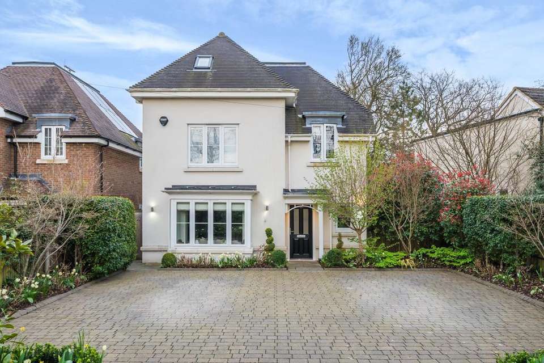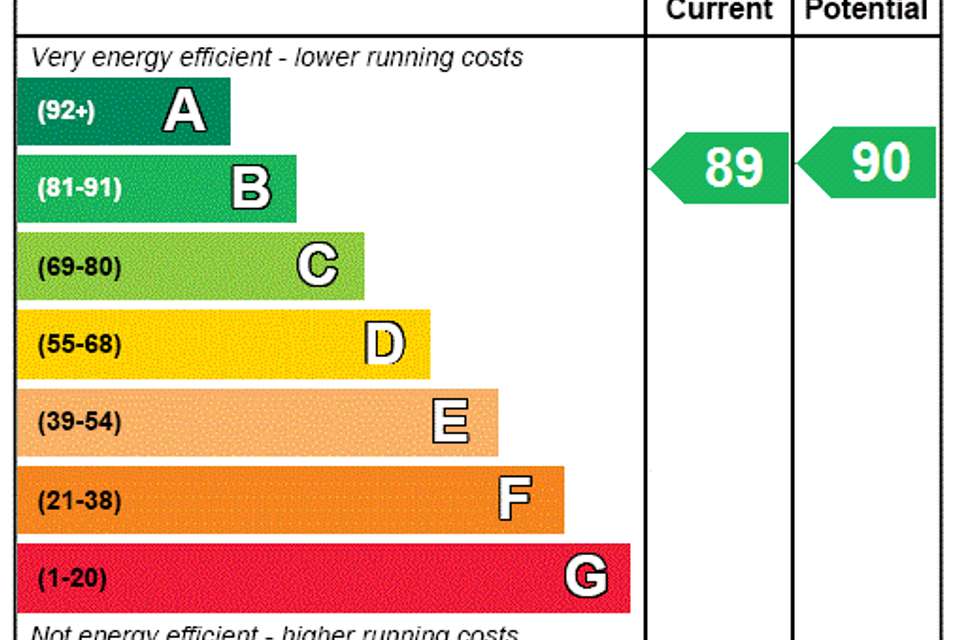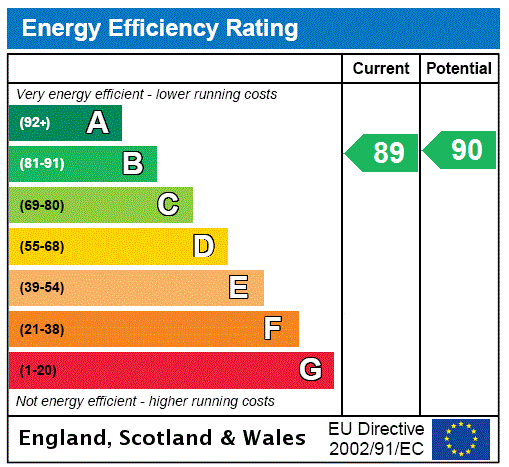5 bedroom detached house for sale
Fetcham, KT22detached house
bedrooms
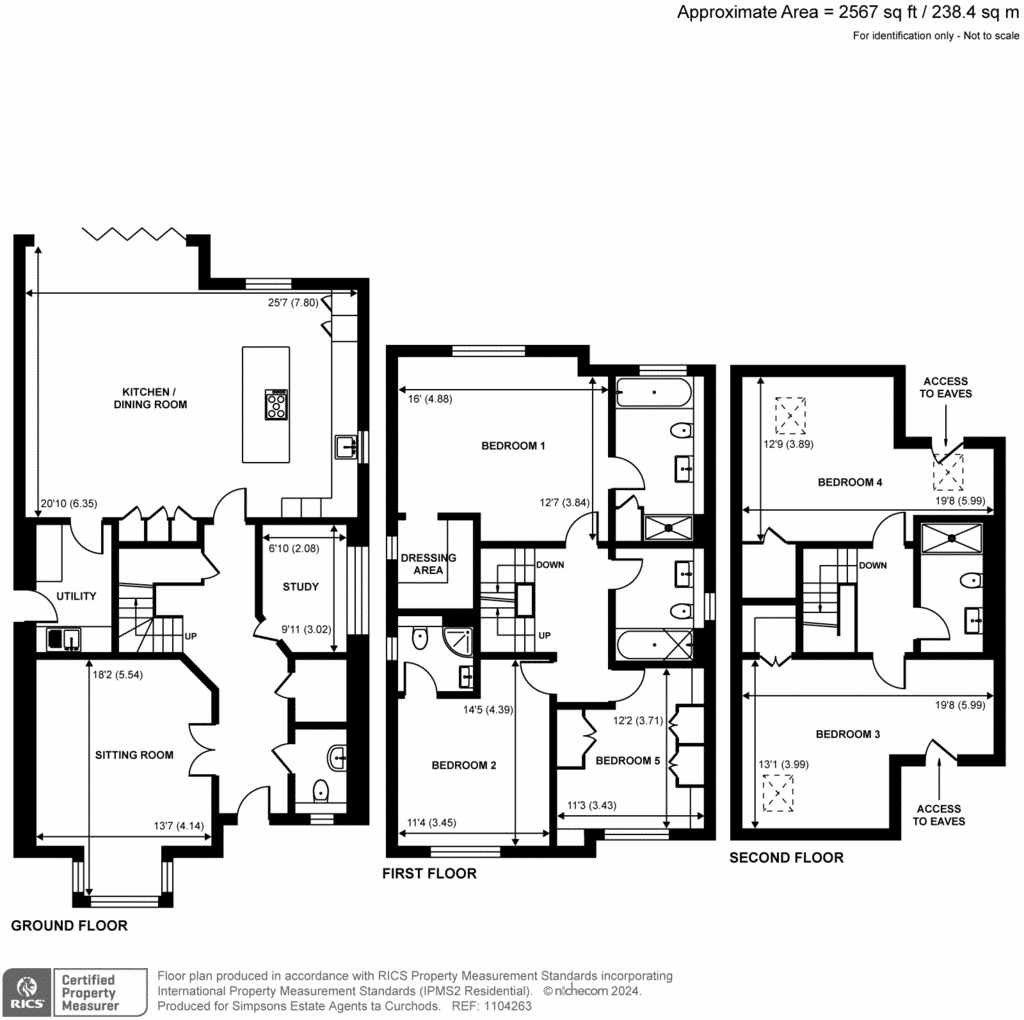
Property photos
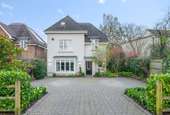
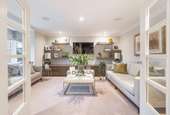
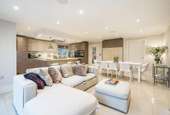
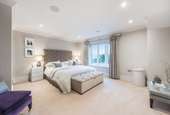
+20
Property description
Ideally located in the middle of The Glade, this exquisite property presents a perfect blend of modern sophistication and timeless charm. The main focal point of the home is the superb kitchen/dining room to the rear of the property. The house offers five well proportioned bedrooms and four meticulously crafted bathrooms.
Council Tax Band G 2024/25 – £3,812.20/EPC B
This beautifully designed home offers generous living spaces that are both functional and versatile. With a reception room to the front aspect, a study, the generous kitchen/dining room, utility room and w/c on the ground floor. There are five well-appointed bedrooms, two with en-suite bathrooms ensuring ample room for a large family and the space to accommodate guests.
The open-plan kitchen/dining area provides a central hub for family life, perfect for enjoying everyday meals together as well as being great for entertaining. There are bi-fold doors across the rear affording direct access to the terrace.
The living areas offer a cosy space for relaxation and enjoyment as well as a work zone. Both the ground and first floors benefit from under floor heating that has individual controlsfor each area.
On the first floor the master has a high quality en-suite bathroom and a dressing area with bespoke cabinetry. There are two further double bedrooms, one with en-suite shower room and a separate family bathroom. On the second floor there are two further double bedrooms and a further shower room.
GARDEN AND EXTERIOR
The block paved driveway is sheltered by high hedging with mature borders giving a good degree of privacy. There is a parking for numerous cars.
The property is set on a generous plot with professionally designed and landscaped gardens. There is a large terrace across the rear of the house accessed via the bi-fold doors, ideal for summer dining and entertaining. The garden is mostly laid to lawn with mature borders and hedging, to the rear of the garden is a further terraced area perfect for sundowners.
Council Tax Band G 2024/25 – £3,812.20/EPC B
This beautifully designed home offers generous living spaces that are both functional and versatile. With a reception room to the front aspect, a study, the generous kitchen/dining room, utility room and w/c on the ground floor. There are five well-appointed bedrooms, two with en-suite bathrooms ensuring ample room for a large family and the space to accommodate guests.
The open-plan kitchen/dining area provides a central hub for family life, perfect for enjoying everyday meals together as well as being great for entertaining. There are bi-fold doors across the rear affording direct access to the terrace.
The living areas offer a cosy space for relaxation and enjoyment as well as a work zone. Both the ground and first floors benefit from under floor heating that has individual controlsfor each area.
On the first floor the master has a high quality en-suite bathroom and a dressing area with bespoke cabinetry. There are two further double bedrooms, one with en-suite shower room and a separate family bathroom. On the second floor there are two further double bedrooms and a further shower room.
GARDEN AND EXTERIOR
The block paved driveway is sheltered by high hedging with mature borders giving a good degree of privacy. There is a parking for numerous cars.
The property is set on a generous plot with professionally designed and landscaped gardens. There is a large terrace across the rear of the house accessed via the bi-fold doors, ideal for summer dining and entertaining. The garden is mostly laid to lawn with mature borders and hedging, to the rear of the garden is a further terraced area perfect for sundowners.
Council tax
First listed
Over a month agoEnergy Performance Certificate
Fetcham, KT22
Placebuzz mortgage repayment calculator
Monthly repayment
The Est. Mortgage is for a 25 years repayment mortgage based on a 10% deposit and a 5.5% annual interest. It is only intended as a guide. Make sure you obtain accurate figures from your lender before committing to any mortgage. Your home may be repossessed if you do not keep up repayments on a mortgage.
Fetcham, KT22 - Streetview
DISCLAIMER: Property descriptions and related information displayed on this page are marketing materials provided by Curchods - Bookham. Placebuzz does not warrant or accept any responsibility for the accuracy or completeness of the property descriptions or related information provided here and they do not constitute property particulars. Please contact Curchods - Bookham for full details and further information.





