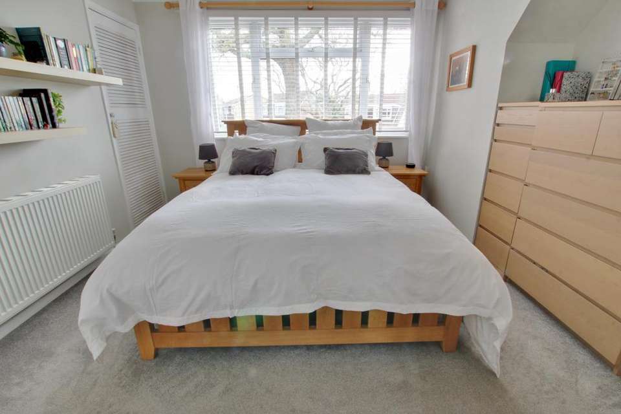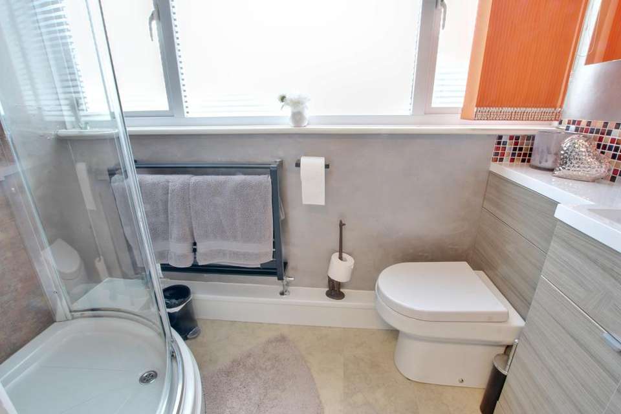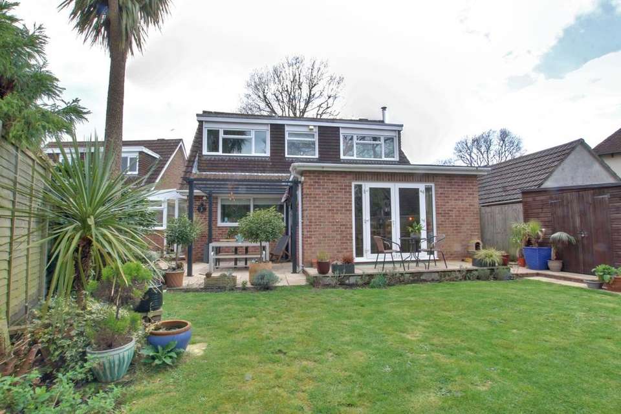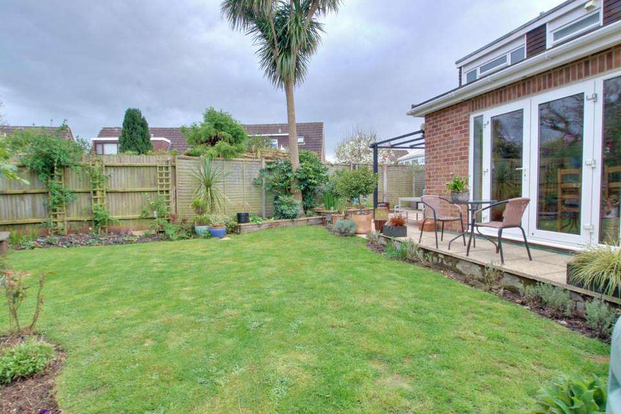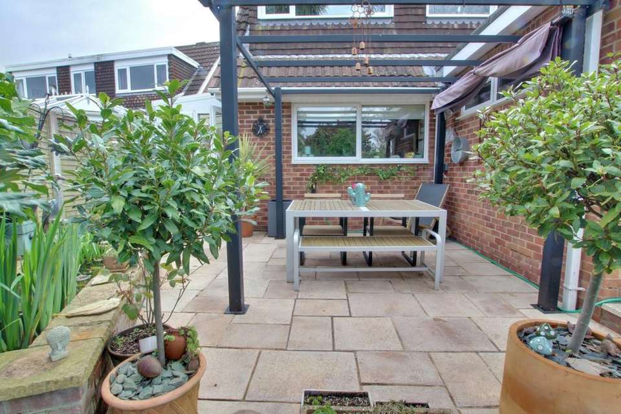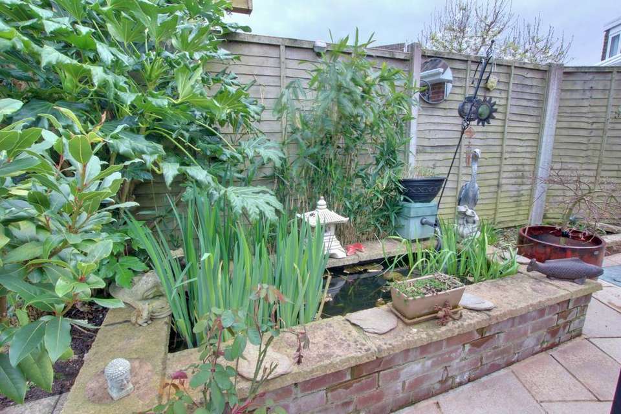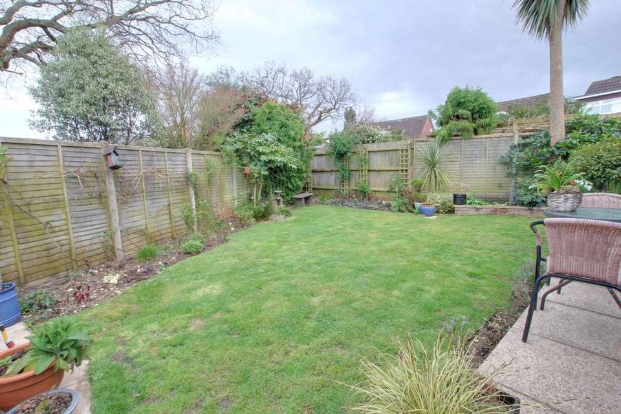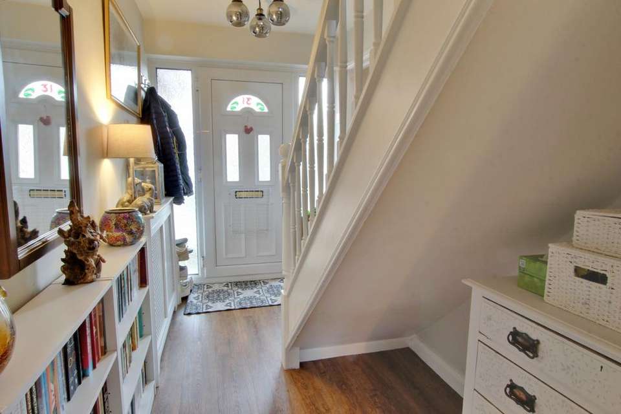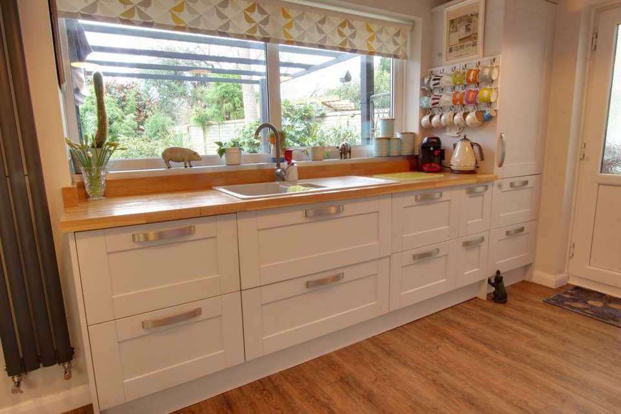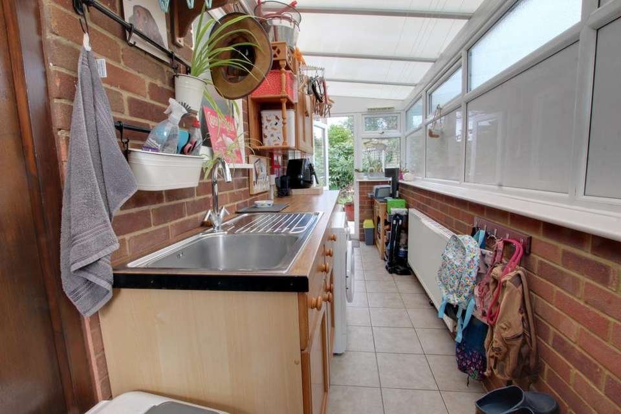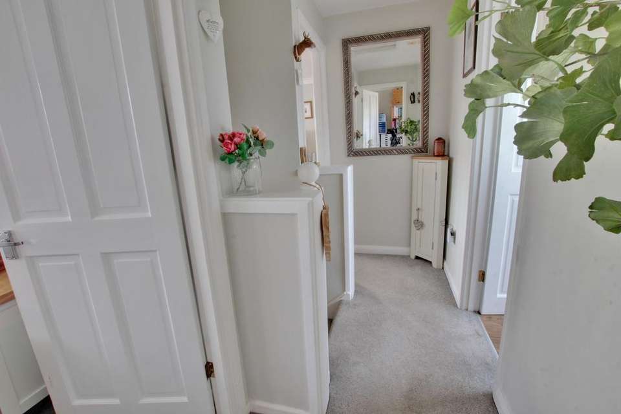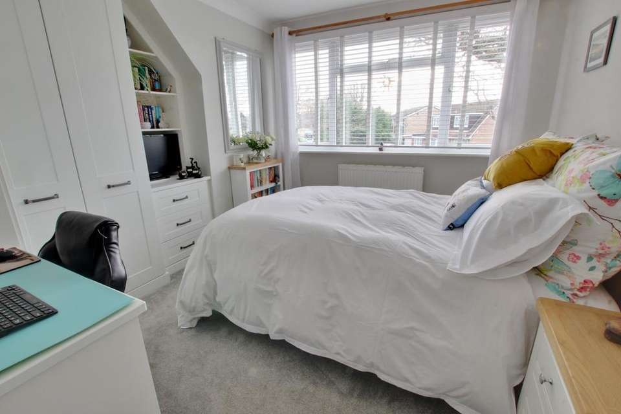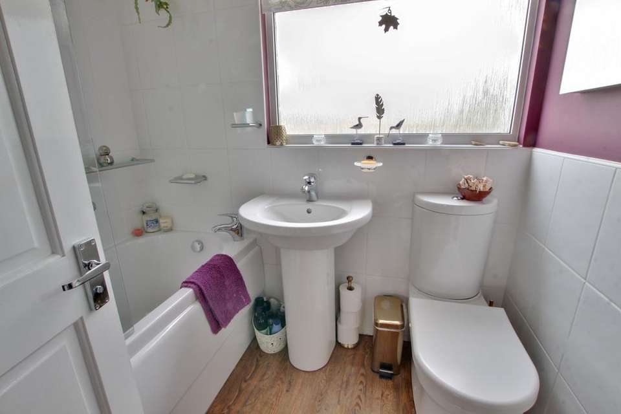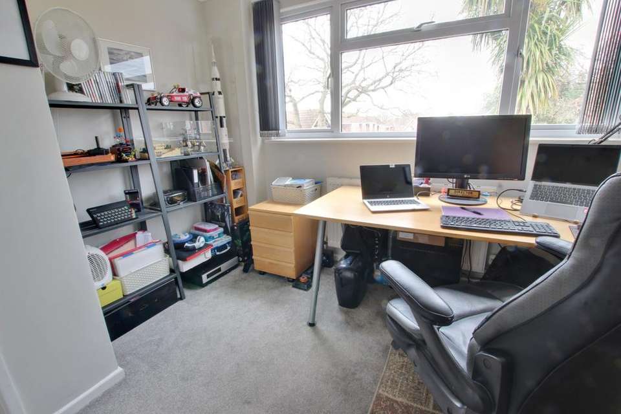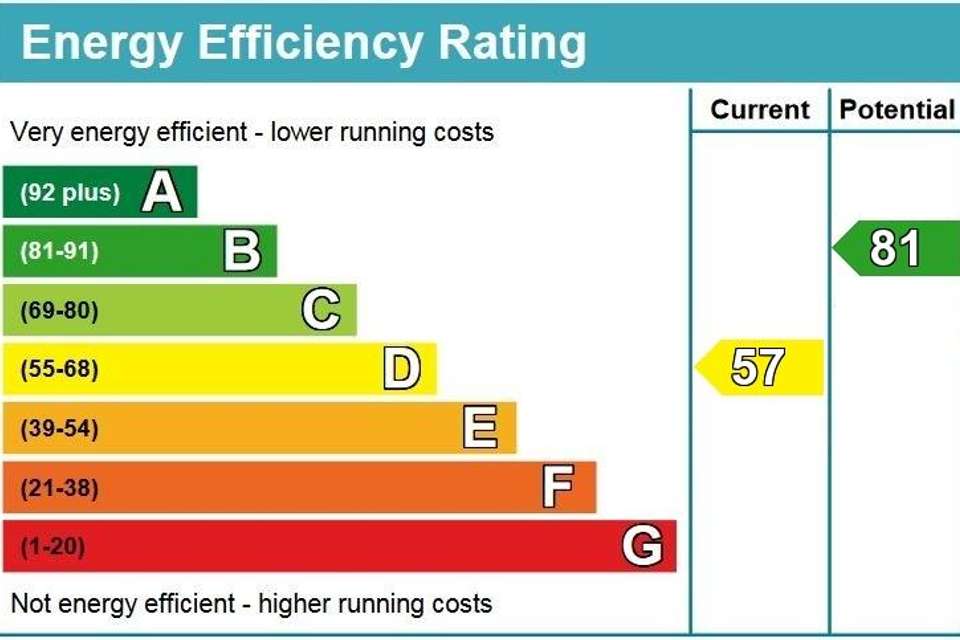3 bedroom detached house for sale
Lodge Drive, Dibden Purlieudetached house
bedrooms
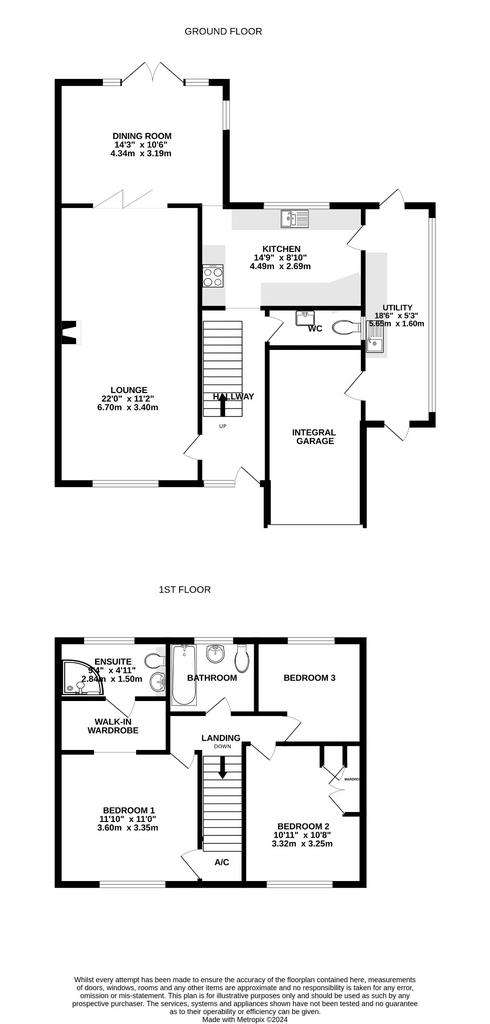
Property photos

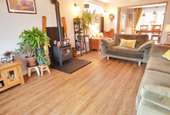
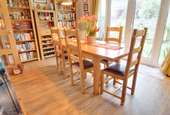
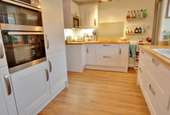
+15
Property description
This spacious 3 bedroom detached family home has been updated throughout by the current owners and is situated in a cul-de-sac location. The property benefits from a refitted kitchen and ensuite, utility, UPVC double glazing, gas central heating, enclosed rear garden, parking and a garage. An internal viewing is highly recommended.
Double glazed front door into:-
ENTRANCE HALL
Stairs to first floor. Understairs storage recess. Radiator.
LOUNGE
22' (6.71m) x 11' 2" (3.40m)
Windows to front and side. Woodburner with slate hearth. Television point. 2 vertical radiators. Bi-fold doors opening into :
DINING ROOM
14' 3" (4.34m) x 10' 6" (3.20m)
Window to side. Double opening doors to rear. Radiators.
KITCHEN
14' 9" (4.50m) x 8' 10" (2.69m)
Window to rear. Range of refitted wall and base units with working surfaces over. One and a half bowl sink with drainer. 4 ring induction hob. Built-in double electric oven. Integrated dishwasher, microwave and fridge freezer. Larder cupboard. Vertical radiator. Door into:
UTILITY
18' 6" (5.64m) x 5' 3" (1.60m)
Of brick and UPVC construction. Doors to front and rear. Working surface with single drainer stainless steel unit. Space and plumbing for washing machine. Space for tumble dryer. Radiator. Door into garage.
CLOAKROOM
Obscure glazed window to side. Low level WC. Wall mounted wash hand basin.
FIRST FLOOR LANDING
Access to loft space.
BEDROOM ONE
11' 10" (3.61m) x 11' (3.35m)
Window to front. Radiator. Built-in storage cupboard housing boiler. Opening into:
WALK-IN WARDROBE
Range of hanging rails and shelving. Door into:
SHOWER ROOM
Window to rear. Corner shower cubicle with glazed screen. Low level W.C. with concealed flush. Inset wash hand basin with cupboard below. Complementary tiling. Illuminated heated mirror. Heated towel rail.
BEDROOM TWO
10' 11" (3.33m) x 10' 8" (3.25m)
Window to front. Television point. Built in wardrobes with dressing table/desk. Radiator.
BEDROOM THREE
10' (3.05m) x 9' 1" (2.77m)
Window to rear. Television point. Radiator.
BATHROOM
Obscure glazed window to rear. Panelled bath with shower over. Pedestal wash hand basin. Low level WC. Complementary tiling. Radiator.
OUTSIDE
The front is laid to tarmacadam offering ample off road parking and leading to:-
GARAGE
Roller electric door to front. Power and light connected. Door to side.
REAR GARDEN
Fenced to boundaries. Laid to lawn. Paved patio. Fish pond. Garden shed. Side access.
COUNCIL TAX
New Forest District Council
Tax Band D
Charge payable £2,117.50 p.a. 2023/2024.
Double glazed front door into:-
ENTRANCE HALL
Stairs to first floor. Understairs storage recess. Radiator.
LOUNGE
22' (6.71m) x 11' 2" (3.40m)
Windows to front and side. Woodburner with slate hearth. Television point. 2 vertical radiators. Bi-fold doors opening into :
DINING ROOM
14' 3" (4.34m) x 10' 6" (3.20m)
Window to side. Double opening doors to rear. Radiators.
KITCHEN
14' 9" (4.50m) x 8' 10" (2.69m)
Window to rear. Range of refitted wall and base units with working surfaces over. One and a half bowl sink with drainer. 4 ring induction hob. Built-in double electric oven. Integrated dishwasher, microwave and fridge freezer. Larder cupboard. Vertical radiator. Door into:
UTILITY
18' 6" (5.64m) x 5' 3" (1.60m)
Of brick and UPVC construction. Doors to front and rear. Working surface with single drainer stainless steel unit. Space and plumbing for washing machine. Space for tumble dryer. Radiator. Door into garage.
CLOAKROOM
Obscure glazed window to side. Low level WC. Wall mounted wash hand basin.
FIRST FLOOR LANDING
Access to loft space.
BEDROOM ONE
11' 10" (3.61m) x 11' (3.35m)
Window to front. Radiator. Built-in storage cupboard housing boiler. Opening into:
WALK-IN WARDROBE
Range of hanging rails and shelving. Door into:
SHOWER ROOM
Window to rear. Corner shower cubicle with glazed screen. Low level W.C. with concealed flush. Inset wash hand basin with cupboard below. Complementary tiling. Illuminated heated mirror. Heated towel rail.
BEDROOM TWO
10' 11" (3.33m) x 10' 8" (3.25m)
Window to front. Television point. Built in wardrobes with dressing table/desk. Radiator.
BEDROOM THREE
10' (3.05m) x 9' 1" (2.77m)
Window to rear. Television point. Radiator.
BATHROOM
Obscure glazed window to rear. Panelled bath with shower over. Pedestal wash hand basin. Low level WC. Complementary tiling. Radiator.
OUTSIDE
The front is laid to tarmacadam offering ample off road parking and leading to:-
GARAGE
Roller electric door to front. Power and light connected. Door to side.
REAR GARDEN
Fenced to boundaries. Laid to lawn. Paved patio. Fish pond. Garden shed. Side access.
COUNCIL TAX
New Forest District Council
Tax Band D
Charge payable £2,117.50 p.a. 2023/2024.
Council tax
First listed
Over a month agoEnergy Performance Certificate
Lodge Drive, Dibden Purlieu
Placebuzz mortgage repayment calculator
Monthly repayment
The Est. Mortgage is for a 25 years repayment mortgage based on a 10% deposit and a 5.5% annual interest. It is only intended as a guide. Make sure you obtain accurate figures from your lender before committing to any mortgage. Your home may be repossessed if you do not keep up repayments on a mortgage.
Lodge Drive, Dibden Purlieu - Streetview
DISCLAIMER: Property descriptions and related information displayed on this page are marketing materials provided by Pearsons - Hythe. Placebuzz does not warrant or accept any responsibility for the accuracy or completeness of the property descriptions or related information provided here and they do not constitute property particulars. Please contact Pearsons - Hythe for full details and further information.





