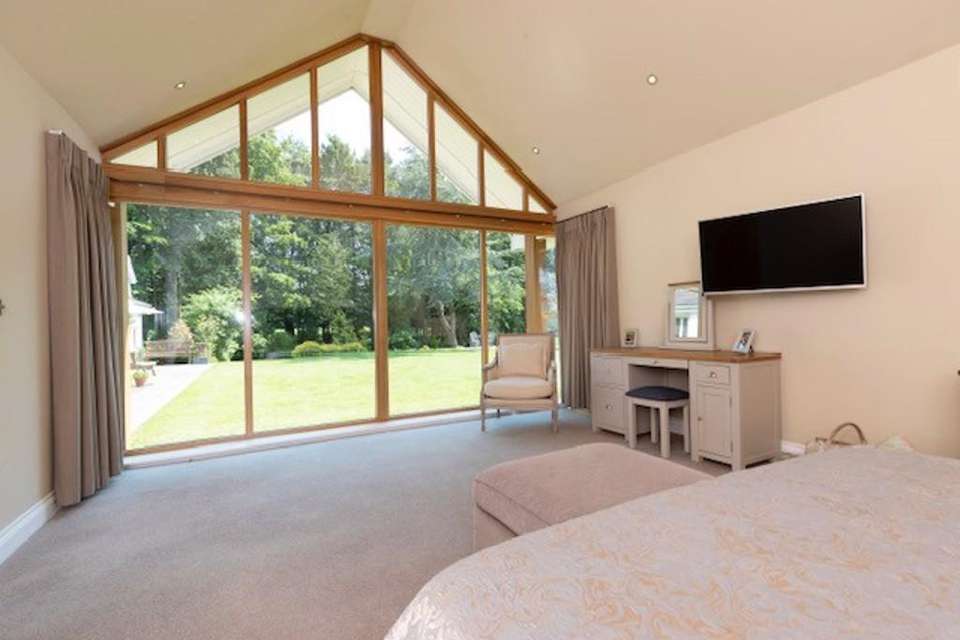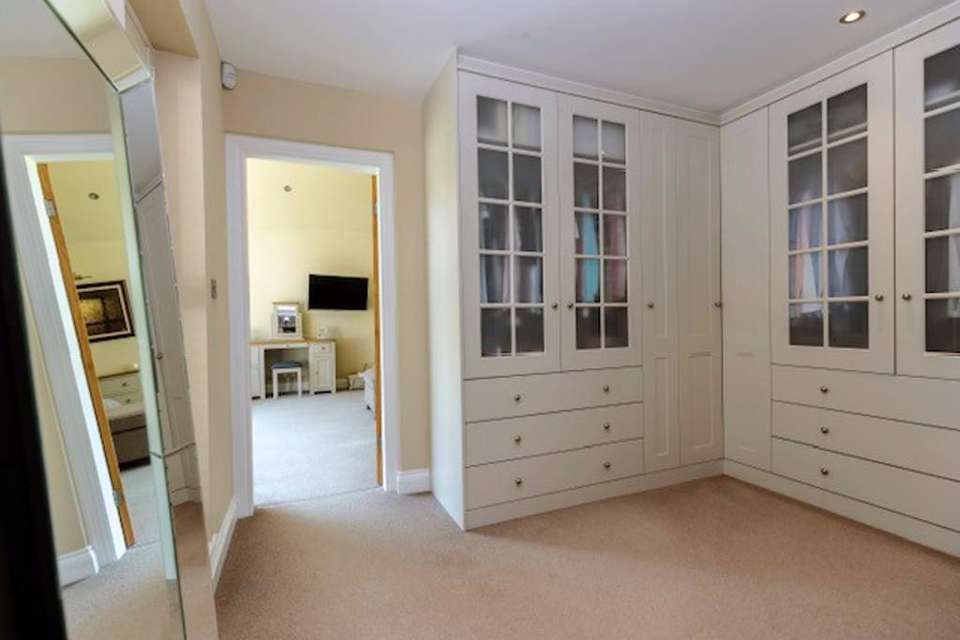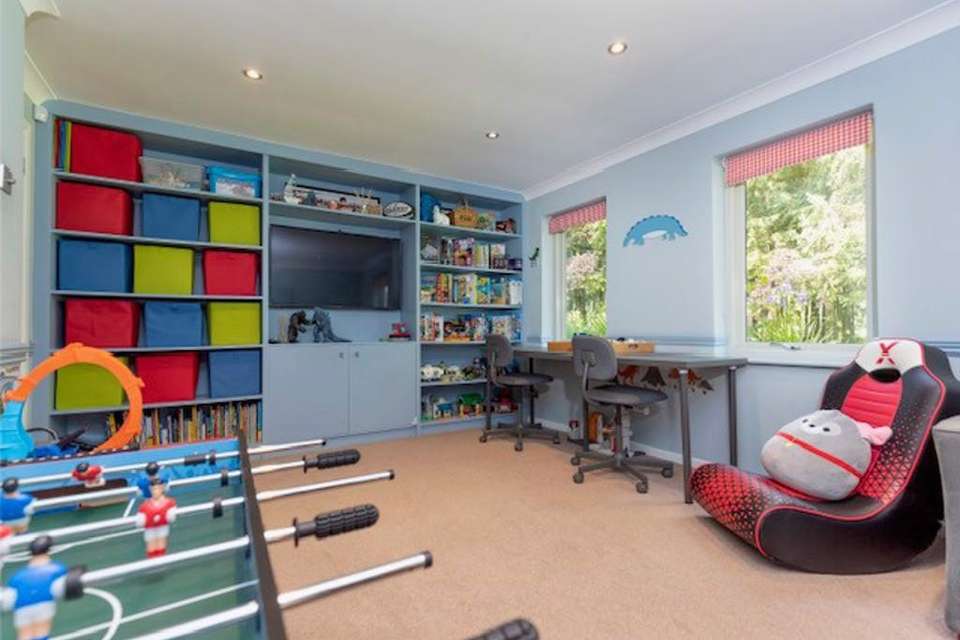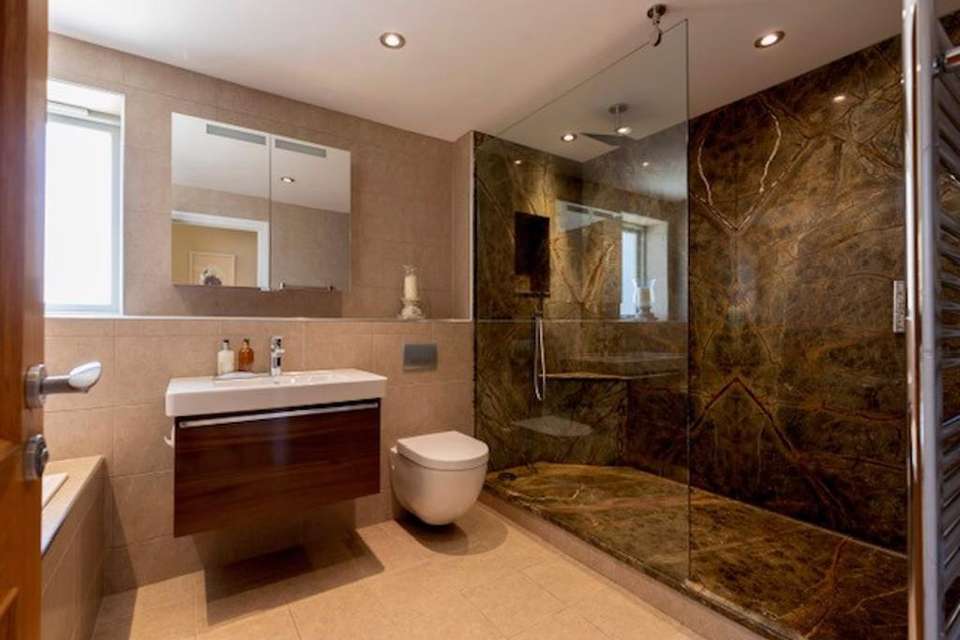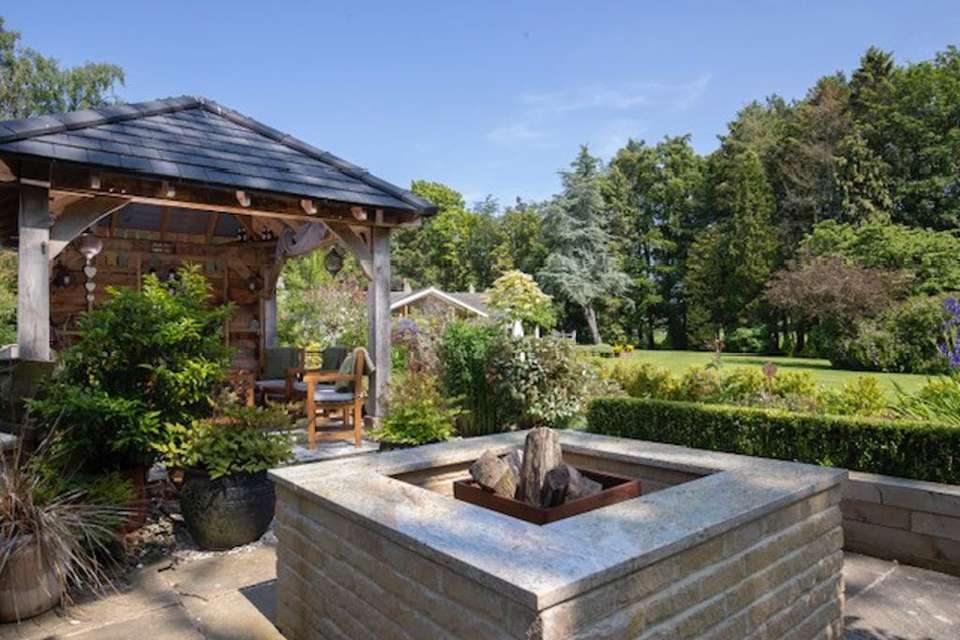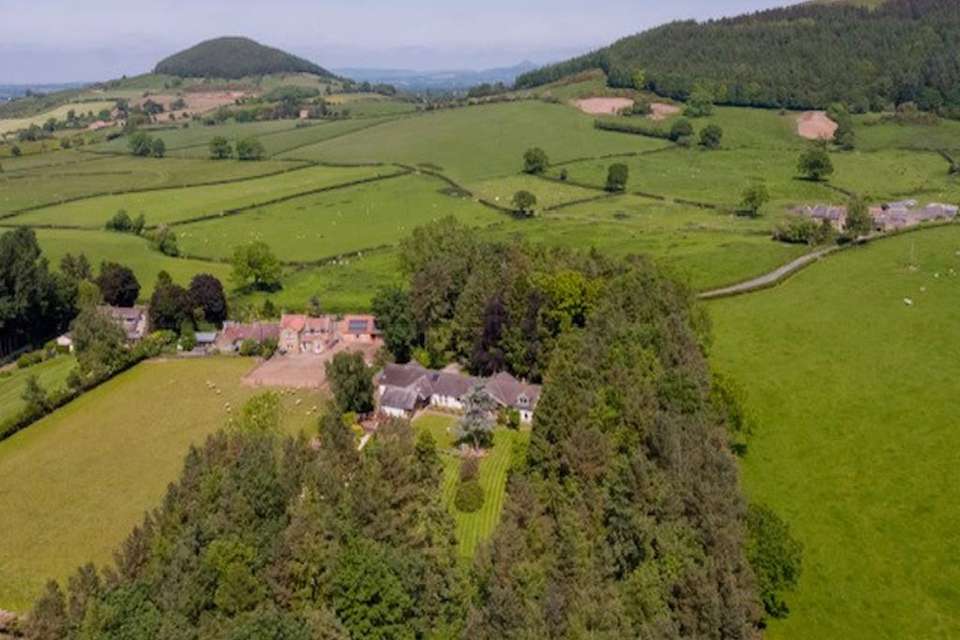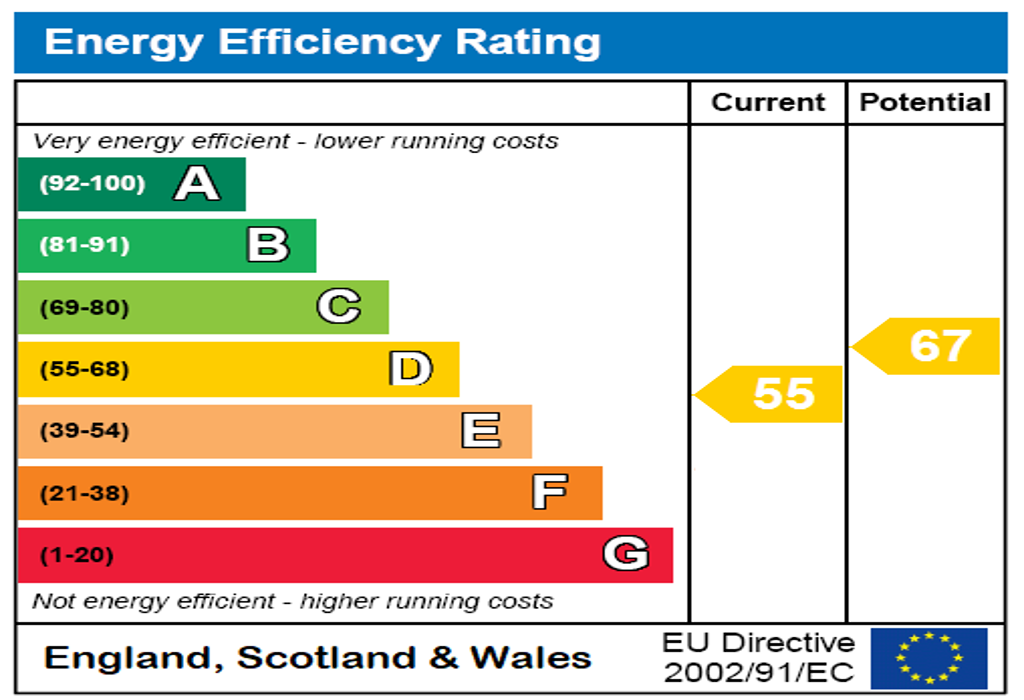5 bedroom detached bungalow for sale
Heathwaite, Swainby DL6bungalow
bedrooms
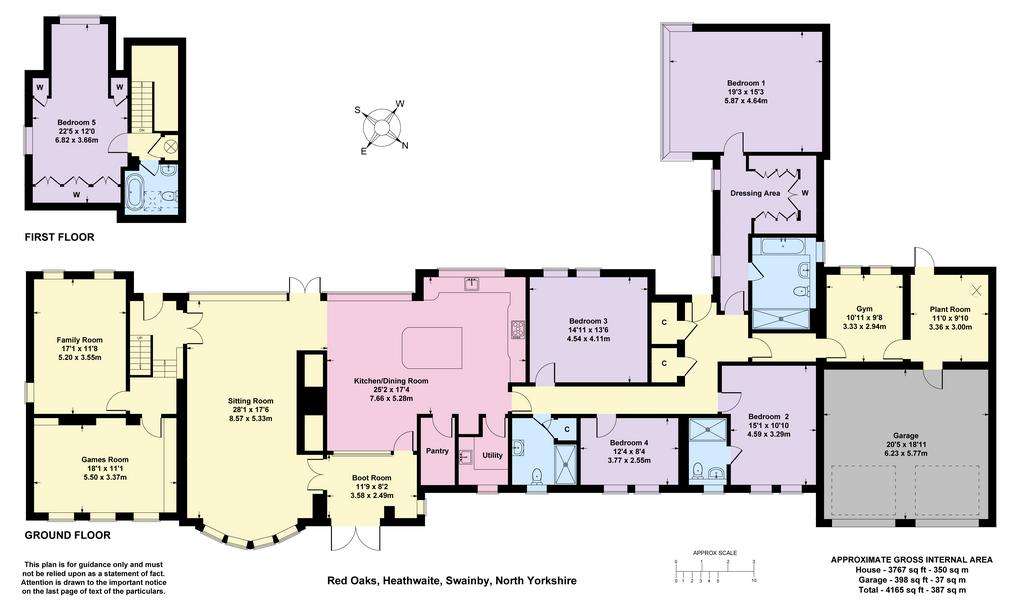
Property photos




+22
Property description
A beautifully designed and uniquely presented detached property set within 4.25 acres of woodland in the North Yorkshire Moors National Park. Summary of accommodation Ground Floor: Kitchen/dining room | Sitting room | Games room | Family room | Boot room | Pantry | Utility | WC/shower room | Gym | Plant room Dressing area | Bathroom | Four bedrooms | En suite First Floor: Bedroom | Bathroom External: Summer House | Gazebo | Double greenhouse | Garden shed | Wood store | Integral garage Distances Stokesley 7 miles, Yarm 11.5 miles, Northallerton 11.5 miles, Thirsk 16 mile
The property Red Oaks is an impressive individually designed five-bedroom detached home with a remarkable combination of unique design and efficient practicality within a tranquil setting. Located in the stunning North Yorkshire Moors National Park. The property has been extended and enhanced by its current owners to an impressive standard with superb presentation and attention to detail. This home benefits from beautiful views over hills and farmland and offers versatile contemporary living with a blend of character features, coupled with a modern, open-plan kitchen/living area, perfect for entertaining. Ideal for multi-generational living with attached annexe accommodation. The accommodation comprises an inviting reception hall leading to the open plan sitting room with part vaulted ceiling, solid oak flooring, slate feature wall tiling and full-height floor-to-ceiling panoramic oak windows with doors opening onto the stunning gardens. The Tom Howley hand painted kitchen is complete with granite work surfaces, central feature island with breakfasting area and fitted wine cooler, an open-plan dining area with bespoke fitted seating, a pantry, and a separate utility room.
The rest of the ground floor comprises the primary suite with vaulted ceiling, luxurious bathroom large walk-in shower dressed with marble wall panels, double ended bath, vanity wash hand basin, walk in dressing room and principal bedroom with doors opening into the gardens; the second bedroom is complete with en suite, two additional bedrooms, family bathroom, gym and plant room. Double doors lead to the attached annex from the sitting room, which contains a good-sized snug with a fitted bookcase, panelled walls and open fire and a separate reception room with a media wall. Stairs lead to the fifth bedroom with fitted wardrobes, and sitting area, and a separate bathroom
Externally The property sits within a 4.25-acre woodland plot. Electric wrought iron gates, complete with intercom, enclose a sweeping gravel driveway leading to the house’s entrance and parking for twelve vehicles. There is an integral garage. Various clearings have been made amongst the 3000-tree woodland to accommodate views from all aspects, including beautiful views over farmland up the valley to Snilesworth moor, one of the UK’s leading grouse moors. To the rear of the property lies a formal lawn with drainage, supported by a ha-ha style retaining wall, which leads to large lower lawns bordered by paths. There is also a fenced play area ideal for children, a double greenhouse with power, a raised bed area with an irrigation system, a Radnor oak Gazebo with a tiled floor, a covered outdoor sitting area with open fire, stone flagged patio area with a central fire pit and granite surround, a Radnor oak summerhouse with ceramic tiled floor and power ideal for entertaining, two ponds, wood store and tool shed.
Location Heathwaite is situated just outside Swainby village, which is noted for dry stone walls, sheep, heather and moorland. There are several bridle paths close by. The Market Town of Stokesley offers a wide variety of shops, and services nearby, and there is a highly regarded secondary school. Primary schools are only a short drive away at Hutton Rudby, Carlton in Cleveland or Kirkby in Cleveland. Many walks and mountain bike trails are nearby, leading to the Lord Stones café at Carlton Bank, Osmotherley and Snilesworth Moor. The location is well suited to commuters, with the A19 approximately 3 miles away and some excellent road links and direct train services to London and Edinburgh from Northallerton and Darlington. The highly private plot is in a very intimate natural wooded setting, by a small dead-end lane leading from Swainby Village (distance approx. 1 mile) to Scugdale (approx. 3 miles).
Council tax band: F
The property Red Oaks is an impressive individually designed five-bedroom detached home with a remarkable combination of unique design and efficient practicality within a tranquil setting. Located in the stunning North Yorkshire Moors National Park. The property has been extended and enhanced by its current owners to an impressive standard with superb presentation and attention to detail. This home benefits from beautiful views over hills and farmland and offers versatile contemporary living with a blend of character features, coupled with a modern, open-plan kitchen/living area, perfect for entertaining. Ideal for multi-generational living with attached annexe accommodation. The accommodation comprises an inviting reception hall leading to the open plan sitting room with part vaulted ceiling, solid oak flooring, slate feature wall tiling and full-height floor-to-ceiling panoramic oak windows with doors opening onto the stunning gardens. The Tom Howley hand painted kitchen is complete with granite work surfaces, central feature island with breakfasting area and fitted wine cooler, an open-plan dining area with bespoke fitted seating, a pantry, and a separate utility room.
The rest of the ground floor comprises the primary suite with vaulted ceiling, luxurious bathroom large walk-in shower dressed with marble wall panels, double ended bath, vanity wash hand basin, walk in dressing room and principal bedroom with doors opening into the gardens; the second bedroom is complete with en suite, two additional bedrooms, family bathroom, gym and plant room. Double doors lead to the attached annex from the sitting room, which contains a good-sized snug with a fitted bookcase, panelled walls and open fire and a separate reception room with a media wall. Stairs lead to the fifth bedroom with fitted wardrobes, and sitting area, and a separate bathroom
Externally The property sits within a 4.25-acre woodland plot. Electric wrought iron gates, complete with intercom, enclose a sweeping gravel driveway leading to the house’s entrance and parking for twelve vehicles. There is an integral garage. Various clearings have been made amongst the 3000-tree woodland to accommodate views from all aspects, including beautiful views over farmland up the valley to Snilesworth moor, one of the UK’s leading grouse moors. To the rear of the property lies a formal lawn with drainage, supported by a ha-ha style retaining wall, which leads to large lower lawns bordered by paths. There is also a fenced play area ideal for children, a double greenhouse with power, a raised bed area with an irrigation system, a Radnor oak Gazebo with a tiled floor, a covered outdoor sitting area with open fire, stone flagged patio area with a central fire pit and granite surround, a Radnor oak summerhouse with ceramic tiled floor and power ideal for entertaining, two ponds, wood store and tool shed.
Location Heathwaite is situated just outside Swainby village, which is noted for dry stone walls, sheep, heather and moorland. There are several bridle paths close by. The Market Town of Stokesley offers a wide variety of shops, and services nearby, and there is a highly regarded secondary school. Primary schools are only a short drive away at Hutton Rudby, Carlton in Cleveland or Kirkby in Cleveland. Many walks and mountain bike trails are nearby, leading to the Lord Stones café at Carlton Bank, Osmotherley and Snilesworth Moor. The location is well suited to commuters, with the A19 approximately 3 miles away and some excellent road links and direct train services to London and Edinburgh from Northallerton and Darlington. The highly private plot is in a very intimate natural wooded setting, by a small dead-end lane leading from Swainby Village (distance approx. 1 mile) to Scugdale (approx. 3 miles).
Council tax band: F
Interested in this property?
Council tax
First listed
Over a month agoEnergy Performance Certificate
Heathwaite, Swainby DL6
Marketed by
North Residential - Harrogate 24 Albert Sqaure Harrogate, North Yorkshire HG1 1JTPlacebuzz mortgage repayment calculator
Monthly repayment
The Est. Mortgage is for a 25 years repayment mortgage based on a 10% deposit and a 5.5% annual interest. It is only intended as a guide. Make sure you obtain accurate figures from your lender before committing to any mortgage. Your home may be repossessed if you do not keep up repayments on a mortgage.
Heathwaite, Swainby DL6 - Streetview
DISCLAIMER: Property descriptions and related information displayed on this page are marketing materials provided by North Residential - Harrogate. Placebuzz does not warrant or accept any responsibility for the accuracy or completeness of the property descriptions or related information provided here and they do not constitute property particulars. Please contact North Residential - Harrogate for full details and further information.







