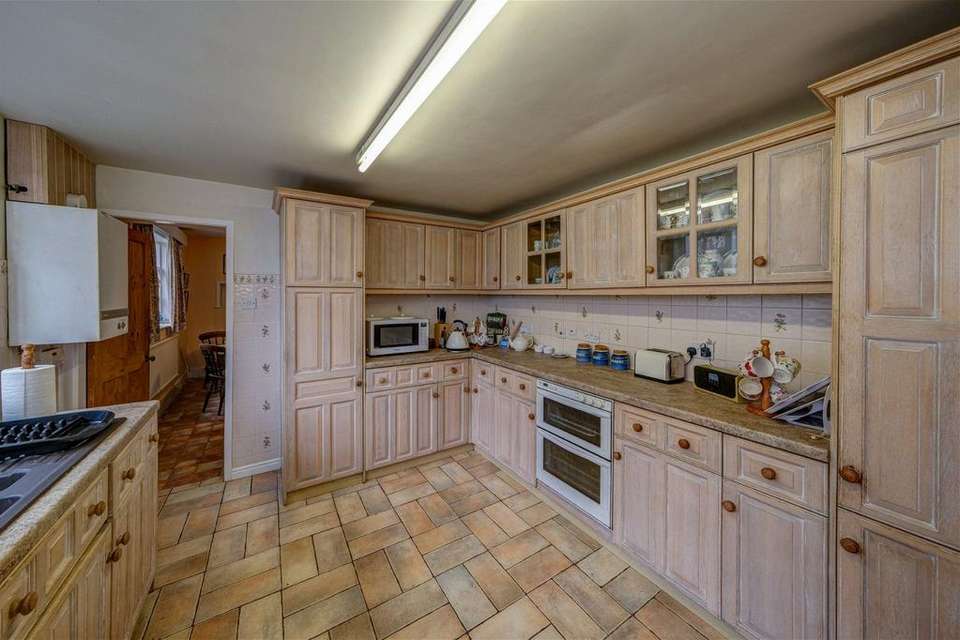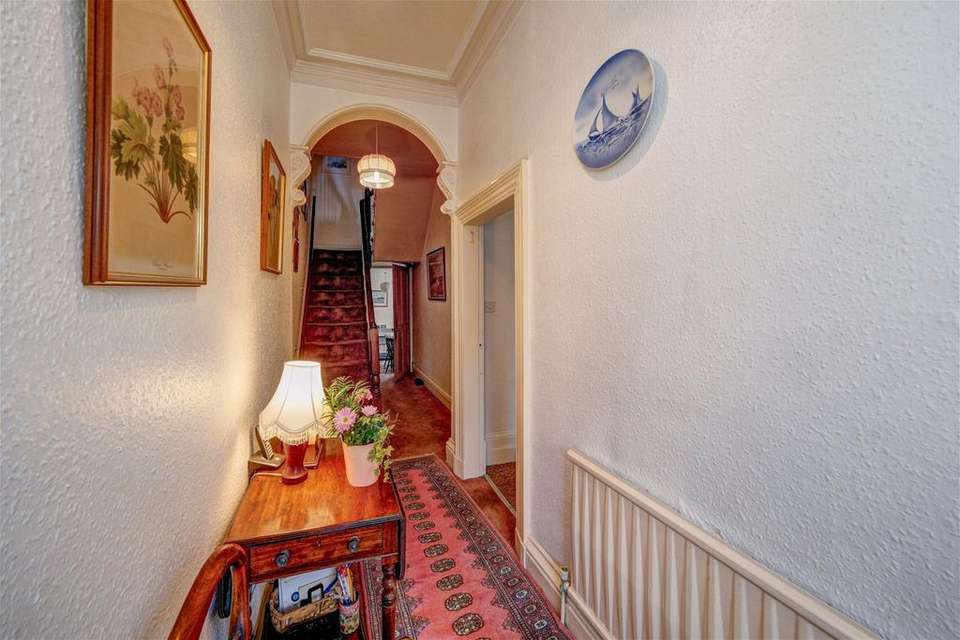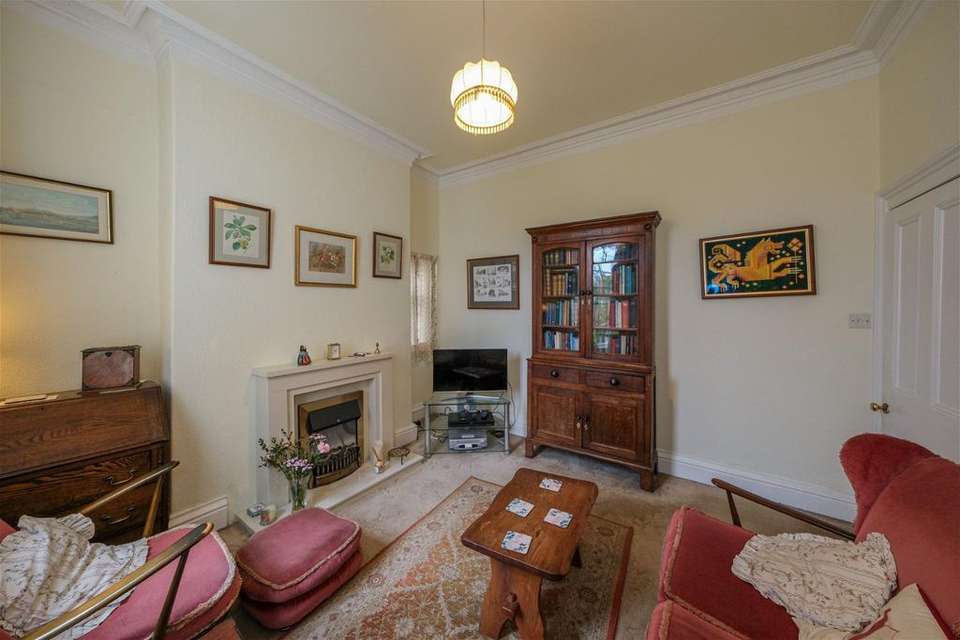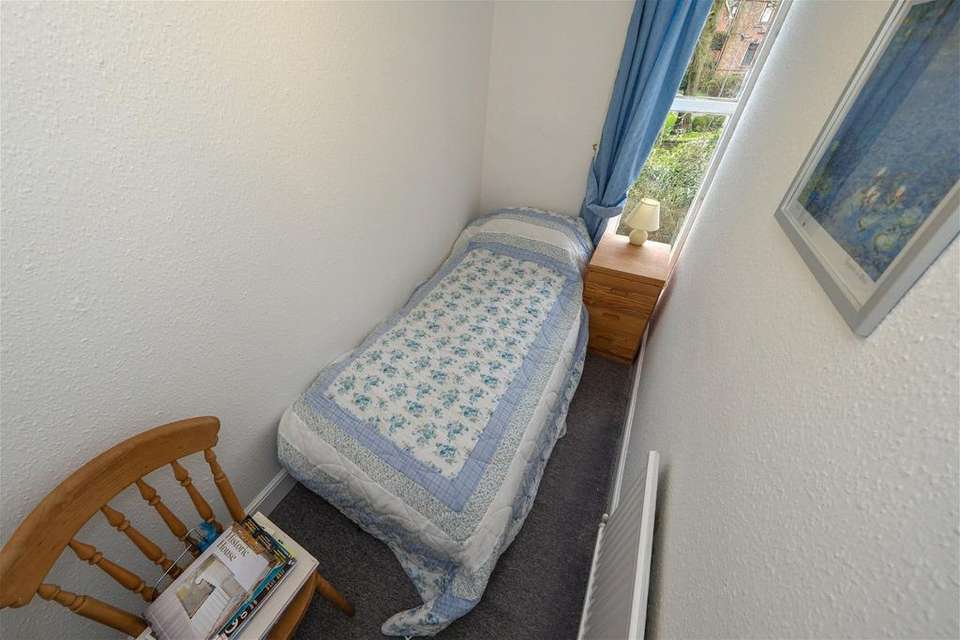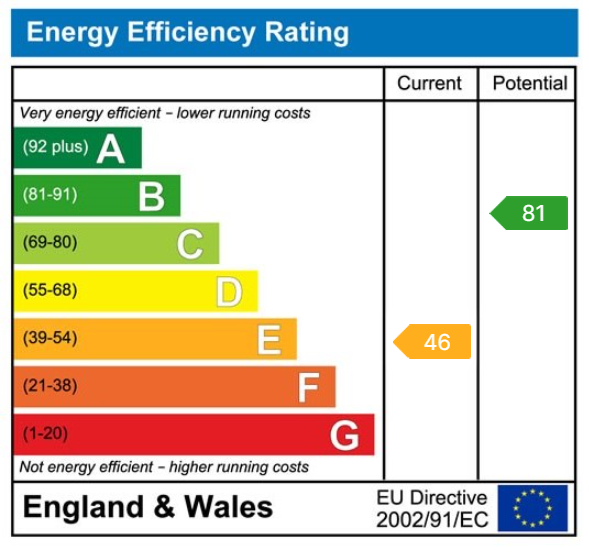5 bedroom semi-detached house for sale
Higher Lane, Lymm WA13semi-detached house
bedrooms
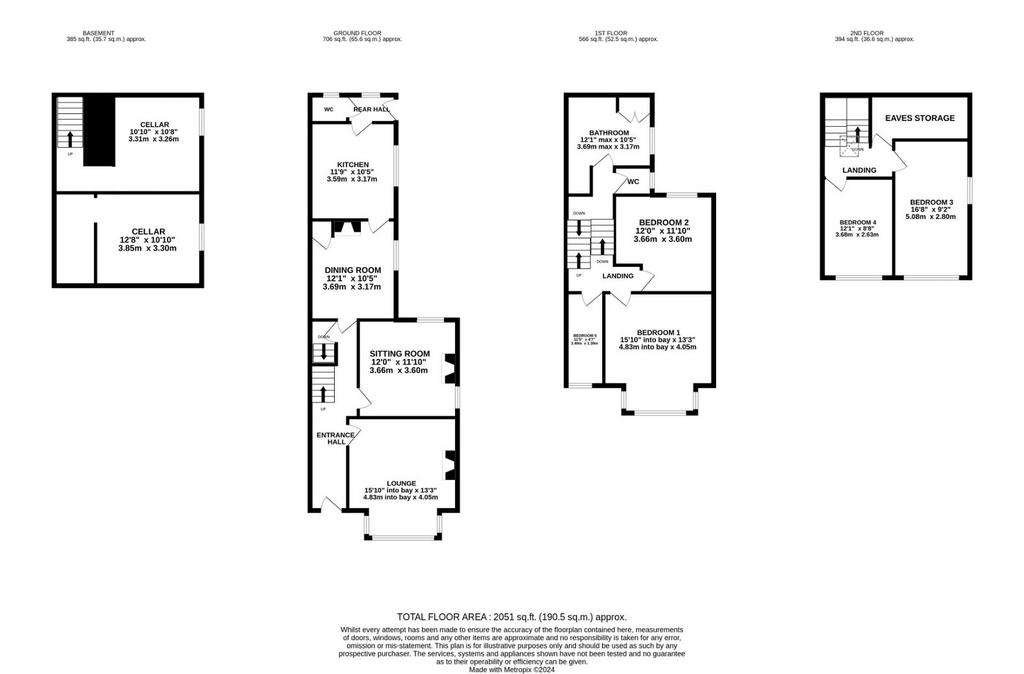
Property photos




+22
Property description
An outstanding opportunity to purchase this traditional semi-detached family home which we believe was built in the early 1850's. Now in need of some updating, this property has ample potential for a new buyer to transform into their ideal home. Occupying a highly sought after residential location this period style property boasts well proportioned rooms throughout and retains a wealth of original features including deep skirting boards, high ceilings with cornicing and picture rails and oozes great charm and potential.OPEN CANOPY ENTRANCE PORCHWith steps leading up to the front entrance doorENTRANCE HALLWAYWith half glazed door, central heating radiator, ceiling cornicing, access to the Cellar and stairs to the first floor.LOUNGE - 4.83m x 4.05m (15'10" x 13'3")With square bay to the front elevation with sash windows, ceiling cornicing, central heating radiator, feature fireplace housing living flame coal effect gas fire with tiled hearth and backing, shelving to alcoves and picture rail.SITTING ROOM - 3.66m x 3.6m (12'0" x 11'9")With sash window to the rear elevation, central heating radiator, ceiling cornicing, TV point, window to the side elevation, feature fireplace housing electric fire and serving hatch to dining room.DINING ROOM - 3.69m x 0.17m (12'1" x 0'6")Window to the side elevation, tiled fireplace housing gas fire, built in cupboard to alcove, central heating radiator and vinyl flooring.KITCHEN - 3.59m x 3.17m (11'9" x 10'4")Fitted with a matching range of base and eye level units incorporating ceramic one and a half bowl sink unit with mixer tap, Stoves four ring gas hob, Whirlpool double oven, integrated fridge, dishwasher and washing machine, wall mounted Glow Worm central heating boiler, part tiled walls, vinyl flooring, central heating radiator and window to the side elevation. REAR HALLWAYWith window to the rear elevation, door to the side, quarry tiled flooring and access to loft.DOWNSTAIRS W.C.With WC, wall mounted wash hand basin with mixer tap, quarry tiled flooring and window to the rear elevation.CELLAR 1 - 3.85m x 3.3m (12'7" x 10'9")Having been tanked with central heating radiator, quarry tiled flooring and inset ceiling spotlights.CELLAR 2 - 3.31m x 3.26m (10'10" x 10'8")Having been tanked with quarry tiled flooring and inset ceiling spotlights.STAIRS TO THE FIRST FLOOR AND LANDINGWith access to loft.BATHROOM - 3.69m x 3.17m (12'1" x 10'4")With tiled enclosed bath, large vanity wash hand basin with mirror above, fully tiled shower cubicle, double built in cupboard, window to the side elevation, central heating radiator, fully tiled walls and vinyl flooring.SEPARATE W.C.With WC, vinyl flooring, window to the side elevation and fully tiled walls.BEDROOM 1 - 4.83m x 4.05m (15'10" x 13'3")With square bay to the front elevation with sash windows and central heating radiator.BEDROOM 2 - 3.66m x 3.6m (12'0" x 11'9")Sash window to the rear elevation and central heating radiator.BEDROOM 5 - 3.49m x 1.39m (11'5" x 4'6")Window to the front elevation and central heating radiator.STAIRS TO THE SECOND FLOOR AND LANDINGWith storage cupboard, Velux window and beam.BEDROOM 3 - 5.08m x 2.8m (16'8" x 9'2")Windows to both the front and side elevations, central heating radiator and beam.BEDROOM 4 - 3.68m x 2.63m (12'0" x 8'7")Window to the front elevation, eaves storage, beam, access to loft and central heating radiator.EXTERNALLYThere is a lawned garden to the front of the property well screened from the road by mature hedging. A good sized driveway leads to the detached garage and a five bar wooden gate and single pedestrian gate provides access to the good sized rear garden which is predominantly laid to lawn with mature shrub borders, two Apple trees, one Cherry tree and raised vegetable beds. The rear garden is a particular fine feature of the property and benefits from not being directly overlooked.TENUREFreehold.COUNCIL TAX BANDWarrington Tax Band F.SERVICESAll mains services are connected. Please note we have not tested the services or any of the equipment in this property, accordingly we strongly advise prospective purchasers to commission their own survey or service report before finalising their offer to purchase.
THESE PARTICULARS ARE ISSUED IN GOOD FAITH BUT THEY ARE NOT GUARANTEED AND DO NOT FORM ANY PART OF A CONTRACT. NEITHER BANNER & CO, NOR THE VENDOR OR LESSOR ACCEPT ANY RESPONSIBILITY IN RESPECT OF THESE PARTICULARS, WHICH ARE NOT INTENDED TO BE STATEMENTS OR REPRESENTATION OF FACT AND ANY INTENDING PURCHASER OR LESSOR MUST SATISFY HIMSELF OR OTHERWISE AS TO THE CORRECTNESS OF EACH OF THE STATEMENTS CONTAINED IN THESE PARTICULARS.
A key element of selling and buying a property is to find the most competitive rate and suitable mortgage for your new home.Banner & Co can refer you to Marsden Cooper Associates, who have worked alongside us for over 25 years, without any obligation to our prospective buyers and sellers.Marsden Cooper Associates offer a wide choice of mortgages from a range of lenders, to suit your personal needs, and they do not charge broker fees. To find out more about this service please contact Marsden Cooper Associates on[use Contact Agent Button] and ask for Jon Sockett who has over 35 years' experience in the mortgage industry.
THESE PARTICULARS ARE ISSUED IN GOOD FAITH BUT THEY ARE NOT GUARANTEED AND DO NOT FORM ANY PART OF A CONTRACT. NEITHER BANNER & CO, NOR THE VENDOR OR LESSOR ACCEPT ANY RESPONSIBILITY IN RESPECT OF THESE PARTICULARS, WHICH ARE NOT INTENDED TO BE STATEMENTS OR REPRESENTATION OF FACT AND ANY INTENDING PURCHASER OR LESSOR MUST SATISFY HIMSELF OR OTHERWISE AS TO THE CORRECTNESS OF EACH OF THE STATEMENTS CONTAINED IN THESE PARTICULARS.
A key element of selling and buying a property is to find the most competitive rate and suitable mortgage for your new home.Banner & Co can refer you to Marsden Cooper Associates, who have worked alongside us for over 25 years, without any obligation to our prospective buyers and sellers.Marsden Cooper Associates offer a wide choice of mortgages from a range of lenders, to suit your personal needs, and they do not charge broker fees. To find out more about this service please contact Marsden Cooper Associates on[use Contact Agent Button] and ask for Jon Sockett who has over 35 years' experience in the mortgage industry.
Interested in this property?
Council tax
First listed
Over a month agoEnergy Performance Certificate
Higher Lane, Lymm WA13
Marketed by
Banner & Co - Lymm 1 Eagle Brow Lymm, Cheshire WA13 0AGPlacebuzz mortgage repayment calculator
Monthly repayment
The Est. Mortgage is for a 25 years repayment mortgage based on a 10% deposit and a 5.5% annual interest. It is only intended as a guide. Make sure you obtain accurate figures from your lender before committing to any mortgage. Your home may be repossessed if you do not keep up repayments on a mortgage.
Higher Lane, Lymm WA13 - Streetview
DISCLAIMER: Property descriptions and related information displayed on this page are marketing materials provided by Banner & Co - Lymm. Placebuzz does not warrant or accept any responsibility for the accuracy or completeness of the property descriptions or related information provided here and they do not constitute property particulars. Please contact Banner & Co - Lymm for full details and further information.




