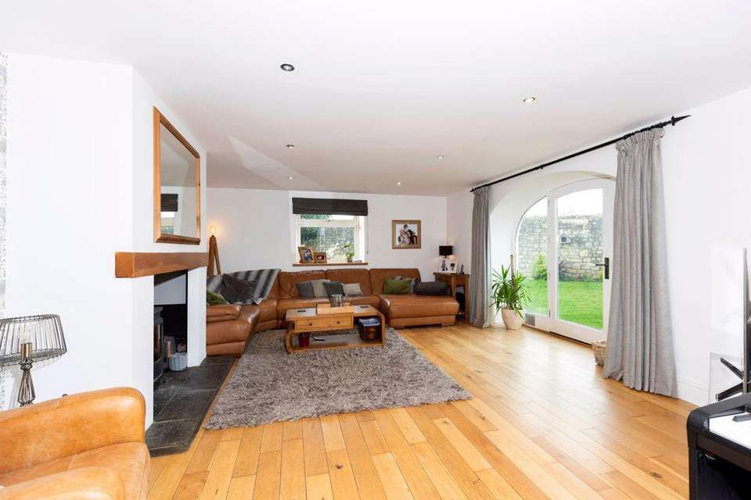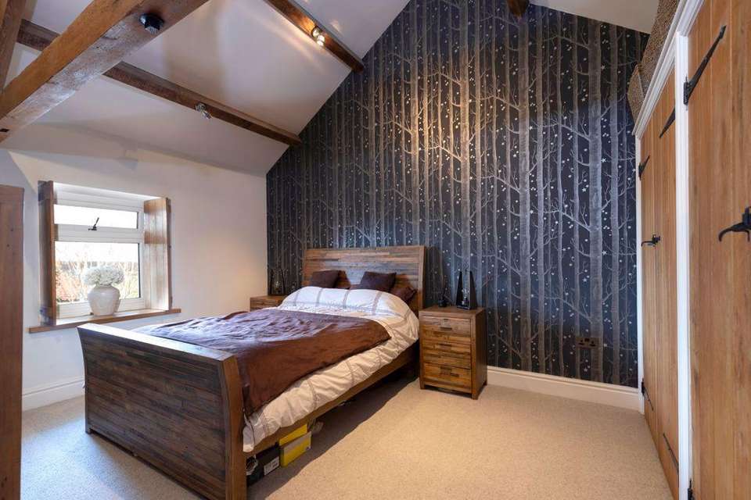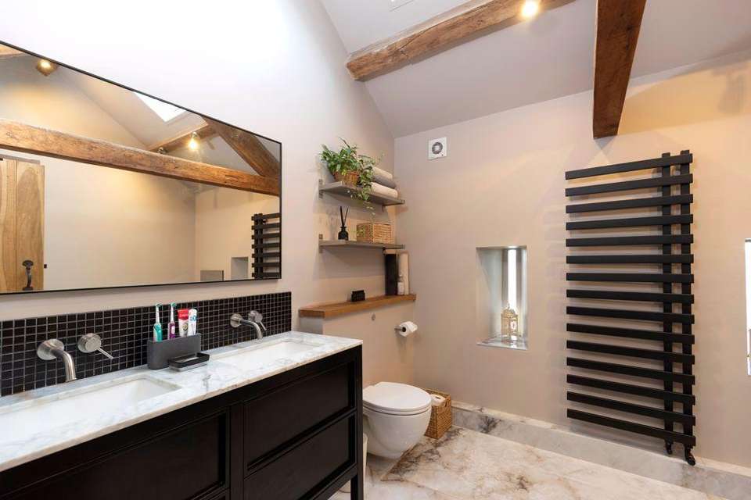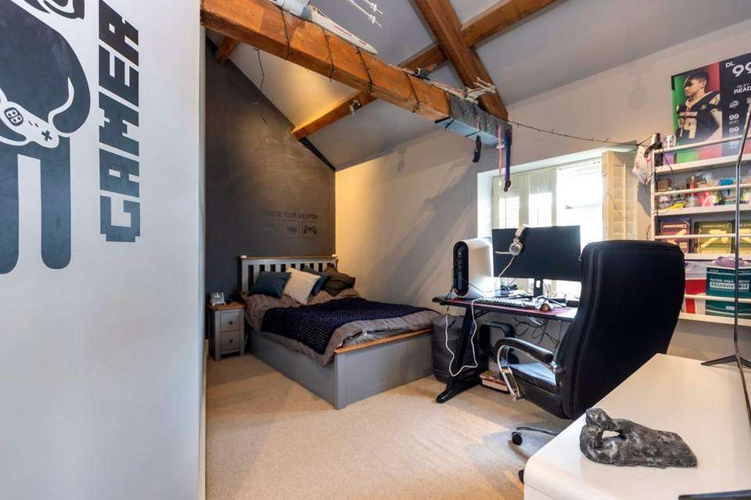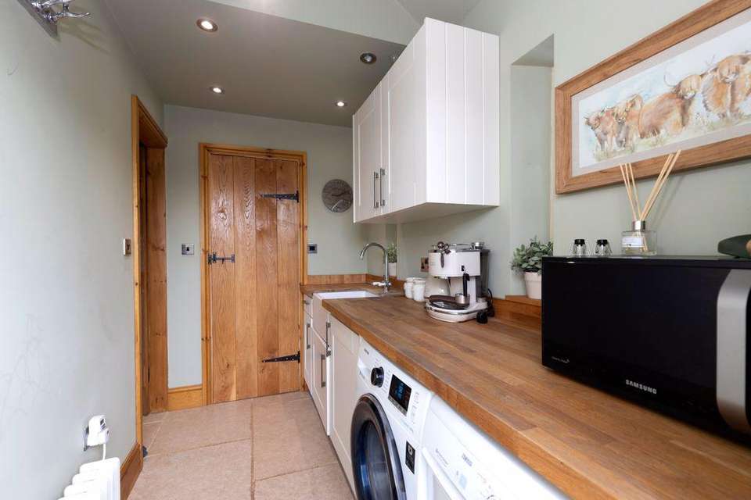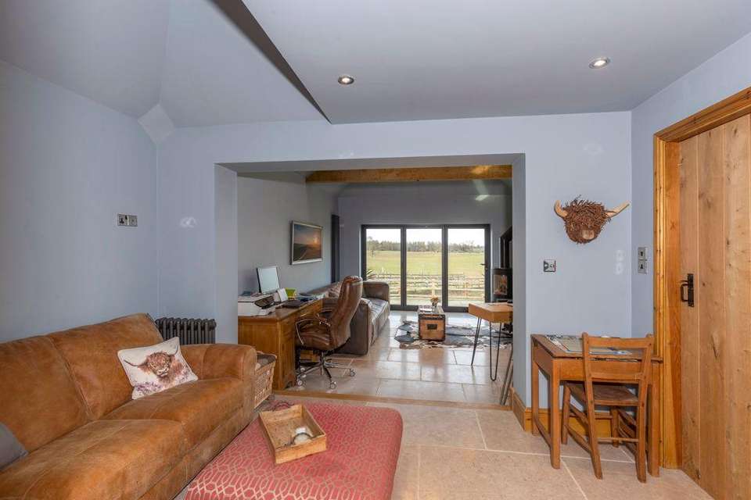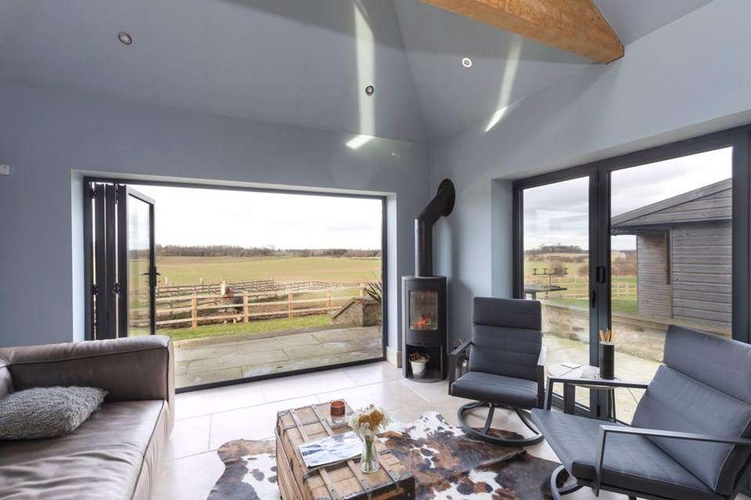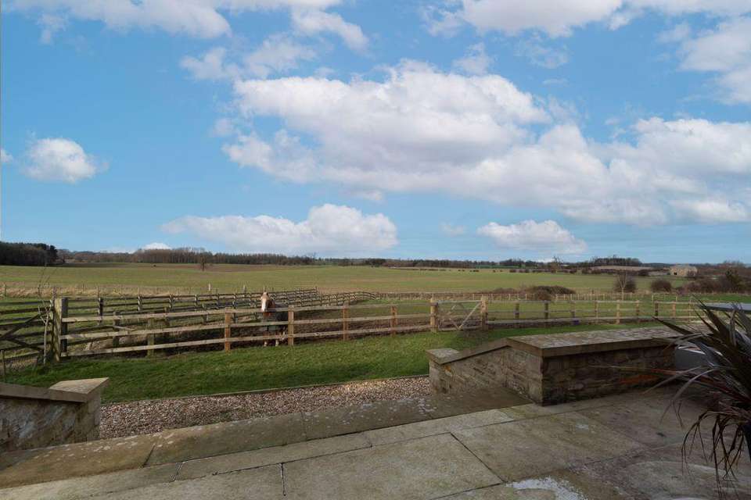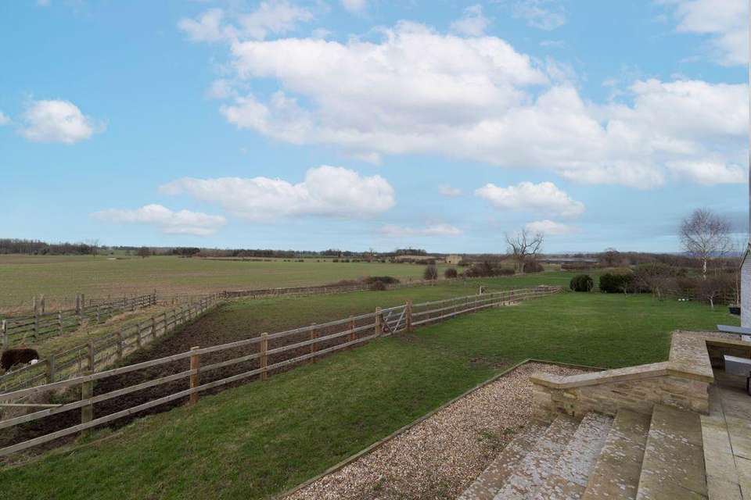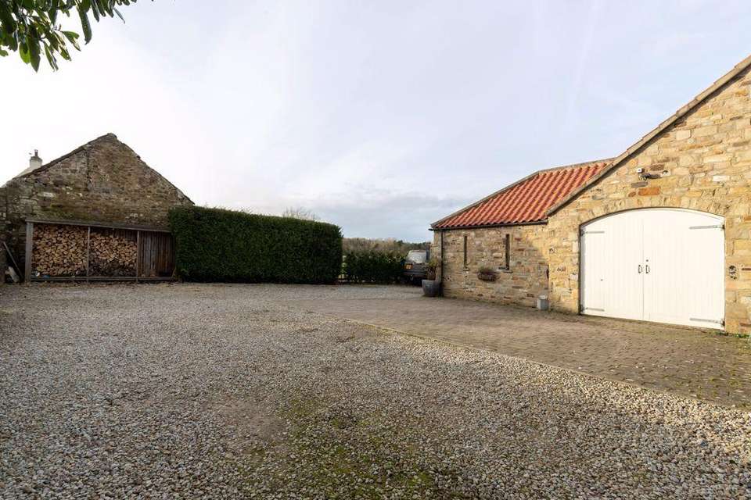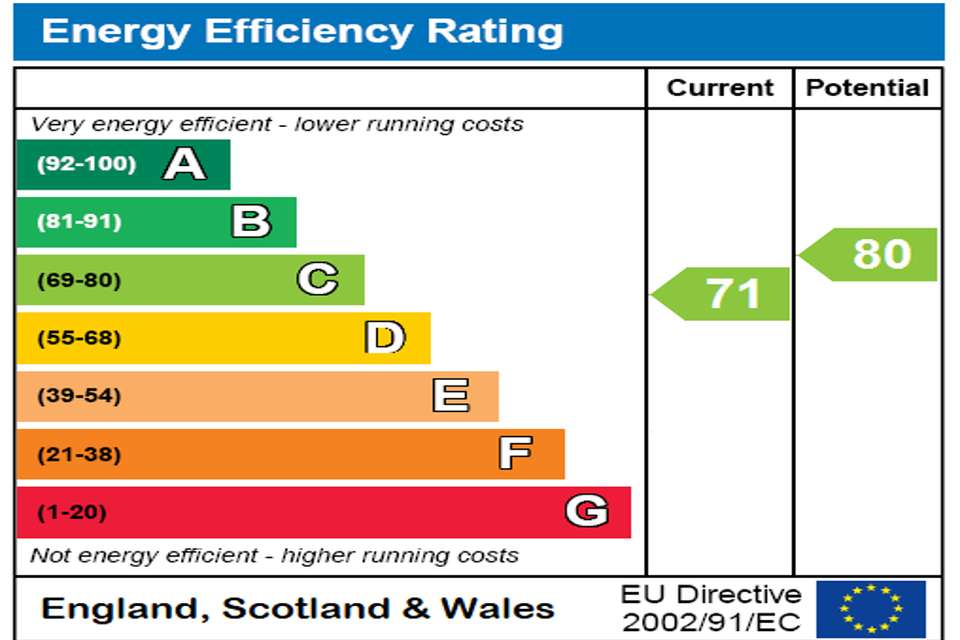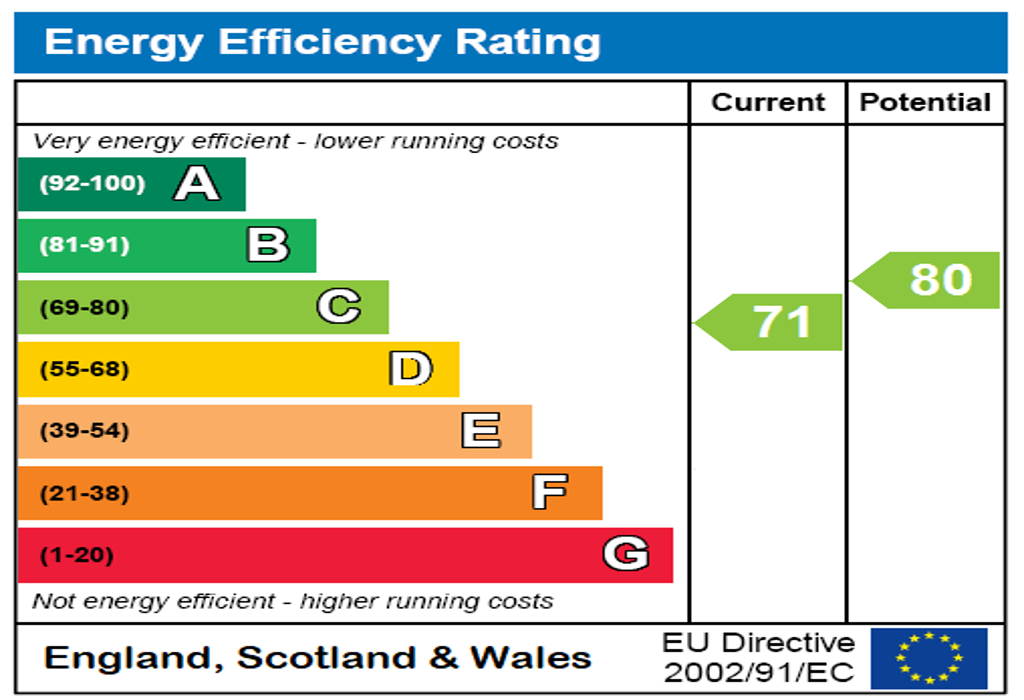4 bedroom barn conversion for sale
Brompton, Brompton DL8house
bedrooms
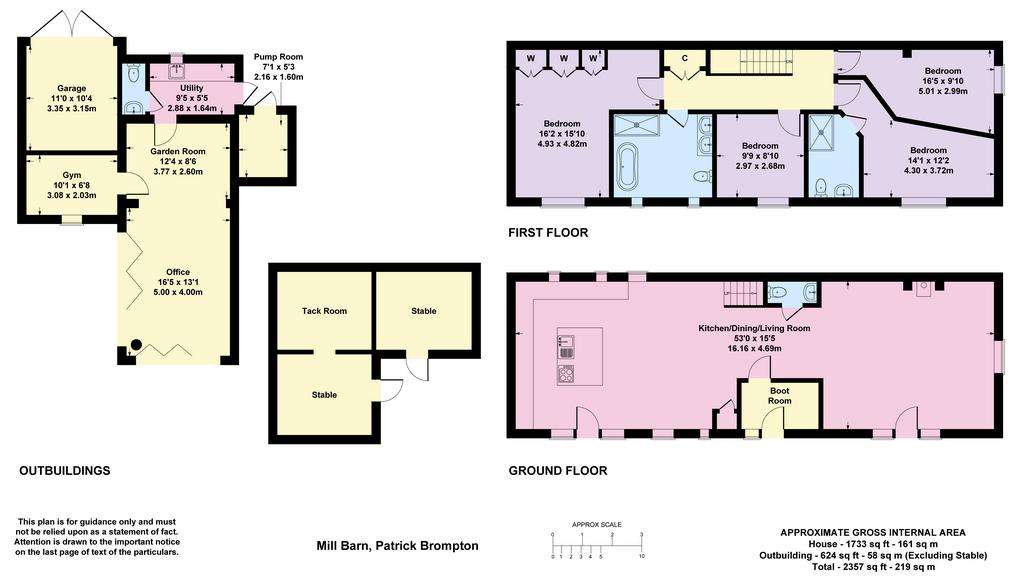
Property photos




+23
Property description
With spacious accommodation, four bedrooms, two bathrooms, a separate annex/office space with utility, gym and further w.c. and incredible rural landscape views to enjoy from the wraparound raised terrace. A cottage walled garden sweeps around the property, with a paddock and stables located at the end of the gravel driveway fit for several vehicles, also providing access to the garage.
Stepping down the garden path towards Mill Barn, you will enter through the barn style door into the boot room, offering a drop zone for shoes and coats and a comfortable space for the four-legged family friends. An oak door leads you from here to the main open plan living space with wooden floors throughout, a modern newly fitted kitchen with large island offering space to share breakfast or entertain guests whilst you're cooking is found at one end, which stands on a slate tiled floor, with the formal dining space alongside. At the other end of the barn, you will find the generous lounge with a feature multi-fuel stove with slate surround and hearth which creates the perfect ambience for a warm cosy relaxing night at home. Stairs to the first floor housing a convenient w.c. underneath and useful store cupboard complete the downstairs.
On the first floor you will find vaulted ceilings throughout and exposed beams in every room, the recently fitted family bathroom, four double bedrooms, one with ensuite and the vast laundry store cupboard. The house bathroom with underfloor heating offers a roll top bath with a recessed TV at the foot, large walk-in shower cubicle, twin vanity sink unit, w.c. and matching towel rail. The characterful, spacious main bedroom sits next to the family bathroom and benefits from a full wall of wardrobes all with oak doors matching the feature beams and shutters on the window. Three further double rooms are offered with one having access to an en-suite shower/wet room.
Across the driveway sits the annexe. Stepping through the stable door you will enter the utility room which is finished with cream shaker style wall and base units, a Belfast sink and oak work surfaces. Space and plumbing for both a washer and dryer are offered, accompanied by a built-in low-level fridge. From this room you have access to another w.c. and the main split-level, vaulted office/playroom featuring a wood-burning stove and exposed beams. Bi-fold doors to 2 full sides of this room provides access to the rear paddock and stables and extensive external seating areas to enjoy the views beyond, makes this a bright, airy tranquil space, perfect to watch the wildlife go by! Finally, a further room, currently used as a gym is reached from the office space.
Council tax band: F
Stepping down the garden path towards Mill Barn, you will enter through the barn style door into the boot room, offering a drop zone for shoes and coats and a comfortable space for the four-legged family friends. An oak door leads you from here to the main open plan living space with wooden floors throughout, a modern newly fitted kitchen with large island offering space to share breakfast or entertain guests whilst you're cooking is found at one end, which stands on a slate tiled floor, with the formal dining space alongside. At the other end of the barn, you will find the generous lounge with a feature multi-fuel stove with slate surround and hearth which creates the perfect ambience for a warm cosy relaxing night at home. Stairs to the first floor housing a convenient w.c. underneath and useful store cupboard complete the downstairs.
On the first floor you will find vaulted ceilings throughout and exposed beams in every room, the recently fitted family bathroom, four double bedrooms, one with ensuite and the vast laundry store cupboard. The house bathroom with underfloor heating offers a roll top bath with a recessed TV at the foot, large walk-in shower cubicle, twin vanity sink unit, w.c. and matching towel rail. The characterful, spacious main bedroom sits next to the family bathroom and benefits from a full wall of wardrobes all with oak doors matching the feature beams and shutters on the window. Three further double rooms are offered with one having access to an en-suite shower/wet room.
Across the driveway sits the annexe. Stepping through the stable door you will enter the utility room which is finished with cream shaker style wall and base units, a Belfast sink and oak work surfaces. Space and plumbing for both a washer and dryer are offered, accompanied by a built-in low-level fridge. From this room you have access to another w.c. and the main split-level, vaulted office/playroom featuring a wood-burning stove and exposed beams. Bi-fold doors to 2 full sides of this room provides access to the rear paddock and stables and extensive external seating areas to enjoy the views beyond, makes this a bright, airy tranquil space, perfect to watch the wildlife go by! Finally, a further room, currently used as a gym is reached from the office space.
Council tax band: F
Interested in this property?
Council tax
First listed
Over a month agoEnergy Performance Certificate
Brompton, Brompton DL8
Marketed by
North Residential - Harrogate 24 Albert Sqaure Harrogate, North Yorkshire HG1 1JTPlacebuzz mortgage repayment calculator
Monthly repayment
The Est. Mortgage is for a 25 years repayment mortgage based on a 10% deposit and a 5.5% annual interest. It is only intended as a guide. Make sure you obtain accurate figures from your lender before committing to any mortgage. Your home may be repossessed if you do not keep up repayments on a mortgage.
Brompton, Brompton DL8 - Streetview
DISCLAIMER: Property descriptions and related information displayed on this page are marketing materials provided by North Residential - Harrogate. Placebuzz does not warrant or accept any responsibility for the accuracy or completeness of the property descriptions or related information provided here and they do not constitute property particulars. Please contact North Residential - Harrogate for full details and further information.



