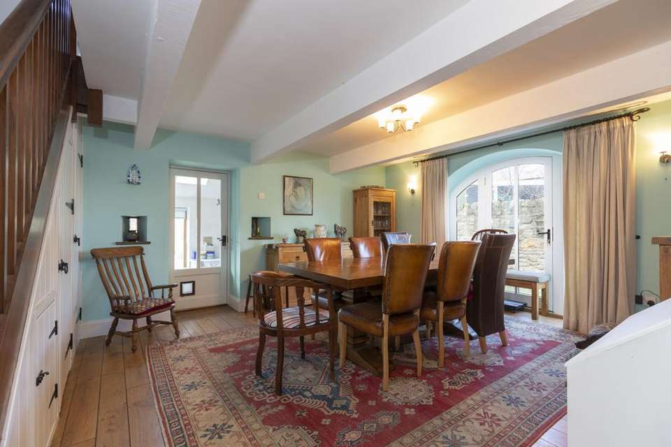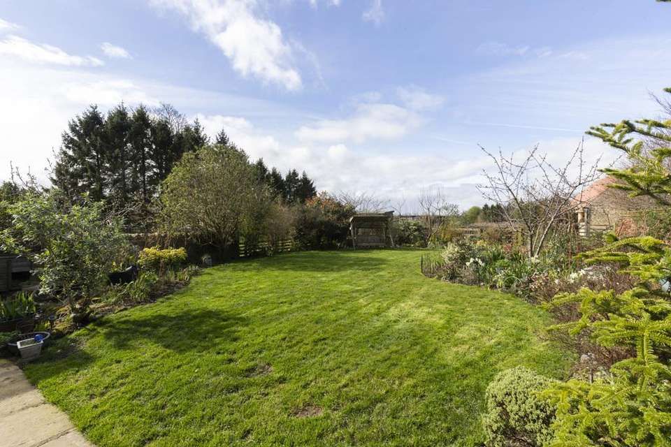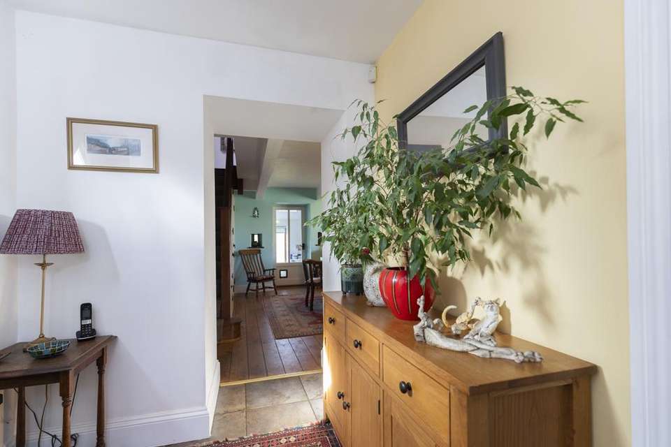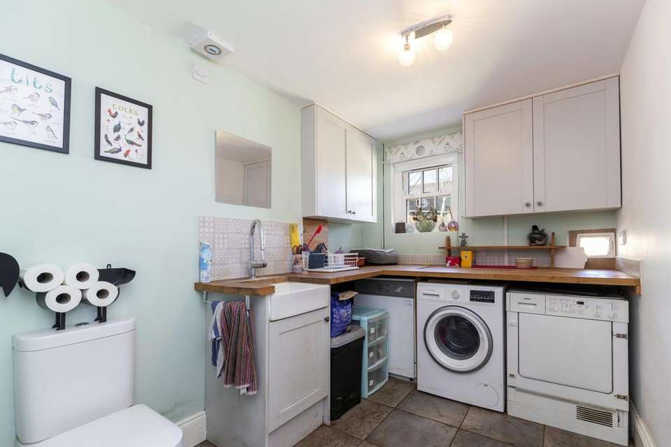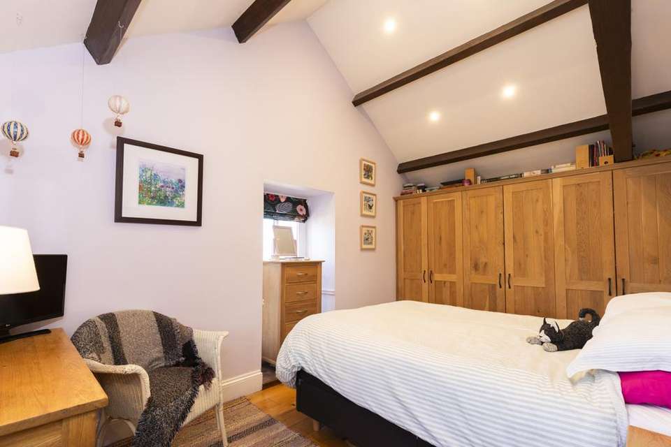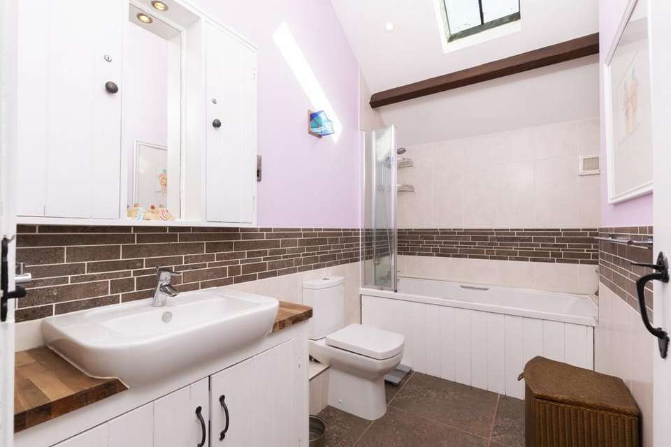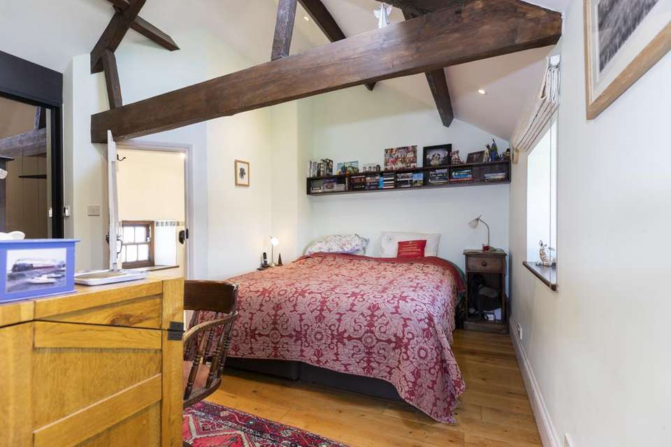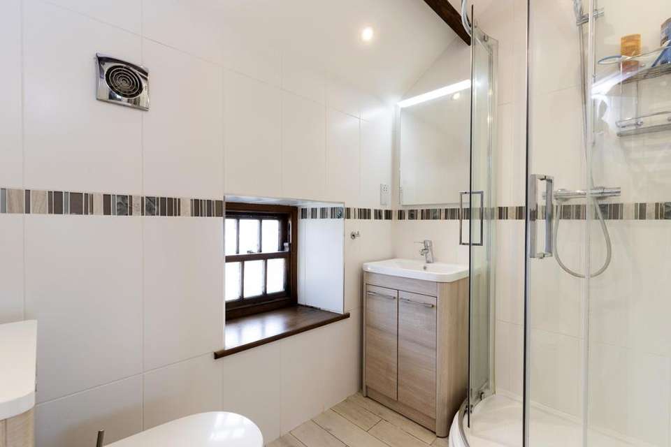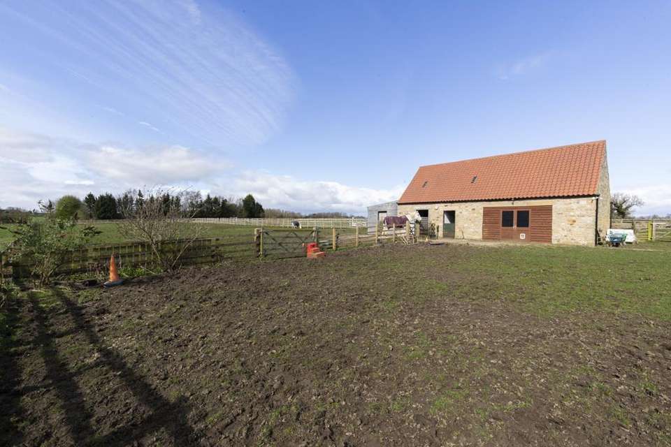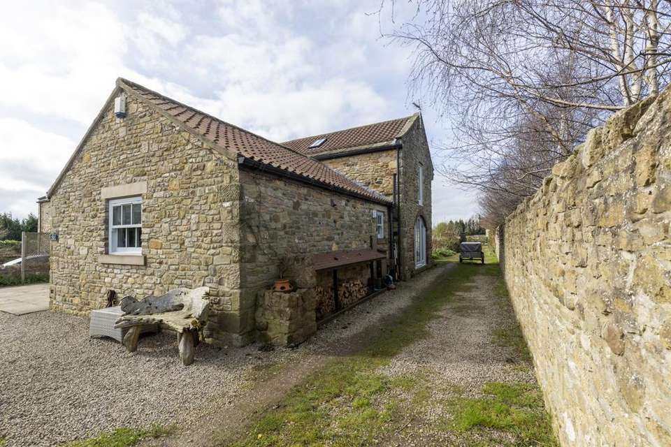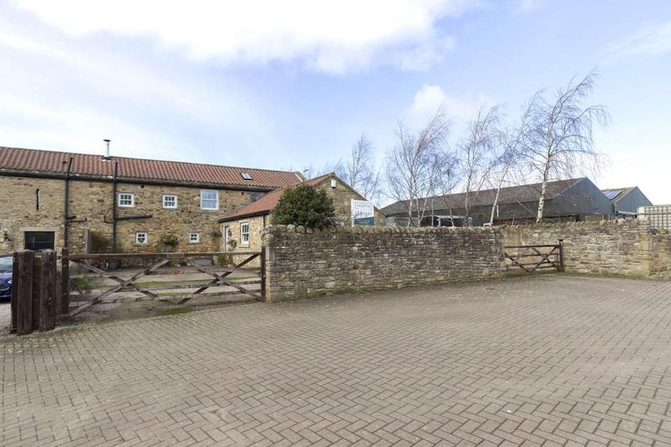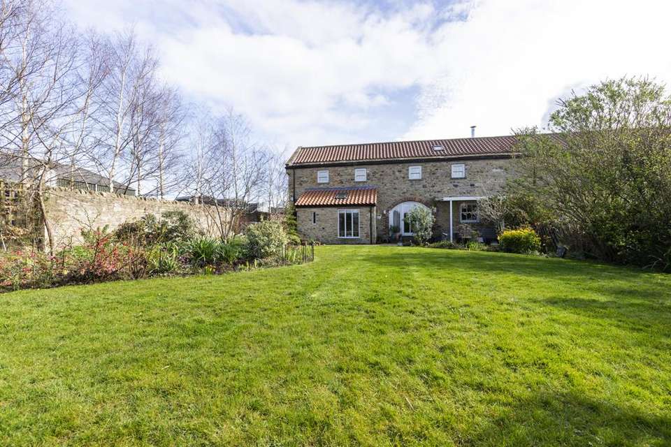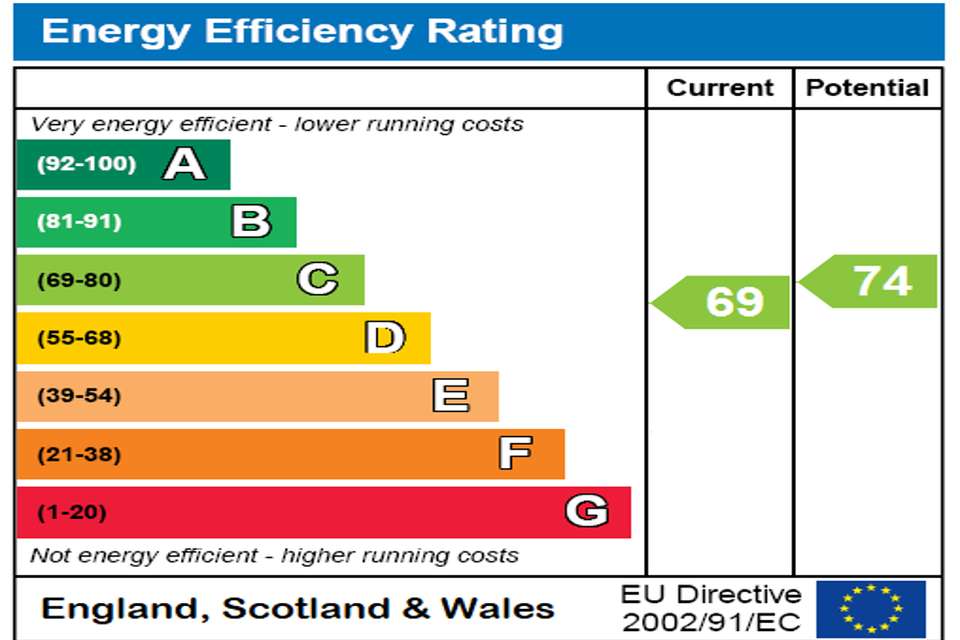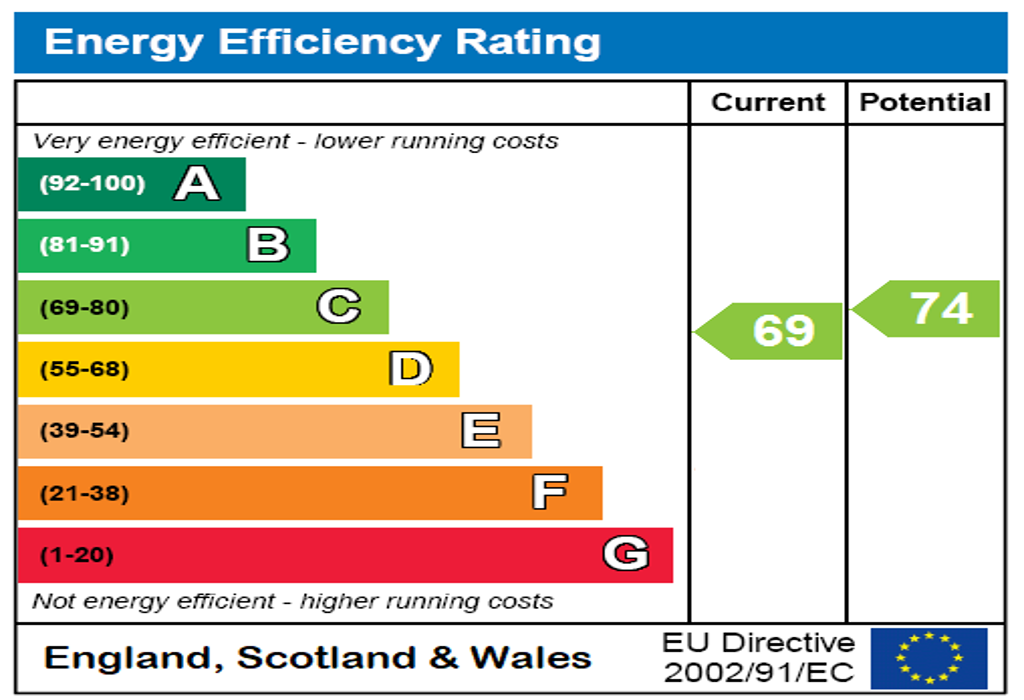3 bedroom barn conversion for sale
Richmond, Richmond DL11house
bedrooms
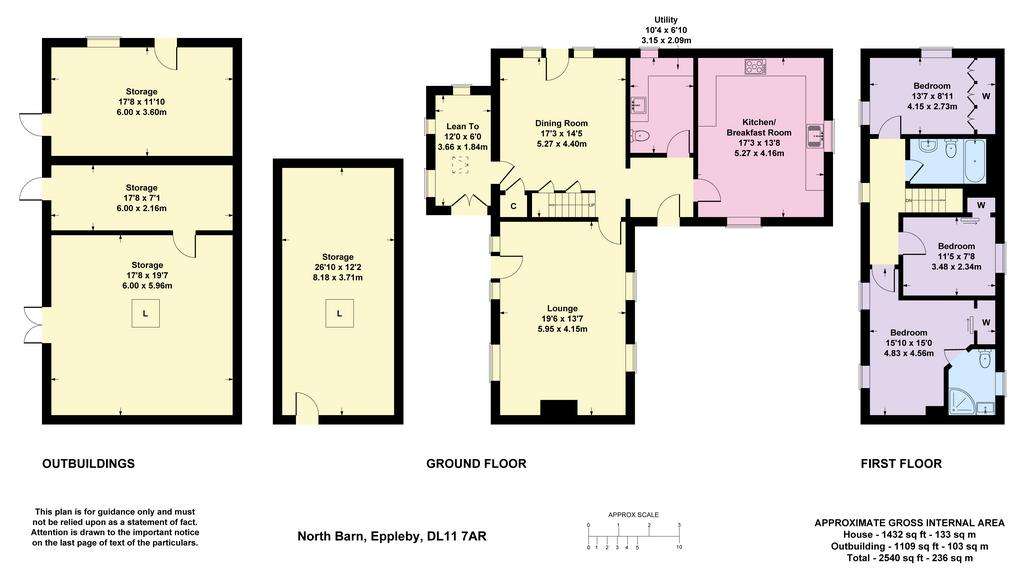
Property photos

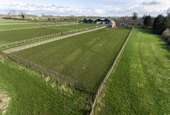
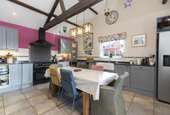
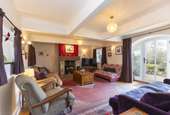
+13
Property description
On arrival at North Barn, you will step into the generous entrance hall, with doors leading from here through to the utility room, kitchen breakfast room and dining room.
The utility room benefits from a range of base and wall units with a Belfast sink, oak worktops, space and plumbing for white goods, a convenient downstairs w.c., loft access and a sash window to the side elevation.
The heart of this home is the kitchen breakfast room. An inviting space with sash windows to both the front of the property and side elevation, flooding the room with natural light, vaulted ceilings, exposed beams and plenty of space for sociable dining. There’s ample cabinet space with a range of base and wall units wrapping around the room, with granite worktops, a Rangemaster cooker at the head of the room, a wine chiller, integrated dishwasher and space for an American style fridge/freezer.
Stepping from the entrance hall through to the rear of the property you will enter the official dining space with an oak floor and feature beamed ceiling and the stairs to the first floor, this is another generous room. Doors to both the rear porch and the side elevation straight onto the driveway leading down to the paddocks beyond are offered from here.
The lounge is also located just off the dining room with the same feature ceiling detail and oak floors throughout. At the head of the room sits an impressive stone fireplace with a log burner nestled inside. The lounge benefits from dual aspect sash windows and an arched doorway which leads straight out onto the rear patio.
The first floor offers vaulted ceilings throughout and exposed feature beams, two double bedrooms one with ensuite shower room and a third single bedroom all of which benefit from built in wardrobes. The family bathroom completes the first floor, a bright and airy room comprising of a vanity unit with sink, w.c. and a shower over a larger than average bath.
To the front of North Barn, you can access the property by using one of the two gates offered. One leading straight down the side driveway of the property to the gardens, paddocks, stables and workshop and the other to the front patio/parking area.
To the rear of the property, you will find a cottage style garden, with mature fruit trees and shrub borders surrounding a manicured lawn, a patio area, some of which is under cover and access to both the rear porch and lounge. Nestled behind this garden you will discover a vegetable garden with more fruit trees, raised beds and a hen house with generous run. Beyond here, you can access the paddocks, stables and workshop/studio space which has power and is fully insulted and ripe for conversion subject to the necessary planning permissions.
Council tax band: E
The utility room benefits from a range of base and wall units with a Belfast sink, oak worktops, space and plumbing for white goods, a convenient downstairs w.c., loft access and a sash window to the side elevation.
The heart of this home is the kitchen breakfast room. An inviting space with sash windows to both the front of the property and side elevation, flooding the room with natural light, vaulted ceilings, exposed beams and plenty of space for sociable dining. There’s ample cabinet space with a range of base and wall units wrapping around the room, with granite worktops, a Rangemaster cooker at the head of the room, a wine chiller, integrated dishwasher and space for an American style fridge/freezer.
Stepping from the entrance hall through to the rear of the property you will enter the official dining space with an oak floor and feature beamed ceiling and the stairs to the first floor, this is another generous room. Doors to both the rear porch and the side elevation straight onto the driveway leading down to the paddocks beyond are offered from here.
The lounge is also located just off the dining room with the same feature ceiling detail and oak floors throughout. At the head of the room sits an impressive stone fireplace with a log burner nestled inside. The lounge benefits from dual aspect sash windows and an arched doorway which leads straight out onto the rear patio.
The first floor offers vaulted ceilings throughout and exposed feature beams, two double bedrooms one with ensuite shower room and a third single bedroom all of which benefit from built in wardrobes. The family bathroom completes the first floor, a bright and airy room comprising of a vanity unit with sink, w.c. and a shower over a larger than average bath.
To the front of North Barn, you can access the property by using one of the two gates offered. One leading straight down the side driveway of the property to the gardens, paddocks, stables and workshop and the other to the front patio/parking area.
To the rear of the property, you will find a cottage style garden, with mature fruit trees and shrub borders surrounding a manicured lawn, a patio area, some of which is under cover and access to both the rear porch and lounge. Nestled behind this garden you will discover a vegetable garden with more fruit trees, raised beds and a hen house with generous run. Beyond here, you can access the paddocks, stables and workshop/studio space which has power and is fully insulted and ripe for conversion subject to the necessary planning permissions.
Council tax band: E
Interested in this property?
Council tax
First listed
Over a month agoEnergy Performance Certificate
Richmond, Richmond DL11
Marketed by
North Residential - Harrogate 24 Albert Sqaure Harrogate, North Yorkshire HG1 1JTPlacebuzz mortgage repayment calculator
Monthly repayment
The Est. Mortgage is for a 25 years repayment mortgage based on a 10% deposit and a 5.5% annual interest. It is only intended as a guide. Make sure you obtain accurate figures from your lender before committing to any mortgage. Your home may be repossessed if you do not keep up repayments on a mortgage.
Richmond, Richmond DL11 - Streetview
DISCLAIMER: Property descriptions and related information displayed on this page are marketing materials provided by North Residential - Harrogate. Placebuzz does not warrant or accept any responsibility for the accuracy or completeness of the property descriptions or related information provided here and they do not constitute property particulars. Please contact North Residential - Harrogate for full details and further information.





