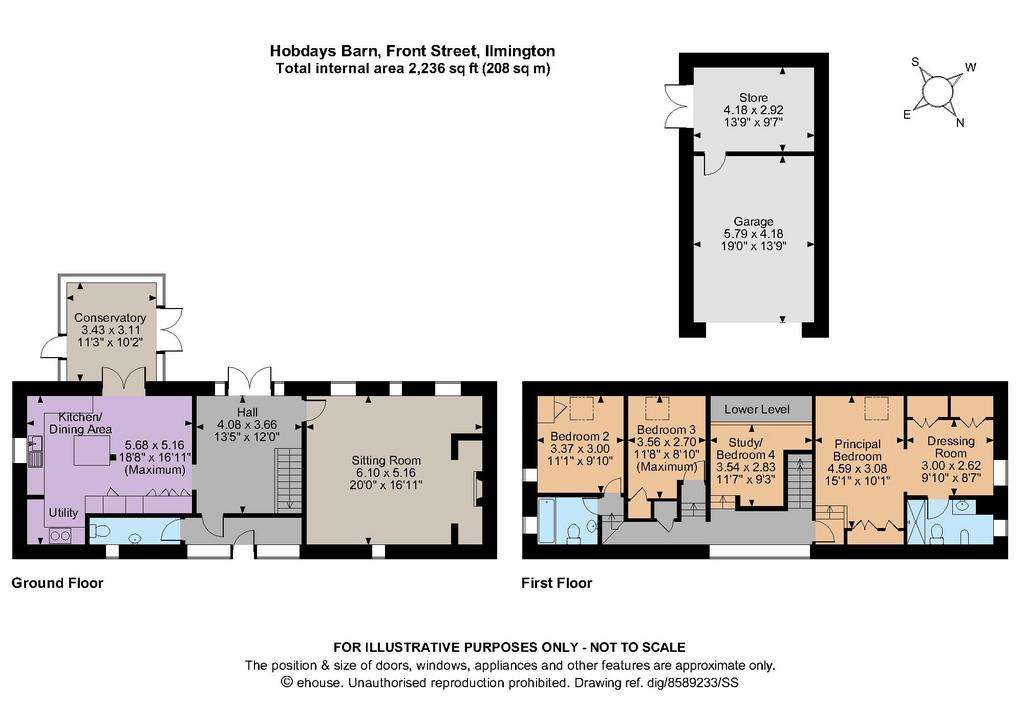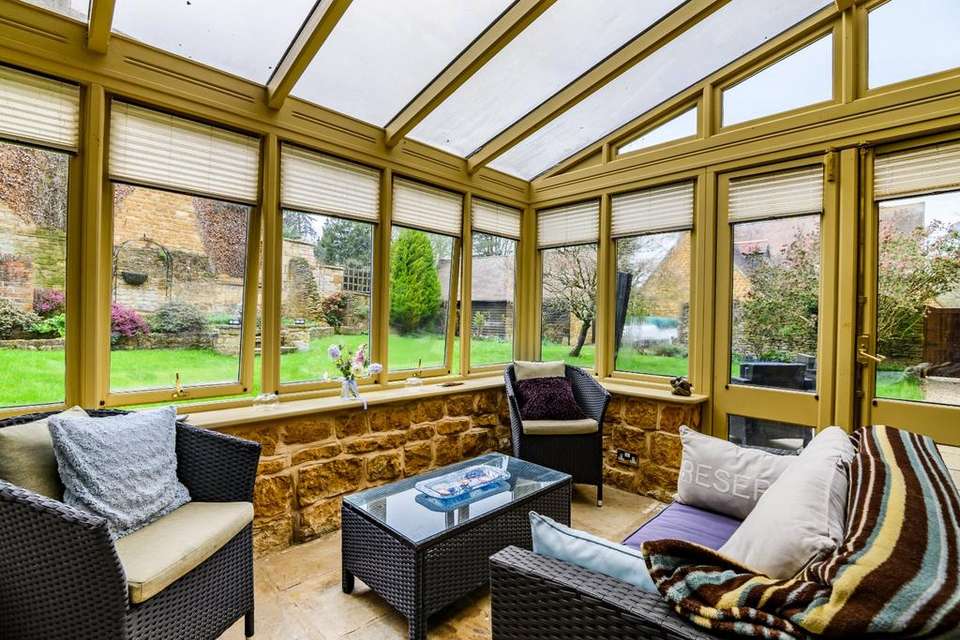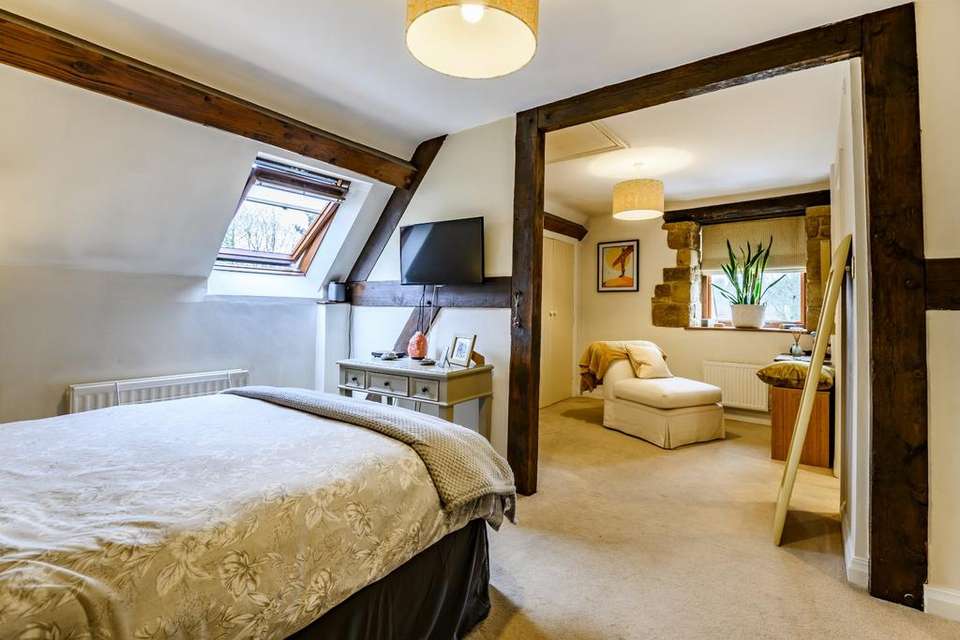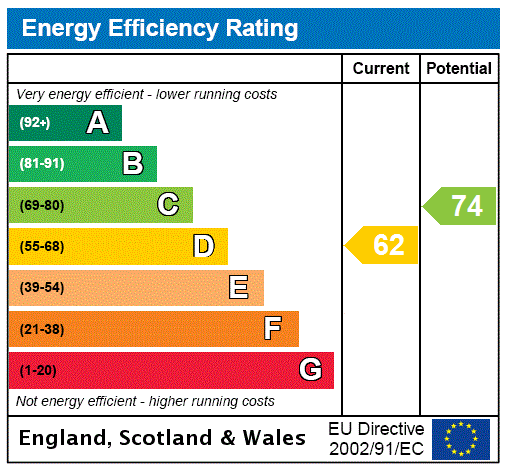3 bedroom detached house for sale
Shipston-on-Stour, Warwickshiredetached house
bedrooms

Property photos




+9
Property description
Hobdays Barn is a delightful listed barn
conversion built of local stone. The property
has a good balance of accommodation which
is arranged over two floors with exposed stone
and beams, and vaulted ceilings. The front
door opens into a porch off which is a WC. A
door leads through into a hall with staircase
to the first floor and French doors into the
garden. A door opens into the sitting room
with high ceilings and a fireplace with a wood
burning stove. The other side of the hall is the
fully fitted kitchen/breakfast room with island
unit, extensive storage with pull out pantry
cupboards, granite work surfaces, built in
appliances, under floor heating, and a utility
area with oil fired boiler. French doors open into
a conservatory with access to the garden.
From the hall, stairs rise to a landing. The
bedroom accommodation comprises a principal
bedroom suite with dressing room and en suite
shower room. There are two further bedrooms,
family bathroom and a study area/occasional
bedroom 4. Both bathrooms have under floor heating.
The garden is mainly lawned and to the south
of the property. Within the garden are some
former pig styes which are useful for storage.
To the side of the house is parking for a number
of cars with an adjacent stone built garage
with large store at one end with a door into the
garden.
Hobdays Barn is situated in the popular village
of Ilmington, on the edge of the Cotswold
Conservation Area designated an Area of
Outstanding Natural Beauty. There is a primary
school,community shop and cafe, two public
houses, a church and extensive playing fields
including tennis courts. Local amenities can be
found in Chipping Campden, Shipston-on-Stour
and Stratford-upon-Avon. Communications are
good with access to the motorway network, and
railway stations at Moreton-in-Marsh (London
Paddington from 88 minutes), Warwick Parkway
(Birmingham from 30 minutes) and Banbury
(Marylebone from 62 minutes).
conversion built of local stone. The property
has a good balance of accommodation which
is arranged over two floors with exposed stone
and beams, and vaulted ceilings. The front
door opens into a porch off which is a WC. A
door leads through into a hall with staircase
to the first floor and French doors into the
garden. A door opens into the sitting room
with high ceilings and a fireplace with a wood
burning stove. The other side of the hall is the
fully fitted kitchen/breakfast room with island
unit, extensive storage with pull out pantry
cupboards, granite work surfaces, built in
appliances, under floor heating, and a utility
area with oil fired boiler. French doors open into
a conservatory with access to the garden.
From the hall, stairs rise to a landing. The
bedroom accommodation comprises a principal
bedroom suite with dressing room and en suite
shower room. There are two further bedrooms,
family bathroom and a study area/occasional
bedroom 4. Both bathrooms have under floor heating.
The garden is mainly lawned and to the south
of the property. Within the garden are some
former pig styes which are useful for storage.
To the side of the house is parking for a number
of cars with an adjacent stone built garage
with large store at one end with a door into the
garden.
Hobdays Barn is situated in the popular village
of Ilmington, on the edge of the Cotswold
Conservation Area designated an Area of
Outstanding Natural Beauty. There is a primary
school,community shop and cafe, two public
houses, a church and extensive playing fields
including tennis courts. Local amenities can be
found in Chipping Campden, Shipston-on-Stour
and Stratford-upon-Avon. Communications are
good with access to the motorway network, and
railway stations at Moreton-in-Marsh (London
Paddington from 88 minutes), Warwick Parkway
(Birmingham from 30 minutes) and Banbury
(Marylebone from 62 minutes).
Interested in this property?
Council tax
First listed
Over a month agoEnergy Performance Certificate
Shipston-on-Stour, Warwickshire
Marketed by
Strutt & Parker - Moreton-In-Marsh Fosse House, High Street Moreton-In-Marsh GL56 0LHCall agent on 01608 650502
Placebuzz mortgage repayment calculator
Monthly repayment
The Est. Mortgage is for a 25 years repayment mortgage based on a 10% deposit and a 5.5% annual interest. It is only intended as a guide. Make sure you obtain accurate figures from your lender before committing to any mortgage. Your home may be repossessed if you do not keep up repayments on a mortgage.
Shipston-on-Stour, Warwickshire - Streetview
DISCLAIMER: Property descriptions and related information displayed on this page are marketing materials provided by Strutt & Parker - Moreton-In-Marsh. Placebuzz does not warrant or accept any responsibility for the accuracy or completeness of the property descriptions or related information provided here and they do not constitute property particulars. Please contact Strutt & Parker - Moreton-In-Marsh for full details and further information.














