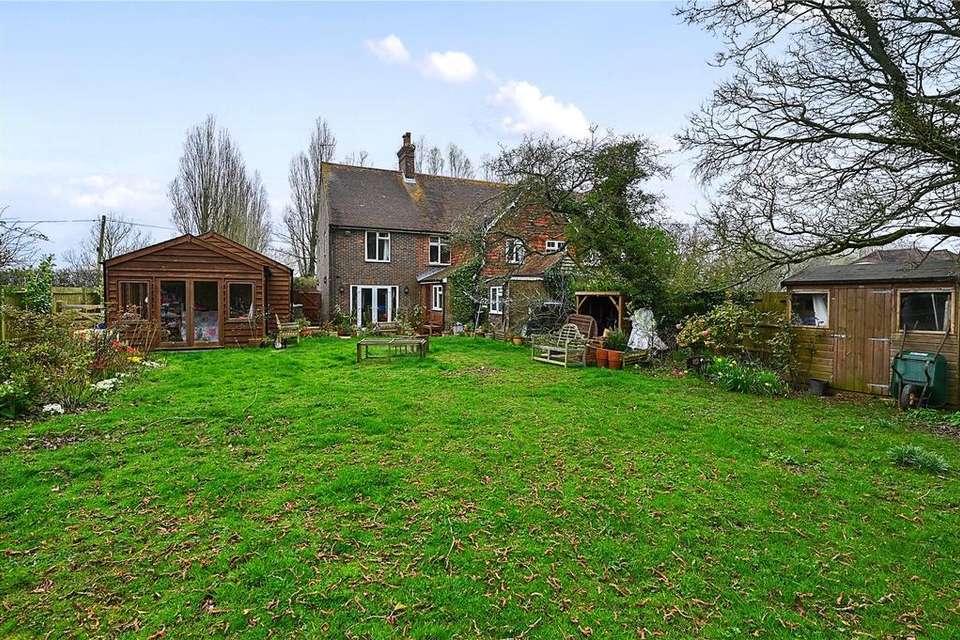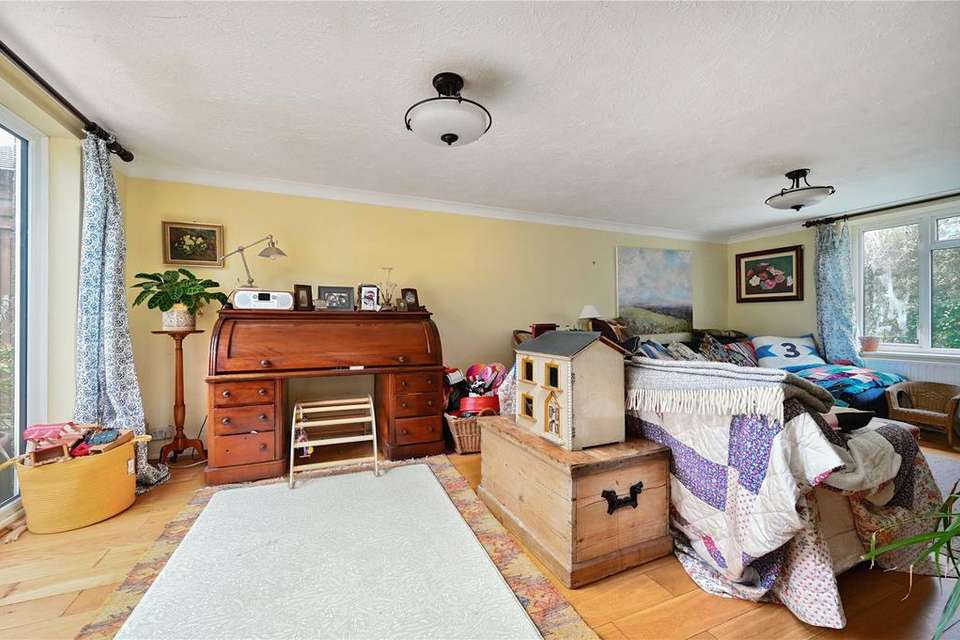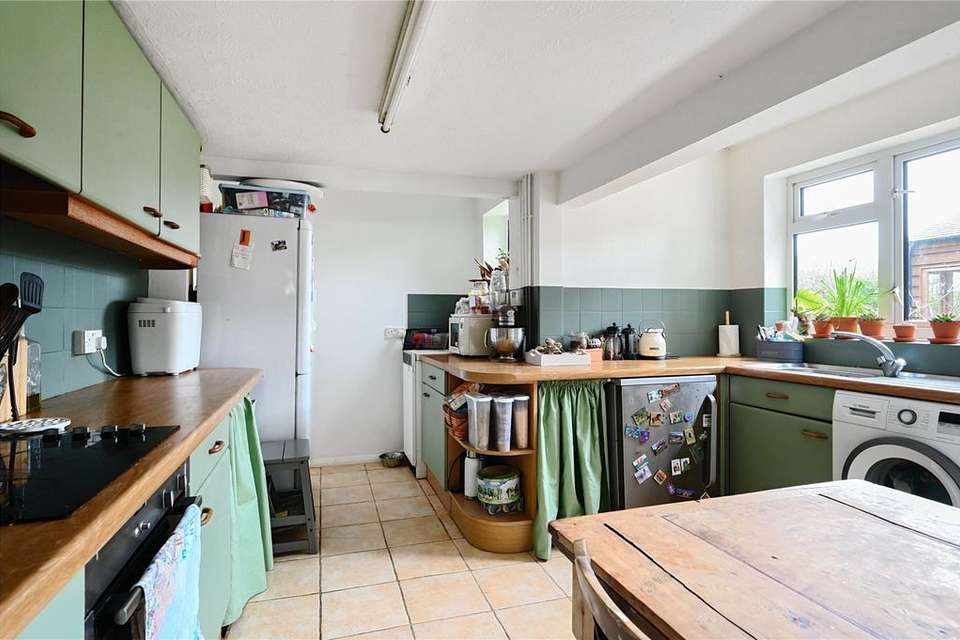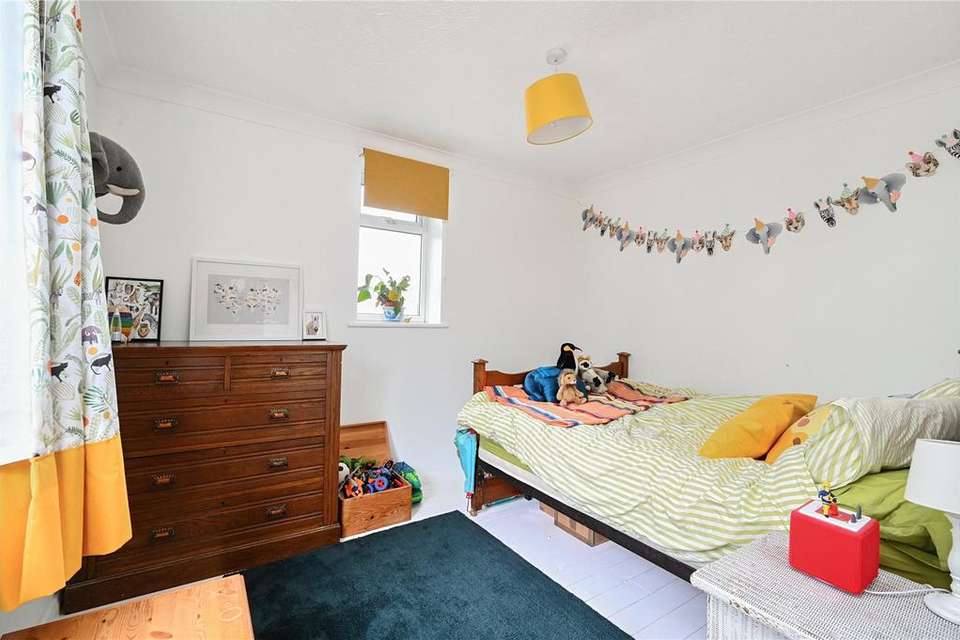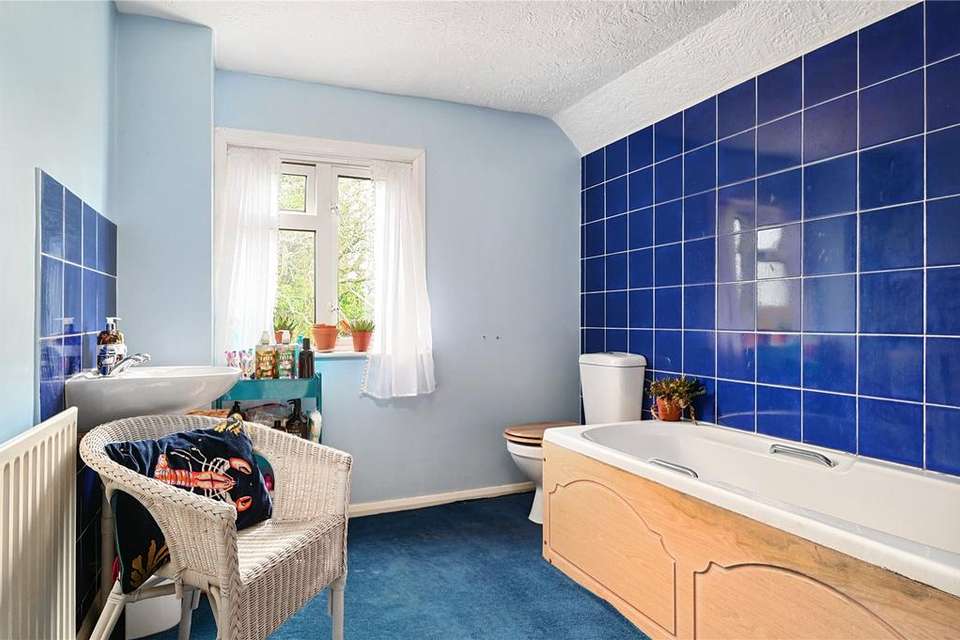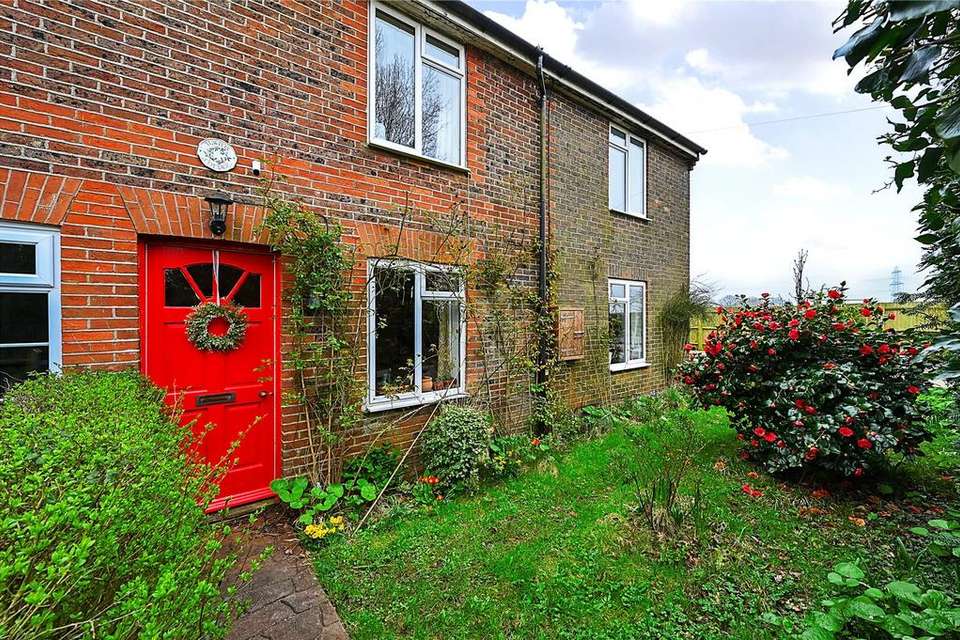3 bedroom semi-detached house for sale
Pump Lane, Framfieldsemi-detached house
bedrooms
Property photos
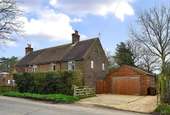

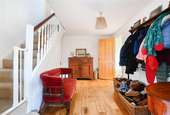

+16
Property description
*Guide Price £575,000-£600,000*
A wonderful opportunity to purchase a much loved semi-detached family home situated in a peaceful, rural location surrounded by open countryside and fields. The property now offers plenty of scope to re model and extend with a large private garden and outbuilding.
DESCRIPTION
Tewitts Cottage is situated in an idyllic rural location. Built at the turn of the century
and extended over the years, the cottage makes a wonderful family home. Set over two floors and boasting some 1,333 sq ft of accommodation, the property offers plenty of scope to extend and improve, subject to the usual planning constraints.
The property is entered by a latched gate and pathway that leads up to the front door.
• The front door leads in to a spacious Dining Room with window overlooking the front and solid wooden floor.
• This room leads in to the Central Hallway. This space could ideally be used as a study, Stairs from here take you up to the first floor.
• The Kitchen/Breakfast Room fitted with a range of pale green wood wall and base units. Tiled flooring throughout with space for fridge and washing machine a dishwasher. Built in electric oven and electric hob and space for fridge freezer. The kitchen also offers plenty of space for a dining table and a door leads out to the patio.
• From this room you are lead through to a small Inner Lobby and a Downstairs Cloakroom.
• From the inner lobby you’ll find your way through to the Sitting Room. This is a good sized double-aspect room measuring some 21x11 ft. Double doors lead out to the garden space. There is also a feature fireplace with inset log burning
stove.
First Floor
• On the first floor you will find three well-proportioned Bedrooms.
• The Main Bedroom overlooks fields to the front and also has a feature fireplace.
• The large landing could also be turned in to a further bedroom or study area if required.
• There is Family Bathroom to the rear.
OUTSIDE
The property is entered by a latched gate with a brick-built path leading toulgh the front garden up to the front door. An adjacent driveway offers plenty of parking and there is also a large
timber-framed garage. A further wooden gate leads on to the pretty rear garden. This wonderful green space enjoys views over open fields and countryside, and boasts a timber-framed garden room currently used as a playroom but could make the ideal self-contained home office. There is also a shed and log store.
A wonderful opportunity to purchase a much loved semi-detached family home situated in a peaceful, rural location surrounded by open countryside and fields. The property now offers plenty of scope to re model and extend with a large private garden and outbuilding.
DESCRIPTION
Tewitts Cottage is situated in an idyllic rural location. Built at the turn of the century
and extended over the years, the cottage makes a wonderful family home. Set over two floors and boasting some 1,333 sq ft of accommodation, the property offers plenty of scope to extend and improve, subject to the usual planning constraints.
The property is entered by a latched gate and pathway that leads up to the front door.
• The front door leads in to a spacious Dining Room with window overlooking the front and solid wooden floor.
• This room leads in to the Central Hallway. This space could ideally be used as a study, Stairs from here take you up to the first floor.
• The Kitchen/Breakfast Room fitted with a range of pale green wood wall and base units. Tiled flooring throughout with space for fridge and washing machine a dishwasher. Built in electric oven and electric hob and space for fridge freezer. The kitchen also offers plenty of space for a dining table and a door leads out to the patio.
• From this room you are lead through to a small Inner Lobby and a Downstairs Cloakroom.
• From the inner lobby you’ll find your way through to the Sitting Room. This is a good sized double-aspect room measuring some 21x11 ft. Double doors lead out to the garden space. There is also a feature fireplace with inset log burning
stove.
First Floor
• On the first floor you will find three well-proportioned Bedrooms.
• The Main Bedroom overlooks fields to the front and also has a feature fireplace.
• The large landing could also be turned in to a further bedroom or study area if required.
• There is Family Bathroom to the rear.
OUTSIDE
The property is entered by a latched gate with a brick-built path leading toulgh the front garden up to the front door. An adjacent driveway offers plenty of parking and there is also a large
timber-framed garage. A further wooden gate leads on to the pretty rear garden. This wonderful green space enjoys views over open fields and countryside, and boasts a timber-framed garden room currently used as a playroom but could make the ideal self-contained home office. There is also a shed and log store.
Council tax
First listed
Over a month agoPump Lane, Framfield
Placebuzz mortgage repayment calculator
Monthly repayment
The Est. Mortgage is for a 25 years repayment mortgage based on a 10% deposit and a 5.5% annual interest. It is only intended as a guide. Make sure you obtain accurate figures from your lender before committing to any mortgage. Your home may be repossessed if you do not keep up repayments on a mortgage.
Pump Lane, Framfield - Streetview
DISCLAIMER: Property descriptions and related information displayed on this page are marketing materials provided by Batcheller Monkhouse - Haywards Heath. Placebuzz does not warrant or accept any responsibility for the accuracy or completeness of the property descriptions or related information provided here and they do not constitute property particulars. Please contact Batcheller Monkhouse - Haywards Heath for full details and further information.


