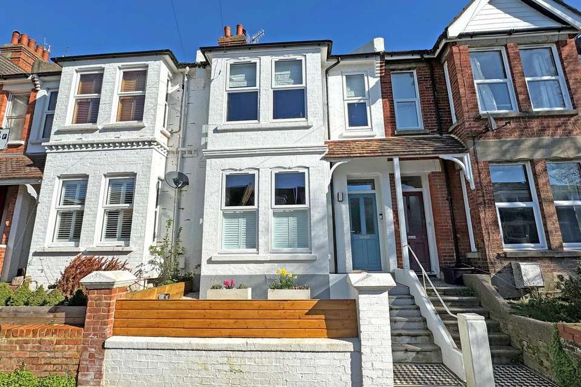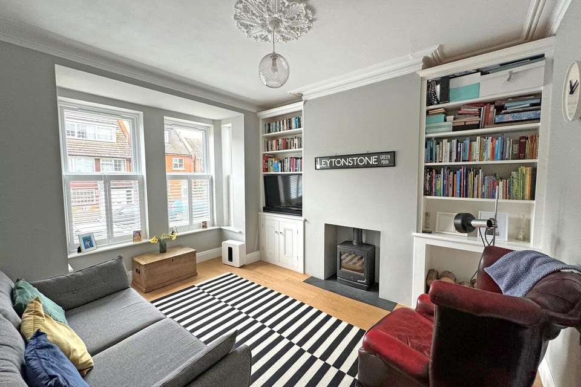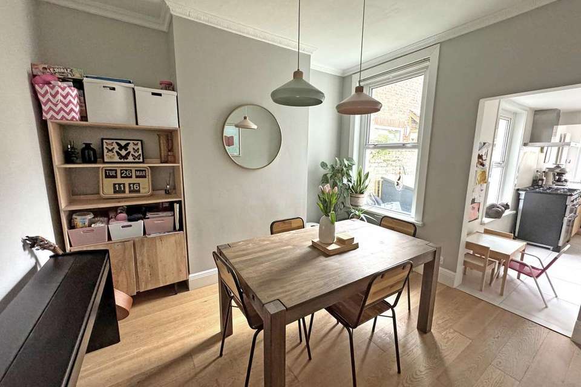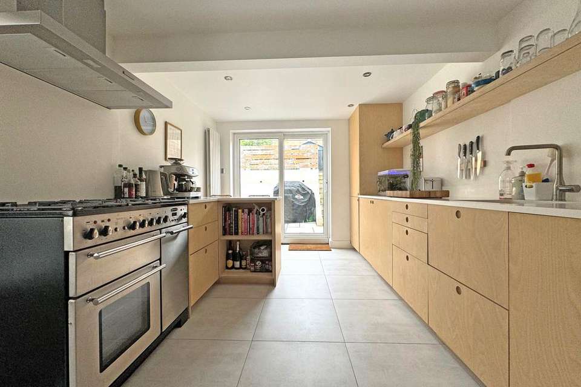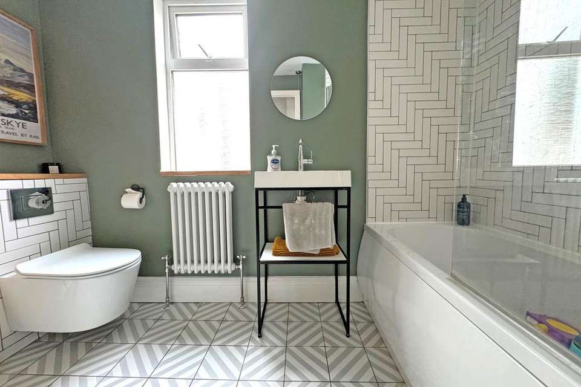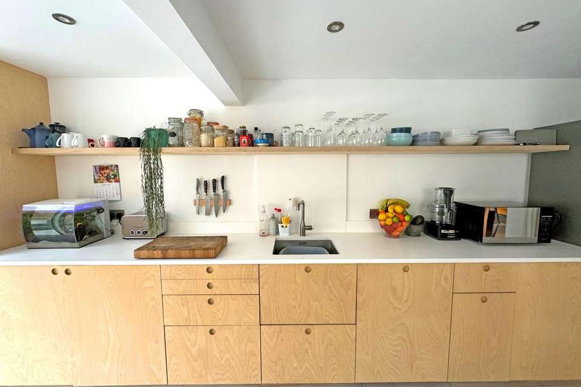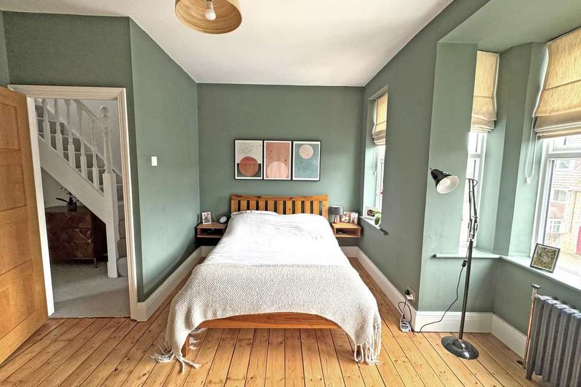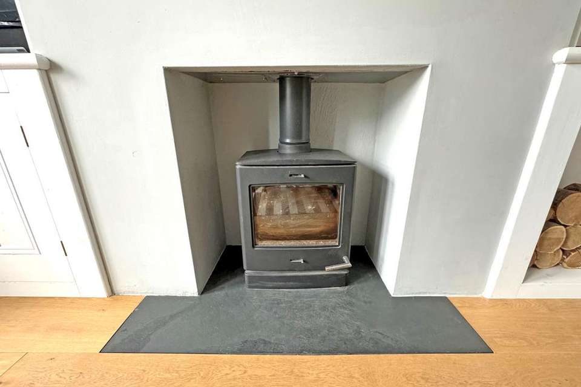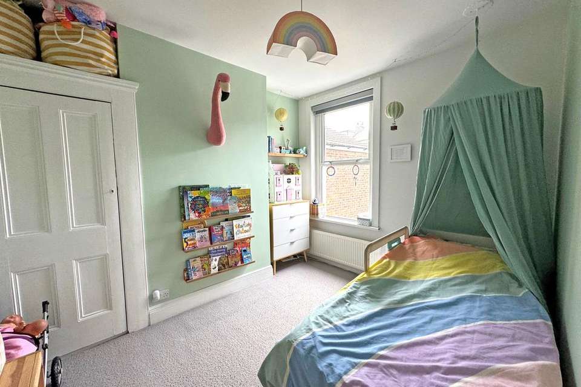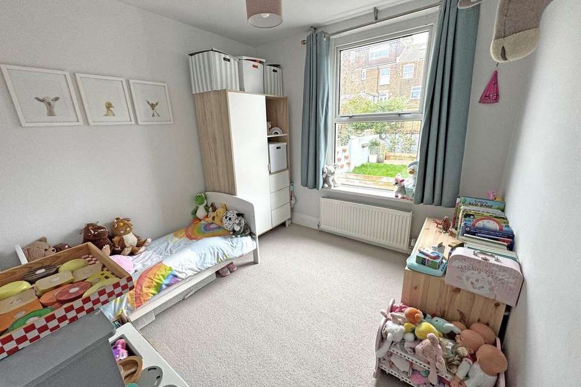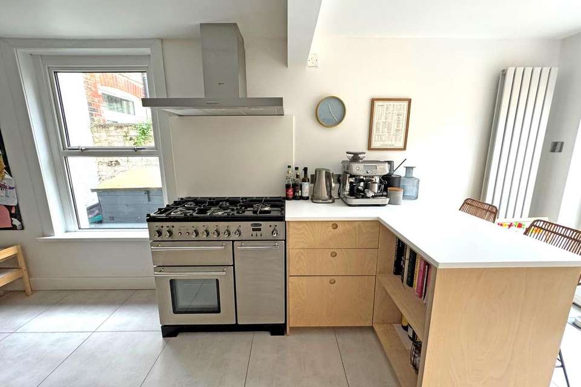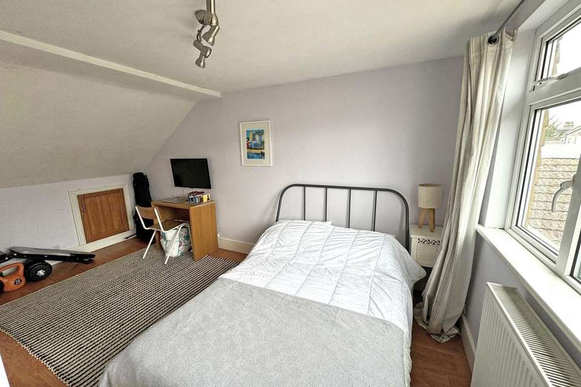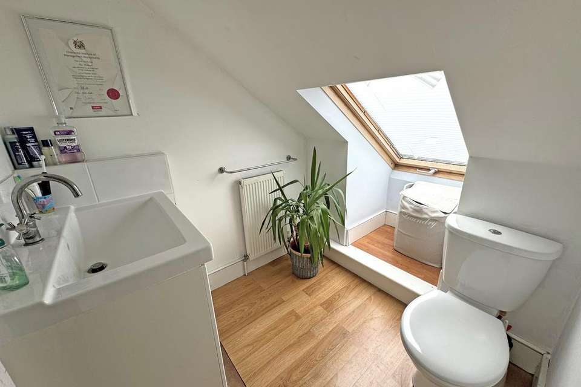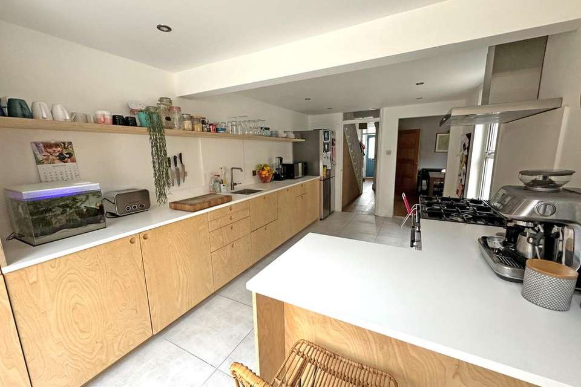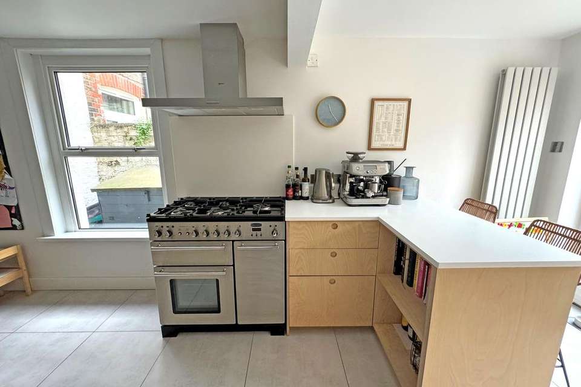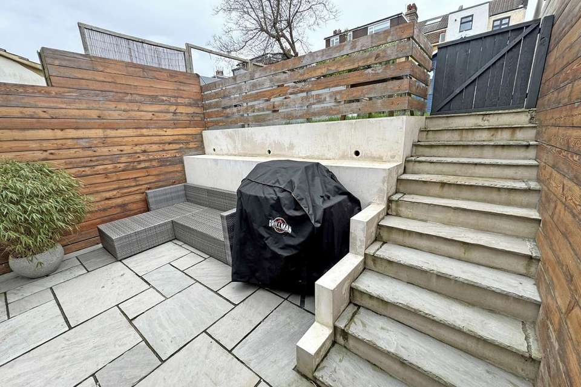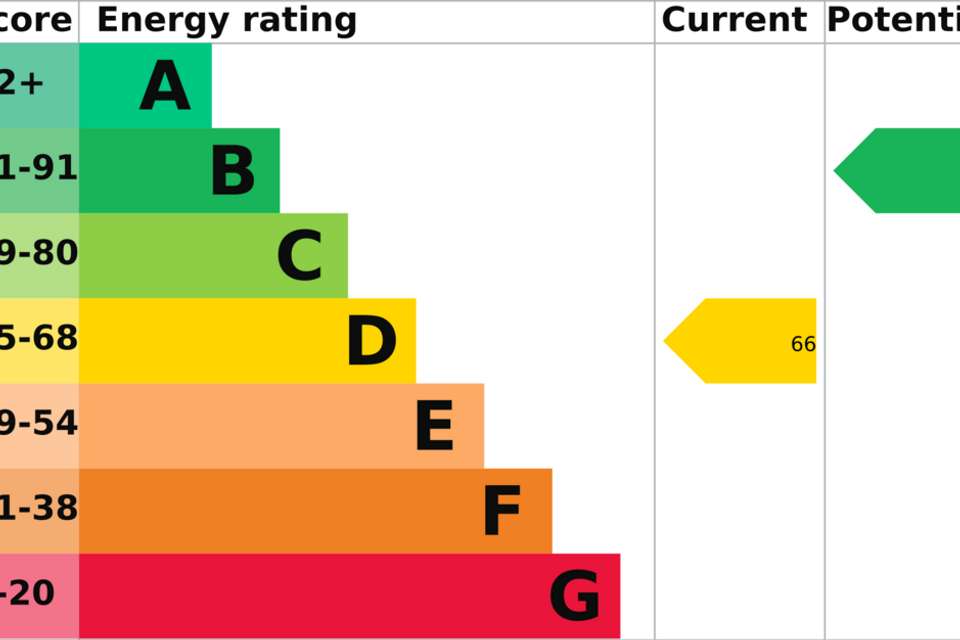£775,000
Est. Mortgage £3,877 per month*
4 bedroom terraced house for sale
Hythe Road, Brighton BN1Property description
A beautifully presented 4 bedroom, 2 bathroom terraced house situated in the heart of the Fiveways community and benefitting from a lovely modern kitchen and bathroom.
The property is very well presented and decorated in a modern contemporary style with light, bright accommodation arranged over 3 floors comprising on the ground floor: entrance hall, lounge with log burner, separate dining room leading to the kitchen with integrated appliances.
On the first floor there is a main bedroom with fitted wardrobe cupboards, and two additional bedrooms and modern bathroom with white suite.
On the second floor there is an additional bedroom with an en-suite Shower room.
Outside the property has a lovely rear garden accessed from the kitchen. Further benefits include gas central heating and double glazed windows.
* * VIEWING HIGHLY RECOMMENDED * *
Location
Situated in the heart of the highly desirable, vibrant Fiveways area and just a short walk from local shopping facilities, good cafes and bars, and with the local shops delivering an excellent range of locally sourced produce. The favoured Balfour, Dorothy Stringer and Varndean schools campus is within easy walking distance and both Blakers Park and Preston Park with their recreational facilities are close to hand. Both Brighton and Preston Park mainline stations are within easy reach providing a commuter service to Gatwick and London, and local bus services are nearby in Ditchling Road providing access to Brighton city centre and the seafront.
Accomodation
All measurements are approximate.
Ground Floor
Inner Hallway
Front door leading into hallway with laminate flooring, coved ceiling and decorative ceiling corbels. Radiator and shelved understairs storage cupboard. Staircase leading to the first floor.
Lounge
4.11m into bay x 3.18m (13'6 into bay x 10'5)
Double glazed square bay window overlooking the front of the property with plantation shutters. Fitted log burner in fireplace recess with hearth, with fitted storage cupboard and shelving into the recesses. Ceiling cornicing and decorative ceiling rose. Laminate flooring and radiator.
Dining Room
3.43m x 2.90m max (11'3 x 9'6 max)
Double glazed window overlooking the rear. Coved ceiling and laminate flooring. Radiator. Open doorway leading through to the kitchen.
Kitchen/Breakfast Room
5.49m x 2.92m (18'0 x 9'7)
Featuring a modern fitted kitchen with a range of base units with worktop surface over and shelving above. Inset square shaped sink unit with mixer tap. 'Rangemaster' range cooker with 5 ring gas hob and and double oven with fitted cooker hood over. Appliance space for Fridge/freezer. Integrated dishwasher and space and plumbing for washing machine. Fitted larder style cupboard housing wall mounted 'Ideal' boiler. Additional worktop surface with breakfast bar return and shelving below. Recessed spotlights, tiled flooring and a modern vertical radiator. Double glazed window to side and double glazed sliding patio door leading out to the rear garden.
First Floor
Landing
With staircase leading up to the second floor
Bedroom
2.62m x 2.54m (8'7 x 8'4)
Double glazed window overlooking the rear garden. Radiator.
Bathroom
Fitted with a modern white suite comprising and enclosed panelled bath with mixer tap and wall mounted shower fitment. Square style wash basin with mixer tap and shelf below. Wall mounted w/c with push button flush and concealed cistern with wall mounted shelving unit beside. Part tiled walls and tiled flooring. Radiator and double glazed patterned window.
Bedroom
3.43m x 2.54m (11'3 x 8'4)
Double glazed window overlooking the rear. Fitted storage cupboard and radiator.
Master Bedroom
4.24m max x 4.14m max (13'11 max x 13'7 max)
Double glazed square bay window overlooking the front with additional double glazed window beside. Stripped wooden flooring. Fitted wardrobe cupboards with hanging rails and drawers. Radiator.
Second Floor
Landing
With double glazed window overlooking the rear.
Bedroom
4.60m max x 3.20m max (15'1 max x 10'6 max)
Double glazed window overlooking the rear garden. Laminate flooring, eaves storage and radiator. Door to En-Suite
Ensuite Shower Room
Fitted with a white suite to comprise a tiled shower cubicle with wall mounted shower fitment. Low level w/c with push button flush. Fitted vanity unit with square style wash basin with mixer tap and storage unit below. Laminate flooring, radiator and a 'Velux' window to the rear.
Outside
Rear Garden
Paved patio garden with steps leading up to an enclosed lawned area with fencing and walling to the sides. Timber summerhouse to the rear with further patio are beside. Outside water tap.
Information
EPC INFORMATION Full Energy Performance Certificate available on request
APPLIANCES AND SERVICES: The appliances and services mentioned have not been tested therefore we are unable to verify that they are in working order. The buyer is advised to obtain verification from their solicitor or surveyor.
TENURE: We understand from our client that the property is Freehold.
THINKING OF SELLING? For a Free Current Market Appraisal contact us on or email:
VIEWING: Strictly by appointment only through David & Co 132a Preston Drove, Brighton, East Sussex, BN1 6FJ. [use Contact Agent Button]
The property is very well presented and decorated in a modern contemporary style with light, bright accommodation arranged over 3 floors comprising on the ground floor: entrance hall, lounge with log burner, separate dining room leading to the kitchen with integrated appliances.
On the first floor there is a main bedroom with fitted wardrobe cupboards, and two additional bedrooms and modern bathroom with white suite.
On the second floor there is an additional bedroom with an en-suite Shower room.
Outside the property has a lovely rear garden accessed from the kitchen. Further benefits include gas central heating and double glazed windows.
* * VIEWING HIGHLY RECOMMENDED * *
Location
Situated in the heart of the highly desirable, vibrant Fiveways area and just a short walk from local shopping facilities, good cafes and bars, and with the local shops delivering an excellent range of locally sourced produce. The favoured Balfour, Dorothy Stringer and Varndean schools campus is within easy walking distance and both Blakers Park and Preston Park with their recreational facilities are close to hand. Both Brighton and Preston Park mainline stations are within easy reach providing a commuter service to Gatwick and London, and local bus services are nearby in Ditchling Road providing access to Brighton city centre and the seafront.
Accomodation
All measurements are approximate.
Ground Floor
Inner Hallway
Front door leading into hallway with laminate flooring, coved ceiling and decorative ceiling corbels. Radiator and shelved understairs storage cupboard. Staircase leading to the first floor.
Lounge
4.11m into bay x 3.18m (13'6 into bay x 10'5)
Double glazed square bay window overlooking the front of the property with plantation shutters. Fitted log burner in fireplace recess with hearth, with fitted storage cupboard and shelving into the recesses. Ceiling cornicing and decorative ceiling rose. Laminate flooring and radiator.
Dining Room
3.43m x 2.90m max (11'3 x 9'6 max)
Double glazed window overlooking the rear. Coved ceiling and laminate flooring. Radiator. Open doorway leading through to the kitchen.
Kitchen/Breakfast Room
5.49m x 2.92m (18'0 x 9'7)
Featuring a modern fitted kitchen with a range of base units with worktop surface over and shelving above. Inset square shaped sink unit with mixer tap. 'Rangemaster' range cooker with 5 ring gas hob and and double oven with fitted cooker hood over. Appliance space for Fridge/freezer. Integrated dishwasher and space and plumbing for washing machine. Fitted larder style cupboard housing wall mounted 'Ideal' boiler. Additional worktop surface with breakfast bar return and shelving below. Recessed spotlights, tiled flooring and a modern vertical radiator. Double glazed window to side and double glazed sliding patio door leading out to the rear garden.
First Floor
Landing
With staircase leading up to the second floor
Bedroom
2.62m x 2.54m (8'7 x 8'4)
Double glazed window overlooking the rear garden. Radiator.
Bathroom
Fitted with a modern white suite comprising and enclosed panelled bath with mixer tap and wall mounted shower fitment. Square style wash basin with mixer tap and shelf below. Wall mounted w/c with push button flush and concealed cistern with wall mounted shelving unit beside. Part tiled walls and tiled flooring. Radiator and double glazed patterned window.
Bedroom
3.43m x 2.54m (11'3 x 8'4)
Double glazed window overlooking the rear. Fitted storage cupboard and radiator.
Master Bedroom
4.24m max x 4.14m max (13'11 max x 13'7 max)
Double glazed square bay window overlooking the front with additional double glazed window beside. Stripped wooden flooring. Fitted wardrobe cupboards with hanging rails and drawers. Radiator.
Second Floor
Landing
With double glazed window overlooking the rear.
Bedroom
4.60m max x 3.20m max (15'1 max x 10'6 max)
Double glazed window overlooking the rear garden. Laminate flooring, eaves storage and radiator. Door to En-Suite
Ensuite Shower Room
Fitted with a white suite to comprise a tiled shower cubicle with wall mounted shower fitment. Low level w/c with push button flush. Fitted vanity unit with square style wash basin with mixer tap and storage unit below. Laminate flooring, radiator and a 'Velux' window to the rear.
Outside
Rear Garden
Paved patio garden with steps leading up to an enclosed lawned area with fencing and walling to the sides. Timber summerhouse to the rear with further patio are beside. Outside water tap.
Information
EPC INFORMATION Full Energy Performance Certificate available on request
APPLIANCES AND SERVICES: The appliances and services mentioned have not been tested therefore we are unable to verify that they are in working order. The buyer is advised to obtain verification from their solicitor or surveyor.
TENURE: We understand from our client that the property is Freehold.
THINKING OF SELLING? For a Free Current Market Appraisal contact us on or email:
VIEWING: Strictly by appointment only through David & Co 132a Preston Drove, Brighton, East Sussex, BN1 6FJ. [use Contact Agent Button]
Property photos
Council tax
First listed
Over a month agoEnergy Performance Certificate
Hythe Road, Brighton BN1
Placebuzz mortgage repayment calculator
Monthly repayment
Based on a 25 year mortgage, with a 10% deposit and a 4.50% interest rate.
Hythe Road, Brighton BN1 - Streetview
DISCLAIMER: Property descriptions and related information displayed on this page are marketing materials provided by David & Co - Brighton. Placebuzz does not warrant or accept any responsibility for the accuracy or completeness of the property descriptions or related information provided here and they do not constitute property particulars. Please contact David & Co - Brighton for full details and further information.
