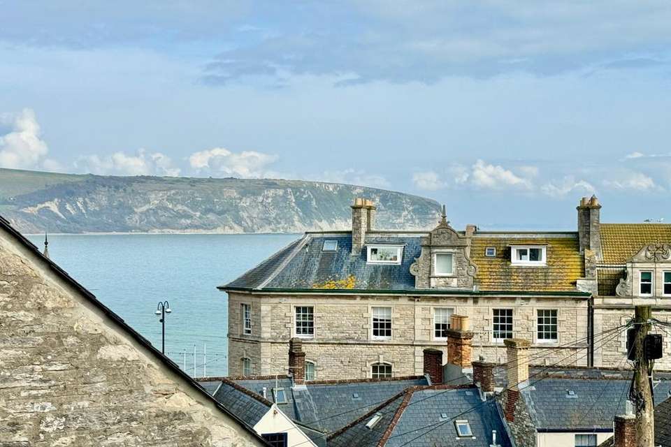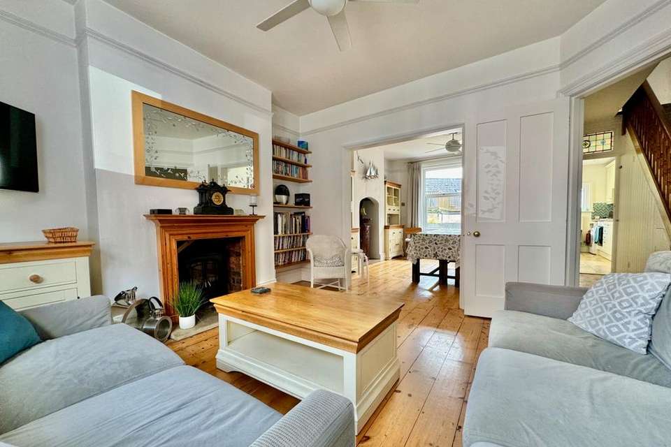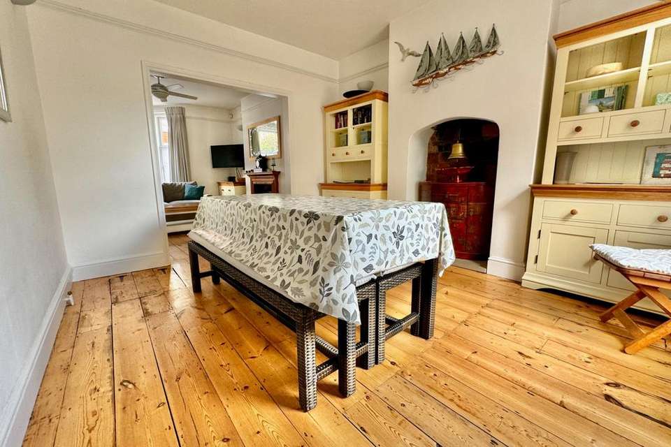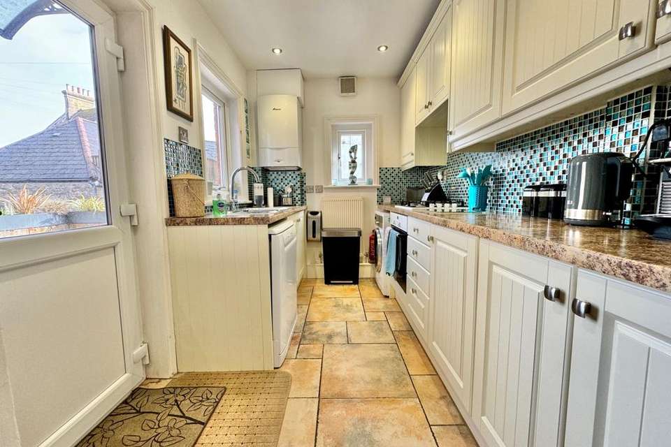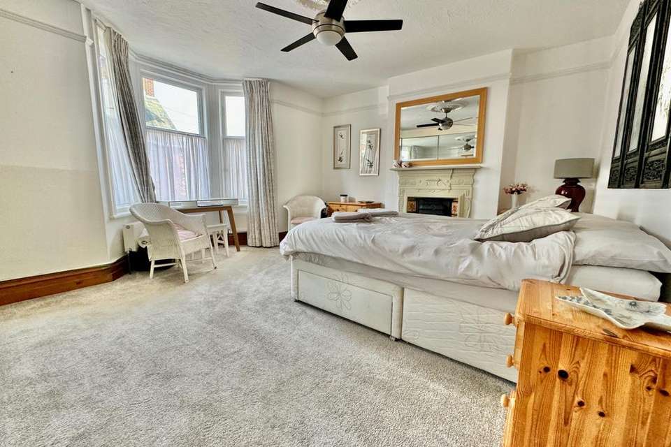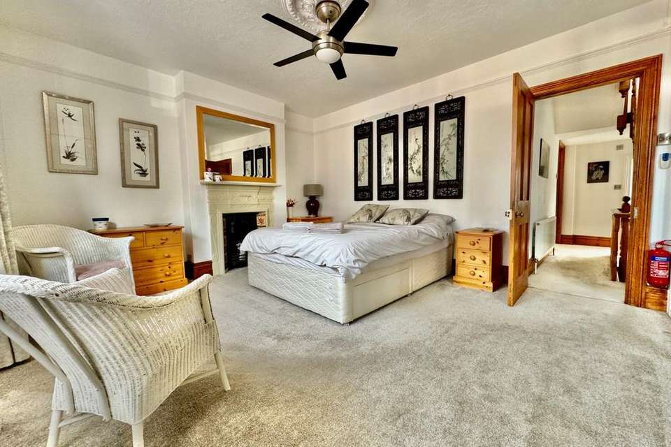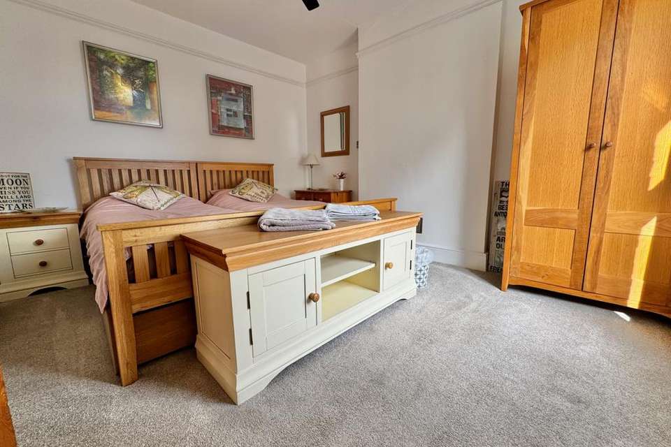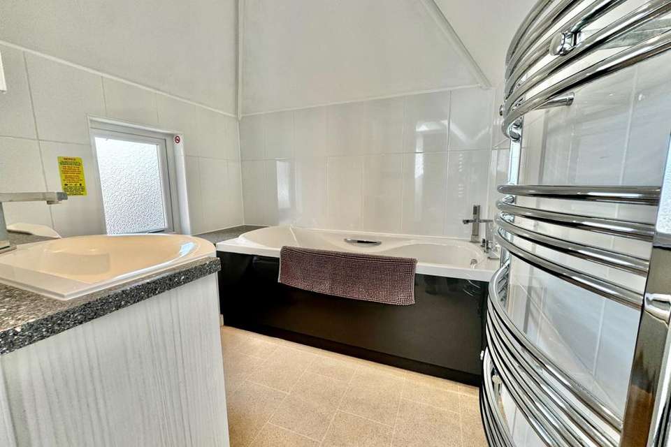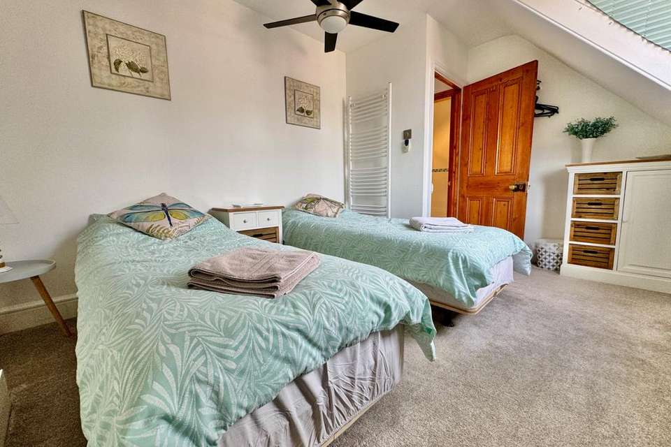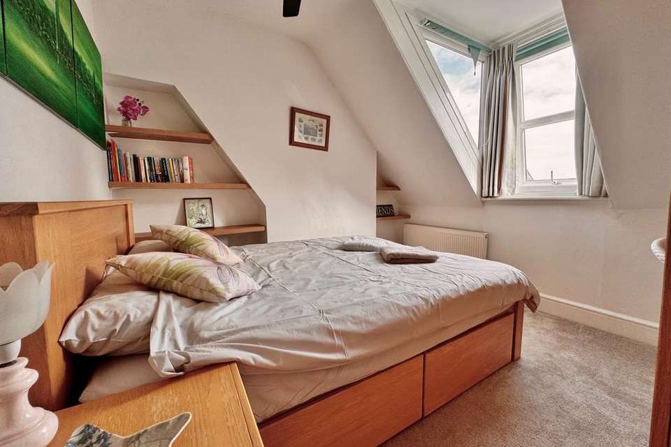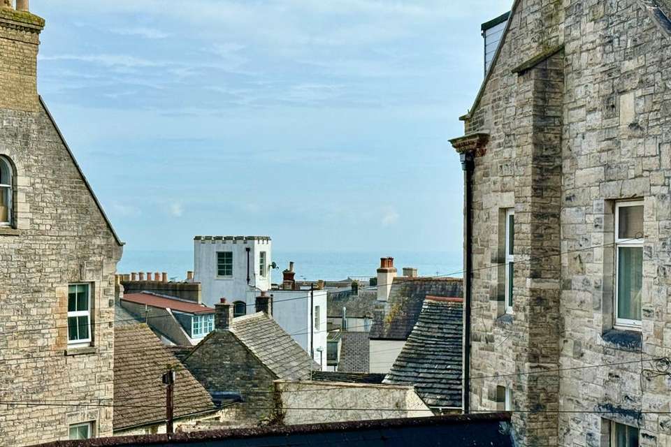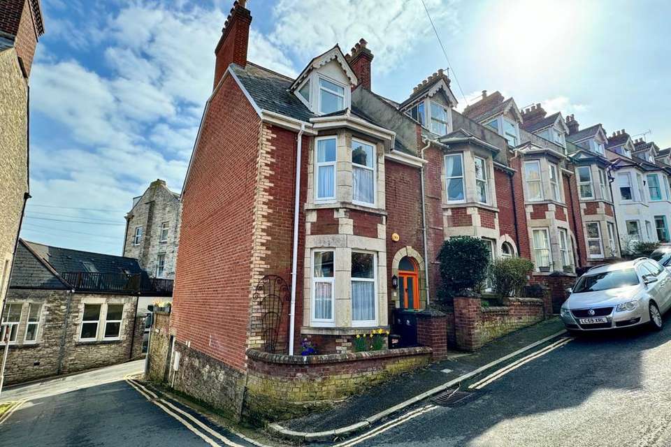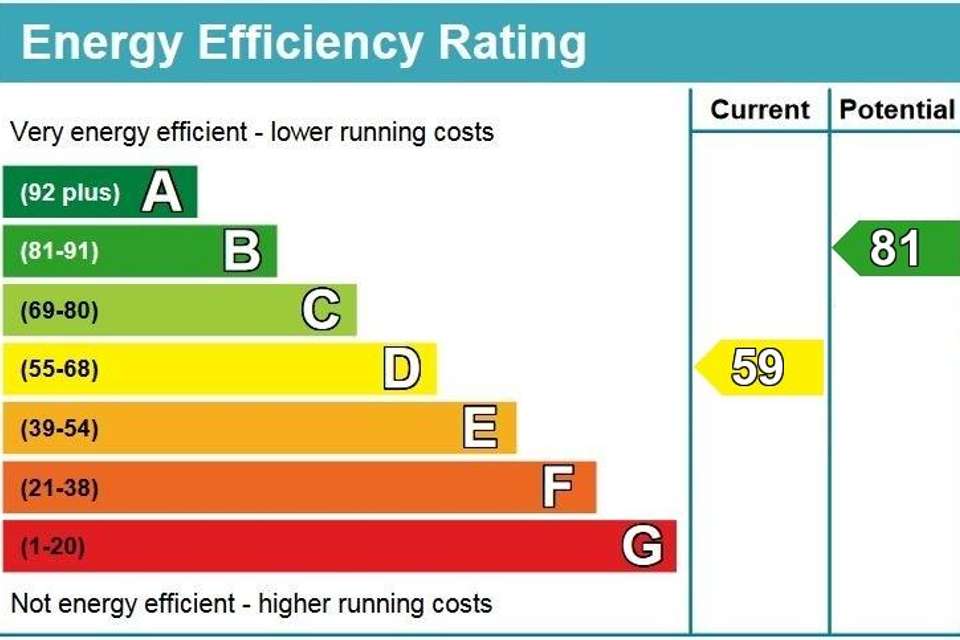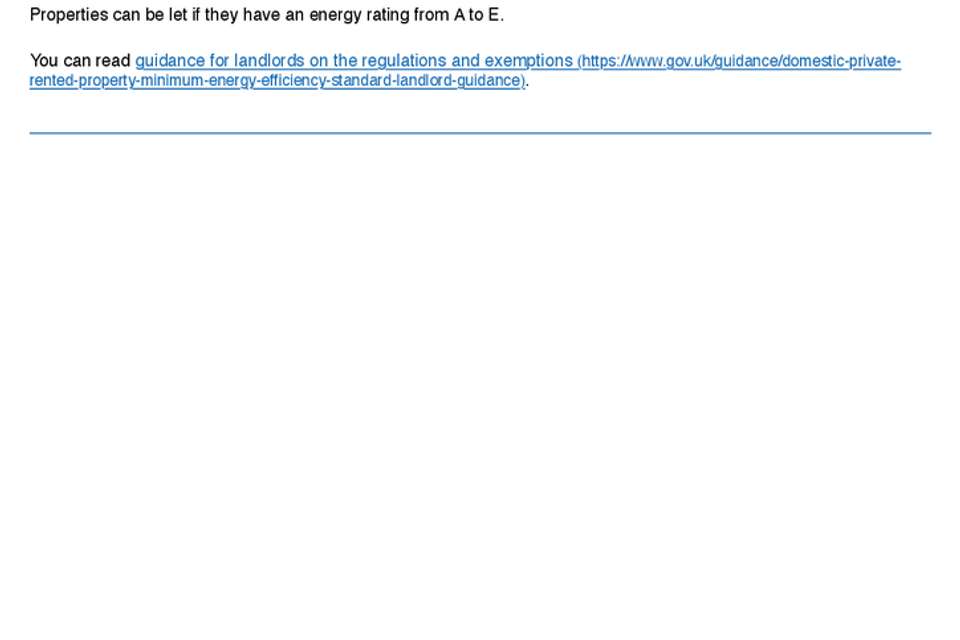4 bedroom end of terrace house for sale
EXETER ROAD, SWANAGEterraced house
bedrooms
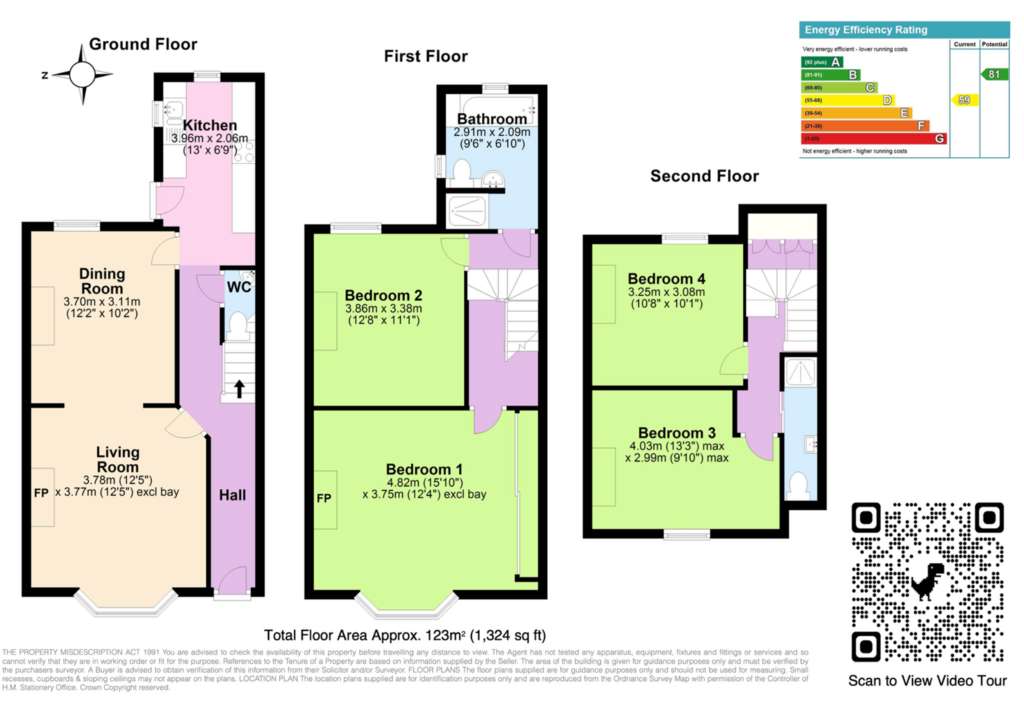
Property photos
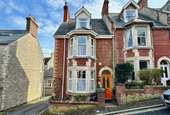

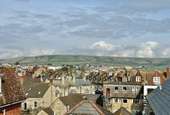
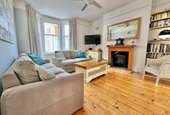
+13
Property description
This spacious end of terrace house is situated in an elevated position on the Southern slopes of Swanage approximately 200 metres from the town square and sea front. It is of brick construction with Purbeck stone dressings, under a pitched roof covered with slate tiles.
1 Exeter Road offers well presented and well planned family accommodation arranged over three floors with the considerable advantage of views across the town to Swanage Bay and the Purbeck Hills, and an easily maintained patio garden at the rear.
The seaside resort of Swanage lies at the eastern tip of the Isle of Purbeck, delightfully situated between the Purbeck Hills. It has a fine, safe, sandy beach, and is an attractive mixture of old stone cottage and more modern properties. To the South is the Durlston Country Park renowned for being the gateway to the Jurassic Coast and World Heritage Coastline. The market town of Wareham which has main line rail link to London Waterloo (approx. 2.5 hours) is some 9 miles distant with the conurbation of Poole and Bournemouth being in easy reach via the Sandbanks ferry.
The entrance hall welcomes you to this spacious family home and leads to the living room with a wide bay window and attractive working fireplace. A throughway leads to the dining room beyond. The galley style kitchen is fitted with a range of light units, contrasting worktops, integrated electric oven, gas hob with filtration hood over and has access to the rear courtyard garden.
Living Room 3.78m x 3.77m excl bay (12'5" x 12'5" excl bay)
Dining Room 3.7m x 3.11m (12'2" x 10'2")
Kitchen 3.96m x 2.06m (13' x 6'9")
Cloakroom
On the first floor there are two double bedrooms; the master is particularly spacious with a wide bay window, feature fireplace and large fitted wardrobe with sliding doors. Bedroom two is also a good sized double and is at the rear of the property. The family bathroom is fitted with a white suite including panelled bath and a separate shower cubicle.
Bedroom 1 4.82m x 3.75m excl bay (15'10" x 12'4" excl bay)
Bedroom 2 3.86m x 3.38m (12'8" x 11'1")
Bathroom 2.91m x 2.09m (9'6" x 6'10")
The second floor comprises two further double bedrooms; bedroom three is at the front of the property and has views across the town to the Purbeck Hills. Bedroom four is at the rear of the property and has some views of the sea and Ballard Down. A shower room completes the accommodation.
Bedroom 3 4.03m max x 2.99m max (13'3" max x 9'10" max)
Bedroom 4 3.25m x 3.08m (10'8" x 10'1")
Shower Room
Outside, there is a small garden area to the front and an easily maintained courtyard garden at the rear. There is also basement storage under the patio area, and pedestrian access via steps to Taunton Road.
SERVICES All mains services connected.
COUNCIL TAX Band C
VIEWING By appointment only please through Corbens,[use Contact Agent Button]. The postcode for this property is BH19 2BL.
Property Ref EXE1915
1 Exeter Road offers well presented and well planned family accommodation arranged over three floors with the considerable advantage of views across the town to Swanage Bay and the Purbeck Hills, and an easily maintained patio garden at the rear.
The seaside resort of Swanage lies at the eastern tip of the Isle of Purbeck, delightfully situated between the Purbeck Hills. It has a fine, safe, sandy beach, and is an attractive mixture of old stone cottage and more modern properties. To the South is the Durlston Country Park renowned for being the gateway to the Jurassic Coast and World Heritage Coastline. The market town of Wareham which has main line rail link to London Waterloo (approx. 2.5 hours) is some 9 miles distant with the conurbation of Poole and Bournemouth being in easy reach via the Sandbanks ferry.
The entrance hall welcomes you to this spacious family home and leads to the living room with a wide bay window and attractive working fireplace. A throughway leads to the dining room beyond. The galley style kitchen is fitted with a range of light units, contrasting worktops, integrated electric oven, gas hob with filtration hood over and has access to the rear courtyard garden.
Living Room 3.78m x 3.77m excl bay (12'5" x 12'5" excl bay)
Dining Room 3.7m x 3.11m (12'2" x 10'2")
Kitchen 3.96m x 2.06m (13' x 6'9")
Cloakroom
On the first floor there are two double bedrooms; the master is particularly spacious with a wide bay window, feature fireplace and large fitted wardrobe with sliding doors. Bedroom two is also a good sized double and is at the rear of the property. The family bathroom is fitted with a white suite including panelled bath and a separate shower cubicle.
Bedroom 1 4.82m x 3.75m excl bay (15'10" x 12'4" excl bay)
Bedroom 2 3.86m x 3.38m (12'8" x 11'1")
Bathroom 2.91m x 2.09m (9'6" x 6'10")
The second floor comprises two further double bedrooms; bedroom three is at the front of the property and has views across the town to the Purbeck Hills. Bedroom four is at the rear of the property and has some views of the sea and Ballard Down. A shower room completes the accommodation.
Bedroom 3 4.03m max x 2.99m max (13'3" max x 9'10" max)
Bedroom 4 3.25m x 3.08m (10'8" x 10'1")
Shower Room
Outside, there is a small garden area to the front and an easily maintained courtyard garden at the rear. There is also basement storage under the patio area, and pedestrian access via steps to Taunton Road.
SERVICES All mains services connected.
COUNCIL TAX Band C
VIEWING By appointment only please through Corbens,[use Contact Agent Button]. The postcode for this property is BH19 2BL.
Property Ref EXE1915
Interested in this property?
Council tax
First listed
Over a month agoEnergy Performance Certificate
EXETER ROAD, SWANAGE
Marketed by
Corbens Estate Agents - Swanage 41 Station Road Swanage, Dorset BH19 1ADCall agent on 01929 422284
Placebuzz mortgage repayment calculator
Monthly repayment
The Est. Mortgage is for a 25 years repayment mortgage based on a 10% deposit and a 5.5% annual interest. It is only intended as a guide. Make sure you obtain accurate figures from your lender before committing to any mortgage. Your home may be repossessed if you do not keep up repayments on a mortgage.
EXETER ROAD, SWANAGE - Streetview
DISCLAIMER: Property descriptions and related information displayed on this page are marketing materials provided by Corbens Estate Agents - Swanage. Placebuzz does not warrant or accept any responsibility for the accuracy or completeness of the property descriptions or related information provided here and they do not constitute property particulars. Please contact Corbens Estate Agents - Swanage for full details and further information.


