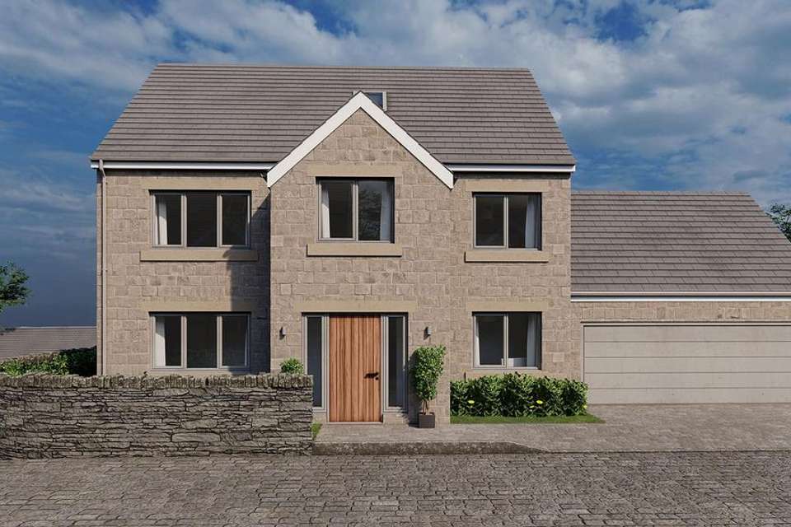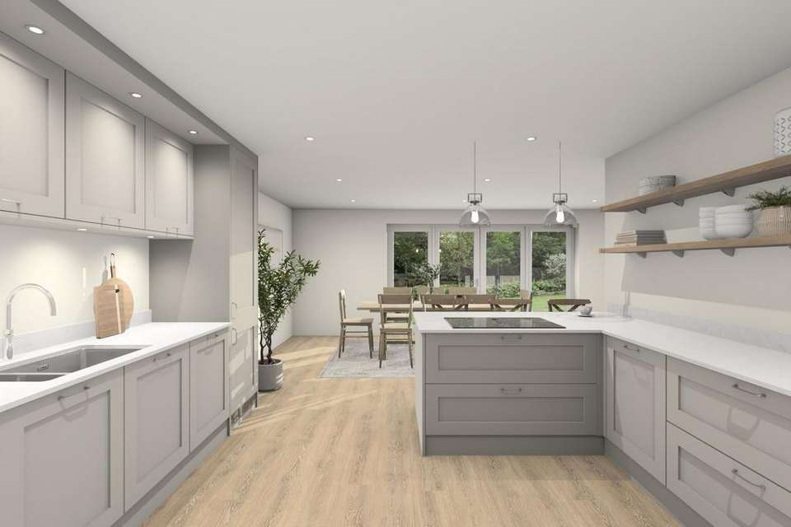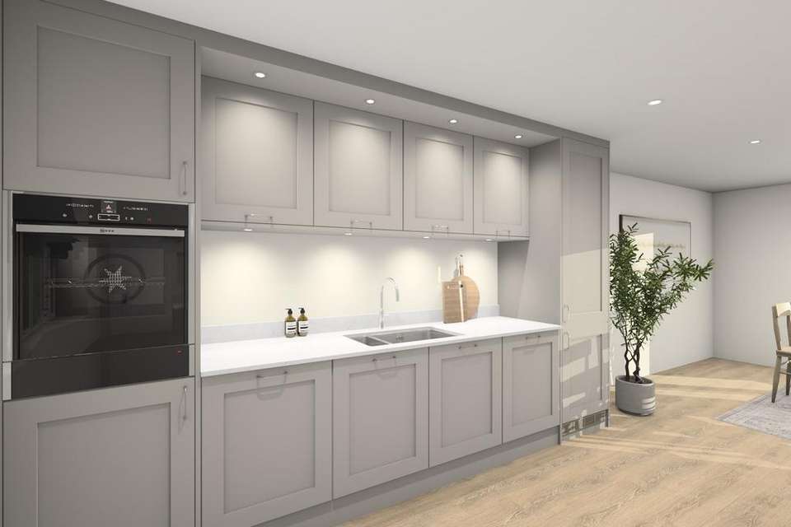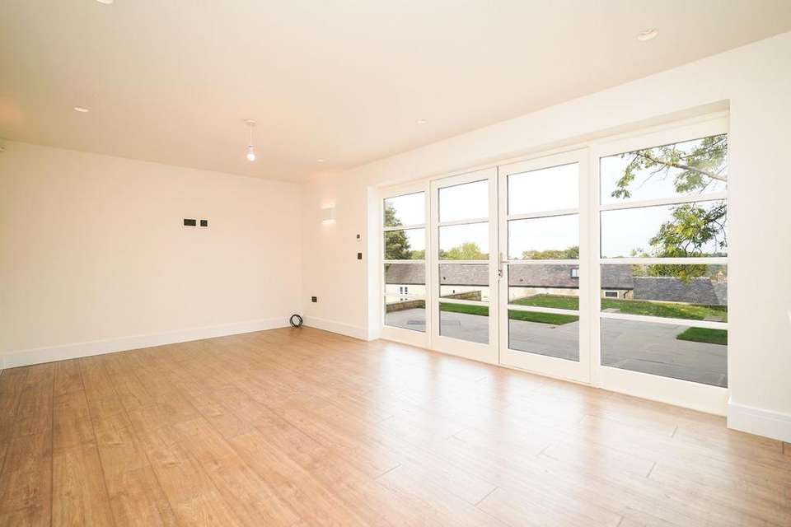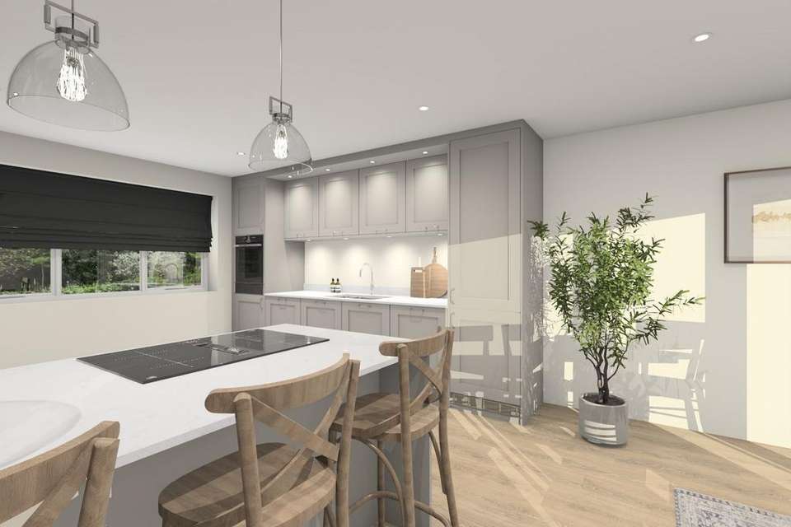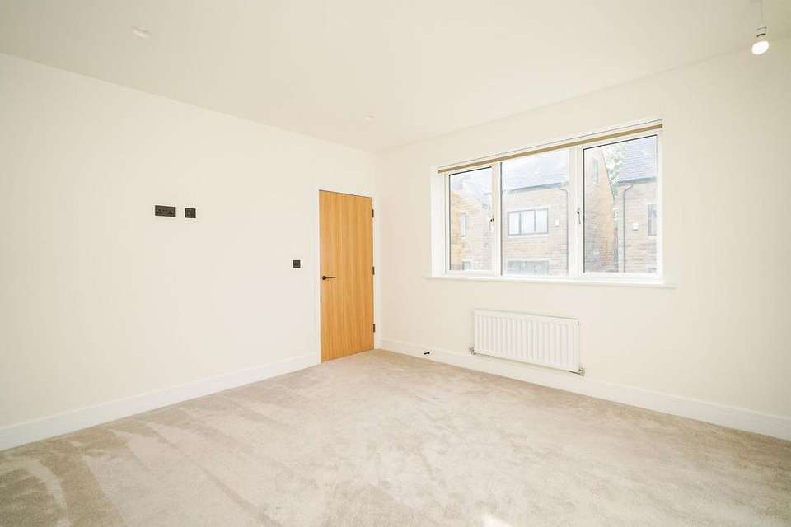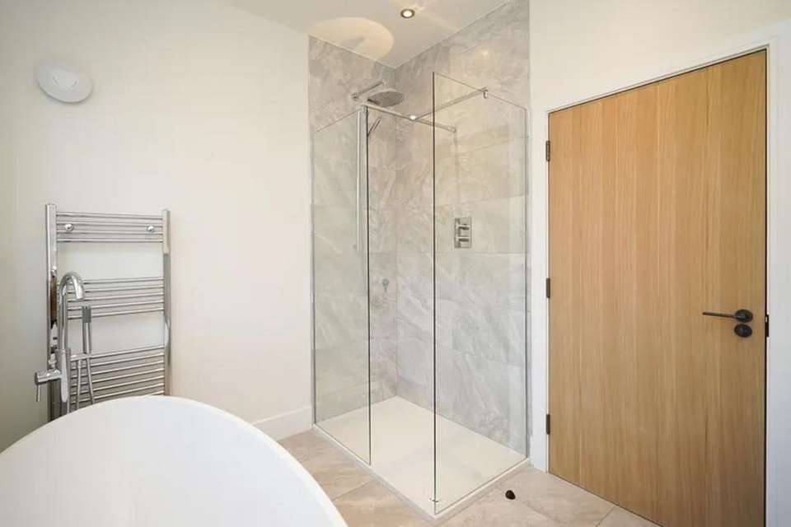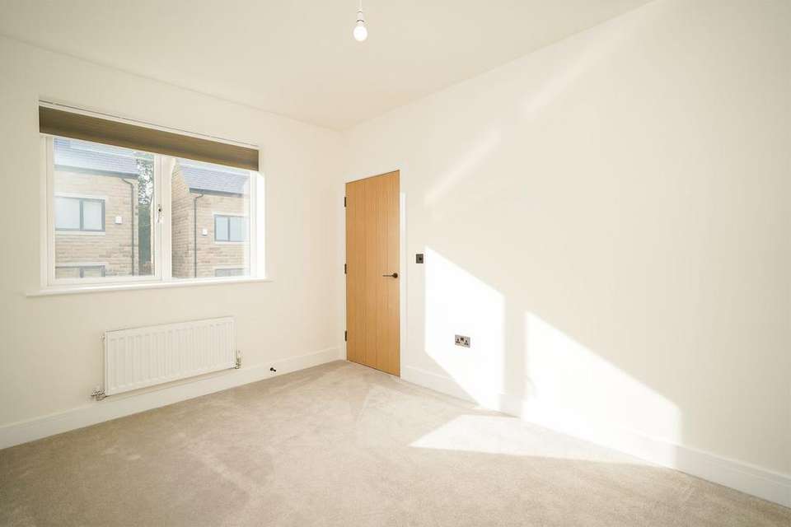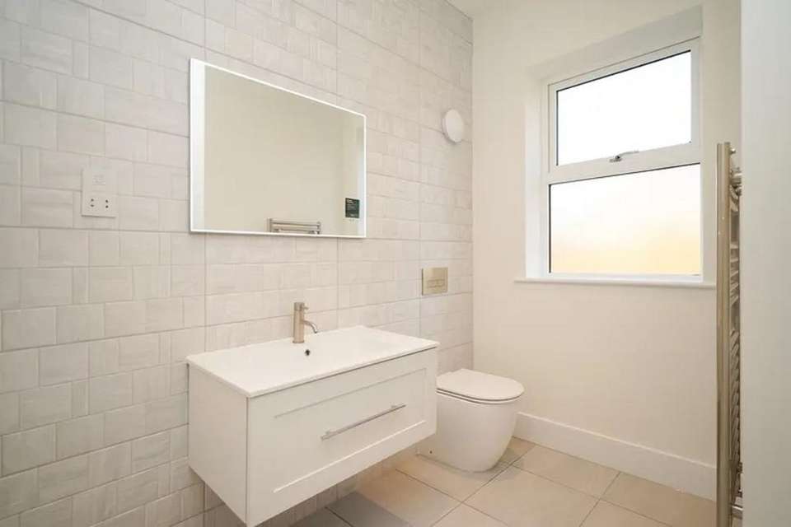£910,000
5 bedroom detached house for sale
Sheffield S17Property description
Plot 10 The Carriage House at Totley Hall Court is an exemplary five-bedroom detached home that forms part of a brand new gated development situated perfectly on the edge of the countryside in the highly sought-after village of Totley.
This property combines flexible accommodation set over three floors with an abundance of characterful features retaining the rich heritage of the estate.
You enter the property through a light and airy hallway which leads to an expansive open-plan kitchen dining area. The individually designed shaker style kitchen occupies a prime position and benefits from quartz worktops and a range of integrated NEFF appliances which includes; built in oven, combination microwave, dishwasher, fridge freezer, warming drawer and Quooker tap. There is also a separate utility with plumbing provided for a free standing washer and dryer as well as a downstairs cloakroom. To the ground floor there is an additional room which could be used as a study to facilitate the new way of working or perhaps a playroom.
A grand staircase leads to a galleried landing and three well-proportioned bedrooms, including the Principal suite which has its own dressing room and en-suite bathroom. The en-suite bathroom is complete with porcelain tiles, walk-in shower, sink and wall hung vanity unit. The main family bathroom is also situated on the first floor and has the benefit of a freestanding bath and large separate shower cubicle. To the second floor are two further large bedrooms with the advantage of an additional shower room with rainfall shower and double width shower tray. There is additional storage also on this level.Externally, the property is as impressive as inside. The landscaped garden offers a fantastic entertaining space with an impressive patio area directly accessible from the kitchen diner and lawned area with external lighting. The driveway to the front of the property is block paved with an electric car charging facility. The property also boasts a spacious double garage that has power access and also a remote control door.The property has zoned wet underfloor heating to the ground floor and thermostatically controlled radiators to the first and second floors. The property will be finished to the highest specification throughout with oak cottage style internal doors and matt bronze door furniture. This new home is offered with an Advantage 10 year new build warranty for added peace of mind. This property is currently being sold off-plan and has an estimated completion on Spring/Summer 24. To arrange a site visit please contact Redbrik New Homes on[use Contact Agent Button].The rural location intertwines country life with well-placed local amenities. You're walking distance from several local shops, and transport links are excellent, including key bus routes into the city centre and out towards the Peak National Park.
This property combines flexible accommodation set over three floors with an abundance of characterful features retaining the rich heritage of the estate.
You enter the property through a light and airy hallway which leads to an expansive open-plan kitchen dining area. The individually designed shaker style kitchen occupies a prime position and benefits from quartz worktops and a range of integrated NEFF appliances which includes; built in oven, combination microwave, dishwasher, fridge freezer, warming drawer and Quooker tap. There is also a separate utility with plumbing provided for a free standing washer and dryer as well as a downstairs cloakroom. To the ground floor there is an additional room which could be used as a study to facilitate the new way of working or perhaps a playroom.
A grand staircase leads to a galleried landing and three well-proportioned bedrooms, including the Principal suite which has its own dressing room and en-suite bathroom. The en-suite bathroom is complete with porcelain tiles, walk-in shower, sink and wall hung vanity unit. The main family bathroom is also situated on the first floor and has the benefit of a freestanding bath and large separate shower cubicle. To the second floor are two further large bedrooms with the advantage of an additional shower room with rainfall shower and double width shower tray. There is additional storage also on this level.Externally, the property is as impressive as inside. The landscaped garden offers a fantastic entertaining space with an impressive patio area directly accessible from the kitchen diner and lawned area with external lighting. The driveway to the front of the property is block paved with an electric car charging facility. The property also boasts a spacious double garage that has power access and also a remote control door.The property has zoned wet underfloor heating to the ground floor and thermostatically controlled radiators to the first and second floors. The property will be finished to the highest specification throughout with oak cottage style internal doors and matt bronze door furniture. This new home is offered with an Advantage 10 year new build warranty for added peace of mind. This property is currently being sold off-plan and has an estimated completion on Spring/Summer 24. To arrange a site visit please contact Redbrik New Homes on[use Contact Agent Button].The rural location intertwines country life with well-placed local amenities. You're walking distance from several local shops, and transport links are excellent, including key bus routes into the city centre and out towards the Peak National Park.
Property photos
Council tax
First listed
Over a month agoSheffield S17
Placebuzz mortgage repayment calculator
Monthly repayment
The Est. Mortgage is for a 25 years repayment mortgage based on a 10% deposit and a 5.5% annual interest. It is only intended as a guide. Make sure you obtain accurate figures from your lender before committing to any mortgage. Your home may be repossessed if you do not keep up repayments on a mortgage.
Sheffield S17 - Streetview
DISCLAIMER: Property descriptions and related information displayed on this page are marketing materials provided by Redbrik - Sheffield. Placebuzz does not warrant or accept any responsibility for the accuracy or completeness of the property descriptions or related information provided here and they do not constitute property particulars. Please contact Redbrik - Sheffield for full details and further information.
property_vrec_1
