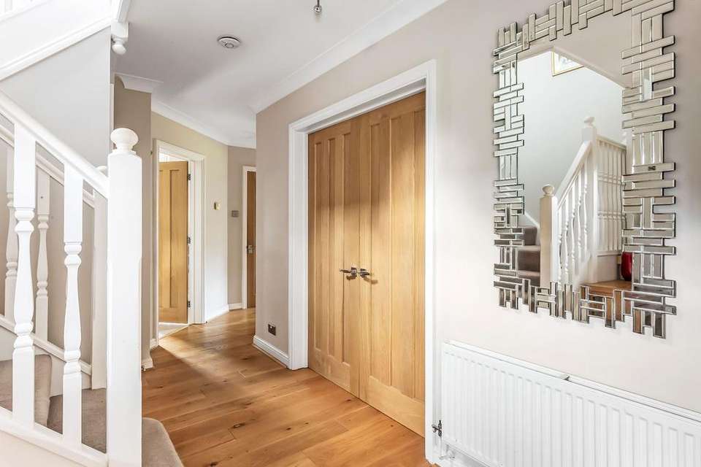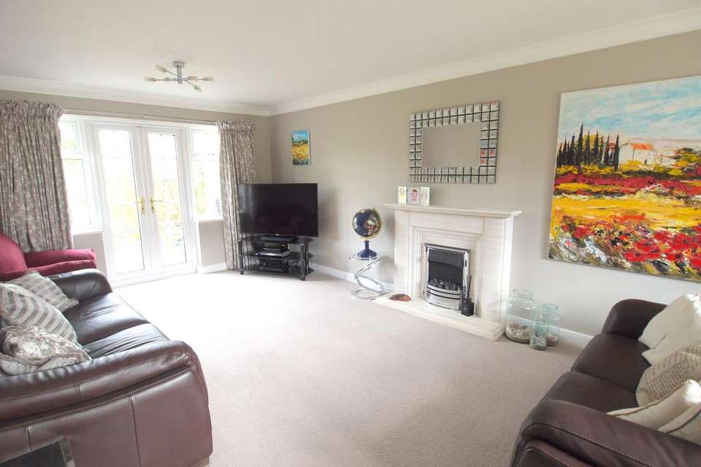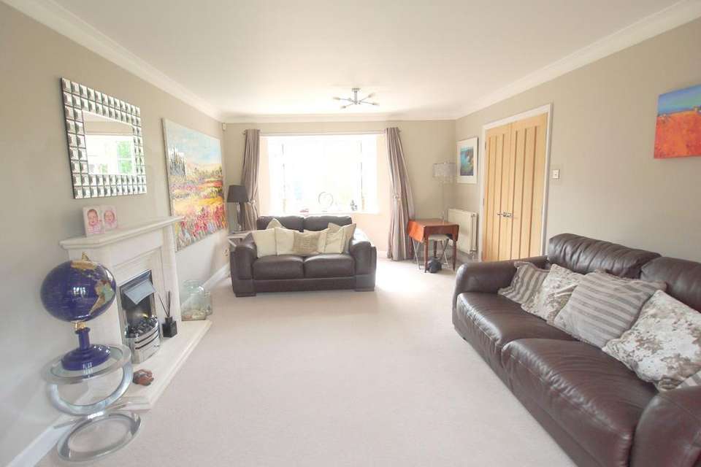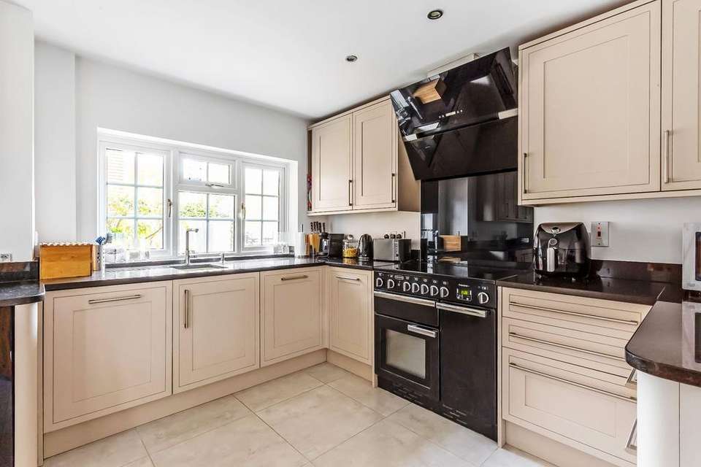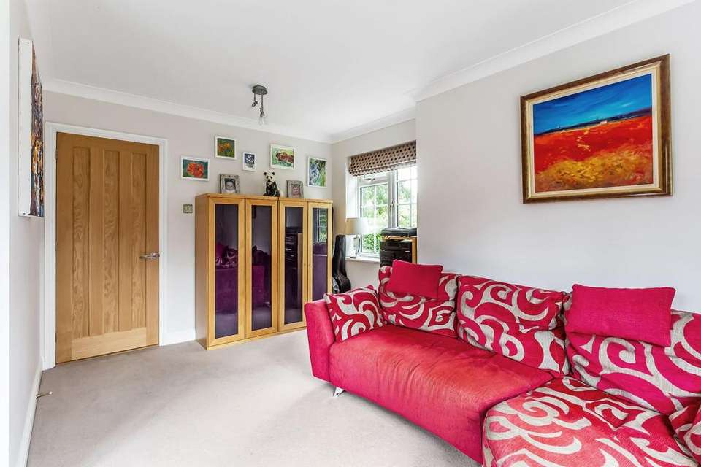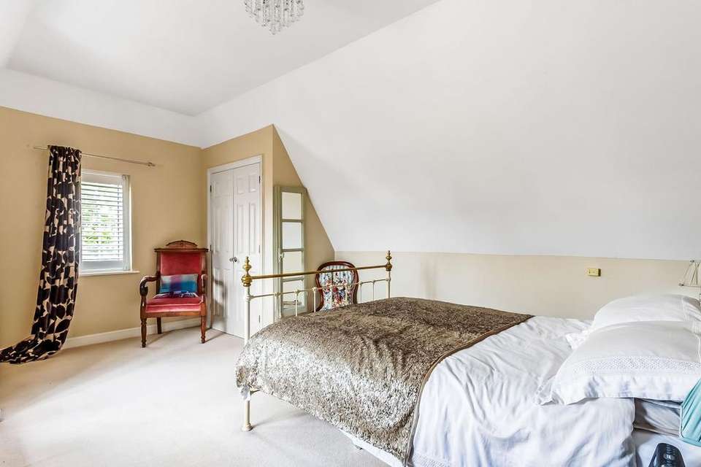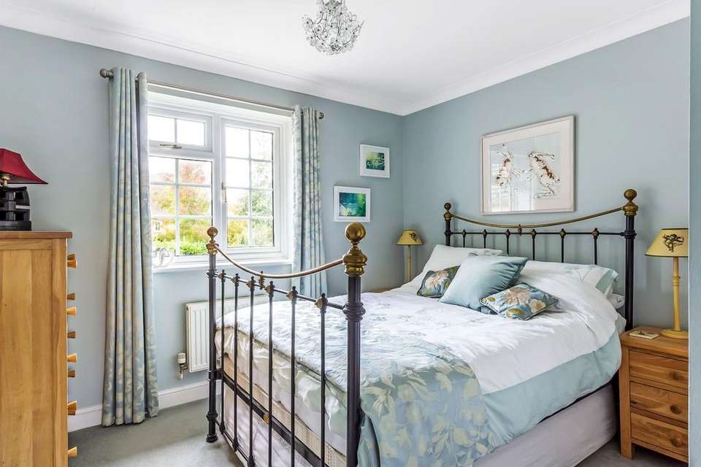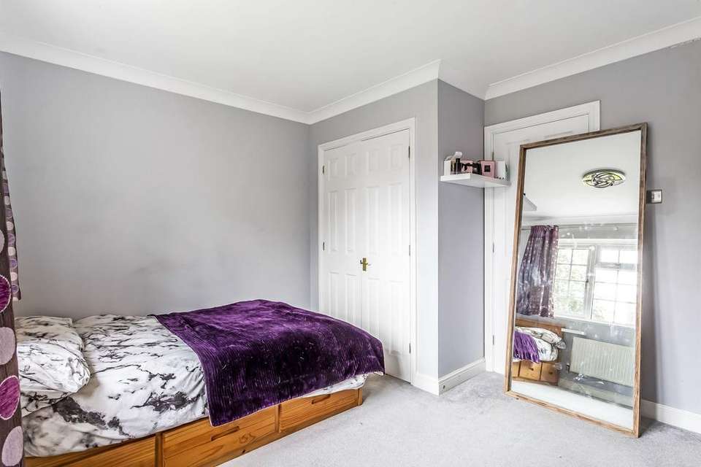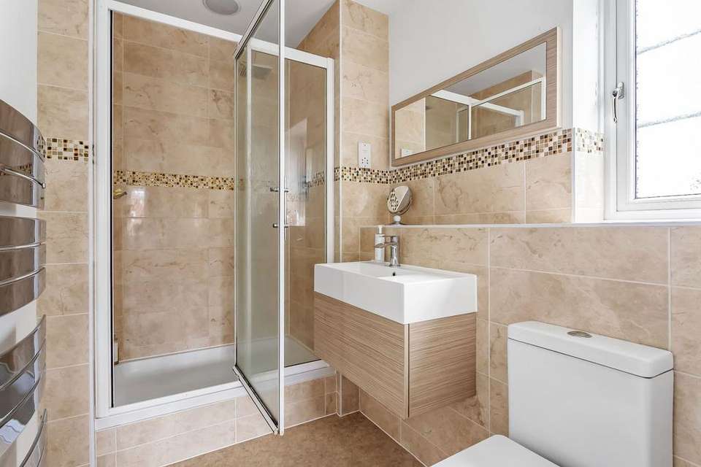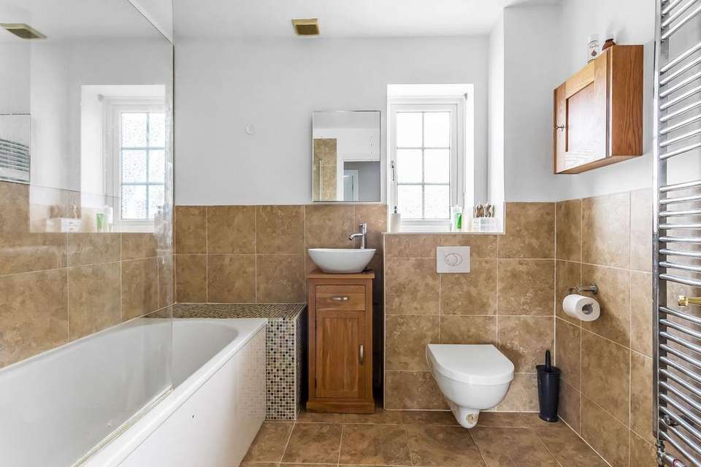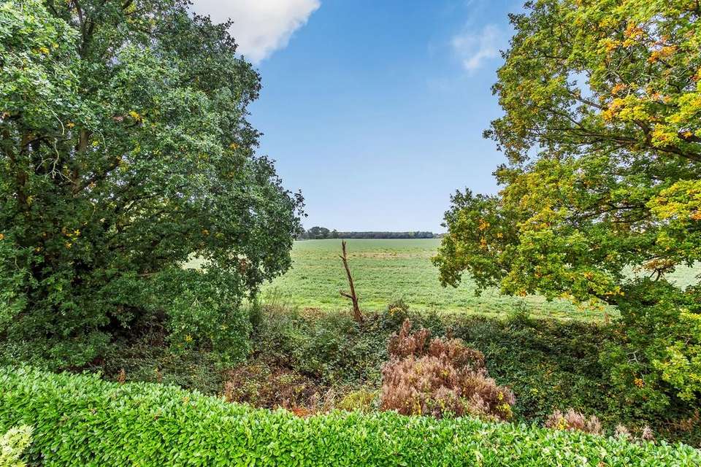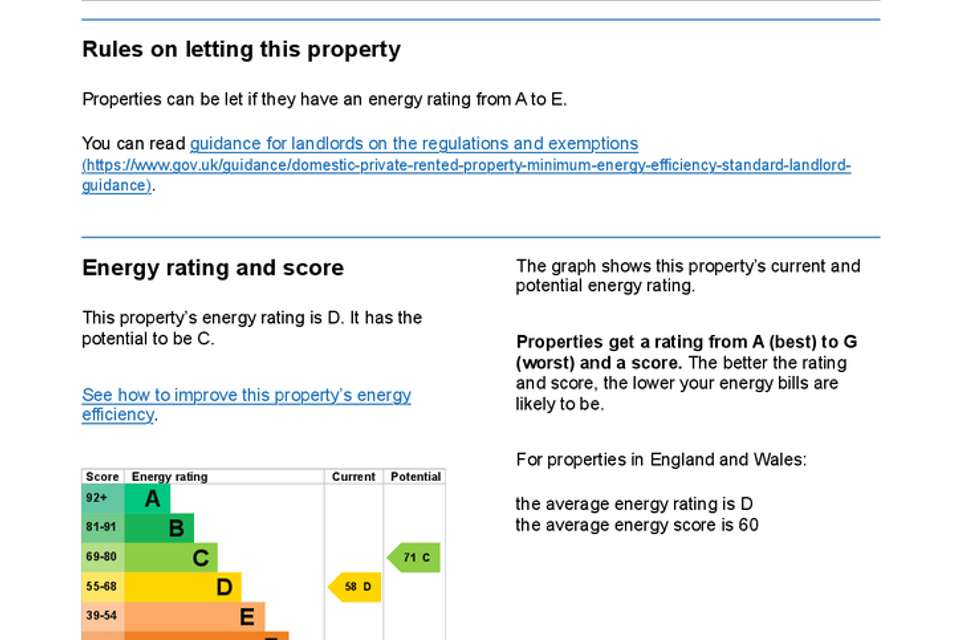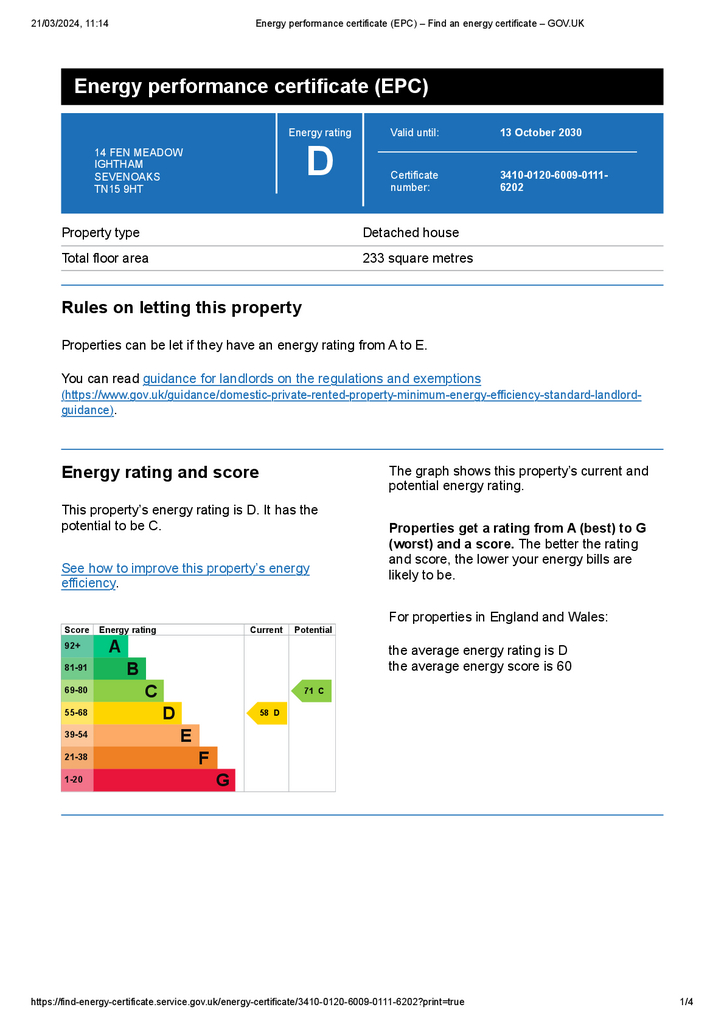5 bedroom detached house for sale
Ightham, TN15detached house
bedrooms
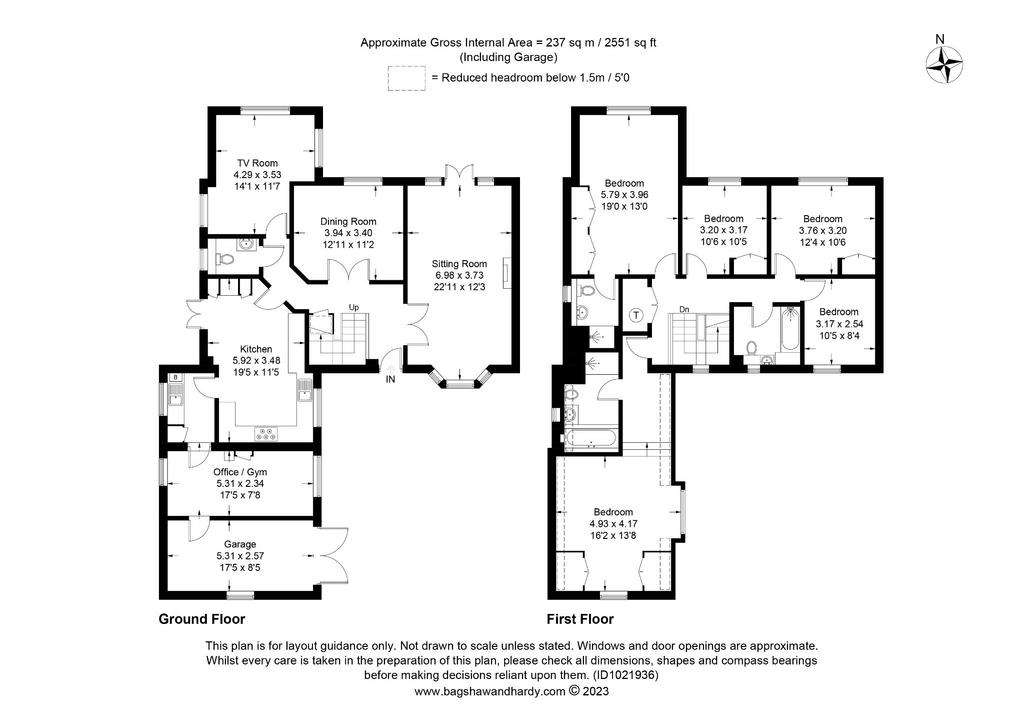
Property photos

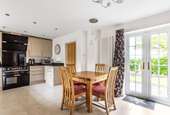
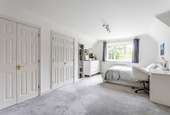
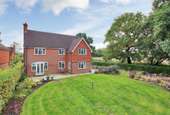
+12
Property description
GUIDE PRICE £1,000,000-£1,100,000.
A superb detached family house situated on the outskirts of the popular village of Ightham, tucked away at the rear of the development enjoying far reaching views over the surrounding countryside.
This detached family residence is located on the outskirts of the popular village of Ightham and enjoys far reaching views over the surrounding countryside. The entrance door opens into a hallway with oak flooring and doors off to a cloakroom and the principal reception rooms with staircase rising to the first floor. The main living room is a dual aspect room with attractive feature fireplace, bay window to front and double doors to rear leading out to the garden. There is a generous dining room ideal for evening entertaining and a triple aspect family room overlooking the garden. The kitchen/breakfast room has granite work tops incorporating a sink with a range of cupboards and drawers beneath and wall mounted units above. Appliances include an integrated dishwasher, wine fridge and range style cooker with extractor hood above and space for an American style fridge/freezer. Double doors lead out to the garden and a door leads to the utility room, which again has granite work surfaces incorporating a ceramic sink with cupboards beneath, space and plumbing for washing machine and wall mounted boiler. Off the utility there is a further reception room, (which the current owners use as a gym), which would make an ideal home office. A door from here leads to the integral garage with double doors to front, power and light.
To the first floor, off the landing, there are five generous bedrooms. The principal suite has built in wardrobes and an ensuite bathroom comprising panelled bath, separate shower, low level WC and wash hand basin. The guest suite also has a range of wardrobes and ensuite shower room. There are three further bedrooms, two of which have built in wardrobes, and the family bathroom.
Externally, the gardens wrap around the property and are mainly laid to lawn with flower beds stocked with shrubs and flowering plants. The rear garden predominantly faces west and enjoys sunsets over the surrounding countryside. A side gate leads to the front which has driveway providing parking, access to the garage and entrance door.
Council Tax Band G - £3,649.81 (2023/24)
A superb detached family house situated on the outskirts of the popular village of Ightham, tucked away at the rear of the development enjoying far reaching views over the surrounding countryside.
This detached family residence is located on the outskirts of the popular village of Ightham and enjoys far reaching views over the surrounding countryside. The entrance door opens into a hallway with oak flooring and doors off to a cloakroom and the principal reception rooms with staircase rising to the first floor. The main living room is a dual aspect room with attractive feature fireplace, bay window to front and double doors to rear leading out to the garden. There is a generous dining room ideal for evening entertaining and a triple aspect family room overlooking the garden. The kitchen/breakfast room has granite work tops incorporating a sink with a range of cupboards and drawers beneath and wall mounted units above. Appliances include an integrated dishwasher, wine fridge and range style cooker with extractor hood above and space for an American style fridge/freezer. Double doors lead out to the garden and a door leads to the utility room, which again has granite work surfaces incorporating a ceramic sink with cupboards beneath, space and plumbing for washing machine and wall mounted boiler. Off the utility there is a further reception room, (which the current owners use as a gym), which would make an ideal home office. A door from here leads to the integral garage with double doors to front, power and light.
To the first floor, off the landing, there are five generous bedrooms. The principal suite has built in wardrobes and an ensuite bathroom comprising panelled bath, separate shower, low level WC and wash hand basin. The guest suite also has a range of wardrobes and ensuite shower room. There are three further bedrooms, two of which have built in wardrobes, and the family bathroom.
Externally, the gardens wrap around the property and are mainly laid to lawn with flower beds stocked with shrubs and flowering plants. The rear garden predominantly faces west and enjoys sunsets over the surrounding countryside. A side gate leads to the front which has driveway providing parking, access to the garage and entrance door.
Council Tax Band G - £3,649.81 (2023/24)
Interested in this property?
Council tax
First listed
Over a month agoEnergy Performance Certificate
Ightham, TN15
Marketed by
Langford Rae O'Neill - Sevenoaks 92 High Street Sevenoaks, Kent TN13 1LPPlacebuzz mortgage repayment calculator
Monthly repayment
The Est. Mortgage is for a 25 years repayment mortgage based on a 10% deposit and a 5.5% annual interest. It is only intended as a guide. Make sure you obtain accurate figures from your lender before committing to any mortgage. Your home may be repossessed if you do not keep up repayments on a mortgage.
Ightham, TN15 - Streetview
DISCLAIMER: Property descriptions and related information displayed on this page are marketing materials provided by Langford Rae O'Neill - Sevenoaks. Placebuzz does not warrant or accept any responsibility for the accuracy or completeness of the property descriptions or related information provided here and they do not constitute property particulars. Please contact Langford Rae O'Neill - Sevenoaks for full details and further information.





