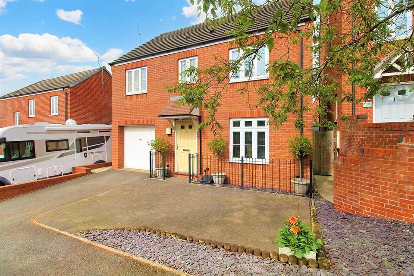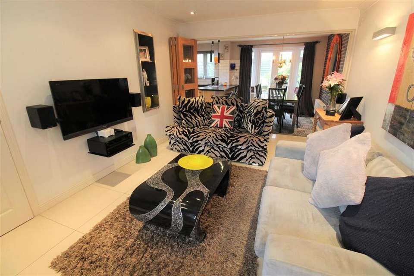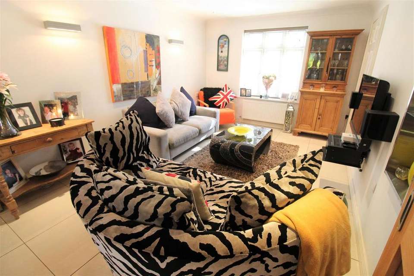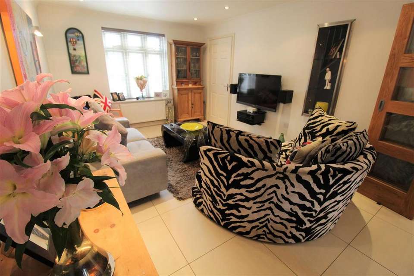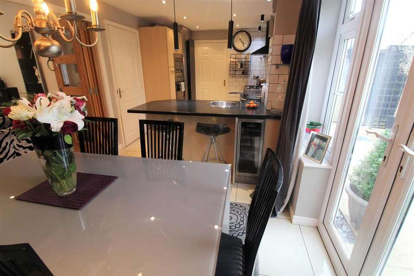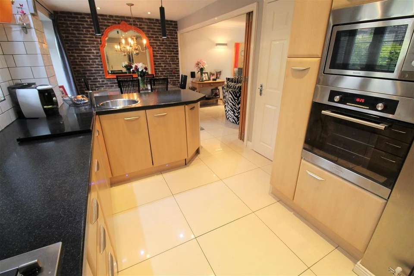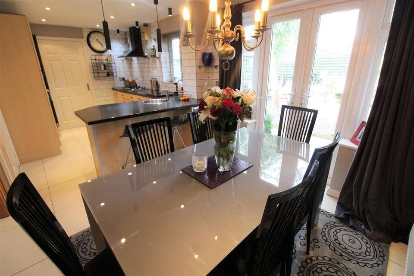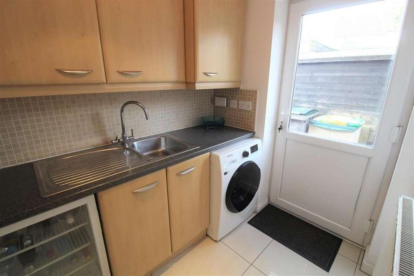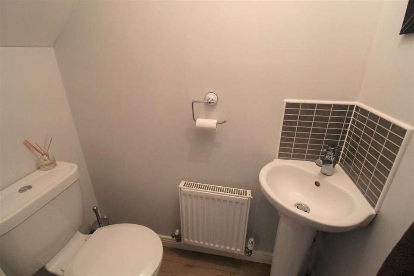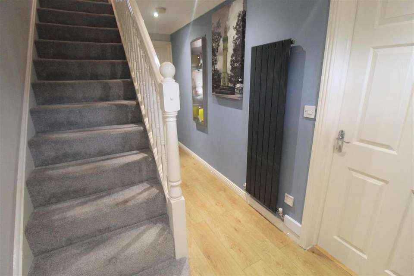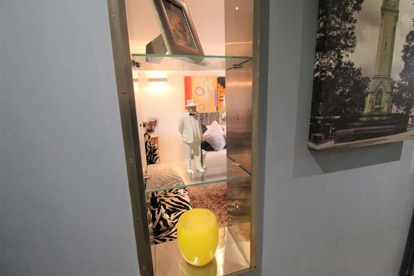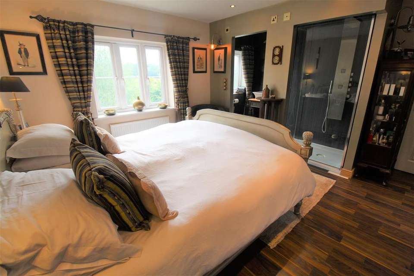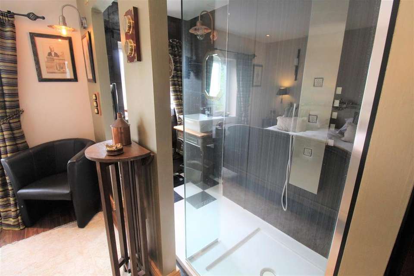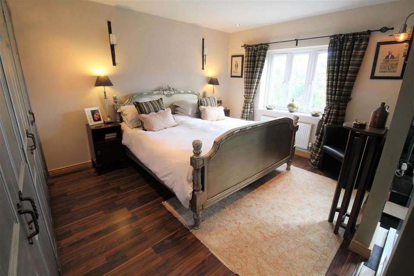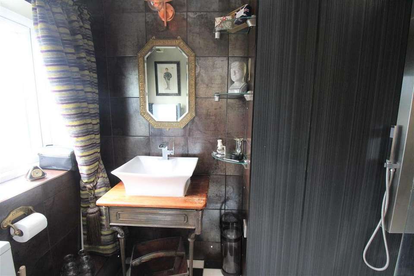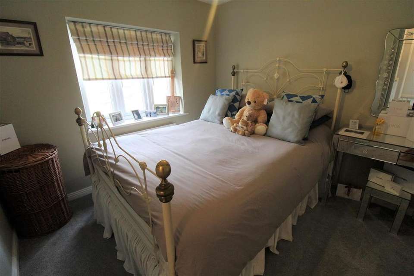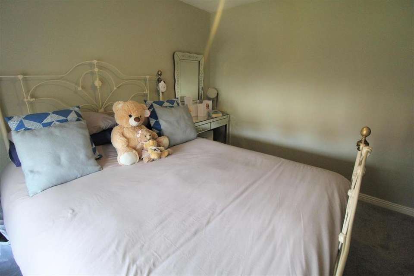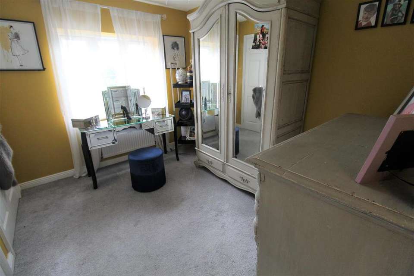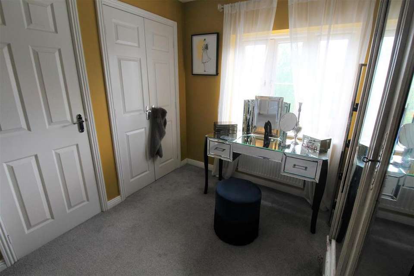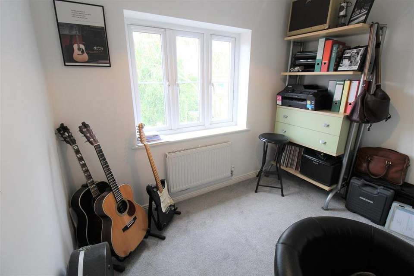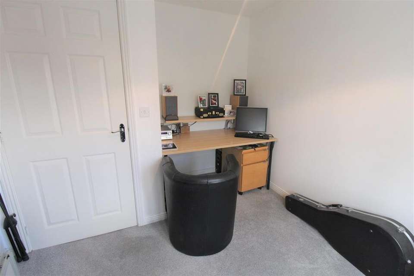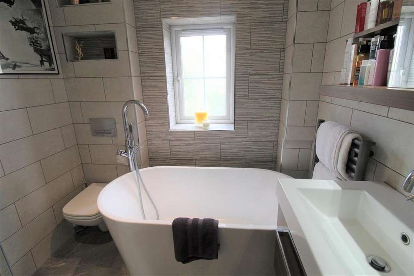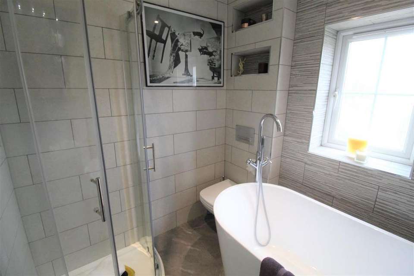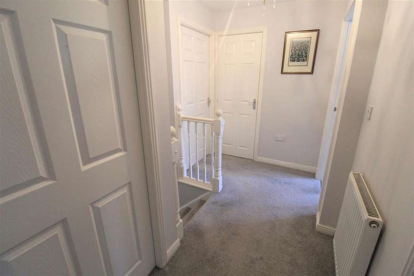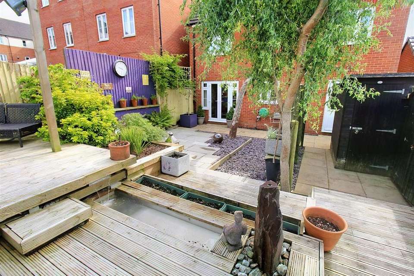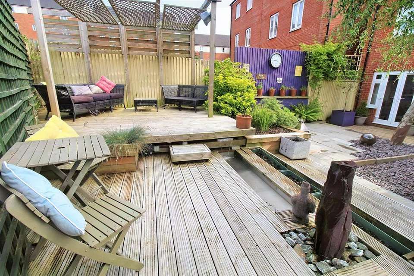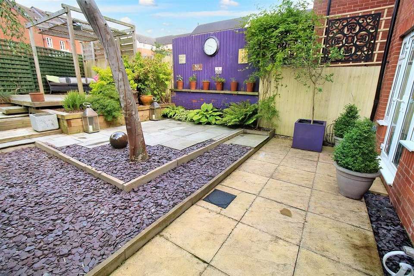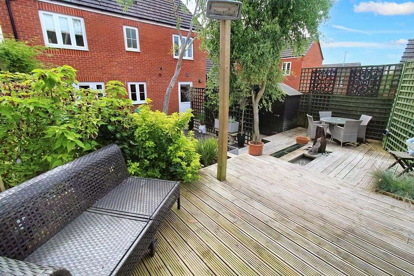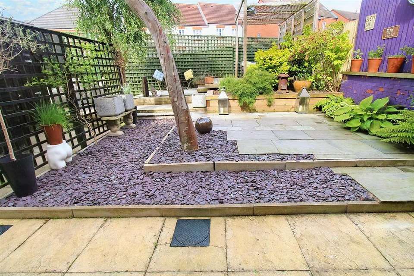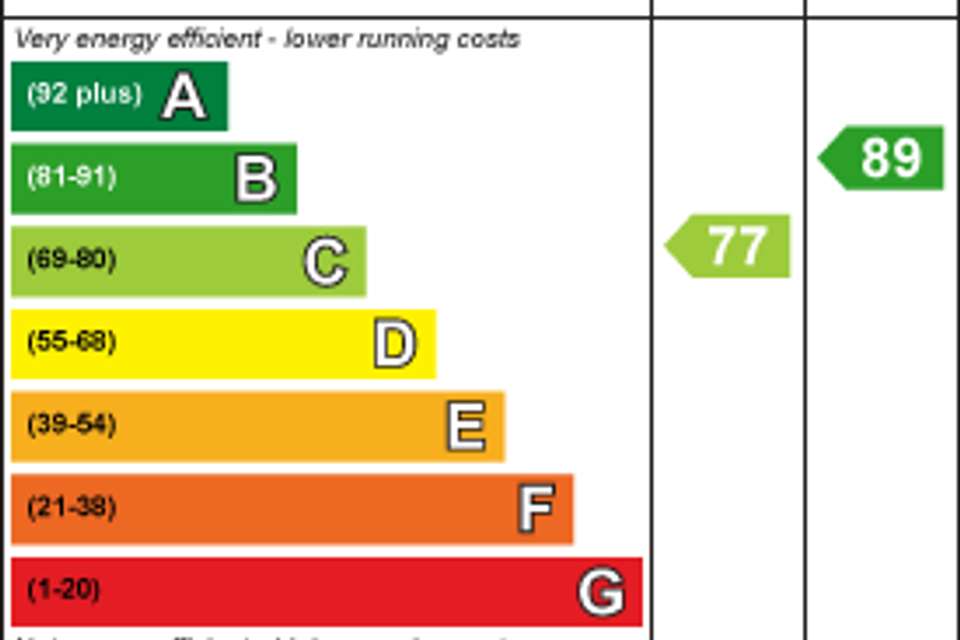£300,000
4 bedroom detached house for sale
Waverley Drive, Stoke-On-Trent ST6Property description
You can't stop the WAVES but you can learn how to surf! So ride the WAVE and surf on over to WAVErley Drive, where you will find this stunning detached property. Nestled away down a cul-de-sac this immaculate property has been transformed into the modern day open plan living space. The accommodation on offer comprises a lounge, dining room with modern fitted kitchen, utility room and cloakroom. To the first floor there are four fantastic sized bedrooms, a modern family bathroom complete with a free standing bath and a modern feature En-suite to the master bedroom. Externally the property benefits from off road parking to the front with an integral garage. To the rear the garden is fully enclosed and landscaped with an Indian Stone patio, raised decked seating area with pergola and pretty water feature. Located on the popular Norton Heights development, close to schooling, local amenities and canal towpaths. The water feels great so its time to join the surf and ride the WAVE on over to WAVErley Drive and take a look for yourself. Call today to book a viewing.
Ground Floor -
Entrance Hall - 4.71 x 1.84 (15'5" x 6'0") - A door to the front aspect. Vertical radiator and stairs to the first floor. Ceiling spotlights and waterproof laminate flooring.
Cloakroom - 1.48 x 0.78 (4'10" x 2'6") - Fitted with a suite comprising low level W.C and wash hand basin. Partly tiled walls and radiator. Extractor fan and waterproof laminate flooring.
Lounge - 4.40 x 3.17 (14'5" x 10'4") - A UPVC window to the front aspect. Wall lights and radiator. Ceiling spotlights and tiled flooring. Bi folds into the kitchen/ diner for an open plan living aspect.
Kitchen/Diner - 5.99 x 2.64 (19'7" x 8'7") - A UPVC window to the rear aspect and UPVC patio doors to the rear aspect. Fitted with a range of wall and base storage units with inset stainless steel sink and mixer tap. Co ordinating work surface areas and partly tiled walls. Integrated appliances include electric oven and gas hob with cooker hood above, fridge, dishwasher, microwave and wine cooler. Two radiators and tiled flooring. Ceiling spotlights.
Utility Room - 2.02 x 1.72 (6'7" x 5'7") - A UPVC door to the rear aspect. Fitted with a range of wall and base storage units with inset stainless steel sink and side drainer. Co ordinating work surface areas. Plumbing for a washing machine and space for a tumble dryer. Partly tiled walls and tiled flooring
First Floor -
Landing - 3.16 x 1.18 (10'4" x 3'10") - Stairs from the ground floor. Door to cupboard housing pressurised water tank and telephone line. Loft hatch access.
Bedroom One - 3.54 x 3.11 (11'7" x 10'2") - A UPVC window to the front aspect. Fitted wardrobes and radiator. Ceiling spotlights and laminate flooring.
En Suite - 2.56 x 1.32 (8'4" x 4'3") - A UPVC window to the front aspect. Fitted with a suite comprising multi function waterfall shower feature, Edwardian cast iron vanity wash hand basin and low level W.C. Part tiled and part shower panelled. Censored night lights and vertical towel rail. Extractor fan and shaver point. Ceiling spotlights. Glass panel for an open aspect suite.
Bedroom Two - 2.93 x 2.80 (9'7" x 9'2") - A UPVC window to the rear aspect. Radiator.
Bedroom Three - 3.23 x 2.60 (10'7" x 8'6") - A UPVC window to the front aspect. Fitted wardrobes and radiator.
Bedroom Four - 2.90 x 2.74 (9'6" x 8'11") - A UPVC window to the rear aspect. Radiator.
Family Bathroom - 2.09 x 1.88 (6'10" x 6'2") - A UPVC window to the rear aspect. Fitted with a suite comprising free standing bath with shower head and mixer tap, shower cubicle with waterfall shower above. Vanity wash hand basin and flush low level W.C. Full tiled walls and extractor fan. Vertical towel rail, ceiling spotlights and tiled flooring.
Integral Garage - 2.54 x 1.72 (8'3" x 5'7") - An up and over door to the front aspect. Power and light. Radiator. Cupboard houses boiler.
Exterior - To the front of the property there is a tarmacadam and paved drive providing ample off road parking. The rear has an enclosed landscaped garden with a raised decked pergola seating area. Indian stone patio and water feature. Two storage sheds.
Agents Notes - The property has a wiser heat system, centrally operated through the wi-fi system.
Ground Floor -
Entrance Hall - 4.71 x 1.84 (15'5" x 6'0") - A door to the front aspect. Vertical radiator and stairs to the first floor. Ceiling spotlights and waterproof laminate flooring.
Cloakroom - 1.48 x 0.78 (4'10" x 2'6") - Fitted with a suite comprising low level W.C and wash hand basin. Partly tiled walls and radiator. Extractor fan and waterproof laminate flooring.
Lounge - 4.40 x 3.17 (14'5" x 10'4") - A UPVC window to the front aspect. Wall lights and radiator. Ceiling spotlights and tiled flooring. Bi folds into the kitchen/ diner for an open plan living aspect.
Kitchen/Diner - 5.99 x 2.64 (19'7" x 8'7") - A UPVC window to the rear aspect and UPVC patio doors to the rear aspect. Fitted with a range of wall and base storage units with inset stainless steel sink and mixer tap. Co ordinating work surface areas and partly tiled walls. Integrated appliances include electric oven and gas hob with cooker hood above, fridge, dishwasher, microwave and wine cooler. Two radiators and tiled flooring. Ceiling spotlights.
Utility Room - 2.02 x 1.72 (6'7" x 5'7") - A UPVC door to the rear aspect. Fitted with a range of wall and base storage units with inset stainless steel sink and side drainer. Co ordinating work surface areas. Plumbing for a washing machine and space for a tumble dryer. Partly tiled walls and tiled flooring
First Floor -
Landing - 3.16 x 1.18 (10'4" x 3'10") - Stairs from the ground floor. Door to cupboard housing pressurised water tank and telephone line. Loft hatch access.
Bedroom One - 3.54 x 3.11 (11'7" x 10'2") - A UPVC window to the front aspect. Fitted wardrobes and radiator. Ceiling spotlights and laminate flooring.
En Suite - 2.56 x 1.32 (8'4" x 4'3") - A UPVC window to the front aspect. Fitted with a suite comprising multi function waterfall shower feature, Edwardian cast iron vanity wash hand basin and low level W.C. Part tiled and part shower panelled. Censored night lights and vertical towel rail. Extractor fan and shaver point. Ceiling spotlights. Glass panel for an open aspect suite.
Bedroom Two - 2.93 x 2.80 (9'7" x 9'2") - A UPVC window to the rear aspect. Radiator.
Bedroom Three - 3.23 x 2.60 (10'7" x 8'6") - A UPVC window to the front aspect. Fitted wardrobes and radiator.
Bedroom Four - 2.90 x 2.74 (9'6" x 8'11") - A UPVC window to the rear aspect. Radiator.
Family Bathroom - 2.09 x 1.88 (6'10" x 6'2") - A UPVC window to the rear aspect. Fitted with a suite comprising free standing bath with shower head and mixer tap, shower cubicle with waterfall shower above. Vanity wash hand basin and flush low level W.C. Full tiled walls and extractor fan. Vertical towel rail, ceiling spotlights and tiled flooring.
Integral Garage - 2.54 x 1.72 (8'3" x 5'7") - An up and over door to the front aspect. Power and light. Radiator. Cupboard houses boiler.
Exterior - To the front of the property there is a tarmacadam and paved drive providing ample off road parking. The rear has an enclosed landscaped garden with a raised decked pergola seating area. Indian stone patio and water feature. Two storage sheds.
Agents Notes - The property has a wiser heat system, centrally operated through the wi-fi system.
Property photos
Council tax
First listed
Over a month agoEnergy Performance Certificate
Waverley Drive, Stoke-On-Trent ST6
Placebuzz mortgage repayment calculator
Monthly repayment
The Est. Mortgage is for a 25 years repayment mortgage based on a 10% deposit and a 5.5% annual interest. It is only intended as a guide. Make sure you obtain accurate figures from your lender before committing to any mortgage. Your home may be repossessed if you do not keep up repayments on a mortgage.
Waverley Drive, Stoke-On-Trent ST6 - Streetview
DISCLAIMER: Property descriptions and related information displayed on this page are marketing materials provided by Dunn & Rate Estate Agents - Stoke-on-Trent. Placebuzz does not warrant or accept any responsibility for the accuracy or completeness of the property descriptions or related information provided here and they do not constitute property particulars. Please contact Dunn & Rate Estate Agents - Stoke-on-Trent for full details and further information.
property_vrec_1
