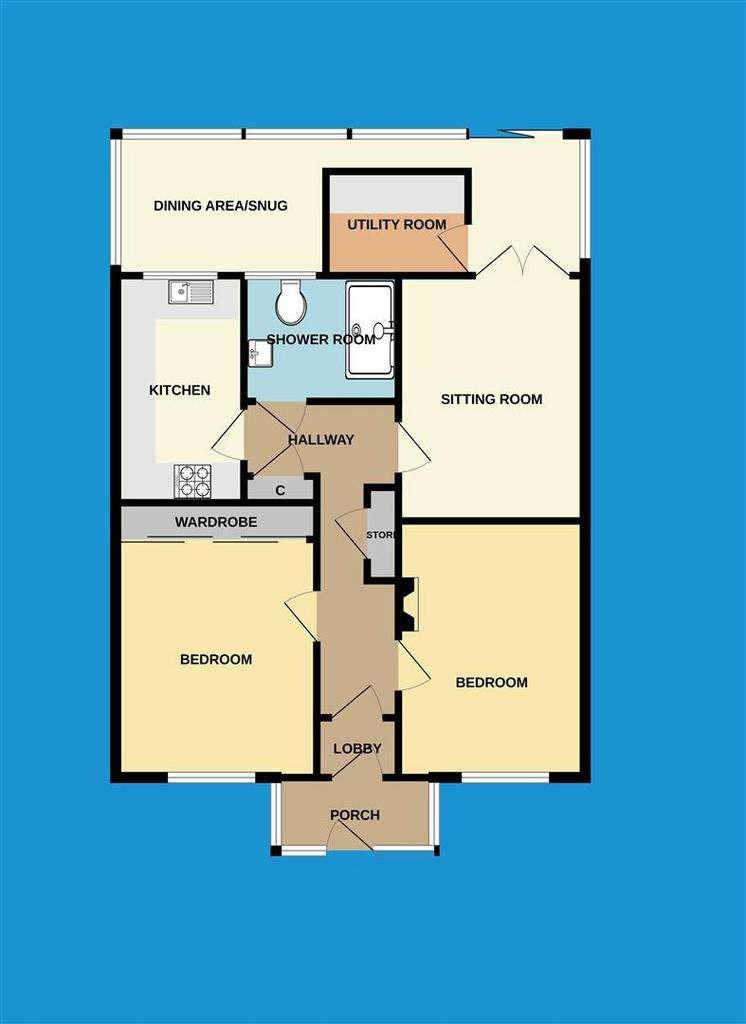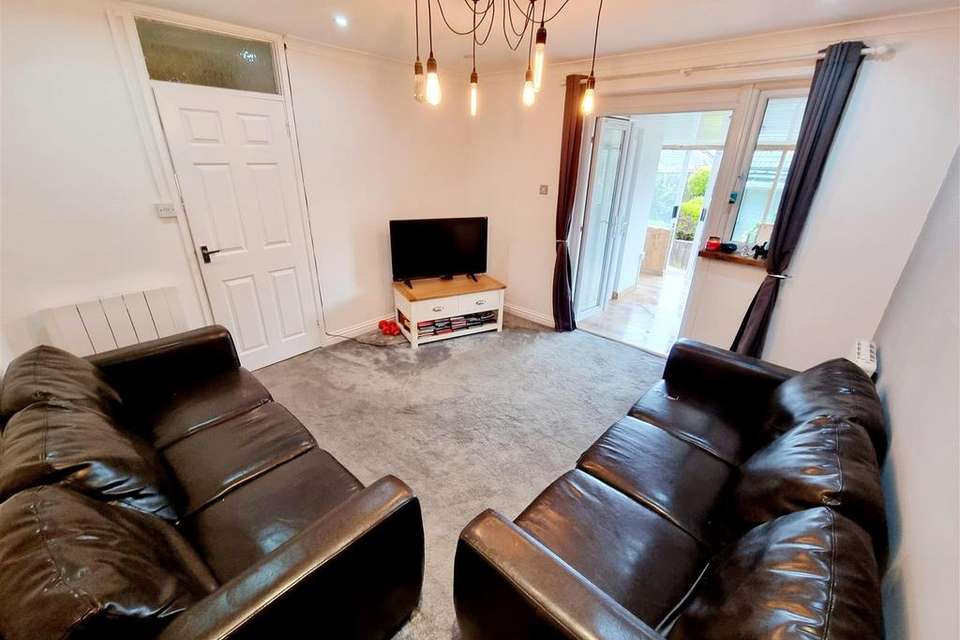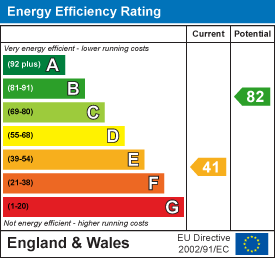2 bedroom bungalow for sale
Bossiney Road, Tintagelbungalow
bedrooms

Property photos




+13
Property description
Tucked away at the end of this established cul de sac within striking distance of the North Cornish coastline is this terraced bungalow. The property offers well presented accommodation comprising 2 double bedrooms and a modern kitchen and shower room.
You enter the property into a double glazed porch with space for shoes and coats. Another door open's into the hallway with storage cupboard to one side. Overlooking the front of the property is the master bedroom which is a generous double bedroom with an open fireplace to one side (currently not in use). Bedroom 2 in another double bedroom with a floor to ceiling built in wardrobes. The kitchen has a range of modern eye and base level units offering ample work top space. Next to the kitchen is the updated shower room with a double shower enclosure and a matching suite. The shower room is completely tiled for ease of maintenance. Overlooking the rear garden is the separate sitting room with French doors opening out to a rear extension which has windows overlooking the garden. To one side is a snug and the other a useful dining area. Also within this extension is a utility room with space and plumbing for a washing machine. Sliding doors open out to the rear garden
In front of the property is off road parking for 1/2 vehicles. The rear garden is fully enclosed to all sides and has a distance view towards the sea. To one side of the garden is a patio area surrounded by nature. Beyond here is another area of garden with artificial grass. This continues into a covered area which has been utilised as an outside bar area but is now in need of TLC. Beyond here is a gate opening out to a private pathway passing 2 gardens shed out to the side access located at the end of the terrace.
The property is subject to a Section 157 Rural restriction which means the all purchasers must either have lived and/or worked in the counry of Cornwall for at least the last 3 years. The property cannot be used as a holiday let.
Porch - 2.16m x 2.10m (7'1" x 6'10" ) -
Bedroom 1 - 4.23m x 2.82m (13'10" x 9'3") -
Bedroom 2 - 3.60m x 2.76m (11'9" x 9'0") -
Living Room - 3.67m x 3.57m (12'0" x 11'8") -
Kitchen - 3.35m x 1.74m (10'11" x 5'8" ) -
Shower Room - 1.86m x 1.74m (6'1" x 5'8" ) -
Snug - 2.84m x 2.28m (9'3" x 7'5") -
Utility - 1.77m x 1.68m (5'9" x 5'6") -
Dining Room - 2.94m x 2.87m (9'7" x 9'4" ) -
Services - Mains Electricity, Water and Drainage.
Council Tax Band B
You enter the property into a double glazed porch with space for shoes and coats. Another door open's into the hallway with storage cupboard to one side. Overlooking the front of the property is the master bedroom which is a generous double bedroom with an open fireplace to one side (currently not in use). Bedroom 2 in another double bedroom with a floor to ceiling built in wardrobes. The kitchen has a range of modern eye and base level units offering ample work top space. Next to the kitchen is the updated shower room with a double shower enclosure and a matching suite. The shower room is completely tiled for ease of maintenance. Overlooking the rear garden is the separate sitting room with French doors opening out to a rear extension which has windows overlooking the garden. To one side is a snug and the other a useful dining area. Also within this extension is a utility room with space and plumbing for a washing machine. Sliding doors open out to the rear garden
In front of the property is off road parking for 1/2 vehicles. The rear garden is fully enclosed to all sides and has a distance view towards the sea. To one side of the garden is a patio area surrounded by nature. Beyond here is another area of garden with artificial grass. This continues into a covered area which has been utilised as an outside bar area but is now in need of TLC. Beyond here is a gate opening out to a private pathway passing 2 gardens shed out to the side access located at the end of the terrace.
The property is subject to a Section 157 Rural restriction which means the all purchasers must either have lived and/or worked in the counry of Cornwall for at least the last 3 years. The property cannot be used as a holiday let.
Porch - 2.16m x 2.10m (7'1" x 6'10" ) -
Bedroom 1 - 4.23m x 2.82m (13'10" x 9'3") -
Bedroom 2 - 3.60m x 2.76m (11'9" x 9'0") -
Living Room - 3.67m x 3.57m (12'0" x 11'8") -
Kitchen - 3.35m x 1.74m (10'11" x 5'8" ) -
Shower Room - 1.86m x 1.74m (6'1" x 5'8" ) -
Snug - 2.84m x 2.28m (9'3" x 7'5") -
Utility - 1.77m x 1.68m (5'9" x 5'6") -
Dining Room - 2.94m x 2.87m (9'7" x 9'4" ) -
Services - Mains Electricity, Water and Drainage.
Council Tax Band B
Interested in this property?
Council tax
First listed
Over a month agoEnergy Performance Certificate
Bossiney Road, Tintagel
Marketed by
View Property - Launceston Office 1, Unit 3 Scarne Industrial Estate Launceston, Cornwall PL15 9HSPlacebuzz mortgage repayment calculator
Monthly repayment
The Est. Mortgage is for a 25 years repayment mortgage based on a 10% deposit and a 5.5% annual interest. It is only intended as a guide. Make sure you obtain accurate figures from your lender before committing to any mortgage. Your home may be repossessed if you do not keep up repayments on a mortgage.
Bossiney Road, Tintagel - Streetview
DISCLAIMER: Property descriptions and related information displayed on this page are marketing materials provided by View Property - Launceston. Placebuzz does not warrant or accept any responsibility for the accuracy or completeness of the property descriptions or related information provided here and they do not constitute property particulars. Please contact View Property - Launceston for full details and further information.


















