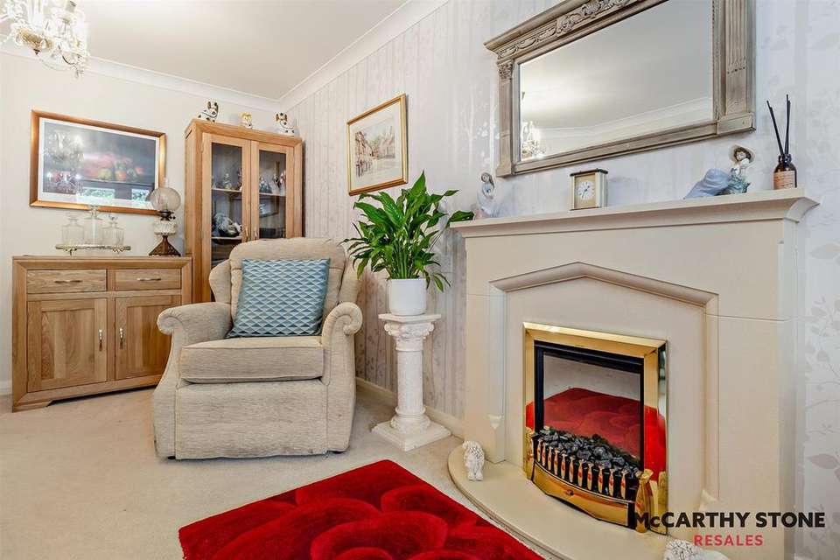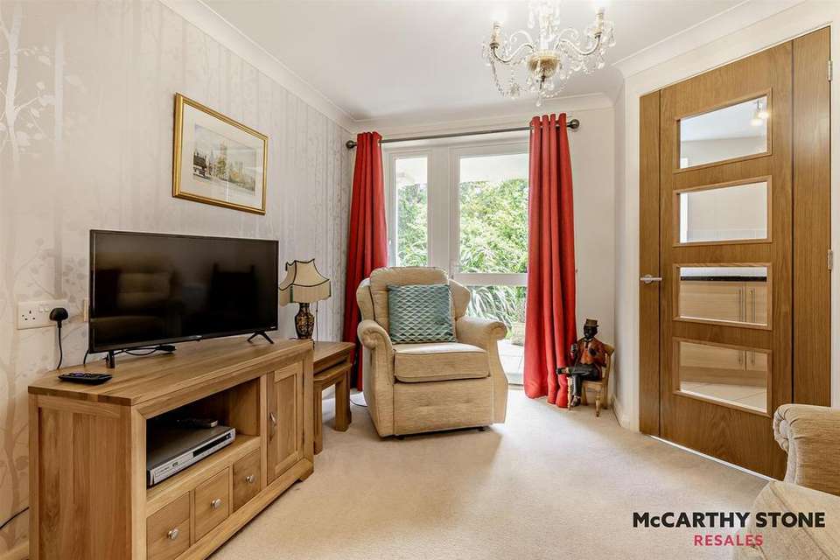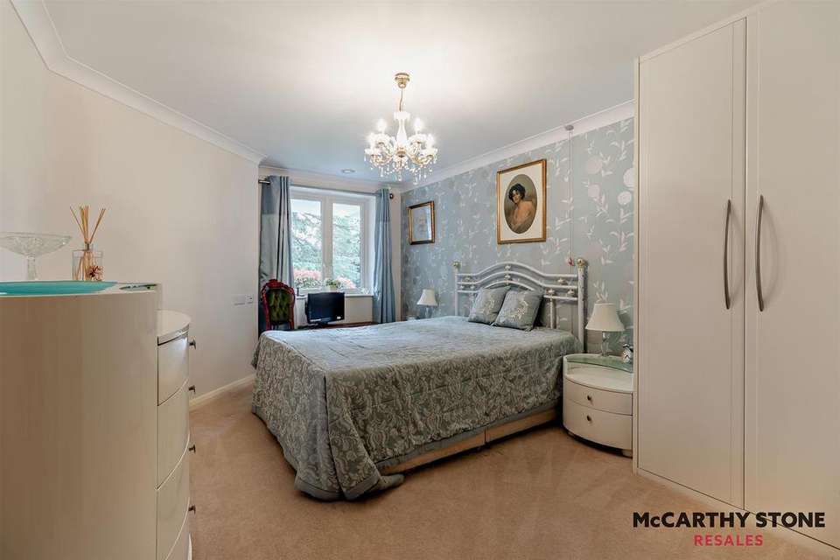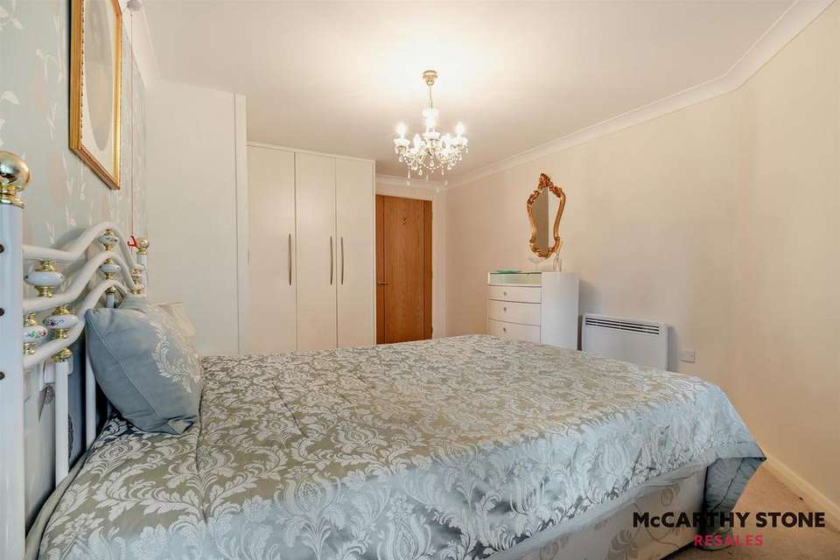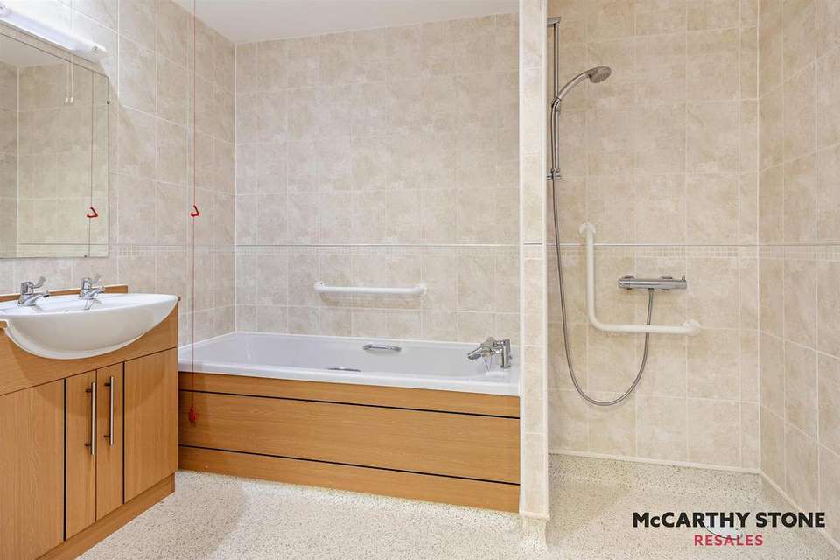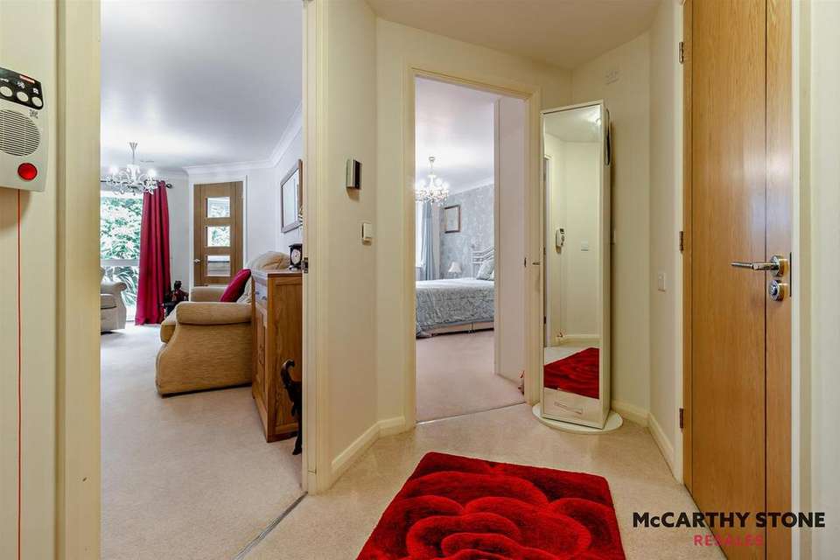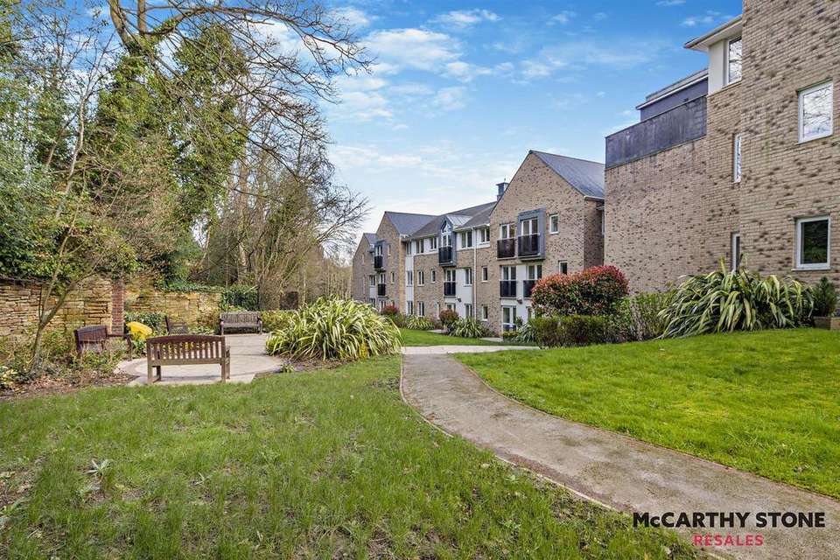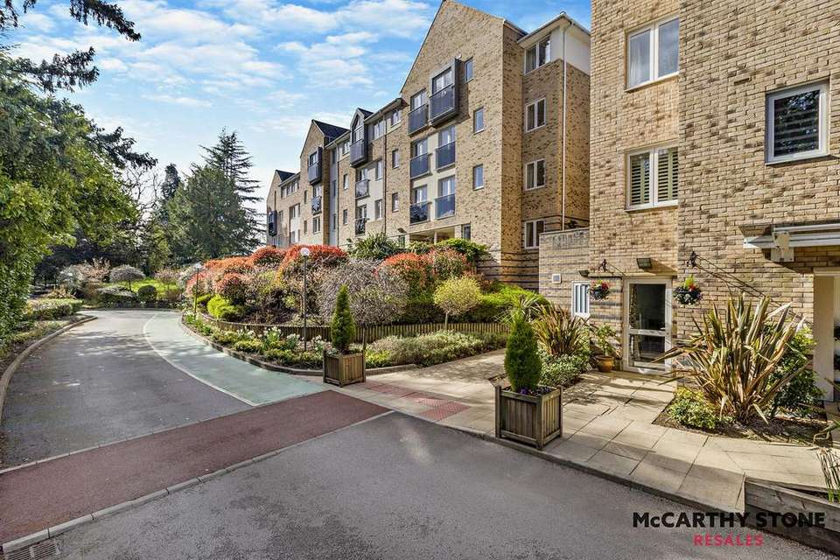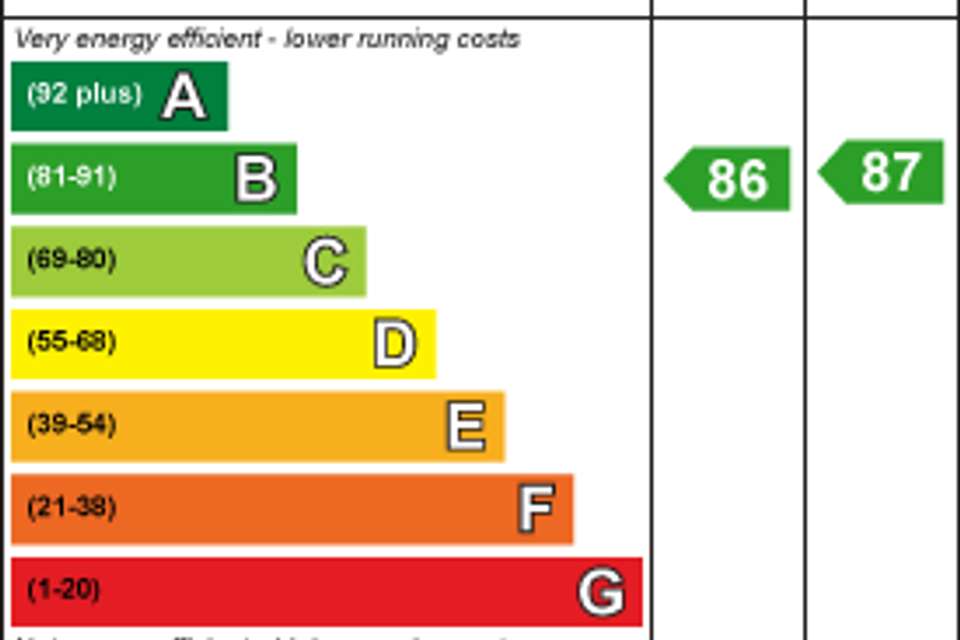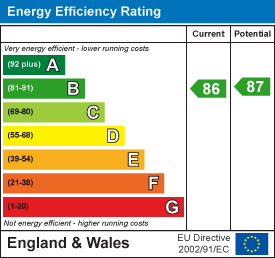1 bedroom flat for sale
900 Abbeydale Road, Sheffieldflat
bedroom
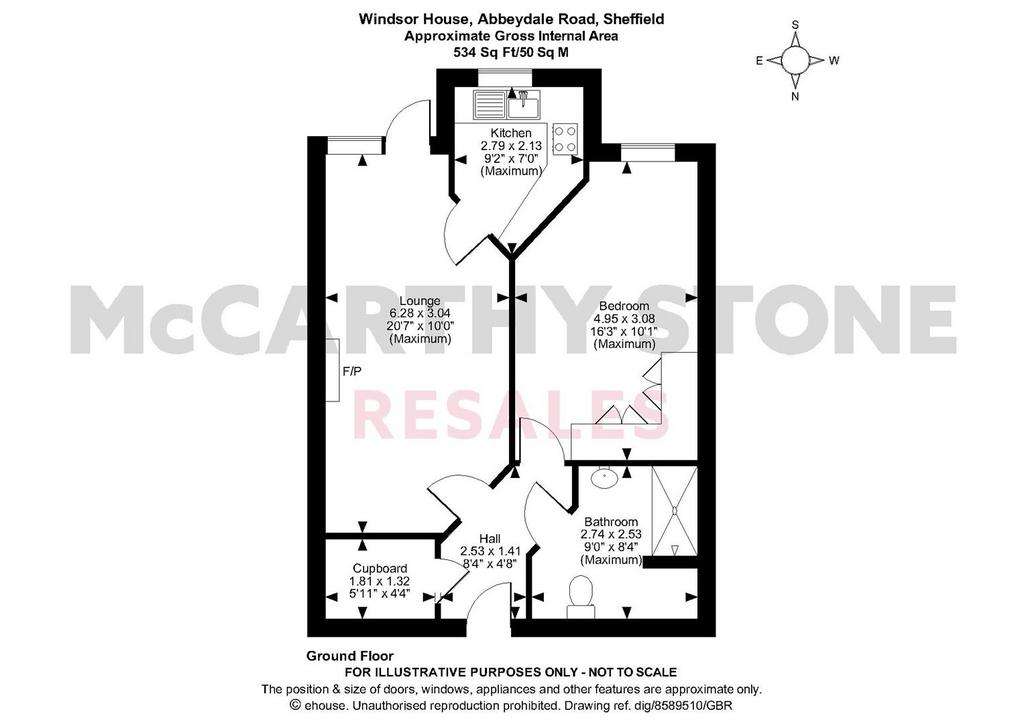
Property photos

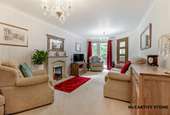
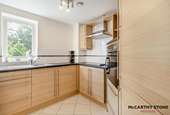
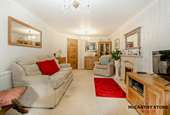
+9
Property description
ENJOY LUNCH ON US WHEN YOU TAKE A TOUR OF WINDSOR HOUSE - BOOK NOW!
A SUNNY and AIRY one bedroom apartment with SOUTH FACING PATIO. Situated in this McCARTHY STONE Retirement Living Plus development for the OVER 75's, benefiting from an ON-SITE RESTAURANT, ESTATE MANAGER and CARE TEAM with BUS STOP's directly outside the development.
The Development - Windsor House was built by McCarthy & Stone purpose built for retirement living plus formally assisted living. The development consists of 64 one and two-bedroom retirement apartments for the over 75s. There is an Estates Manager on site and a 24-hour emergency call system provided via a personal pendant alarm and with call points in the entrance hall and bathroom.
The apartment features a fully fitted kitchen, lounge with door to patio, bedroom and bathroom. The development includes a table service restaurant, Homeowners' lounge and landscaped gardens. There is a guest suite for visitors who wish to stay (additional charges apply). A car parking - permit scheme applies, check with the Estates Manager for availability.
Local Area - Windsor House is situated in Sheffield a cosmopolitan city with a thriving shopping centre, a wealth of visitor attractions, and was once known for its global reputation as the pioneering city behind the advancements in the steel industry. Located in the sought after suburb of Millhouses, Windsor House is set back off Abbeydale Road in landscaped grounds surrounded by trees.
Entrance Hall - Front door with spy hole leads to the entrance hall. From the hallway there is a door to a spacious walk-in storage cupboard/airing cupboard. Illuminated light switches, smoke detector, apartment security door entry system with intercom and 24-hour Tunstall emergency pull cord located in the hall. Doors lead to the bedroom, living room and bathroom.
Lounge - Benefiting from UPVC door opening to a walk-out South facing patio area and the communal gardens beyond. TV, telephone points. Two ceiling lights. Fitted carpets, raised electric power sockets. Camera entry system for use with a standard TV which connects with the main door panel enabling you to see who you are letting in. Partially glazed door lead onto a separate kitchen.
Kitchen - Fully fitted kitchen with tiled flooring and electronically operated kitchen window overlooking communal gardens. Stainless steel sink with mono block lever tap. Built-in oven, ceramic hob with extractor hood. Integrated fridge freezer.
Bedroom - A spacious double bedroom overlooking the rear of the development., benefitting from having useful, modern fitted wardrobes. Ceiling lights and phone point.
Bathroom - Fully tiled and fitted with suite comprising; bath, separate large walk-in wet room style shower, WC, vanity unit with sink and mirror above. Slip resistant flooring.
Service Charge - . Cleaning of communal windows
. Water rates for communal areas and apartments
. Electricity, heating, lighting and power to communal areas
. 24-hour emergency call system
. Upkeep of gardens and grounds
. Repairs and maintenance to the interior and exterior communal areas
. Contingency fund including internal and external redecoration of communal areas
. Buildings insurance
The service charge does not cover external costs such as your Council Tax, electricity or TV. To find out more about service charges please contact your Property Consultant or Estate Manager. Domestic assistance (one hour per week included in service charge, additional hours by arrangement)
Service changer £8,821.21 per annum (for financial year ending 31/03/2025)
Car Parking Permit Scheme-Subject To Availability - Parking is by allocated space subject to availability. The fee is usually £250 per annum, but may vary by development. Permits are available on a first come, first served basis. Please check with the House Manager on site for availability.
Lease Information - Lease Length: 125 years from Jan 2013
Ground rent: £435 per annum
Ground rent review: Jan 2028
A SUNNY and AIRY one bedroom apartment with SOUTH FACING PATIO. Situated in this McCARTHY STONE Retirement Living Plus development for the OVER 75's, benefiting from an ON-SITE RESTAURANT, ESTATE MANAGER and CARE TEAM with BUS STOP's directly outside the development.
The Development - Windsor House was built by McCarthy & Stone purpose built for retirement living plus formally assisted living. The development consists of 64 one and two-bedroom retirement apartments for the over 75s. There is an Estates Manager on site and a 24-hour emergency call system provided via a personal pendant alarm and with call points in the entrance hall and bathroom.
The apartment features a fully fitted kitchen, lounge with door to patio, bedroom and bathroom. The development includes a table service restaurant, Homeowners' lounge and landscaped gardens. There is a guest suite for visitors who wish to stay (additional charges apply). A car parking - permit scheme applies, check with the Estates Manager for availability.
Local Area - Windsor House is situated in Sheffield a cosmopolitan city with a thriving shopping centre, a wealth of visitor attractions, and was once known for its global reputation as the pioneering city behind the advancements in the steel industry. Located in the sought after suburb of Millhouses, Windsor House is set back off Abbeydale Road in landscaped grounds surrounded by trees.
Entrance Hall - Front door with spy hole leads to the entrance hall. From the hallway there is a door to a spacious walk-in storage cupboard/airing cupboard. Illuminated light switches, smoke detector, apartment security door entry system with intercom and 24-hour Tunstall emergency pull cord located in the hall. Doors lead to the bedroom, living room and bathroom.
Lounge - Benefiting from UPVC door opening to a walk-out South facing patio area and the communal gardens beyond. TV, telephone points. Two ceiling lights. Fitted carpets, raised electric power sockets. Camera entry system for use with a standard TV which connects with the main door panel enabling you to see who you are letting in. Partially glazed door lead onto a separate kitchen.
Kitchen - Fully fitted kitchen with tiled flooring and electronically operated kitchen window overlooking communal gardens. Stainless steel sink with mono block lever tap. Built-in oven, ceramic hob with extractor hood. Integrated fridge freezer.
Bedroom - A spacious double bedroom overlooking the rear of the development., benefitting from having useful, modern fitted wardrobes. Ceiling lights and phone point.
Bathroom - Fully tiled and fitted with suite comprising; bath, separate large walk-in wet room style shower, WC, vanity unit with sink and mirror above. Slip resistant flooring.
Service Charge - . Cleaning of communal windows
. Water rates for communal areas and apartments
. Electricity, heating, lighting and power to communal areas
. 24-hour emergency call system
. Upkeep of gardens and grounds
. Repairs and maintenance to the interior and exterior communal areas
. Contingency fund including internal and external redecoration of communal areas
. Buildings insurance
The service charge does not cover external costs such as your Council Tax, electricity or TV. To find out more about service charges please contact your Property Consultant or Estate Manager. Domestic assistance (one hour per week included in service charge, additional hours by arrangement)
Service changer £8,821.21 per annum (for financial year ending 31/03/2025)
Car Parking Permit Scheme-Subject To Availability - Parking is by allocated space subject to availability. The fee is usually £250 per annum, but may vary by development. Permits are available on a first come, first served basis. Please check with the House Manager on site for availability.
Lease Information - Lease Length: 125 years from Jan 2013
Ground rent: £435 per annum
Ground rent review: Jan 2028
Interested in this property?
Council tax
First listed
Over a month agoEnergy Performance Certificate
900 Abbeydale Road, Sheffield
Marketed by
McCarthy Stone - Resales 4th Floor, 100 Holdenhurst Road Bournemouth BH8 8AQPlacebuzz mortgage repayment calculator
Monthly repayment
The Est. Mortgage is for a 25 years repayment mortgage based on a 10% deposit and a 5.5% annual interest. It is only intended as a guide. Make sure you obtain accurate figures from your lender before committing to any mortgage. Your home may be repossessed if you do not keep up repayments on a mortgage.
900 Abbeydale Road, Sheffield - Streetview
DISCLAIMER: Property descriptions and related information displayed on this page are marketing materials provided by McCarthy Stone - Resales. Placebuzz does not warrant or accept any responsibility for the accuracy or completeness of the property descriptions or related information provided here and they do not constitute property particulars. Please contact McCarthy Stone - Resales for full details and further information.





