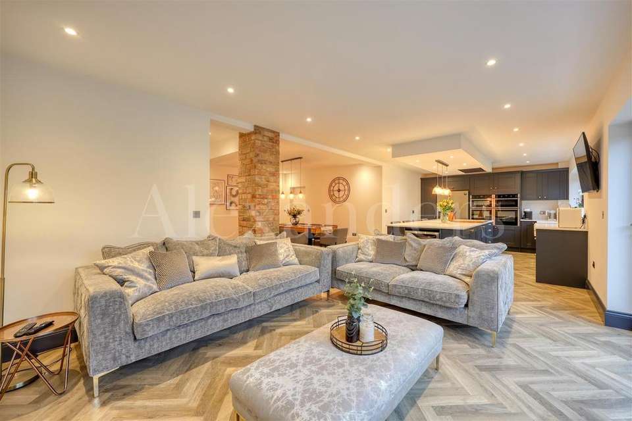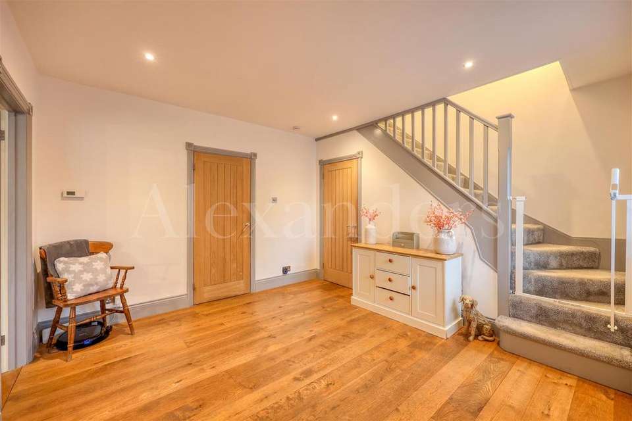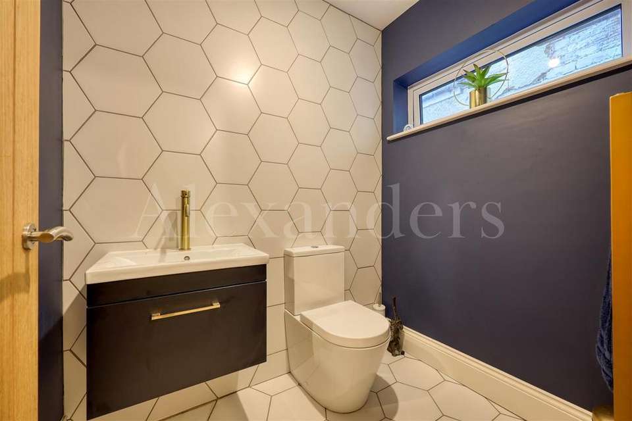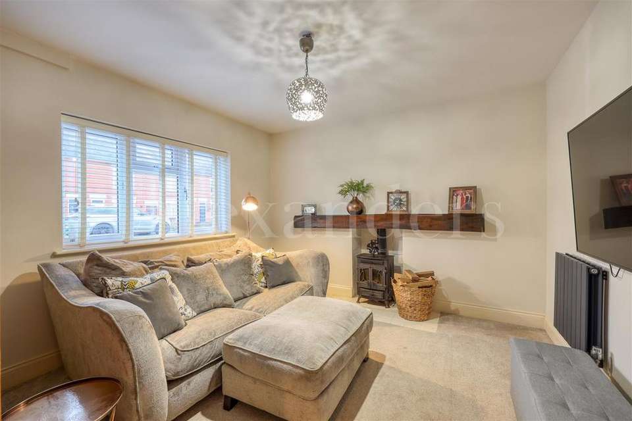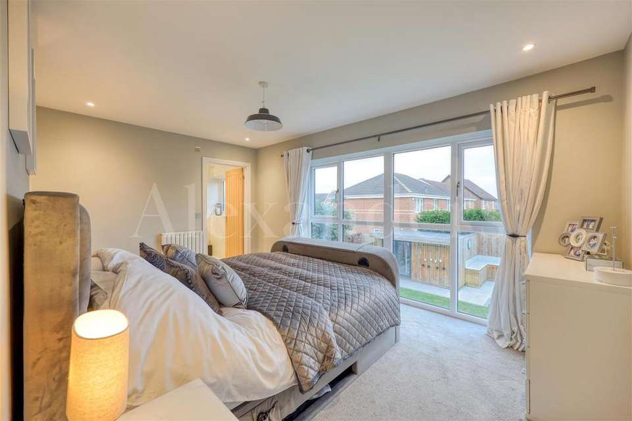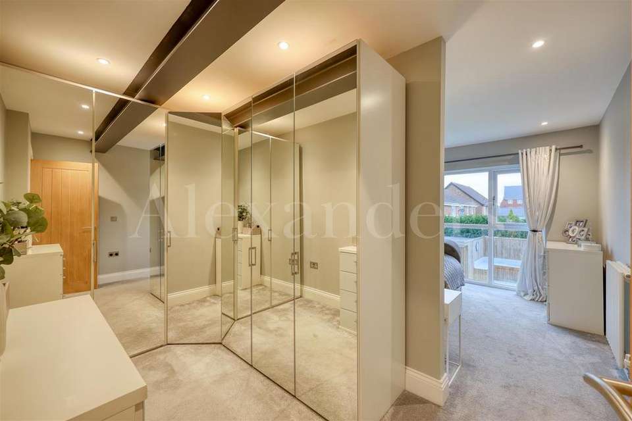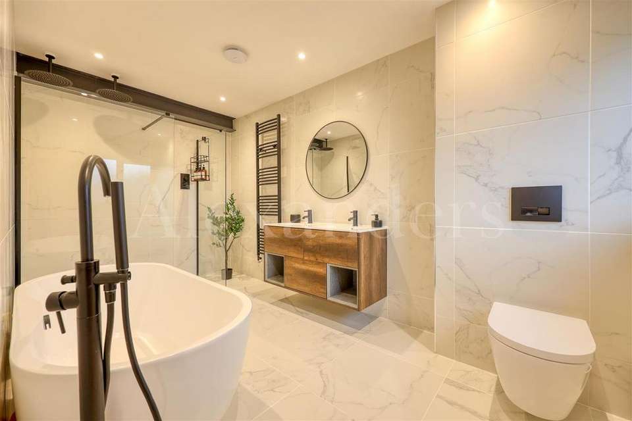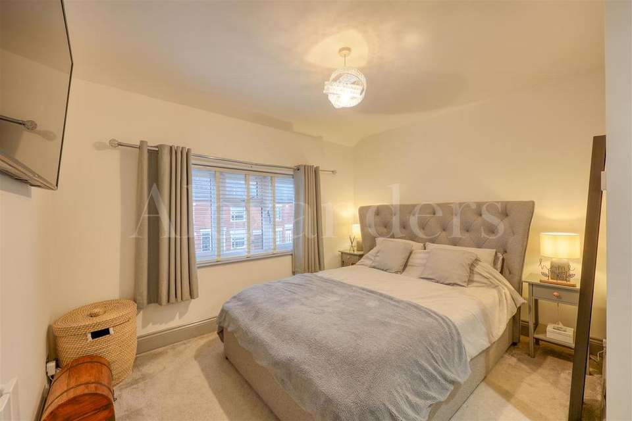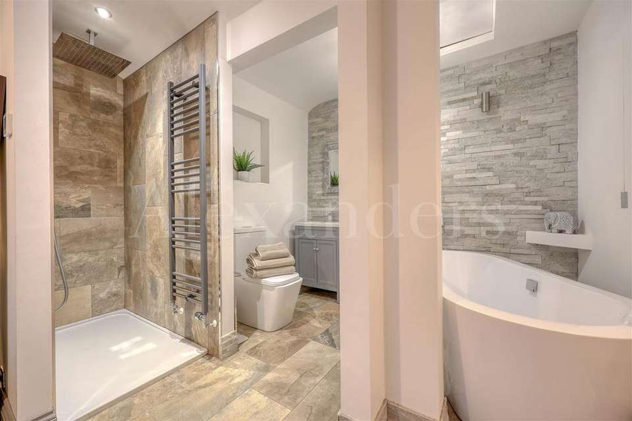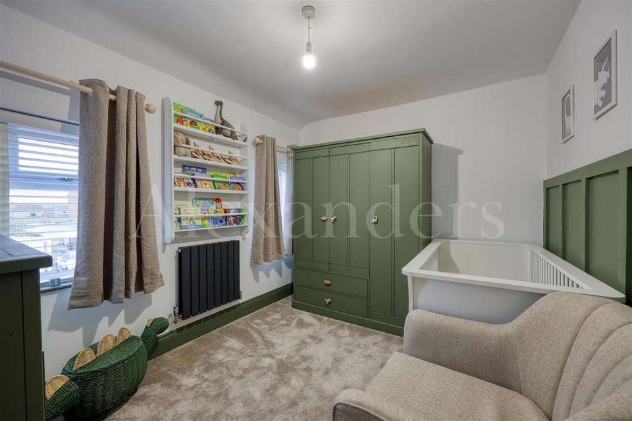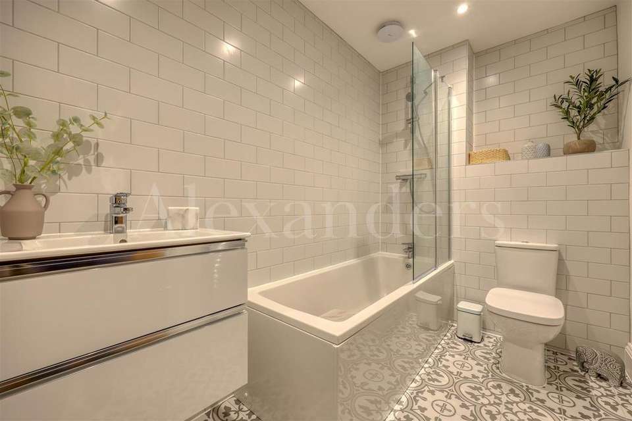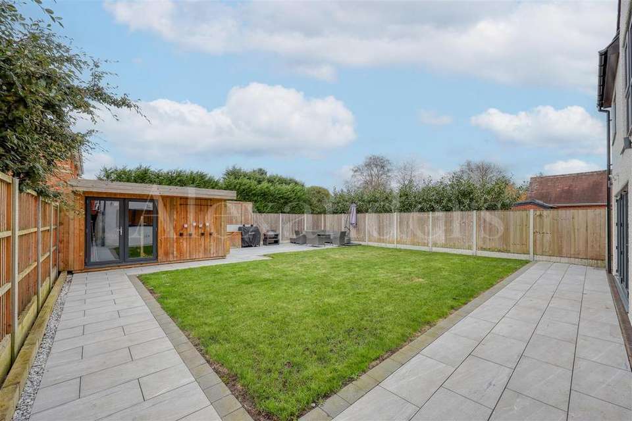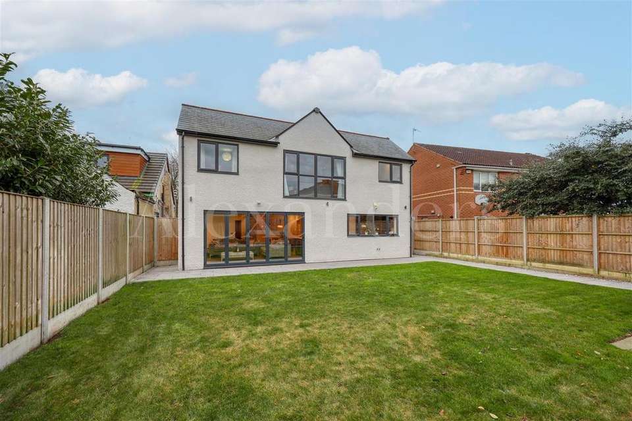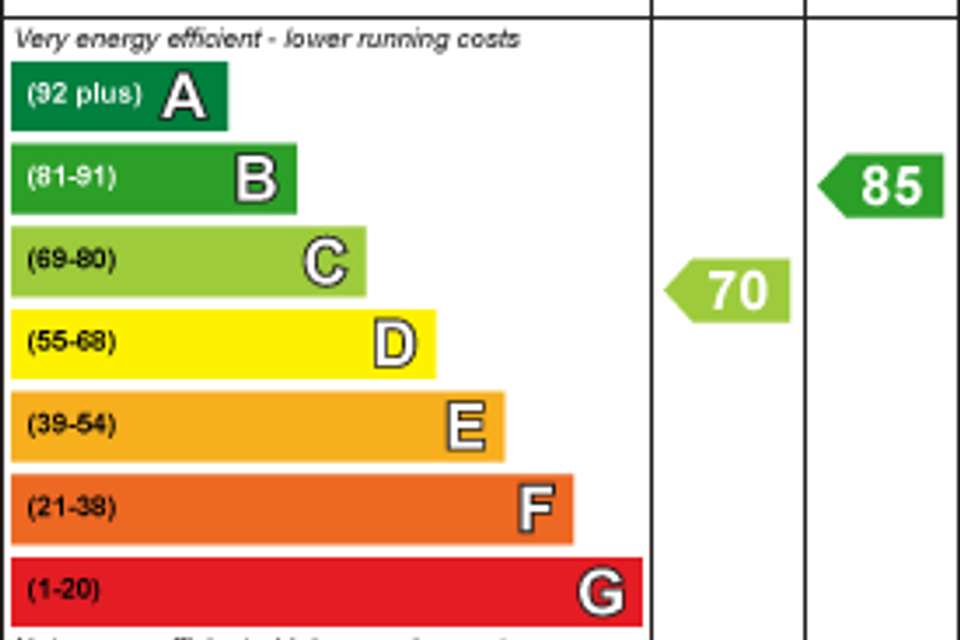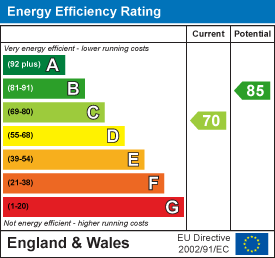5 bedroom detached house for sale
Barton Road, Barlestonedetached house
bedrooms
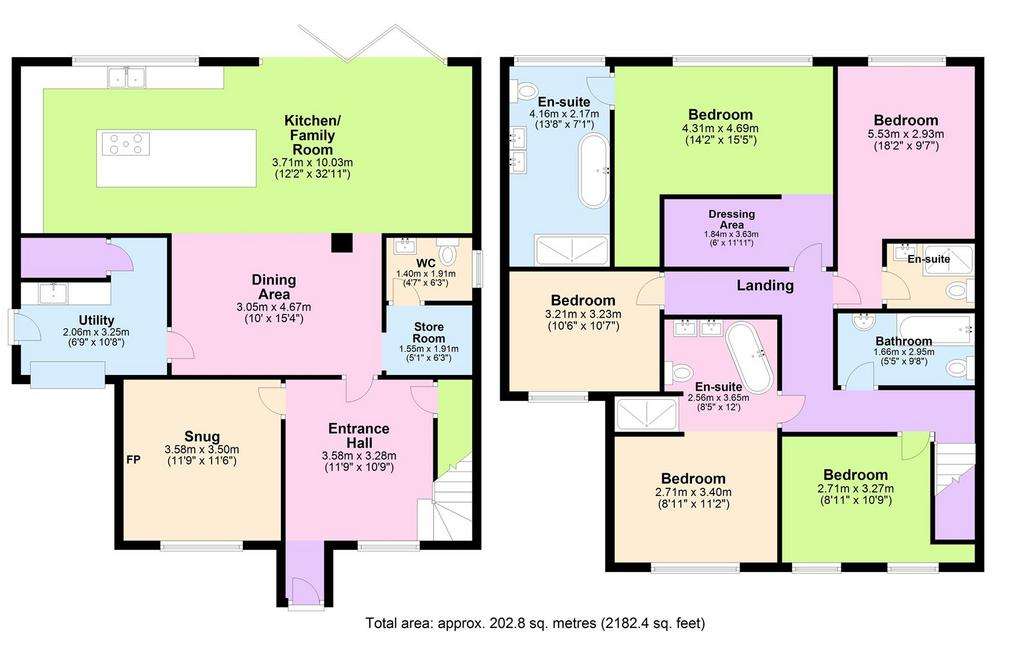
Property photos

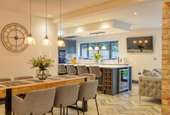
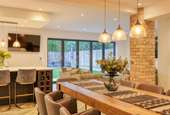
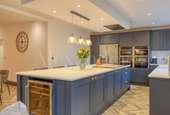
+15
Property description
A beautiful, modern five bedroom detached family house with a period exterior situated in the heart of the popular village of Barlestone. Having undergone a full refurbishment alongside a sympathetic extension the property now boasts a floor area of circa 2,200 square feet and is finished to a high specification throughout.
General Description - Alexanders of Market Bosworth are delighted to introduce to the market a beautiful, modern five bedroom detached family house with a period exterior situated in the heart of the popular village of Barlestone.
Over recent years, the property has undergone a full 'back to brick' refurbishment, alongside a sympathetic extension finally completed in June 2020. Now boasting a floor area of circa 2,200 square feet providing a lovely three zoned open-plan kitchen, further reception room and large utility with separate cloakroom/WC all centred around a stunning entrance hall. Upstairs are five double bedrooms and a family bathroom. Bedrooms two and three both are serviced by en-suite bathrooms. The main bedroom features a spacious dressing room area and beautifully appointed four piece en-suite.
Location - The village affords many amenities including shops, a primary school, pubs, and restaurants. Good secondary and private schooling options are also available nearby in the historic and revered Market Bosworth. The village is positioned well for commuters, with the M69/M1 and M42 motorways all within reach giving access to Birmingham, Leicester and Nottingham and their associated airports. Nearby Nuneaton station has a direct train to London Euston (64 minutes). (Timings and distances are approximate).
The Accommodation - Enter into the superb entrance hall, originally the living room to the original cottage with oak flooring and doors to; reception room with inset log burning stove, an exceptional three zoned kitchen living room with Amtico underfloor heated flooring throughout the living area. The kitchen offers an abundance of eye and base level units and a range of NEFF appliances topped with Slab Tech worktop, upstand and splashbacks and also has anthracite grey bi-folding doors out into the garden. The utility features granite worktops with undermount sink, there is a further WC and cloakroom to the ground floor.
Upstairs expect to find five double bedrooms, three bathrooms with the main family bathroom only recently completed and not yet used. The main bedroom features a spacious dressing room, full height window to rear elevation and stylish en-suite bathroom comprising free standing bath, floating toilet, floating dual basins and large walk-in shower with twin shower heads over. Bedrooms two and three also afford en-suite facilities.
The Outside - The property enjoys a central position within this popular village with its excellent range of amenities. Set back from the road behind a large block paved driveway with reclaimed shire sovereign brick wall to the front and side. The gardens are mainly laid to lawn with porcelain slabbed seating areas including an outdoor Kitchen with Granite worktops and superb Garden room with electric for possible office conversion.
Viewings - Viewing strictly by appointment only via sole selling agent, Alexanders of Market Bosworth[use Contact Agent Button].
Services - We are advised that mains gas, electricity, water, and drainage are connected
Local Authority - Hinckley & Bosworth Borough Council, Hinckley Hub, Rugby, Hinckley Leics, LE10 0FR ([use Contact Agent Button]). Council Tax Band E.
Measurements - Every care has been taken to reflect the true dimensions of this property, but they should be treated as approximate and for general guidance only.
Money Laundering - Where an offer is successfully put forward, we are obliged by law to ask the prospective purchaser for confirmation of their identity. This will include production of their passport or driving licence and recent utility bill to prove residence. Prospective purchasers will also be required to have an AML search conducted at their cost. This evidence and search will be required prior to solicitors being instructed.
General Description - Alexanders of Market Bosworth are delighted to introduce to the market a beautiful, modern five bedroom detached family house with a period exterior situated in the heart of the popular village of Barlestone.
Over recent years, the property has undergone a full 'back to brick' refurbishment, alongside a sympathetic extension finally completed in June 2020. Now boasting a floor area of circa 2,200 square feet providing a lovely three zoned open-plan kitchen, further reception room and large utility with separate cloakroom/WC all centred around a stunning entrance hall. Upstairs are five double bedrooms and a family bathroom. Bedrooms two and three both are serviced by en-suite bathrooms. The main bedroom features a spacious dressing room area and beautifully appointed four piece en-suite.
Location - The village affords many amenities including shops, a primary school, pubs, and restaurants. Good secondary and private schooling options are also available nearby in the historic and revered Market Bosworth. The village is positioned well for commuters, with the M69/M1 and M42 motorways all within reach giving access to Birmingham, Leicester and Nottingham and their associated airports. Nearby Nuneaton station has a direct train to London Euston (64 minutes). (Timings and distances are approximate).
The Accommodation - Enter into the superb entrance hall, originally the living room to the original cottage with oak flooring and doors to; reception room with inset log burning stove, an exceptional three zoned kitchen living room with Amtico underfloor heated flooring throughout the living area. The kitchen offers an abundance of eye and base level units and a range of NEFF appliances topped with Slab Tech worktop, upstand and splashbacks and also has anthracite grey bi-folding doors out into the garden. The utility features granite worktops with undermount sink, there is a further WC and cloakroom to the ground floor.
Upstairs expect to find five double bedrooms, three bathrooms with the main family bathroom only recently completed and not yet used. The main bedroom features a spacious dressing room, full height window to rear elevation and stylish en-suite bathroom comprising free standing bath, floating toilet, floating dual basins and large walk-in shower with twin shower heads over. Bedrooms two and three also afford en-suite facilities.
The Outside - The property enjoys a central position within this popular village with its excellent range of amenities. Set back from the road behind a large block paved driveway with reclaimed shire sovereign brick wall to the front and side. The gardens are mainly laid to lawn with porcelain slabbed seating areas including an outdoor Kitchen with Granite worktops and superb Garden room with electric for possible office conversion.
Viewings - Viewing strictly by appointment only via sole selling agent, Alexanders of Market Bosworth[use Contact Agent Button].
Services - We are advised that mains gas, electricity, water, and drainage are connected
Local Authority - Hinckley & Bosworth Borough Council, Hinckley Hub, Rugby, Hinckley Leics, LE10 0FR ([use Contact Agent Button]). Council Tax Band E.
Measurements - Every care has been taken to reflect the true dimensions of this property, but they should be treated as approximate and for general guidance only.
Money Laundering - Where an offer is successfully put forward, we are obliged by law to ask the prospective purchaser for confirmation of their identity. This will include production of their passport or driving licence and recent utility bill to prove residence. Prospective purchasers will also be required to have an AML search conducted at their cost. This evidence and search will be required prior to solicitors being instructed.
Interested in this property?
Council tax
First listed
Over a month agoEnergy Performance Certificate
Barton Road, Barlestone
Marketed by
Alexanders - Market Bosworth 23 Main Street Market Bosworth, Leicestershire CV13 0JNPlacebuzz mortgage repayment calculator
Monthly repayment
The Est. Mortgage is for a 25 years repayment mortgage based on a 10% deposit and a 5.5% annual interest. It is only intended as a guide. Make sure you obtain accurate figures from your lender before committing to any mortgage. Your home may be repossessed if you do not keep up repayments on a mortgage.
Barton Road, Barlestone - Streetview
DISCLAIMER: Property descriptions and related information displayed on this page are marketing materials provided by Alexanders - Market Bosworth. Placebuzz does not warrant or accept any responsibility for the accuracy or completeness of the property descriptions or related information provided here and they do not constitute property particulars. Please contact Alexanders - Market Bosworth for full details and further information.





