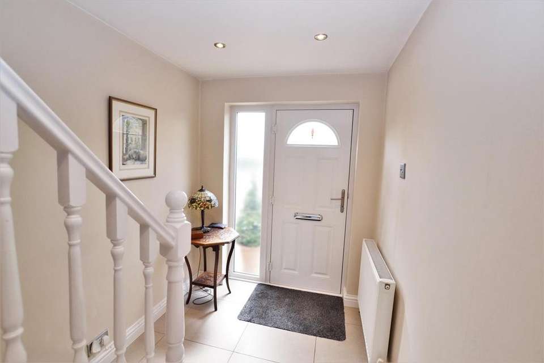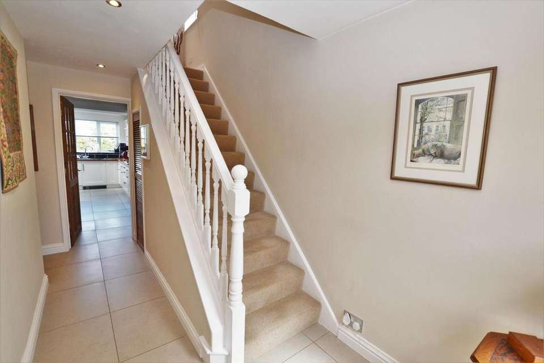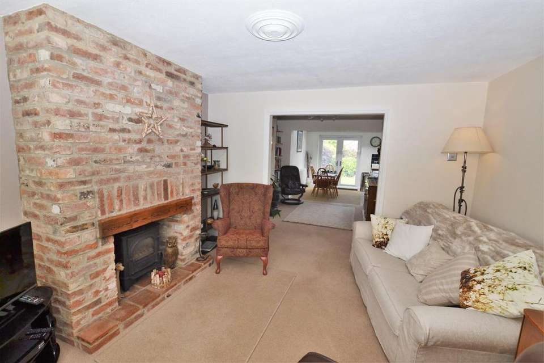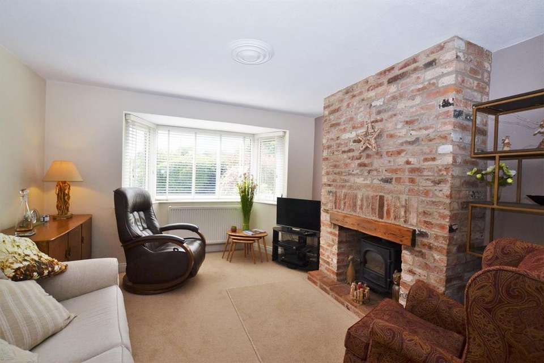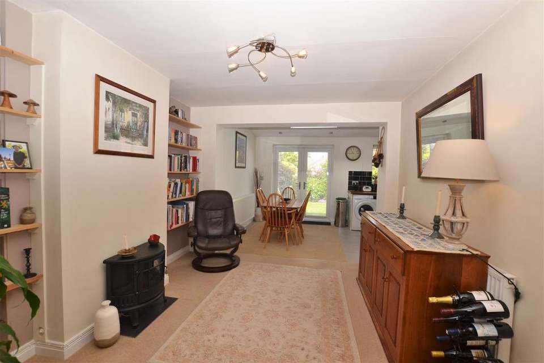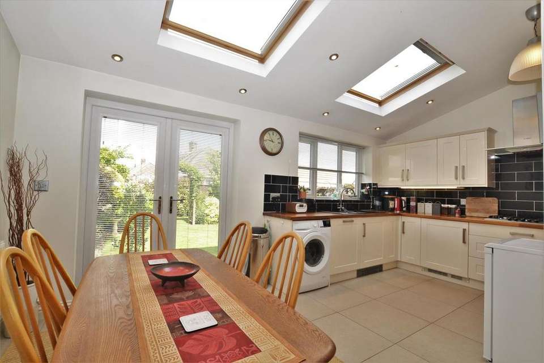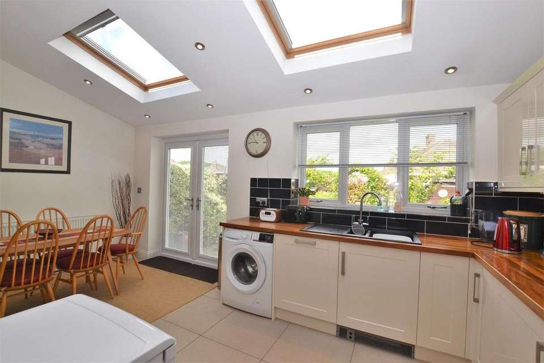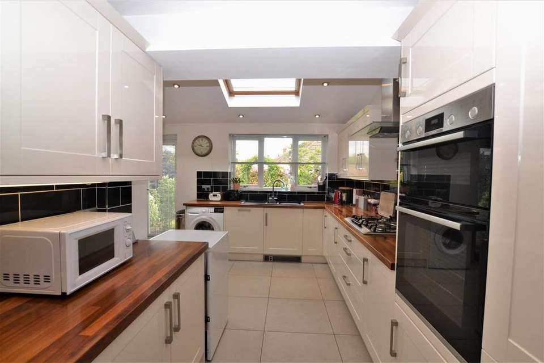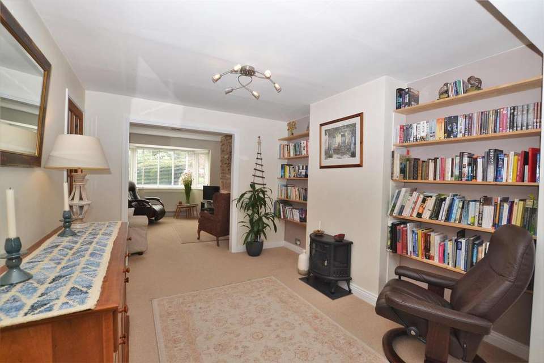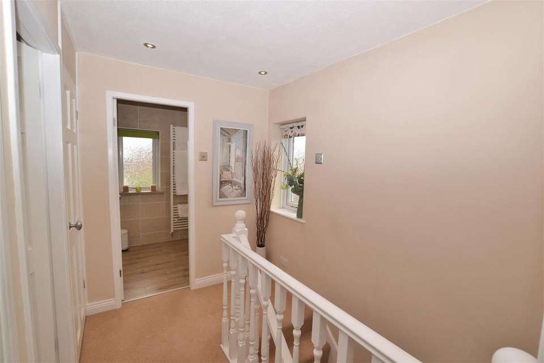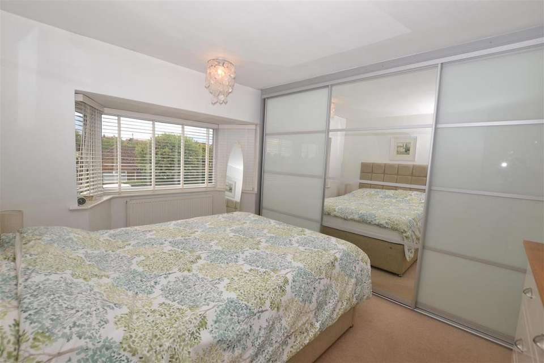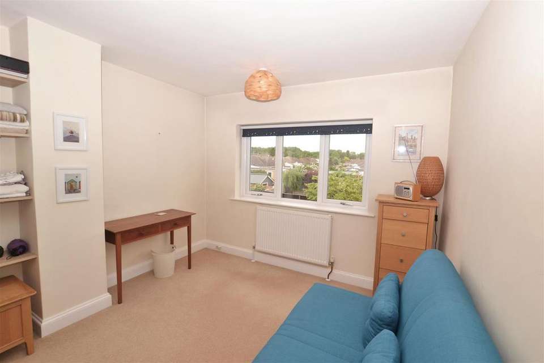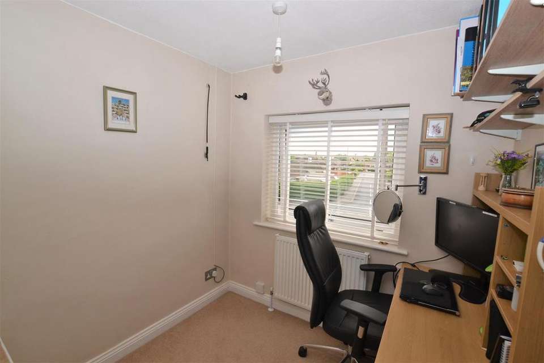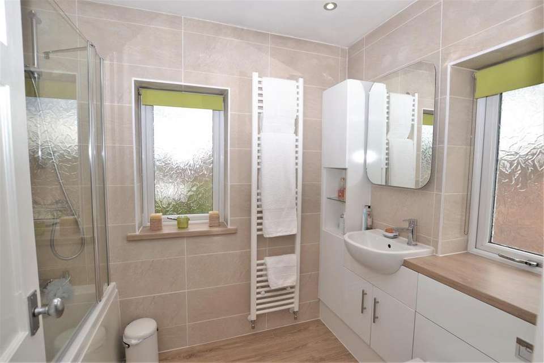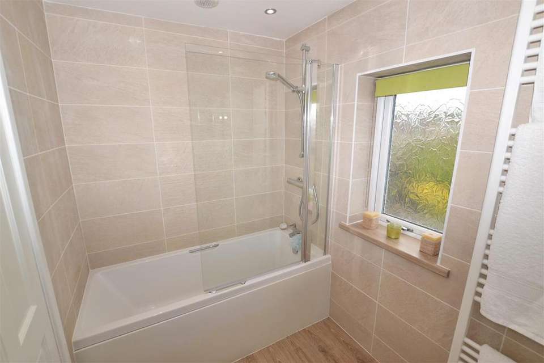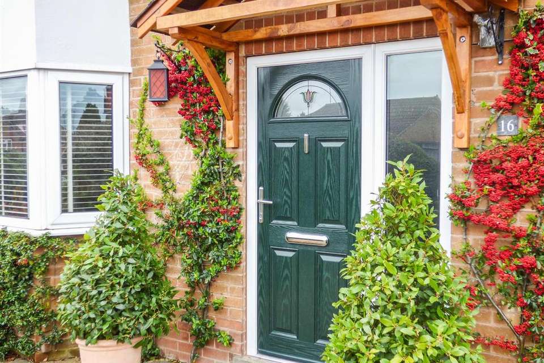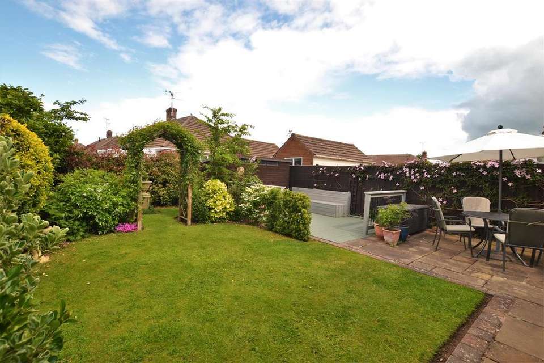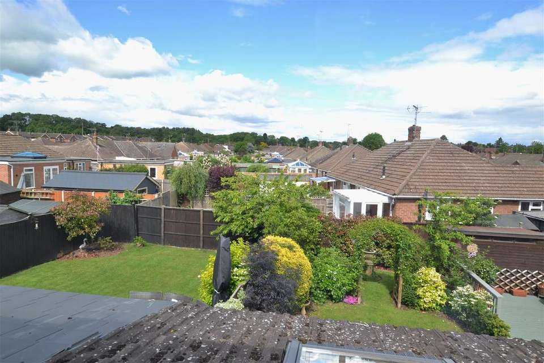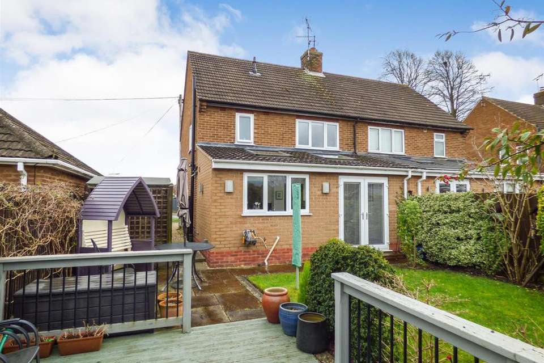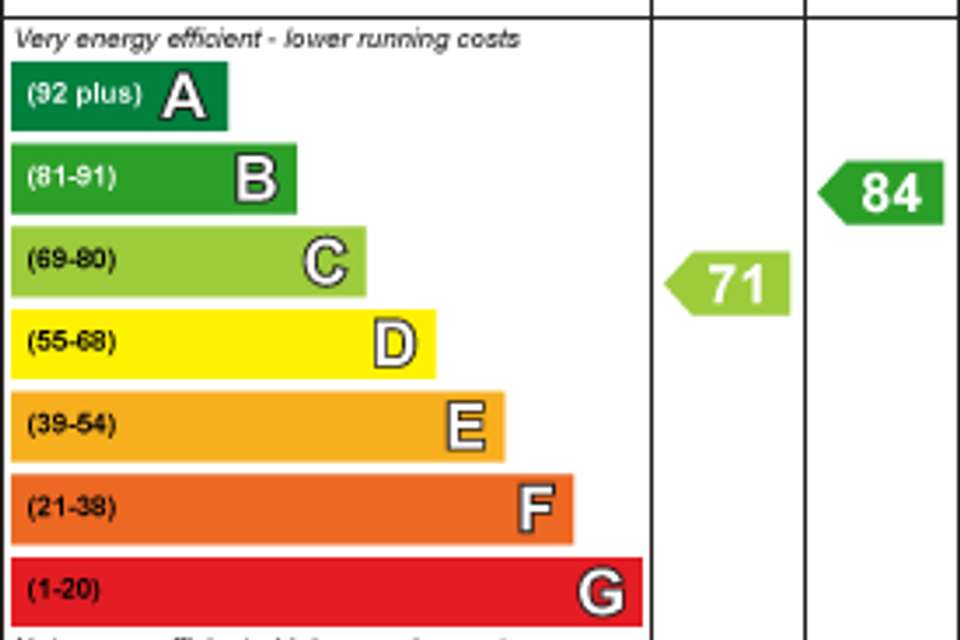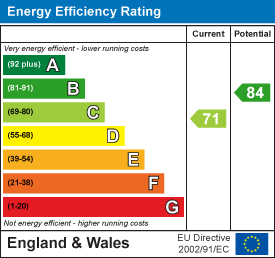3 bedroom semi-detached house for sale
Leeway Road, Southwell NG25semi-detached house
bedrooms
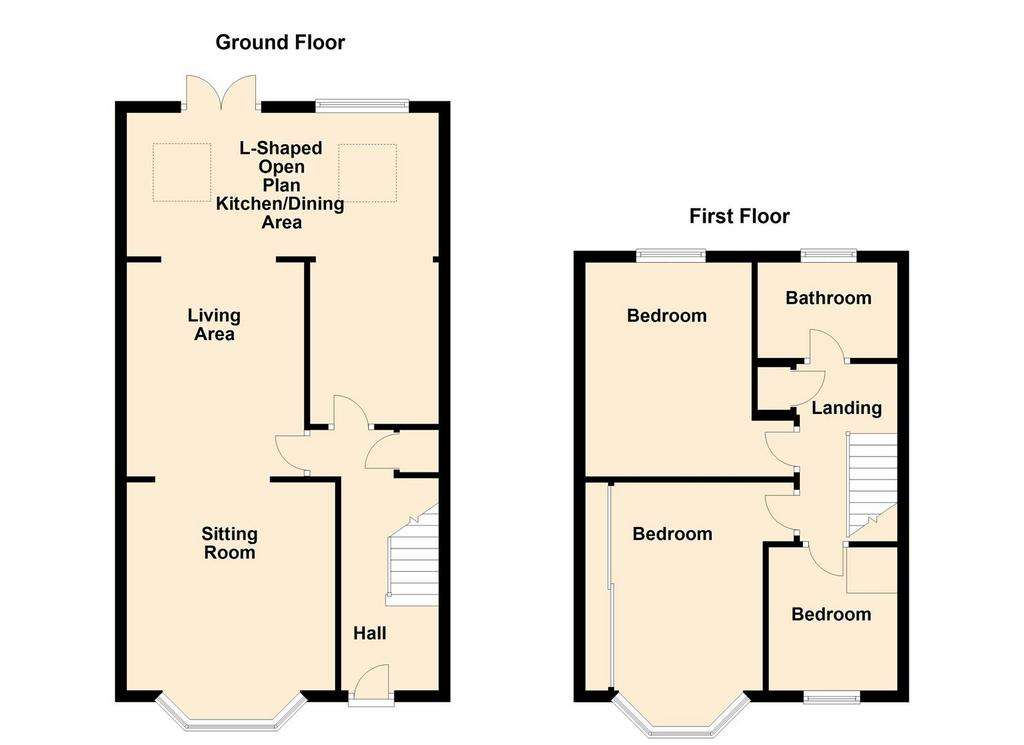
Property photos

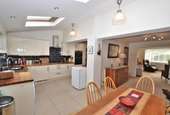
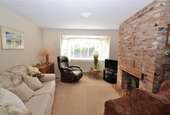
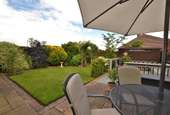
+20
Property description
This lovely, well maintained 3 bed house is a good sized, ready to move into property on a popular road in Southwell within easy walking distance of all that Southwell has to offer.
The property has been extended on the ground floor to create a good sized kitchen diner with a sitting area as well as a lounge. Upstairs there are 2 double and a single bedroom as well as a family bathroom.
The front of the house is bordered by a hedge with ample gravelled parking . To the rear of the property is an attractive garden that is not overlooked with a patio as well as raised decking. The house is situated on a wider than average plot and there is the potential to further extend subject to planning.
The property benefits from gas central heating with radiators throughout. It is also fully double glazed.
The house is situated in a desirable location in central Southwell. Southwell is a thriving market town with a Minster and a great collection of independent shops, cafes and restaurants. There are a number of highly regarded infant and junior schools as well as the much sought after Minster secondary school. There is access to many different sports and recreational facilities nearby. Southwell is surrounded by countryside so there are plenty of beautiful walks right on your doorstep.
Entrance Hall - 4.2 x 1.8 max (13'9" x 5'10" max) - The entrance hall has a tiled floor and stairs leading to the first floor with a generous under stairs cupboard. Similar properties have converted this cupboard into a downstairs w/c so this might be possible.
Sitting Room - 3.8 x 3.5 (12'5" x 11'5") - A good sized room at the front of the house with a bay window to the front. A stylish exposed brick chimney with tiled hearth houses an electric coal effect log burner at the heart of the room. Currently this room is open to the sitting area off the kitchen diner but double doors could easily be put in to make it a separate room.
Living/ Kitchen/ Dining - 5.2 x 5.1m (17'0" x 16'8") - This space is split into 3 distinct areas:
Living Area - 3 x 2.6 (9'10" x 8'6") - This area also has a chimney breast with an electric fire. There are built in bookshelves either side of the chimney. This space then blends into the kitchen dining area.
Dining Area - 3 x 2.6 (9'10" x 8'6") - This is a lovely light filled room that is part of the contemporary single storey extension to the rear. There are double French doors to the patio as well as a generous skylight window.
Kitchen Area - 5.2 x 2.1 (17'0" x 6'10") - Part of the kitchen is also in the lovely extension and the sink is positioned under the window with views to the garden. There is an eye level Bosch double oven and a 5 ring gas hob as well as an integrated dishwasher. There is space for a washer and dryer as well as an American style fridge/ freezer. The worktops are solid wood and there is a second skylight above the sink creating a light filled space.
Bedroom 1 - 3.9 x 3.2 (12'9" x 10'5") - A light filled double room to the front of the property with a bay window overlooking the front. The room has fitted wardrobes.
Bedroom 2 - 3.2 x 2.9 (10'5" x 9'6") - Another double room with views over the rear garden.
Bedroom 3 - 2.3 x 2 (7'6" x 6'6") - A single room with views to the front.
Bathroom - 2.3 x 1.5 (7'6" x 4'11") - There is a bath with shower over , sink in a vanity unit with built in shelving and a toilet. There are windows to the rear and the side.
Outside the bathroom is an airing cupboard with the Ideal gas combi boiler in and shelving.
Outside - To the front of the property there is plenty of parking. There is access via a side gate to the rear of the property where the good sized garden is not overlooked and is split into patios areas, raised decked seating and lawned area. There are also 2 sheds.
The property has been extended on the ground floor to create a good sized kitchen diner with a sitting area as well as a lounge. Upstairs there are 2 double and a single bedroom as well as a family bathroom.
The front of the house is bordered by a hedge with ample gravelled parking . To the rear of the property is an attractive garden that is not overlooked with a patio as well as raised decking. The house is situated on a wider than average plot and there is the potential to further extend subject to planning.
The property benefits from gas central heating with radiators throughout. It is also fully double glazed.
The house is situated in a desirable location in central Southwell. Southwell is a thriving market town with a Minster and a great collection of independent shops, cafes and restaurants. There are a number of highly regarded infant and junior schools as well as the much sought after Minster secondary school. There is access to many different sports and recreational facilities nearby. Southwell is surrounded by countryside so there are plenty of beautiful walks right on your doorstep.
Entrance Hall - 4.2 x 1.8 max (13'9" x 5'10" max) - The entrance hall has a tiled floor and stairs leading to the first floor with a generous under stairs cupboard. Similar properties have converted this cupboard into a downstairs w/c so this might be possible.
Sitting Room - 3.8 x 3.5 (12'5" x 11'5") - A good sized room at the front of the house with a bay window to the front. A stylish exposed brick chimney with tiled hearth houses an electric coal effect log burner at the heart of the room. Currently this room is open to the sitting area off the kitchen diner but double doors could easily be put in to make it a separate room.
Living/ Kitchen/ Dining - 5.2 x 5.1m (17'0" x 16'8") - This space is split into 3 distinct areas:
Living Area - 3 x 2.6 (9'10" x 8'6") - This area also has a chimney breast with an electric fire. There are built in bookshelves either side of the chimney. This space then blends into the kitchen dining area.
Dining Area - 3 x 2.6 (9'10" x 8'6") - This is a lovely light filled room that is part of the contemporary single storey extension to the rear. There are double French doors to the patio as well as a generous skylight window.
Kitchen Area - 5.2 x 2.1 (17'0" x 6'10") - Part of the kitchen is also in the lovely extension and the sink is positioned under the window with views to the garden. There is an eye level Bosch double oven and a 5 ring gas hob as well as an integrated dishwasher. There is space for a washer and dryer as well as an American style fridge/ freezer. The worktops are solid wood and there is a second skylight above the sink creating a light filled space.
Bedroom 1 - 3.9 x 3.2 (12'9" x 10'5") - A light filled double room to the front of the property with a bay window overlooking the front. The room has fitted wardrobes.
Bedroom 2 - 3.2 x 2.9 (10'5" x 9'6") - Another double room with views over the rear garden.
Bedroom 3 - 2.3 x 2 (7'6" x 6'6") - A single room with views to the front.
Bathroom - 2.3 x 1.5 (7'6" x 4'11") - There is a bath with shower over , sink in a vanity unit with built in shelving and a toilet. There are windows to the rear and the side.
Outside the bathroom is an airing cupboard with the Ideal gas combi boiler in and shelving.
Outside - To the front of the property there is plenty of parking. There is access via a side gate to the rear of the property where the good sized garden is not overlooked and is split into patios areas, raised decked seating and lawned area. There are also 2 sheds.
Interested in this property?
Council tax
First listed
Over a month agoEnergy Performance Certificate
Leeway Road, Southwell NG25
Marketed by
Fenton Jones - Southwell 7 Church Street, Southwell, Nottingham NG25 0HQPlacebuzz mortgage repayment calculator
Monthly repayment
The Est. Mortgage is for a 25 years repayment mortgage based on a 10% deposit and a 5.5% annual interest. It is only intended as a guide. Make sure you obtain accurate figures from your lender before committing to any mortgage. Your home may be repossessed if you do not keep up repayments on a mortgage.
Leeway Road, Southwell NG25 - Streetview
DISCLAIMER: Property descriptions and related information displayed on this page are marketing materials provided by Fenton Jones - Southwell. Placebuzz does not warrant or accept any responsibility for the accuracy or completeness of the property descriptions or related information provided here and they do not constitute property particulars. Please contact Fenton Jones - Southwell for full details and further information.





