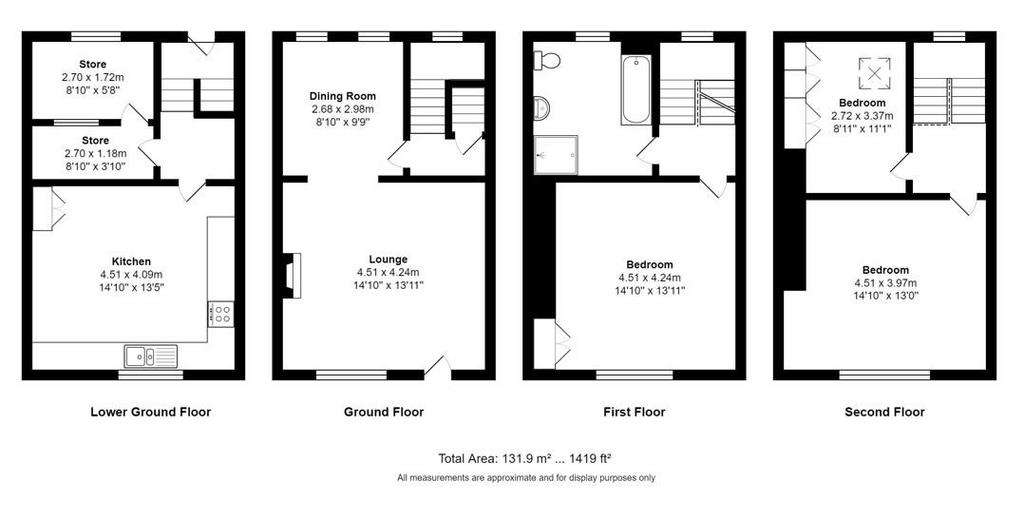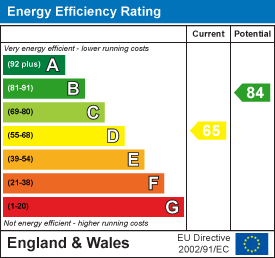3 bedroom terraced house for sale
South View Terrace, Silsdenterraced house
bedrooms

Property photos




+15
Property description
This inviting residence boasts a SPACIOUS LAYOUT across four floors, offering ample room for FAMILY LIVING or astute INVESTMENT OPPORTUNITIES. Boasting THREE BEDROOMS, a superb DINING KICHEN, DELIGHTFUL GARDEN area to the front and ENCLOSED REAR YARD.
Property Details - Judge this property from the road side and you just might miss out on what lies beyond. This inviting residence boasts a spacious layout across four floors, offering ample room for family living or astute investment opportunities. Over the years, it has served as a thriving residential let, showcasing its versatility to a range of buyers, from growing families to savvy investors.
Upon entry, one is greeted by a welcoming home with neutral decor and plush carpets throughout, creating an inviting canvas for personalization. The accommodation enjoys a sense of light and airiness, with generously proportioned rooms that beckon exploration.
Stepping through the front door, you are immediately embraced by the warmth of a bright sitting room with a recessed multi-fuel stove, perfect for cozy gatherings on chilly evenings. An archway leads seamlessly into a snug retreat, offering views of the rear surroundings.
A well-appointed inner hall provides access to both the lower ground floor and the first floor. Descending to the lower ground floor reveals a superb dining kitchen, equipped to cater for the growing family, complemented by two additional storage rooms, ripe with potential for further customisation.
Ascending to the first floor, a spacious landing awaits, complete with a return staircase leading to the uppermost level. Here lies the master bedroom while a generously sized four-piece bathroom can be found on this floor.
Ascending once more to the second floor, is a further landing granting access to two additional double bedrooms, each boasting unique feature ceilings, adding character and charm to the space.
Outside, the property is graced with a delightful garden area at the front, while a large private enclosed yard at the rear offers ample space for al fresco dining and leisure activities.
Silsden, a sought-after town renowned for its vibrant community spirit, offers a wealth of amenities for residents of all ages. From quaint local shops and inviting pubs to picturesque coffee shops and the scenic allure of the Beck, there's no shortage of attractions to explore. Additionally, the town benefits from convenient access to essential services including doctors, dentists and excellent transportation links, with the train station just a leisurely 15-minute stroll away, providing effortless connections to the bustling business hubs of North and West Yorkshire. For those preferring to explore the surrounding countryside, an excellent bus service ensures easy access to neighbouring towns and villages, making Silsden an idyllic setting for modern living.
Property Details - Judge this property from the road side and you just might miss out on what lies beyond. This inviting residence boasts a spacious layout across four floors, offering ample room for family living or astute investment opportunities. Over the years, it has served as a thriving residential let, showcasing its versatility to a range of buyers, from growing families to savvy investors.
Upon entry, one is greeted by a welcoming home with neutral decor and plush carpets throughout, creating an inviting canvas for personalization. The accommodation enjoys a sense of light and airiness, with generously proportioned rooms that beckon exploration.
Stepping through the front door, you are immediately embraced by the warmth of a bright sitting room with a recessed multi-fuel stove, perfect for cozy gatherings on chilly evenings. An archway leads seamlessly into a snug retreat, offering views of the rear surroundings.
A well-appointed inner hall provides access to both the lower ground floor and the first floor. Descending to the lower ground floor reveals a superb dining kitchen, equipped to cater for the growing family, complemented by two additional storage rooms, ripe with potential for further customisation.
Ascending to the first floor, a spacious landing awaits, complete with a return staircase leading to the uppermost level. Here lies the master bedroom while a generously sized four-piece bathroom can be found on this floor.
Ascending once more to the second floor, is a further landing granting access to two additional double bedrooms, each boasting unique feature ceilings, adding character and charm to the space.
Outside, the property is graced with a delightful garden area at the front, while a large private enclosed yard at the rear offers ample space for al fresco dining and leisure activities.
Silsden, a sought-after town renowned for its vibrant community spirit, offers a wealth of amenities for residents of all ages. From quaint local shops and inviting pubs to picturesque coffee shops and the scenic allure of the Beck, there's no shortage of attractions to explore. Additionally, the town benefits from convenient access to essential services including doctors, dentists and excellent transportation links, with the train station just a leisurely 15-minute stroll away, providing effortless connections to the bustling business hubs of North and West Yorkshire. For those preferring to explore the surrounding countryside, an excellent bus service ensures easy access to neighbouring towns and villages, making Silsden an idyllic setting for modern living.
Interested in this property?
Council tax
First listed
Over a month agoEnergy Performance Certificate
South View Terrace, Silsden
Marketed by
Wilman & Lodge - Silsden 84 Kirkgate Silsden, North Yorkshire BD20 0PAPlacebuzz mortgage repayment calculator
Monthly repayment
The Est. Mortgage is for a 25 years repayment mortgage based on a 10% deposit and a 5.5% annual interest. It is only intended as a guide. Make sure you obtain accurate figures from your lender before committing to any mortgage. Your home may be repossessed if you do not keep up repayments on a mortgage.
South View Terrace, Silsden - Streetview
DISCLAIMER: Property descriptions and related information displayed on this page are marketing materials provided by Wilman & Lodge - Silsden. Placebuzz does not warrant or accept any responsibility for the accuracy or completeness of the property descriptions or related information provided here and they do not constitute property particulars. Please contact Wilman & Lodge - Silsden for full details and further information.




















