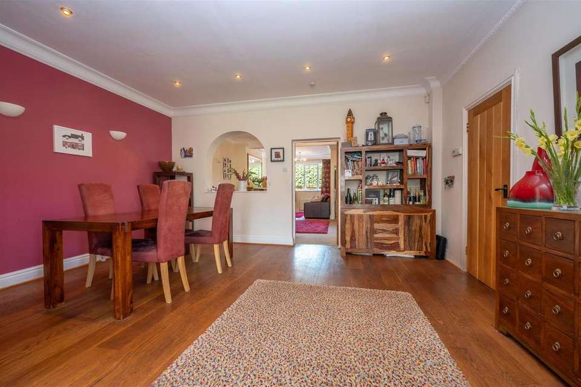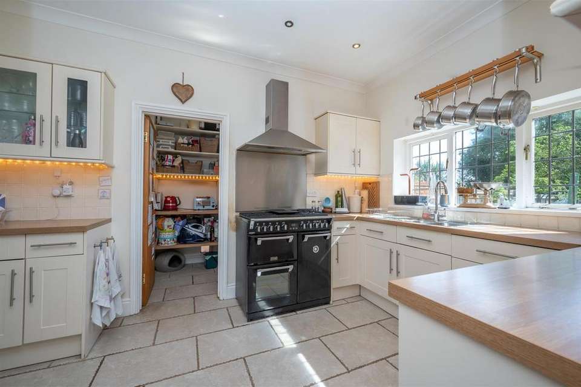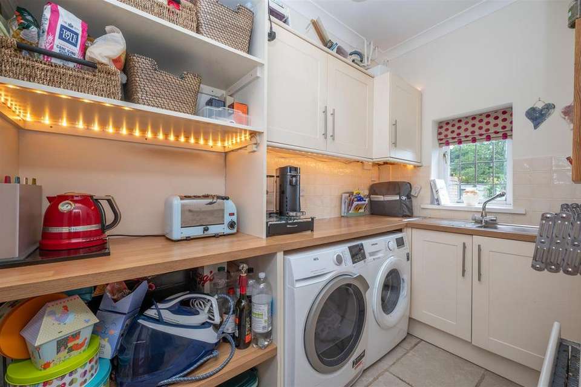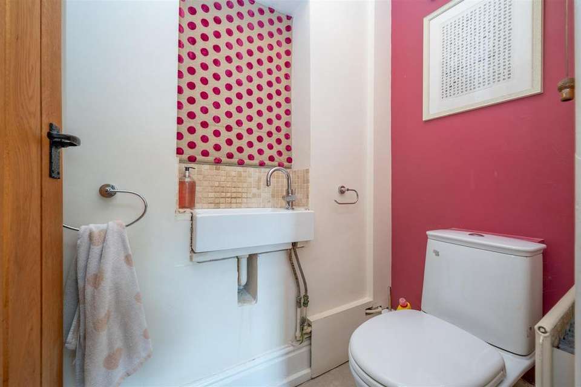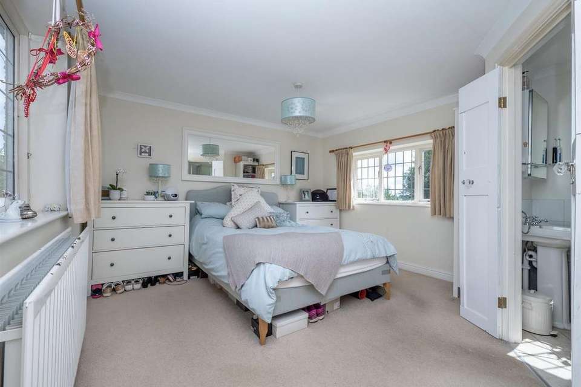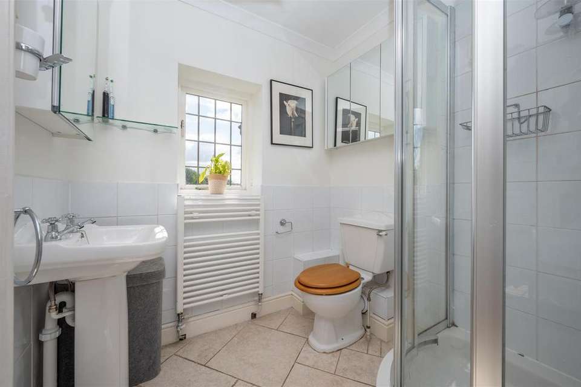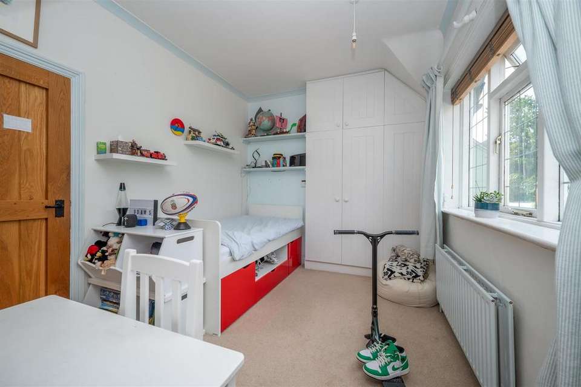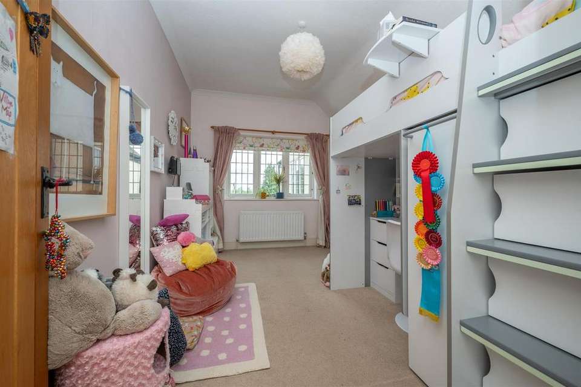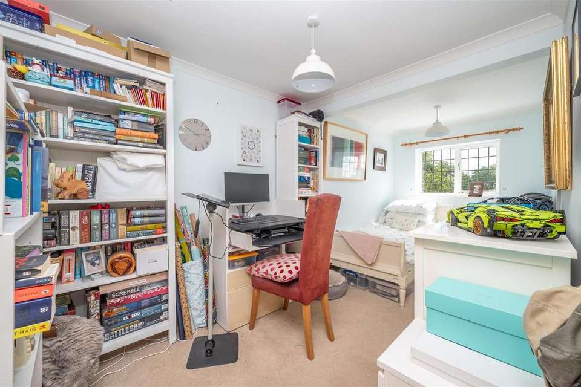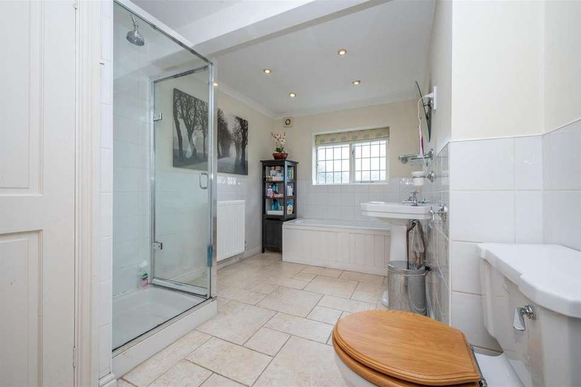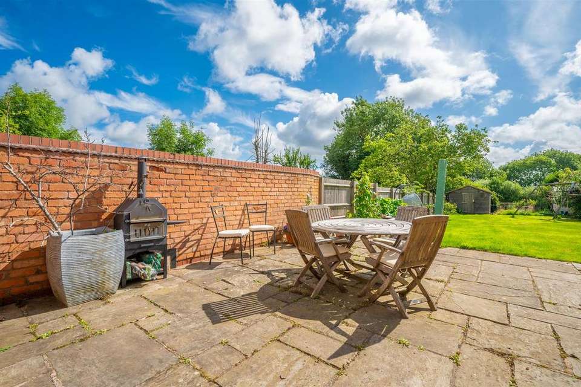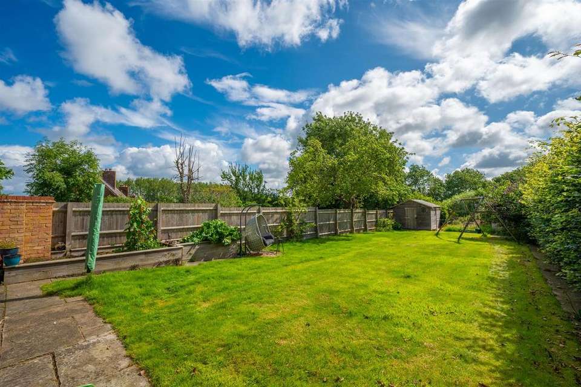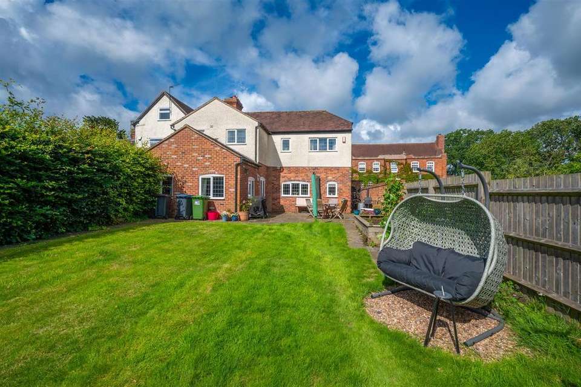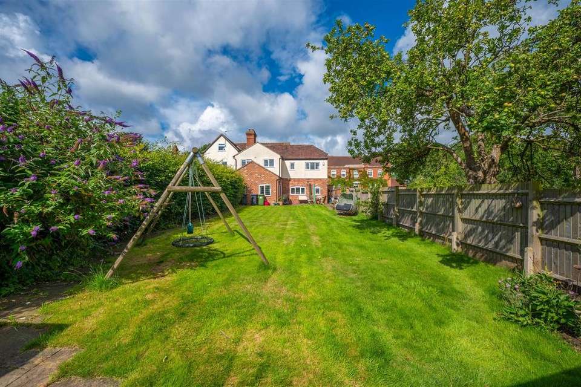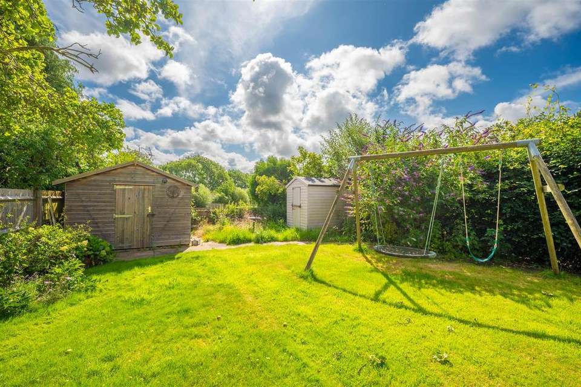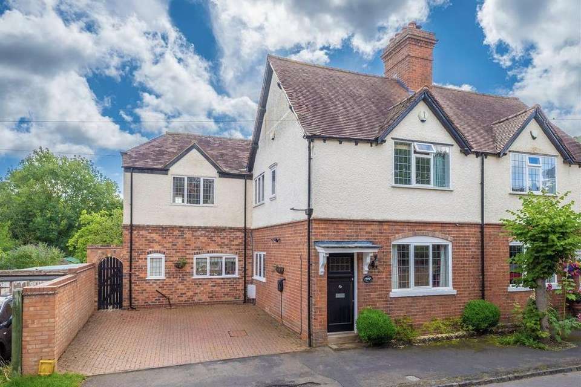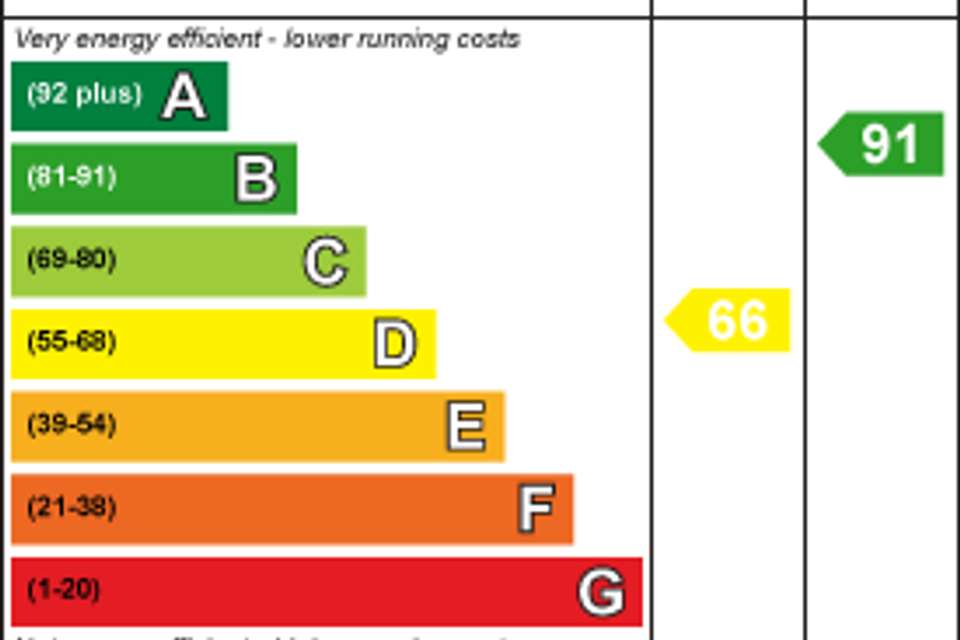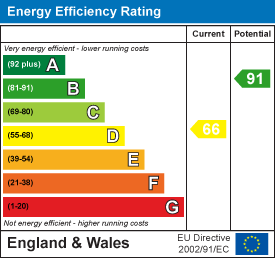4 bedroom detached house for sale
Doctors Hill, Tanworth-In-Arden B94detached house
bedrooms
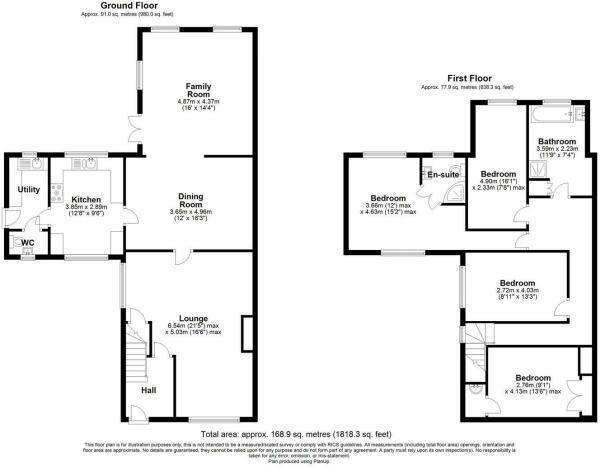
Property photos

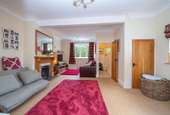

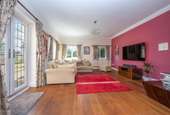
+16
Property description
Situated in the much sought-after village of Tanworth-in-Arden, this deceptively spacious Victorian semi-detached property has accommodation arranged over two floors and briefly comprises; four bedrooms, two bathrooms, three reception rooms, fitted kitchen, utility room, and downstairs WC. It further benefits from a good-sized private rear garden and driveway parking, complete with an electric charging point.
Tanworth-in-Arden is a charming village with an active local community and provides such facilities as The Bell (pub and restaurant), highly regarded primary school with nursery, 13th Century parish church, village hall, and golf and tennis clubs. It is well placed for easy access to the M40 and M42 motorways, which, in turn, give links to the M1, M5 and M6, enabling efficient travel to Birmingham, Coventry and London. The nearest railway stations ("Danzey" and "Wood End") offer regular trains to Stratford-upon-Avon, Henley-in-Arden and Birmingham City Centre. In addition, the NEC and Birmingham International Airport are within a half an hour's drive.
This property is set back from the road behind a tarmac footpath and to the side, there is a block paved driveway, which provides parking for two vehicles (with electric "Hypervolt" car charging point). The front door, with canopy storm porch above and inset glazed panel, opens into:
Entrance Hall - Staircase rising to the first floor, radiator, and tiled flooring. Oak door to:
Lounge - 6.60m (max) x 5.00m (max) (21'7" (max) x 16'4" (ma - L-shaped; with wooden casement double glazed leaded light windows to the front and side, feature arched opening looking through to the dining room, door to the understairs storage cupboard, feature fireplace with timber surround, inset dog grate for open fire and tiled hearth, and two radiators. Oak door to:
Dining Room - 5.00m x 3.70m (16'4" x 12'1") - Oak door to the kitchen, radiator and solid wooden flooring. Wide opening into:
Family Room - 4.90m x 4.40m (16'0" x 14'5") - Wooden casement double glazed leaded light windows to the side and rear, UPVC double glazed leaded light French doors leading to the rear garden, radiator, and solid wooden flooring.
Kitchen - 3.90m x 2.90m (12'9" x 9'6") - Wooden casement double glazed leaded light windows to the front and rear, fitted kitchen with a range of wall, drawer and base units with square edged wood block effect work surface over, inset "FRANKE" 1.5 bowl single drainer stainless steel sink unit with chrome mixer tap over, "Stoves Richmond Deluxe" 3-oven range-style cooker with inset 5-ring gas hob (including wok attachment), stainless steel splashback and chrome chimney-style extractor fan over, space for large American-style fridge-freezer, integrated dishwasher, tiling to splashback areas, radiator, and tiled flooring. Oak door to:
Utility Room - 2.90m x 1.50m (9'6" x 4'11") - Wooden casement double glazed leaded light window to the rear, a range of wall and base units with square edged wood block effect work surface over, inset single drainer stainless steel sink unit with chrome mixer tap over, space and plumbing for a washing machine, space for tumble dryer, tiling to splashback areas, radiator, and tiled flooring. Oak door to:
Downstairs Wc - 1.60m x 0.90m (5'2" x 2'11") - Wooden casement double glazed leaded light window to the front, low level WC, wash hand basin with chrome mixer tap over, tiling to splashback areas, radiator, and tiled flooring.
First Floor Landing - Hatch giving access to the loft space, wooden casement double glazed leaded light window to the side, and radiator. Oak door to:
Bedroom One - 4.80m (plus entrance doorway) x 3.80m (15'8" (plus - Wooden casement double glazed leaded light windows to the front and rear, space for wardrobes, and radiator. Oak doors to:
En-Suite Shower Room - Wooden casement double glazed leaded light window to the rear, 3-piece suite comprising; quadrant shower cubicle with electric shower over, low level WC, pedestal wash hand basin with chrome hot-and-cold taps over, extractor fan, tiling to splashback areas, ladder-style heated towel rail, and tiled flooring.
Bedroom Two - 4.10m x 2.80m (13'5" x 9'2") - Wooden casement double glazed leaded light window to the front, range of built-in wardrobes with hanging rail and shelving, and radiator. Oak door to:
Wash Area - Pedestal wash hand basin with chrome mixer tap over, and tiling to splashback areas.
Bedroom Three - 4.00m x 2.70m (13'1" x 8'10") - Wooden casement double glazed leaded light window to the side, and radiator.
Bedroom Four - 4.90m x 2.30m (16'0" x 7'6") - Hatch giving access (via a drop-down ladder) to the roof void (predominantly boarded), wooden casement double glazed leaded light window to the rear, and radiator.
Family Bathroom - 3.60m x 2.20m (11'9" x 7'2") - Obscure wooden casement double glazed leaded light window to the rear, 4-piece suite comprising; panelled bath with chrome hot-and-cold taps over, shower cubicle with mains fed shower over, level WC, pedestal wash hand basin with chrome hot-and-cold taps over, tiling to splashback areas, ladder-style heated towel rail, radiator, and tiled flooring. Door to:
Linen Cupboard -
Rear Garden - Paved patio and lawned areas with borders of mature plants and shrubs, all bound by mature hedging, timber fencing and a brick wall. A paved footpath leads to the bottom of the garden, where there is space for two timber sheds. To the side, a timber gate provides access to the front of the property.
Additional Information - Services:
Mains drainage, electricity, gas and water are connected to the property.
Broadband:
Superfast broadband speed is available in the area, with predicted highest available download speed 67 Mbps and highest available upload speed 16 Mbps. For more information visit: .
Tenure:
The property is Freehold and vacant possession will be given upon completion of the sale.
Council Tax:
Stratford-on-Avon District Council - Band E
Fixtures & Fittings:
All those items mentioned in these particulars will be included in the sale, others, if any, are specifically excluded.
Viewing:
Strictly by prior appointment with Earles[use Contact Agent Button]/[use Contact Agent Button]).
Earles is a Trading Style of 'John Earle & Son LLP' Registered in England. Company No: OC326726 for professional work and 'Earles Residential Ltd' Company No: 13260015 Agency & Lettings. Registered Office: Carleton House, 266 - 268 Stratford Road, Shirley, West Midlands, B90 3AD.
Tanworth-in-Arden is a charming village with an active local community and provides such facilities as The Bell (pub and restaurant), highly regarded primary school with nursery, 13th Century parish church, village hall, and golf and tennis clubs. It is well placed for easy access to the M40 and M42 motorways, which, in turn, give links to the M1, M5 and M6, enabling efficient travel to Birmingham, Coventry and London. The nearest railway stations ("Danzey" and "Wood End") offer regular trains to Stratford-upon-Avon, Henley-in-Arden and Birmingham City Centre. In addition, the NEC and Birmingham International Airport are within a half an hour's drive.
This property is set back from the road behind a tarmac footpath and to the side, there is a block paved driveway, which provides parking for two vehicles (with electric "Hypervolt" car charging point). The front door, with canopy storm porch above and inset glazed panel, opens into:
Entrance Hall - Staircase rising to the first floor, radiator, and tiled flooring. Oak door to:
Lounge - 6.60m (max) x 5.00m (max) (21'7" (max) x 16'4" (ma - L-shaped; with wooden casement double glazed leaded light windows to the front and side, feature arched opening looking through to the dining room, door to the understairs storage cupboard, feature fireplace with timber surround, inset dog grate for open fire and tiled hearth, and two radiators. Oak door to:
Dining Room - 5.00m x 3.70m (16'4" x 12'1") - Oak door to the kitchen, radiator and solid wooden flooring. Wide opening into:
Family Room - 4.90m x 4.40m (16'0" x 14'5") - Wooden casement double glazed leaded light windows to the side and rear, UPVC double glazed leaded light French doors leading to the rear garden, radiator, and solid wooden flooring.
Kitchen - 3.90m x 2.90m (12'9" x 9'6") - Wooden casement double glazed leaded light windows to the front and rear, fitted kitchen with a range of wall, drawer and base units with square edged wood block effect work surface over, inset "FRANKE" 1.5 bowl single drainer stainless steel sink unit with chrome mixer tap over, "Stoves Richmond Deluxe" 3-oven range-style cooker with inset 5-ring gas hob (including wok attachment), stainless steel splashback and chrome chimney-style extractor fan over, space for large American-style fridge-freezer, integrated dishwasher, tiling to splashback areas, radiator, and tiled flooring. Oak door to:
Utility Room - 2.90m x 1.50m (9'6" x 4'11") - Wooden casement double glazed leaded light window to the rear, a range of wall and base units with square edged wood block effect work surface over, inset single drainer stainless steel sink unit with chrome mixer tap over, space and plumbing for a washing machine, space for tumble dryer, tiling to splashback areas, radiator, and tiled flooring. Oak door to:
Downstairs Wc - 1.60m x 0.90m (5'2" x 2'11") - Wooden casement double glazed leaded light window to the front, low level WC, wash hand basin with chrome mixer tap over, tiling to splashback areas, radiator, and tiled flooring.
First Floor Landing - Hatch giving access to the loft space, wooden casement double glazed leaded light window to the side, and radiator. Oak door to:
Bedroom One - 4.80m (plus entrance doorway) x 3.80m (15'8" (plus - Wooden casement double glazed leaded light windows to the front and rear, space for wardrobes, and radiator. Oak doors to:
En-Suite Shower Room - Wooden casement double glazed leaded light window to the rear, 3-piece suite comprising; quadrant shower cubicle with electric shower over, low level WC, pedestal wash hand basin with chrome hot-and-cold taps over, extractor fan, tiling to splashback areas, ladder-style heated towel rail, and tiled flooring.
Bedroom Two - 4.10m x 2.80m (13'5" x 9'2") - Wooden casement double glazed leaded light window to the front, range of built-in wardrobes with hanging rail and shelving, and radiator. Oak door to:
Wash Area - Pedestal wash hand basin with chrome mixer tap over, and tiling to splashback areas.
Bedroom Three - 4.00m x 2.70m (13'1" x 8'10") - Wooden casement double glazed leaded light window to the side, and radiator.
Bedroom Four - 4.90m x 2.30m (16'0" x 7'6") - Hatch giving access (via a drop-down ladder) to the roof void (predominantly boarded), wooden casement double glazed leaded light window to the rear, and radiator.
Family Bathroom - 3.60m x 2.20m (11'9" x 7'2") - Obscure wooden casement double glazed leaded light window to the rear, 4-piece suite comprising; panelled bath with chrome hot-and-cold taps over, shower cubicle with mains fed shower over, level WC, pedestal wash hand basin with chrome hot-and-cold taps over, tiling to splashback areas, ladder-style heated towel rail, radiator, and tiled flooring. Door to:
Linen Cupboard -
Rear Garden - Paved patio and lawned areas with borders of mature plants and shrubs, all bound by mature hedging, timber fencing and a brick wall. A paved footpath leads to the bottom of the garden, where there is space for two timber sheds. To the side, a timber gate provides access to the front of the property.
Additional Information - Services:
Mains drainage, electricity, gas and water are connected to the property.
Broadband:
Superfast broadband speed is available in the area, with predicted highest available download speed 67 Mbps and highest available upload speed 16 Mbps. For more information visit: .
Tenure:
The property is Freehold and vacant possession will be given upon completion of the sale.
Council Tax:
Stratford-on-Avon District Council - Band E
Fixtures & Fittings:
All those items mentioned in these particulars will be included in the sale, others, if any, are specifically excluded.
Viewing:
Strictly by prior appointment with Earles[use Contact Agent Button]/[use Contact Agent Button]).
Earles is a Trading Style of 'John Earle & Son LLP' Registered in England. Company No: OC326726 for professional work and 'Earles Residential Ltd' Company No: 13260015 Agency & Lettings. Registered Office: Carleton House, 266 - 268 Stratford Road, Shirley, West Midlands, B90 3AD.
Council tax
First listed
Over a month agoEnergy Performance Certificate
Doctors Hill, Tanworth-In-Arden B94
Placebuzz mortgage repayment calculator
Monthly repayment
The Est. Mortgage is for a 25 years repayment mortgage based on a 10% deposit and a 5.5% annual interest. It is only intended as a guide. Make sure you obtain accurate figures from your lender before committing to any mortgage. Your home may be repossessed if you do not keep up repayments on a mortgage.
Doctors Hill, Tanworth-In-Arden B94 - Streetview
DISCLAIMER: Property descriptions and related information displayed on this page are marketing materials provided by Earles - Alcester. Placebuzz does not warrant or accept any responsibility for the accuracy or completeness of the property descriptions or related information provided here and they do not constitute property particulars. Please contact Earles - Alcester for full details and further information.



