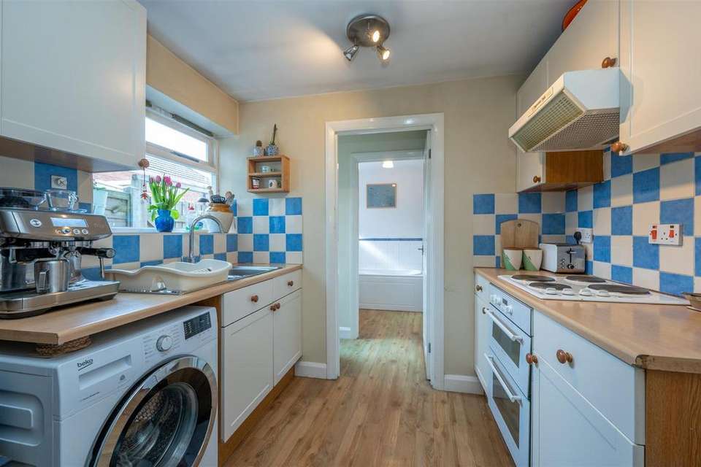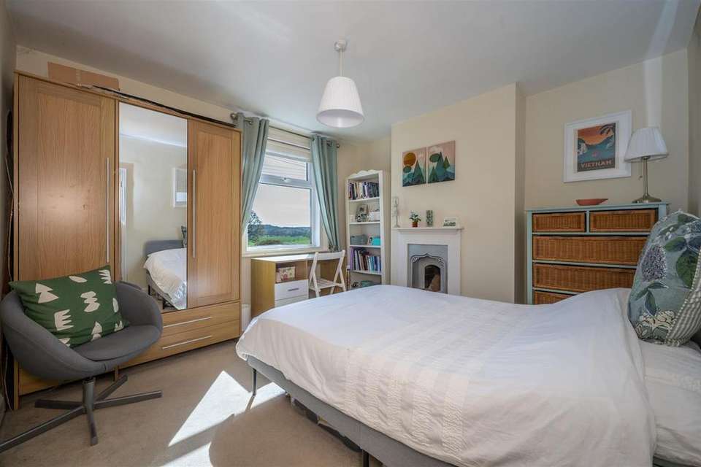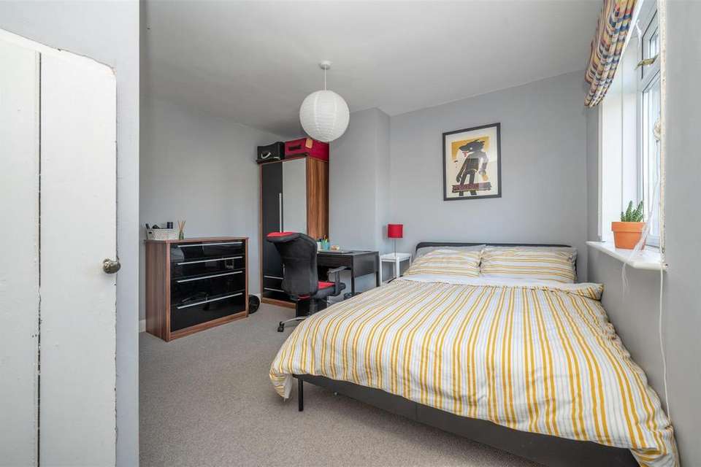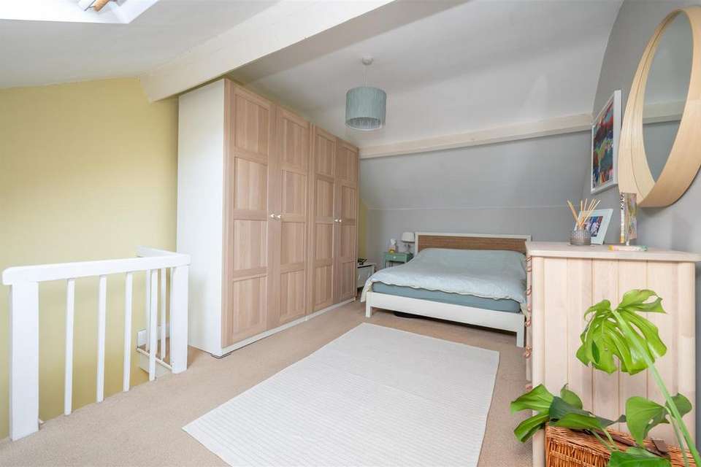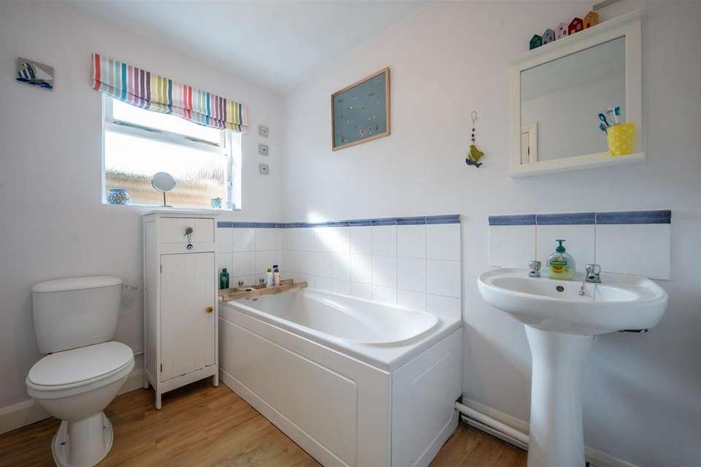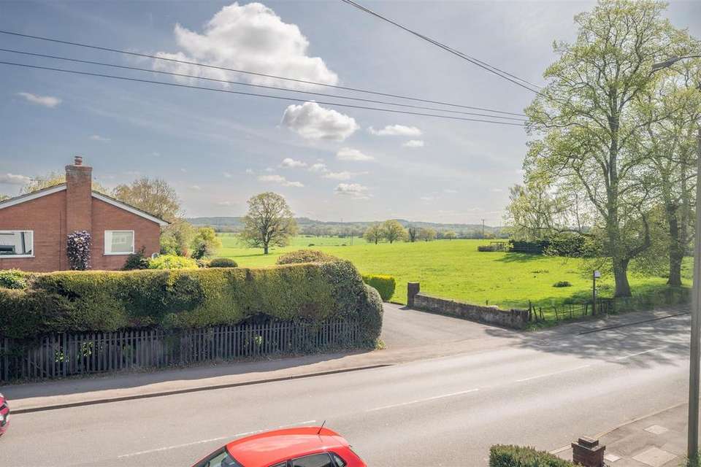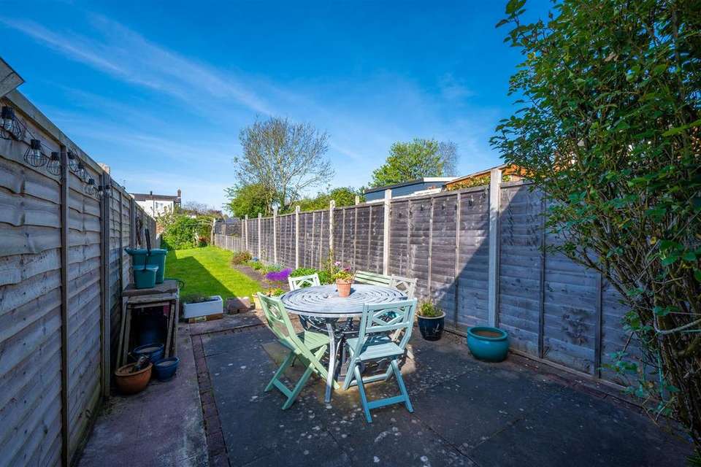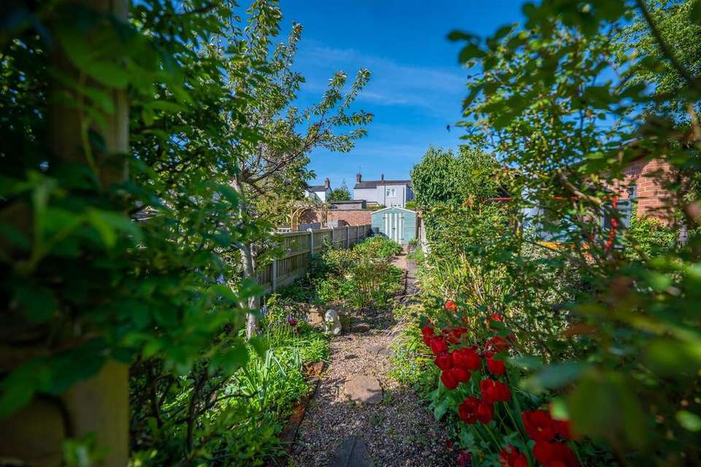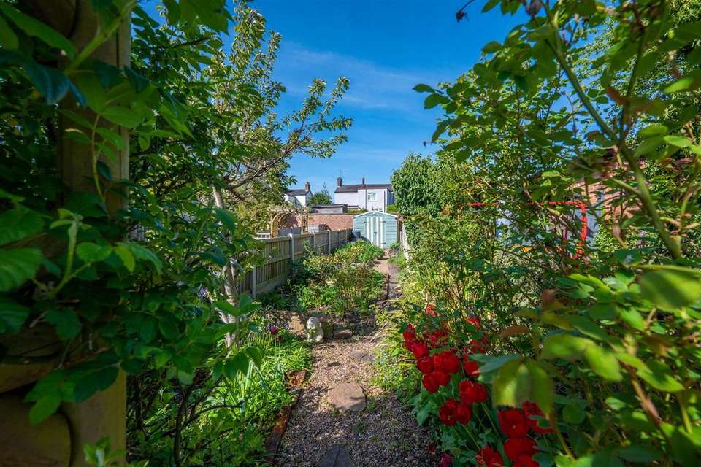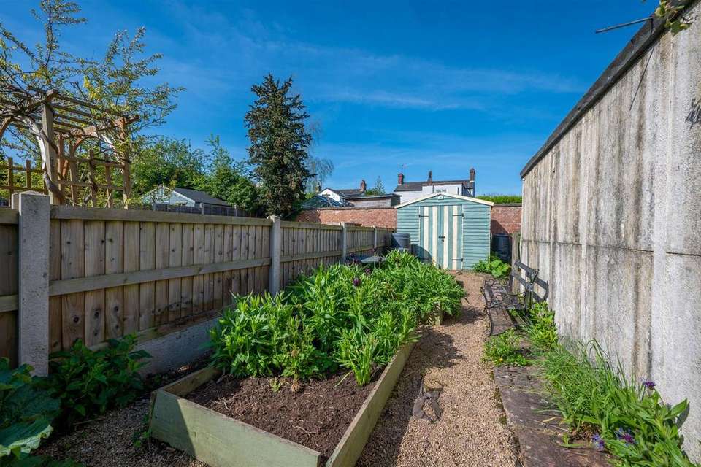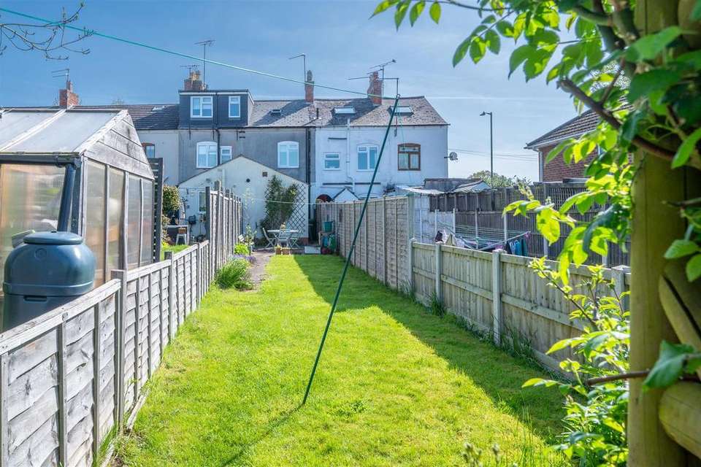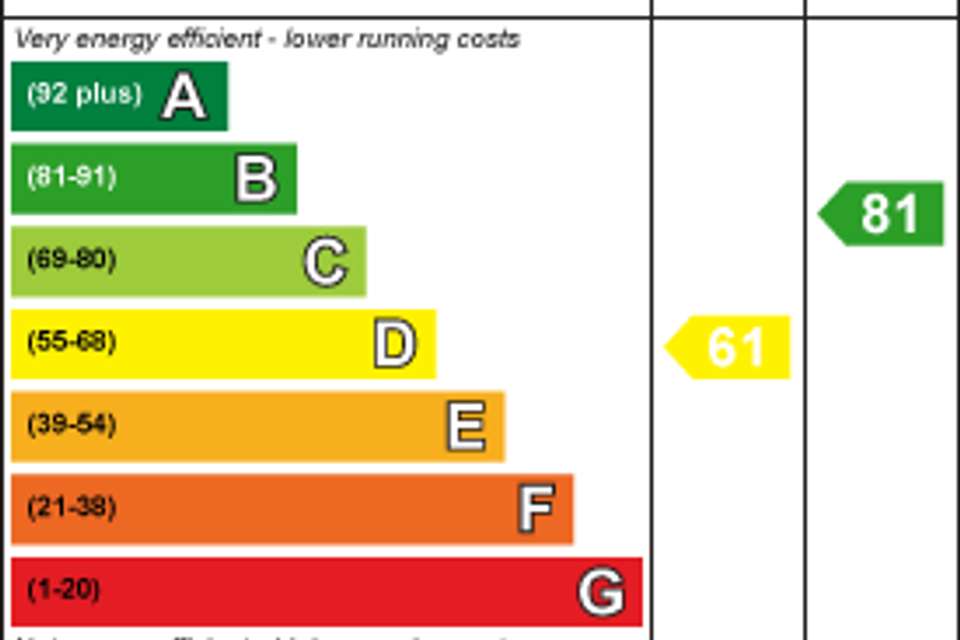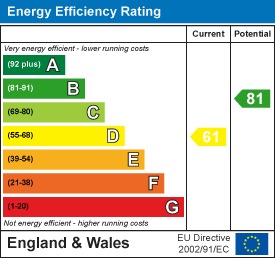2 bedroom terraced house for sale
Alcester Road, Studley B80terraced house
bedrooms
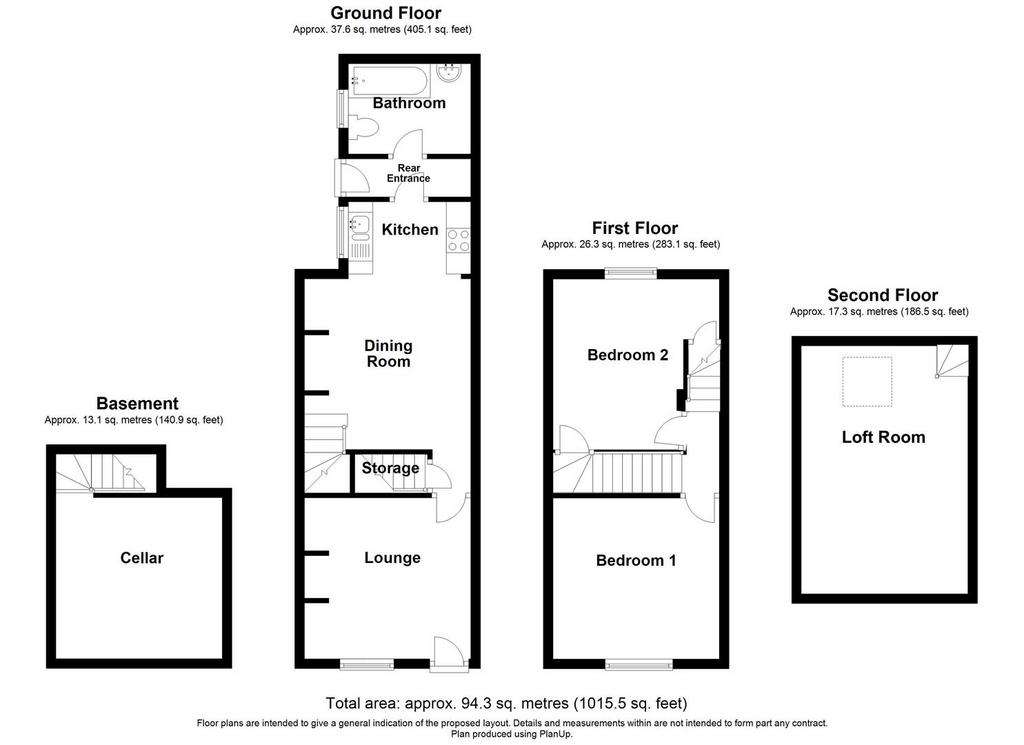
Property photos

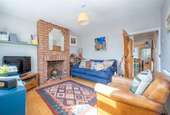
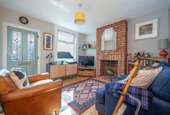
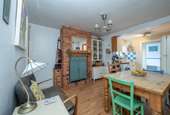
+12
Property description
An excellent opportunity to purchase a two bedroom terraced home benefitting from a spacious loft room. The accommodation is arranged over three floors which briefly comprises of; living room, open plan kitchen/dining room and downstairs family bathroom. To the first floor are two good sized bedrooms with a spacious loft room to the second floor. Outside is a generously sized rear garden which is mainly laid to lawn with a patio area, raised beds and a timber shed.
Living Room - 3.3m x 3.41m (10'9" x 11'2") - Having a UPVC double glazed front door and window, brick built fireplace and stripped wooden floorboards.
Kitchen/Dining Room - 3.5m x 3.41m (11'5" x 11'2") - Having a brick built fireplace, wood effect vinyl flooring, a ramge of wall/base units with laminate worktops over, double over and four ring hob. Stainless steel stink with mixer tap over and window to side elevation.
Bathroom - 1.85m x 2.51m (6'0" x 8'2") - Three piece bathroom, having wood effect vinyl flooring, WC, bath and hand basin. Frosted window to the side elevation.
Bedroom One - 3.3m x 3.41m (10'9" x 11'2") - Good sized double master bedroom, having an original fireplace and a UPVC double glazed window with open countryside views.
Bedroom Two - 3.5m x 3.41m (11'5" x 11'2") - Good sized double bedroom, having a fitted cupboard and UPVC double glazed window to the rear elevation.
Loft Room - 5.08m x 3.41m (restricted head height) (16'7" x 11 - Good sized loft room having a multitude of uses.
Cellar - 3.3m x 3.41m (10'9" x 11'2") - Housing the consumer unit, gas and electricity meters.
Additional Information - Services:
Mains drainage, electricity, gas and water are connected to the property.
Tenure:
The property is Freehold. Vacant possession will be given upon completion of the sale.
Council Tax:
Stratford-on-Avon District Council - Band B
Fixtures & Fittings:
All those items mentioned in these particulars will be included in the sale, others, if any, are specifically excluded.
Viewing:
Strictly by prior appointment with Earles[use Contact Agent Button]/[use Contact Agent Button]).
Earles is a Trading Style of 'John Earle & Son LLP' Registered in England. Company No: OC326726 for professional work and 'Earles Residential Ltd' Company No: 13260015 Agency & Lettings. Registered Office: Carleton House, 266 - 268 Stratford Road, Shirley, West Midlands, B90 3AD.
Living Room - 3.3m x 3.41m (10'9" x 11'2") - Having a UPVC double glazed front door and window, brick built fireplace and stripped wooden floorboards.
Kitchen/Dining Room - 3.5m x 3.41m (11'5" x 11'2") - Having a brick built fireplace, wood effect vinyl flooring, a ramge of wall/base units with laminate worktops over, double over and four ring hob. Stainless steel stink with mixer tap over and window to side elevation.
Bathroom - 1.85m x 2.51m (6'0" x 8'2") - Three piece bathroom, having wood effect vinyl flooring, WC, bath and hand basin. Frosted window to the side elevation.
Bedroom One - 3.3m x 3.41m (10'9" x 11'2") - Good sized double master bedroom, having an original fireplace and a UPVC double glazed window with open countryside views.
Bedroom Two - 3.5m x 3.41m (11'5" x 11'2") - Good sized double bedroom, having a fitted cupboard and UPVC double glazed window to the rear elevation.
Loft Room - 5.08m x 3.41m (restricted head height) (16'7" x 11 - Good sized loft room having a multitude of uses.
Cellar - 3.3m x 3.41m (10'9" x 11'2") - Housing the consumer unit, gas and electricity meters.
Additional Information - Services:
Mains drainage, electricity, gas and water are connected to the property.
Tenure:
The property is Freehold. Vacant possession will be given upon completion of the sale.
Council Tax:
Stratford-on-Avon District Council - Band B
Fixtures & Fittings:
All those items mentioned in these particulars will be included in the sale, others, if any, are specifically excluded.
Viewing:
Strictly by prior appointment with Earles[use Contact Agent Button]/[use Contact Agent Button]).
Earles is a Trading Style of 'John Earle & Son LLP' Registered in England. Company No: OC326726 for professional work and 'Earles Residential Ltd' Company No: 13260015 Agency & Lettings. Registered Office: Carleton House, 266 - 268 Stratford Road, Shirley, West Midlands, B90 3AD.
Council tax
First listed
Over a month agoEnergy Performance Certificate
Alcester Road, Studley B80
Placebuzz mortgage repayment calculator
Monthly repayment
The Est. Mortgage is for a 25 years repayment mortgage based on a 10% deposit and a 5.5% annual interest. It is only intended as a guide. Make sure you obtain accurate figures from your lender before committing to any mortgage. Your home may be repossessed if you do not keep up repayments on a mortgage.
Alcester Road, Studley B80 - Streetview
DISCLAIMER: Property descriptions and related information displayed on this page are marketing materials provided by Earles - Alcester. Placebuzz does not warrant or accept any responsibility for the accuracy or completeness of the property descriptions or related information provided here and they do not constitute property particulars. Please contact Earles - Alcester for full details and further information.





