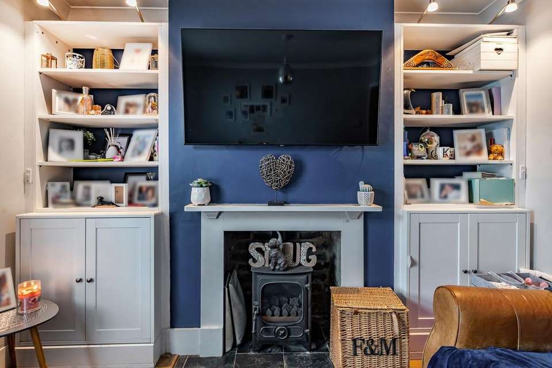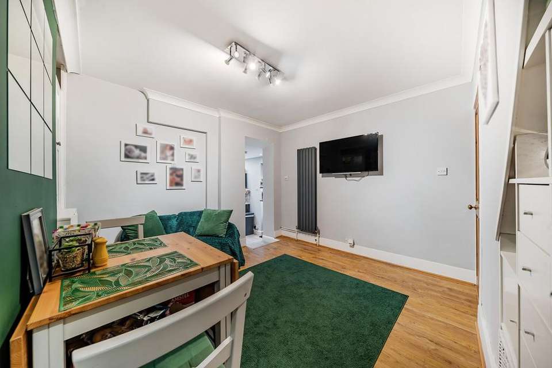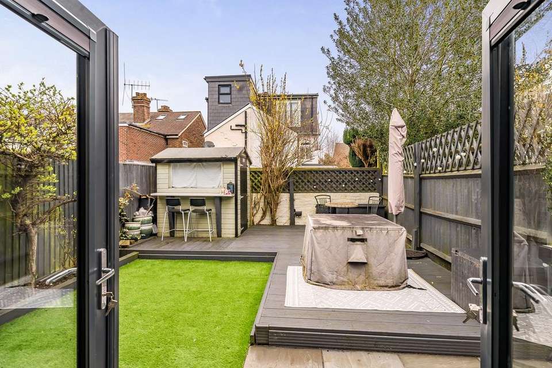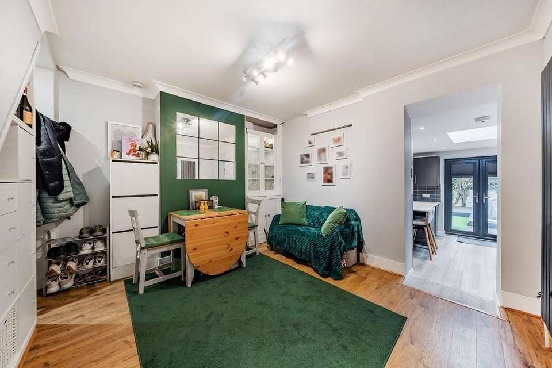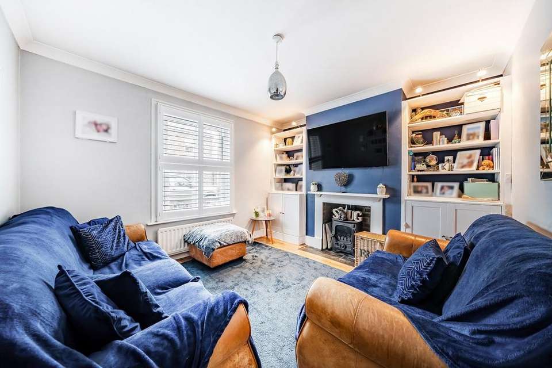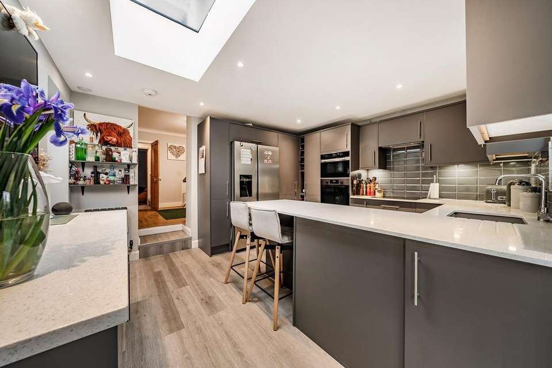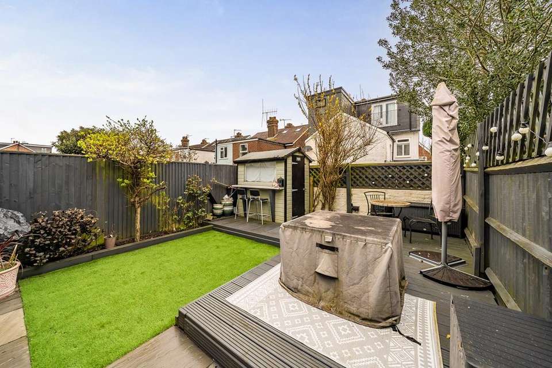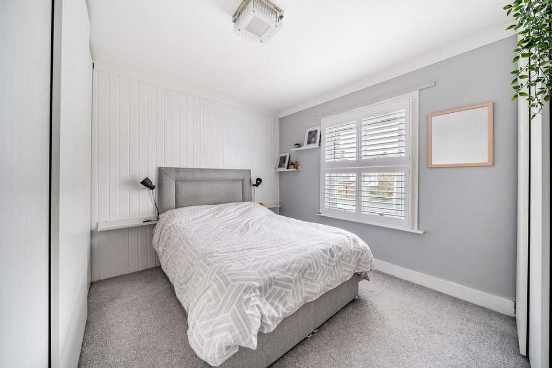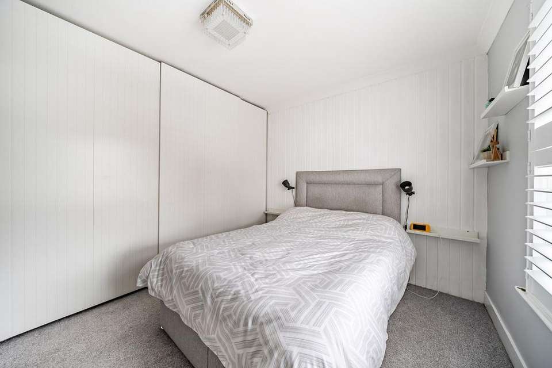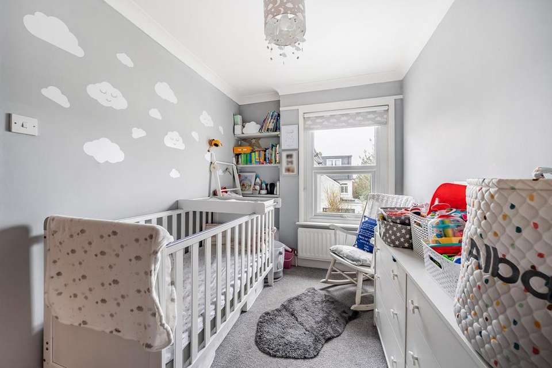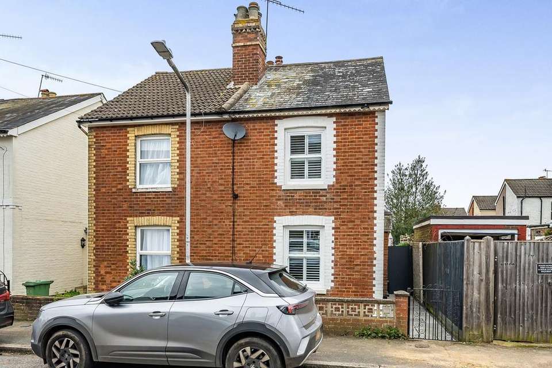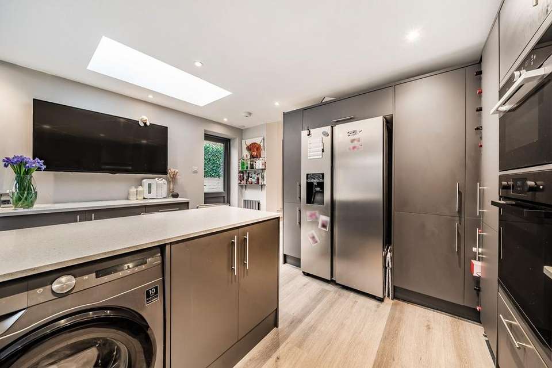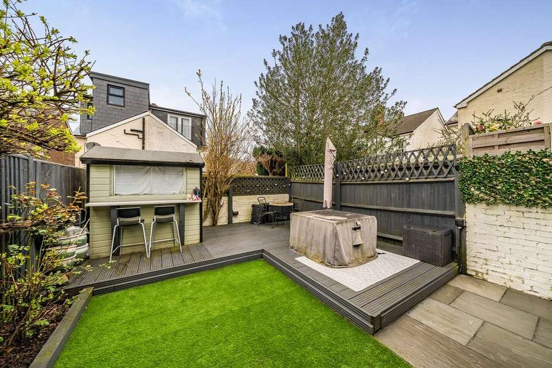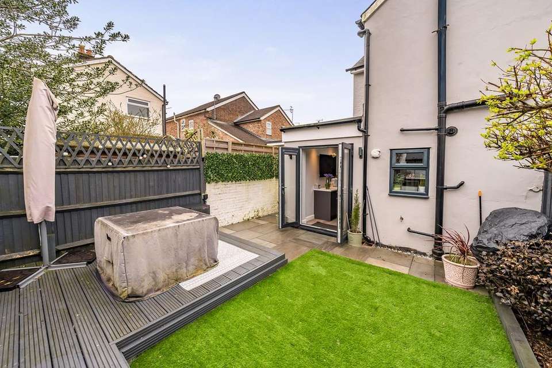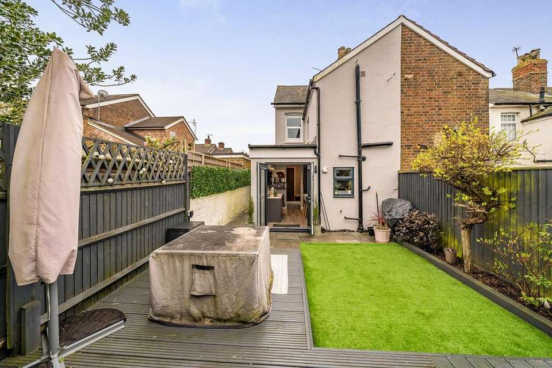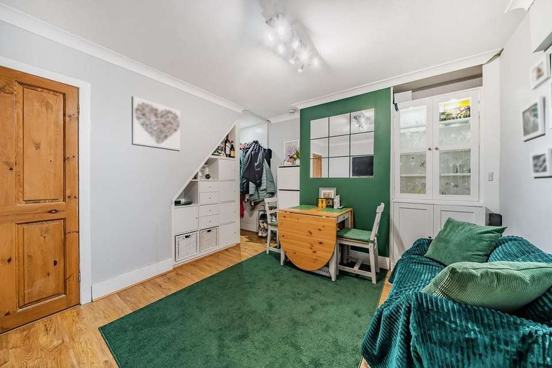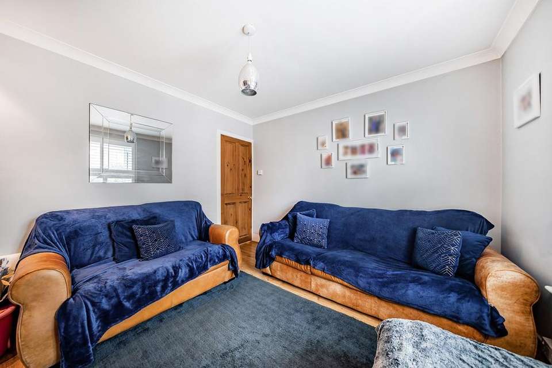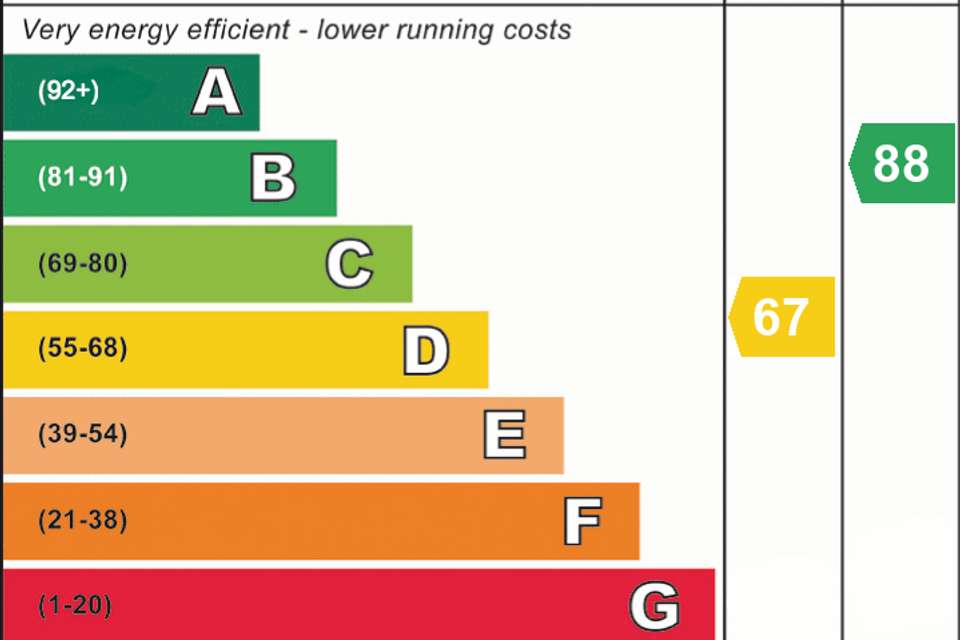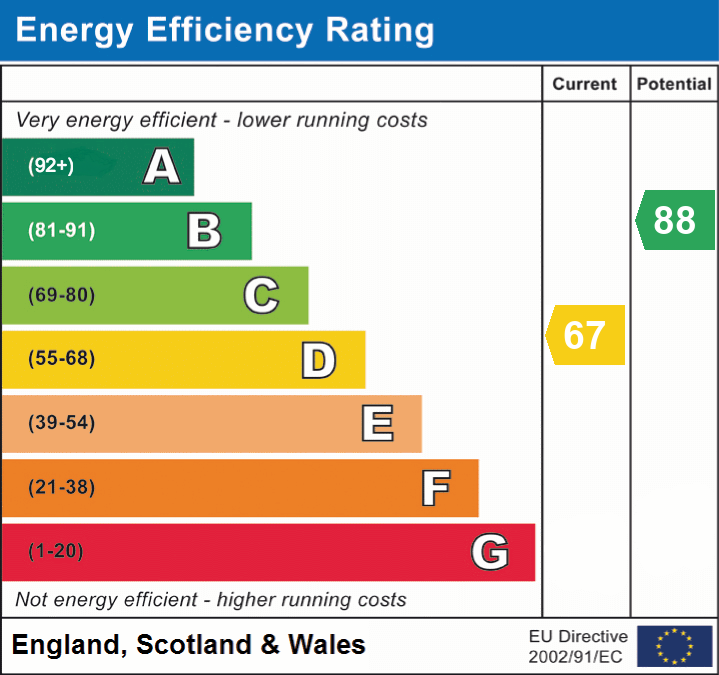2 bedroom semi-detached house for sale
Tunbridge Wells, TN4semi-detached house
bedrooms
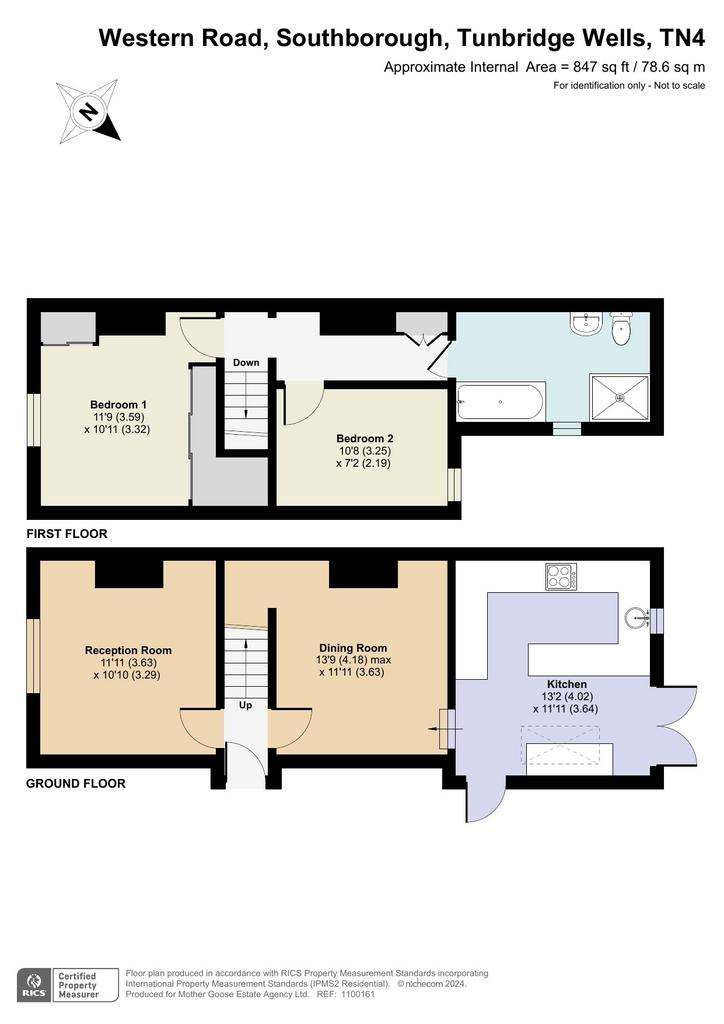
Property photos

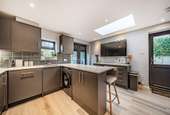
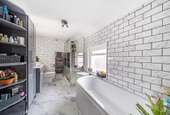
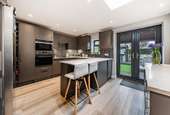
+19
Property description
*PRICE RANGE £415,000 - £425,000*EXTENDED TO THE REAR*LARGE OPEN PLAN STUNNING KITCHEN* A tastefully presented two bedroom semi detached period home which boasts ample natural light, space and period features such as a fireplace housing a gas/coal effect log burner, a stunning large first floor bathroom with a double shower cubicle and a beautifully arranged well equipped contemporary designed extended kitchen. The current owners have successfully combined the warmth of period charm with a twist of contemporary. On the ground floor there are two reception rooms and a large kitchen breakfast room, whilst on the first floor there are two double bedrooms and a beautifully presented family bathroom. Double glazed sash windows. There is a delightful part walled/part fenced private rear garden with an outside bar/shed. This charming property is situated in the heart of Southborough village within walking distance of well respected schools and very close to all local amenities. A perfect home for a growing family and not to be missed! Early viewing recommended.
To arrange a viewing please contact Jenny Ireland at Mother Goose Estate Agents.
This property is situated in a quiet road close to Southborough High Street which offers an array of local shops and amenities. It boasts an enviable location which borders some beautiful countryside and woodland walks. There is a regular bus link which provides a service into the centre of both Tunbridge Wells and Tonbridge. The A21/M25 road link is a short drive from this property. The railway station is also a short drive from the property which provides excellent fast trains to all MLS in less than an hour. Southborough Primary School is walking distance of this lovely family home and there are a number of well respected Grammar and Comprehensive Schools also within walking distance of the property.
Ground Floor
Living Room
Double glazed sash window to front with attractive plantation blinds to remain. Wood effect flooring. Stripped pine internal door. Fireplace housing gas/coal effect wood burner with wood surround and mantle, on slate hearth. Two cupboards to either side of chimney breast housing electric meter with shelving above. Radiator.
Dining Room
Attractive fitted partly glazed display dresser. Under-stairs fitted storage unit. Wood effect flooring. Contemporary design wall mounted ladder radiator. Steps down to kitchen.
Kitchen
Recently extended and refurbished to a high standard. Double glazed patio doors to rear garden. Additional window and separate door to garden. Large skylight. Wood laminate flooring. Sparkly white composite work top housing a deep sink and drainer. A four ring electric induction hob with extractor fan above. Built-in eye level electric oven oven with a separate built-in microwave. An attractive range of soft closing eye level and base storage units and drawers. Breakfast bar with space for two stools. Integrated dishwasher and plumbing for a washing machine. Space for a fridge freezer. Additional fitted unit with storage below. Halogen ceiling spotlights.
First Floor
Landing
Loft access with pull down ladder. Power connected. Fully insulated. Built-in storage cupboard with shelving.
Bedroom One
Double glazed sash window to front with attractive plantation blinds to remain. Stripped pine internal door. Wall to wall triple fitted wardrobe with sliding doors. An additional fitted wardrobe with sliding doors. Wood panelled wall to one side. Radiator.
Bedroom Two
Double glazed window to rear. Radiator.
Bathroom
Step down from landing into bathroom. Window to side. Marble effect flooring. A double shower unit with an attractive mirror coating to the glass. A wall mounted large 'Rain Shower' gravity shower unit. A contemporary design circular sink on a marble effect plinth with deep drawers for storage below. WC (with a concealed flush) and a deep family sized bath with mixer taps. A contemporary design wall mounted radiator. Fitted wall unit with additional storage. Extractor fan.
Outside
Front Garden
Low brick wall with a section of Astroturf. Pathway to front door. Gated access to the rear.
Rear Garden
A paved patio area with steps up to a raised deck and a section of astro-turf for low maintenance. A shed/bar to remain with power connected. Gated access to the front. Part walled and part fence surround.
To arrange a viewing please contact Jenny Ireland at Mother Goose Estate Agents.
This property is situated in a quiet road close to Southborough High Street which offers an array of local shops and amenities. It boasts an enviable location which borders some beautiful countryside and woodland walks. There is a regular bus link which provides a service into the centre of both Tunbridge Wells and Tonbridge. The A21/M25 road link is a short drive from this property. The railway station is also a short drive from the property which provides excellent fast trains to all MLS in less than an hour. Southborough Primary School is walking distance of this lovely family home and there are a number of well respected Grammar and Comprehensive Schools also within walking distance of the property.
Ground Floor
Living Room
Double glazed sash window to front with attractive plantation blinds to remain. Wood effect flooring. Stripped pine internal door. Fireplace housing gas/coal effect wood burner with wood surround and mantle, on slate hearth. Two cupboards to either side of chimney breast housing electric meter with shelving above. Radiator.
Dining Room
Attractive fitted partly glazed display dresser. Under-stairs fitted storage unit. Wood effect flooring. Contemporary design wall mounted ladder radiator. Steps down to kitchen.
Kitchen
Recently extended and refurbished to a high standard. Double glazed patio doors to rear garden. Additional window and separate door to garden. Large skylight. Wood laminate flooring. Sparkly white composite work top housing a deep sink and drainer. A four ring electric induction hob with extractor fan above. Built-in eye level electric oven oven with a separate built-in microwave. An attractive range of soft closing eye level and base storage units and drawers. Breakfast bar with space for two stools. Integrated dishwasher and plumbing for a washing machine. Space for a fridge freezer. Additional fitted unit with storage below. Halogen ceiling spotlights.
First Floor
Landing
Loft access with pull down ladder. Power connected. Fully insulated. Built-in storage cupboard with shelving.
Bedroom One
Double glazed sash window to front with attractive plantation blinds to remain. Stripped pine internal door. Wall to wall triple fitted wardrobe with sliding doors. An additional fitted wardrobe with sliding doors. Wood panelled wall to one side. Radiator.
Bedroom Two
Double glazed window to rear. Radiator.
Bathroom
Step down from landing into bathroom. Window to side. Marble effect flooring. A double shower unit with an attractive mirror coating to the glass. A wall mounted large 'Rain Shower' gravity shower unit. A contemporary design circular sink on a marble effect plinth with deep drawers for storage below. WC (with a concealed flush) and a deep family sized bath with mixer taps. A contemporary design wall mounted radiator. Fitted wall unit with additional storage. Extractor fan.
Outside
Front Garden
Low brick wall with a section of Astroturf. Pathway to front door. Gated access to the rear.
Rear Garden
A paved patio area with steps up to a raised deck and a section of astro-turf for low maintenance. A shed/bar to remain with power connected. Gated access to the front. Part walled and part fence surround.
Council tax
First listed
Over a month agoEnergy Performance Certificate
Tunbridge Wells, TN4
Placebuzz mortgage repayment calculator
Monthly repayment
The Est. Mortgage is for a 25 years repayment mortgage based on a 10% deposit and a 5.5% annual interest. It is only intended as a guide. Make sure you obtain accurate figures from your lender before committing to any mortgage. Your home may be repossessed if you do not keep up repayments on a mortgage.
Tunbridge Wells, TN4 - Streetview
DISCLAIMER: Property descriptions and related information displayed on this page are marketing materials provided by Mother Goose Estate Agents - Tunbridge Wells. Placebuzz does not warrant or accept any responsibility for the accuracy or completeness of the property descriptions or related information provided here and they do not constitute property particulars. Please contact Mother Goose Estate Agents - Tunbridge Wells for full details and further information.





