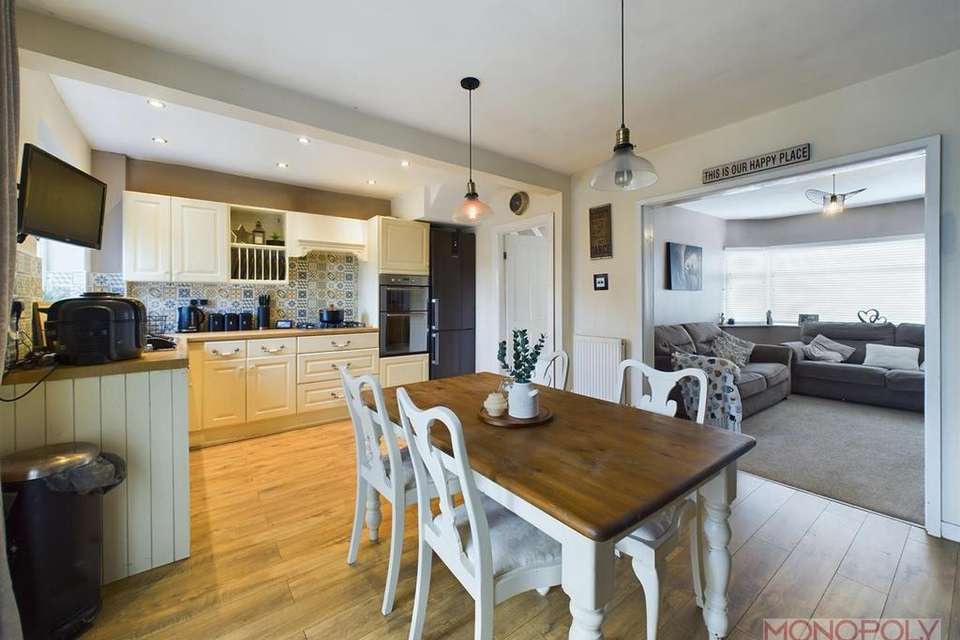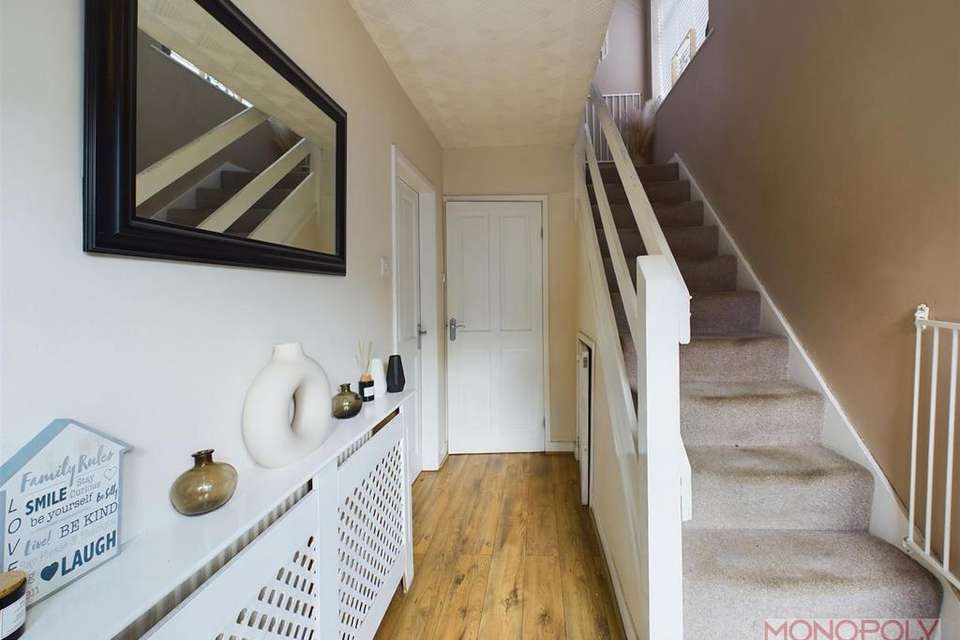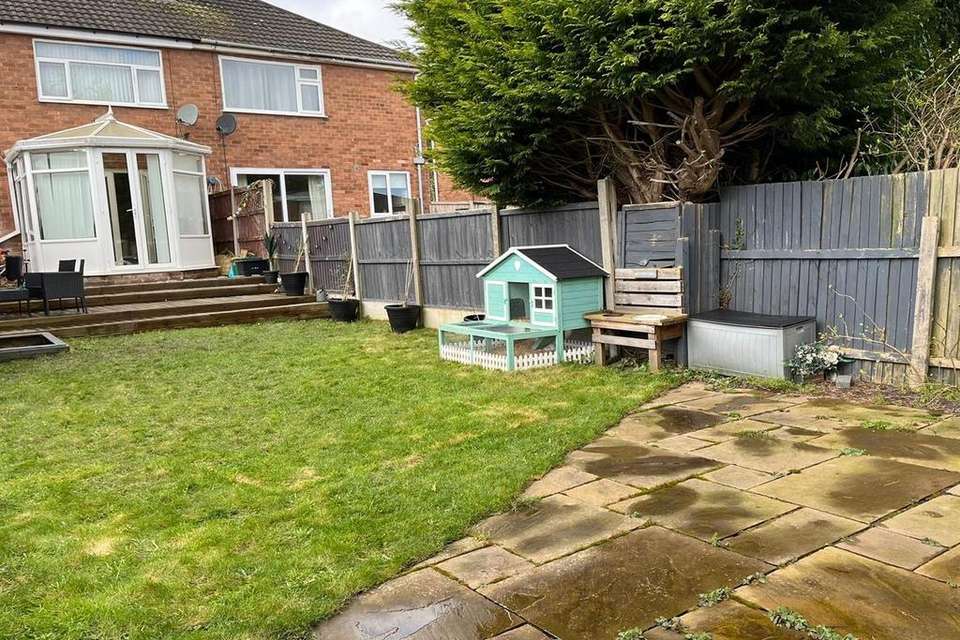3 bedroom semi-detached house for sale
Gwersyllt, Wrexhamsemi-detached house
bedrooms
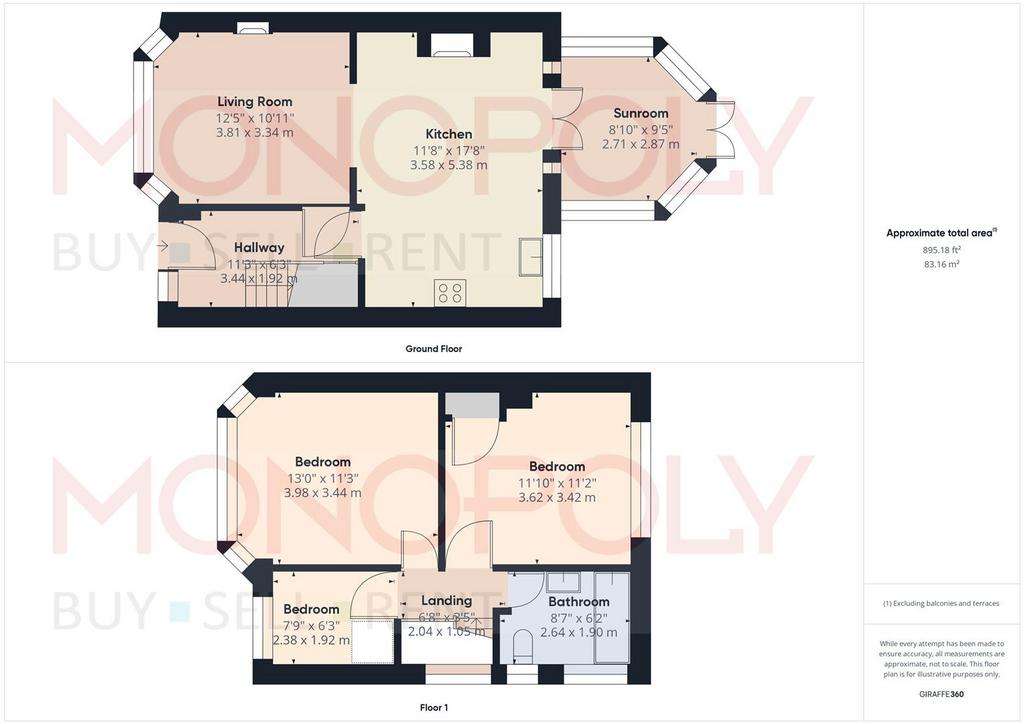
Property photos
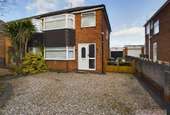



+13
Property description
A fantastic 3 bedroom semi-detached property located in the popular village of Gwersyllt. This excellent property offers an open plan kitchen/dining room which then opens into the lounge area, conservatory, good size rear garden and ample parking and garage to the front, all of which can only be fully appreciated on internal inspection. Located in the village of Gwersyllt which benefits from a wealth of local amenities including a small retail development, supermarket, Popular Welsh primary school, High school and excellent access to major road links for commuting. In brief the property comprises of; hallway, kitchen/dining room, lounge and conservatory to the ground floor and 3 bedrooms and bathroom to the first floor.
Hallway - With wood effect flooring, stairs off to the first floor, under stairs storage cupboard.
Kitchen/Dining Room - 5.37m x 3.60m (17'7" x 11'9") - A superb open plan kitchen/dining room with a range of matching wall, drawer and base units, working surface with inset stainless steel sink and drainer, built in electric oven and grill, integrated washing machine, 4 ring gas hob, part tiled walls, wood effect flooring, space for a fridge/freezer, double glazed window, french doors into the conservatory, fire recess.
Lounge - 4.01m x 3.33m (13'1" x 10'11") - Well presented with a double lazed bay window to the front, carpeted flooring.
Conservatory - 2.93m x 2.74m (9'7" x 8'11") - A superb extra living space, fully uPVC double glazed with french doors off to the rear garden, carpeted flooring.
Bedroom 1 - 3.39m x 4.03m (11'1" x 13'2") - Well presented with a double glazed bay window to the front, carpeted flooring.
Bedroom 2 - 3.62m x 3.41m (11'10" x 11'2") - With a double glazed window to the rear, carpeted flooring, cupboard housing the gas combination boiler.
Bedroom 3 - 2.39m x 1.90m (7'10" x 6'2") - With a double glazed window to the front, carpeted flooring.
Bathroom - 2.64m x 1.90m (8'7" x 6'2") - Fitted with a low level w.c, wash hand basin with vanity unit under, bath with dual shower heads over, fully tiled walls, double glazed window, tiled flooring, 2 double glazed windows.
Rear Garden - To the rear is a good size garden with a part paved, part decked area leading on to a lawned garden with a further extensive decked seating area to the side. There is also a concrete slab cut into the decking to incorporate a hot tub. There is gated access to the side of the house and 2 garden sheds.
Front - To the front is a gravelled driveway providing off road parking and leading to a single garage with up and over door.
Hallway - With wood effect flooring, stairs off to the first floor, under stairs storage cupboard.
Kitchen/Dining Room - 5.37m x 3.60m (17'7" x 11'9") - A superb open plan kitchen/dining room with a range of matching wall, drawer and base units, working surface with inset stainless steel sink and drainer, built in electric oven and grill, integrated washing machine, 4 ring gas hob, part tiled walls, wood effect flooring, space for a fridge/freezer, double glazed window, french doors into the conservatory, fire recess.
Lounge - 4.01m x 3.33m (13'1" x 10'11") - Well presented with a double lazed bay window to the front, carpeted flooring.
Conservatory - 2.93m x 2.74m (9'7" x 8'11") - A superb extra living space, fully uPVC double glazed with french doors off to the rear garden, carpeted flooring.
Bedroom 1 - 3.39m x 4.03m (11'1" x 13'2") - Well presented with a double glazed bay window to the front, carpeted flooring.
Bedroom 2 - 3.62m x 3.41m (11'10" x 11'2") - With a double glazed window to the rear, carpeted flooring, cupboard housing the gas combination boiler.
Bedroom 3 - 2.39m x 1.90m (7'10" x 6'2") - With a double glazed window to the front, carpeted flooring.
Bathroom - 2.64m x 1.90m (8'7" x 6'2") - Fitted with a low level w.c, wash hand basin with vanity unit under, bath with dual shower heads over, fully tiled walls, double glazed window, tiled flooring, 2 double glazed windows.
Rear Garden - To the rear is a good size garden with a part paved, part decked area leading on to a lawned garden with a further extensive decked seating area to the side. There is also a concrete slab cut into the decking to incorporate a hot tub. There is gated access to the side of the house and 2 garden sheds.
Front - To the front is a gravelled driveway providing off road parking and leading to a single garage with up and over door.
Council tax
First listed
Over a month agoEnergy Performance Certificate
Gwersyllt, Wrexham
Placebuzz mortgage repayment calculator
Monthly repayment
The Est. Mortgage is for a 25 years repayment mortgage based on a 10% deposit and a 5.5% annual interest. It is only intended as a guide. Make sure you obtain accurate figures from your lender before committing to any mortgage. Your home may be repossessed if you do not keep up repayments on a mortgage.
Gwersyllt, Wrexham - Streetview
DISCLAIMER: Property descriptions and related information displayed on this page are marketing materials provided by Monopoly Buy Sell Rent - Wrexham. Placebuzz does not warrant or accept any responsibility for the accuracy or completeness of the property descriptions or related information provided here and they do not constitute property particulars. Please contact Monopoly Buy Sell Rent - Wrexham for full details and further information.





