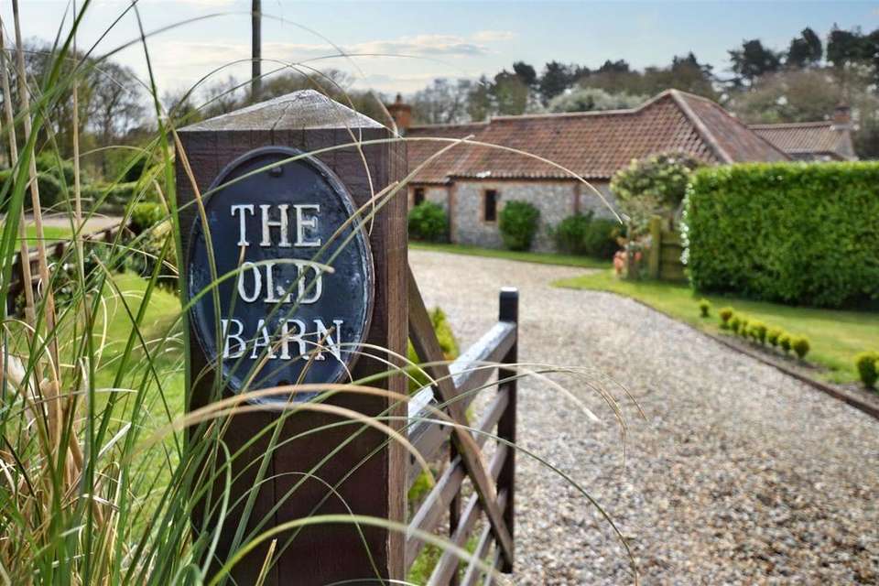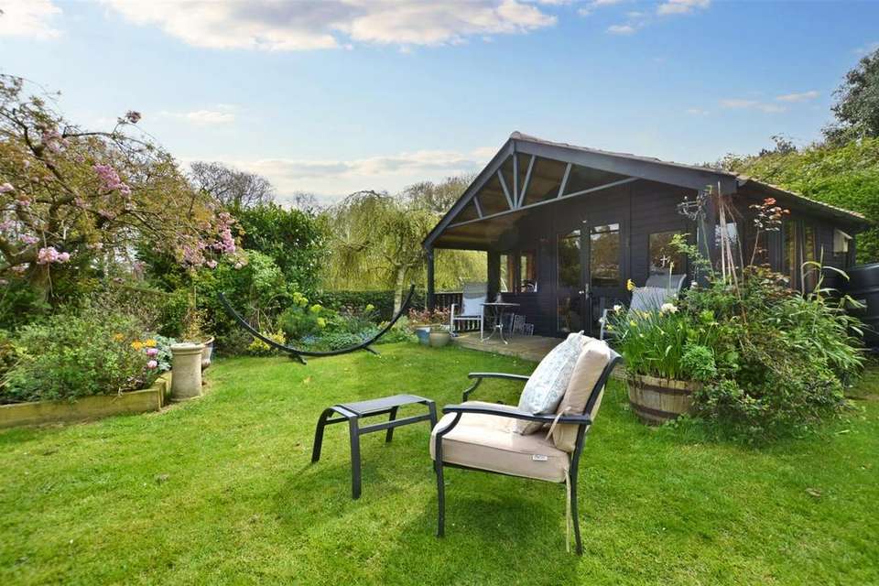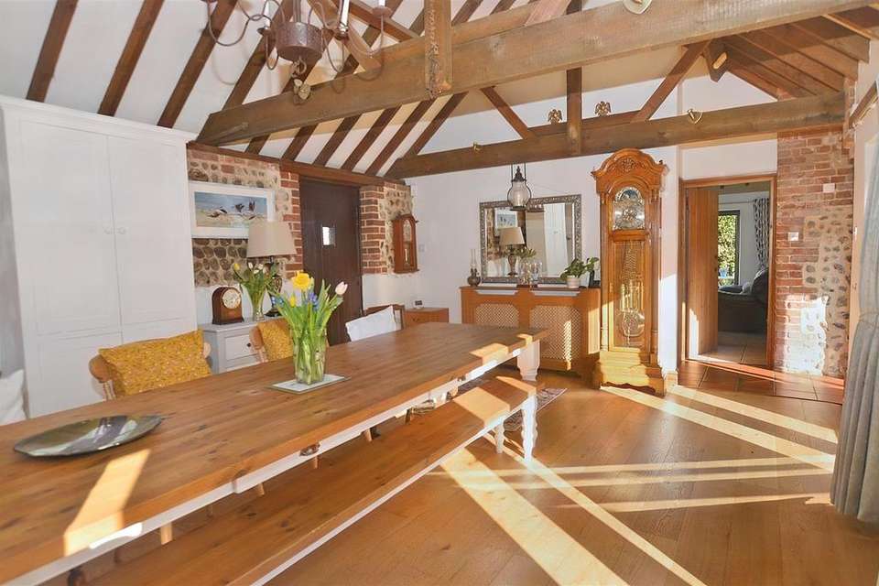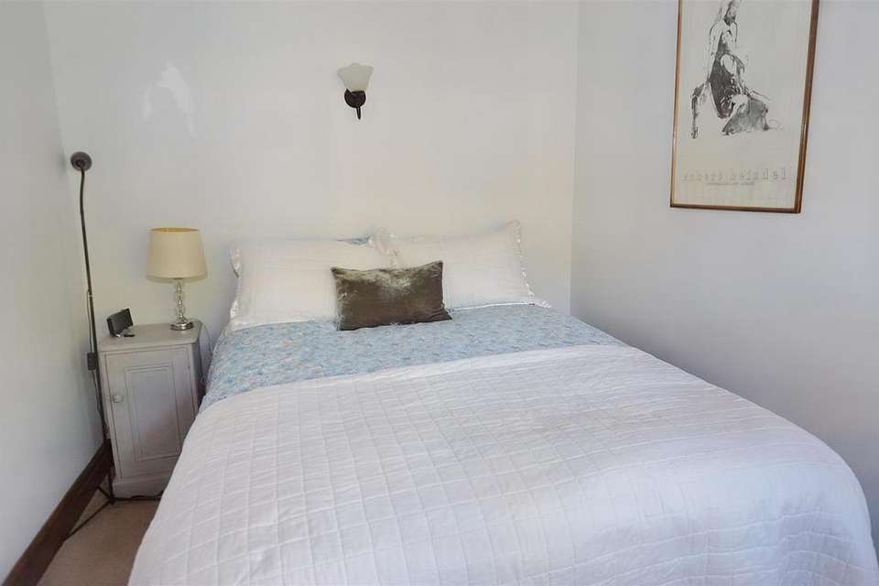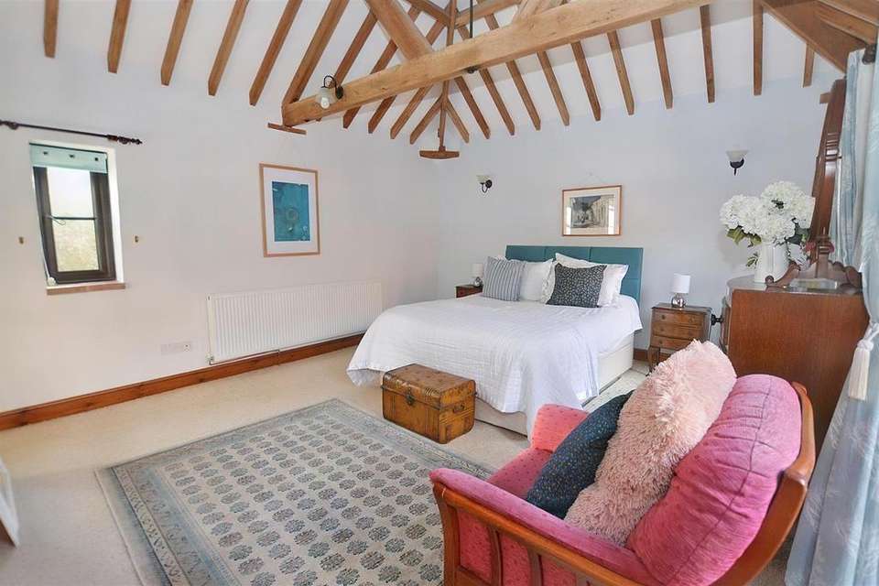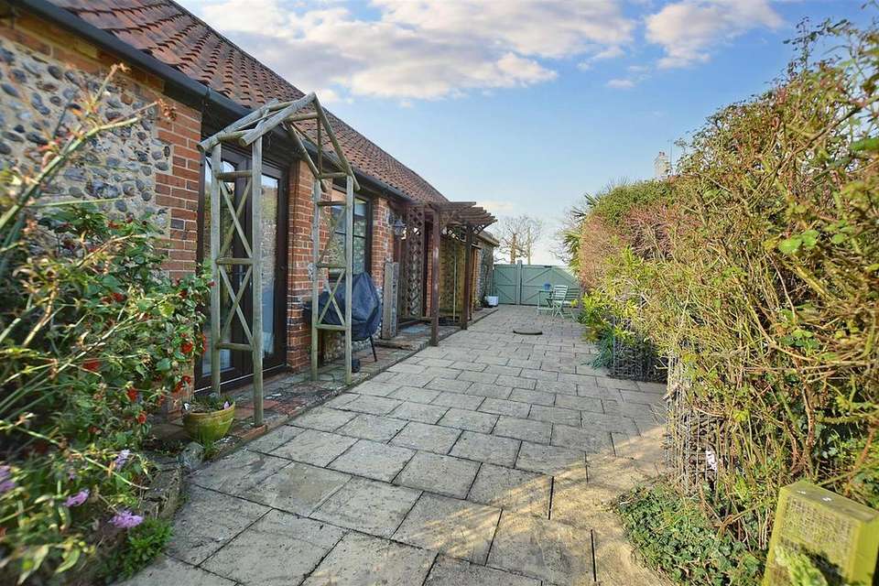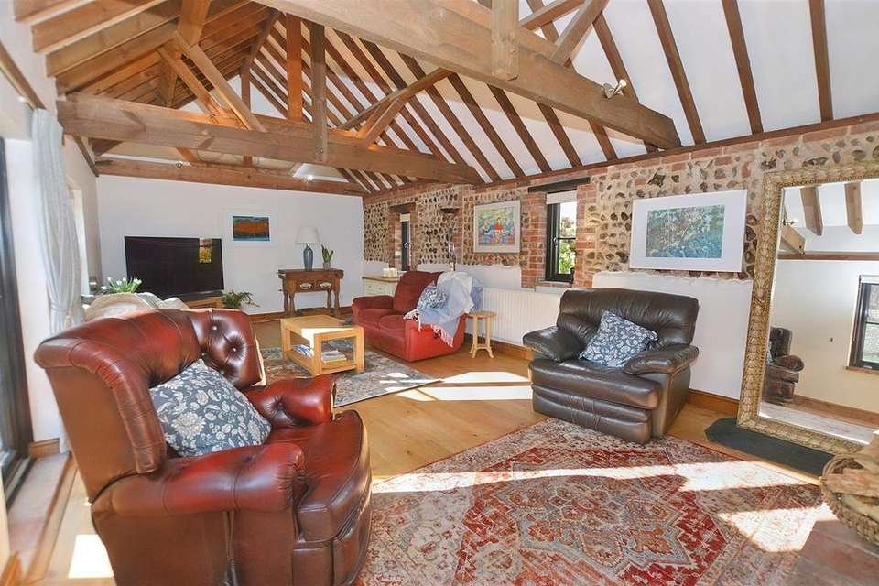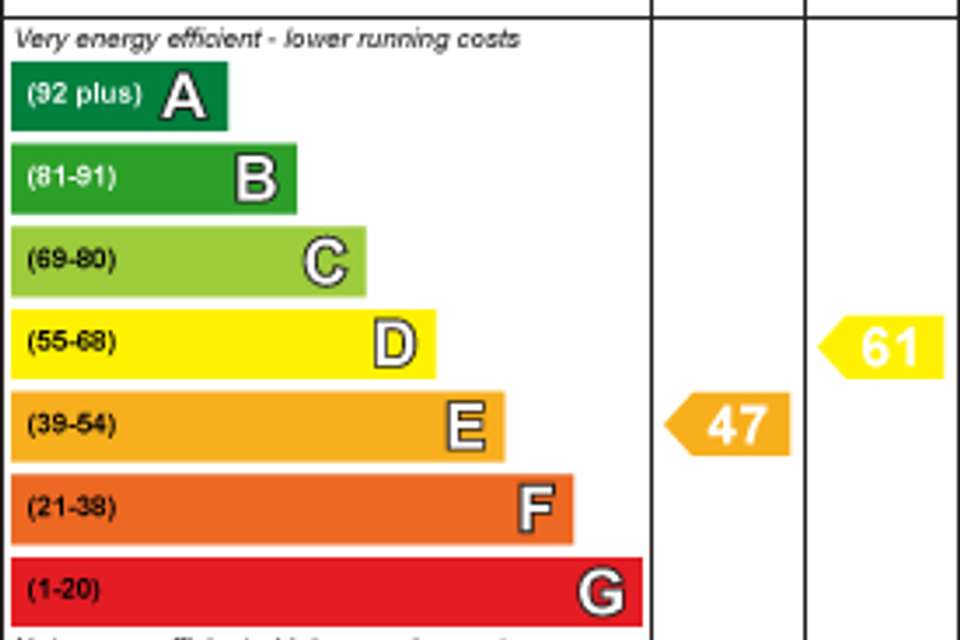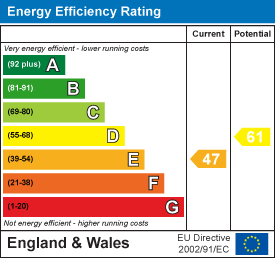4 bedroom barn conversion for sale
Sidestrand, Cromerhouse
bedrooms
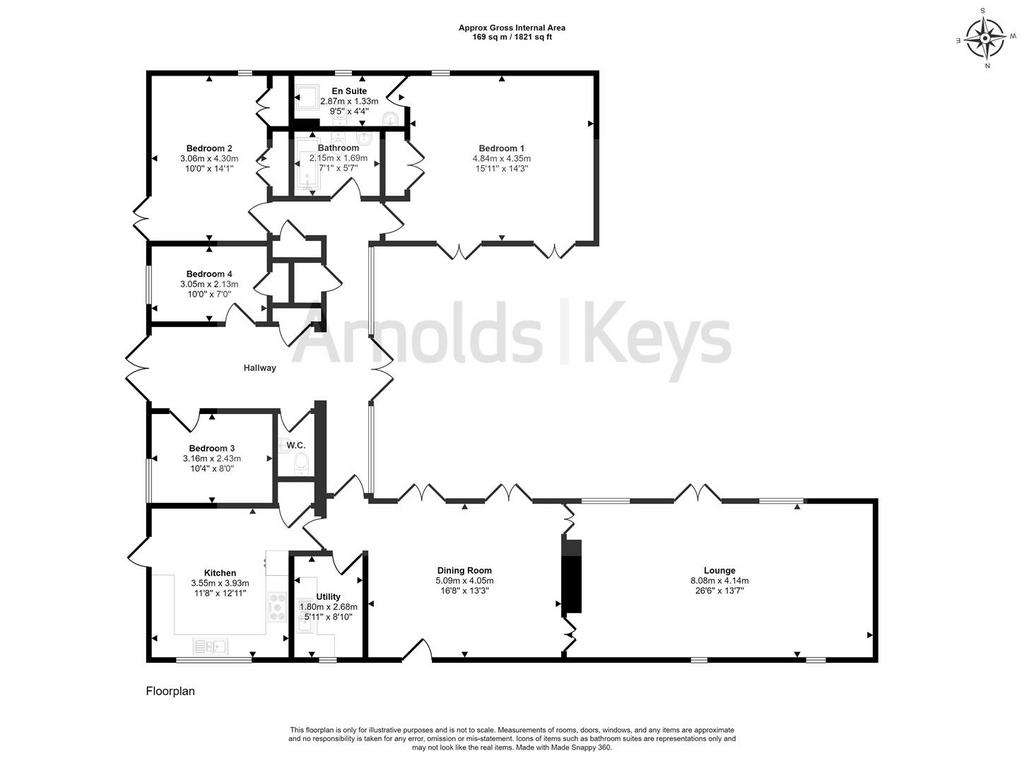
Property photos




+30
Property description
A superb, brick and flint barn conversion is located in a truly beautiful setting. The Old Barn has been completely renovated in 1989 to a high standard and offers light and beautifully proportioned rooms with vaulted beamed ceilings and many other character features. The barn is Grade II listed only by curtilage and sits in an area of outstanding beauty and conservation area. The property offers an attractive private garden and two delightful courtyard areas.
Arnolds Keys are delighted to offer this property which must be viewed to be appreciated; you will not be disappointed.
Main Hallway - UPVC glazed windows to the side with two sets of French doors opening onto both courtyards, one easterly facing and one south facing . Pamment tiled flooring, radiator, wall light points, pine latch doors to AIRING CUPBOARD with water cylinder, cloaks cupboard and laundry cupboard. Vaulted beamed ceiling.
Cloakroom - Low level WC, wall mounted wash hand basin, tiled floor, radiator, ceiling light.
Sitting Room - Stunning room with UPVC double glazed French doors to south facing courtyard. Three further windows, two to the rear and one to the front. Beautifully presented with vaulted beamed ceiling, oak flooring, exposed brick and flint walling. Feature brick fireplace with oak mantle, inset cast iron wood burner on brick hearth. Four wall lights, two radiators and two pine double doors opening into the dining room.
Dining Room - UPVC wood effect double glazed door to the front. Oak flooring, vaulted and beamed ceiling. Exposed brick and flint walling. Four wall lights. Two UPVC double glazed French doors to south facing courtyard.
Kitchen - Range of base and drawer units with wood effect work surface over, one and half bowl enamel sink with mixer tap over, built in appliances to include a dish washer. Bosch cooker and hob with extractor above. Door to large shelved pantry, tiled flooring, ceiling light, door to side courtyard. Vaulted beamed ceiling.
Utility Room - UPVC window to front, tiled flooring, space for fridge freezer, base and wall unit with single bowl sink unit. Plumbing and space for washing machine, wall mounted oil fired central heating boiler, ceiling light, radiator.
Bedroom One - Vaulted beamed ceiling. UPVC sealed unit window to the rear and two sets of French doors opening onto the courtyard. Carpet, four wall light points, radiator, double pine doors to a built in wardrobe, and further door to the
Ensuite Shower Room - UPVC sealed unit window to the rear. Extensively tiled walls and flooring. Walk in shower cubicle, vanity unit with wash hand basin and storage beneath, close coupled WC. Wall mounted heated towel rail, ceiling light.
Bedroom Two - UPVC sealed unit window to the rear and French doors to the side courtyard. Two large double built in wardrobes with pine doors. Carpet, beamed ceiling, two wall light points, radiator.
Family Bathroom - Three piece suite comprising of panelled bath with electric shower over, pedestal wash hand basin, low level WC. Triple spot light and wall light. Radiator.
Bedroom Three - UPVC sealed unit window to the side, vaulted beamed ceiling, radiator, carpet, wall light points.
Bedroom Four - UPVC sealed unit window to the side. Radiator, carpet, two wall light points, pine door to built in wardrobe.
Outside - The barn has a lovely front garden with mature shrubs and lawn area, ample gravel parking, for a motorhome/caravan and three other cars, ATTACHED GARAGE with up and over style door, power and light and personal door leading into the south/westerly facing courtyard which is completely paved and enclosed, outside lighting, water tap, pergola with seating beneath.
There is a second courtyard facing easterly which again is paved, outside lighting, mature shrubs, double gates leading out to the front. At the rear of the property is a large lawn area fully enclosed by brick and flint walling. Garden shed and large timber framed cabin with veranda. A truly beautiful setting,
Agents Note - This property is freehold, has mains water and electricity connected. Is on a septic tank and has oil fired central heating. It is grade II listed by curtilage only. If has a Council Tax Rating of Band E.
Arnolds Keys are delighted to offer this property which must be viewed to be appreciated; you will not be disappointed.
Main Hallway - UPVC glazed windows to the side with two sets of French doors opening onto both courtyards, one easterly facing and one south facing . Pamment tiled flooring, radiator, wall light points, pine latch doors to AIRING CUPBOARD with water cylinder, cloaks cupboard and laundry cupboard. Vaulted beamed ceiling.
Cloakroom - Low level WC, wall mounted wash hand basin, tiled floor, radiator, ceiling light.
Sitting Room - Stunning room with UPVC double glazed French doors to south facing courtyard. Three further windows, two to the rear and one to the front. Beautifully presented with vaulted beamed ceiling, oak flooring, exposed brick and flint walling. Feature brick fireplace with oak mantle, inset cast iron wood burner on brick hearth. Four wall lights, two radiators and two pine double doors opening into the dining room.
Dining Room - UPVC wood effect double glazed door to the front. Oak flooring, vaulted and beamed ceiling. Exposed brick and flint walling. Four wall lights. Two UPVC double glazed French doors to south facing courtyard.
Kitchen - Range of base and drawer units with wood effect work surface over, one and half bowl enamel sink with mixer tap over, built in appliances to include a dish washer. Bosch cooker and hob with extractor above. Door to large shelved pantry, tiled flooring, ceiling light, door to side courtyard. Vaulted beamed ceiling.
Utility Room - UPVC window to front, tiled flooring, space for fridge freezer, base and wall unit with single bowl sink unit. Plumbing and space for washing machine, wall mounted oil fired central heating boiler, ceiling light, radiator.
Bedroom One - Vaulted beamed ceiling. UPVC sealed unit window to the rear and two sets of French doors opening onto the courtyard. Carpet, four wall light points, radiator, double pine doors to a built in wardrobe, and further door to the
Ensuite Shower Room - UPVC sealed unit window to the rear. Extensively tiled walls and flooring. Walk in shower cubicle, vanity unit with wash hand basin and storage beneath, close coupled WC. Wall mounted heated towel rail, ceiling light.
Bedroom Two - UPVC sealed unit window to the rear and French doors to the side courtyard. Two large double built in wardrobes with pine doors. Carpet, beamed ceiling, two wall light points, radiator.
Family Bathroom - Three piece suite comprising of panelled bath with electric shower over, pedestal wash hand basin, low level WC. Triple spot light and wall light. Radiator.
Bedroom Three - UPVC sealed unit window to the side, vaulted beamed ceiling, radiator, carpet, wall light points.
Bedroom Four - UPVC sealed unit window to the side. Radiator, carpet, two wall light points, pine door to built in wardrobe.
Outside - The barn has a lovely front garden with mature shrubs and lawn area, ample gravel parking, for a motorhome/caravan and three other cars, ATTACHED GARAGE with up and over style door, power and light and personal door leading into the south/westerly facing courtyard which is completely paved and enclosed, outside lighting, water tap, pergola with seating beneath.
There is a second courtyard facing easterly which again is paved, outside lighting, mature shrubs, double gates leading out to the front. At the rear of the property is a large lawn area fully enclosed by brick and flint walling. Garden shed and large timber framed cabin with veranda. A truly beautiful setting,
Agents Note - This property is freehold, has mains water and electricity connected. Is on a septic tank and has oil fired central heating. It is grade II listed by curtilage only. If has a Council Tax Rating of Band E.
Interested in this property?
Council tax
First listed
Over a month agoEnergy Performance Certificate
Sidestrand, Cromer
Marketed by
Arnolds Keys - Coastal 11 Station Road Sheringham NR26 8REPlacebuzz mortgage repayment calculator
Monthly repayment
The Est. Mortgage is for a 25 years repayment mortgage based on a 10% deposit and a 5.5% annual interest. It is only intended as a guide. Make sure you obtain accurate figures from your lender before committing to any mortgage. Your home may be repossessed if you do not keep up repayments on a mortgage.
Sidestrand, Cromer - Streetview
DISCLAIMER: Property descriptions and related information displayed on this page are marketing materials provided by Arnolds Keys - Coastal. Placebuzz does not warrant or accept any responsibility for the accuracy or completeness of the property descriptions or related information provided here and they do not constitute property particulars. Please contact Arnolds Keys - Coastal for full details and further information.



