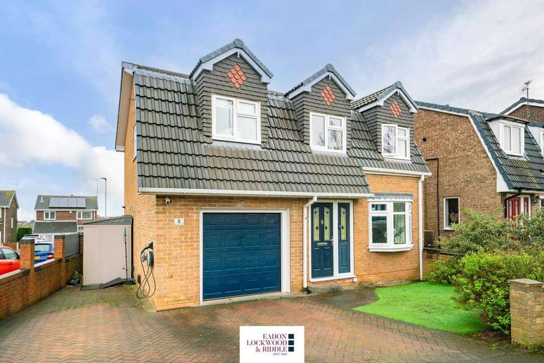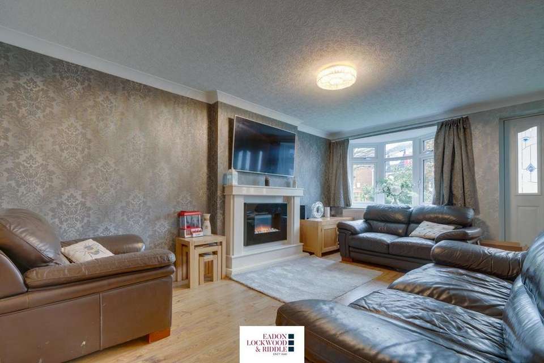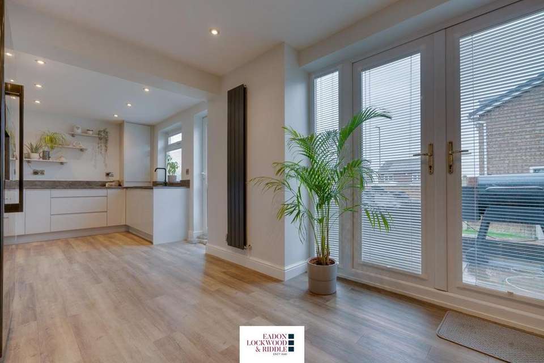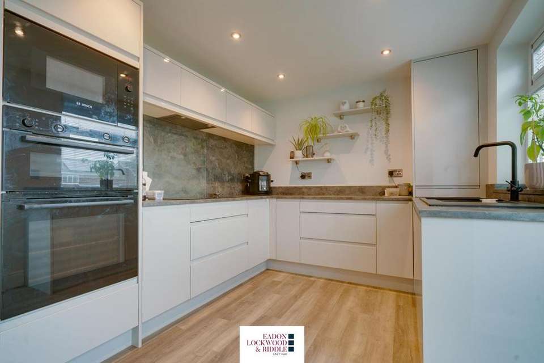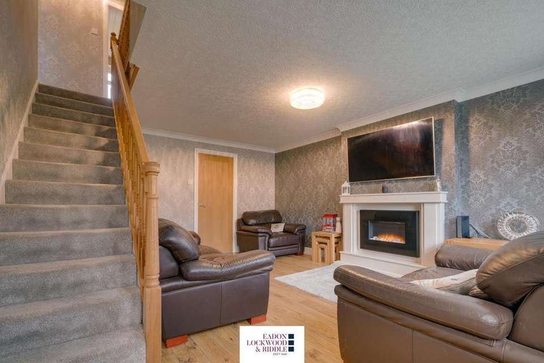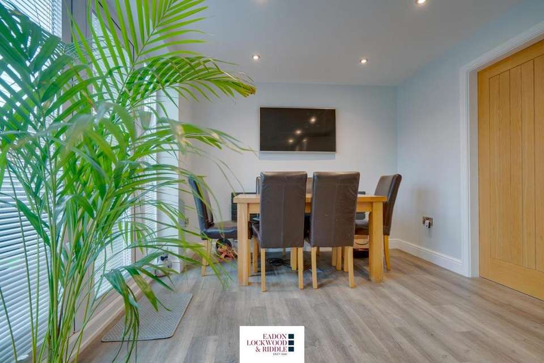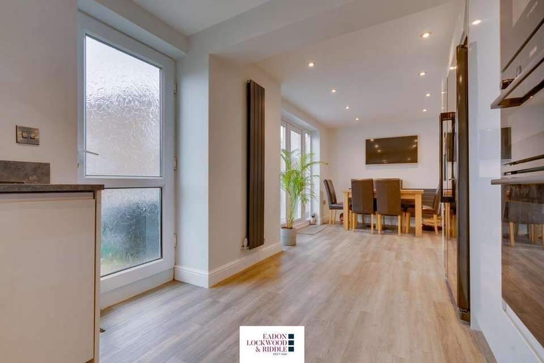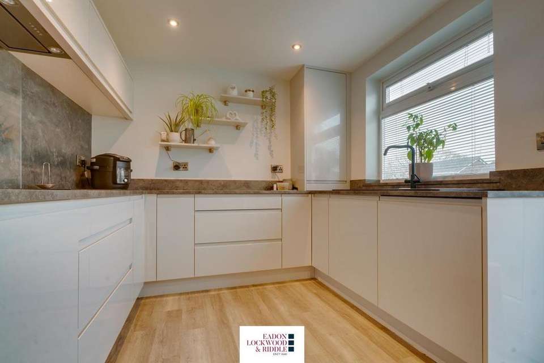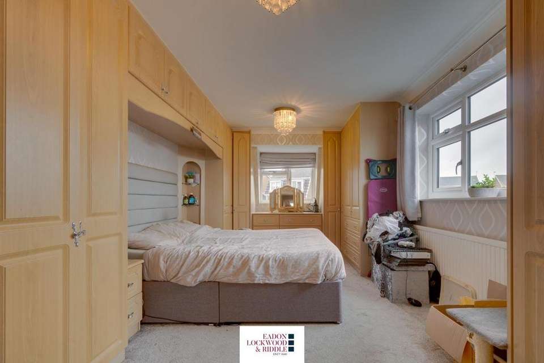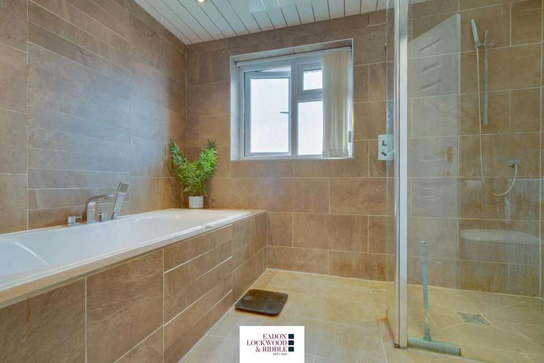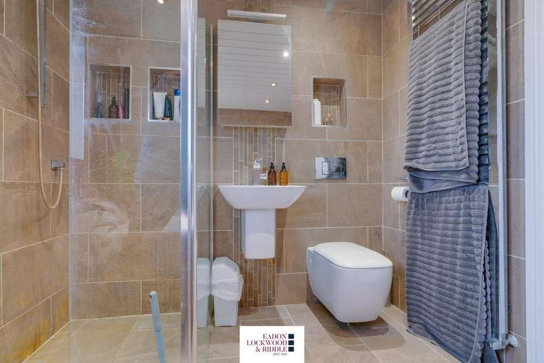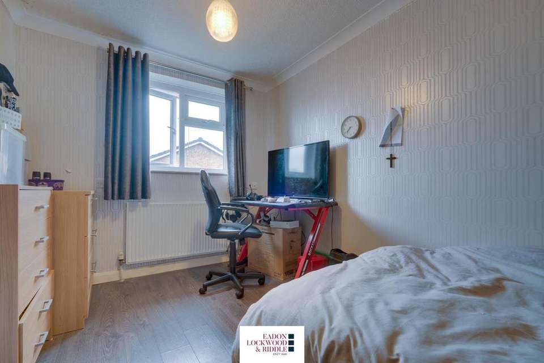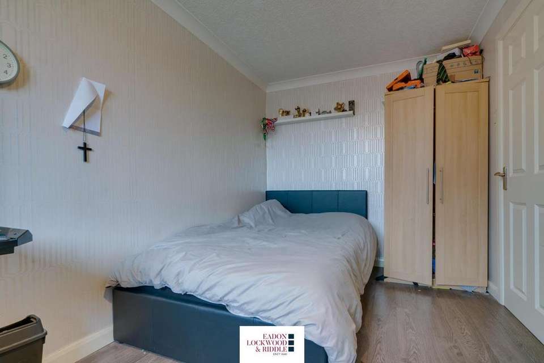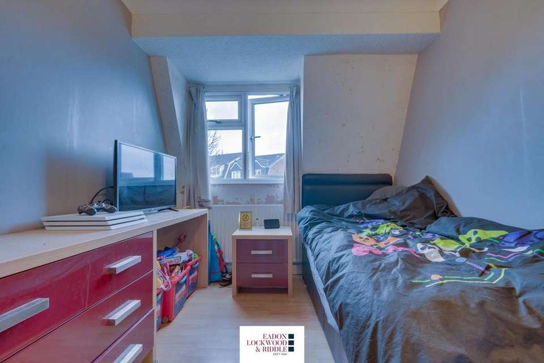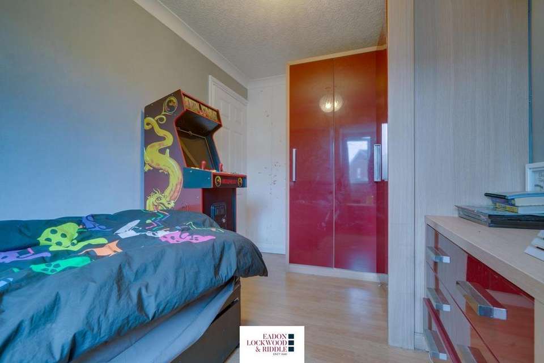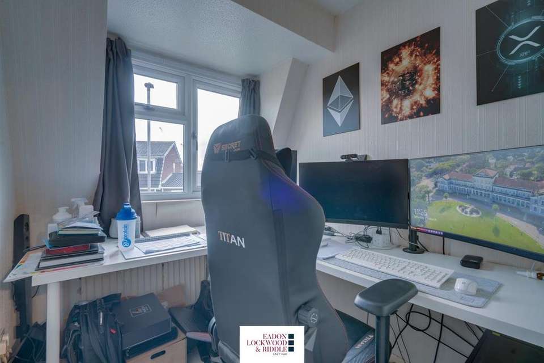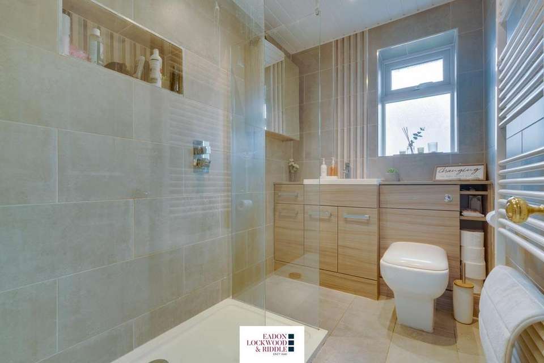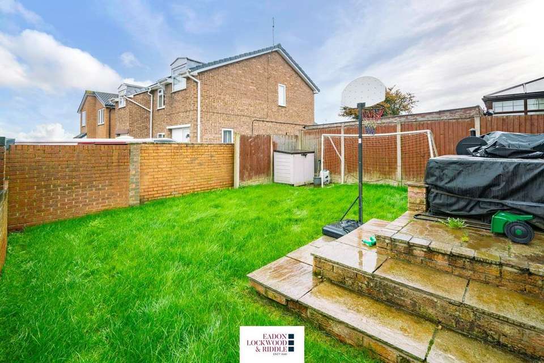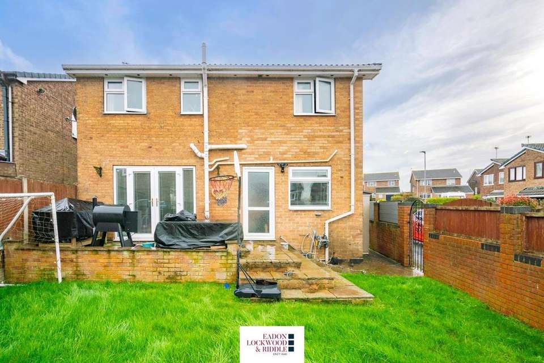£240,000
4 bedroom detached house for sale
Maltby, RotherhamProperty description
Nestled on a corner plot within a tranquil cul-de-sac, this impeccably presented 4-bedroom detached family residence beckons with its inviting charm and spacious interiors, inviting discerning buyers to explore its many delights through an internal inspection.
Description - Nestled on a corner plot within a tranquil cul-de-sac, this impeccably presented 4-bedroom detached family residence beckons with its inviting charm and spacious interiors, inviting discerning buyers to explore its many delights through an internal inspection.
Stepping beyond the composite entrance door, you're greeted by an inviting open-plan lounge, where a bay-windowed living room sets the scene for cozy gatherings. A striking fireplace, adorned with granite back and hearth, adds a touch of elegance, while stairs lead gracefully to the first-floor landing. Beyond lies the heart of the home-a rear-facing dining kitchen that exudes modern sophistication and functionality. French-style doors seamlessly connect the dining area to the rear garden, inviting natural light to dance freely within. The kitchen boasts a sleek and stylish design, with a comprehensive range of wall, base, and drawer units finished in pristine white gloss. Recently fitted in 2022, it features integrated electrical appliances, including a double electric oven, built-in microwave, and an induction hob-a culinary haven for aspiring chefs.
Ascend to the first-floor landing, where access to the boarded loft space awaits, offering additional storage and versatility. The Principal bedroom, generously proportioned and bathed in natural light, offers a serene sanctuary with its fitted wardrobes, bedside drawers, and an ensuite bathroom. Here, a luxurious 4-piece suite awaits, featuring a panelled bath, walk-in shower cubicle, low-level WC, and wash basin, all enveloped in coordinating tiled floors and walls. Double bedroom 2 also boasts fitted wardrobes, ensuring ample storage space for personal belongings. The family bathroom, adorned with a 3-piece suite, including a tiled shower cubicle, vanity wash basin, and low-level WC, completes the upper level with style and functionality.
Outside, the property offers a delightful blend of relaxation and convenience. A double driveway at the front provides off-road parking, complemented by an integral single garage with an electric up-and-over door, offering added security and convenience. To the rear, an enclosed garden beckons with a garden shed, and outdoor power point-a perfect space for al fresco entertaining or quiet moments of reflection.
Conveniently situated approximately 1 mile from the bustling centre of Maltby, with its array of shops and amenities along High Street, and in close proximity to Maltby Academy (Secondary School), this lovely family home offers the perfect balance of tranquility and accessibility.
In summary, this charming family abode offers a haven of comfort and style, with its spacious interiors, modern amenities, and prime location-an ideal setting to create cherished memories and embrace the joys of family living.
Description - Nestled on a corner plot within a tranquil cul-de-sac, this impeccably presented 4-bedroom detached family residence beckons with its inviting charm and spacious interiors, inviting discerning buyers to explore its many delights through an internal inspection.
Stepping beyond the composite entrance door, you're greeted by an inviting open-plan lounge, where a bay-windowed living room sets the scene for cozy gatherings. A striking fireplace, adorned with granite back and hearth, adds a touch of elegance, while stairs lead gracefully to the first-floor landing. Beyond lies the heart of the home-a rear-facing dining kitchen that exudes modern sophistication and functionality. French-style doors seamlessly connect the dining area to the rear garden, inviting natural light to dance freely within. The kitchen boasts a sleek and stylish design, with a comprehensive range of wall, base, and drawer units finished in pristine white gloss. Recently fitted in 2022, it features integrated electrical appliances, including a double electric oven, built-in microwave, and an induction hob-a culinary haven for aspiring chefs.
Ascend to the first-floor landing, where access to the boarded loft space awaits, offering additional storage and versatility. The Principal bedroom, generously proportioned and bathed in natural light, offers a serene sanctuary with its fitted wardrobes, bedside drawers, and an ensuite bathroom. Here, a luxurious 4-piece suite awaits, featuring a panelled bath, walk-in shower cubicle, low-level WC, and wash basin, all enveloped in coordinating tiled floors and walls. Double bedroom 2 also boasts fitted wardrobes, ensuring ample storage space for personal belongings. The family bathroom, adorned with a 3-piece suite, including a tiled shower cubicle, vanity wash basin, and low-level WC, completes the upper level with style and functionality.
Outside, the property offers a delightful blend of relaxation and convenience. A double driveway at the front provides off-road parking, complemented by an integral single garage with an electric up-and-over door, offering added security and convenience. To the rear, an enclosed garden beckons with a garden shed, and outdoor power point-a perfect space for al fresco entertaining or quiet moments of reflection.
Conveniently situated approximately 1 mile from the bustling centre of Maltby, with its array of shops and amenities along High Street, and in close proximity to Maltby Academy (Secondary School), this lovely family home offers the perfect balance of tranquility and accessibility.
In summary, this charming family abode offers a haven of comfort and style, with its spacious interiors, modern amenities, and prime location-an ideal setting to create cherished memories and embrace the joys of family living.
Property photos
Council tax
First listed
Over a month agoMaltby, Rotherham
Placebuzz mortgage repayment calculator
Monthly repayment
The Est. Mortgage is for a 25 years repayment mortgage based on a 10% deposit and a 5.5% annual interest. It is only intended as a guide. Make sure you obtain accurate figures from your lender before committing to any mortgage. Your home may be repossessed if you do not keep up repayments on a mortgage.
Maltby, Rotherham - Streetview
DISCLAIMER: Property descriptions and related information displayed on this page are marketing materials provided by Eadon Lockwood & Riddle - Wickersley. Placebuzz does not warrant or accept any responsibility for the accuracy or completeness of the property descriptions or related information provided here and they do not constitute property particulars. Please contact Eadon Lockwood & Riddle - Wickersley for full details and further information.
property_vrec_1
