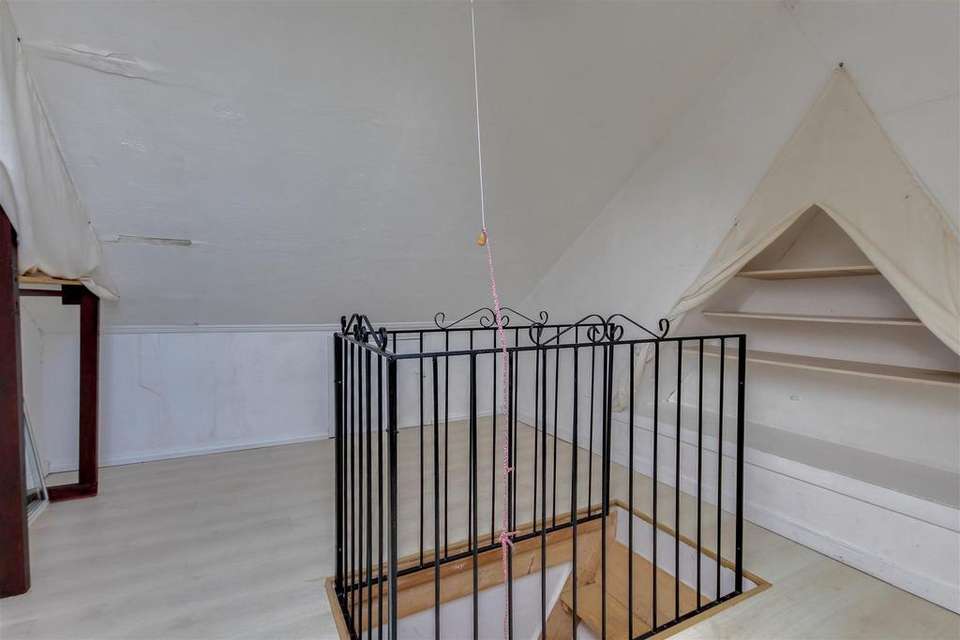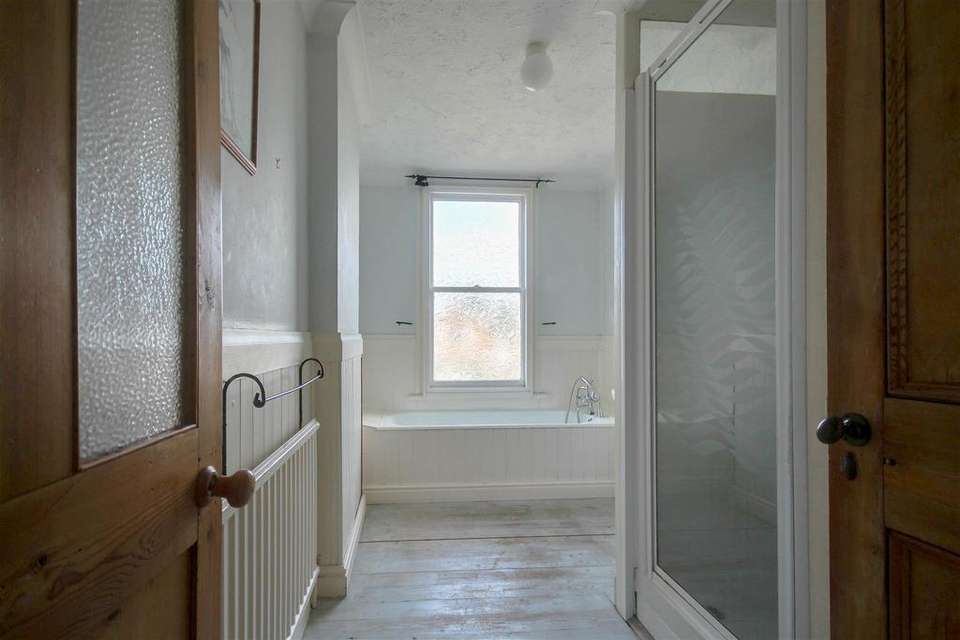£245,000
Est. Mortgage £1,118 per month*
2 bedroom terraced house for sale
Station Road, Burnham-On-CrouchProperty description
Located ideally for the high street, shops, restaurants, yacht clubs, country park and railway station linked to London Liverpool Street Station.
OFFERED WITH NO ONWARD CHAIN is this two bedroom terraced cottage, PLEASE NOTE this would have originally been three bedrooms with the bathroom on the ground floor.
Now offered with two large double bedrooms and a large first floor bathroom and STAIRS TO AN EXCELLENT SIZE LOFT SPACE WITH VELUX WINDOW. The ground floor, a lounge, dining room and kitchen.
The property will require some updating, so ideal to put your own personal tastes and requirements to, whether to make your own home or as an excellent buy to let opportunity.
Entrance/Lounge - 3.38m x 3.12m (11'1 x 10'3) - Wooden entrance door to the lounge which has exposed wooden floorboards, secondary glazed bay window to the front. Generous understairs storage space with light, radiator and television point and a brick open fireplace.
Inner Hallway - Exposed wooden floorboards and stairs to the first floor landing.
Dining Room - 3.48m x 3.38m (11'5 x 11'1) - Whether a dining room or sitting room, really down to your requirements. Secondary glazed window to the rear, radiator and exposed wooden floorboards.
Kitchen - 4.75m x 2.24m (15'7 x 7'4) - The kitchen will require replacing but is currently fitted with a range of hand white painted eye level units, matching base units with wooden work tops over. Inset electric hob with above extractor and oven below, twin bowl stainless steel sinks, plumbing for washing machine, window to rear and window and door to the side.
Landing -
Bedroom One - 3.38m x 3.18m (11'1 x 10'5 ) - A really good size double room with exposed wooden floorboards, cast iron fireplace and loft access. Secondary glazed window to the front and door to the stairs leading to the loft space.
Bedroom Two - 3.38m x 2.62m (11'1 x 8'7) - Once again another good size double with exposed wooden floorboards, radiator and a secondary glazed window to the rear.
Bathroom - This would have originally been a third bedroom and makes this a generous space. Panelled bath with shower attachment and taps, walk in shower cubicle, airing cupboard and lagged water tank. Sash window to the rear and radiator.
Rear Garden - The property has a good size garden with a pedestrian right of way to the left hand side (for utilities if needed).
Mainly laid to grass with close board fenced boundaries and a hardstanding to the rear of the garden.
OFFERED WITH NO ONWARD CHAIN is this two bedroom terraced cottage, PLEASE NOTE this would have originally been three bedrooms with the bathroom on the ground floor.
Now offered with two large double bedrooms and a large first floor bathroom and STAIRS TO AN EXCELLENT SIZE LOFT SPACE WITH VELUX WINDOW. The ground floor, a lounge, dining room and kitchen.
The property will require some updating, so ideal to put your own personal tastes and requirements to, whether to make your own home or as an excellent buy to let opportunity.
Entrance/Lounge - 3.38m x 3.12m (11'1 x 10'3) - Wooden entrance door to the lounge which has exposed wooden floorboards, secondary glazed bay window to the front. Generous understairs storage space with light, radiator and television point and a brick open fireplace.
Inner Hallway - Exposed wooden floorboards and stairs to the first floor landing.
Dining Room - 3.48m x 3.38m (11'5 x 11'1) - Whether a dining room or sitting room, really down to your requirements. Secondary glazed window to the rear, radiator and exposed wooden floorboards.
Kitchen - 4.75m x 2.24m (15'7 x 7'4) - The kitchen will require replacing but is currently fitted with a range of hand white painted eye level units, matching base units with wooden work tops over. Inset electric hob with above extractor and oven below, twin bowl stainless steel sinks, plumbing for washing machine, window to rear and window and door to the side.
Landing -
Bedroom One - 3.38m x 3.18m (11'1 x 10'5 ) - A really good size double room with exposed wooden floorboards, cast iron fireplace and loft access. Secondary glazed window to the front and door to the stairs leading to the loft space.
Bedroom Two - 3.38m x 2.62m (11'1 x 8'7) - Once again another good size double with exposed wooden floorboards, radiator and a secondary glazed window to the rear.
Bathroom - This would have originally been a third bedroom and makes this a generous space. Panelled bath with shower attachment and taps, walk in shower cubicle, airing cupboard and lagged water tank. Sash window to the rear and radiator.
Rear Garden - The property has a good size garden with a pedestrian right of way to the left hand side (for utilities if needed).
Mainly laid to grass with close board fenced boundaries and a hardstanding to the rear of the garden.
Property photos
Council tax
First listed
Over a month agoStation Road, Burnham-On-Crouch
Station Road, Burnham-On-Crouch - Streetview
DISCLAIMER: Property descriptions and related information displayed on this page are marketing materials provided by SJ Warren - Essex. Placebuzz does not warrant or accept any responsibility for the accuracy or completeness of the property descriptions or related information provided here and they do not constitute property particulars. Please contact SJ Warren - Essex for full details and further information.














