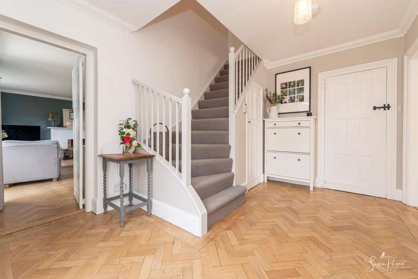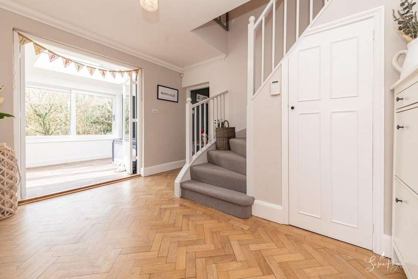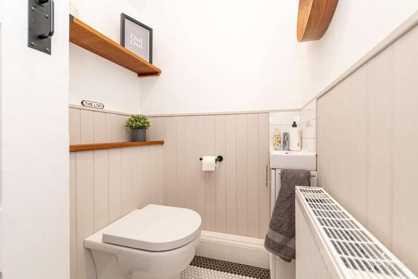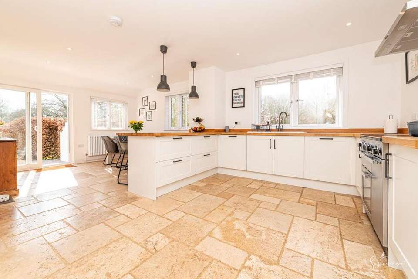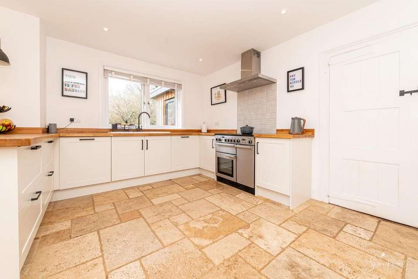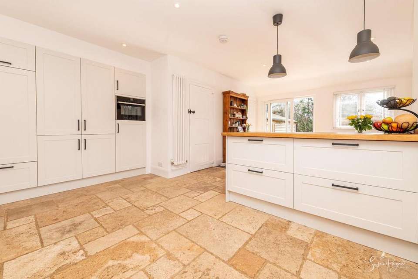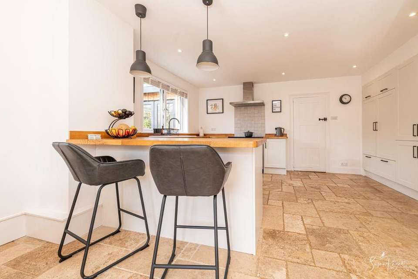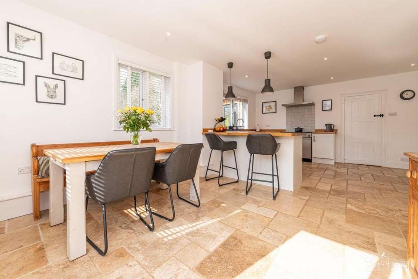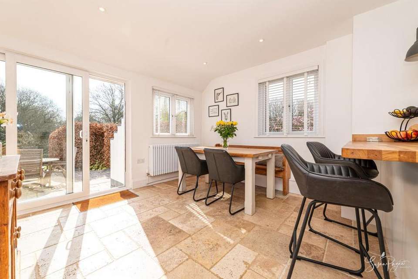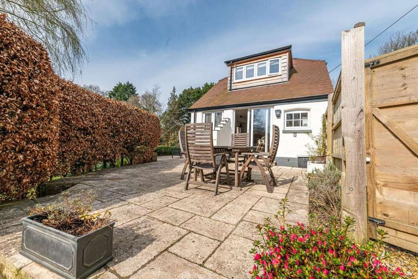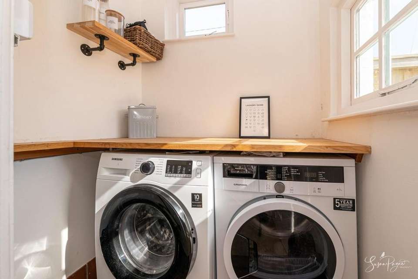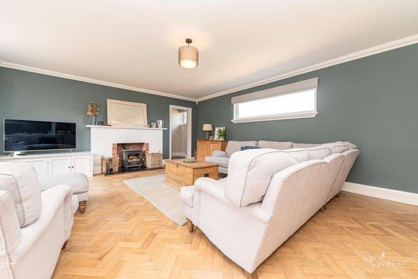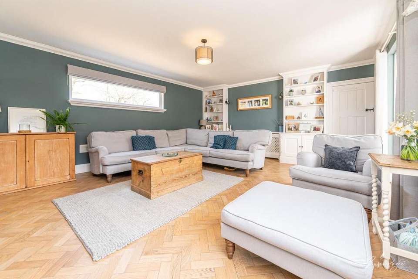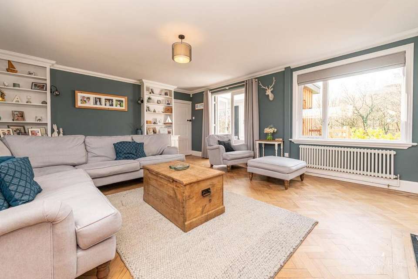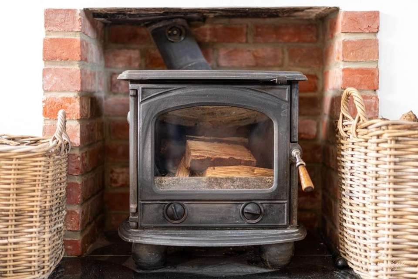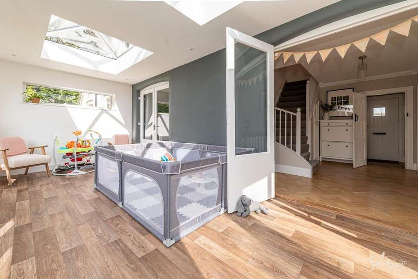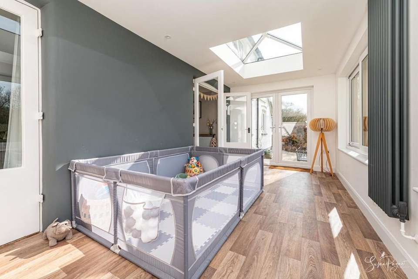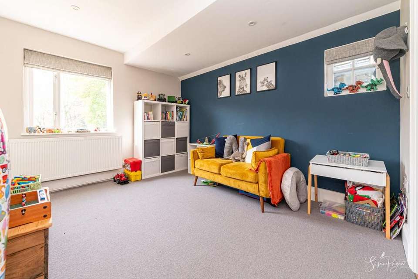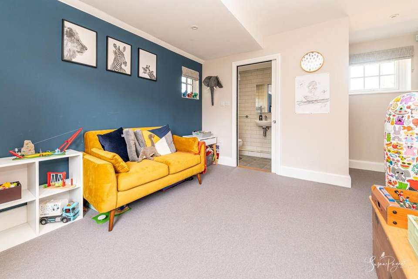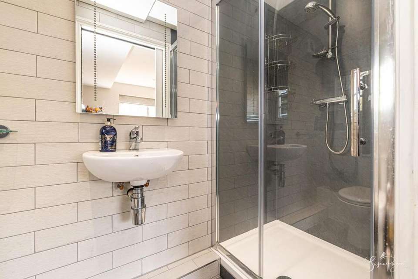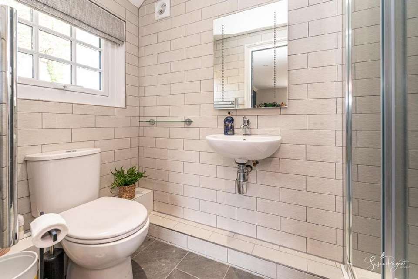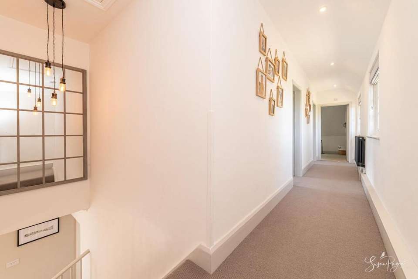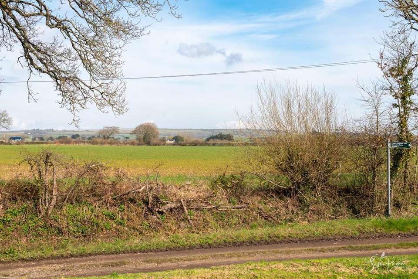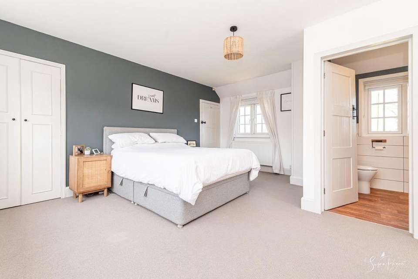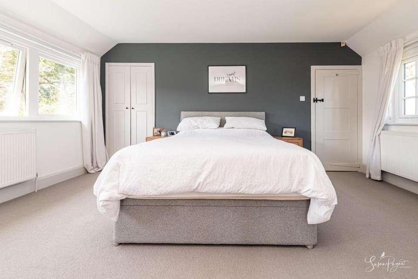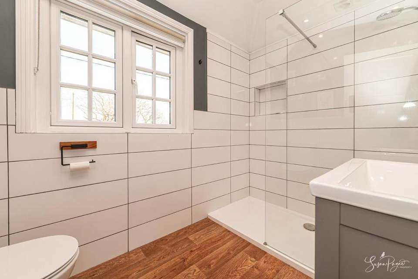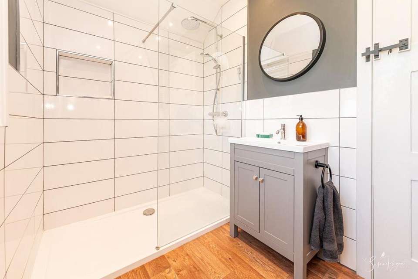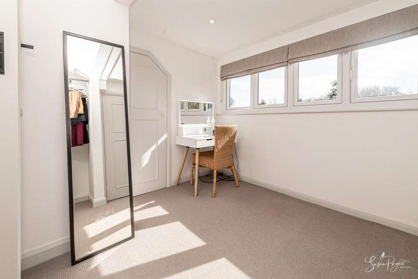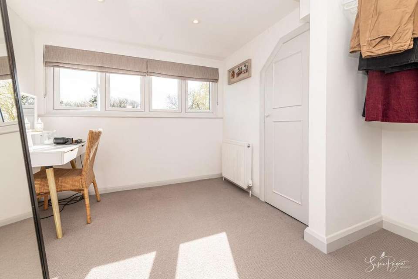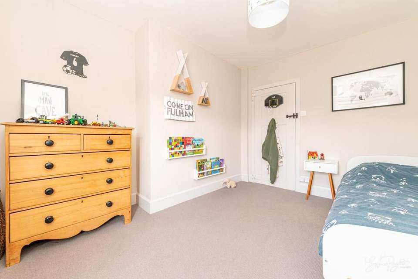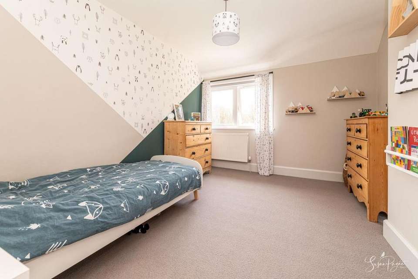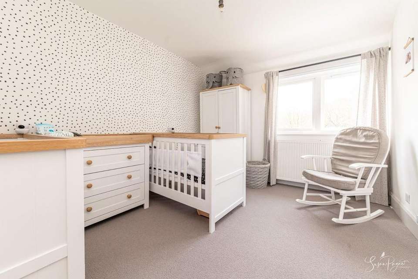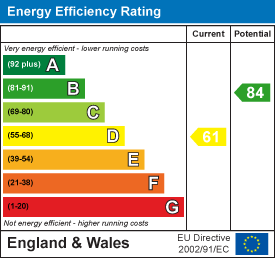4 bedroom detached house for sale
Bohemia Cottage, Merstone Lanedetached house
bedrooms
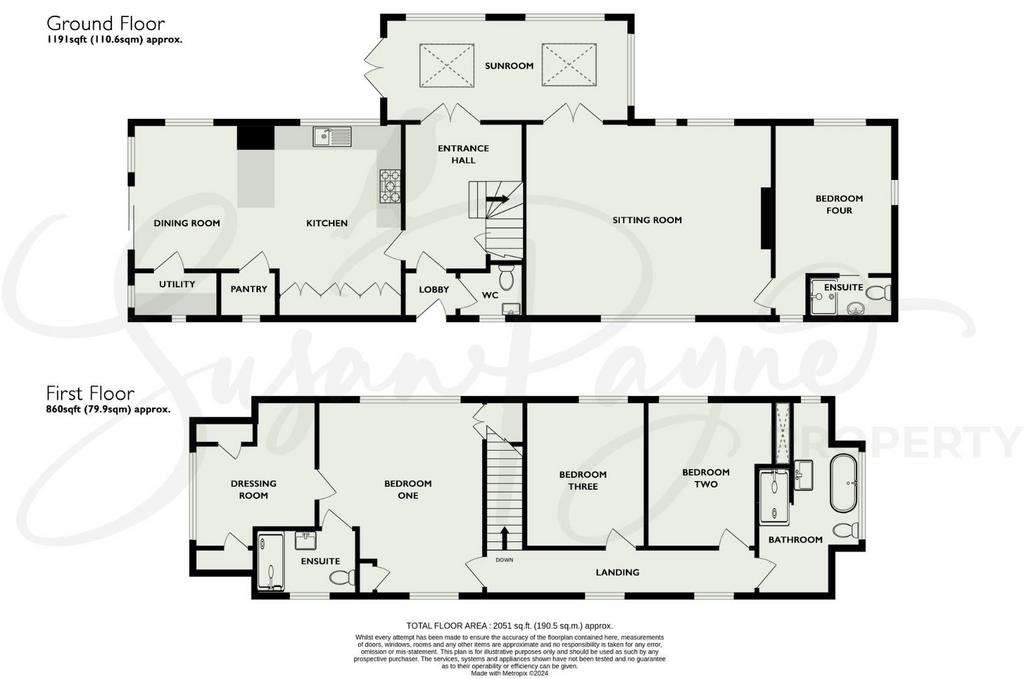
Property photos

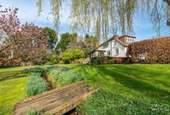
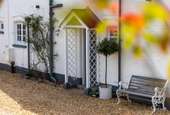

+31
Property description
A beautifully presented, substantial country cottage, completely upgraded throughout to create a chic, stylish rural home with a flowing and versatile floorplan, set in an idyllic rural location.
Originally constructed in 1908, and significantly upgraded and updated by the current owners to create a beautiful, spacious home presented in an elegant scheme with high quality fixtures and finishes throughout. Beautifully designed, the recent upgrades have created a modern, flowing layout, brought totally up-to-date while intelligently enhancing and complementing the Edwardian character of the original cottage. Bohemia Cottage offers spacious accommodation, with the ground floor comprising a lobby, cloakroom and entrance hall, stunning kitchen/diner, a superb sunroom looking over the garden, a large sitting room and an ensuite bedroom which offers fantastic guest accommodation or multigenerational living options. On the first floor, there is a primary owners suite, comprising a spacious bedroom, beautifully appointed ensuite and a useful, large dressing room, plus there are two further double-bedrooms and a luxurious family bathroom. With half an acre of grounds, which include lawns, mature trees, driveway, and a meandering stream, the outside of Bohemia Cottage really makes the most of its tranquil rural surroundings.
Set in an enviable, secluded location between the villages of Merstone, Rookley and Godshill, and with no direct neighbours, the position of Bohemia Cottage is idyllic, and offers a wonderful rural lifestyle opportunity. Charming Merstone village provides easy access to a wide range of footpaths and bridleways, providing stunning walking and cycling opportunities through the countryside, including the popular Red Squirrel Trail which takes in estuaries and woodland, farmland and downland, and even a stretch of the Island's spectacular coastline. Rookley is also close by, offering a well-stocked shop, and just a few minutes away is the village of Godshill, which provides a whole host of local amenities including a local school and a doctors surgery, highly regarded pubs and restaurants, and a range of shops and post office. With its delightful medieval church, characterful thatched-roofed cottages and a winding main-street lined with traditional tearooms, Godshill is as picturesque as it is popular. The property also benefits from being near to main road links to the larger towns of Newport and Shanklin, and regular public transport connections are provided by the Southern Vectis bus route 3, which serves stops at nearby Bohemia Corner, on its way between Newport, Ventnor, Shanklin, Sandown and Ryde.
Welcome To Bohemia Cottage - From popular Merstone Lane, a gravel driveway sweeps through a traditional five-bar gate and wraps around two sides of the cottage, providing a welcoming entrance and plenty of parking. A characterful, period porch, complete with lattice sides, a peg tile roof and a pendant light provide shelter over the smart grey front door, which perfectly complements the immaculately presented white facade of the cottage.
Lobby - The inner lobby is presented in a soft neutral scheme, with a gorgeous original parquet floor, restored as part of the upgrades, and fresh white period doors with country-cottage hardware, leading to the cloakroom and into the entrance hall.
Cloakroom - The ground floor cloakroom has fresh white décor, a mosaic tile floor, a window to the side aspect, and wood panelling with hardwood accents. There is a low-level WC with concealed cistern, and a compact vanity basin with tiled splashback and built-in storage.
Entrance Hall - The beautiful parquet floor and soft décor continues into the expansive entrance hall, which has doors to the kitchen/diner and sitting room, French doors into the sunroom and a turning staircase to the first floor. There is also a useful understairs cupboard.
Kitchen/Diner - 6.85m x 4.39m reducing to 3.80m (22'5" x 14'4" red - A magnificent open plan room, creating a social space at the heart of the home. The kitchen is a fabulous mix of contemporary, shaker style base and full-height cabinets, complemented with a solid wood butchers block worktop. There is a 1.5 bowl ceramic sink, complete with swan neck mixer tap, set beneath a window which provides a lovely view over the terrace and on to the rear garden. Integrated appliances include a NEFF fridge, freezer, dishwasher and microwave, and there is space for a large range, complete with tiled splashback and fitted Bosch extractor hood over. The worktop wraps around the kitchen, with a peninsula creating a fantastic seating area between the kitchen and dining area. Travertine floor tiles are both attractive and practical, and flow through from the kitchen into the dining area. The dining area is twin aspect, with windows looking over the gardens, and a pair of sliding doors leading out onto a dining terrace. A door leads into a useful walk-in pantry, which benefits from a light, and there is a door to the utility room.
Utility Room - The utility room is perfectly positioned off of the kitchen/diner, and features twin aspect glazing and fitted hardwood shelves and worktop, with space under for a washing machine and a dryer.
Sitting Room - 6.21m x 4.93m (20'4" x 16'2") - Spacious and light, the sitting room is presented in a fabulous blue/grey wall colour, over beautiful parquet flooring, and is arranged around a substantial fireplace, which is home to a log-burner on a stone hearth. There are built-in cupboards at both ends of the room, finished in fresh white and providing plenty of useful storage. The sitting room has twin aspect glazing, which fills the room with natural light and provides wonderful garden and rural views, and there is also a pair of French doors into the sunroom, plus a door into bedroom four.
Sunroom - 6.23m x 2.64m (20'5" x 8'7") - Glazing to three walls provides a panoramic view over the garden and to the woodland beyond, and two stunning, large lantern rooflights add further light to the room. The soft grey and white décor continues, and the sunroom is finished with high quality luxury vinyl tile flooring. A pair of French doors leads out onto the terrace.
Bedroom Four - 3.68m x 3.06m (12'0" x 10'0") - Currently in use as a fantastic playroom, the fourth bedroom benefits from an ensuite, so makes a perfect guest bedroom or further accommodation on the ground floor. Finished in a neutral scheme with a modern blue feature wall and soft grey carpet, bedroom four has triple aspect glazing to create a bright ambience. A pocket door provides access to the ensuite.
Ensuite - 2.36m x 1.09m (7'8" x 3'6") - Contemporary light subway tiles combine with dark floor tiles and sleek grey shower panels to create a fantastic ensuite. There is a walk-in shower, floating basin with a mixer tap and illuminated mirror over, a matching ensuite, heated chrome towel rail and a window to the side aspect.
First-Floor Landing - extending to 7.20m (extending to 23'7") - A characterful turning staircase has a fresh white balustrade and soft grey carpet, and leads up to the first-floor landing. Pale grey trim accents the white walls, and a pair of windows provide a fabulous view across agricultural fields all the way to Brading Down in the distance. Doors lead to all three bedrooms on this floor, and to the family bathroom.
Bedroom One - 4.95m x 4.22m max (16'2" x 13'10" max) - Combining with an ensuite and dressing room to create a fabulous primary suite, bedroom one is spacious and light, with twin aspect glazing looking over the garden and over the surrounding rural landscape. A door leads to a full height airing cupboard, and bedroom one also has a walk-in-wardrobe complete with shelving and a light. A grey feature wall adds a contemporary touch, and doors lead to the ensuite shower room and to the dressing room.
Ensuite - 2.58m x 1.68m (8'5" x 5'6") - The ensuite is well proportioned, with large format white wall tiles combining with luxury vinyl tile flooring and grey walls to create a spacious modern shower room. There is a window to the front aspect, and a large walk-in shower with a rainshower head and a sleek glass screen, a vanity basin with a mixer tap and storage, a low-level dual-flush WC and a heated chrome towel rail.
Dressing Room - 3.13m max x 3.13m max (10'3" max x 10'3" max) - Making the most of the available space, the dressing room has a large dormer window with rural views to the south-east, built-in hanging rails, and plenty of space for a dressing area. Doors to either side of the room provide access to the ender-eaves, one side is home to the hot water cylinder, and the other to the Solis system, which manages the solar panels.
Bedroom Two - 3.77m x .17m max (12'4" x .55'9" max) - The second bedroom is a good-size with a window looking over the rear garden, neutral décor with a feature wall, and a soft grey carpet.
Bedroom Three - 3.75m x 3.03m (12'3" x 9'11") - Another well-proportioned room, bedroom three is light and bright, with a window to the rear aspect, white décor with a feature wall and a soft grey carpet.
Family Bathroom - 4.96m max x 2.64m max (16'3" max x 8'7" max) - Luxuriously proportioned and well-appointed, the family bathroom has a large dormer window with a rural outlook, and is presented in an elegant combination of white walls and wall-tiles and a high quality patterned vinyl floor. A large, walk-in shower has a rainshower head and is perfectly positioned into a recess to maximise the space in the room, and there is also a large, oval, freestanding bath, a vanity basin, heated chrome towel rail and a dual-flush low-level WC.
Outside - Bohemia Cottage is perfectly situated within its plot, which extends to approximately half an acre. The gravel driveway spans two sides of the cottage, providing plenty of private parking, and is surrounded by mature planting and post and rail fencing. At the end of the driveway is a substantial timber garage. Gates at either end of the cottage connect to the fully enclosed rear garden. To the rear, a paved terrace wraps around the cottage, providing multiple fabulous positions for outside dining, seating and from which to survey the gardens. From the terrace, the garden is mostly laid to lawn, highlighted by glorious mature trees, well-established planted borders, and it has the added benefit of a small stream which runs through the grounds. The garden backs on to a small copse, which extends the view and further enhances privacy. To one corner, there is a fire pit, wood store and a summer house, and to the opposite corner, a willow fence screens off a work area that's ideal for woodcutting and garden projects.
Bohemia Cottage presents a rare and enviable opportunity to purchase a magnificent Edwardian country cottage, completely brought up-to-date, presented in a chic, contemporary style throughout and set in a large plot in a spectacular rural location. An early viewing with the sole agent Susan Payne Property is highly recommended.
Additional Details - Tenure: Freehold
Council Tax Band: F
Services: Mains water, electricity, with an air source heat pump and solar panels. Private drainage.
Agent Notes:
The information provided about this property does not constitute or form part of an offer or contract, nor may it be regarded as representations. All interested parties must verify accuracy and your solicitor must verify tenure/lease information, fixtures and fittings and, where the property has been extended/converted, planning/building regulation consents. All dimensions are approximate and quoted for guidance only and their accuracy cannot be confirmed. Reference to appliances and/or services does not imply that they are necessarily in working order or fit for the purpose. Susan Payne Property Ltd. Company no. 10753879.
Originally constructed in 1908, and significantly upgraded and updated by the current owners to create a beautiful, spacious home presented in an elegant scheme with high quality fixtures and finishes throughout. Beautifully designed, the recent upgrades have created a modern, flowing layout, brought totally up-to-date while intelligently enhancing and complementing the Edwardian character of the original cottage. Bohemia Cottage offers spacious accommodation, with the ground floor comprising a lobby, cloakroom and entrance hall, stunning kitchen/diner, a superb sunroom looking over the garden, a large sitting room and an ensuite bedroom which offers fantastic guest accommodation or multigenerational living options. On the first floor, there is a primary owners suite, comprising a spacious bedroom, beautifully appointed ensuite and a useful, large dressing room, plus there are two further double-bedrooms and a luxurious family bathroom. With half an acre of grounds, which include lawns, mature trees, driveway, and a meandering stream, the outside of Bohemia Cottage really makes the most of its tranquil rural surroundings.
Set in an enviable, secluded location between the villages of Merstone, Rookley and Godshill, and with no direct neighbours, the position of Bohemia Cottage is idyllic, and offers a wonderful rural lifestyle opportunity. Charming Merstone village provides easy access to a wide range of footpaths and bridleways, providing stunning walking and cycling opportunities through the countryside, including the popular Red Squirrel Trail which takes in estuaries and woodland, farmland and downland, and even a stretch of the Island's spectacular coastline. Rookley is also close by, offering a well-stocked shop, and just a few minutes away is the village of Godshill, which provides a whole host of local amenities including a local school and a doctors surgery, highly regarded pubs and restaurants, and a range of shops and post office. With its delightful medieval church, characterful thatched-roofed cottages and a winding main-street lined with traditional tearooms, Godshill is as picturesque as it is popular. The property also benefits from being near to main road links to the larger towns of Newport and Shanklin, and regular public transport connections are provided by the Southern Vectis bus route 3, which serves stops at nearby Bohemia Corner, on its way between Newport, Ventnor, Shanklin, Sandown and Ryde.
Welcome To Bohemia Cottage - From popular Merstone Lane, a gravel driveway sweeps through a traditional five-bar gate and wraps around two sides of the cottage, providing a welcoming entrance and plenty of parking. A characterful, period porch, complete with lattice sides, a peg tile roof and a pendant light provide shelter over the smart grey front door, which perfectly complements the immaculately presented white facade of the cottage.
Lobby - The inner lobby is presented in a soft neutral scheme, with a gorgeous original parquet floor, restored as part of the upgrades, and fresh white period doors with country-cottage hardware, leading to the cloakroom and into the entrance hall.
Cloakroom - The ground floor cloakroom has fresh white décor, a mosaic tile floor, a window to the side aspect, and wood panelling with hardwood accents. There is a low-level WC with concealed cistern, and a compact vanity basin with tiled splashback and built-in storage.
Entrance Hall - The beautiful parquet floor and soft décor continues into the expansive entrance hall, which has doors to the kitchen/diner and sitting room, French doors into the sunroom and a turning staircase to the first floor. There is also a useful understairs cupboard.
Kitchen/Diner - 6.85m x 4.39m reducing to 3.80m (22'5" x 14'4" red - A magnificent open plan room, creating a social space at the heart of the home. The kitchen is a fabulous mix of contemporary, shaker style base and full-height cabinets, complemented with a solid wood butchers block worktop. There is a 1.5 bowl ceramic sink, complete with swan neck mixer tap, set beneath a window which provides a lovely view over the terrace and on to the rear garden. Integrated appliances include a NEFF fridge, freezer, dishwasher and microwave, and there is space for a large range, complete with tiled splashback and fitted Bosch extractor hood over. The worktop wraps around the kitchen, with a peninsula creating a fantastic seating area between the kitchen and dining area. Travertine floor tiles are both attractive and practical, and flow through from the kitchen into the dining area. The dining area is twin aspect, with windows looking over the gardens, and a pair of sliding doors leading out onto a dining terrace. A door leads into a useful walk-in pantry, which benefits from a light, and there is a door to the utility room.
Utility Room - The utility room is perfectly positioned off of the kitchen/diner, and features twin aspect glazing and fitted hardwood shelves and worktop, with space under for a washing machine and a dryer.
Sitting Room - 6.21m x 4.93m (20'4" x 16'2") - Spacious and light, the sitting room is presented in a fabulous blue/grey wall colour, over beautiful parquet flooring, and is arranged around a substantial fireplace, which is home to a log-burner on a stone hearth. There are built-in cupboards at both ends of the room, finished in fresh white and providing plenty of useful storage. The sitting room has twin aspect glazing, which fills the room with natural light and provides wonderful garden and rural views, and there is also a pair of French doors into the sunroom, plus a door into bedroom four.
Sunroom - 6.23m x 2.64m (20'5" x 8'7") - Glazing to three walls provides a panoramic view over the garden and to the woodland beyond, and two stunning, large lantern rooflights add further light to the room. The soft grey and white décor continues, and the sunroom is finished with high quality luxury vinyl tile flooring. A pair of French doors leads out onto the terrace.
Bedroom Four - 3.68m x 3.06m (12'0" x 10'0") - Currently in use as a fantastic playroom, the fourth bedroom benefits from an ensuite, so makes a perfect guest bedroom or further accommodation on the ground floor. Finished in a neutral scheme with a modern blue feature wall and soft grey carpet, bedroom four has triple aspect glazing to create a bright ambience. A pocket door provides access to the ensuite.
Ensuite - 2.36m x 1.09m (7'8" x 3'6") - Contemporary light subway tiles combine with dark floor tiles and sleek grey shower panels to create a fantastic ensuite. There is a walk-in shower, floating basin with a mixer tap and illuminated mirror over, a matching ensuite, heated chrome towel rail and a window to the side aspect.
First-Floor Landing - extending to 7.20m (extending to 23'7") - A characterful turning staircase has a fresh white balustrade and soft grey carpet, and leads up to the first-floor landing. Pale grey trim accents the white walls, and a pair of windows provide a fabulous view across agricultural fields all the way to Brading Down in the distance. Doors lead to all three bedrooms on this floor, and to the family bathroom.
Bedroom One - 4.95m x 4.22m max (16'2" x 13'10" max) - Combining with an ensuite and dressing room to create a fabulous primary suite, bedroom one is spacious and light, with twin aspect glazing looking over the garden and over the surrounding rural landscape. A door leads to a full height airing cupboard, and bedroom one also has a walk-in-wardrobe complete with shelving and a light. A grey feature wall adds a contemporary touch, and doors lead to the ensuite shower room and to the dressing room.
Ensuite - 2.58m x 1.68m (8'5" x 5'6") - The ensuite is well proportioned, with large format white wall tiles combining with luxury vinyl tile flooring and grey walls to create a spacious modern shower room. There is a window to the front aspect, and a large walk-in shower with a rainshower head and a sleek glass screen, a vanity basin with a mixer tap and storage, a low-level dual-flush WC and a heated chrome towel rail.
Dressing Room - 3.13m max x 3.13m max (10'3" max x 10'3" max) - Making the most of the available space, the dressing room has a large dormer window with rural views to the south-east, built-in hanging rails, and plenty of space for a dressing area. Doors to either side of the room provide access to the ender-eaves, one side is home to the hot water cylinder, and the other to the Solis system, which manages the solar panels.
Bedroom Two - 3.77m x .17m max (12'4" x .55'9" max) - The second bedroom is a good-size with a window looking over the rear garden, neutral décor with a feature wall, and a soft grey carpet.
Bedroom Three - 3.75m x 3.03m (12'3" x 9'11") - Another well-proportioned room, bedroom three is light and bright, with a window to the rear aspect, white décor with a feature wall and a soft grey carpet.
Family Bathroom - 4.96m max x 2.64m max (16'3" max x 8'7" max) - Luxuriously proportioned and well-appointed, the family bathroom has a large dormer window with a rural outlook, and is presented in an elegant combination of white walls and wall-tiles and a high quality patterned vinyl floor. A large, walk-in shower has a rainshower head and is perfectly positioned into a recess to maximise the space in the room, and there is also a large, oval, freestanding bath, a vanity basin, heated chrome towel rail and a dual-flush low-level WC.
Outside - Bohemia Cottage is perfectly situated within its plot, which extends to approximately half an acre. The gravel driveway spans two sides of the cottage, providing plenty of private parking, and is surrounded by mature planting and post and rail fencing. At the end of the driveway is a substantial timber garage. Gates at either end of the cottage connect to the fully enclosed rear garden. To the rear, a paved terrace wraps around the cottage, providing multiple fabulous positions for outside dining, seating and from which to survey the gardens. From the terrace, the garden is mostly laid to lawn, highlighted by glorious mature trees, well-established planted borders, and it has the added benefit of a small stream which runs through the grounds. The garden backs on to a small copse, which extends the view and further enhances privacy. To one corner, there is a fire pit, wood store and a summer house, and to the opposite corner, a willow fence screens off a work area that's ideal for woodcutting and garden projects.
Bohemia Cottage presents a rare and enviable opportunity to purchase a magnificent Edwardian country cottage, completely brought up-to-date, presented in a chic, contemporary style throughout and set in a large plot in a spectacular rural location. An early viewing with the sole agent Susan Payne Property is highly recommended.
Additional Details - Tenure: Freehold
Council Tax Band: F
Services: Mains water, electricity, with an air source heat pump and solar panels. Private drainage.
Agent Notes:
The information provided about this property does not constitute or form part of an offer or contract, nor may it be regarded as representations. All interested parties must verify accuracy and your solicitor must verify tenure/lease information, fixtures and fittings and, where the property has been extended/converted, planning/building regulation consents. All dimensions are approximate and quoted for guidance only and their accuracy cannot be confirmed. Reference to appliances and/or services does not imply that they are necessarily in working order or fit for the purpose. Susan Payne Property Ltd. Company no. 10753879.
Interested in this property?
Council tax
First listed
Over a month agoEnergy Performance Certificate
Bohemia Cottage, Merstone Lane
Marketed by
Susan Payne Property - Wootton The Black Building, East Quay Wootton Bridge, Isle Of Wight PO33 4LAPlacebuzz mortgage repayment calculator
Monthly repayment
The Est. Mortgage is for a 25 years repayment mortgage based on a 10% deposit and a 5.5% annual interest. It is only intended as a guide. Make sure you obtain accurate figures from your lender before committing to any mortgage. Your home may be repossessed if you do not keep up repayments on a mortgage.
Bohemia Cottage, Merstone Lane - Streetview
DISCLAIMER: Property descriptions and related information displayed on this page are marketing materials provided by Susan Payne Property - Wootton. Placebuzz does not warrant or accept any responsibility for the accuracy or completeness of the property descriptions or related information provided here and they do not constitute property particulars. Please contact Susan Payne Property - Wootton for full details and further information.




