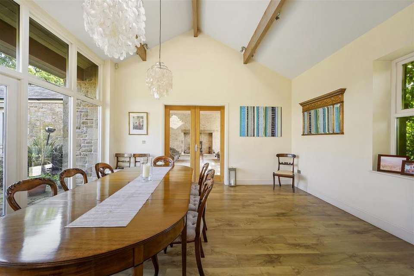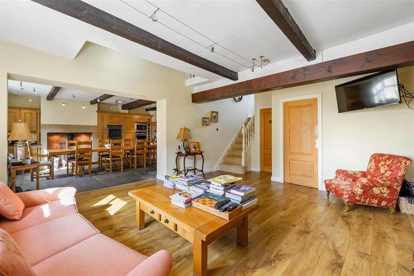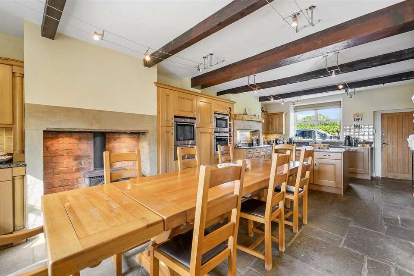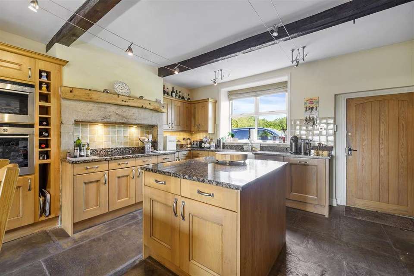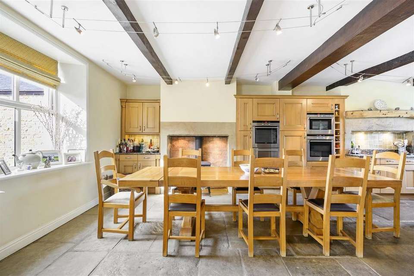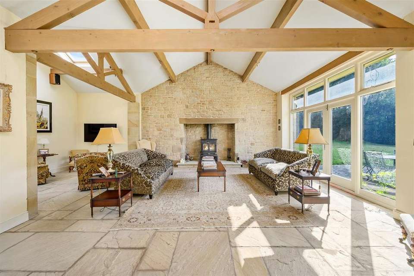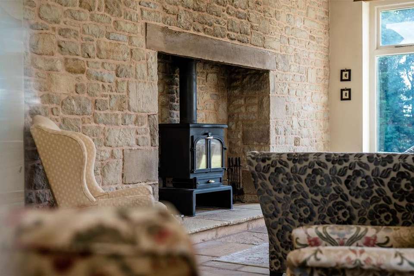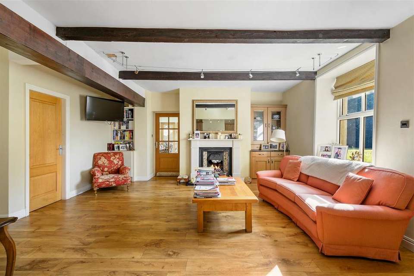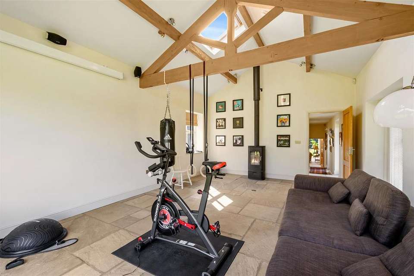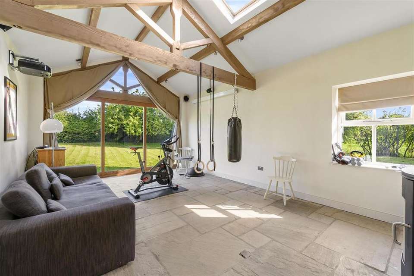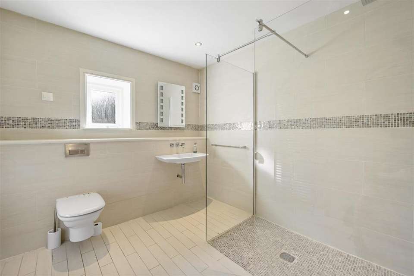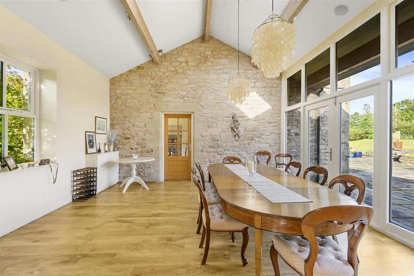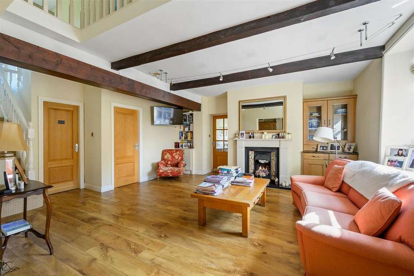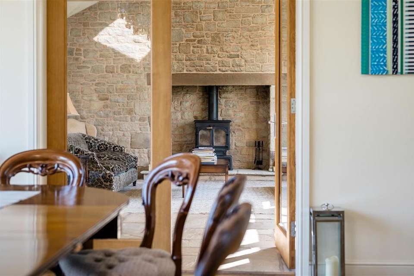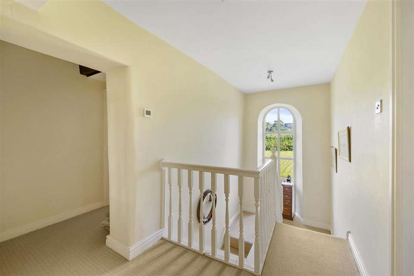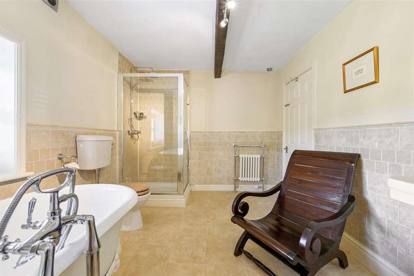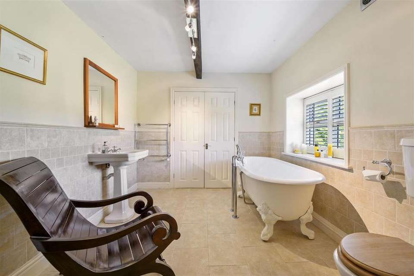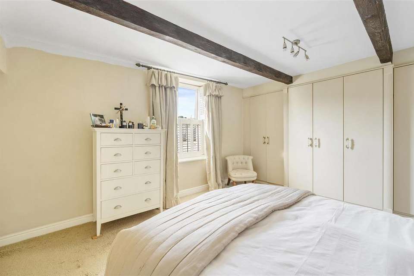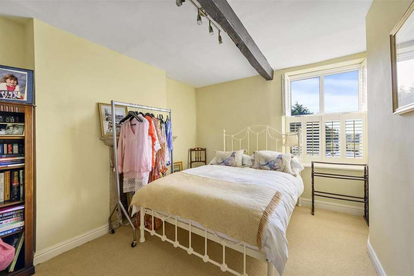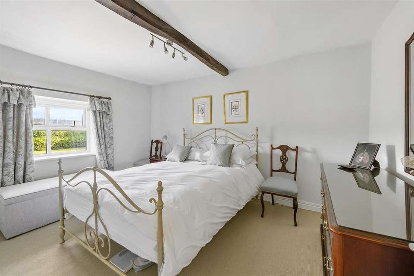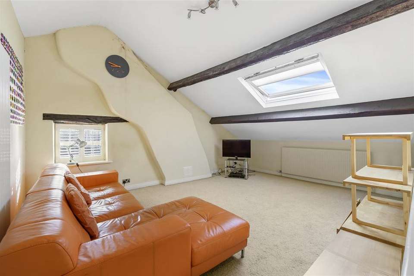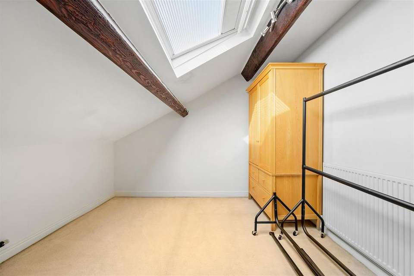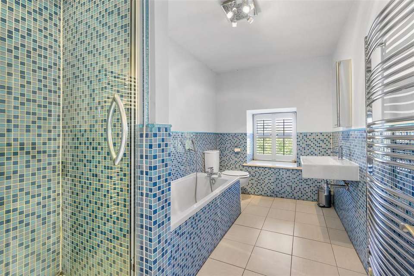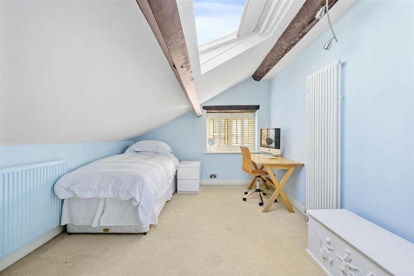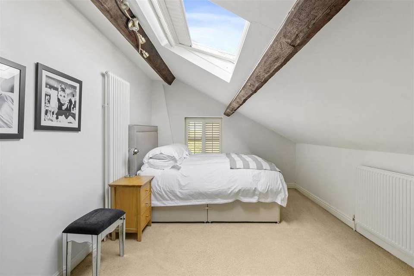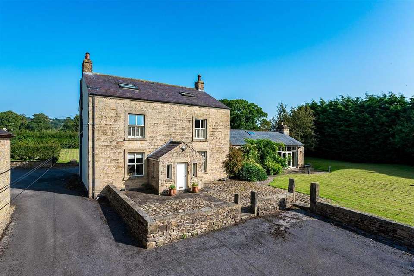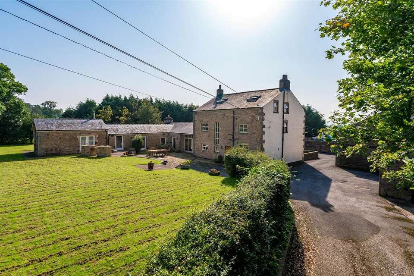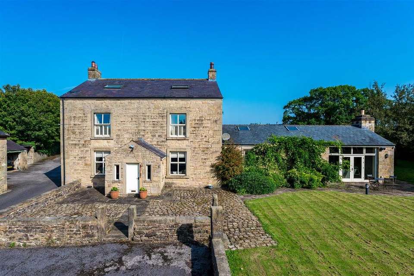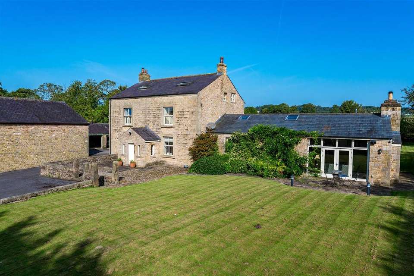5 bedroom detached house for sale
Hothersall, Ribble Valleydetached house
bedrooms
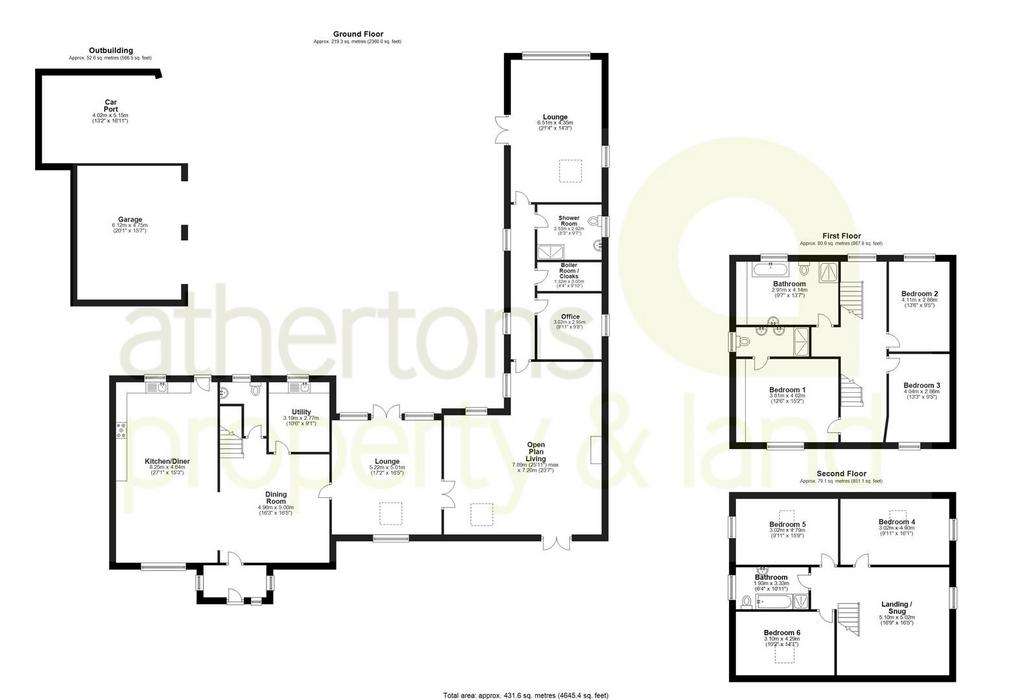
Property photos

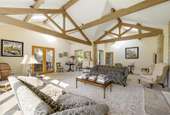
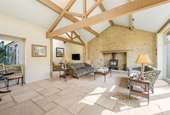
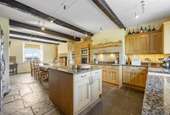
+30
Property description
This beautifully presented stone-built home provides spacious family accommodation, including four reception rooms and five bedrooms all set in show-stopping gardens and grounds extending to just under one acre. There is also garaging and an outbuilding. The property has been significantly improved and renovated by the present owners to an exceptional standard, including the conversion of attached outbuildings, to create an extremely versatile and spacious residence. The property is approached by a private track leading to an open paved parking area to the front and rear, with a stone-built double garage and car port.
Situated just a short drive from Longridge and Ribchester and close to all amenities, the property is also close to the main road and motorway network - ideal for commuters. All Longridge schools, along with St. Mary's Hall and Stonyhurst College, are within easy reach.
Higher College Farm has a lovely rural feel and is set back from the road. Although adjacent to some commercial premises, the beautiful Georgian farmhouse retains its privacy extremely well, with high surrounding stone walls and mature hedgerows bordering the large front and rear gardens.
The front door opens into an entrance vestibule, which has a stone flagged floor and a glazed door leading into the open dining room; this features engineered oak flooring, a staircase to the first floor, downstairs WC, a utility room with base-level units, sink and plumbing for washer / dryer, original cast iron fireplace and open access into the kitchen / diner. The kitchen / diner boasts stone slab flooring, a stone and brick fireplace, a beamed ceiling, a range of shaker style base and eye-level units with granite worktops, a range of integrated appliances, Belfast sink and an external door to the rear gardens.
From the dining room, the property opens up to stylishly converted outbuildings that had previously served the farm's agricultural use. This amazing wing offers three bright and airy vaulted reception rooms, as well as a home office, boiler room and three-piece shower room which could easily be converted as a whole into a two-bedroom annexe for ageing parents wanting to be closer to family. The accommodation is adorned with King Post Truss vaulted ceilings, tiled flooring, exposed stone walls, floor to ceiling windows, multiple log burning stoves and lovely views over the gardens.
On the first floor, there is a spacious landing area with feature Georgian window, bedrooms one, two and three, en suite to the master and family bathroom. The main bedroom provides views across the gardens and out to the open countryside; it features fitted wardrobes and an en suite with a shower, wash hand basin in a unit, WC and heated towel rail. The statement four-piece family bathroom has a freestanding roll-top bath with cast iron feet, corner shower, chrome and porcelain towel rail, tiled floor and walls and Victorian pedestal wash basin.
There are three further attic bedrooms on the second floor, as well as a four-piece bathroom with tiled walls and floor, wall-mounted bath with a shower head fitting, corner shower, a WC and wall-mounted wash hand basin. The second floor also features a spacious landing area, which would make a fantastic games room or children's area with under eaves storage.
Externally, there is a large paved parking area, extensive lawned gardens to the front and rear and an open double garage with adjoining car port. The gardens are stunning, with mature planted areas including shrub and flower beds and an expanse of lawn sweeping around the property. There are plenty of mature trees and hedgerows, creating a very private feel from the adjacent commercial premises. An adjoining field to the rear of the property has planning approval from Ribble Valley Borough Council for light commercial premises; the planning reference number (3/2022/0553).
Services
All mains services are connected.
Tenure
We understand from the owners to be Freehold.
Council Tax
Band G.
Energy Rating (EPC)
F (30).
Situated just a short drive from Longridge and Ribchester and close to all amenities, the property is also close to the main road and motorway network - ideal for commuters. All Longridge schools, along with St. Mary's Hall and Stonyhurst College, are within easy reach.
Higher College Farm has a lovely rural feel and is set back from the road. Although adjacent to some commercial premises, the beautiful Georgian farmhouse retains its privacy extremely well, with high surrounding stone walls and mature hedgerows bordering the large front and rear gardens.
The front door opens into an entrance vestibule, which has a stone flagged floor and a glazed door leading into the open dining room; this features engineered oak flooring, a staircase to the first floor, downstairs WC, a utility room with base-level units, sink and plumbing for washer / dryer, original cast iron fireplace and open access into the kitchen / diner. The kitchen / diner boasts stone slab flooring, a stone and brick fireplace, a beamed ceiling, a range of shaker style base and eye-level units with granite worktops, a range of integrated appliances, Belfast sink and an external door to the rear gardens.
From the dining room, the property opens up to stylishly converted outbuildings that had previously served the farm's agricultural use. This amazing wing offers three bright and airy vaulted reception rooms, as well as a home office, boiler room and three-piece shower room which could easily be converted as a whole into a two-bedroom annexe for ageing parents wanting to be closer to family. The accommodation is adorned with King Post Truss vaulted ceilings, tiled flooring, exposed stone walls, floor to ceiling windows, multiple log burning stoves and lovely views over the gardens.
On the first floor, there is a spacious landing area with feature Georgian window, bedrooms one, two and three, en suite to the master and family bathroom. The main bedroom provides views across the gardens and out to the open countryside; it features fitted wardrobes and an en suite with a shower, wash hand basin in a unit, WC and heated towel rail. The statement four-piece family bathroom has a freestanding roll-top bath with cast iron feet, corner shower, chrome and porcelain towel rail, tiled floor and walls and Victorian pedestal wash basin.
There are three further attic bedrooms on the second floor, as well as a four-piece bathroom with tiled walls and floor, wall-mounted bath with a shower head fitting, corner shower, a WC and wall-mounted wash hand basin. The second floor also features a spacious landing area, which would make a fantastic games room or children's area with under eaves storage.
Externally, there is a large paved parking area, extensive lawned gardens to the front and rear and an open double garage with adjoining car port. The gardens are stunning, with mature planted areas including shrub and flower beds and an expanse of lawn sweeping around the property. There are plenty of mature trees and hedgerows, creating a very private feel from the adjacent commercial premises. An adjoining field to the rear of the property has planning approval from Ribble Valley Borough Council for light commercial premises; the planning reference number (3/2022/0553).
Services
All mains services are connected.
Tenure
We understand from the owners to be Freehold.
Council Tax
Band G.
Energy Rating (EPC)
F (30).
Interested in this property?
Council tax
First listed
Over a month agoHothersall, Ribble Valley
Marketed by
Athertons Property & Land - Whalley 53 King Street Whalley BB7 9SPPlacebuzz mortgage repayment calculator
Monthly repayment
The Est. Mortgage is for a 25 years repayment mortgage based on a 10% deposit and a 5.5% annual interest. It is only intended as a guide. Make sure you obtain accurate figures from your lender before committing to any mortgage. Your home may be repossessed if you do not keep up repayments on a mortgage.
Hothersall, Ribble Valley - Streetview
DISCLAIMER: Property descriptions and related information displayed on this page are marketing materials provided by Athertons Property & Land - Whalley. Placebuzz does not warrant or accept any responsibility for the accuracy or completeness of the property descriptions or related information provided here and they do not constitute property particulars. Please contact Athertons Property & Land - Whalley for full details and further information.





