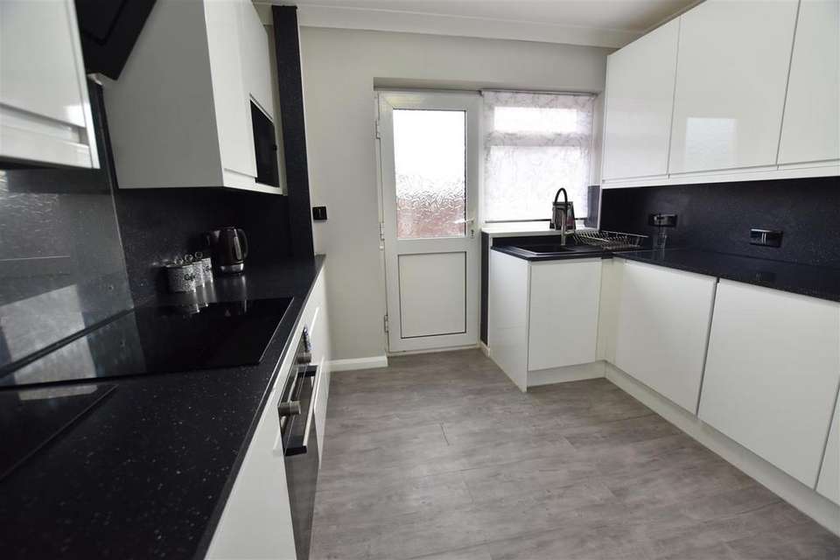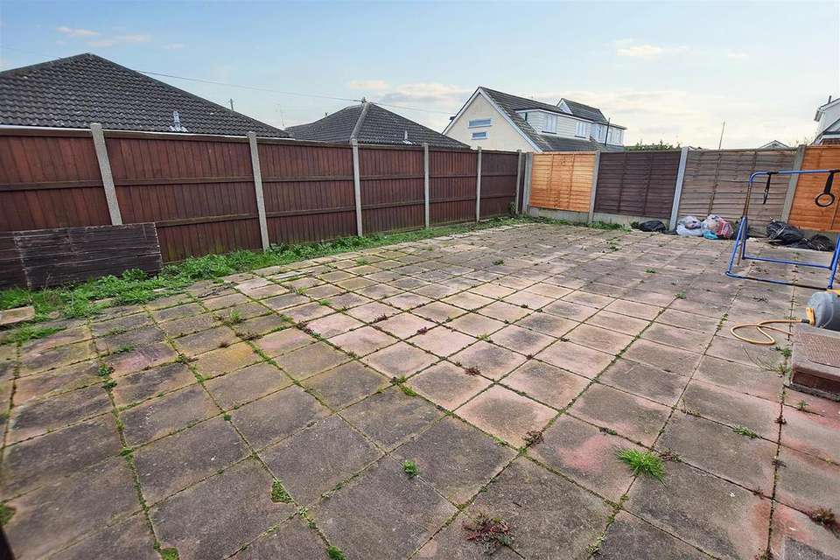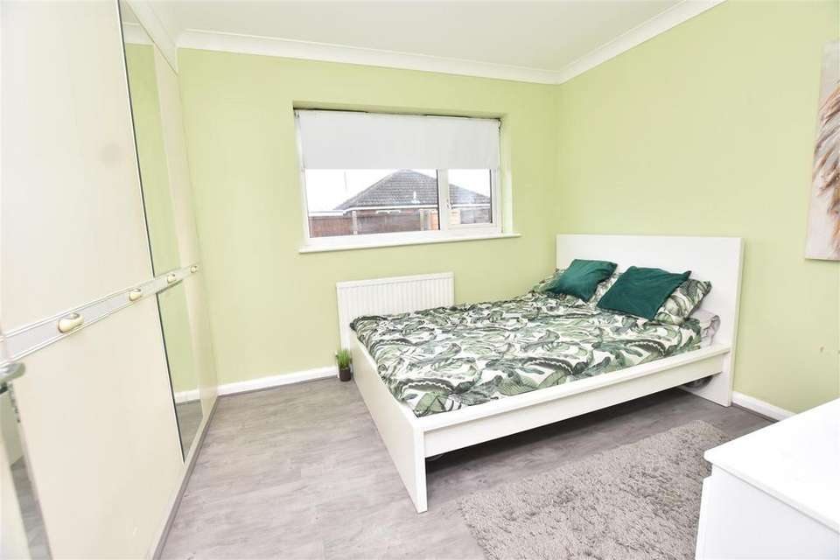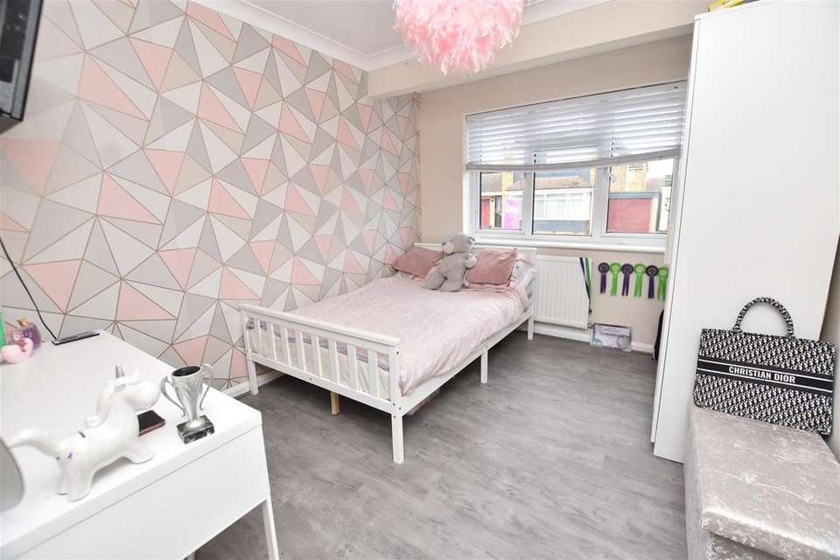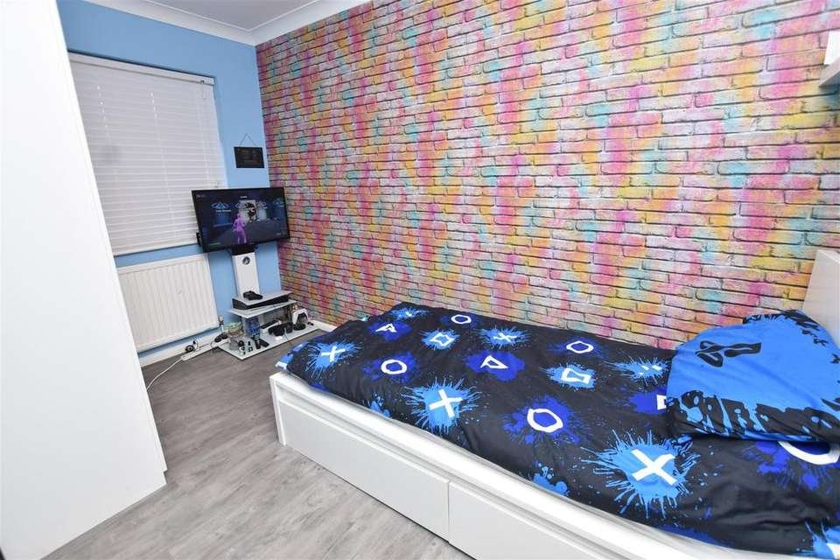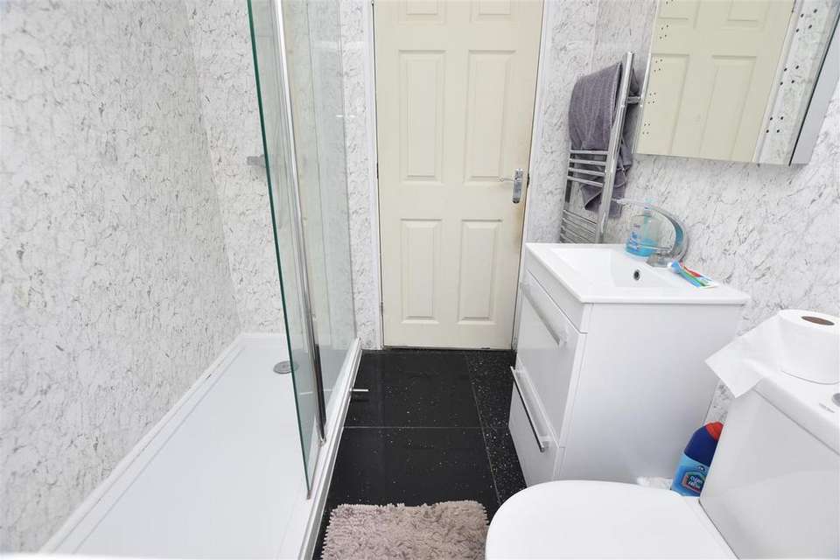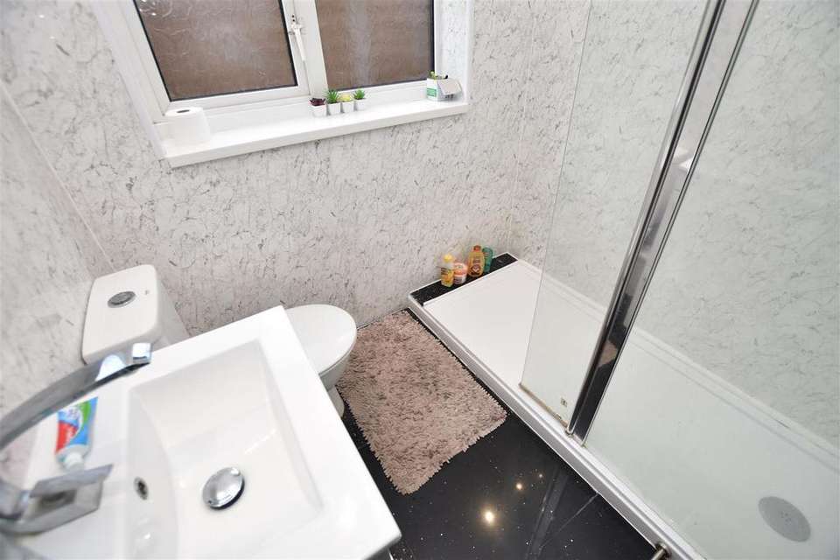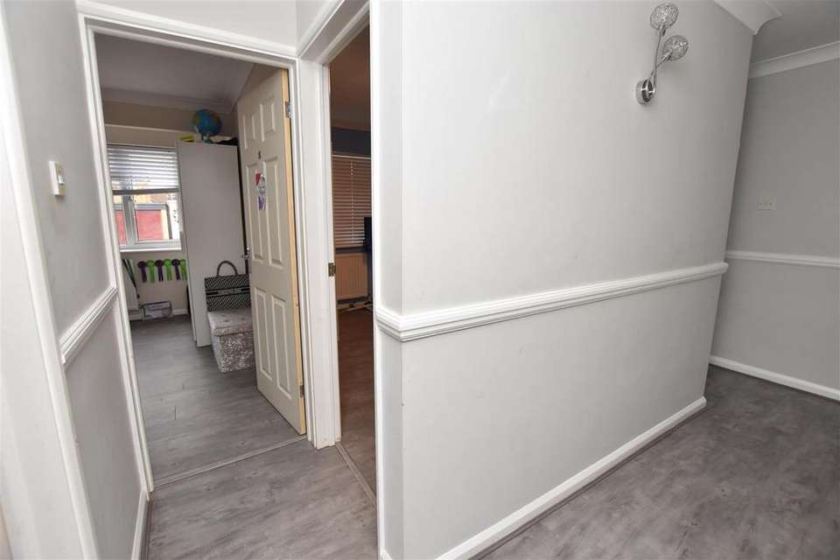3 bedroom detached bungalow for sale
Delfzul Road, Canvey Island SS8bungalow
bedrooms
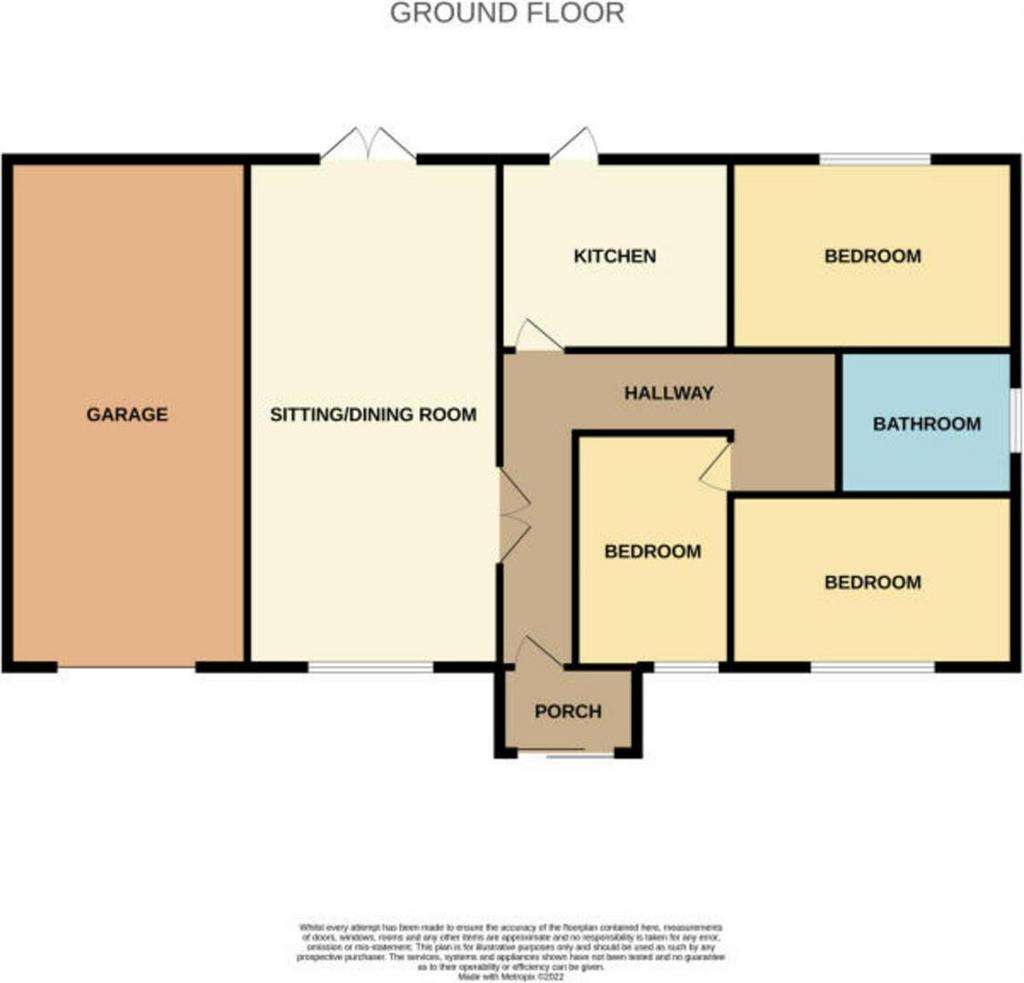
Property photos


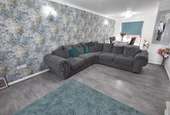
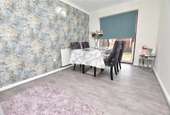
+8
Property description
Richard Poyntz & Company is pleased to offer for sale a spacious three-bedroom detached bungalow located in a popular residential area just off Waarden Road. The property is within easy reach of Canvey Town Centre, Jones's Corner, schools, shops, and bus routes.
The bungalow features a good-sized driveway with room for off-street parking and a large garage. The back of the property has a low-maintenance, unobstructed southerly-facing garden. Inside, there is a spacious "L" shaped hallway leading to a large dual-aspect lounge/ dining area with patio doors opening to the garden. There are also three generously sized bedrooms, a beautiful kitchen with white gloss units at base and eye level, and various built-in appliances including an oven, hob, extractor, washing machine, and fridge freezer. The modern and contemporary shower room completes the accommodation. The property benefits from UPVC double-glazed windows and doors, including a composite-style entrance door, and gas-fired central heating via a combination boiler located in the loft. Viewing is highly recommended.
'L' Shaped Hallway - Composite style entrance door to front with obscure double glazed insets giving access to a large 'L' shaped hallway which has coved flat plastered ceiling, loft hatch, dado rail, large opening to lounge/diner, door to airing cupboard and doors off to remaining accommodation, wood flooring.
Lounge/Diner - 8.10m x 3.33m (26'7 x 10'11) - Superb size lounge/diner with dual aspect views, coved flat plastered ceiling, UPVC double glazed bay window to the front, plus double glazed sliding patio doors giving access to the garden, two radiators, attractive feature wallpaper decoration to one wall, wood flooring.
Kitchen - 3.00m x 2.92m (9'10 x 9'7) - Coved flat plastered ceiling, half obscure UPVC double glazed door to the rear giving access to the garden plus further UPVC double glazed window also to the rear, modern white gloss units at base and eye level with matching drawers with square edge worksurface over, complimentary splashback, sink and drainer with chrome mixer tap, built in four ring induction hob with oven under and extractor over, built-in microwave, fridge freezer and washing machine to remain, wood flooring.
Bedroom One - 3.40m x 2.79m (11'2 x 9'2) - Excellent size bedroom which has coved flat plastered ceiling, UPVC double glazed windows to the front, attractive feature wallpaper decoration to one wall, radiator, wood flooring.
Bedroom Two - 3.00m to wardrobe x 2.92m (9'10 to wardrobe x 9'7) - A further good sized bedroom with coved flat plastered ceiling, UPVC double glazed window to the rear, radiator, wardrobes across the width of one wall, wood flooring
Bedroom Three - 3.61m x 2.06m (11'10 x 6'9) - A further good-sized bedroom which has a coved flat plastered ceiling, UPVC double glazed window to the front, attractive feature wallpaper decoration to one wall, radiator, wood flooring.
Shower Room - Flat plastered ceiling with inset spotlights, obscure UPVC double glazed window to side, waterproof panelling to walls, tiled flooring, chrome heated towel rail, modern three piece white shower suite comprising of push flush wc, sink set into vanity unit with chrome mixer taps, large walk-in shower tray with glass screen and wall mounted chrome shower.
Exterior -
Front Garden - Hardstanding driveway with crazy paving for off street parking.
Rear Garden - Low maintenance Southerly facing rear garden which is mainly paved, two sheds, fencing to boundaries, gate to side giving access to the front of the property, outside tap.
Garage - 5.84m x 2.34m (19'2 x 7'8) - Has double opening doors to the front, power and light connected, open access, giving access to the shed to the rear.
Agents Note - We understand the boiler is a combination boiler and is located in the loft and also the loft is partially boarded.
The bungalow features a good-sized driveway with room for off-street parking and a large garage. The back of the property has a low-maintenance, unobstructed southerly-facing garden. Inside, there is a spacious "L" shaped hallway leading to a large dual-aspect lounge/ dining area with patio doors opening to the garden. There are also three generously sized bedrooms, a beautiful kitchen with white gloss units at base and eye level, and various built-in appliances including an oven, hob, extractor, washing machine, and fridge freezer. The modern and contemporary shower room completes the accommodation. The property benefits from UPVC double-glazed windows and doors, including a composite-style entrance door, and gas-fired central heating via a combination boiler located in the loft. Viewing is highly recommended.
'L' Shaped Hallway - Composite style entrance door to front with obscure double glazed insets giving access to a large 'L' shaped hallway which has coved flat plastered ceiling, loft hatch, dado rail, large opening to lounge/diner, door to airing cupboard and doors off to remaining accommodation, wood flooring.
Lounge/Diner - 8.10m x 3.33m (26'7 x 10'11) - Superb size lounge/diner with dual aspect views, coved flat plastered ceiling, UPVC double glazed bay window to the front, plus double glazed sliding patio doors giving access to the garden, two radiators, attractive feature wallpaper decoration to one wall, wood flooring.
Kitchen - 3.00m x 2.92m (9'10 x 9'7) - Coved flat plastered ceiling, half obscure UPVC double glazed door to the rear giving access to the garden plus further UPVC double glazed window also to the rear, modern white gloss units at base and eye level with matching drawers with square edge worksurface over, complimentary splashback, sink and drainer with chrome mixer tap, built in four ring induction hob with oven under and extractor over, built-in microwave, fridge freezer and washing machine to remain, wood flooring.
Bedroom One - 3.40m x 2.79m (11'2 x 9'2) - Excellent size bedroom which has coved flat plastered ceiling, UPVC double glazed windows to the front, attractive feature wallpaper decoration to one wall, radiator, wood flooring.
Bedroom Two - 3.00m to wardrobe x 2.92m (9'10 to wardrobe x 9'7) - A further good sized bedroom with coved flat plastered ceiling, UPVC double glazed window to the rear, radiator, wardrobes across the width of one wall, wood flooring
Bedroom Three - 3.61m x 2.06m (11'10 x 6'9) - A further good-sized bedroom which has a coved flat plastered ceiling, UPVC double glazed window to the front, attractive feature wallpaper decoration to one wall, radiator, wood flooring.
Shower Room - Flat plastered ceiling with inset spotlights, obscure UPVC double glazed window to side, waterproof panelling to walls, tiled flooring, chrome heated towel rail, modern three piece white shower suite comprising of push flush wc, sink set into vanity unit with chrome mixer taps, large walk-in shower tray with glass screen and wall mounted chrome shower.
Exterior -
Front Garden - Hardstanding driveway with crazy paving for off street parking.
Rear Garden - Low maintenance Southerly facing rear garden which is mainly paved, two sheds, fencing to boundaries, gate to side giving access to the front of the property, outside tap.
Garage - 5.84m x 2.34m (19'2 x 7'8) - Has double opening doors to the front, power and light connected, open access, giving access to the shed to the rear.
Agents Note - We understand the boiler is a combination boiler and is located in the loft and also the loft is partially boarded.
Interested in this property?
Council tax
First listed
Over a month agoDelfzul Road, Canvey Island SS8
Marketed by
Richard Poyntz - Canvey Island 11 Knightswick Road Canvey Island SS8 9PACall agent on 01268 699599
Placebuzz mortgage repayment calculator
Monthly repayment
The Est. Mortgage is for a 25 years repayment mortgage based on a 10% deposit and a 5.5% annual interest. It is only intended as a guide. Make sure you obtain accurate figures from your lender before committing to any mortgage. Your home may be repossessed if you do not keep up repayments on a mortgage.
Delfzul Road, Canvey Island SS8 - Streetview
DISCLAIMER: Property descriptions and related information displayed on this page are marketing materials provided by Richard Poyntz - Canvey Island. Placebuzz does not warrant or accept any responsibility for the accuracy or completeness of the property descriptions or related information provided here and they do not constitute property particulars. Please contact Richard Poyntz - Canvey Island for full details and further information.





