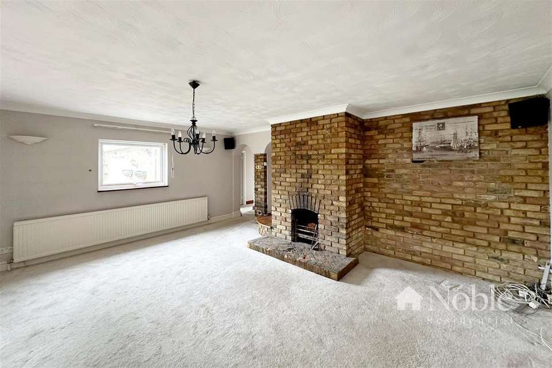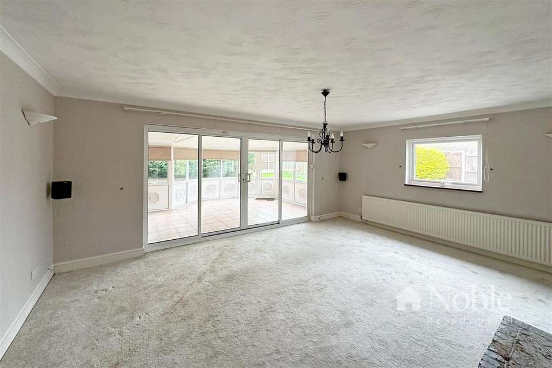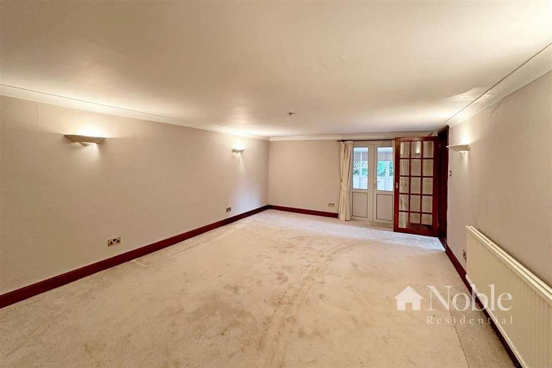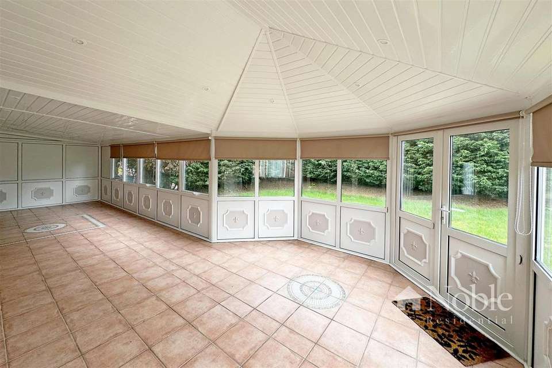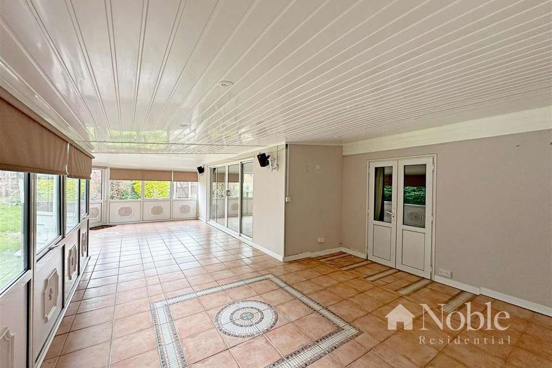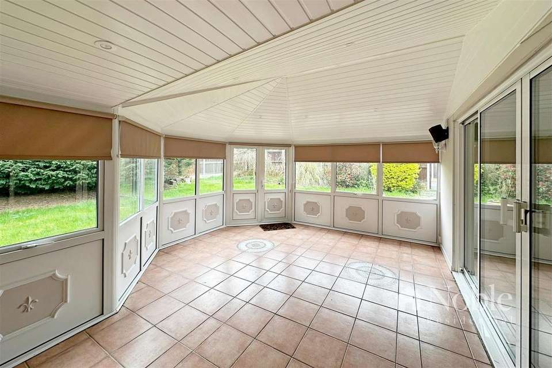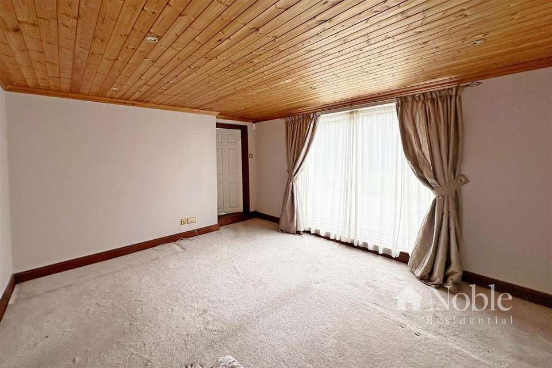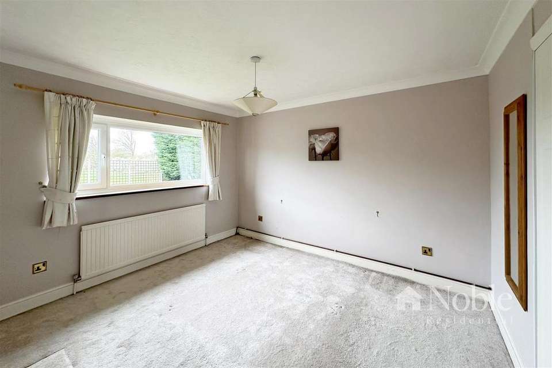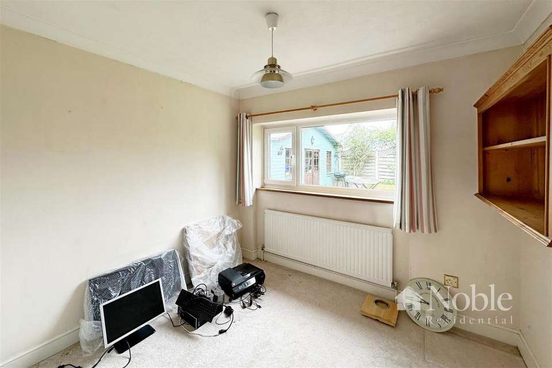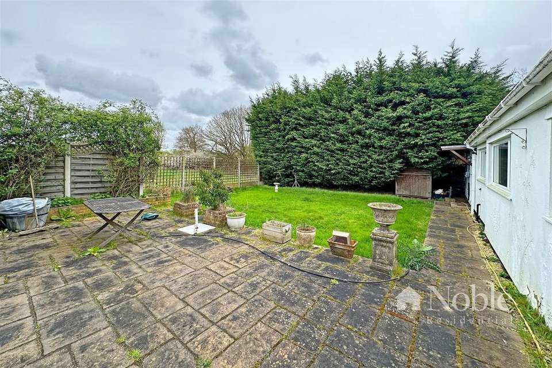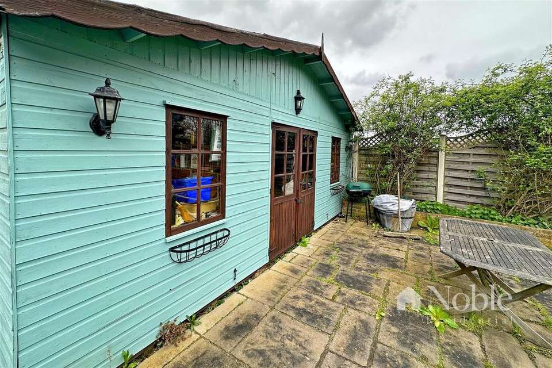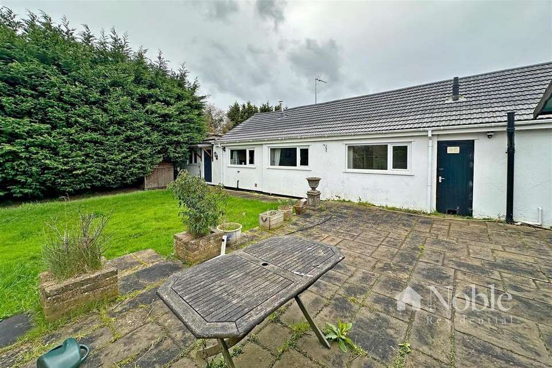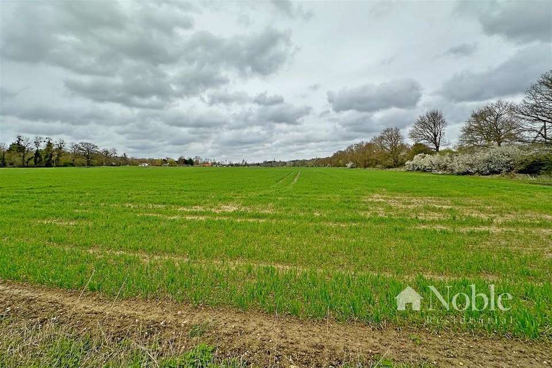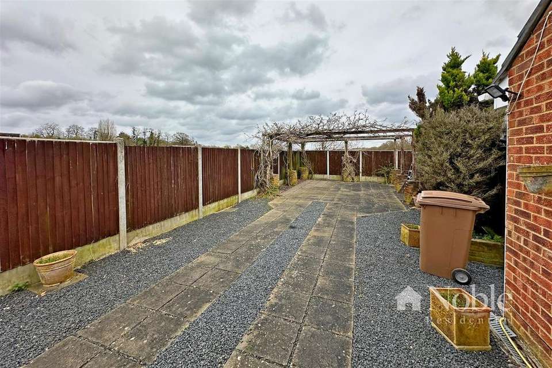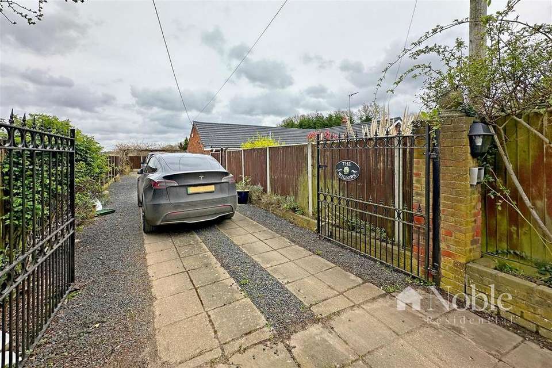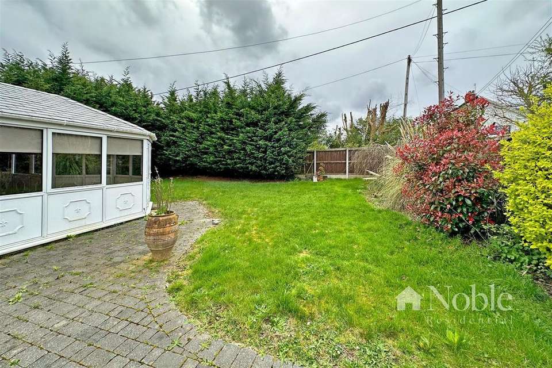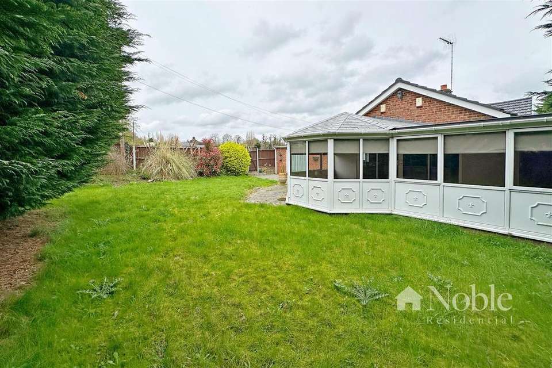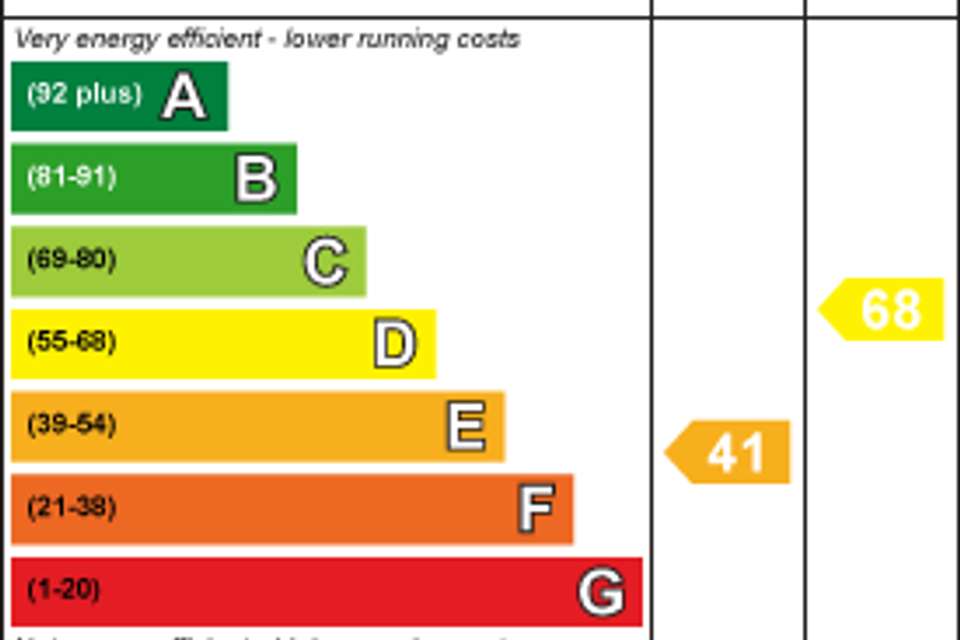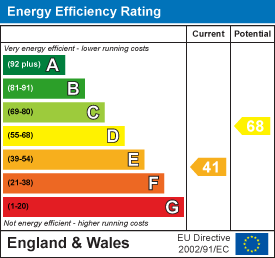3 bedroom detached bungalow for sale
Private Road, Chelmsfordbungalow
bedrooms
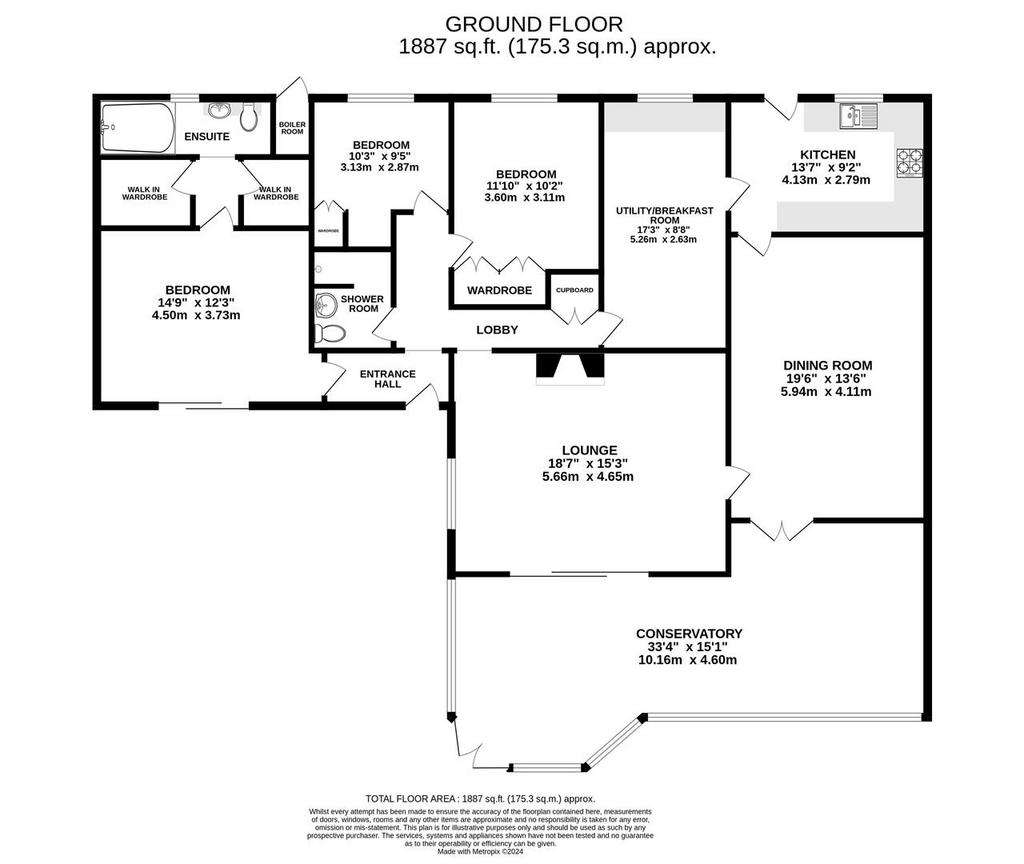
Property photos

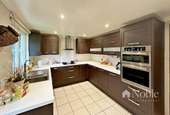
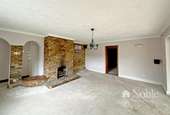
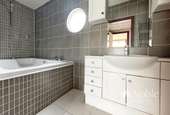
+18
Property description
Guide Price £600,000 - £650,000 A detached bungalow backing fields and is located on the outskirts of the City of Chelmsford, being offered for sale with no onward chain. Inside, there are two reception rooms plus a conservatory, a kitchen with a separate utility/breakfast room, three double bedrooms, a shower rooms and ensuite bathroom. Outside, there are front and rear gardens with a driveway to side.
Private Road is located on the outskirts of the City centre well positioned for for access to the A12 & A414. Galleywood Common is located near by a popular location for families and dog walkers which also has various bike trials.
Entrance Hall - Entrance door, frosted double glazed window to front, tiled flooring.
Lobby - Loft access, intercom system, cupboard, carpet.
Reception Room One - 5.66m x 4.65m (18'7 x 15'3 ) - Double glazed window to side, double glazed patio door to conservatory, radiator, coved ceiling, carpet.
Reception Room Two - 5.94m x4.11m (19'6 x13'6 ) - Double glazed French door to conservatory, radiator, coved ceiling, carpet.
Conservatory - 10.16m x 4.60m narrowing to 2.97m (33'4 x 15'1 na - Double glazed French doors to garden, double glazed windows to side and front, tiled flooring.
Utility/Breakfast Room - 5.26m x 2.64m (17'3 x 8'8) - Double glazed window to rear, integrated dish washer, washing machine, and dryer, AGA, tiled flooring.
Kitchen - 4.14m x 2.79m (13'7 x 9'2 ) - Double glazed window to rear, door to rear, stainless steel single drainer sink, electric hob, oven, extractor, wall and base units, part tiled walls, coved ceiling, tiled flooring.
Bedroom One - 4.50m x 3.73m (14'9 x 12'3 ) - Double glazed patio door to front garden, radiator, carpet.
Walk In Wardrobes - 1.98m x 1.73m + 1.47m x 1.73m (6'6 x 5'8 + 4'10 x - Two walk in wardrobes fitted with a range of storage facilities.
En-Suite - 3.86m x 1.22m (12'8 x 4') - Frosted double glazed window to rear, low level WC, vanity wash hand basin, whirlpool bath, extractor, heated towel rail, tiled walls, tiled flooring.
Bedroom Two - 3.61m x 3.10m (11'10 x 10'2 ) - Double glazed window to rear, fitted wardrobes, radiator, coved ceiling, carpet.
Bedroom Three - 3.12m x 2.87m (10'3 x 9'5 ) - Double glazed window to rear, wardrobe, radiator, coved ceiling, carpet.
Shower Room - Low level WC, pedestal wash hand basin, walk in shower, extractor, radiator, tiled walls, tiled flooring.
Rear Garden - 19.81m x 10.97m (65' x 36' ) - Patio, lawn, two sheds, outside light and tap, access to external boiler cupboard, gate to driveway.
Parking - Gated driveway to side providing parking for approximately 8 cars.
Front Garden - 15.54m x 19.81m (51' x 65' ) - Gate to driveway, patio, lawn.
Agent Note - For information purpose, the property is connected to mains electricity, the heating is fueled by oil and the drainage is cesspit.
Private Road is located on the outskirts of the City centre well positioned for for access to the A12 & A414. Galleywood Common is located near by a popular location for families and dog walkers which also has various bike trials.
Entrance Hall - Entrance door, frosted double glazed window to front, tiled flooring.
Lobby - Loft access, intercom system, cupboard, carpet.
Reception Room One - 5.66m x 4.65m (18'7 x 15'3 ) - Double glazed window to side, double glazed patio door to conservatory, radiator, coved ceiling, carpet.
Reception Room Two - 5.94m x4.11m (19'6 x13'6 ) - Double glazed French door to conservatory, radiator, coved ceiling, carpet.
Conservatory - 10.16m x 4.60m narrowing to 2.97m (33'4 x 15'1 na - Double glazed French doors to garden, double glazed windows to side and front, tiled flooring.
Utility/Breakfast Room - 5.26m x 2.64m (17'3 x 8'8) - Double glazed window to rear, integrated dish washer, washing machine, and dryer, AGA, tiled flooring.
Kitchen - 4.14m x 2.79m (13'7 x 9'2 ) - Double glazed window to rear, door to rear, stainless steel single drainer sink, electric hob, oven, extractor, wall and base units, part tiled walls, coved ceiling, tiled flooring.
Bedroom One - 4.50m x 3.73m (14'9 x 12'3 ) - Double glazed patio door to front garden, radiator, carpet.
Walk In Wardrobes - 1.98m x 1.73m + 1.47m x 1.73m (6'6 x 5'8 + 4'10 x - Two walk in wardrobes fitted with a range of storage facilities.
En-Suite - 3.86m x 1.22m (12'8 x 4') - Frosted double glazed window to rear, low level WC, vanity wash hand basin, whirlpool bath, extractor, heated towel rail, tiled walls, tiled flooring.
Bedroom Two - 3.61m x 3.10m (11'10 x 10'2 ) - Double glazed window to rear, fitted wardrobes, radiator, coved ceiling, carpet.
Bedroom Three - 3.12m x 2.87m (10'3 x 9'5 ) - Double glazed window to rear, wardrobe, radiator, coved ceiling, carpet.
Shower Room - Low level WC, pedestal wash hand basin, walk in shower, extractor, radiator, tiled walls, tiled flooring.
Rear Garden - 19.81m x 10.97m (65' x 36' ) - Patio, lawn, two sheds, outside light and tap, access to external boiler cupboard, gate to driveway.
Parking - Gated driveway to side providing parking for approximately 8 cars.
Front Garden - 15.54m x 19.81m (51' x 65' ) - Gate to driveway, patio, lawn.
Agent Note - For information purpose, the property is connected to mains electricity, the heating is fueled by oil and the drainage is cesspit.
Interested in this property?
Council tax
First listed
Over a month agoEnergy Performance Certificate
Private Road, Chelmsford
Marketed by
Noble Residential - Brentwood 17 Ongar Road Brentwood, Essex CM15 9AUPlacebuzz mortgage repayment calculator
Monthly repayment
The Est. Mortgage is for a 25 years repayment mortgage based on a 10% deposit and a 5.5% annual interest. It is only intended as a guide. Make sure you obtain accurate figures from your lender before committing to any mortgage. Your home may be repossessed if you do not keep up repayments on a mortgage.
Private Road, Chelmsford - Streetview
DISCLAIMER: Property descriptions and related information displayed on this page are marketing materials provided by Noble Residential - Brentwood. Placebuzz does not warrant or accept any responsibility for the accuracy or completeness of the property descriptions or related information provided here and they do not constitute property particulars. Please contact Noble Residential - Brentwood for full details and further information.





