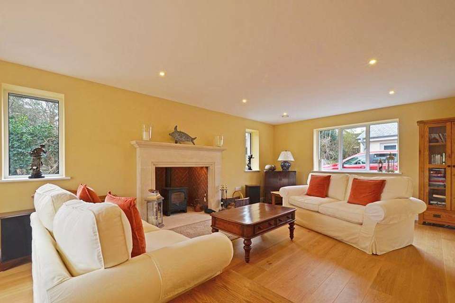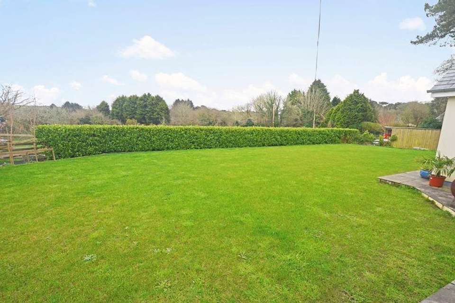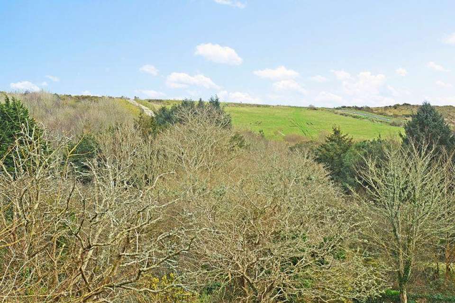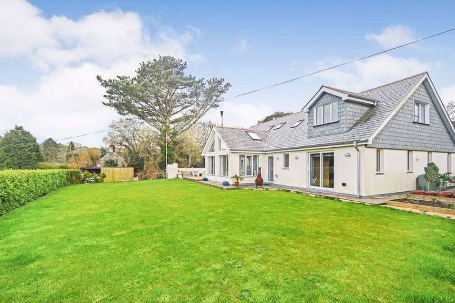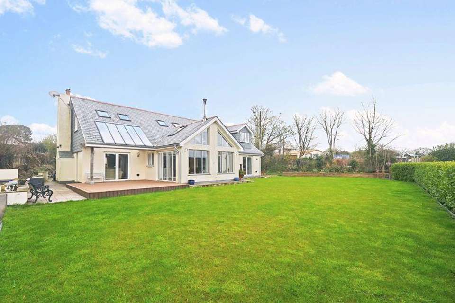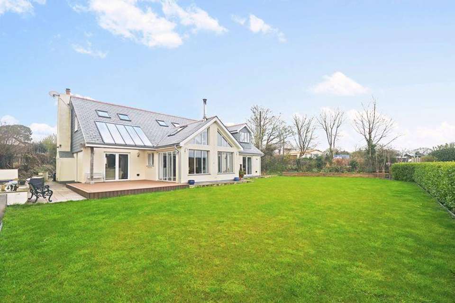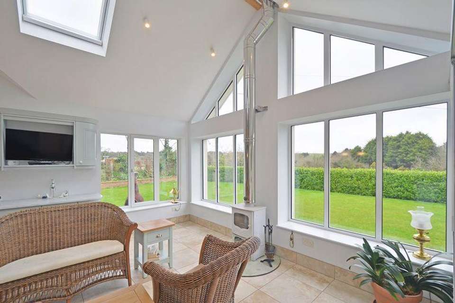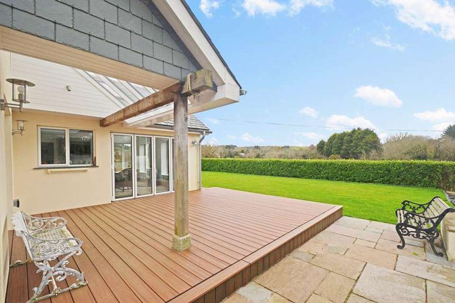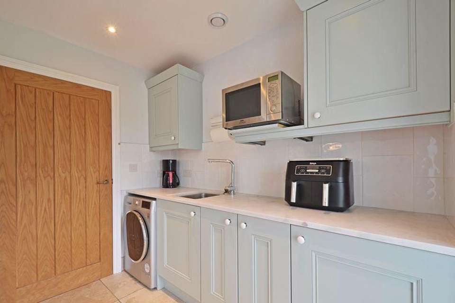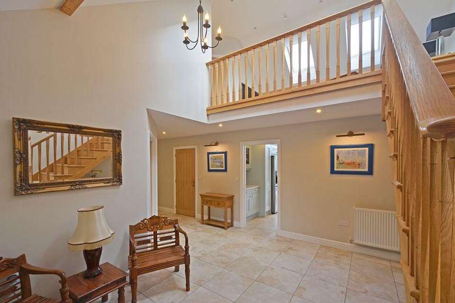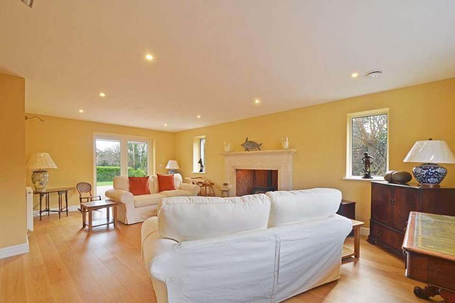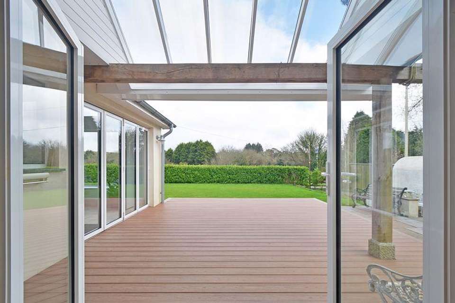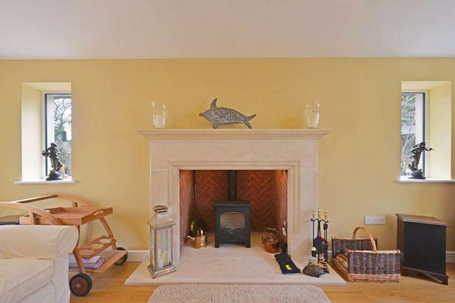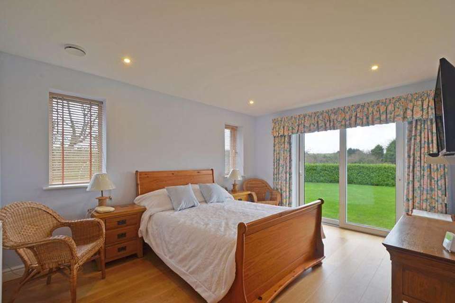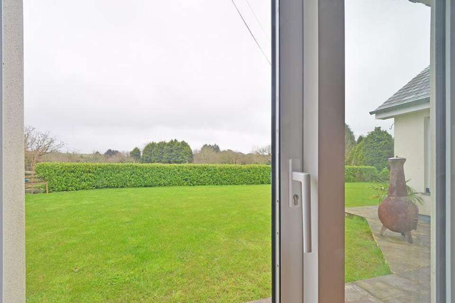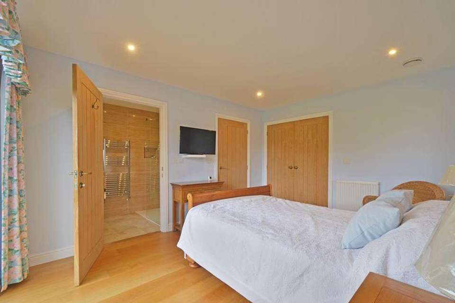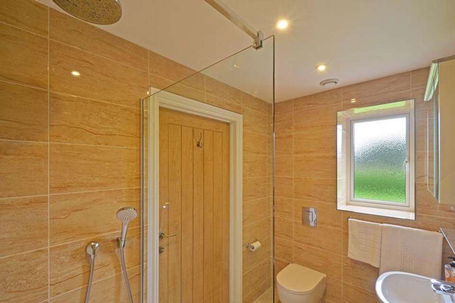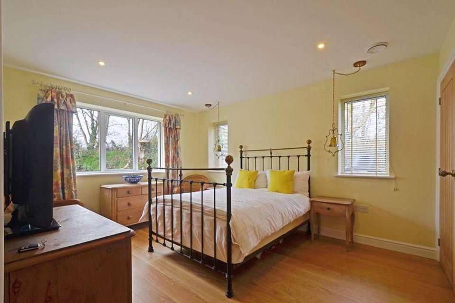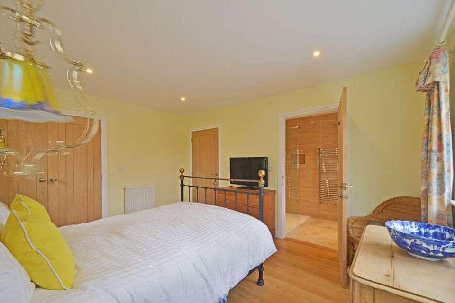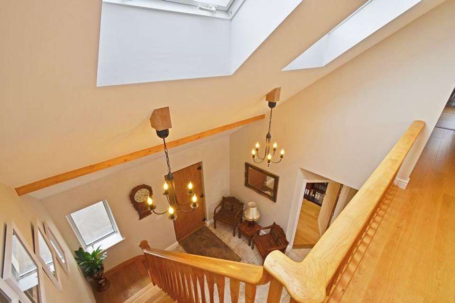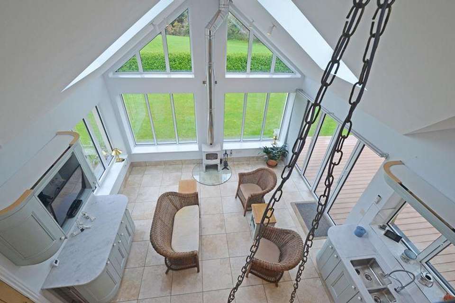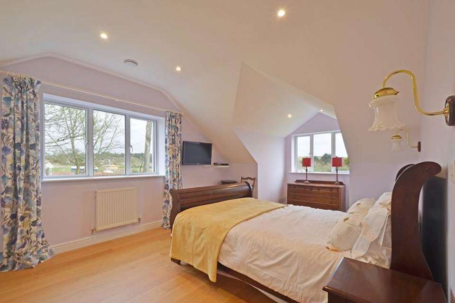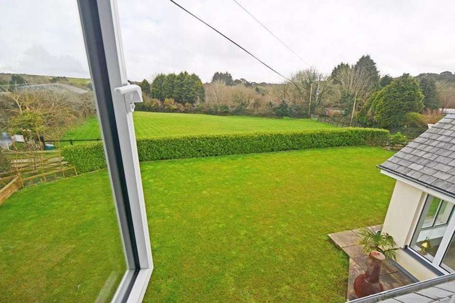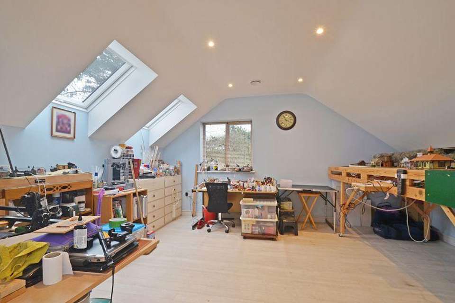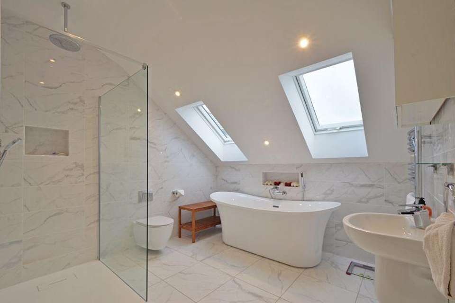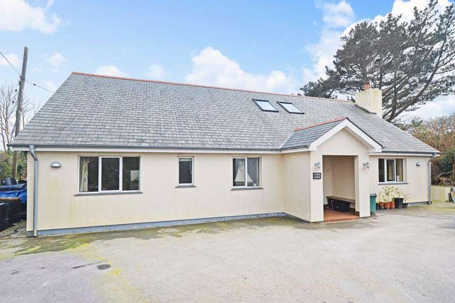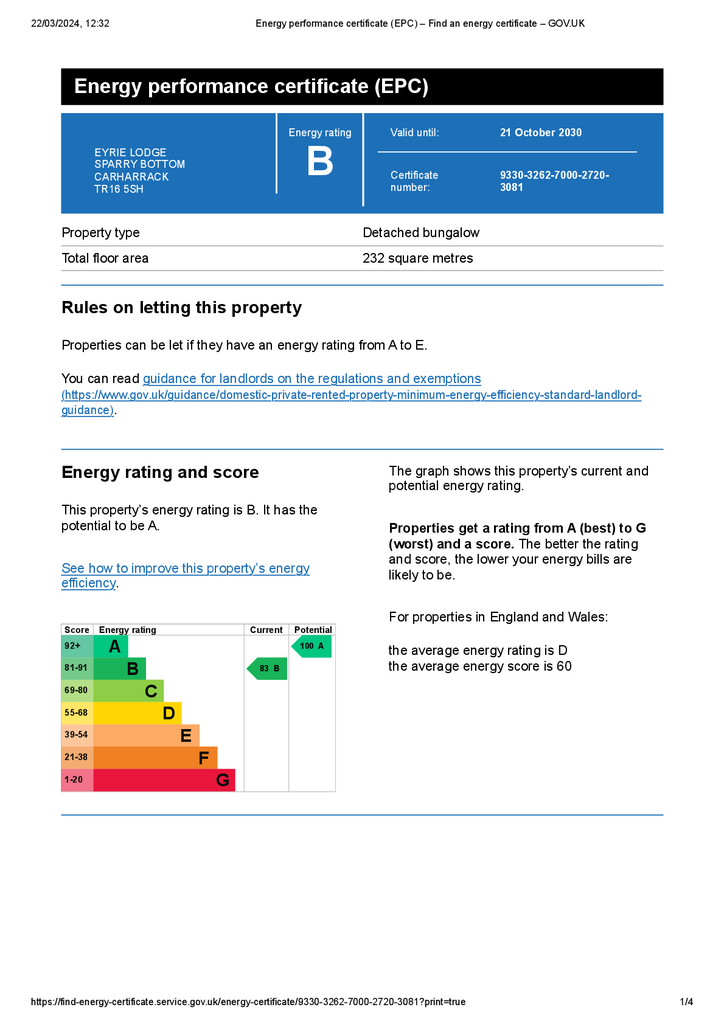4 bedroom detached house for sale
Sparry Bottom, Redruth TR16detached house
bedrooms
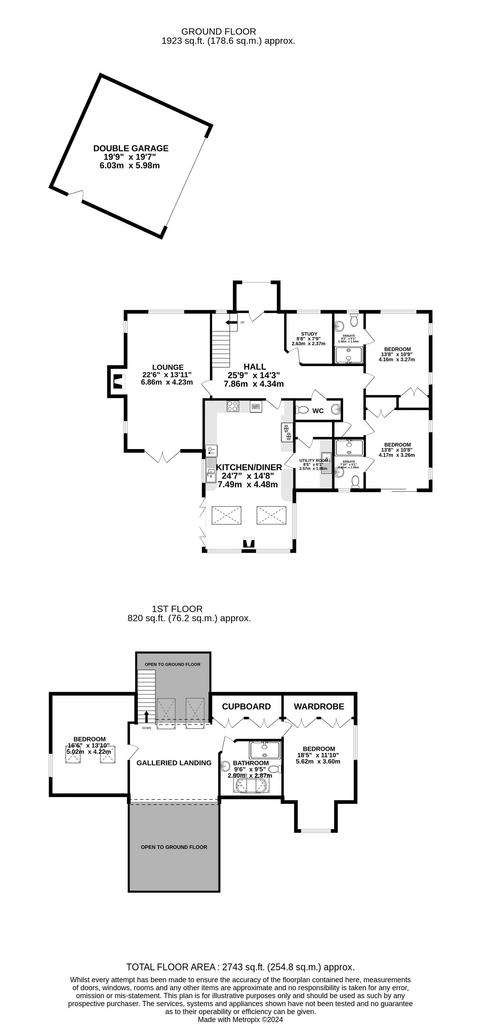
Property photos

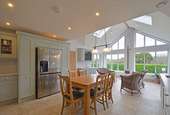
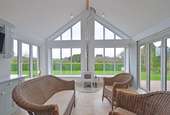
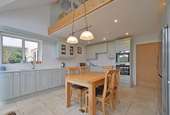
+31
Property description
SUPERB DETACHED, ARCHITECTUALLY DESIGNED, CONTEMPORARY HOME with STUNNING GLASS ELEVATION & EXTREMELY VERSATILE & SPACIOUS ACCOMMODATION of approx. 1923 SQ FT enjoying a FANTASTIC RURAL SETTING, on the OUTSKIRTS of this POPULAR VILLAGE & CONVENIENTLY PLACED with EASY ACCESS to TRURO, FALMOUTH & BOTH COASTS.
This ENERGY EFFICIENT HOME, sits within a 1/3 OF AN ACRE, enjoying a PRIVATE & QUIET POSITION, this 4 BEDROOM, 3 BATHROOM, HOME was thoughtfully designed to form this HIGH QUALITY, UNIQUE HOME. with QUALITY FIXTURES & FITTNGS ARE SURE TO IMPRESS, as well as benefitting from GENEROUS PARKING & a DOUBLE GARAGE RIPE FOR CONVERSION – GREAT FOR ANYONE LOOOKING FOR MULTI GENERATIONAL LIVING!
* NO ONWARD CHAIN *
PROPERTY:
This superb, architecturally designed modern home has been created to take full advantage of the gardens and surroundings with rear glass elevations enjoying fine views over the gardens and adjoining fields and countryside beyond. It was completed to the highest of standards approximately 2 years ago with the remaining build guarantee in place.
The accommodation is extremely versatile and flexible and could work for anyone looking for ground floor living given that there are bedrooms & bathrooms on both floors. All the rooms are very well proportioned with large windows that afford plenty of natural light. A feature of the house is the superb kitchen/dining/family room, perfect for modern day living.
In brief the ground floor consists of an impressive entrance hallway with pitched ceiling and oak staircase which sets the tone for the rest of the house. Leading off the hall is a well-proportioned triple aspect formal lounge, featuring a beautiful bath stone fireplace with log burner and French doors leading out to the decking area. The hall also gives access to a study and to two ground floor bedrooms, both with en-suite shower rooms and built-in wardrobes.
To the rear a magnificent 24ft kitchen/dining/family room, which certainly provides the wow factor and is designed to be the heart of the home, with pitched roof and full height glass elevation overlooking the garden. This room with log burner and Bi-fold doors opening out onto the decking area enables it to be enjoyed summer or winter. The kitchen is solid wood shaker style with quartz worktops, a 1½ bowl inset sink with mixer tap, two single pyrolytic ovens, induction hob with extractor. There is also a substantial dining area and an informal seating area.
Off the kitchen a useful utility area with plumbing for washing machine, further shaker style units and inset sink with mixer tap, and leading to a separate pantry.
To the first floor, a mezzanine reception area within the open landing which overlooks the kitchen/dining area and enjoys the views out via the glass elevation to the garden and beyond. On this floor you will find the family bathroom with bath and separate shower and two sizeable double bedrooms, one of which contains built-in wardrobes and offers fine views across the open countryside.
EXTERNALLY:
The generous parking area is accessed through remote controlled electric gates and offers a huge amount of parking, great for anyone wishing to store a motorhome or boat. There is a double garage with electric shutter door, pitched roof with light, sink and power. This has potential to be converted, subject to relevant planning consents to provide further accommodation.
The garden that surrounds the property has been landscaped. The low maintenance composite decking area is adjacent to the living space, therefore connecting perfectly with the inside and great for entertaining. Expansive lawn, established laurel hedging providing privacy, vegetable garden, outdoor kitchen including BBQ and wood-fired Pizza oven with water and lighting.
LOCATION:
Located on the outskirts of the popular rural village of Carharrack and yet within easy reach of the village centre with its local amenities and transport links with Redruth town located some three miles away with a wider range of national and local shopping facilities, schools and mainline railway station.
The village enjoys a well-stocked convenience store and a strong community. A super central location from which can be accessed stunning beaches on both the North and the South Coasts as well as the nearby mining trails perfect for walking and cycling. The A30 is also within easy reach as well as a selection of major towns such as Truro, Redruth, Camborne, Falmouth and Helston
HEATING & GLAZING: Oil fired central heating & aluminium double glazing. Whole House Mechanical Ventilation and Heat Recovery providing reduced energy.
TENURE: Freehold
SERVICES: Mains electric, water and drainage.
EPC RATING: B
Tenure: Freehold
This ENERGY EFFICIENT HOME, sits within a 1/3 OF AN ACRE, enjoying a PRIVATE & QUIET POSITION, this 4 BEDROOM, 3 BATHROOM, HOME was thoughtfully designed to form this HIGH QUALITY, UNIQUE HOME. with QUALITY FIXTURES & FITTNGS ARE SURE TO IMPRESS, as well as benefitting from GENEROUS PARKING & a DOUBLE GARAGE RIPE FOR CONVERSION – GREAT FOR ANYONE LOOOKING FOR MULTI GENERATIONAL LIVING!
* NO ONWARD CHAIN *
PROPERTY:
This superb, architecturally designed modern home has been created to take full advantage of the gardens and surroundings with rear glass elevations enjoying fine views over the gardens and adjoining fields and countryside beyond. It was completed to the highest of standards approximately 2 years ago with the remaining build guarantee in place.
The accommodation is extremely versatile and flexible and could work for anyone looking for ground floor living given that there are bedrooms & bathrooms on both floors. All the rooms are very well proportioned with large windows that afford plenty of natural light. A feature of the house is the superb kitchen/dining/family room, perfect for modern day living.
In brief the ground floor consists of an impressive entrance hallway with pitched ceiling and oak staircase which sets the tone for the rest of the house. Leading off the hall is a well-proportioned triple aspect formal lounge, featuring a beautiful bath stone fireplace with log burner and French doors leading out to the decking area. The hall also gives access to a study and to two ground floor bedrooms, both with en-suite shower rooms and built-in wardrobes.
To the rear a magnificent 24ft kitchen/dining/family room, which certainly provides the wow factor and is designed to be the heart of the home, with pitched roof and full height glass elevation overlooking the garden. This room with log burner and Bi-fold doors opening out onto the decking area enables it to be enjoyed summer or winter. The kitchen is solid wood shaker style with quartz worktops, a 1½ bowl inset sink with mixer tap, two single pyrolytic ovens, induction hob with extractor. There is also a substantial dining area and an informal seating area.
Off the kitchen a useful utility area with plumbing for washing machine, further shaker style units and inset sink with mixer tap, and leading to a separate pantry.
To the first floor, a mezzanine reception area within the open landing which overlooks the kitchen/dining area and enjoys the views out via the glass elevation to the garden and beyond. On this floor you will find the family bathroom with bath and separate shower and two sizeable double bedrooms, one of which contains built-in wardrobes and offers fine views across the open countryside.
EXTERNALLY:
The generous parking area is accessed through remote controlled electric gates and offers a huge amount of parking, great for anyone wishing to store a motorhome or boat. There is a double garage with electric shutter door, pitched roof with light, sink and power. This has potential to be converted, subject to relevant planning consents to provide further accommodation.
The garden that surrounds the property has been landscaped. The low maintenance composite decking area is adjacent to the living space, therefore connecting perfectly with the inside and great for entertaining. Expansive lawn, established laurel hedging providing privacy, vegetable garden, outdoor kitchen including BBQ and wood-fired Pizza oven with water and lighting.
LOCATION:
Located on the outskirts of the popular rural village of Carharrack and yet within easy reach of the village centre with its local amenities and transport links with Redruth town located some three miles away with a wider range of national and local shopping facilities, schools and mainline railway station.
The village enjoys a well-stocked convenience store and a strong community. A super central location from which can be accessed stunning beaches on both the North and the South Coasts as well as the nearby mining trails perfect for walking and cycling. The A30 is also within easy reach as well as a selection of major towns such as Truro, Redruth, Camborne, Falmouth and Helston
HEATING & GLAZING: Oil fired central heating & aluminium double glazing. Whole House Mechanical Ventilation and Heat Recovery providing reduced energy.
TENURE: Freehold
SERVICES: Mains electric, water and drainage.
EPC RATING: B
Tenure: Freehold
Interested in this property?
Council tax
First listed
Over a month agoEnergy Performance Certificate
Sparry Bottom, Redruth TR16
Marketed by
Cornish Bricks - Truro 22 Pydar Street Truro TR1 2AYPlacebuzz mortgage repayment calculator
Monthly repayment
The Est. Mortgage is for a 25 years repayment mortgage based on a 10% deposit and a 5.5% annual interest. It is only intended as a guide. Make sure you obtain accurate figures from your lender before committing to any mortgage. Your home may be repossessed if you do not keep up repayments on a mortgage.
Sparry Bottom, Redruth TR16 - Streetview
DISCLAIMER: Property descriptions and related information displayed on this page are marketing materials provided by Cornish Bricks - Truro. Placebuzz does not warrant or accept any responsibility for the accuracy or completeness of the property descriptions or related information provided here and they do not constitute property particulars. Please contact Cornish Bricks - Truro for full details and further information.





