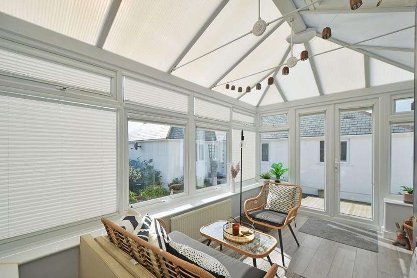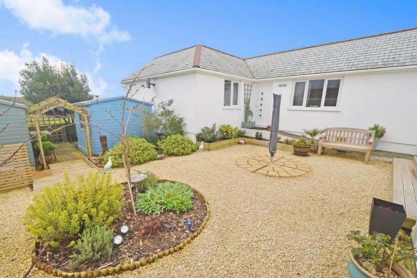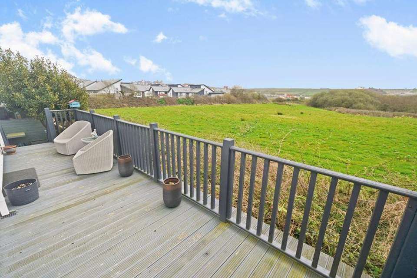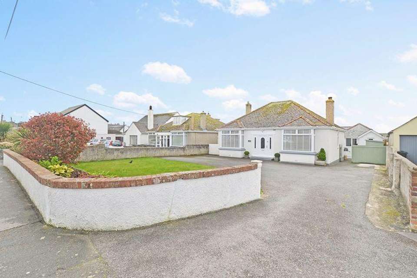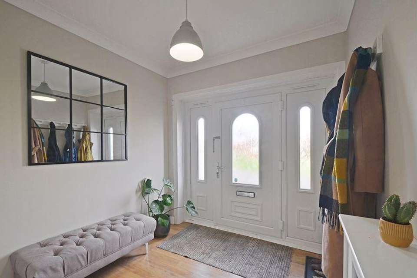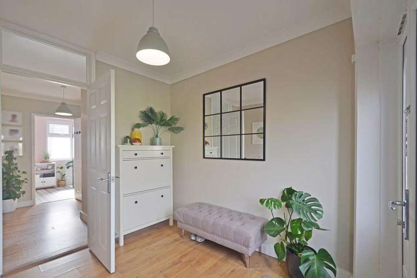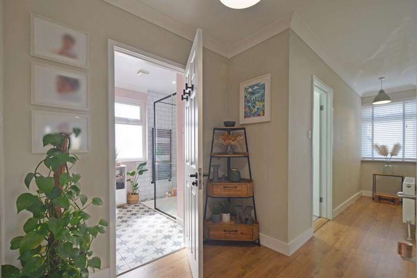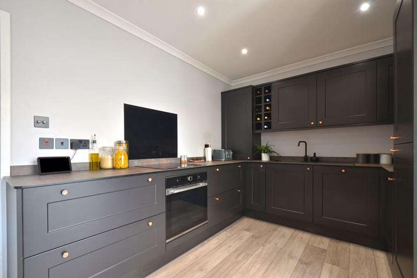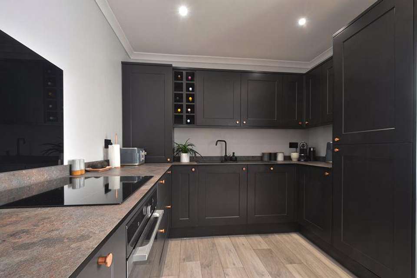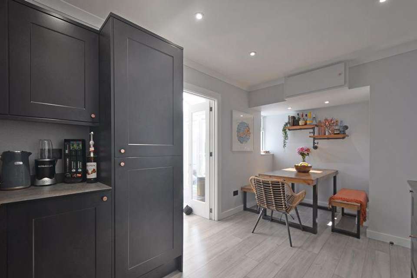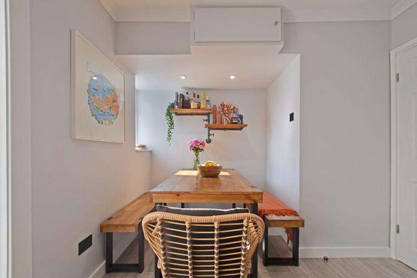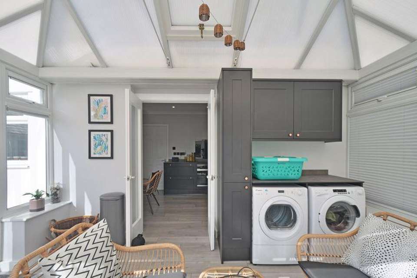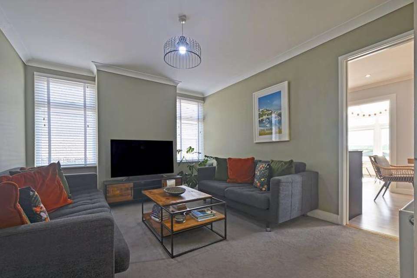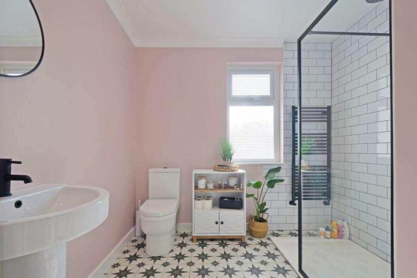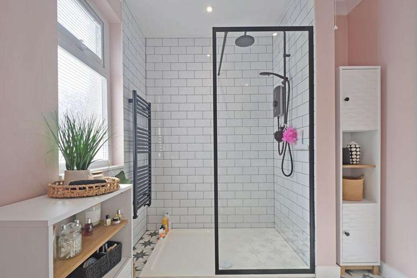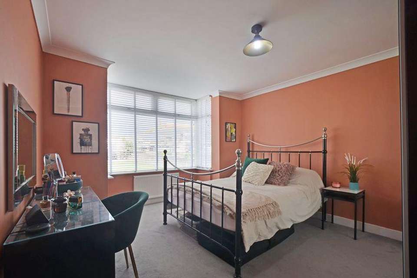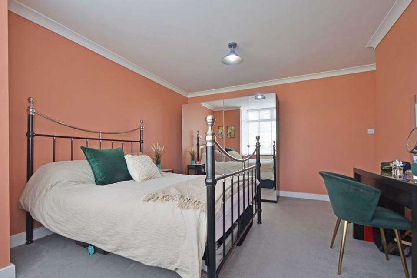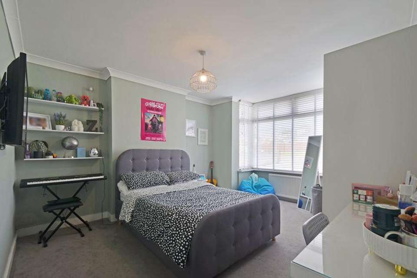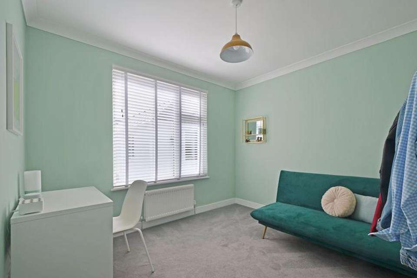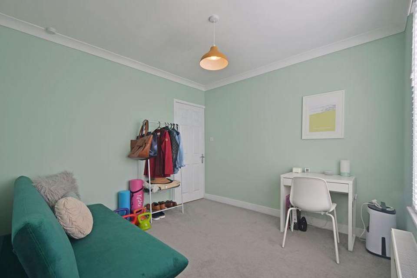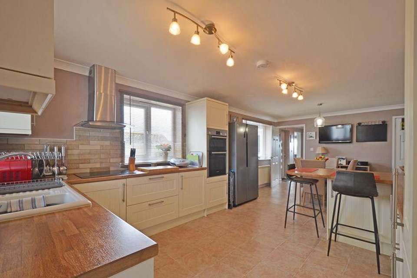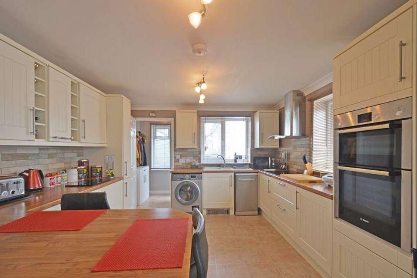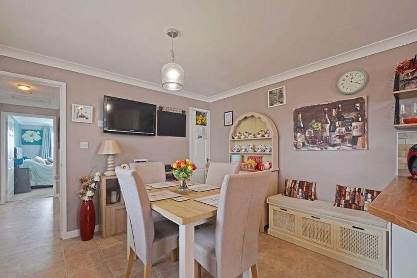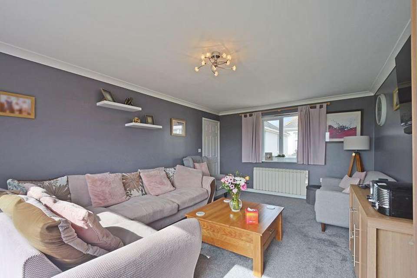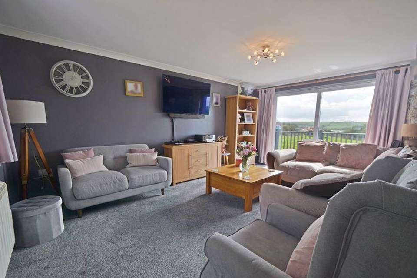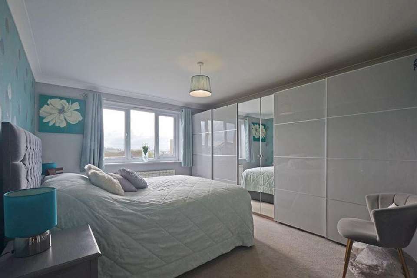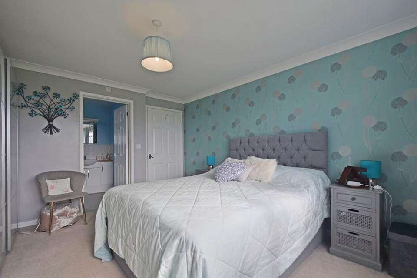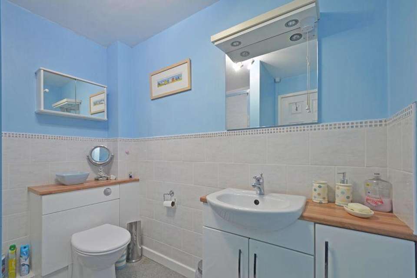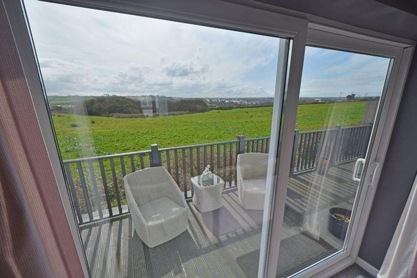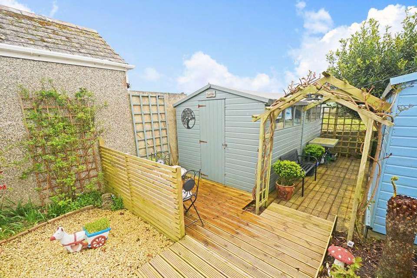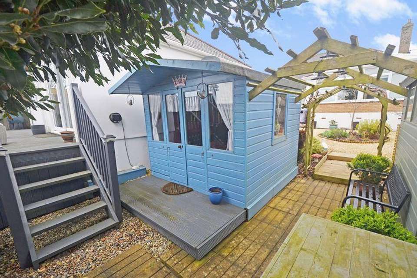4 bedroom detached bungalow for sale
Henver Road, Newquay TR7bungalow
bedrooms
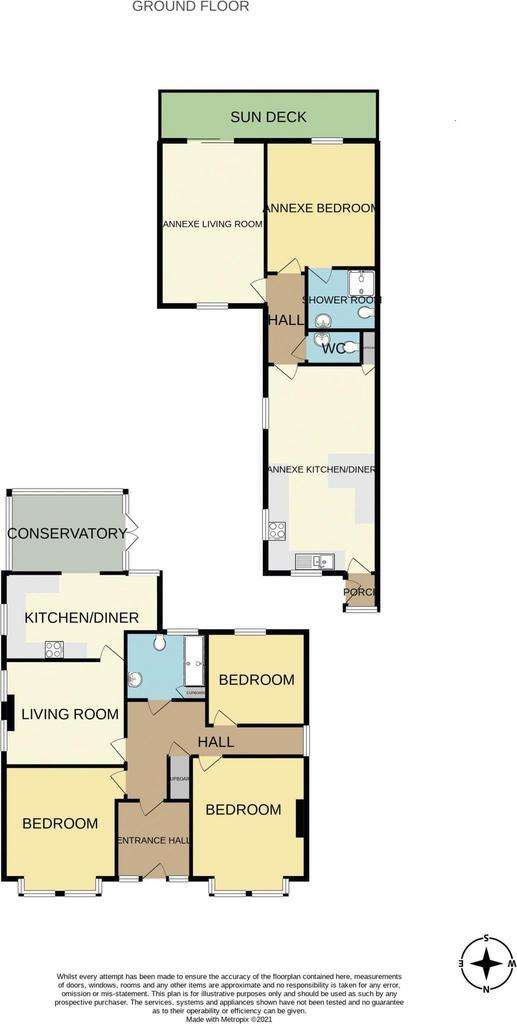
Property photos

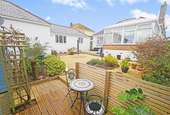
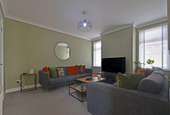
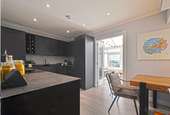
+31
Property description
MODERNISED, BUNGALOW & DETACHED 1 BEDROOM ANNEX, A fantastic opportunity to purchase a home for MULTI GENERATIONAL LIVING, with AMENITIES ON YOUR DOORSTEP & both leading Primary and Secondary SCHOOLS LESS THAN A 5 MINUTE WALK AWAY and PORTH BEACH a leisurely 12-minute walk.
The property is SET WITHIN A GENEROUS PLOT & offers SOUTH FACING LANDSCAPED GARDENS, MODERN KITCHEN & BATHROOM, BEAUTIFUL DÉCOR THROUGHOUT, PARKING FOR MULTIPLE CARS. LARGE ANNEX with FANTASTIC LIVING SPACE, BALCONY AND SEPARATE GARDEN AREA with a WONDERFUL OUTLOOK.
PROPERTY:
The property needs to be viewed to appreciate the space and accommodation on offer. It offers great space and is perfect for families with dependent relatives or similar who want to live together but with their own separate space or alternatively could be used as a work space/studio with its own entrance.
The main property is a fully detached, modern three bedroom bungalow and the annex, which was new in 2014, is a separate fully detached, one bedroom bungalow situated to the side and rear. Both share a fantastic size driveway to the front providing off street parking for six to eight vehicles and both share lovely enclosed south facing gardens to the rear, however, each have their own respective space.
MAIN PROPERTY:
In brief, the main property consists of beautifully decorated modern accommodation with a spacious entrance porch through to inner hallway with storage.
The kitchen/diner is simply beautiful and has been recently replaced, with a dining area and conservatory/utility area leading off with views over the garden, making it a great entertaining space and space for the family to come together.
The kitchen offers contemporary shaker style base and wall units, modern worktops, integrated appliance, built in hob and oven.
To finish the main home, you have a lounge, three good size double bedrooms beautifully appointed shower room, fully tiled, modern white suite with double walk in shower
There is also potential (subject to the normal consents) to convert the loft space which we understand is a great size area.
ANNEX:
The annex is situated to the side rear of the main property with its own private access and entrance. It was custom built by the current owners in 2014 and has ancillary usage to the main dwelling.
In brief this consists of a ramped entrance into spacious hallway with a guest WC suite, great size 17ft living room with sliding patio doors to a sun trap rear sun deck enjoying open country views, fantastic size en-suite double bedroom with quality shower suite and a fantastic 21ft kitchen/diner, open plan with ample space for a family size dining suite and a beautiful cream shaker style kitchen with oak effect work surfaces, breakfast bar, eye level double oven, hob, extractor and again spaces for further white goods. There is also a secondary entrance point and useful storage cupboard.
EXTERNALLY:
At the front there is a large driveway providing off street parking for six to eight vehicles as well as a well maintained small lawned garden.
There is side access that is gated leading into the rear gardens which are enclosed and south facing.
From the main property there is a low maintenance rear garden with a recently fitted decked seating area, planted borders and beds, timber shed, summerhouse and a 16' x 8' shed situated at the foot of the garden and off from the back of the annex is a wonderfully sunny and elevated sun deck taking in the best of the views over open countryside towards Newquay Tretherras School..
LOCATION:
Henver Road extends from the tip of Newquay Bay, all the way out to St Columb Minor as you leave Newquay itself, always popular and within access of schools, daily amenities and beaches. This property is situated on the Newquay /St Columb Minor boarder line and a great location for easy on foot access to daily shops, Porth Beach and local schools, making this a great location that will be popular with all.
The town of Newquay benefits from a range of shopping, schooling and banking facilities as well as an array of fashionable bars and restaurants.
The town also boasts an historic picturesque working fishing harbour and some of Europe's finest coastline. There is a bus and rail service to outlying areas and Newquay Airport is 4.8 miles distance from this property.
TENURE: Freehold
HEATING & GLAZING: Main house has Gas central heating & UPVC double glazing. The annex has electric heating.
ROOM SIZES:
MAIN HOUSE:
LOUNGE - 11' 7'' x 11' 0'' (3.53m x 3.35m) KITCHEN/DINER 16' 4'' x 8' 11'' (4.97m x 2.72m) Conservatory12' 11'' x 9' 3'' (3.93m x 2.82m) Family Bathroom8' 4'' x 7' 2'' (2.54m x 2.18m) Bedroom One14' 6'' x 11' 9'' (4.42m x 3.58m)Into BayBedroom Two15' 1'' x 12' 0'' (4.59m x 3.65m)Bedroom Three10' 3'' x 9' 11'' (3.12m x 3.02m)
ANNEX:
LIVING ROOM - 17' 3'' x 11' 8'' (5.25m x 3.55m) KITCHEN/DINER - 21' 11'' x 11' 7'' (6.68m x 3.53m) BEDROOM 12' 11'' x 11' 6'' (3.93m x 3.50m)E
EN-SUITE - 7' 8'' x 6' 4'' (2.34m x 1.93m)
Tenure: Freehold
The property is SET WITHIN A GENEROUS PLOT & offers SOUTH FACING LANDSCAPED GARDENS, MODERN KITCHEN & BATHROOM, BEAUTIFUL DÉCOR THROUGHOUT, PARKING FOR MULTIPLE CARS. LARGE ANNEX with FANTASTIC LIVING SPACE, BALCONY AND SEPARATE GARDEN AREA with a WONDERFUL OUTLOOK.
PROPERTY:
The property needs to be viewed to appreciate the space and accommodation on offer. It offers great space and is perfect for families with dependent relatives or similar who want to live together but with their own separate space or alternatively could be used as a work space/studio with its own entrance.
The main property is a fully detached, modern three bedroom bungalow and the annex, which was new in 2014, is a separate fully detached, one bedroom bungalow situated to the side and rear. Both share a fantastic size driveway to the front providing off street parking for six to eight vehicles and both share lovely enclosed south facing gardens to the rear, however, each have their own respective space.
MAIN PROPERTY:
In brief, the main property consists of beautifully decorated modern accommodation with a spacious entrance porch through to inner hallway with storage.
The kitchen/diner is simply beautiful and has been recently replaced, with a dining area and conservatory/utility area leading off with views over the garden, making it a great entertaining space and space for the family to come together.
The kitchen offers contemporary shaker style base and wall units, modern worktops, integrated appliance, built in hob and oven.
To finish the main home, you have a lounge, three good size double bedrooms beautifully appointed shower room, fully tiled, modern white suite with double walk in shower
There is also potential (subject to the normal consents) to convert the loft space which we understand is a great size area.
ANNEX:
The annex is situated to the side rear of the main property with its own private access and entrance. It was custom built by the current owners in 2014 and has ancillary usage to the main dwelling.
In brief this consists of a ramped entrance into spacious hallway with a guest WC suite, great size 17ft living room with sliding patio doors to a sun trap rear sun deck enjoying open country views, fantastic size en-suite double bedroom with quality shower suite and a fantastic 21ft kitchen/diner, open plan with ample space for a family size dining suite and a beautiful cream shaker style kitchen with oak effect work surfaces, breakfast bar, eye level double oven, hob, extractor and again spaces for further white goods. There is also a secondary entrance point and useful storage cupboard.
EXTERNALLY:
At the front there is a large driveway providing off street parking for six to eight vehicles as well as a well maintained small lawned garden.
There is side access that is gated leading into the rear gardens which are enclosed and south facing.
From the main property there is a low maintenance rear garden with a recently fitted decked seating area, planted borders and beds, timber shed, summerhouse and a 16' x 8' shed situated at the foot of the garden and off from the back of the annex is a wonderfully sunny and elevated sun deck taking in the best of the views over open countryside towards Newquay Tretherras School..
LOCATION:
Henver Road extends from the tip of Newquay Bay, all the way out to St Columb Minor as you leave Newquay itself, always popular and within access of schools, daily amenities and beaches. This property is situated on the Newquay /St Columb Minor boarder line and a great location for easy on foot access to daily shops, Porth Beach and local schools, making this a great location that will be popular with all.
The town of Newquay benefits from a range of shopping, schooling and banking facilities as well as an array of fashionable bars and restaurants.
The town also boasts an historic picturesque working fishing harbour and some of Europe's finest coastline. There is a bus and rail service to outlying areas and Newquay Airport is 4.8 miles distance from this property.
TENURE: Freehold
HEATING & GLAZING: Main house has Gas central heating & UPVC double glazing. The annex has electric heating.
ROOM SIZES:
MAIN HOUSE:
LOUNGE - 11' 7'' x 11' 0'' (3.53m x 3.35m) KITCHEN/DINER 16' 4'' x 8' 11'' (4.97m x 2.72m) Conservatory12' 11'' x 9' 3'' (3.93m x 2.82m) Family Bathroom8' 4'' x 7' 2'' (2.54m x 2.18m) Bedroom One14' 6'' x 11' 9'' (4.42m x 3.58m)Into BayBedroom Two15' 1'' x 12' 0'' (4.59m x 3.65m)Bedroom Three10' 3'' x 9' 11'' (3.12m x 3.02m)
ANNEX:
LIVING ROOM - 17' 3'' x 11' 8'' (5.25m x 3.55m) KITCHEN/DINER - 21' 11'' x 11' 7'' (6.68m x 3.53m) BEDROOM 12' 11'' x 11' 6'' (3.93m x 3.50m)E
EN-SUITE - 7' 8'' x 6' 4'' (2.34m x 1.93m)
Tenure: Freehold
Council tax
First listed
Over a month agoHenver Road, Newquay TR7
Placebuzz mortgage repayment calculator
Monthly repayment
The Est. Mortgage is for a 25 years repayment mortgage based on a 10% deposit and a 5.5% annual interest. It is only intended as a guide. Make sure you obtain accurate figures from your lender before committing to any mortgage. Your home may be repossessed if you do not keep up repayments on a mortgage.
Henver Road, Newquay TR7 - Streetview
DISCLAIMER: Property descriptions and related information displayed on this page are marketing materials provided by Cornish Bricks - Truro. Placebuzz does not warrant or accept any responsibility for the accuracy or completeness of the property descriptions or related information provided here and they do not constitute property particulars. Please contact Cornish Bricks - Truro for full details and further information.





