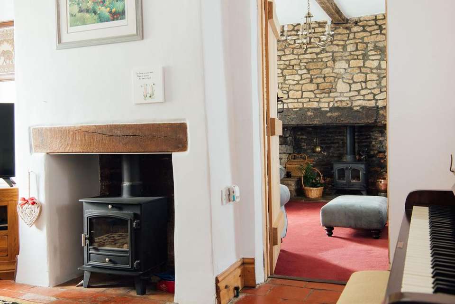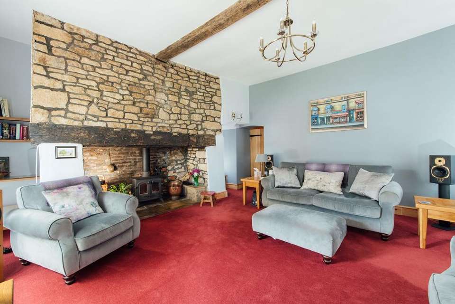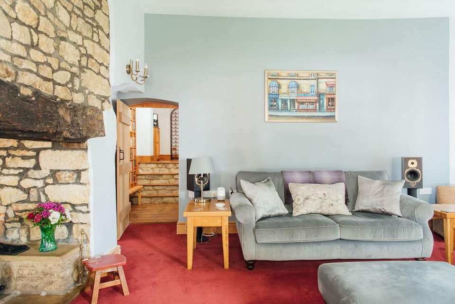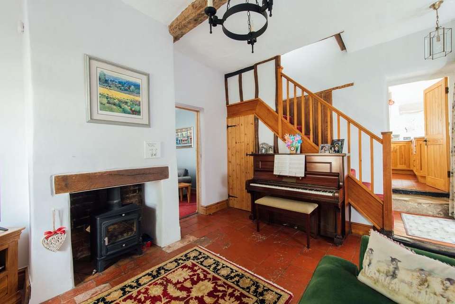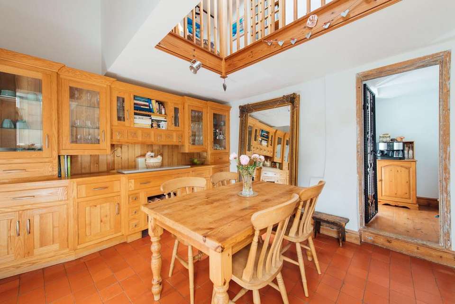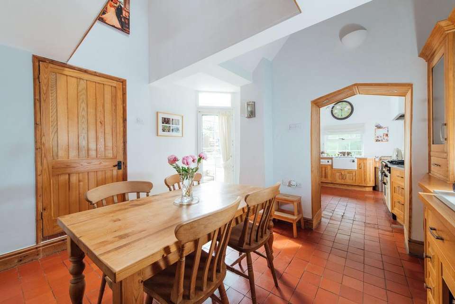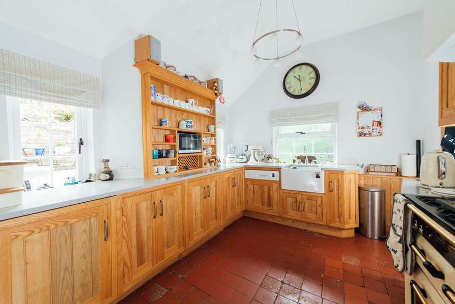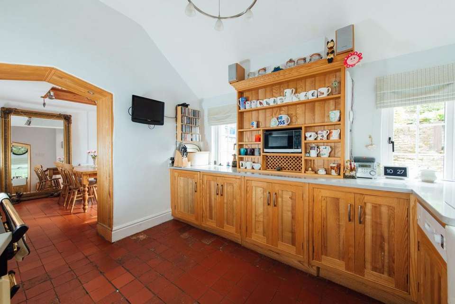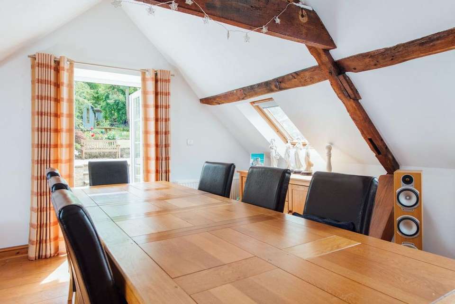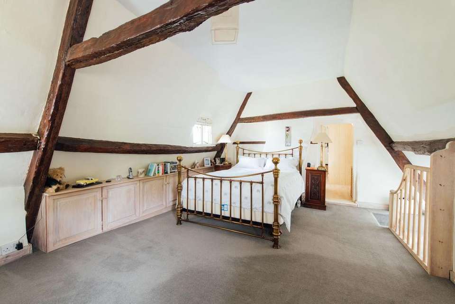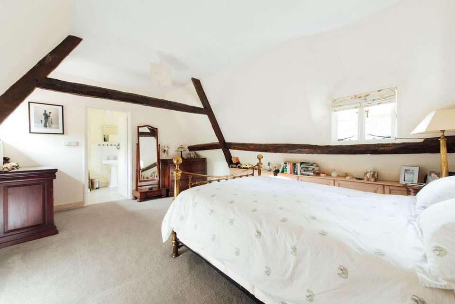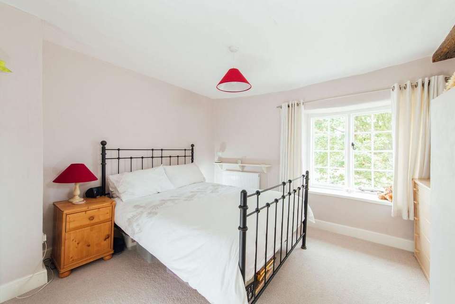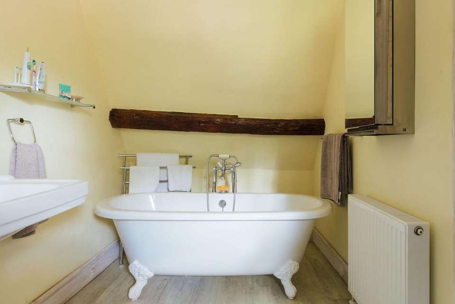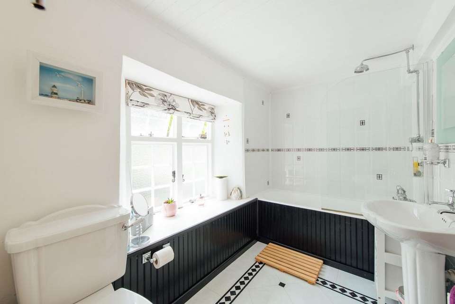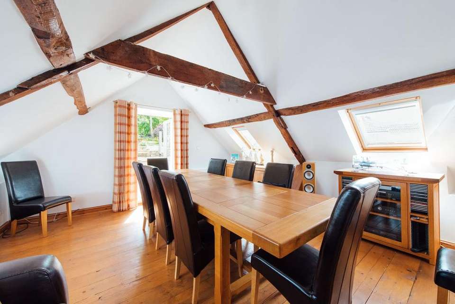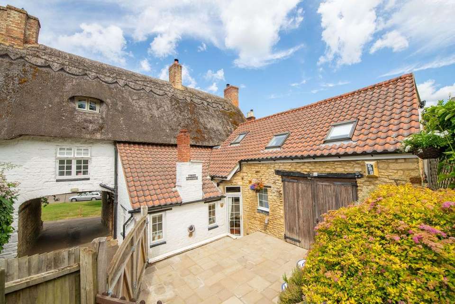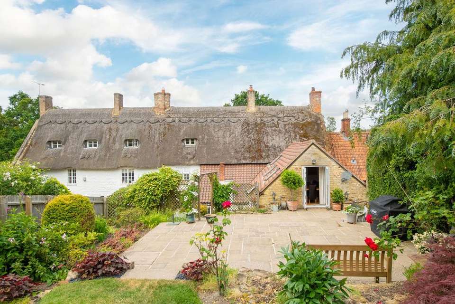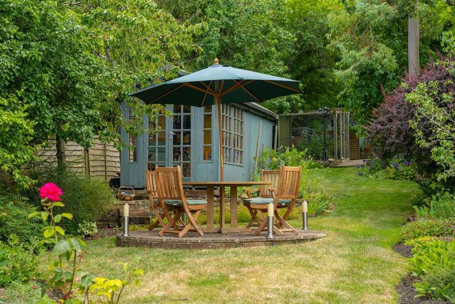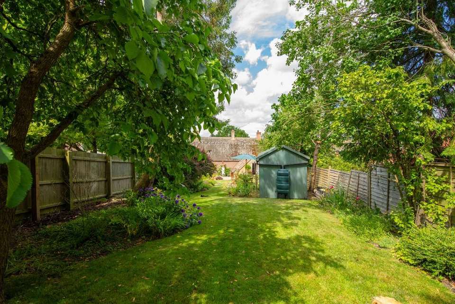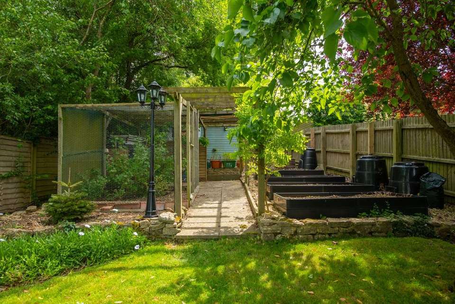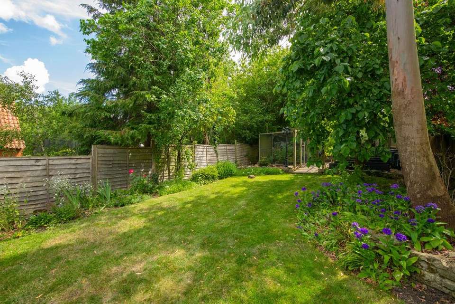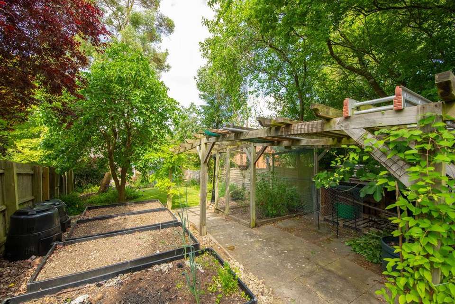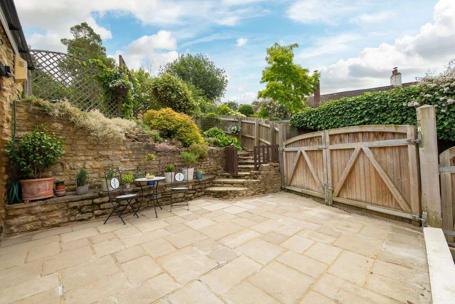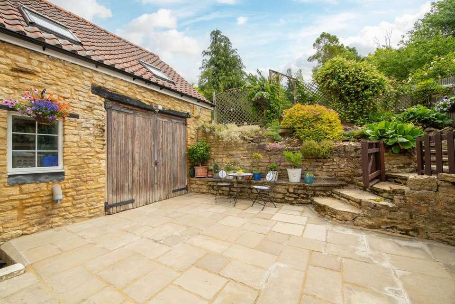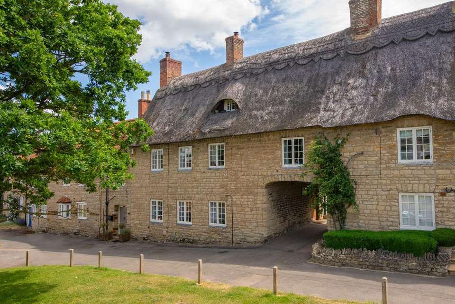4 bedroom cottage for sale
Denton, Northampton NN7house
bedrooms
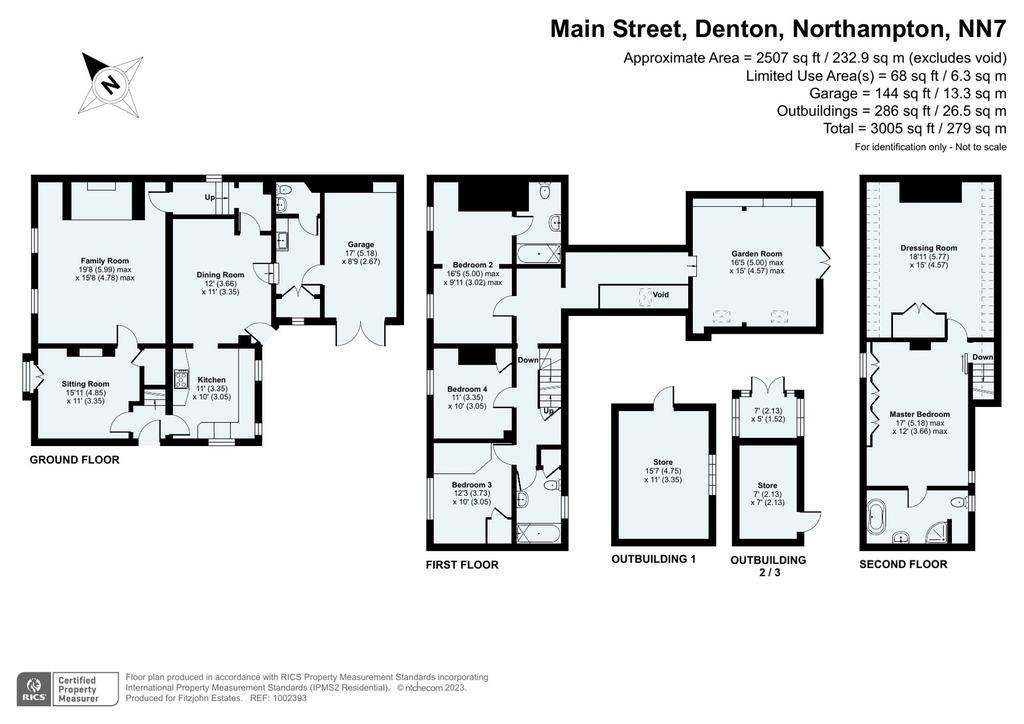
Property photos

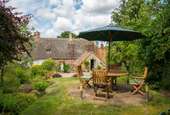
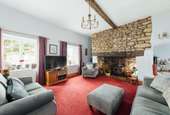
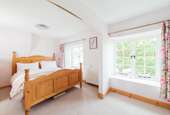
+25
Property description
Lower Gatehouse is a Grade II listed thatched property situated in a conservation area. Set over three floors, the 2,507 sq. ft. of accommodation includes a hallway, snug, sitting room, concealed passageway/wine store, kitchen/breakfast room, dining room, utility room, cloakroom, three bedrooms, two with ensuite and the master bedroom on the second floor with dressing room and ensuite. There is also an enclosed, private country garden with terraces, a potting shed and a vegetable patch.Ground FloorThe house is entered through the arched central entrance via an oak door to the side of the house. Upon entering Lower Gatehouse, you are greeted with a snug with a multi-fuel burner, quarry tiled flooring and double height ceiling. The snug provides access to the living room, kitchen and stairs which lead to the first floor and include understairs storage. The sitting room which is also double height, has windows to the front of the property which overlook the charming village green. It has exposed oak beams, a raised hearth featuring a stone Inglenook fireplace with bookshelves on either side and access to what is currently used as a passage/wine store, leading to the dining room with a galleried landing.The breakfast/dining room is fitted with a built-in bespoke beech dresser with a range of storage cupboards with glass front display units and an inset wine rack. It has a feature high vaulted ceiling and galleried landing with quarry-tiled flooring. From the breakfast/dining room, there is access to the utility room and garage, there is also a door opening onto the patio and an archway leads through to the kitchen.The kitchen is fitted with a range of bespoke beech units with quartz work surfaces incorporating a traditional Belfast sink, a gas 5-ring Rangemaster cooker, and an integrated dishwasher. It has dual aspect double glazed windows, a high ceiling and original quarry-tiled flooring.The utility room has space and plumbing for a washing machine and tumble dryer with sink and worktop area over and a built-in storage cupboard with w/c and basin. Access is also provided through to the garage with large double doors.First FloorThe first floor is accessed from the entrance hall and leads to the galleried mezzanine landing area overlooking the dining area which has a Velux window, leading to what is currently being used as a formal dining room with a high vaulted beamed ceiling, and wooden flooring. It has French doors opening onto the large paved terraced overlooking the rear garden.Bedroom 2 has dual aspect windows overlooking the village green at the front of the property with an en suite fitted with a modern white suite comprising a bath with shower over and complmentary tiling. Bedroom 3 also overlooks the village green and has a built-in cupboard. Bedroom 4 includes a storage cupboard with a mega-flow pressurised water tank.Second FloorA staircase from the first-floor landing leads to the master bedroom suite which occupies the entire second-floor area and features a high-part vaulted ceiling with exposed beams and timbers, dual aspect windows and separate doors leading into the ensuite bathroom and walk in dressing room/wardrobe. The en suite bathroom is fitted in a traditional white suite of a ball and claw-footed bath, screened shower, wash basin and w/c. The walk-in wardrobe has a high beamed ceiling and custom-built range of hanging and storage facilities, as well as a built-in wardrobe area. Access to the roof space is also provided.GardensThe gardens are located to the rear of the property, accessed by twin timber gates which lead to the lower flagstone area with access to the single garage entered by double doors with power connected, as well as having access to the breakfast/dining room. Steps lead up to a large upper flagstone terrace area which is ideal for outdoor entertaining and can be accessed through the French doors from the dining room. Further steps lead up to an upper terrace which accesses the private established garden which is mainly lawned with shaped borders on either side and mature trees providing screening. In addition, there is a soft fruit cage, raised vegetable borders, a pergola and two timber sheds.Location Summary
Denton is a small village and civil parish on the A428 road about 6 miles south-east of Northampton. It has a public house, a medical centre, and Church of England parish church. There is also a primary school in Denton with secondary education available in Wollaston, Northampton school for boys in Northampton, Northampton High school for girls in Hardingstone, Quinton House School in Northampton about 10 miles away, or the Harpur Trust schools in Bedford about 16 miles away.
Denton is a small village and civil parish on the A428 road about 6 miles south-east of Northampton. It has a public house, a medical centre, and Church of England parish church. There is also a primary school in Denton with secondary education available in Wollaston, Northampton school for boys in Northampton, Northampton High school for girls in Hardingstone, Quinton House School in Northampton about 10 miles away, or the Harpur Trust schools in Bedford about 16 miles away.
Interested in this property?
Council tax
First listed
Over a month agoDenton, Northampton NN7
Marketed by
Fitzjohn Estates - Bedford 41a Park Road Stevington, Bedford MK43 7QGPlacebuzz mortgage repayment calculator
Monthly repayment
The Est. Mortgage is for a 25 years repayment mortgage based on a 10% deposit and a 5.5% annual interest. It is only intended as a guide. Make sure you obtain accurate figures from your lender before committing to any mortgage. Your home may be repossessed if you do not keep up repayments on a mortgage.
Denton, Northampton NN7 - Streetview
DISCLAIMER: Property descriptions and related information displayed on this page are marketing materials provided by Fitzjohn Estates - Bedford. Placebuzz does not warrant or accept any responsibility for the accuracy or completeness of the property descriptions or related information provided here and they do not constitute property particulars. Please contact Fitzjohn Estates - Bedford for full details and further information.





