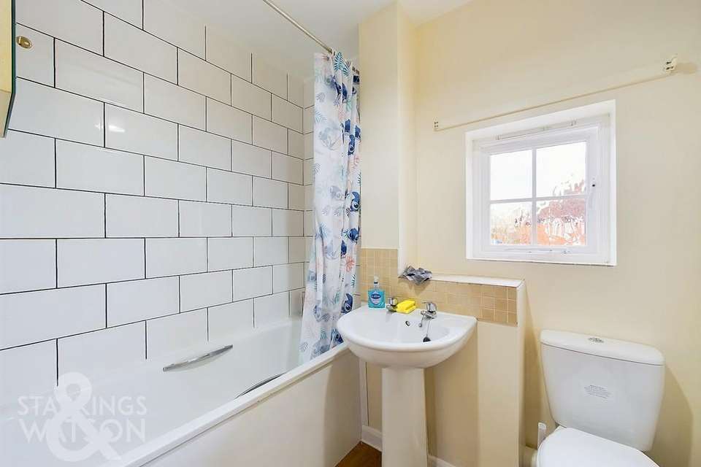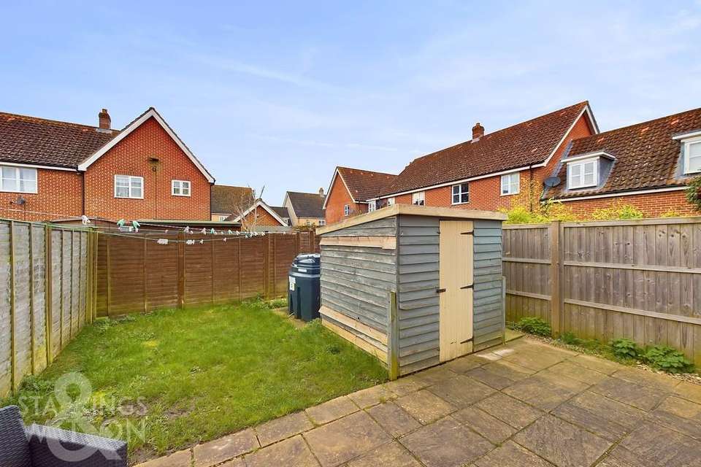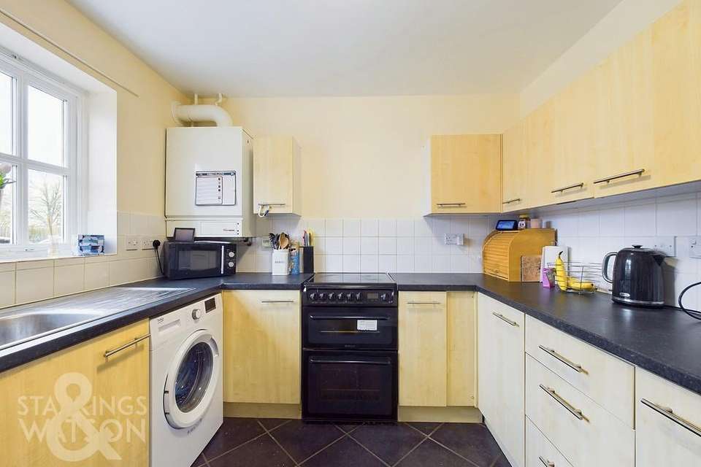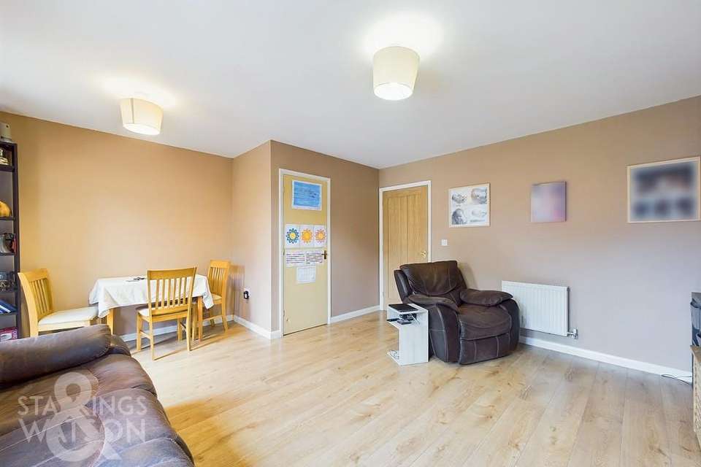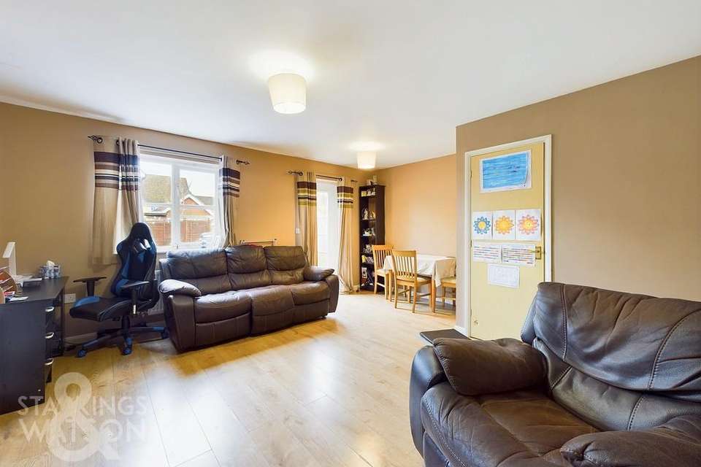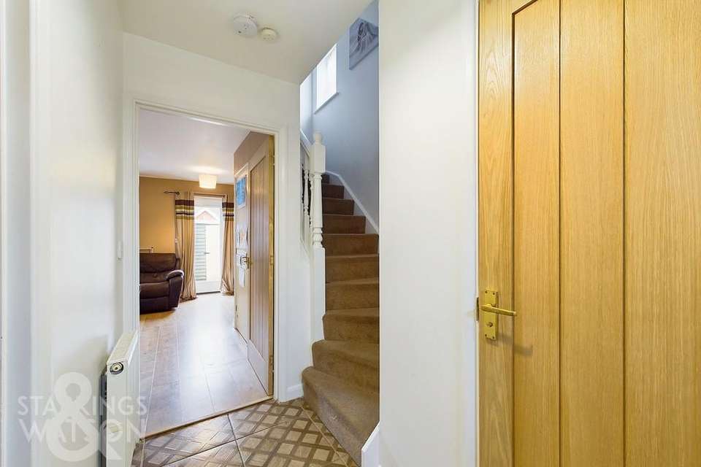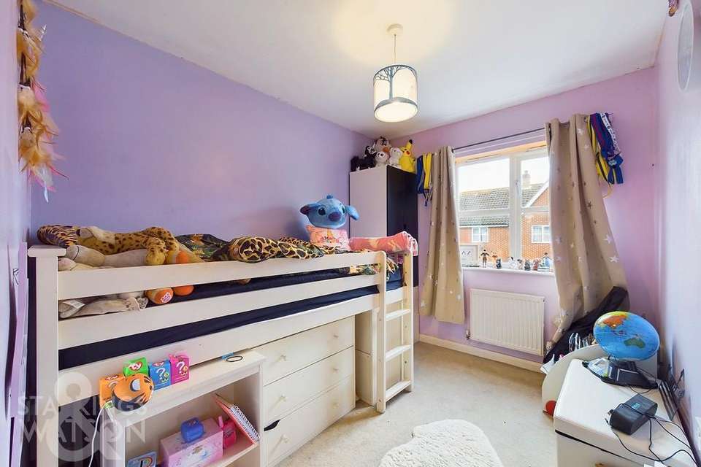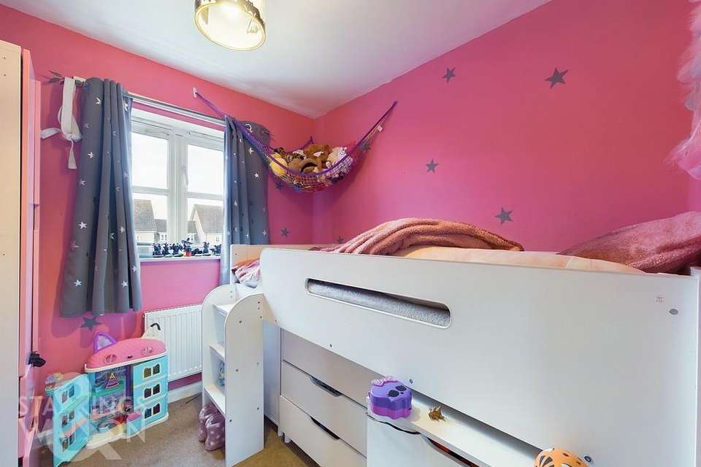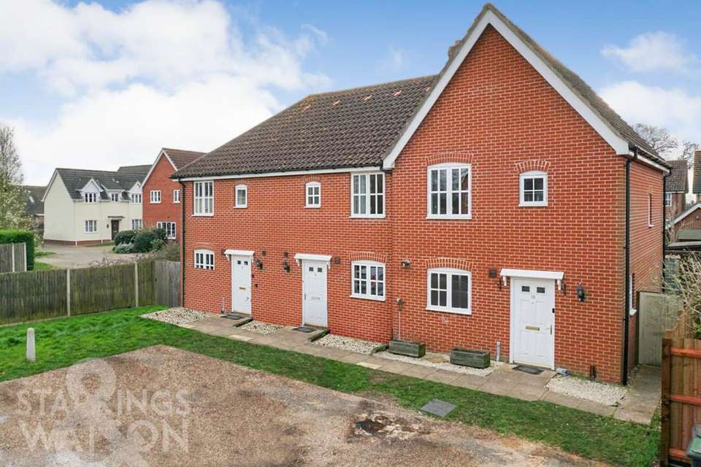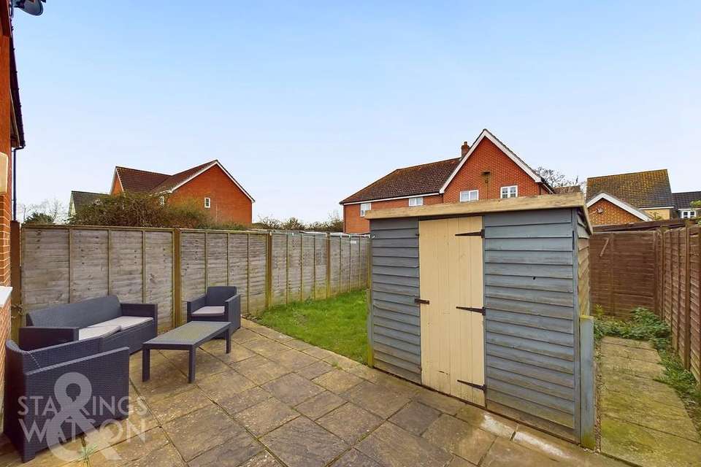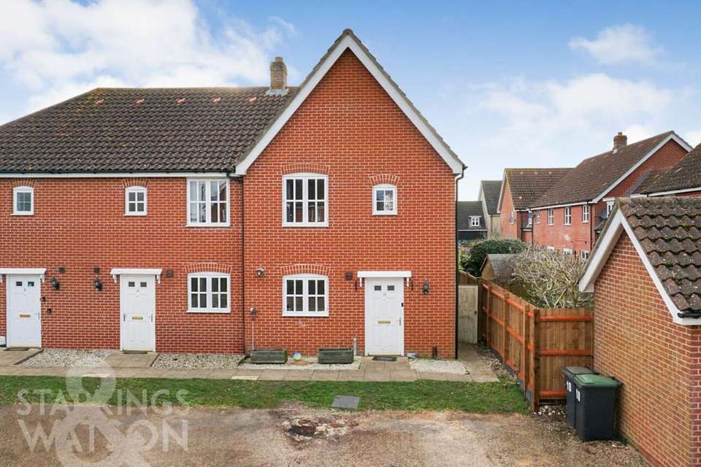3 bedroom end of terrace house for sale
Stradbroke, Eyeterraced house
bedrooms
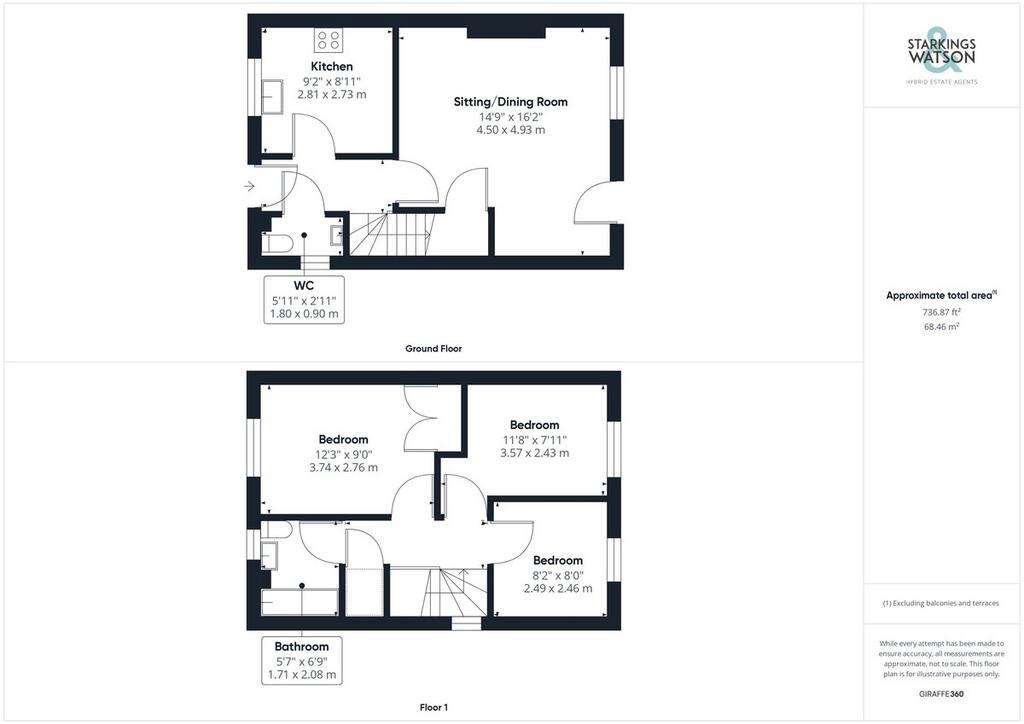
Property photos

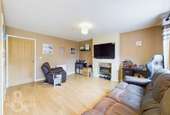
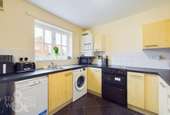
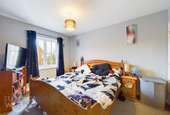
+12
Property description
IN SUMMARY SHARED OWNERSHIP 50% PURCHASE! This HOPKINS HOMES BUILT END OF TERRACE SHARED ownership home offers the perfect start on the housing ladder. The house is set back from the road with parking to the front and a SUNNY PRIVATE REAR GARDEN BEYOND. Internally the well presented house benefits from DOUBLE GLAZING and newly fitted internal doors with a kitchen to the front, large SITTING ROOM to the rear opening onto the garden and a w/c off the entrance hallway. Heading up to the first floor landing there is a main double bedroom to the front with built in wardrobes as well as two further single bedrooms to the rear. In addition there is a family bathroom. The village of Stradbroke is an excellent village offering a range of amenities and schooling and is within easy access to DISS and HARLESTON.
SETTING THE SCENE The property is approached via Ash Plough, a popular development on the edge of Stradbroke and is set back and tucked away from the road with parking to the front of the house, gated side access leading to the rear and the main entrance door to the front.
THE GRAND TOUR Entering via the main entrance door to the front there is a hall entrance with tiled flooring and a very useful w/c as well as stairs to the first floor landing. The kitchen can be found to the left with a range of fitted units and rolled edge worktops. You will find space for various white goods including a freestanding oven, dishwasher, fridge/freezer and washing machine. You will also find the wall mounted oil fired boiler in the kitchen. To the rear of the house is the main sitting room with wood effect flooring and a door onto the rear garden. There is a large built in store room as well as media wall with space for a fire. Heading up to the first floor landing there is a fitted airing cupboard as well as loft hatch. Bedroom wise there are two bedrooms to the rear overlooking the rear garden and the main bedroom to the front with double built in wardrobes. The family bathroom can be found adjacent with shower over the bath.
THE GREAT OUTDOORS The sunny and private rear garden offers a paved patio and lawned area ideal for a family. There is also a timber shed as well as timber fencing enclosing the garden. The access to the side is gated and provides a route from front to rear.
OUT & ABOUT Stradbroke is a traditional rural village with excellent local facilities including public houses, bakery, butchers, post office, library, leisure centre and swimming pool, primary and secondary school, doctor's surgery and other local amenities. A wider range of shopping facilities are available in Harleston, approximately six miles away and Diss, which also boasts a mainline train station to London Liverpool Street via Ipswich with the journey taking approximately 90 minutes.
FIND US Postcode : IP21 5HB
What3Words : ///zoned.wing.sometimes
VIRTUAL TOUR View our virtual tour for a full 360 degree of the interior of the property.
AGENTS NOTE The property is sold as 50% leasehold shared ownership with qualifying criteria applying for interested buyers. Please contact the agent for further details. The remaining 50% is owned by Flagship Homes. The lease has 107 years remaining. Costs involved with the purchase as it stands are follows and reviewed yearly;
£325.47 Rent on the remaining 50% pcm
£27.23 Service Charge pcm
£5.44 Sinking fund pcm
£31.71 Buildings insurance pcm
£1.83 Admin fee per annum
SETTING THE SCENE The property is approached via Ash Plough, a popular development on the edge of Stradbroke and is set back and tucked away from the road with parking to the front of the house, gated side access leading to the rear and the main entrance door to the front.
THE GRAND TOUR Entering via the main entrance door to the front there is a hall entrance with tiled flooring and a very useful w/c as well as stairs to the first floor landing. The kitchen can be found to the left with a range of fitted units and rolled edge worktops. You will find space for various white goods including a freestanding oven, dishwasher, fridge/freezer and washing machine. You will also find the wall mounted oil fired boiler in the kitchen. To the rear of the house is the main sitting room with wood effect flooring and a door onto the rear garden. There is a large built in store room as well as media wall with space for a fire. Heading up to the first floor landing there is a fitted airing cupboard as well as loft hatch. Bedroom wise there are two bedrooms to the rear overlooking the rear garden and the main bedroom to the front with double built in wardrobes. The family bathroom can be found adjacent with shower over the bath.
THE GREAT OUTDOORS The sunny and private rear garden offers a paved patio and lawned area ideal for a family. There is also a timber shed as well as timber fencing enclosing the garden. The access to the side is gated and provides a route from front to rear.
OUT & ABOUT Stradbroke is a traditional rural village with excellent local facilities including public houses, bakery, butchers, post office, library, leisure centre and swimming pool, primary and secondary school, doctor's surgery and other local amenities. A wider range of shopping facilities are available in Harleston, approximately six miles away and Diss, which also boasts a mainline train station to London Liverpool Street via Ipswich with the journey taking approximately 90 minutes.
FIND US Postcode : IP21 5HB
What3Words : ///zoned.wing.sometimes
VIRTUAL TOUR View our virtual tour for a full 360 degree of the interior of the property.
AGENTS NOTE The property is sold as 50% leasehold shared ownership with qualifying criteria applying for interested buyers. Please contact the agent for further details. The remaining 50% is owned by Flagship Homes. The lease has 107 years remaining. Costs involved with the purchase as it stands are follows and reviewed yearly;
£325.47 Rent on the remaining 50% pcm
£27.23 Service Charge pcm
£5.44 Sinking fund pcm
£31.71 Buildings insurance pcm
£1.83 Admin fee per annum
Interested in this property?
Council tax
First listed
Over a month agoStradbroke, Eye
Marketed by
Starkings & Watson - Diss 2 Carmel Works, Park Road Diss IP22 4ASPlacebuzz mortgage repayment calculator
Monthly repayment
The Est. Mortgage is for a 25 years repayment mortgage based on a 10% deposit and a 5.5% annual interest. It is only intended as a guide. Make sure you obtain accurate figures from your lender before committing to any mortgage. Your home may be repossessed if you do not keep up repayments on a mortgage.
Stradbroke, Eye - Streetview
DISCLAIMER: Property descriptions and related information displayed on this page are marketing materials provided by Starkings & Watson - Diss. Placebuzz does not warrant or accept any responsibility for the accuracy or completeness of the property descriptions or related information provided here and they do not constitute property particulars. Please contact Starkings & Watson - Diss for full details and further information.





