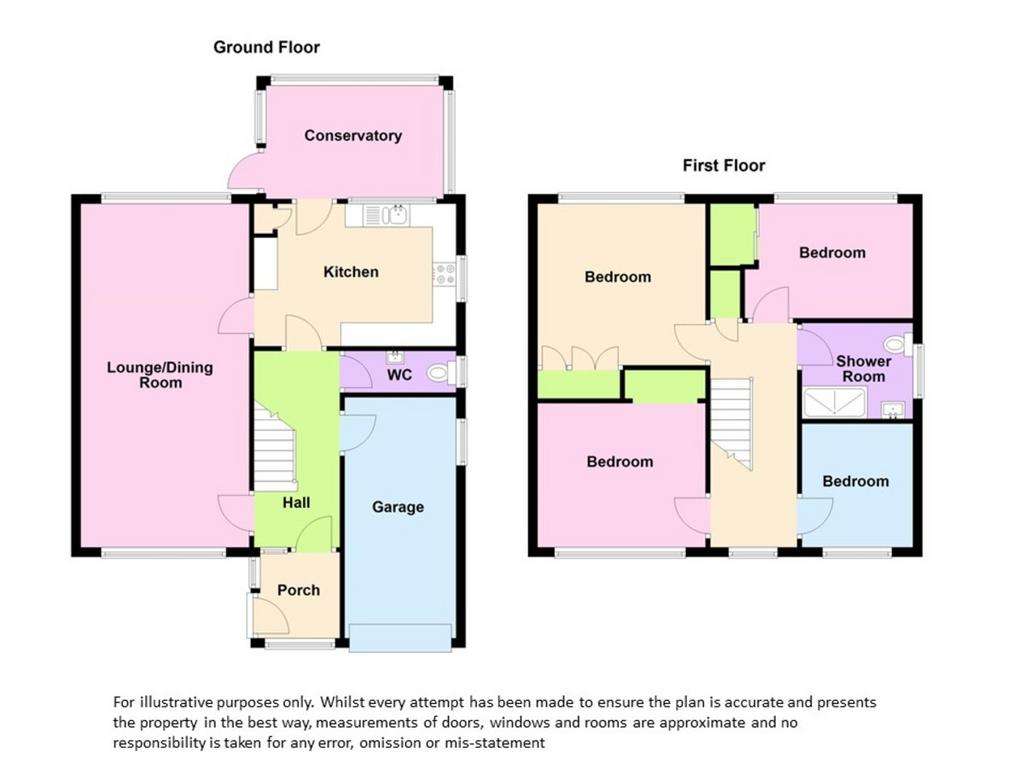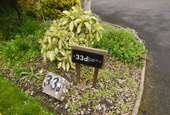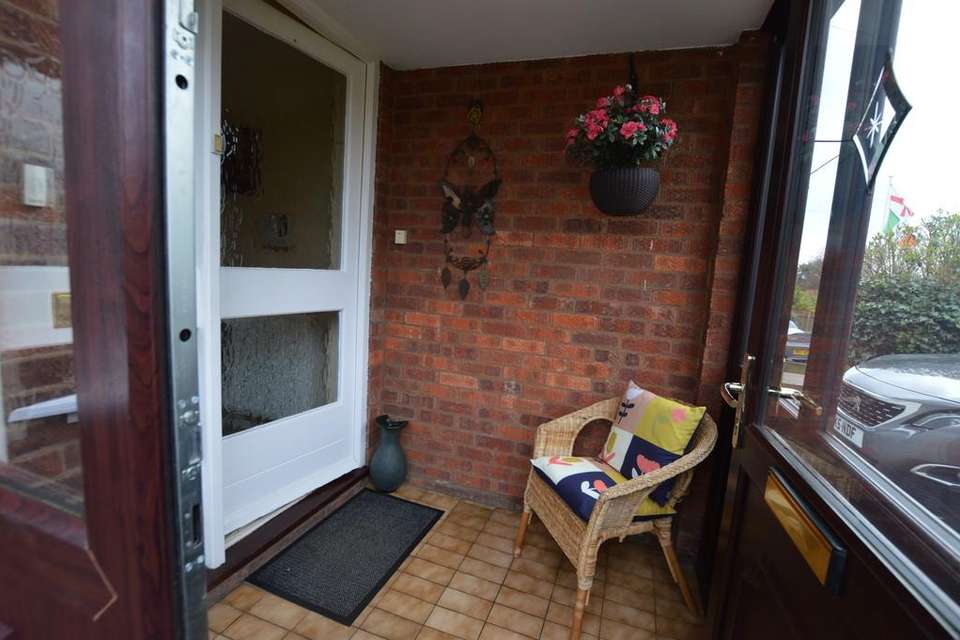4 bedroom detached house for sale
Coventry Road, Bulkingtondetached house
bedrooms

Property photos




+15
Property description
ENTRANCE PORCH 5' 9" x 5' 8" (1.770m x 1.751m) Enclosed entrance porch, UPVC double glazed door and window, tiled flooring.
ENTRANCE HALL Glazed obscure entrance door, fitted carpet, double central heating radiator, doors leading to lounge, kitchen, cloakroom and garage.
GUEST CLOAKROOM Low level w.c, wash basin set into vanity unit, chrome heated towel rail, tiled flooring, Double glazed window to front aspect.
THROUGH LOUNGE / DINING ROOM 23' 11" x 11' 11" (7.305m x 3.636m) UPVC double glazed bay window to front aspect, fitted carpet, electric fire, dual single central heating radiators,
DINING AREA Double glazed window overlooking mature garden and open views, single central heating radiator, fitted carpet.
KITCHEN 14' 0" x 9' 11" (4.271m x 3.030m) Fitted with range of matching base units and wall cupboards, roll top work surfaces with matching breakfast bar, inset one and a half bowl single drainer stainless steel sink unit. Integrated fridge/freezer, kick board electric heater, Double glazed window to side aspect, hardwood door and window leading to Conservatory.
CONSERVATORY 9' 9" x 8' 4" (2.978m x 2.553m) Having UPVC double glazed windows and door, vinyl floor covering.
STAIRS AND LANDING Fitted carpet, built in storage cupboard having single radiator, access to roof space.
BEDROOM ONE 11' 10" x 11' 3" (3.608m x 3.453m) Double glazed window to rear aspect, fitted carpet, single central heating radiator,
BEDROOM TWO 11' 10" x 10' 1" (3.620m x 3.074m) UPVC double glazed window to front aspect, fitted carpet, single central heating radiator., fitted open plan double wardrobe.
BEDROOM THREE 11' 9" x 7' 11" (3.596m x 2.429m) UPVC double glazed window to rear aspect, fitted carpet, single central heating radiator.
BEDROOM FOUR 8' 5" x 7' 9" (2.584m x 2.386m) UPVC double glazed window to front aspect, fitted carpet, single central heating radiator.
BATHROOM Shower cubicle, vanity unit set into wash basin, low level w.c, chrome heated towel rail, vinyl floor covering, UPVC double glazed window to side aspect.
FRONT GARDEN Driveway providing off road parking, lawn area with decorative shrubs.
GARAGE Having up and over door and housing the boiler.
REAR GARDEN Generously sized private rear garden overlooking open fields having well maintained lawn, slabbed patio area, outside tap, decorative flower borders, fenced boundaries.
ENTRANCE HALL Glazed obscure entrance door, fitted carpet, double central heating radiator, doors leading to lounge, kitchen, cloakroom and garage.
GUEST CLOAKROOM Low level w.c, wash basin set into vanity unit, chrome heated towel rail, tiled flooring, Double glazed window to front aspect.
THROUGH LOUNGE / DINING ROOM 23' 11" x 11' 11" (7.305m x 3.636m) UPVC double glazed bay window to front aspect, fitted carpet, electric fire, dual single central heating radiators,
DINING AREA Double glazed window overlooking mature garden and open views, single central heating radiator, fitted carpet.
KITCHEN 14' 0" x 9' 11" (4.271m x 3.030m) Fitted with range of matching base units and wall cupboards, roll top work surfaces with matching breakfast bar, inset one and a half bowl single drainer stainless steel sink unit. Integrated fridge/freezer, kick board electric heater, Double glazed window to side aspect, hardwood door and window leading to Conservatory.
CONSERVATORY 9' 9" x 8' 4" (2.978m x 2.553m) Having UPVC double glazed windows and door, vinyl floor covering.
STAIRS AND LANDING Fitted carpet, built in storage cupboard having single radiator, access to roof space.
BEDROOM ONE 11' 10" x 11' 3" (3.608m x 3.453m) Double glazed window to rear aspect, fitted carpet, single central heating radiator,
BEDROOM TWO 11' 10" x 10' 1" (3.620m x 3.074m) UPVC double glazed window to front aspect, fitted carpet, single central heating radiator., fitted open plan double wardrobe.
BEDROOM THREE 11' 9" x 7' 11" (3.596m x 2.429m) UPVC double glazed window to rear aspect, fitted carpet, single central heating radiator.
BEDROOM FOUR 8' 5" x 7' 9" (2.584m x 2.386m) UPVC double glazed window to front aspect, fitted carpet, single central heating radiator.
BATHROOM Shower cubicle, vanity unit set into wash basin, low level w.c, chrome heated towel rail, vinyl floor covering, UPVC double glazed window to side aspect.
FRONT GARDEN Driveway providing off road parking, lawn area with decorative shrubs.
GARAGE Having up and over door and housing the boiler.
REAR GARDEN Generously sized private rear garden overlooking open fields having well maintained lawn, slabbed patio area, outside tap, decorative flower borders, fenced boundaries.
Interested in this property?
Council tax
First listed
Over a month agoCoventry Road, Bulkington
Marketed by
Russell Cope Estates - Bedworth 4 Kingsway House, King Street Bedworth, Warwickshire CV12 8HYPlacebuzz mortgage repayment calculator
Monthly repayment
The Est. Mortgage is for a 25 years repayment mortgage based on a 10% deposit and a 5.5% annual interest. It is only intended as a guide. Make sure you obtain accurate figures from your lender before committing to any mortgage. Your home may be repossessed if you do not keep up repayments on a mortgage.
Coventry Road, Bulkington - Streetview
DISCLAIMER: Property descriptions and related information displayed on this page are marketing materials provided by Russell Cope Estates - Bedworth. Placebuzz does not warrant or accept any responsibility for the accuracy or completeness of the property descriptions or related information provided here and they do not constitute property particulars. Please contact Russell Cope Estates - Bedworth for full details and further information.



















