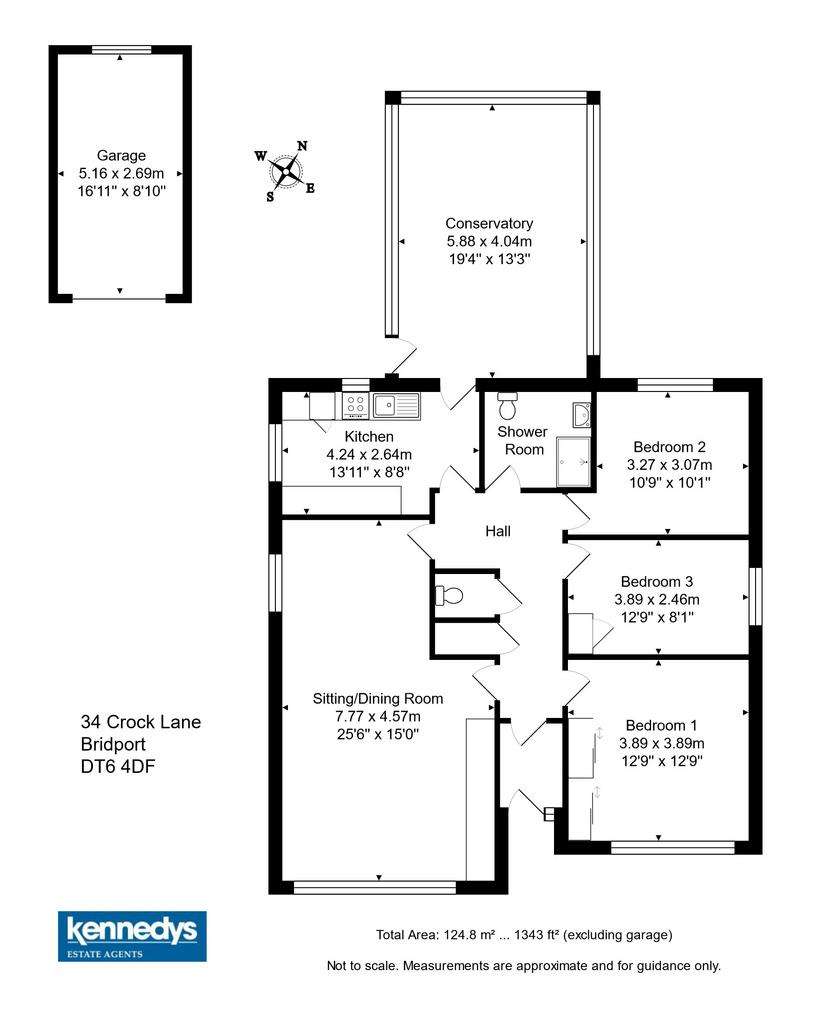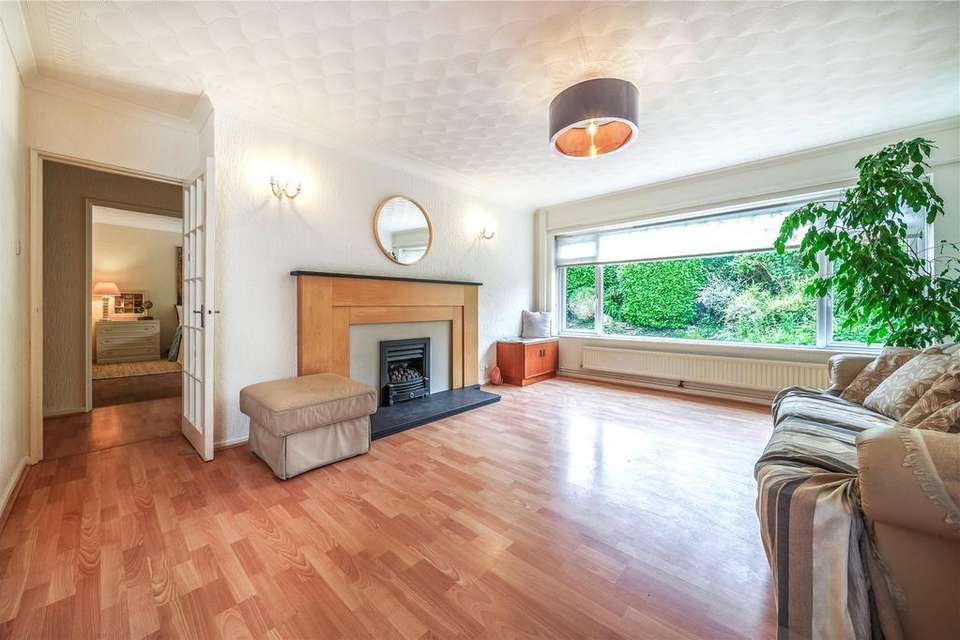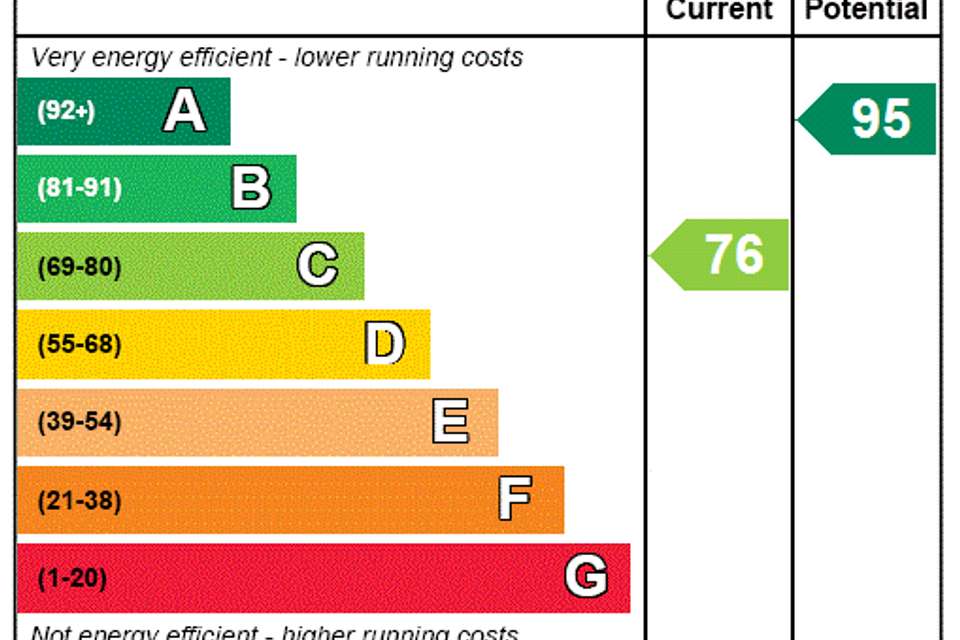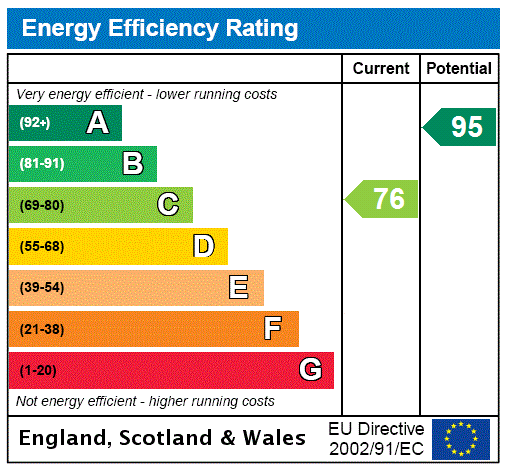3 bedroom bungalow for sale
Dorset, DT6bungalow
bedrooms

Property photos




+15
Property description
A spacious and light 3 bed detached bungalow with large conservatory area and useful basement below, garage and extensive parking and large gardens just a walk from the town centre
SITUATION: The property is located along Crock Lane which runs parallel to Sea Road South and off which there is linear development enjoying comparative quietness and mainly individual dwellings.
There is easy access to a network of countryside walks over Bothen Hill opposite, into the vibrant market town of Bridport approx a mile away across the meadows and connecting to pathways to the coast at West Bay where there is access to the Jurassic Coastline.
This is a highly popular location for enjoying easy access to the town. The village of Bothenhampton is approx 0.5 mile away with its active community, beautiful parish church, village hall, recreational ground and access to the nature reserve.
THE PROPERTY comprises an individual architect-designed, traditionally-built 1960's detached bungalow occupying a private and spacious plot. It is of traditional construction featuring some reconstituted stone detail to the front and stucco rendering to the sides and rear mainly under a concrete tiled roof with solar and PV panels on the roof and benefitting from uPVC double-glazed windows, soffits and bargeboards.
The property has been a much-loved home for many years and is generally well presented. There are some repairs on-going and there is scope for further improvement according to needs.
One of the best features of this property is the spacious accommodation which has the benefit of large windows attracting a good flow of natural light to the all rooms and the conservatory extension to the rear provides a lovely extra reception room enjoying views over the garden as well as over the town to distant hillsides. There is also no forward chain.
DIRECTIONS: From the centre of Bridport travelling east to the Esso roundabout, take the third exit into Sea Road South along the A35 and take the first turning left into Pasture Way. Proceed to the junction and bear left connecting to Crock Lane. At this junction, turn left and proceed for approx 0.25 miles when the entrance drive will be seen on the left-hand side.
THE ACCOMMODATION comprises the following:
A recessed front entrance door with three steps up with handrail provided opens to the:
ENCLOSED ENTRANCE PORCH with fully glazed inner door opening to the:
INNER HALL with built-in airing cupboard housing the pre-lagged hot water cylinder with immersion heater fitted and slatted shelving and adjoining CLOAKROOM with modern suite.
SITTING/DINING ROOM with large window to the front and additional window to the west and featuring a large and attractive fireplace surround with gas fire fitted with back boiler providing central heating.
WELL FITTED KITCHEN with range of wall-mounted and base cupboards with work surfaces including a one-and-a-half bowl sink unit with mixer tap and window over commanding superb views, 4-ring gas hob, built-in oven at waist-height in cupboard housing, plumbing for dishwasher and washing machine, glazed display cabinet. Door to:
SPACIOUS CONSERVATORY with low height walls and uPVC double-glazed panes and modern roofing with glazed panes and opening windows overlooking the delightful garden area. UPVC French door opening to the side with flight of steps bounded by a brick stone wall leading down to the garden area.
BEDROOM 1 with large picture window to the east and range of fitted wardrobes.
BEDROOM 2 with view to the west.
BEDROOM 3 with window to the north, central 3-spotlight ceiling fitting and built-in cupboard.
BATHROOM/WET ROOM with half-screened wet room/shower area, basin with engraved arched mirror over and WC in cupboard housing, tiled surrounds, two towel rails, obscure-glazed window, two glass shelves, landscape wall-mounted mirror, tiled surrounds with coving, concealed ceiling downlighters, shaver point, mirrored-doored medicine cabinet.
OUTSIDE
The property enjoys a long driveway adjoining the neighbour's drive which extends off of Crock Lane and leads to a gated PARKING AREA and the SINGLE GARAGE which adjoins the neighbour's garage and has a metal up-and-over door.
The front garden is set lower down from Crock Lane with a high boundary hedge to the east. This garden is hard-landscaped and provides an awned seating area adjoining the east elevation and enjoys a good degree of privacy and morning sunshine.
To the rear is a well enclosed, good-sized garden with lawns, fruit trees (including cooking and eating apples and pears) with spectacular magnolia tree, a natural pond area and a boundary ditch to the western edge. There is a greenhouse, dilapidated summerhouse and timber garden shed immediately to the rear and a low-height access door to the basement area underneath the conservatory providing useful storage with electric lights and power points. This garden is ideal for those who enjoy wildlife and outbuildings for hobbies. There has recently been some flooding up the rear garden from the ditch on the western boundary but this has not entered the property.
SERVICES: Mains water, drainage, electricity and gas. Gas-fired central heating. Double-glazed windows and doors. Solar panels and UPV panels providing a good index-linked feed-in tariff.
Dorset Council tax band 'D'.
MOBILE & BROADBAND: Ofcom website shows EE and Three speeds up to 80 Mbps and good mobile coverage from all main providers (these are predictions and not a guarantee. Actual services available may be different).
FLOODING: Very low risk of river flooding and low risk of surface water flooding.
TC/CC/KEA240017
SITUATION: The property is located along Crock Lane which runs parallel to Sea Road South and off which there is linear development enjoying comparative quietness and mainly individual dwellings.
There is easy access to a network of countryside walks over Bothen Hill opposite, into the vibrant market town of Bridport approx a mile away across the meadows and connecting to pathways to the coast at West Bay where there is access to the Jurassic Coastline.
This is a highly popular location for enjoying easy access to the town. The village of Bothenhampton is approx 0.5 mile away with its active community, beautiful parish church, village hall, recreational ground and access to the nature reserve.
THE PROPERTY comprises an individual architect-designed, traditionally-built 1960's detached bungalow occupying a private and spacious plot. It is of traditional construction featuring some reconstituted stone detail to the front and stucco rendering to the sides and rear mainly under a concrete tiled roof with solar and PV panels on the roof and benefitting from uPVC double-glazed windows, soffits and bargeboards.
The property has been a much-loved home for many years and is generally well presented. There are some repairs on-going and there is scope for further improvement according to needs.
One of the best features of this property is the spacious accommodation which has the benefit of large windows attracting a good flow of natural light to the all rooms and the conservatory extension to the rear provides a lovely extra reception room enjoying views over the garden as well as over the town to distant hillsides. There is also no forward chain.
DIRECTIONS: From the centre of Bridport travelling east to the Esso roundabout, take the third exit into Sea Road South along the A35 and take the first turning left into Pasture Way. Proceed to the junction and bear left connecting to Crock Lane. At this junction, turn left and proceed for approx 0.25 miles when the entrance drive will be seen on the left-hand side.
THE ACCOMMODATION comprises the following:
A recessed front entrance door with three steps up with handrail provided opens to the:
ENCLOSED ENTRANCE PORCH with fully glazed inner door opening to the:
INNER HALL with built-in airing cupboard housing the pre-lagged hot water cylinder with immersion heater fitted and slatted shelving and adjoining CLOAKROOM with modern suite.
SITTING/DINING ROOM with large window to the front and additional window to the west and featuring a large and attractive fireplace surround with gas fire fitted with back boiler providing central heating.
WELL FITTED KITCHEN with range of wall-mounted and base cupboards with work surfaces including a one-and-a-half bowl sink unit with mixer tap and window over commanding superb views, 4-ring gas hob, built-in oven at waist-height in cupboard housing, plumbing for dishwasher and washing machine, glazed display cabinet. Door to:
SPACIOUS CONSERVATORY with low height walls and uPVC double-glazed panes and modern roofing with glazed panes and opening windows overlooking the delightful garden area. UPVC French door opening to the side with flight of steps bounded by a brick stone wall leading down to the garden area.
BEDROOM 1 with large picture window to the east and range of fitted wardrobes.
BEDROOM 2 with view to the west.
BEDROOM 3 with window to the north, central 3-spotlight ceiling fitting and built-in cupboard.
BATHROOM/WET ROOM with half-screened wet room/shower area, basin with engraved arched mirror over and WC in cupboard housing, tiled surrounds, two towel rails, obscure-glazed window, two glass shelves, landscape wall-mounted mirror, tiled surrounds with coving, concealed ceiling downlighters, shaver point, mirrored-doored medicine cabinet.
OUTSIDE
The property enjoys a long driveway adjoining the neighbour's drive which extends off of Crock Lane and leads to a gated PARKING AREA and the SINGLE GARAGE which adjoins the neighbour's garage and has a metal up-and-over door.
The front garden is set lower down from Crock Lane with a high boundary hedge to the east. This garden is hard-landscaped and provides an awned seating area adjoining the east elevation and enjoys a good degree of privacy and morning sunshine.
To the rear is a well enclosed, good-sized garden with lawns, fruit trees (including cooking and eating apples and pears) with spectacular magnolia tree, a natural pond area and a boundary ditch to the western edge. There is a greenhouse, dilapidated summerhouse and timber garden shed immediately to the rear and a low-height access door to the basement area underneath the conservatory providing useful storage with electric lights and power points. This garden is ideal for those who enjoy wildlife and outbuildings for hobbies. There has recently been some flooding up the rear garden from the ditch on the western boundary but this has not entered the property.
SERVICES: Mains water, drainage, electricity and gas. Gas-fired central heating. Double-glazed windows and doors. Solar panels and UPV panels providing a good index-linked feed-in tariff.
Dorset Council tax band 'D'.
MOBILE & BROADBAND: Ofcom website shows EE and Three speeds up to 80 Mbps and good mobile coverage from all main providers (these are predictions and not a guarantee. Actual services available may be different).
FLOODING: Very low risk of river flooding and low risk of surface water flooding.
TC/CC/KEA240017
Interested in this property?
Council tax
First listed
Over a month agoEnergy Performance Certificate
Dorset, DT6
Marketed by
Kennedys Estate Agents - Bridport 40 South Street Bridport DT6 3NNPlacebuzz mortgage repayment calculator
Monthly repayment
The Est. Mortgage is for a 25 years repayment mortgage based on a 10% deposit and a 5.5% annual interest. It is only intended as a guide. Make sure you obtain accurate figures from your lender before committing to any mortgage. Your home may be repossessed if you do not keep up repayments on a mortgage.
Dorset, DT6 - Streetview
DISCLAIMER: Property descriptions and related information displayed on this page are marketing materials provided by Kennedys Estate Agents - Bridport. Placebuzz does not warrant or accept any responsibility for the accuracy or completeness of the property descriptions or related information provided here and they do not constitute property particulars. Please contact Kennedys Estate Agents - Bridport for full details and further information.




















