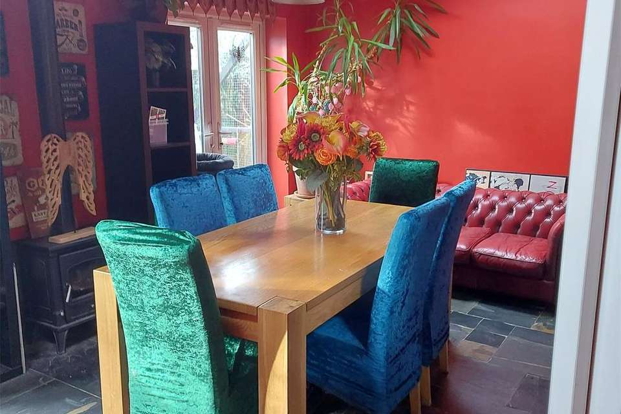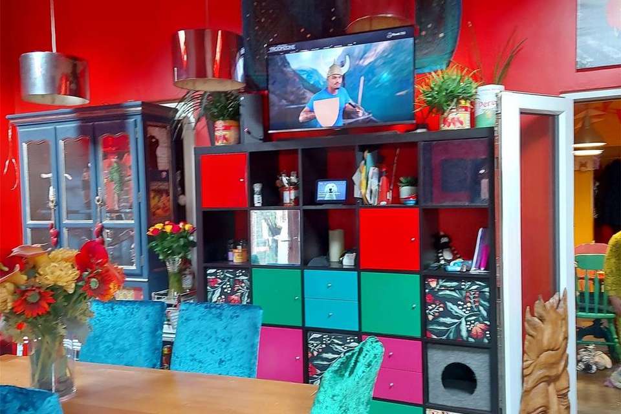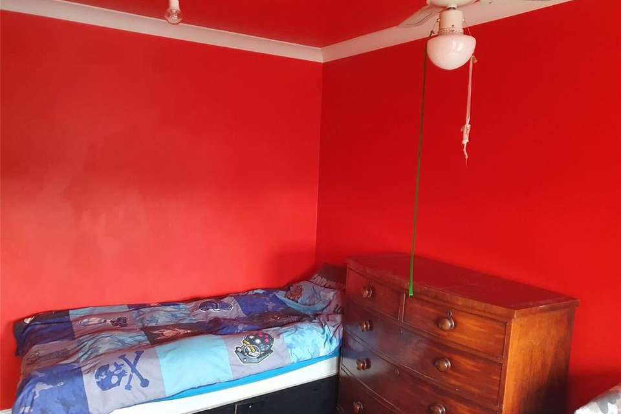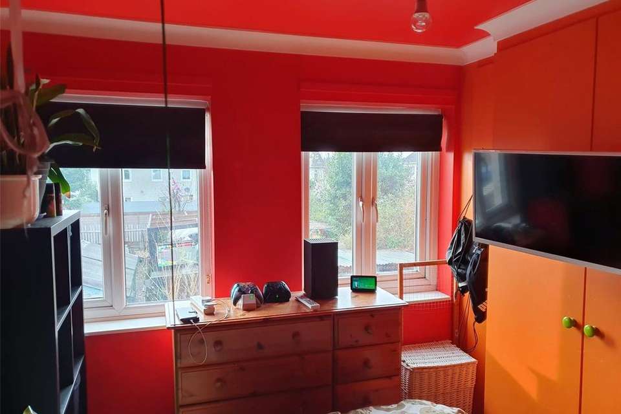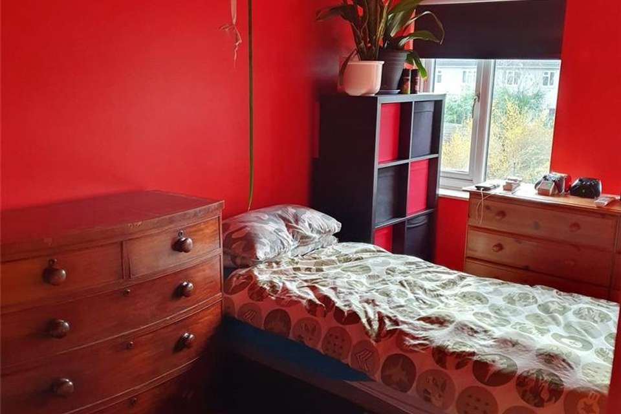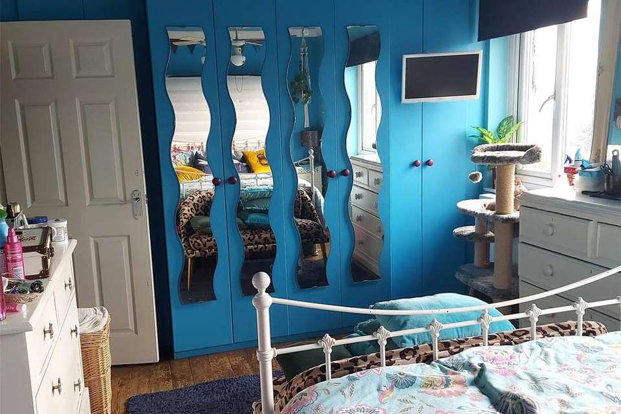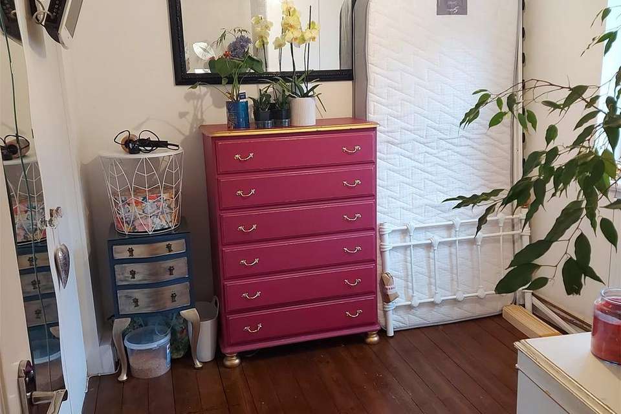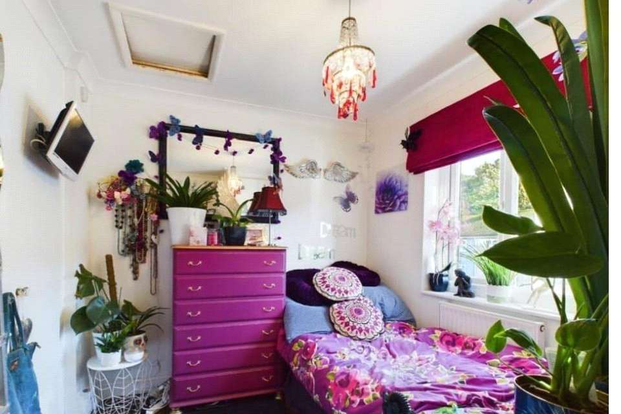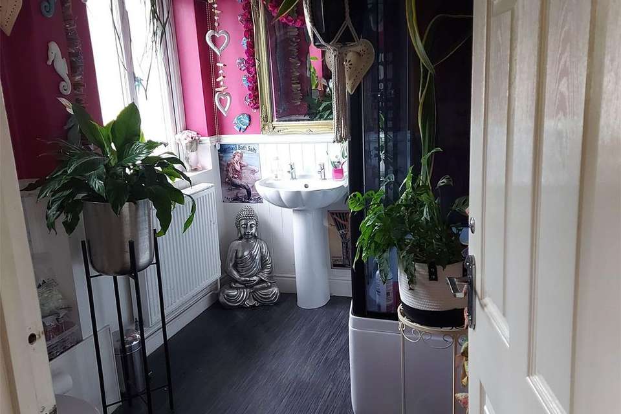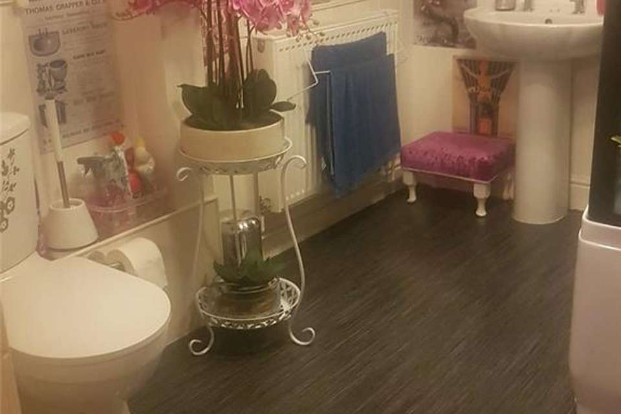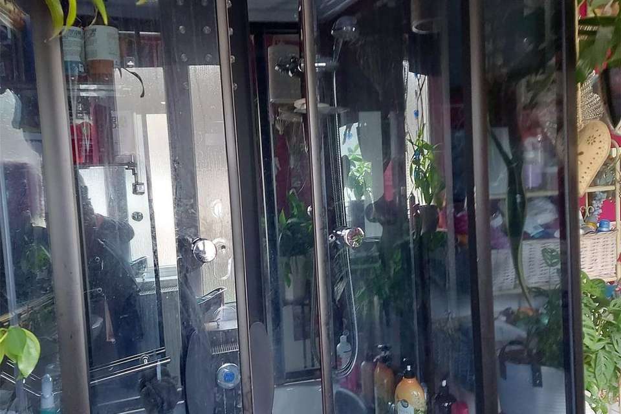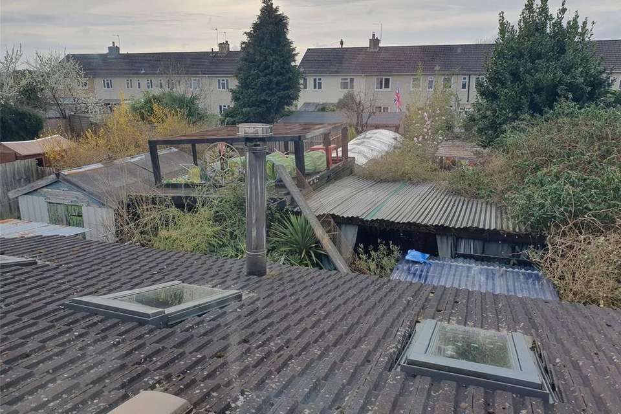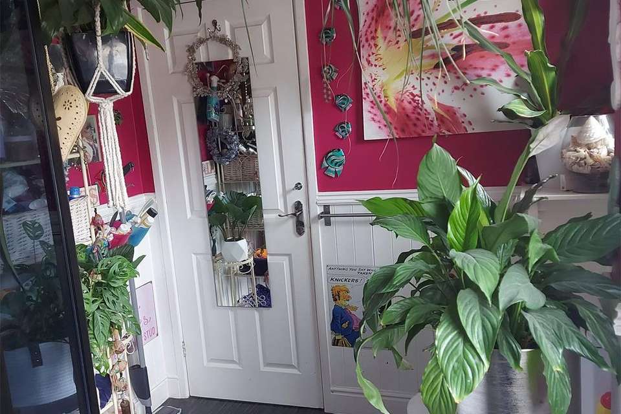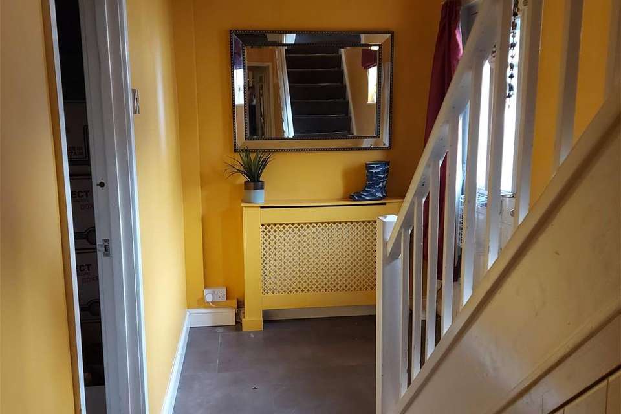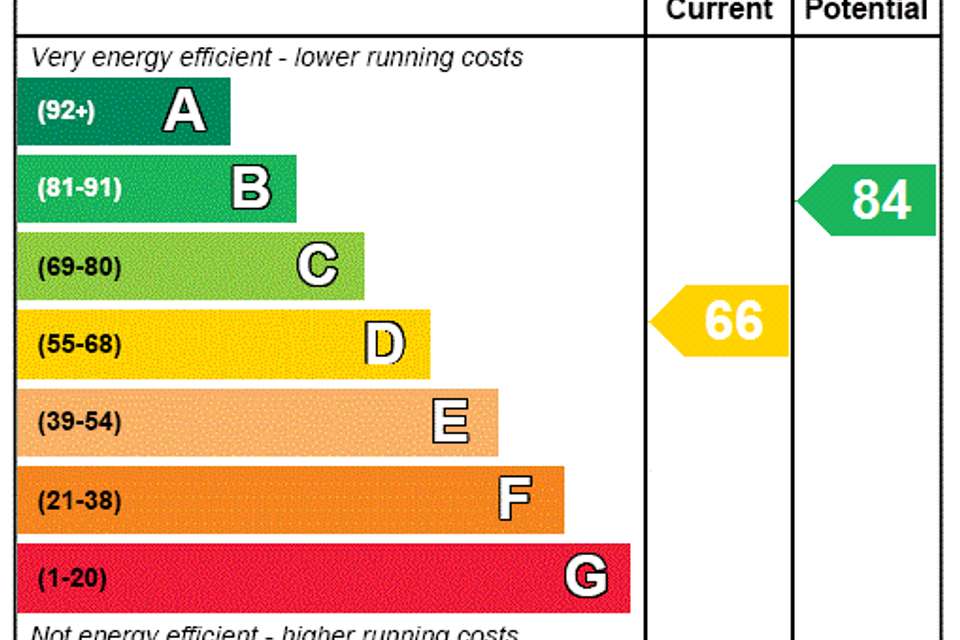3 bedroom terraced house for sale
Wiltshire, SP2terraced house
bedrooms
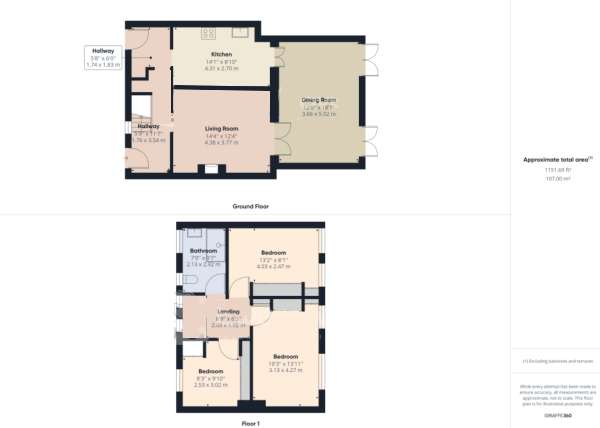
Property photos
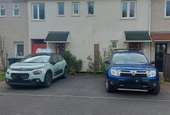
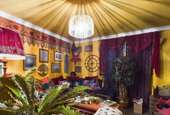
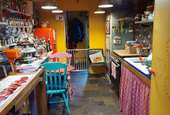
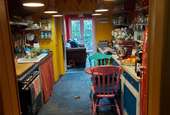
+15
Property description
CASH BUYERS ONLY
This inviting family home boasts a surprisingly spacious layout spread across two floors, offering adaptable living spaces perfect for modern family life. Upon entry, you're greeted by an inviting reception hall adorned with sleek porcelain floor tiles, leading to a staircase ascending to the upper level.
The ground floor encompasses a cozy sitting room, featuring porcelain floor tiles and a captivating log burning stove set within a built-in wall unit. Beyond lies a versatile family room, accessible through a pair of doors, currently serving as additional living space.
A corridor branching off the entrance hall leads to a secondary hall, adorned with charming Welsh slate flooring and wall-to-wall built-in shelving. From here, access is granted to the front parking area and the well-appointed kitchen, boasting freestanding purpose-built units, a range cooker, and a tiled worktop with an inset ceramic sink.
Continuing, the family room, currently utilized as a dining area, showcases Welsh slate flooring and an abundance of natural light pouring in through three Velux rooflights and double glazed doors leading to the rear garden. This space offers the potential for subdivision to suit diverse needs.
Moving to the upper floor, a landing connects to all three bedrooms. The master bedroom, positioned at the rear, features extensive built-in wardrobes and double glazed windows offering picturesque views of the rear garden. Similarly, the second bedroom boasts ample storage and garden views. The third bedroom, a comfortable single, is equipped with built-in wardrobes, roof space access, and a pleasant outlook to the front.
Completing the accommodations is the family bathroom, located at the front, featuring two double glazed windows flooding the space with natural light. It comprises a pristine white suite including a fully enclosed bath with a shower screen, pedestal wash hand basin, and close-coupled WC.
Outside, the rear garden has been thoughtfully enclosed by the current owners, featuring various outbuildings, a pergola, garden shed, polytunnels, and raised beds, along with convenient amenities like an outside tap and electricity points.
The front driveway offers off-road parking for three cars, with gated access leading to the rear garden for added convenience and security.
Viewings are highly recommended to appreciate the opportunity on offer.
This inviting family home boasts a surprisingly spacious layout spread across two floors, offering adaptable living spaces perfect for modern family life. Upon entry, you're greeted by an inviting reception hall adorned with sleek porcelain floor tiles, leading to a staircase ascending to the upper level.
The ground floor encompasses a cozy sitting room, featuring porcelain floor tiles and a captivating log burning stove set within a built-in wall unit. Beyond lies a versatile family room, accessible through a pair of doors, currently serving as additional living space.
A corridor branching off the entrance hall leads to a secondary hall, adorned with charming Welsh slate flooring and wall-to-wall built-in shelving. From here, access is granted to the front parking area and the well-appointed kitchen, boasting freestanding purpose-built units, a range cooker, and a tiled worktop with an inset ceramic sink.
Continuing, the family room, currently utilized as a dining area, showcases Welsh slate flooring and an abundance of natural light pouring in through three Velux rooflights and double glazed doors leading to the rear garden. This space offers the potential for subdivision to suit diverse needs.
Moving to the upper floor, a landing connects to all three bedrooms. The master bedroom, positioned at the rear, features extensive built-in wardrobes and double glazed windows offering picturesque views of the rear garden. Similarly, the second bedroom boasts ample storage and garden views. The third bedroom, a comfortable single, is equipped with built-in wardrobes, roof space access, and a pleasant outlook to the front.
Completing the accommodations is the family bathroom, located at the front, featuring two double glazed windows flooding the space with natural light. It comprises a pristine white suite including a fully enclosed bath with a shower screen, pedestal wash hand basin, and close-coupled WC.
Outside, the rear garden has been thoughtfully enclosed by the current owners, featuring various outbuildings, a pergola, garden shed, polytunnels, and raised beds, along with convenient amenities like an outside tap and electricity points.
The front driveway offers off-road parking for three cars, with gated access leading to the rear garden for added convenience and security.
Viewings are highly recommended to appreciate the opportunity on offer.
Council tax
First listed
Over a month agoEnergy Performance Certificate
Wiltshire, SP2
Placebuzz mortgage repayment calculator
Monthly repayment
The Est. Mortgage is for a 25 years repayment mortgage based on a 10% deposit and a 5.5% annual interest. It is only intended as a guide. Make sure you obtain accurate figures from your lender before committing to any mortgage. Your home may be repossessed if you do not keep up repayments on a mortgage.
Wiltshire, SP2 - Streetview
DISCLAIMER: Property descriptions and related information displayed on this page are marketing materials provided by Sold.co.uk - London. Placebuzz does not warrant or accept any responsibility for the accuracy or completeness of the property descriptions or related information provided here and they do not constitute property particulars. Please contact Sold.co.uk - London for full details and further information.





