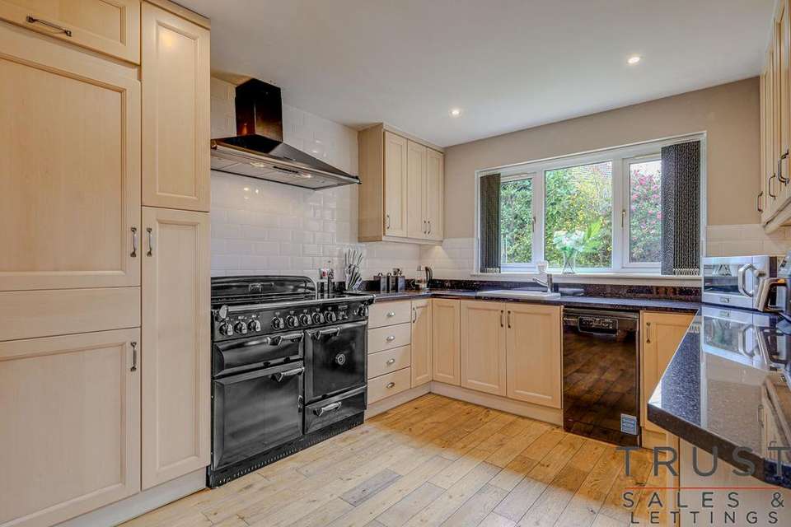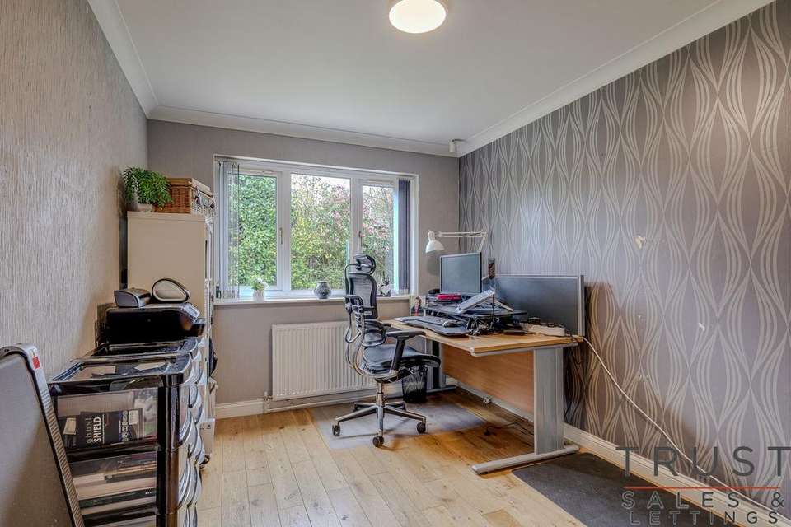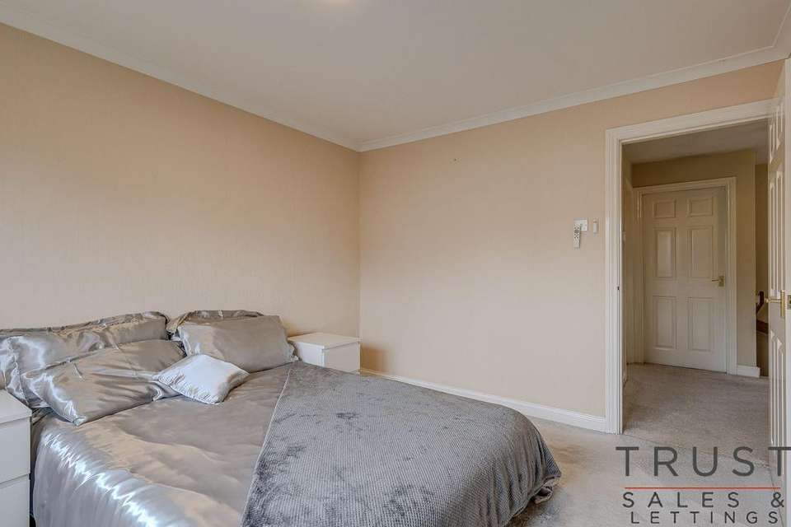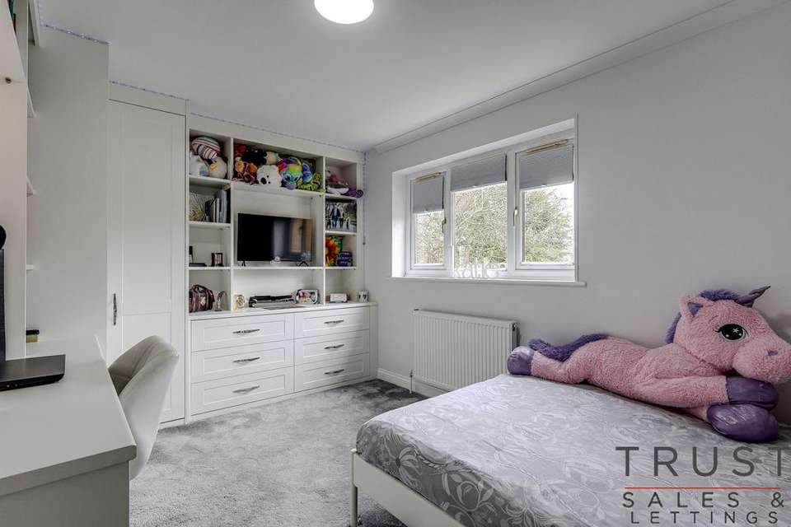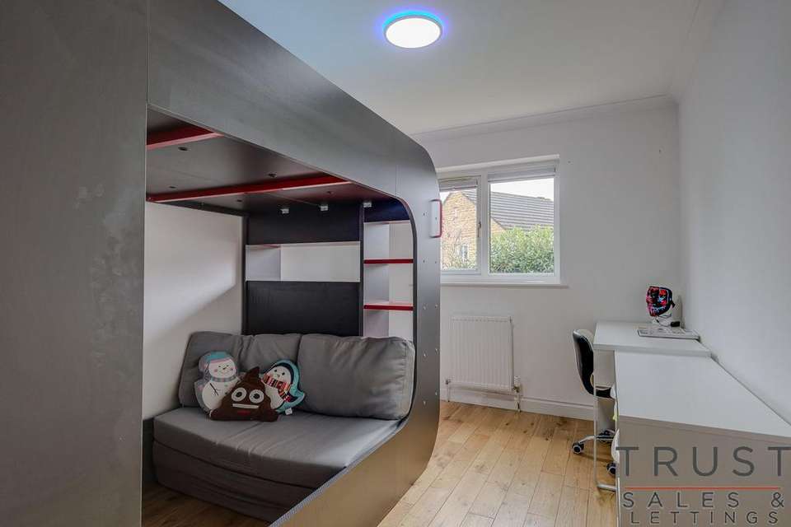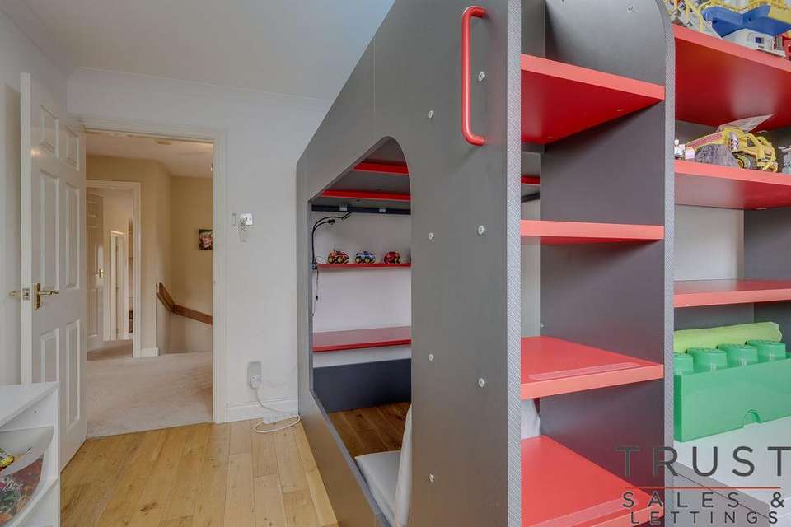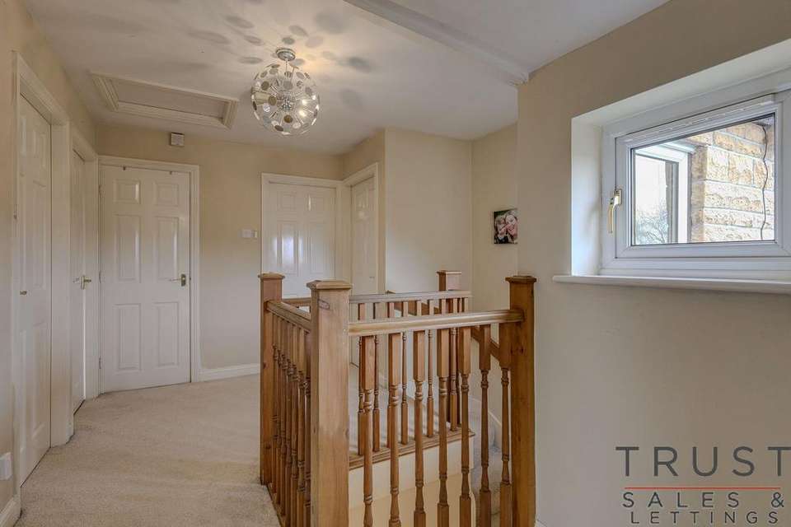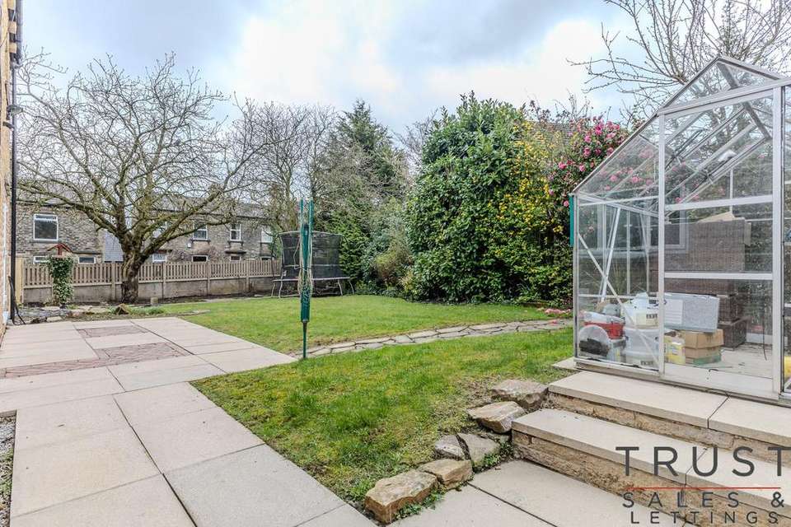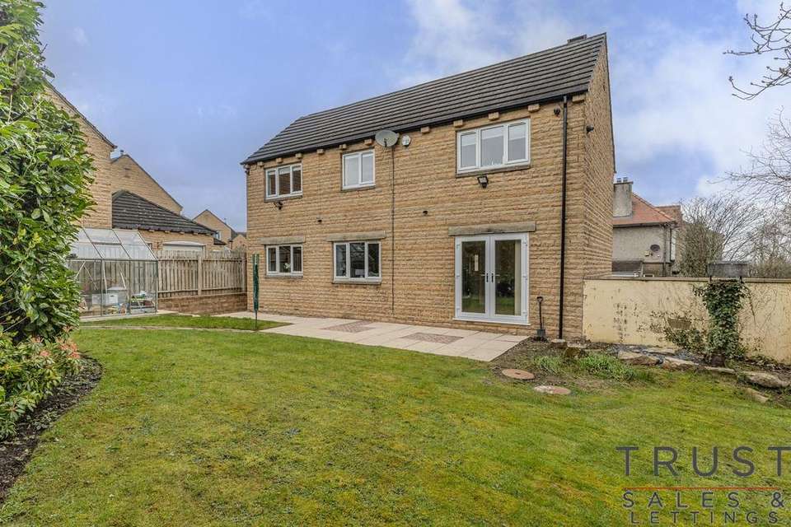5 bedroom detached house for sale
Cleckheaton BD19detached house
bedrooms
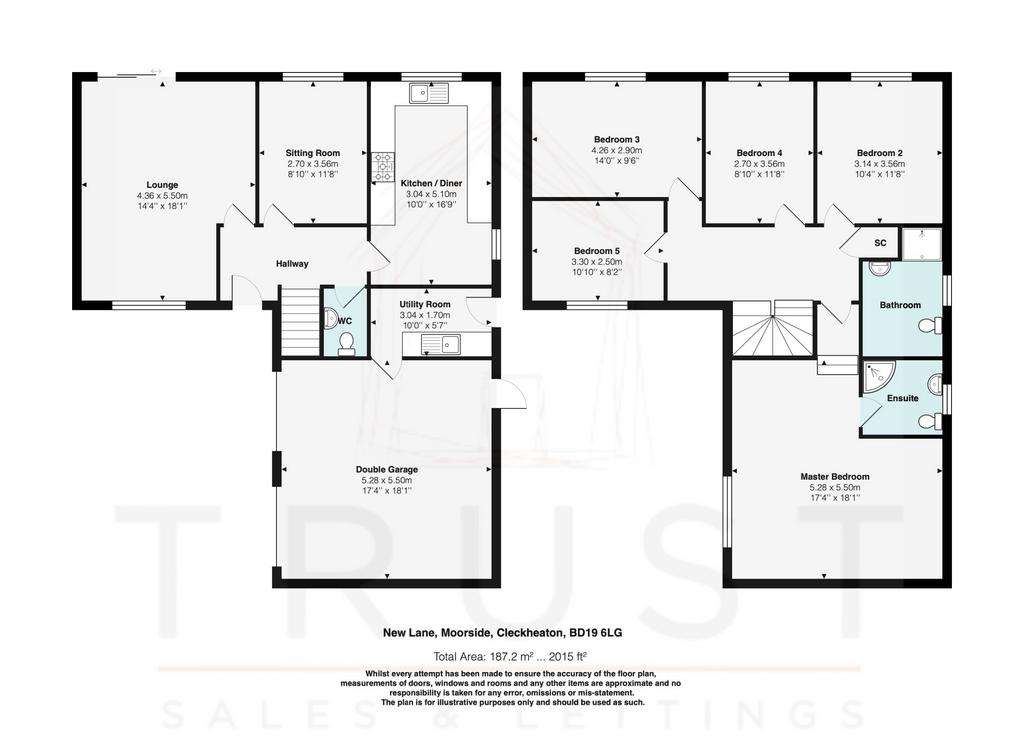
Property photos




+31
Property description
Nestled away within a select development of prestigious detached properties is this superior home. Boasting a superb principal suite, double garage, generous parking and over 2000sq ft of living accommodation, this is a truly executive home which has to be viewed to be appreciated.
Into the hallway which is perfect for welcoming guests and housing shoes and coats, this then leads to all of the rooms downstairs. To the left is the formal lounge, spanning the entire width of the property, and flooded with light from the dual aspect window and patio doors, this is a wonderful room for the family to relax in after a busy day. To the right of the ground floor is the kitchen dining room. Again, generous in proportions and including integral fridge and freezer and rangemaster cooker, with pleasant views across the garden this is a wonderful place for dining. From the kitchen is the useful utility room with separate access to the garden and integral access to the double garage.
The final room upon the ground floor is the sitting room. Currently used as an office, the space within this home does allow for a certain degree of flexibility with the layout, and potential to develop further. There is also a handy W/c to the ground floor.
Up to the first floor and the stunning galleries landing, the eye is immediately drawn to the generously sized principal suite. With over 300sq ft of accommodation and a spacious double en-suit shower room, this is truly fitting for a home of this stature.
Further round the first floor, there are another four bedrooms, three of which are doubles and the show stopping house bathroom. All the bedrooms are of a good size and neutral in decor, and the house bathroom with statement freestanding bath and separate walk in shower completes the home.
Outside to the property also does not disappoint. the generously sized garden, mainly laid to lawn but with dining patio is ideal for those who want to entertain and use throughout the year, and also maintains a very good degree of privacy. To the front is the spacious tarmac driveway providing ample off road parking for residents and guests.
Cleckheaton is a highly sought-after area that boasts a range of amenities, including shops, restaurants, cafes, and more. There are also several excellent schools in the area, making it a popular choice for families. All you need to do is bring your belongings and settle in - it's that easy!
Council Tax Band: E (Kirklees)
Tenure: Freehold
Into the hallway which is perfect for welcoming guests and housing shoes and coats, this then leads to all of the rooms downstairs. To the left is the formal lounge, spanning the entire width of the property, and flooded with light from the dual aspect window and patio doors, this is a wonderful room for the family to relax in after a busy day. To the right of the ground floor is the kitchen dining room. Again, generous in proportions and including integral fridge and freezer and rangemaster cooker, with pleasant views across the garden this is a wonderful place for dining. From the kitchen is the useful utility room with separate access to the garden and integral access to the double garage.
The final room upon the ground floor is the sitting room. Currently used as an office, the space within this home does allow for a certain degree of flexibility with the layout, and potential to develop further. There is also a handy W/c to the ground floor.
Up to the first floor and the stunning galleries landing, the eye is immediately drawn to the generously sized principal suite. With over 300sq ft of accommodation and a spacious double en-suit shower room, this is truly fitting for a home of this stature.
Further round the first floor, there are another four bedrooms, three of which are doubles and the show stopping house bathroom. All the bedrooms are of a good size and neutral in decor, and the house bathroom with statement freestanding bath and separate walk in shower completes the home.
Outside to the property also does not disappoint. the generously sized garden, mainly laid to lawn but with dining patio is ideal for those who want to entertain and use throughout the year, and also maintains a very good degree of privacy. To the front is the spacious tarmac driveway providing ample off road parking for residents and guests.
Cleckheaton is a highly sought-after area that boasts a range of amenities, including shops, restaurants, cafes, and more. There are also several excellent schools in the area, making it a popular choice for families. All you need to do is bring your belongings and settle in - it's that easy!
Council Tax Band: E (Kirklees)
Tenure: Freehold
Interested in this property?
Council tax
First listed
Over a month agoEnergy Performance Certificate
Cleckheaton BD19
Marketed by
Trust Sales & Lettings - Heckmondwike 190 Leeds Rd Heckmondwike WF16 9BJPlacebuzz mortgage repayment calculator
Monthly repayment
The Est. Mortgage is for a 25 years repayment mortgage based on a 10% deposit and a 5.5% annual interest. It is only intended as a guide. Make sure you obtain accurate figures from your lender before committing to any mortgage. Your home may be repossessed if you do not keep up repayments on a mortgage.
Cleckheaton BD19 - Streetview
DISCLAIMER: Property descriptions and related information displayed on this page are marketing materials provided by Trust Sales & Lettings - Heckmondwike. Placebuzz does not warrant or accept any responsibility for the accuracy or completeness of the property descriptions or related information provided here and they do not constitute property particulars. Please contact Trust Sales & Lettings - Heckmondwike for full details and further information.




