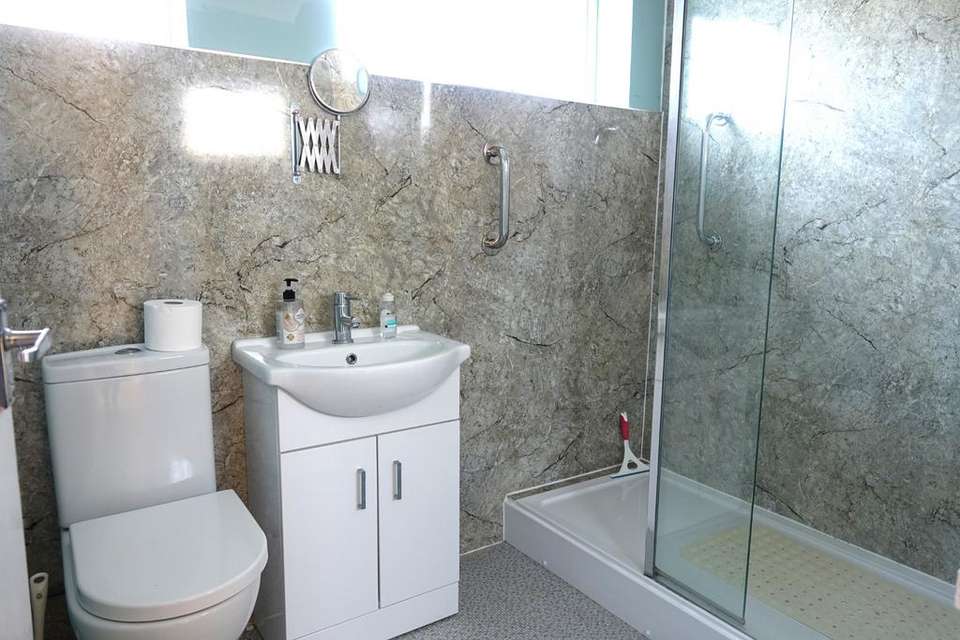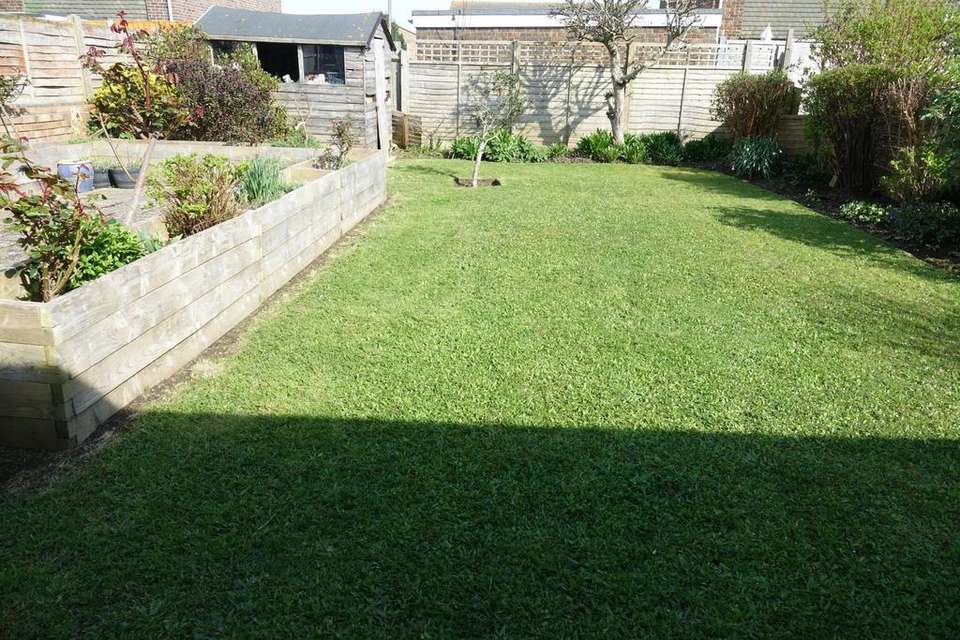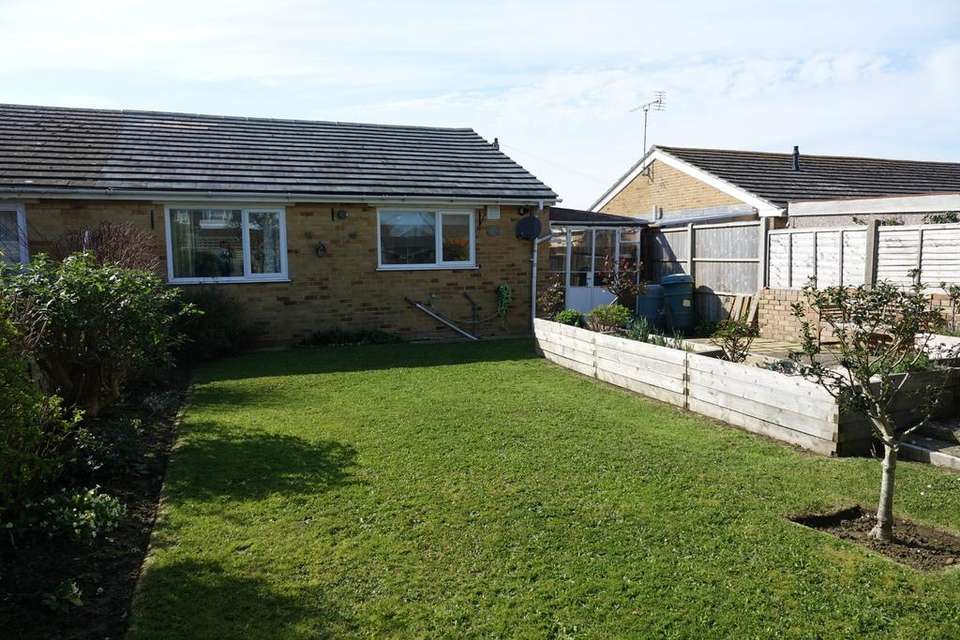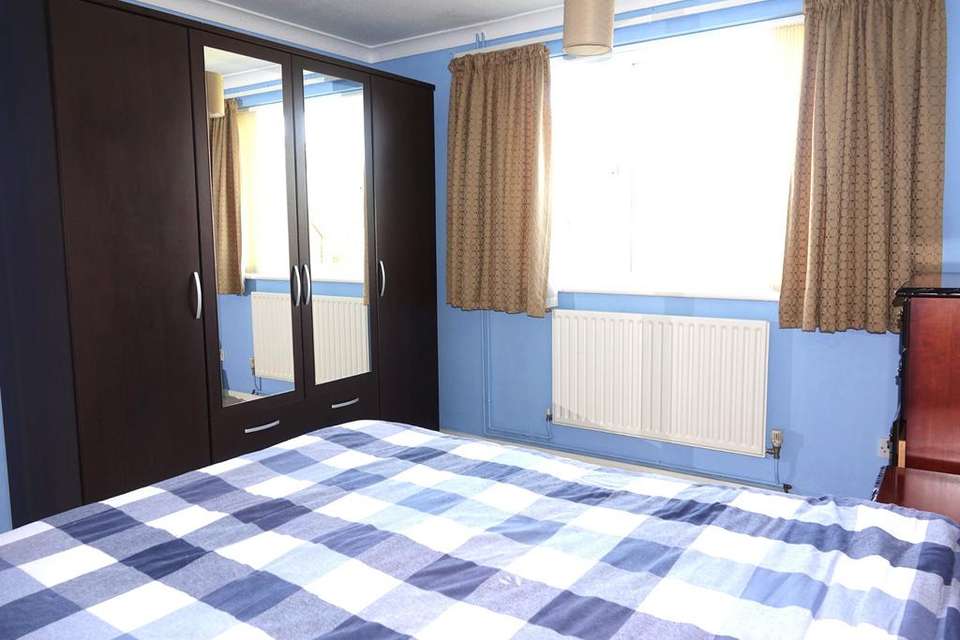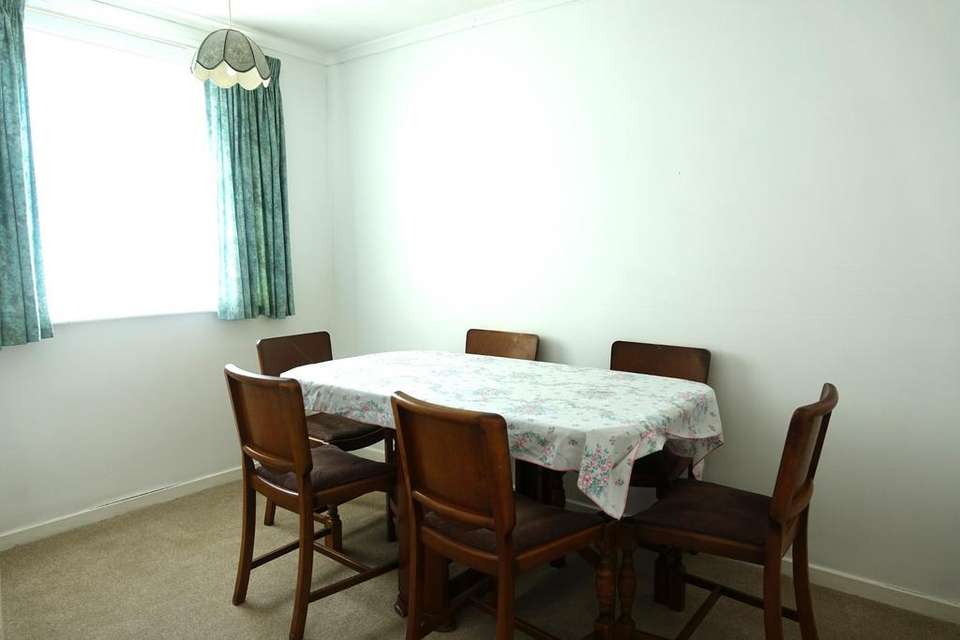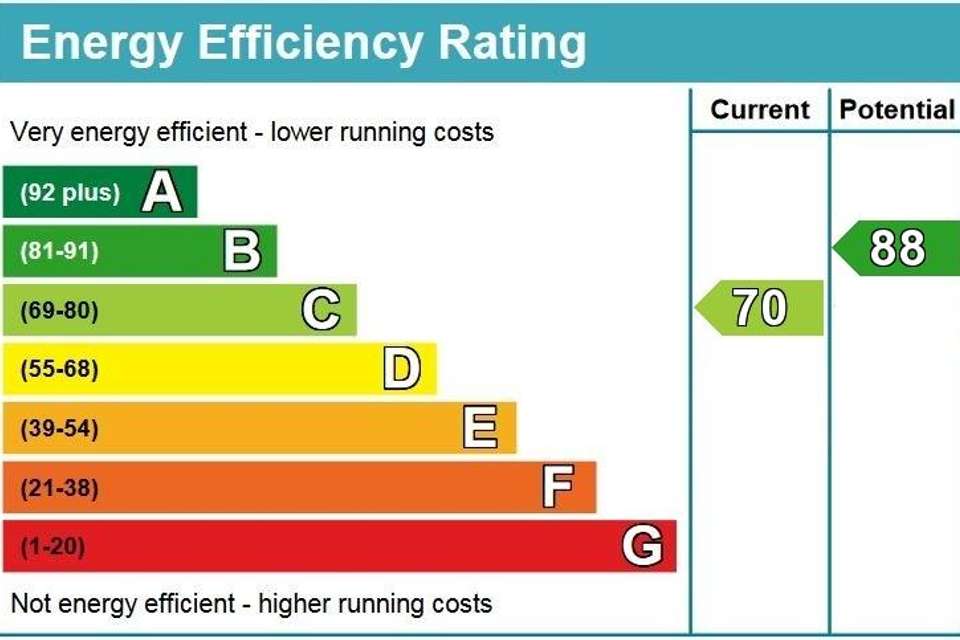2 bedroom semi-detached bungalow for sale
Beverley Close, Selseybungalow
bedrooms
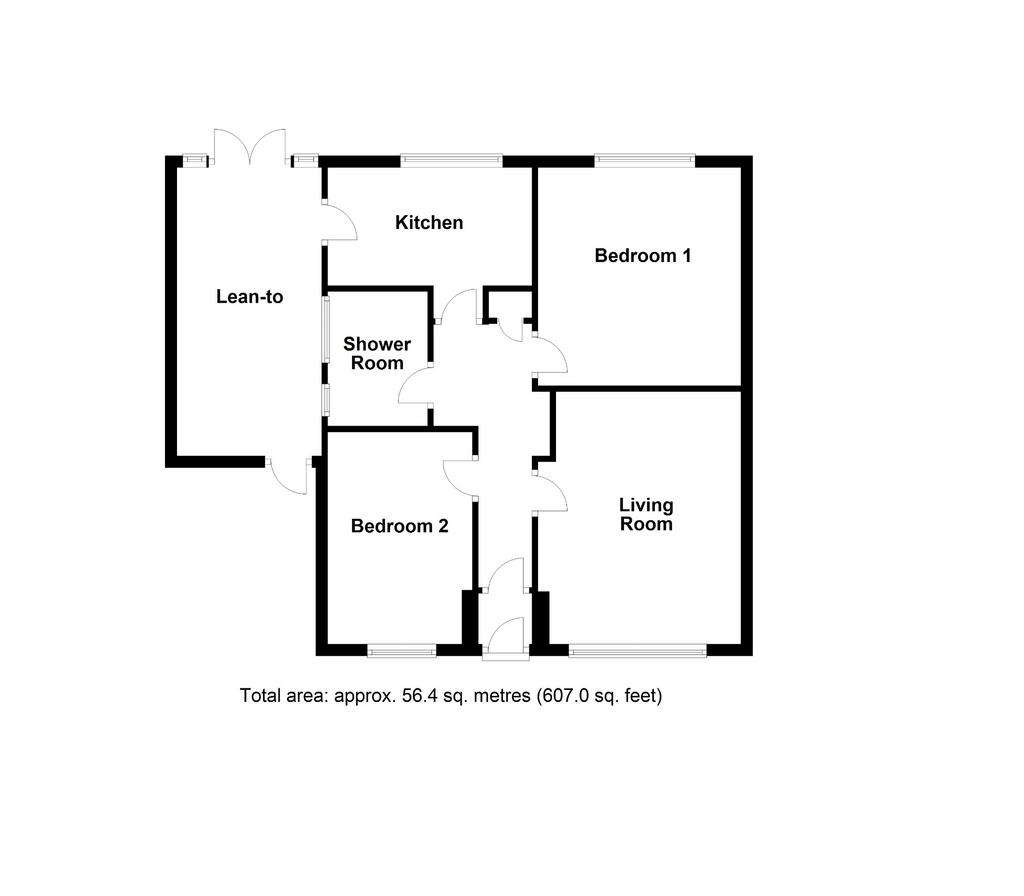
Property photos

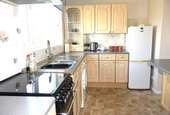
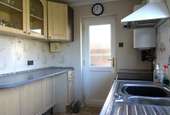
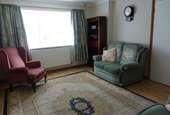
+6
Property description
SEMI-DETACHED BUNGALOW
EAST OF VILLAGE
QUIET CUL-DE-SAC
CLOSE TO BEACH & BUS ROUTE
MODERN SHOWER ROOM
GENEROUS LIVING ROOM
TWO DOUBLE BEDROOMS
DELIGHTFUL REAR GARDEN
AMPLE OFF-STREET PARKING
NO ONWARD CHAIN
EPC C
This semi-detached bungalow is situated in a quiet cul-de-sac to the east of the village, convenient for the bus route and within a short walk of the seafront via a nearby footpath. The bungalow is offered for sale with no onward chain and has two double bedrooms, a generous living room, modern shower room and fitted kitchen. Outside there is ample off-street parking and a delightful well-stocked rear garden. Internal inspection is recommended.
UPVC double glazed front door to ENTRANCE PORCH. Tiled step. Glazed door to ENTRANCE HALL. Built-in cloak/storage cupboard. Single radiator. Access to roof space via aluminium loft ladder. Wood laminate flooring extending into:-
LIVING ROOM 14' (4.27m) x 11' 3" (3.43m)::
Single radiator. Wall light point. Television aerial point.
KITCHEN 11' 3" (3.43m) x 7' 2" (2.18m)::
Measurement excludes the door recess. Fitted in a matching range of base and wall mounted units in beech effect, providing cupboard and drawer storage, with glazed wall mounted display cupboards, mottled roll-edge work surfaces over extending into a breakfast bar and part-tiling to walls. Inset one and a half bowl single drainer stainless steel sink unit with mixer tap, space and plumbing below for automatic washing machine. Fitted NewHome gas cooker with extractor canopy above. IceKing upright fridge/freezer. Wall mounted Worcester gas fired combination boiler supplying central heating and domestic hot water. Wall mounted electric fuse box. Vinyl flooring. Half-glazed UPVC door to covered lean-to.
BEDROOM ONE 12' 1" (3.68m) x 11' 3" (3.43m)::
Single radiator.
BEDROOM TWO 11' 2" (3.40m) x 8' (2.44m)::
Single radiator.
SHOWER ROOM 7' 6" (2.29m) x 5' 6" (1.68m)::
Two walls fully tiled. White suite of full-width walk-in shower enclosure with mains fed shower, wash hand basin with cupboards below and low level WC. Ladder-style radiator. Vinyl flooring.
OUTSIDE:
The front garden is of open plan design, laid to lawn with rose and shrub borders. A concrete driveway provides ample off-street parking and leads, via a personal gate, to a COVERED LEAN-TO 16' 1" (4.90m) x 8' (2.44m) of timber framed construction, with electric light and power, polycarbonate roof and glazed doors to REAR GARDEN. This measurures approximately 40' (12.19m) x 35' (10.67m) with a paved patio to one side having raised flower beds, the remainder laid to lawn with flower and shrub surrounds.
VIEWING
By appointment with Gilbert & Cleveland.
24-3610 RD 21.03.24
Council Tax Band - C
EAST OF VILLAGE
QUIET CUL-DE-SAC
CLOSE TO BEACH & BUS ROUTE
MODERN SHOWER ROOM
GENEROUS LIVING ROOM
TWO DOUBLE BEDROOMS
DELIGHTFUL REAR GARDEN
AMPLE OFF-STREET PARKING
NO ONWARD CHAIN
EPC C
This semi-detached bungalow is situated in a quiet cul-de-sac to the east of the village, convenient for the bus route and within a short walk of the seafront via a nearby footpath. The bungalow is offered for sale with no onward chain and has two double bedrooms, a generous living room, modern shower room and fitted kitchen. Outside there is ample off-street parking and a delightful well-stocked rear garden. Internal inspection is recommended.
UPVC double glazed front door to ENTRANCE PORCH. Tiled step. Glazed door to ENTRANCE HALL. Built-in cloak/storage cupboard. Single radiator. Access to roof space via aluminium loft ladder. Wood laminate flooring extending into:-
LIVING ROOM 14' (4.27m) x 11' 3" (3.43m)::
Single radiator. Wall light point. Television aerial point.
KITCHEN 11' 3" (3.43m) x 7' 2" (2.18m)::
Measurement excludes the door recess. Fitted in a matching range of base and wall mounted units in beech effect, providing cupboard and drawer storage, with glazed wall mounted display cupboards, mottled roll-edge work surfaces over extending into a breakfast bar and part-tiling to walls. Inset one and a half bowl single drainer stainless steel sink unit with mixer tap, space and plumbing below for automatic washing machine. Fitted NewHome gas cooker with extractor canopy above. IceKing upright fridge/freezer. Wall mounted Worcester gas fired combination boiler supplying central heating and domestic hot water. Wall mounted electric fuse box. Vinyl flooring. Half-glazed UPVC door to covered lean-to.
BEDROOM ONE 12' 1" (3.68m) x 11' 3" (3.43m)::
Single radiator.
BEDROOM TWO 11' 2" (3.40m) x 8' (2.44m)::
Single radiator.
SHOWER ROOM 7' 6" (2.29m) x 5' 6" (1.68m)::
Two walls fully tiled. White suite of full-width walk-in shower enclosure with mains fed shower, wash hand basin with cupboards below and low level WC. Ladder-style radiator. Vinyl flooring.
OUTSIDE:
The front garden is of open plan design, laid to lawn with rose and shrub borders. A concrete driveway provides ample off-street parking and leads, via a personal gate, to a COVERED LEAN-TO 16' 1" (4.90m) x 8' (2.44m) of timber framed construction, with electric light and power, polycarbonate roof and glazed doors to REAR GARDEN. This measurures approximately 40' (12.19m) x 35' (10.67m) with a paved patio to one side having raised flower beds, the remainder laid to lawn with flower and shrub surrounds.
VIEWING
By appointment with Gilbert & Cleveland.
24-3610 RD 21.03.24
Council Tax Band - C
Interested in this property?
Council tax
First listed
Over a month agoEnergy Performance Certificate
Beverley Close, Selsey
Marketed by
Gilbert & Cleveland - Selsey 127 High Street Selsey Selsey PO20 0QBPlacebuzz mortgage repayment calculator
Monthly repayment
The Est. Mortgage is for a 25 years repayment mortgage based on a 10% deposit and a 5.5% annual interest. It is only intended as a guide. Make sure you obtain accurate figures from your lender before committing to any mortgage. Your home may be repossessed if you do not keep up repayments on a mortgage.
Beverley Close, Selsey - Streetview
DISCLAIMER: Property descriptions and related information displayed on this page are marketing materials provided by Gilbert & Cleveland - Selsey. Placebuzz does not warrant or accept any responsibility for the accuracy or completeness of the property descriptions or related information provided here and they do not constitute property particulars. Please contact Gilbert & Cleveland - Selsey for full details and further information.





