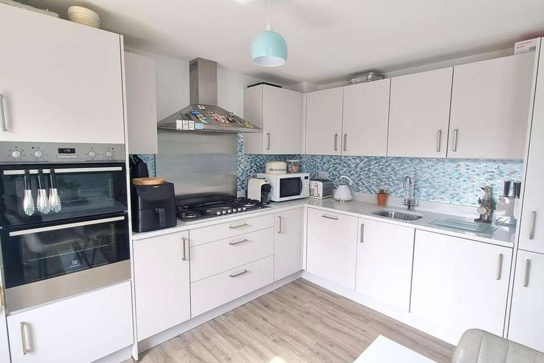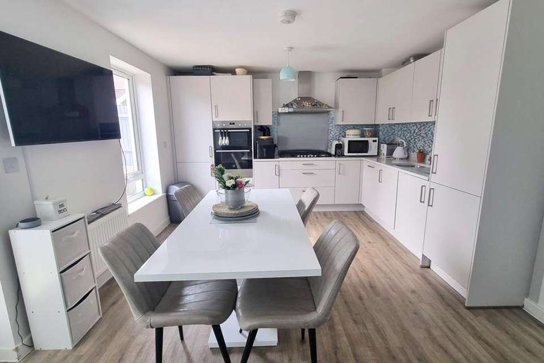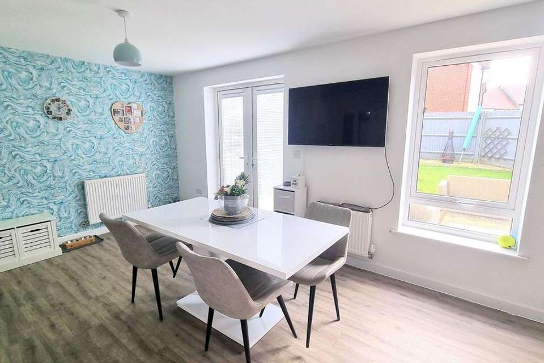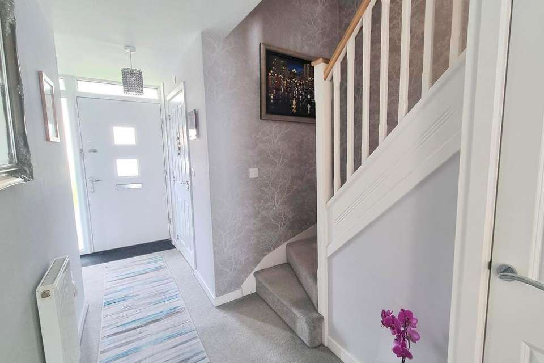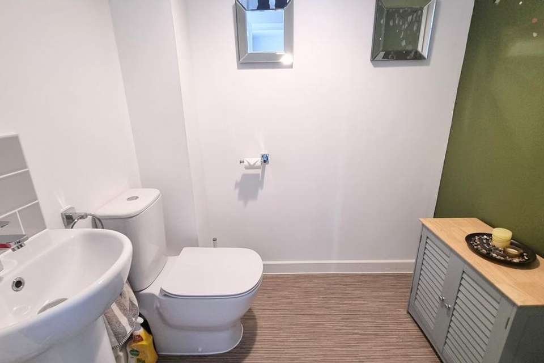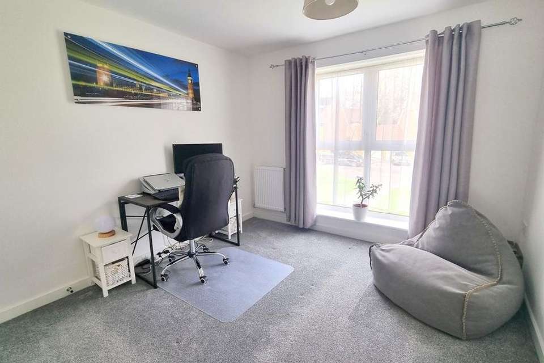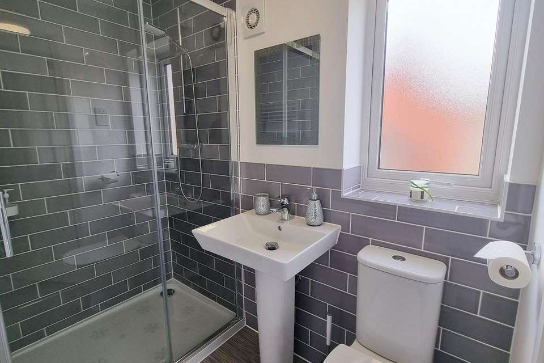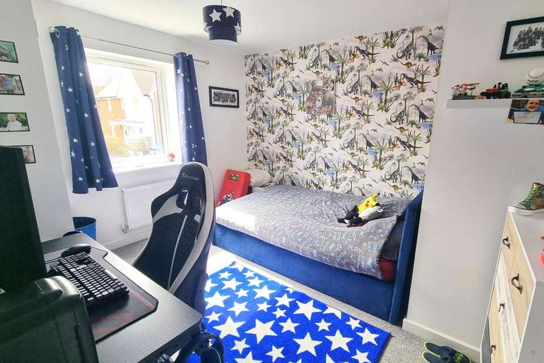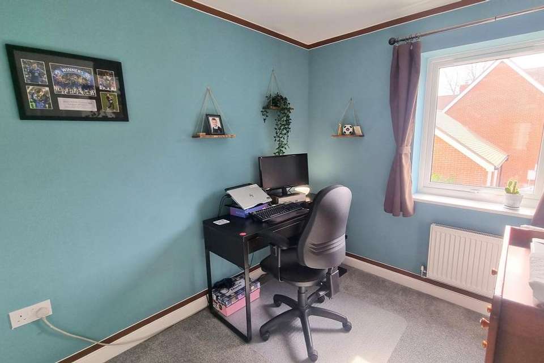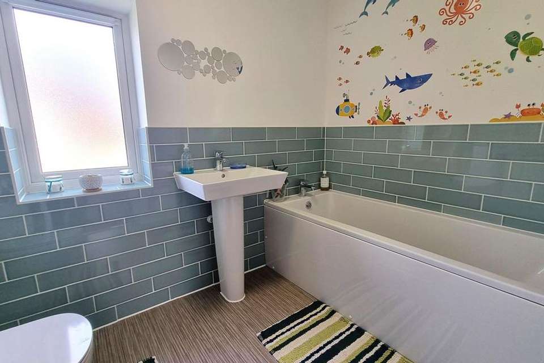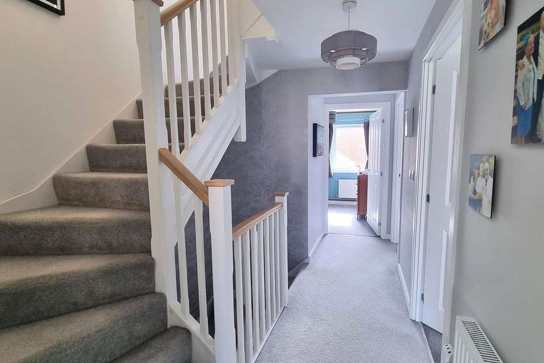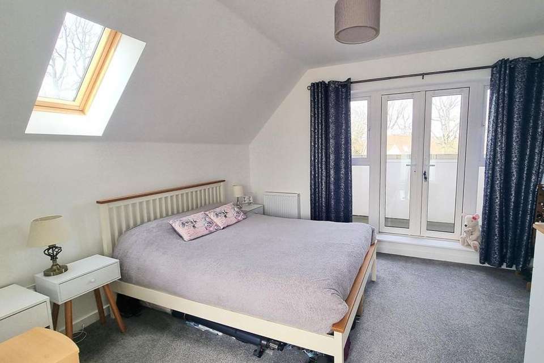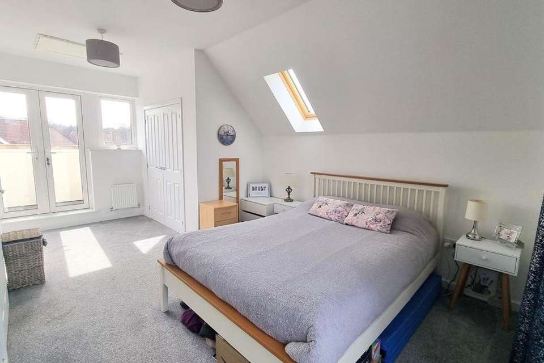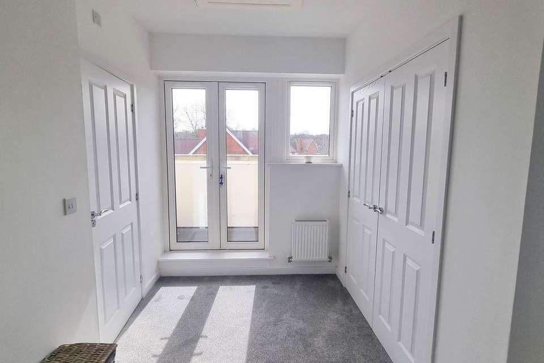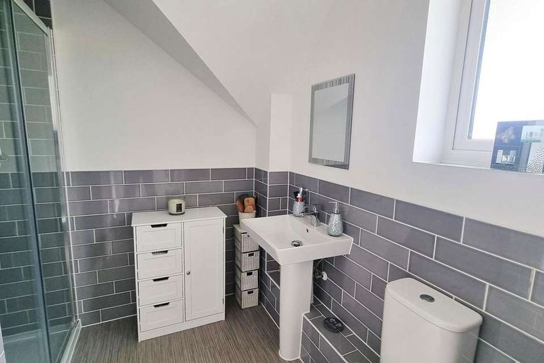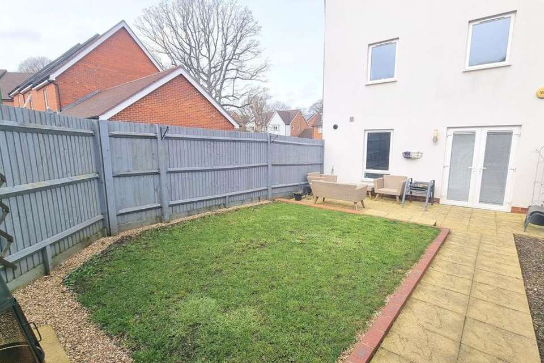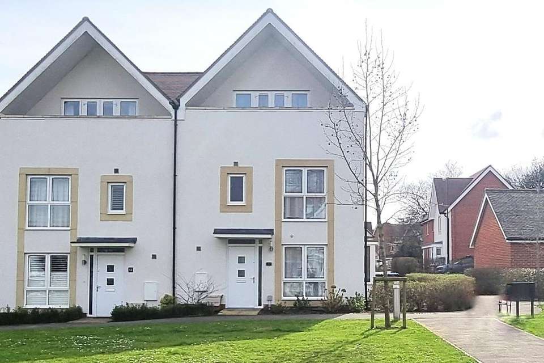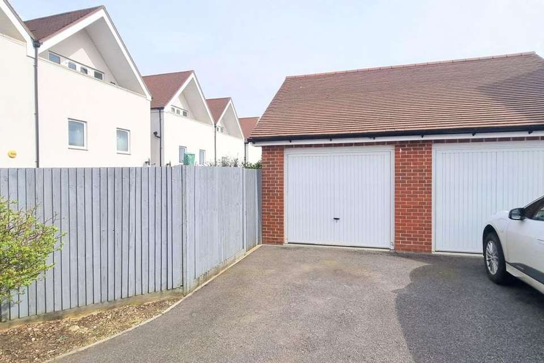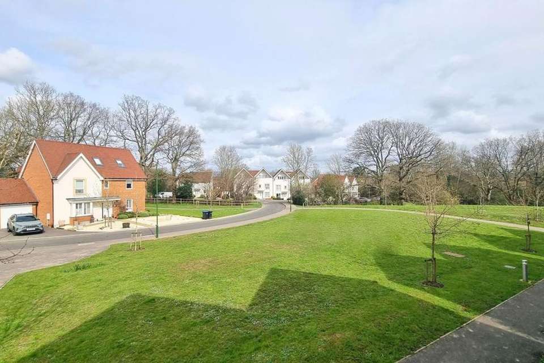4 bedroom semi-detached house for sale
Lindfield, RH16semi-detached house
bedrooms
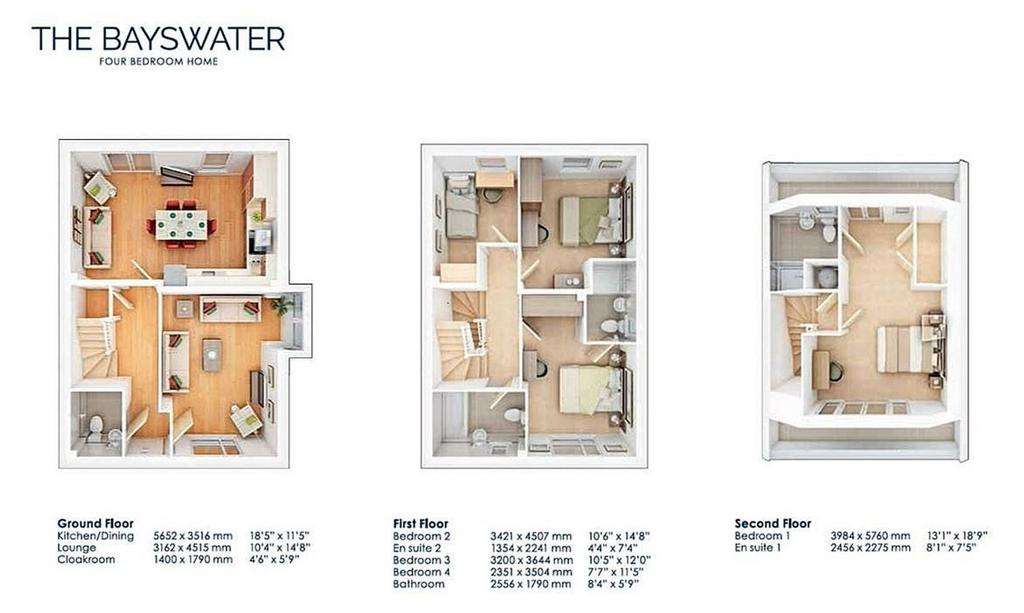
Property photos

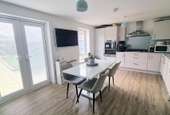
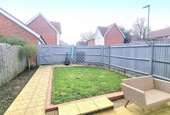
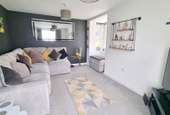
+20
Property description
*PLEASE WATCH VIEWING VIDEO*An exceptional family home tucked away opposite an area of Green with 4 Bedrooms, 3 Bath/Shower Rooms and 2 Reception Rooms. This semi-detached property was built in 2018 by David Wilson Homes to 'The Bayswater' design, spans 3 floors and is situated in a sought after location. Allocated Parking for 2 vehicles and generous Garage. The accommodation comprises: Entrance Canopy front door into Reception Hall stairs to first floor, storage and radiator. Cloakroom/WC fitted with a modern white suite. Sitting Room a bright and airy double aspect room with side bay window and fitted carpet. Kitchen / Dining Room generous South facing family room fitted with an attractive range of units at eye and base level, worksurfaces, sink unit, 2 radiators, double oven/grill, 6-ring gas hob, fridge, freezer, dishwasher, cupboard housing 'Logic' gas boiler, window and doors to garden. First Floor landing with stairs to top floor and radiator. Bedroom 2 built-in wardrobe, radiator and front window. En-Suite Shower Room fitted modern white suite, tiled cubicle, low level WC and wash basin. Bedroom 3 built-in wardrobe, radiator and rear window. Bedroom 4 built-in wardrobe, radiator and rear window. Family Bathroom fitted modern white suite, enclosed bath, low level WC, wash basin, heated towel rail and opaque front window. Second Floor landing with cupboard housing hot water cylinder. Principle Bedroom is a stunning room enjoying a triple aspect with 2 Sun Balconies, built-in wardrobes and radiators. En-Suite Shower Room modern white suite, double sized cubicle, low level WC, wash basin and opaque window to rear.Outside to the front is an area of garden with plants and shrubs. Gated rear access into the sunny 30' x 20' South Facing Rear Garden with full width patio, shaped lawn, timber fencing and water tap. Directly behind the garden is the 20'9 x 10'4 Garage up and over door, power and lighting with Parking in front plus a 2nd Parking Space to the rear of the garage (No. 177).
EPC Rating: B
EPC Rating: B
Interested in this property?
Council tax
First listed
Over a month agoLindfield, RH16
Marketed by
Mansell McTaggart - Lindfield 53a High Street Lindfield RH16 2HNPlacebuzz mortgage repayment calculator
Monthly repayment
The Est. Mortgage is for a 25 years repayment mortgage based on a 10% deposit and a 5.5% annual interest. It is only intended as a guide. Make sure you obtain accurate figures from your lender before committing to any mortgage. Your home may be repossessed if you do not keep up repayments on a mortgage.
Lindfield, RH16 - Streetview
DISCLAIMER: Property descriptions and related information displayed on this page are marketing materials provided by Mansell McTaggart - Lindfield. Placebuzz does not warrant or accept any responsibility for the accuracy or completeness of the property descriptions or related information provided here and they do not constitute property particulars. Please contact Mansell McTaggart - Lindfield for full details and further information.





