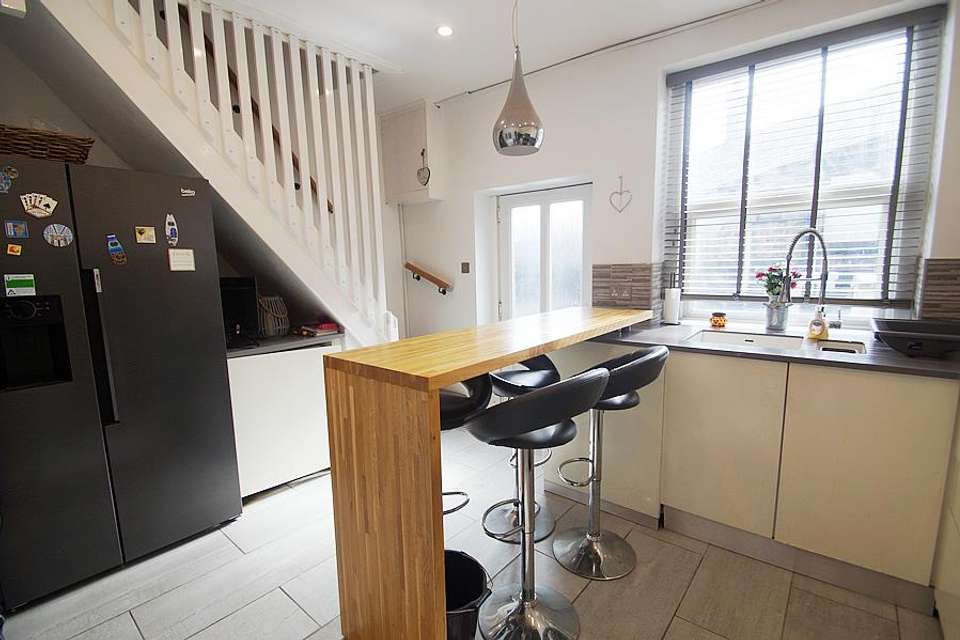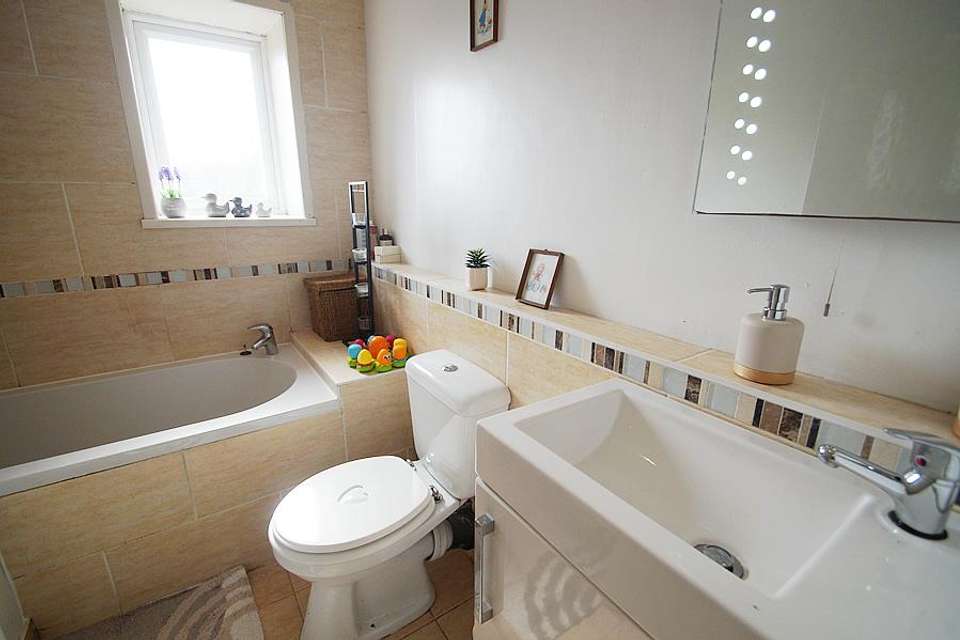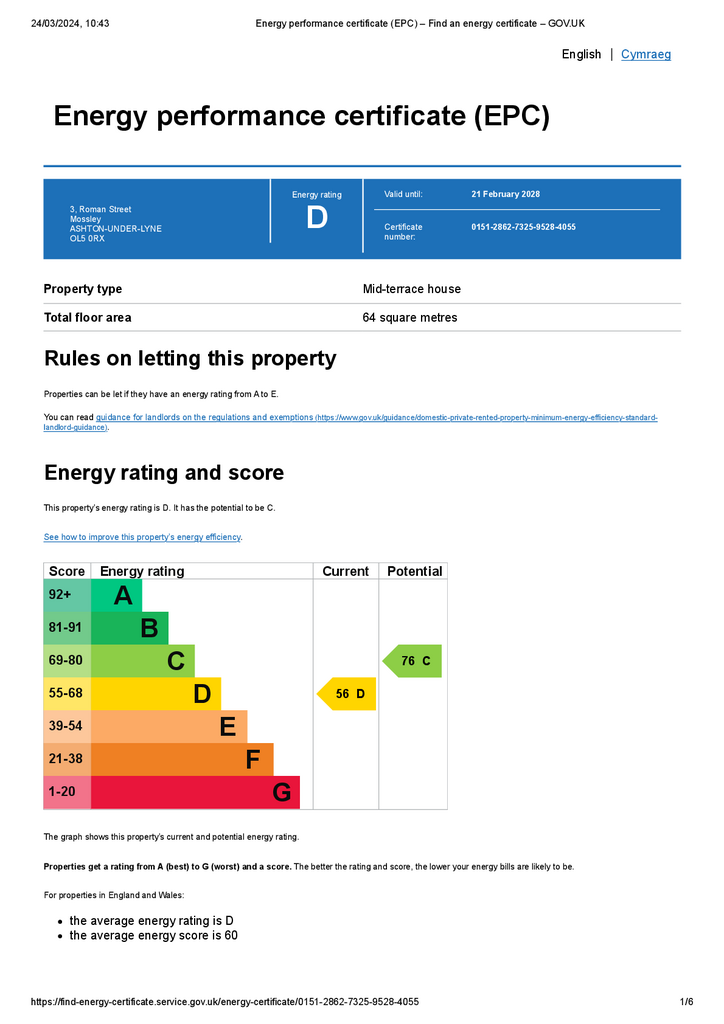2 bedroom terraced house for sale
Roman Street, Mossley OL5terraced house
bedrooms
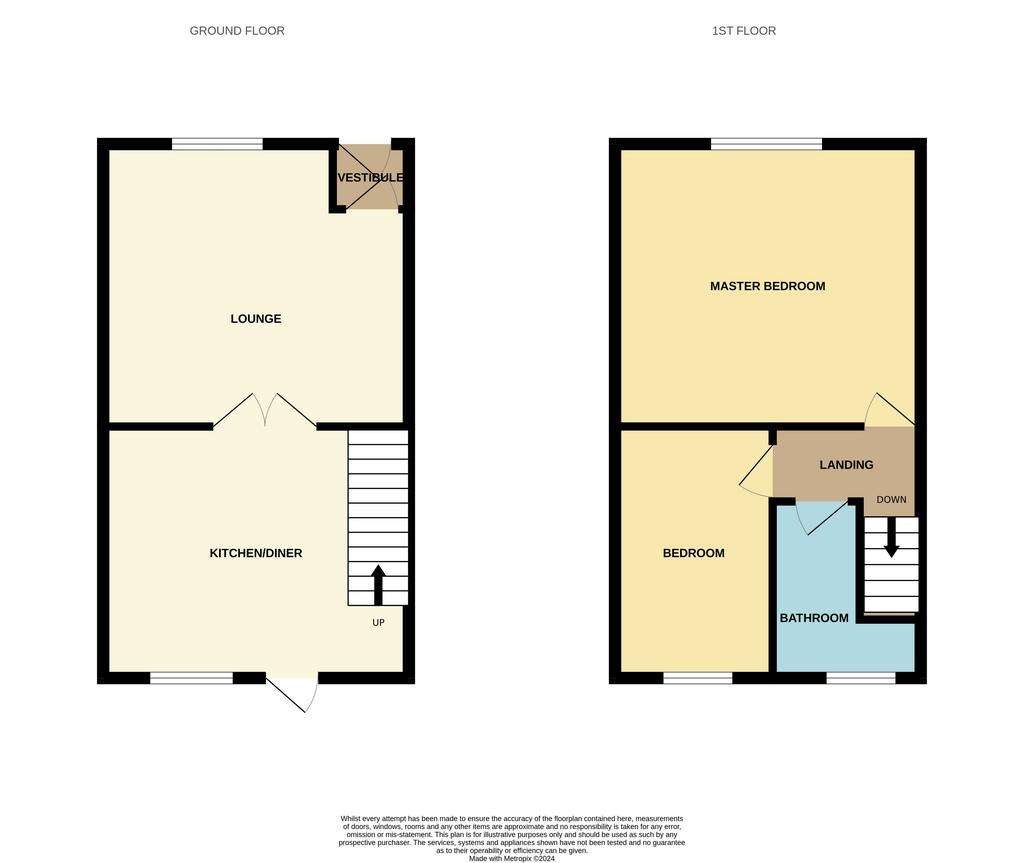
Property photos


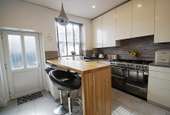
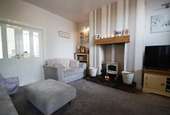
+9
Property description
This well presented mid terrace property is located in an elevated location of Mossley providing wonderful far reaching views of the surrounding countryside along with being not far from the local train station with connections to Manchester and Yorkshire. The present owner has made improvements to the interior that now feels warm and welcoming. The accommodation is fully double glazed and heated with a combi boiler and consists of an entrance vestibule, lounge and kitchen / diner. Stairs then rise to the upper landing with two bedrooms and bathroom. Externally there is a front garden and rear courtyard that is decked to provide a lovely outside seating area. A ready to move in home.
Entrance Vestibule
The main door opens into the vestibule. An ideal place to hang cloaks etc
Lounge 4.31m (14' 2") x 3.96m (13' 0")
The warm and welcoming lounge has front facing views and can accommodate modern sofas along with other furniture. There is a fire place with log burner providing additional heat
Kitchen / Diner 4.31m (14' 2") x 3.55m (11' 8")
The kitchen has a good selection of base and wall units with splash back and Corian style work tops and comes complete with a free standing Range Cooker along with space for an American style fridge / freezer, washing machine and dryer. A breakfast bar provides a place for occasional dining.
Stairs and Landing
Stairs from the kitchen rise to the upper landing area.
Master Bedroom 4.31m (14' 2") x 3.96m (13' 0")
The spacious and well presented master bedroom has wonderful far reaching views of the surrounding countryside and can accommodate a king size bed and wardrobes along with other bedroom furniture
Bedroom 2 3.52m (11' 7") x 2.11m (6' 11")
The second bedroom has rear facing views and can accommodate a 3/4 size bed and wardrobes. A ceiling hatch gives access to the loft
Bathroom
The bathroom has a white three piece suite fitted comprising of a low level WC, wash hand basin and bath with mains fed mixer shower over. A rear facing window provides natural light to this room
Externally
To the front of the property these is a garden with garden shed. To the rear there is lovely courtyard with decking and fixed seating to provide a wonderful outdoor gathering area.
Entrance Vestibule
The main door opens into the vestibule. An ideal place to hang cloaks etc
Lounge 4.31m (14' 2") x 3.96m (13' 0")
The warm and welcoming lounge has front facing views and can accommodate modern sofas along with other furniture. There is a fire place with log burner providing additional heat
Kitchen / Diner 4.31m (14' 2") x 3.55m (11' 8")
The kitchen has a good selection of base and wall units with splash back and Corian style work tops and comes complete with a free standing Range Cooker along with space for an American style fridge / freezer, washing machine and dryer. A breakfast bar provides a place for occasional dining.
Stairs and Landing
Stairs from the kitchen rise to the upper landing area.
Master Bedroom 4.31m (14' 2") x 3.96m (13' 0")
The spacious and well presented master bedroom has wonderful far reaching views of the surrounding countryside and can accommodate a king size bed and wardrobes along with other bedroom furniture
Bedroom 2 3.52m (11' 7") x 2.11m (6' 11")
The second bedroom has rear facing views and can accommodate a 3/4 size bed and wardrobes. A ceiling hatch gives access to the loft
Bathroom
The bathroom has a white three piece suite fitted comprising of a low level WC, wash hand basin and bath with mains fed mixer shower over. A rear facing window provides natural light to this room
Externally
To the front of the property these is a garden with garden shed. To the rear there is lovely courtyard with decking and fixed seating to provide a wonderful outdoor gathering area.
Interested in this property?
Council tax
First listed
Over a month agoEnergy Performance Certificate
Roman Street, Mossley OL5
Marketed by
Bridges - Uppermill 63 High Street Uppermill OL3 6APPlacebuzz mortgage repayment calculator
Monthly repayment
The Est. Mortgage is for a 25 years repayment mortgage based on a 10% deposit and a 5.5% annual interest. It is only intended as a guide. Make sure you obtain accurate figures from your lender before committing to any mortgage. Your home may be repossessed if you do not keep up repayments on a mortgage.
Roman Street, Mossley OL5 - Streetview
DISCLAIMER: Property descriptions and related information displayed on this page are marketing materials provided by Bridges - Uppermill. Placebuzz does not warrant or accept any responsibility for the accuracy or completeness of the property descriptions or related information provided here and they do not constitute property particulars. Please contact Bridges - Uppermill for full details and further information.





