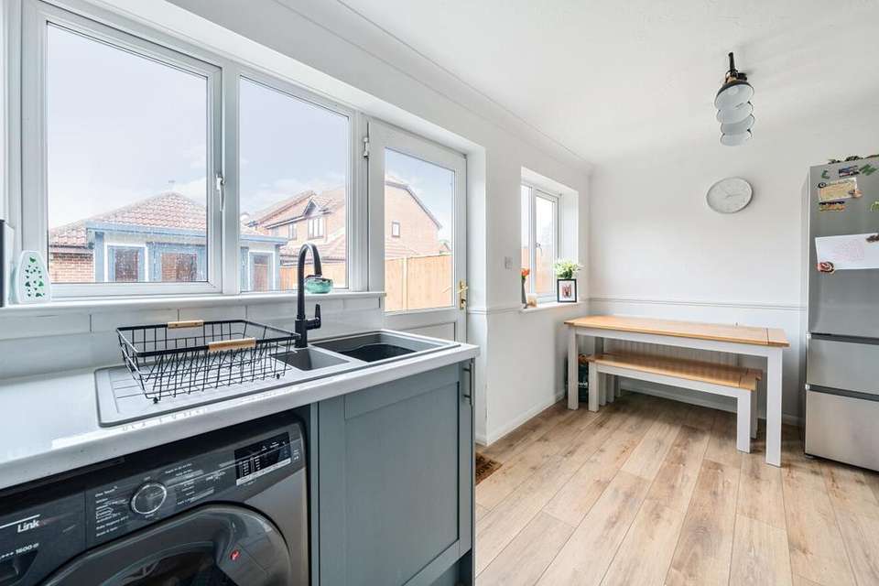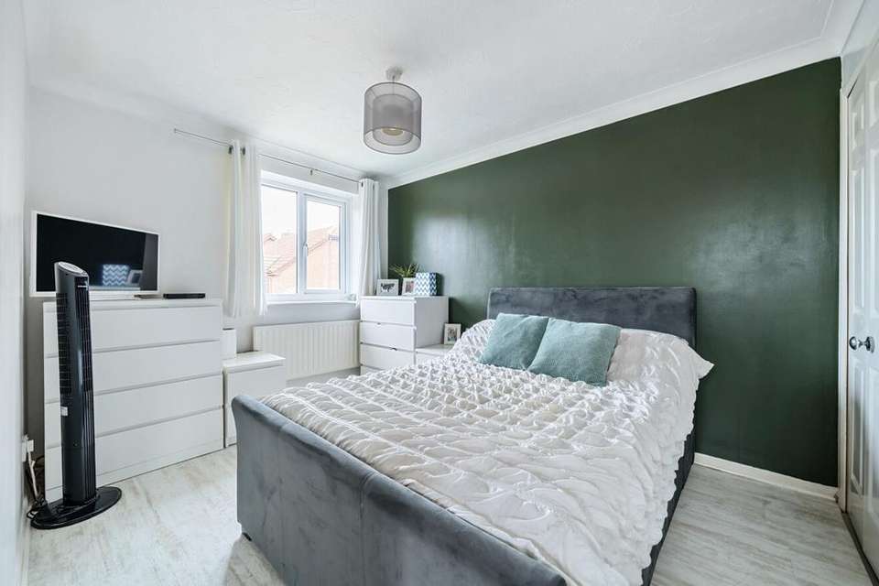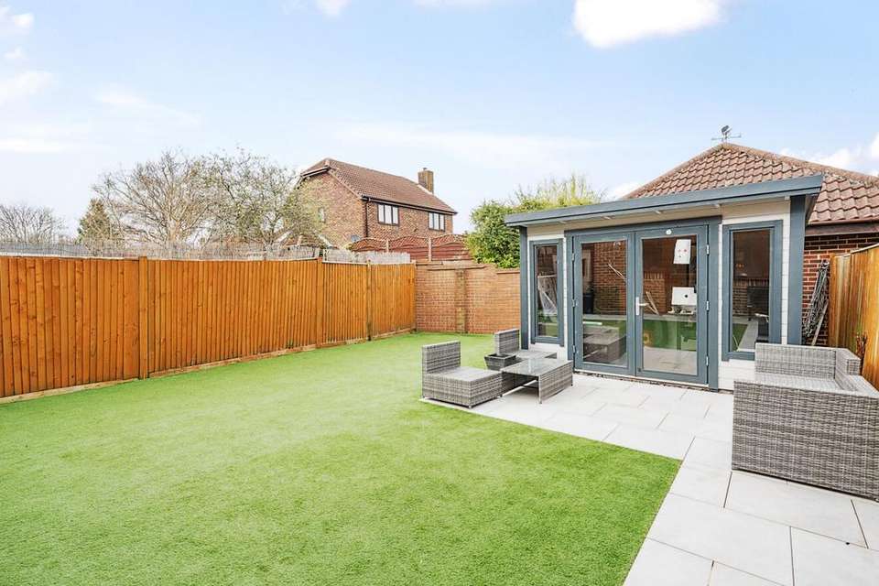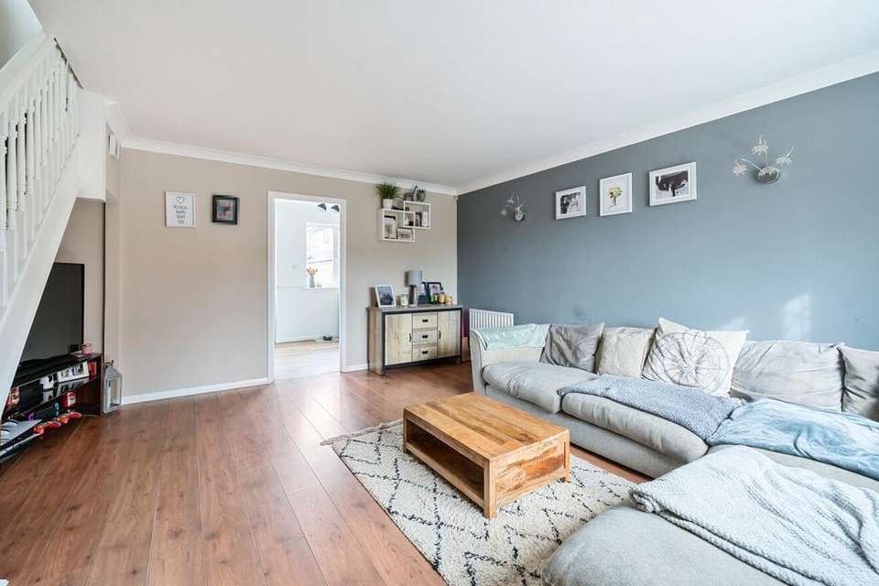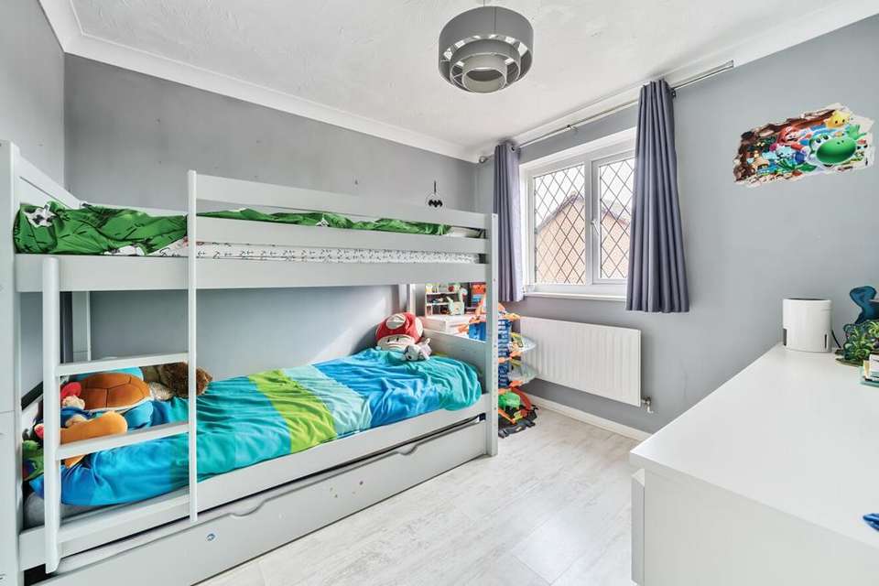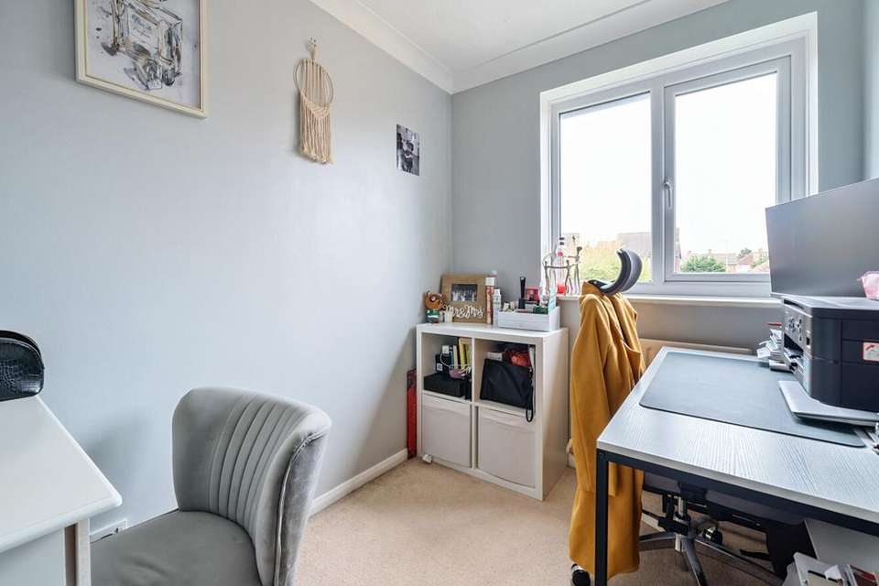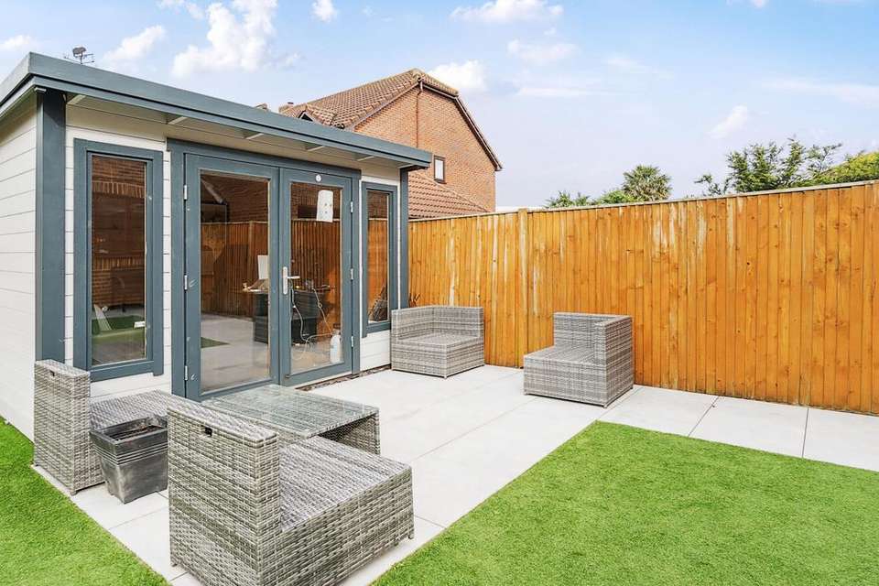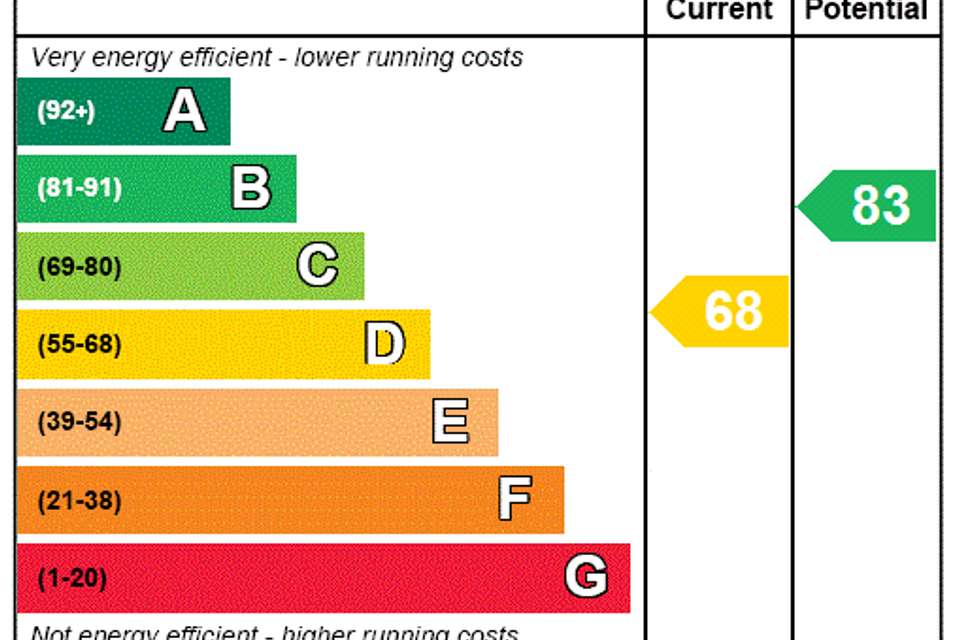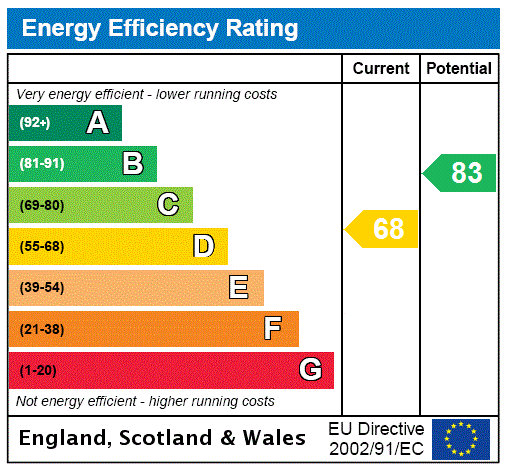3 bedroom link-detached house for sale
Hampshire, SO31detached house
bedrooms
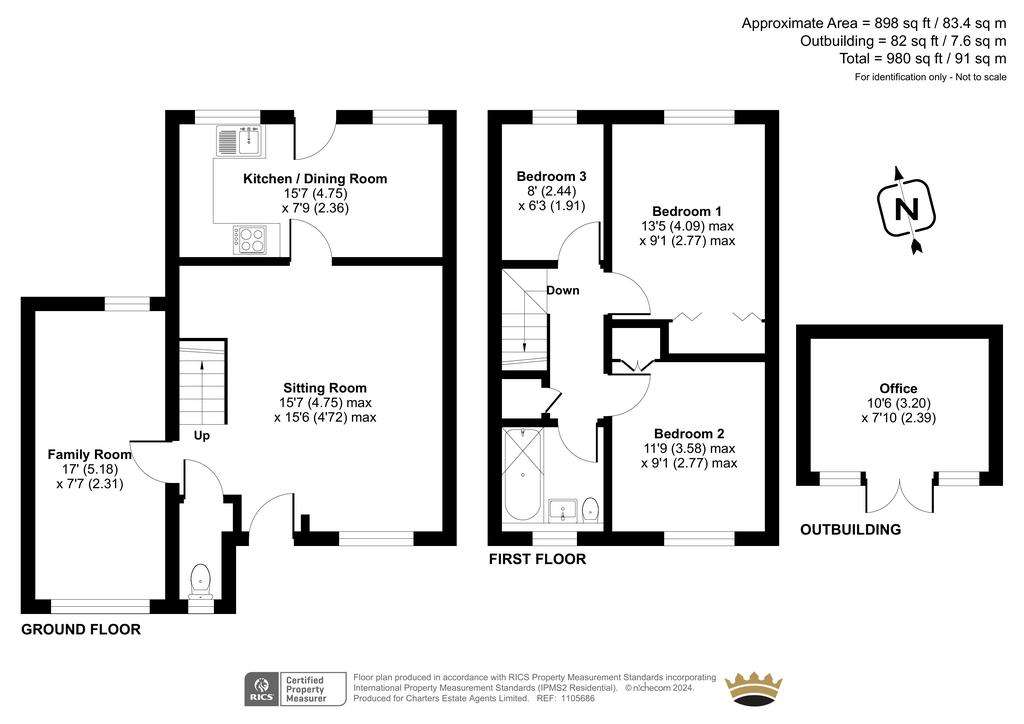
Property photos

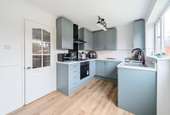
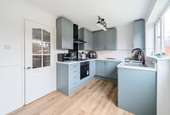
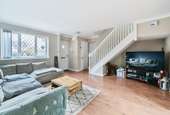
+9
Property description
This three-bedroom link-detached family home boasts a flexible layout with well-proportioned accommodation and is attractively presented throughout. Being ideally situated at the end of a peaceful cul-de-sac setting is a significant feature of this home, providing a quiet and highly desirable location. The stylish accommodation allows for a larger than usual sitting room at the front, aided by the converted garage which is currently used as a family room and home office providing the extra space to give a versatile layout to this family home. The hub of the home is found to the rear of the property in the recently re-fitted kitchen/dining room which has been finished with a sleek and contemporary design, making an ideal space for socialising and incorporates a range of integrated appliances with a back door to the garden. The large windows fill the room with superb natural light and creates a roomy feel. The first floor continues to impress with three bedrooms. The principal bedroom is a good size and displays built-in wardrobes. The elegant family bathroom, which has recently been refitted serves the bedrooms. The rear garden has a newly fitted patio terrace with an artificial lawned area and an incredible summer home/office/play room. This property also has the advantage of driveway parking for two cars.
Primarily a residential area, Locks Heath centres around the modern shopping complex known as Locks Heath Centre. This complex offers excellent parking and a comprehensive range of services, such as a doctors surgery and a public library, as well as a public house. Shopping facilities include a large Waitrose and an extensive range of supporting retail outlets, including a chemist. Schooling in this area is a particular attraction, with the Locks Heath Primary and Junior Schools situated at Warsash Road and the Brookfield Senior School located at Brook Lane. The area is also very well served by pre-schools. Swanwick railway station provides services along the south coast between Brighton and Poole and an hourly service to London Victoria. Beyond the station is the M27 motorway giving access along the south coast and excellent access to London via the M3 or A3.
Primarily a residential area, Locks Heath centres around the modern shopping complex known as Locks Heath Centre. This complex offers excellent parking and a comprehensive range of services, such as a doctors surgery and a public library, as well as a public house. Shopping facilities include a large Waitrose and an extensive range of supporting retail outlets, including a chemist. Schooling in this area is a particular attraction, with the Locks Heath Primary and Junior Schools situated at Warsash Road and the Brookfield Senior School located at Brook Lane. The area is also very well served by pre-schools. Swanwick railway station provides services along the south coast between Brighton and Poole and an hourly service to London Victoria. Beyond the station is the M27 motorway giving access along the south coast and excellent access to London via the M3 or A3.
Interested in this property?
Council tax
First listed
Over a month agoEnergy Performance Certificate
Hampshire, SO31
Marketed by
Charters - Park Gate Sales 39 Middle Road Southampton SO31 7GHPlacebuzz mortgage repayment calculator
Monthly repayment
The Est. Mortgage is for a 25 years repayment mortgage based on a 10% deposit and a 5.5% annual interest. It is only intended as a guide. Make sure you obtain accurate figures from your lender before committing to any mortgage. Your home may be repossessed if you do not keep up repayments on a mortgage.
Hampshire, SO31 - Streetview
DISCLAIMER: Property descriptions and related information displayed on this page are marketing materials provided by Charters - Park Gate Sales. Placebuzz does not warrant or accept any responsibility for the accuracy or completeness of the property descriptions or related information provided here and they do not constitute property particulars. Please contact Charters - Park Gate Sales for full details and further information.





