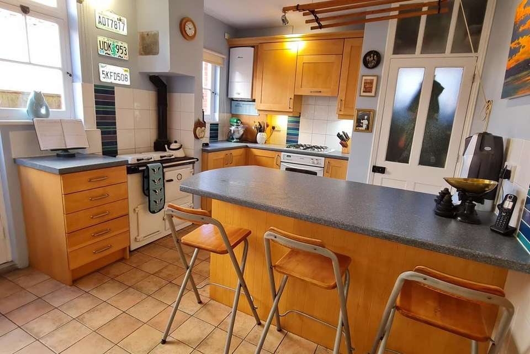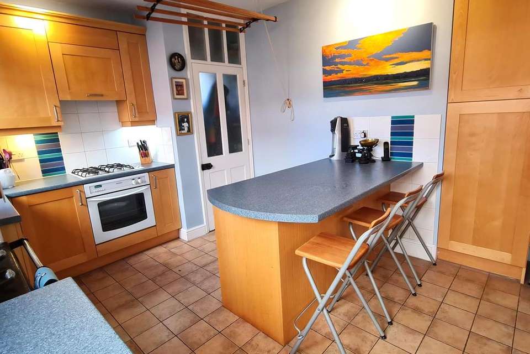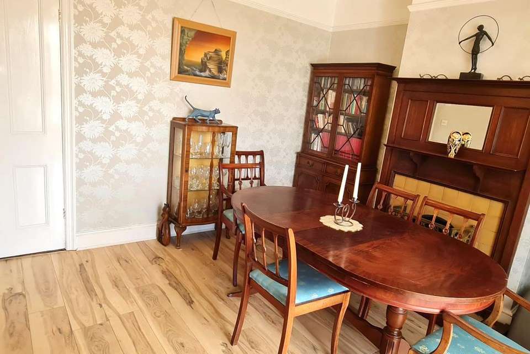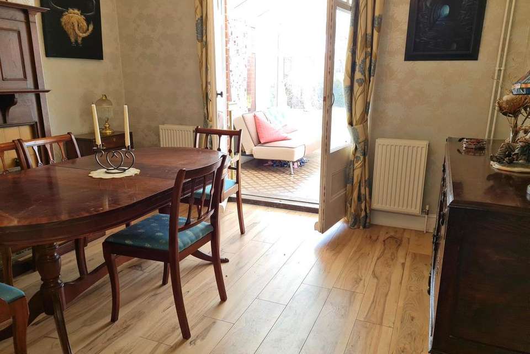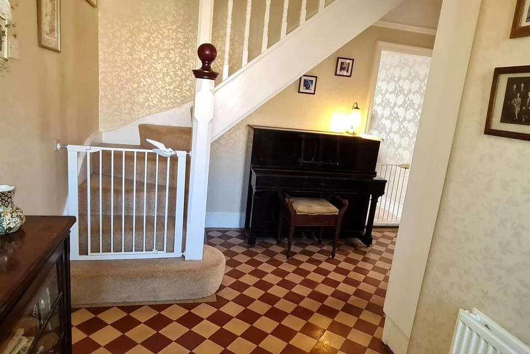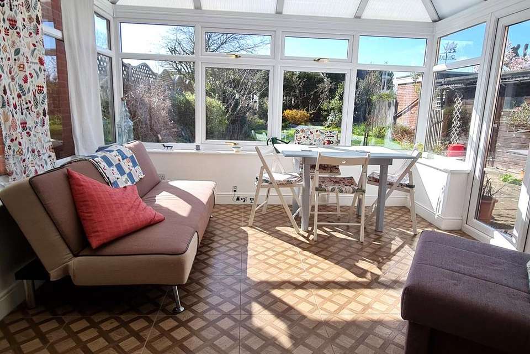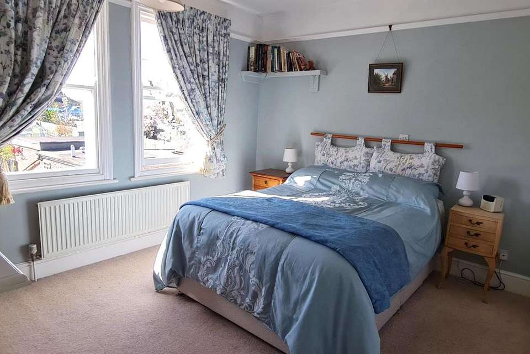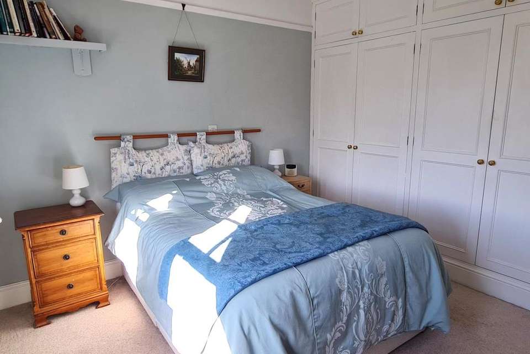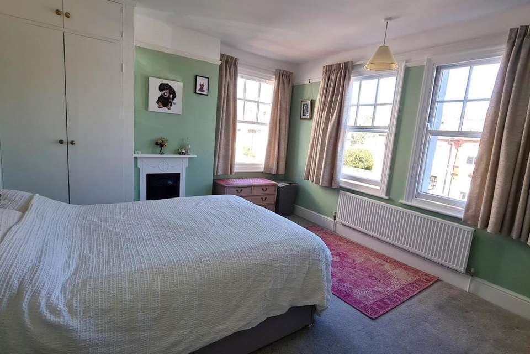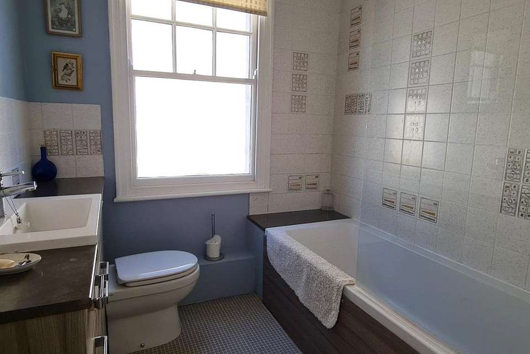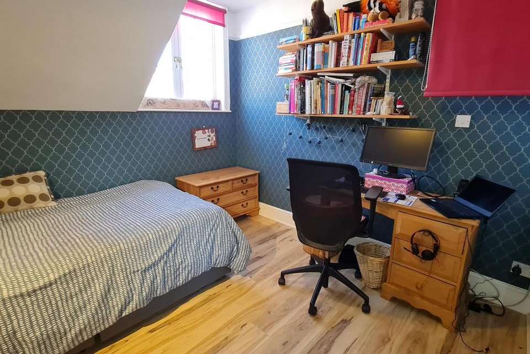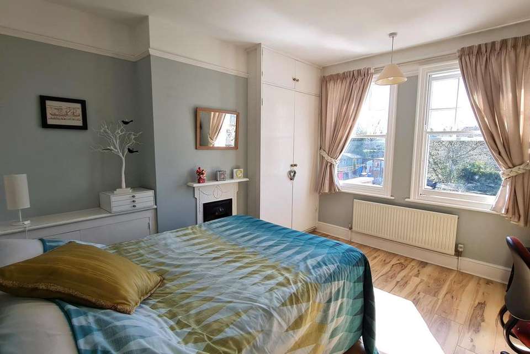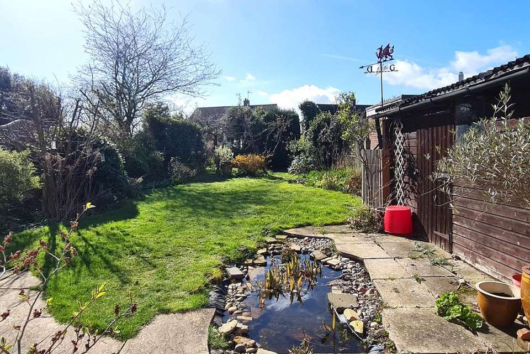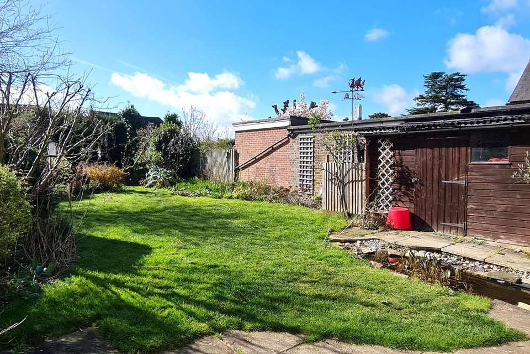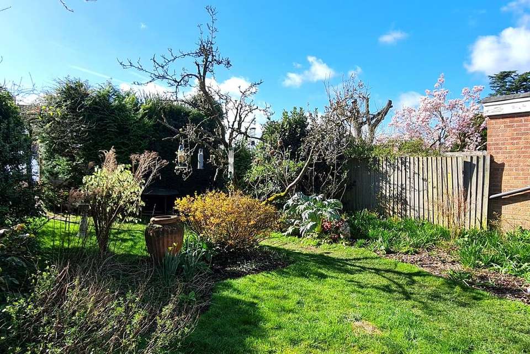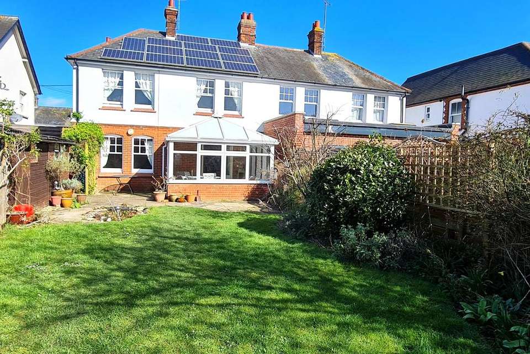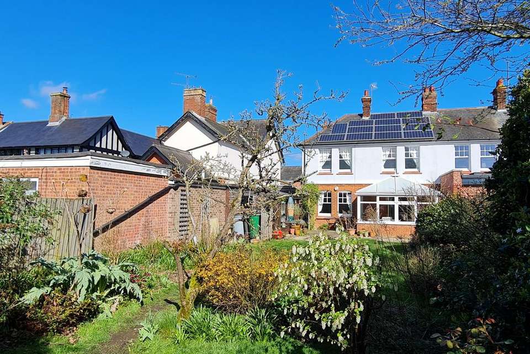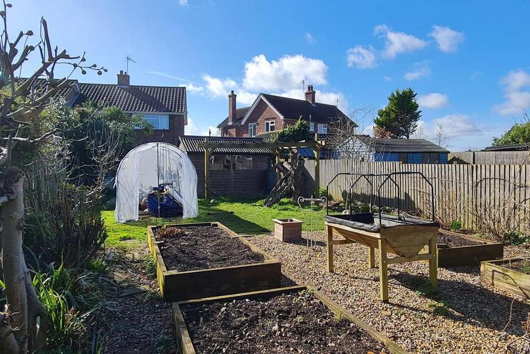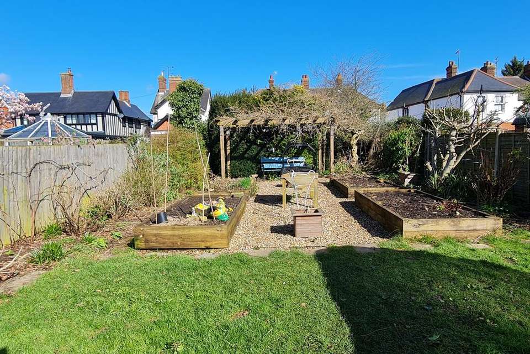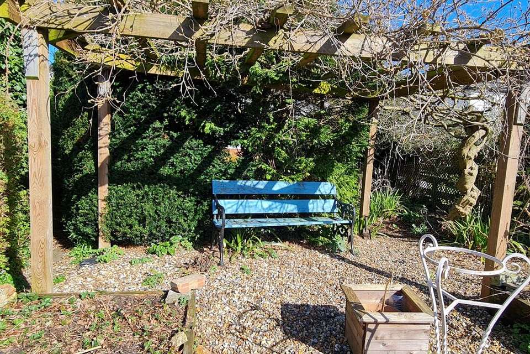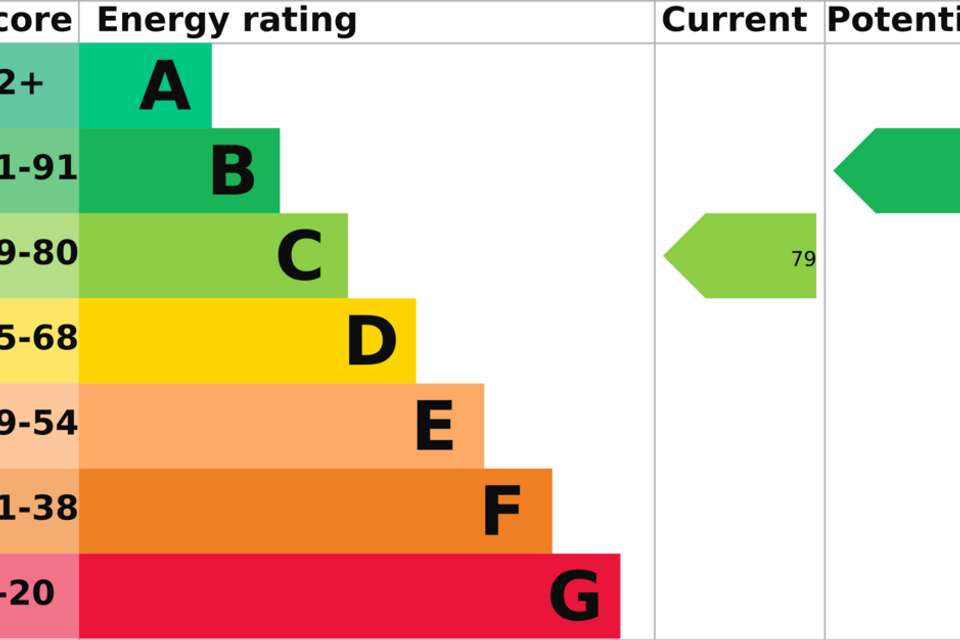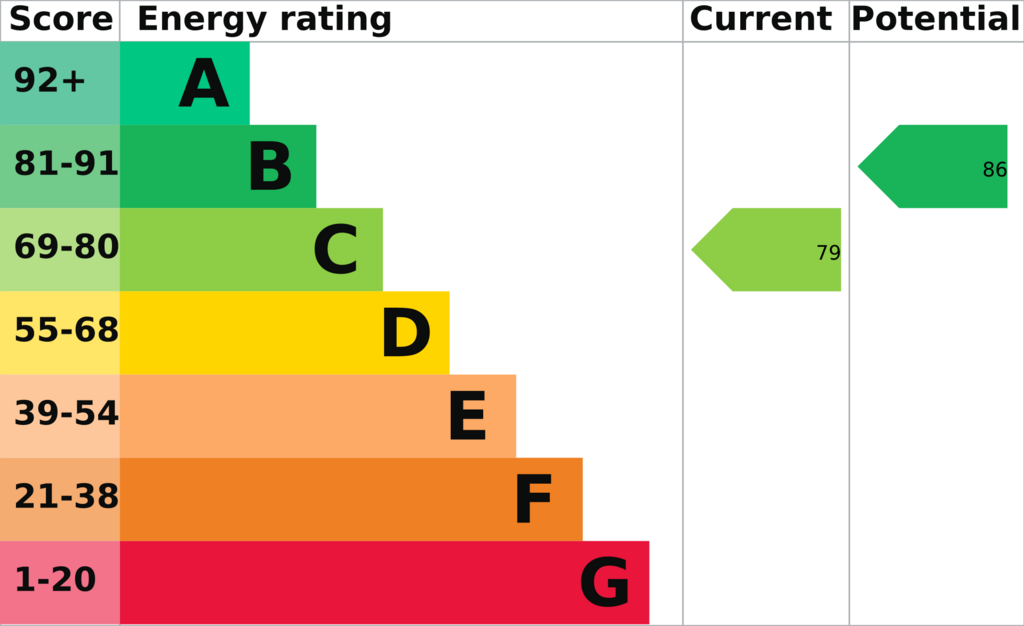4 bedroom semi-detached house for sale
Temple Road, Stowmarket IP14semi-detached house
bedrooms
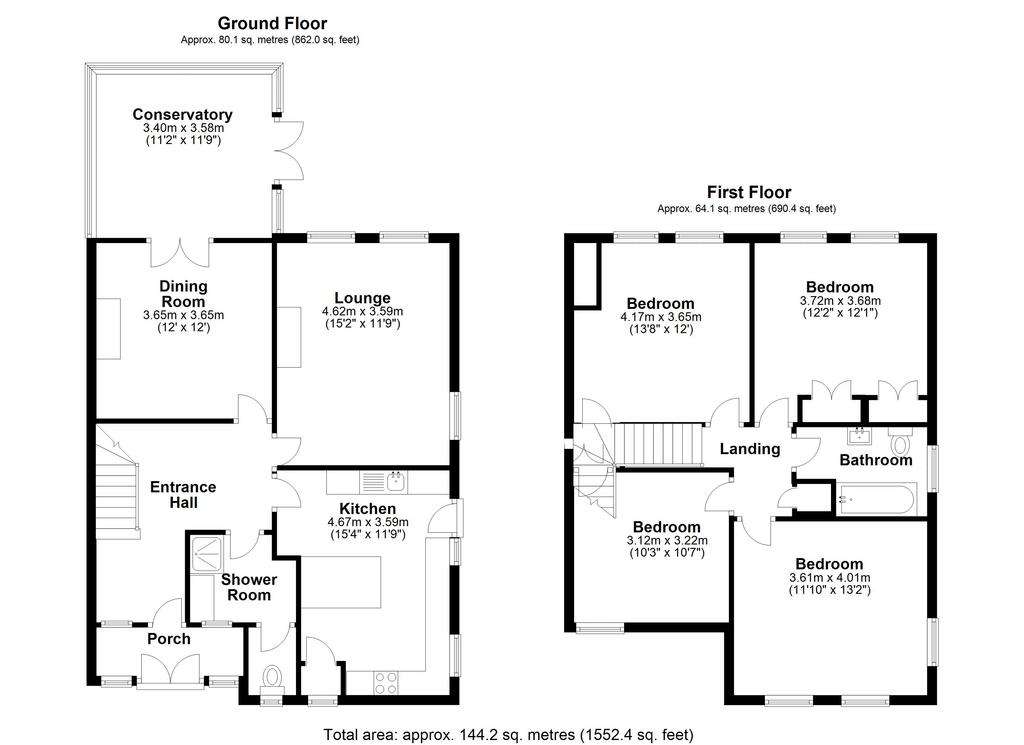
Property photos


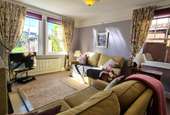
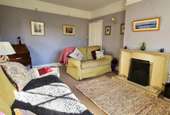
+21
Property description
Situated on the privately owned Temple Road this delightful, well proportioned, family home is offered for sale. Features include: original doors and fireplaces, spacious and well proportioned living accommodation, a large private garden to the rear, 4 double bedrooms, family bathroom and ground floor shower room.
Accommodation:
Entrance Porch: Original door and window to entrance hall, window to utility/shower room, with windows to front.
Entrance Hall: An impressive space with staircase rising to first floor, original tiled flooring, doors to: dining room, sitting room, utility/shower room and kitchen.
Dining Room: With feature fireplace, French doors to conservatory.
Conservatory: A spacious room providing access to rear garden.
Sitting Room: A delightful space with 2 windows to rear and 1 to the side. Feature fireplace.
Door to GFWC and window to entrance porch.
Ground Floor Cloakroom: Low level WC and Window to front.
Kitchen: Glazed door to side leading to rear garden. Window to side. Walk in pantry with window to front. A good range of wall mounted and floor standing kitchen units with integrated sink and hob. Gas powered Rayburn and water softener. Breakfast bar peninsula
.
First Floor Landing: Doors to 4 bedrooms, bathroom and airing cupboard. Access to loft.
Bedroom 1: Brimming with natural light with 2 windows to front and 1 window to the side. Built in wardrobe.
Bedroom 2: Double bedroom with 2 windows to rear offering delightful views across the garden, and 2 x fitted wardrobes.
Bedroom 3: A light and spacious double bedroom with 2 windows to the rear. Built-in wardrobe and access to an integral cupboard.
Bedroom 4: A cosy double bedroom with window to front and storage cupboard.
Family Bathroom: With window to side and suite comprising low level WC, panel bath and hand wash basin.
Outside:
Front - A driveway with parking for 1 vehicle is situated to the right-hand side of the property with the opportunity for more parking to the front of the property. A well-stocked front garden enclosed by a low brick wall with gated access. Footpath leading to entrance door. Gated access to rear garden area.
Rear - The large south-facing rear garden offers a good degree of privacy and a sunny aspect. Features include; a vegetable patch, pergolas, a number of mature fruit and ornamental trees, an array of flower and shrub borders and beds, out buildings. The garden is a delight and should be viewed to be fully appreciated.
Subject to planning permission, there are significant options for extending the property.
Off street parking
Solar Panels to rear.
EPC rating C. Council Tax band D
Please see floorplan for measurements.
Accommodation:
Entrance Porch: Original door and window to entrance hall, window to utility/shower room, with windows to front.
Entrance Hall: An impressive space with staircase rising to first floor, original tiled flooring, doors to: dining room, sitting room, utility/shower room and kitchen.
Dining Room: With feature fireplace, French doors to conservatory.
Conservatory: A spacious room providing access to rear garden.
Sitting Room: A delightful space with 2 windows to rear and 1 to the side. Feature fireplace.
Door to GFWC and window to entrance porch.
Ground Floor Cloakroom: Low level WC and Window to front.
Kitchen: Glazed door to side leading to rear garden. Window to side. Walk in pantry with window to front. A good range of wall mounted and floor standing kitchen units with integrated sink and hob. Gas powered Rayburn and water softener. Breakfast bar peninsula
.
First Floor Landing: Doors to 4 bedrooms, bathroom and airing cupboard. Access to loft.
Bedroom 1: Brimming with natural light with 2 windows to front and 1 window to the side. Built in wardrobe.
Bedroom 2: Double bedroom with 2 windows to rear offering delightful views across the garden, and 2 x fitted wardrobes.
Bedroom 3: A light and spacious double bedroom with 2 windows to the rear. Built-in wardrobe and access to an integral cupboard.
Bedroom 4: A cosy double bedroom with window to front and storage cupboard.
Family Bathroom: With window to side and suite comprising low level WC, panel bath and hand wash basin.
Outside:
Front - A driveway with parking for 1 vehicle is situated to the right-hand side of the property with the opportunity for more parking to the front of the property. A well-stocked front garden enclosed by a low brick wall with gated access. Footpath leading to entrance door. Gated access to rear garden area.
Rear - The large south-facing rear garden offers a good degree of privacy and a sunny aspect. Features include; a vegetable patch, pergolas, a number of mature fruit and ornamental trees, an array of flower and shrub borders and beds, out buildings. The garden is a delight and should be viewed to be fully appreciated.
Subject to planning permission, there are significant options for extending the property.
Off street parking
Solar Panels to rear.
EPC rating C. Council Tax band D
Please see floorplan for measurements.
Interested in this property?
Council tax
First listed
Over a month agoEnergy Performance Certificate
Temple Road, Stowmarket IP14
Marketed by
Purbeck & Co - Stowmarket 2b Station Road West Stowmarket, Suffolk IP14 1ESPlacebuzz mortgage repayment calculator
Monthly repayment
The Est. Mortgage is for a 25 years repayment mortgage based on a 10% deposit and a 5.5% annual interest. It is only intended as a guide. Make sure you obtain accurate figures from your lender before committing to any mortgage. Your home may be repossessed if you do not keep up repayments on a mortgage.
Temple Road, Stowmarket IP14 - Streetview
DISCLAIMER: Property descriptions and related information displayed on this page are marketing materials provided by Purbeck & Co - Stowmarket. Placebuzz does not warrant or accept any responsibility for the accuracy or completeness of the property descriptions or related information provided here and they do not constitute property particulars. Please contact Purbeck & Co - Stowmarket for full details and further information.





