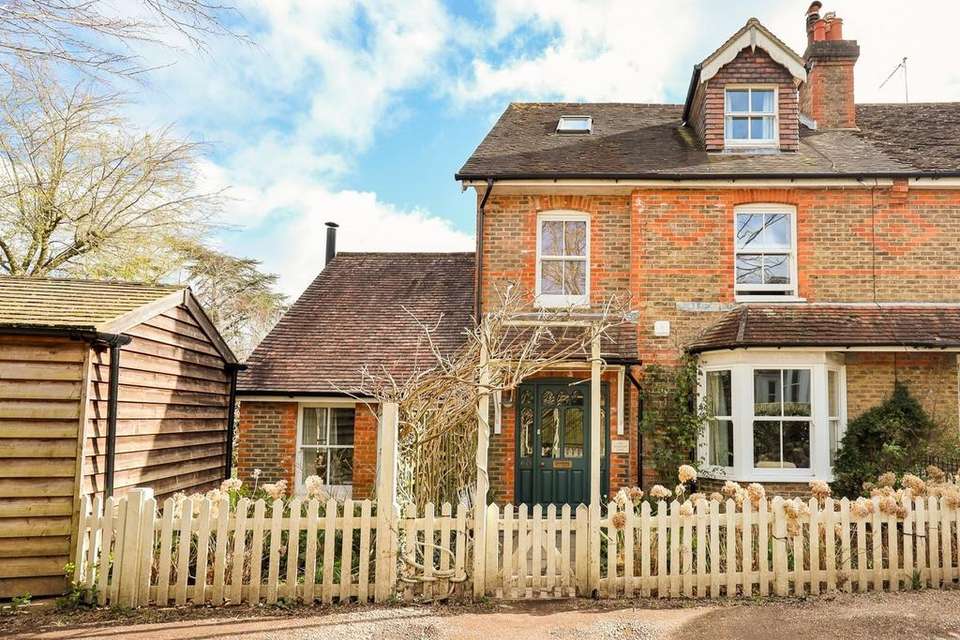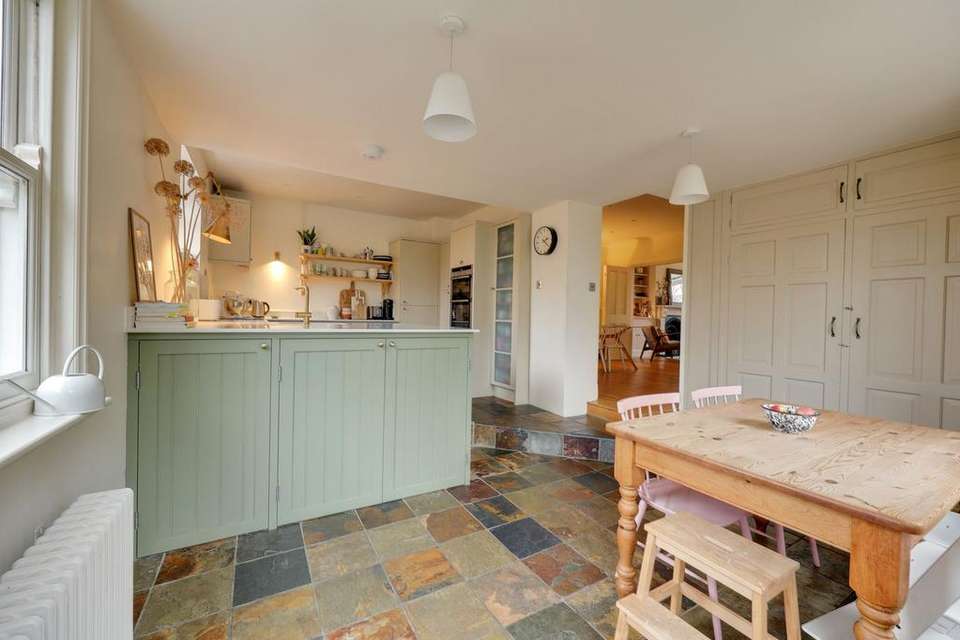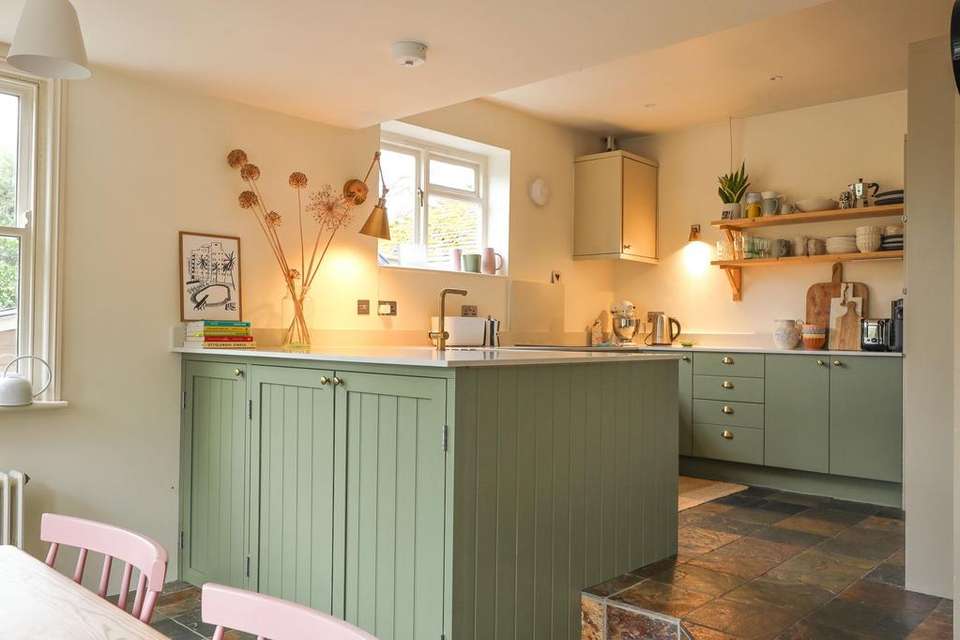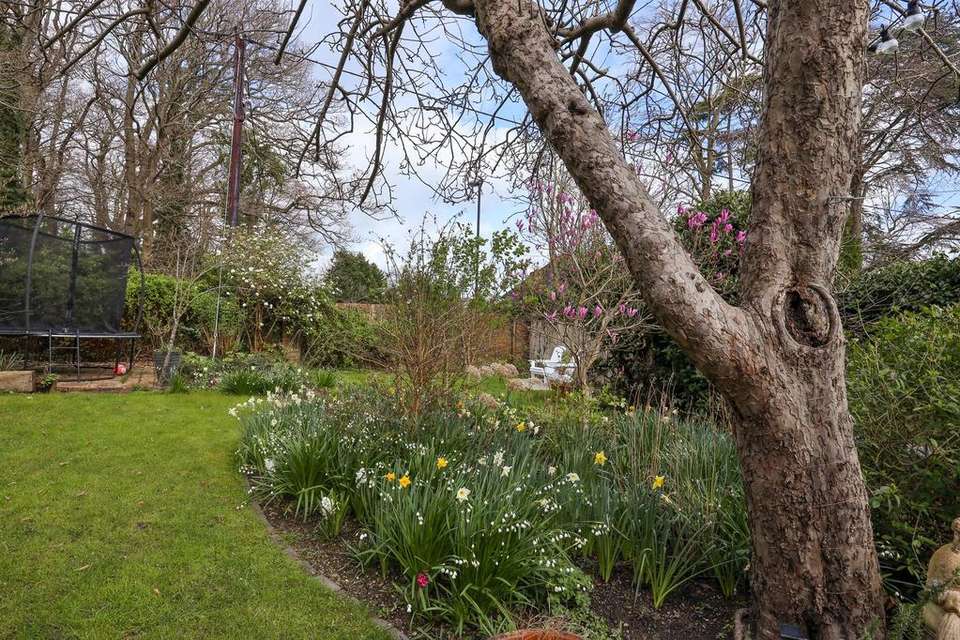£895,000
Est. Mortgage £4,082 per month*
4 bedroom semi-detached house for sale
Burgess Hill, RH15Property description
Victorian properties of this quality seldom come to the market so we are delighted to offer this 4 bedroom, 3 reception room semi detached home, spanning 3 floors with the benefit of secluded cottage style gardens. Tasteful extensions have previously been undertaken coupled with an extensive modernisation programme which has been careful to retain the character typical of the era. The property is situated in the Burgess Hill conservation area in a quiet position at the beginning of a private lane. Access is via imposing white pillars situated just off Ferndale Road on the favoured south eastern side of the town. Burgess Hill Girls School is located almost opposite in Glendale Road. Birchwood Grove primary school is within a 5 minute walk as is the mainline railway station. The town centre is a 10 minute walk away.The tastefully decorated accommodation includes an entrance hall with stairs to the first floor and a cloakroom/wc leading off it. A particular feature is the triple aspect family room with a VAULTED CEILING, 2 sets of doors to the garden and an impressive log burner.The bay fronted sitting room faces the front with a feature marble fireplace and cupboards/bookshelves either side. Double doors open to the dining room. The triple aspect kitchen/dining room spans the rear of the house and also has double doors opening onto the timber deck. Fitted with a range of painted units and full height larder cupboards, complemented by Quartz stone worksurfaces. Integrated appliances include a double oven, a hob, a dishwasher and a fridge/freezer.On the first floor there is a large landing which makes an ideal work from home space. The guest bedroom benefits from an ensuite shower room, there are 2 further bedrooms and a family bathroom fitted with a white suite. Stairs rise from the landing to the 2nd floor dual aspect master suite with views to the South Downs, ample wardrobe/cupboard space and an ensuite shower room.Outside, the front garden is enclosed by a white picket fence with hydrangeas and a flowering white wisteria. A pebblestone driveway is approached via double gates and leads to a good size detached garage.The main area of garden measures 70’ x 51’, laid out to a cottage style and offering a good degree of seclusion. A raised timber deck abuts the house with steps down to a pebblestone patio. The remainder is laid to lawn interspersed with an array of well planted borders and mature trees. A newly built sun patio at the bottom of the garden benefits from day long sun. 3 timber sheds and an outside tap to the rear of the house.Benefits include gas fired central heating (the boiler is located in the kitchen) and sealed unit double glazed windows.
EPC Rating: D
EPC Rating: D
Property photos
Council tax
First listed
Over a month agoBurgess Hill, RH15
Placebuzz mortgage repayment calculator
Monthly repayment
£4,082
We think you can borrowAdd your household income
Based on a 30 year mortgage, with a 10% deposit and a 4.50% interest rate. These results are estimates and are only intended as a guide. Make sure you obtain accurate figures from your lender before committing to any mortgage. Your home may be repossessed if you do not keep up repayments on a mortgage.
Burgess Hill, RH15 - Streetview
DISCLAIMER: Property descriptions and related information displayed on this page are marketing materials provided by Mansell Mctaggart - Burgess Hill. Placebuzz does not warrant or accept any responsibility for the accuracy or completeness of the property descriptions or related information provided here and they do not constitute property particulars. Please contact Mansell Mctaggart - Burgess Hill for full details and further information.



























