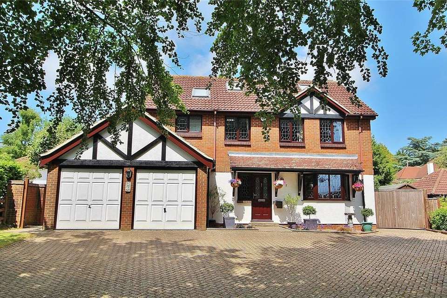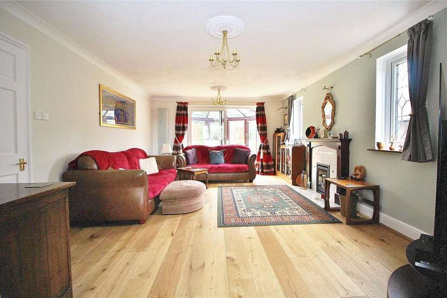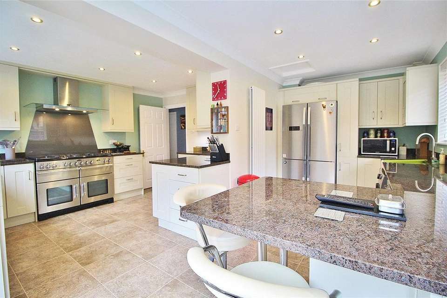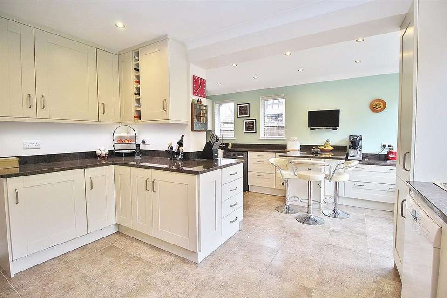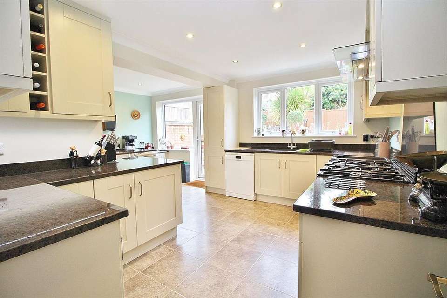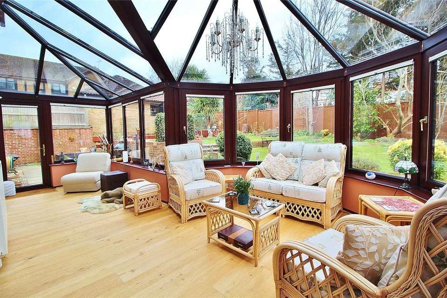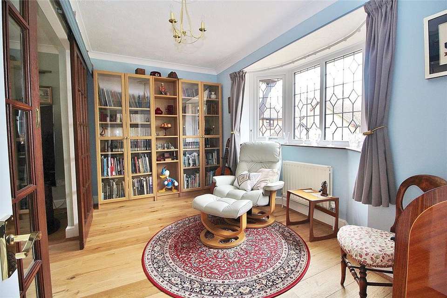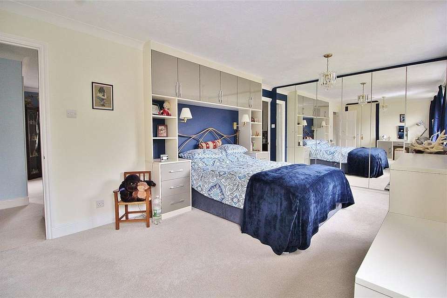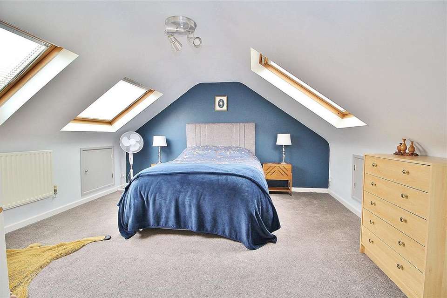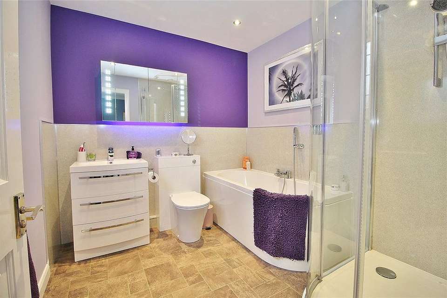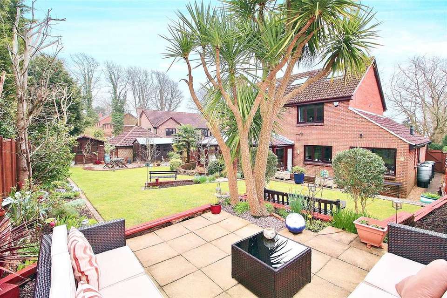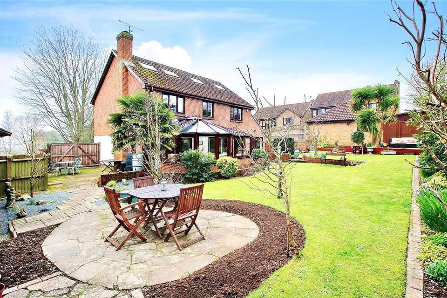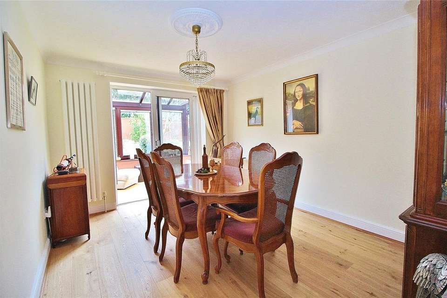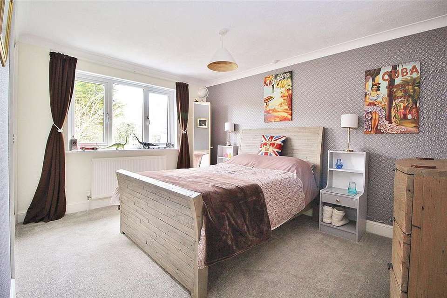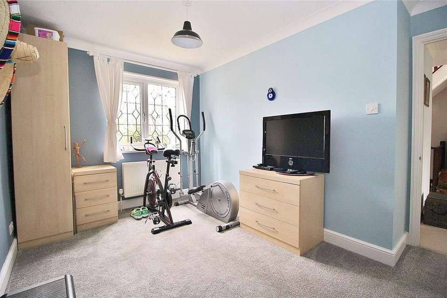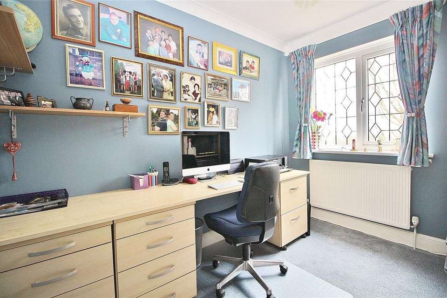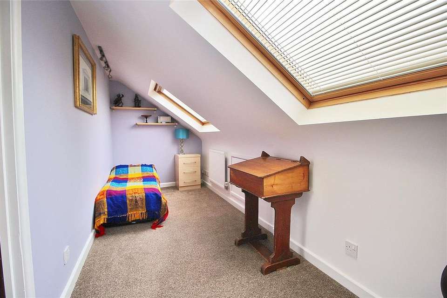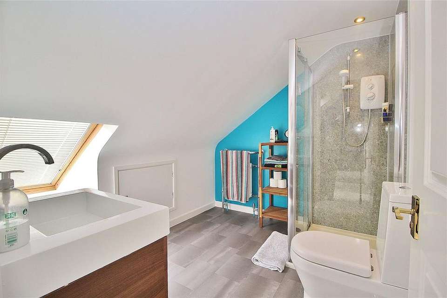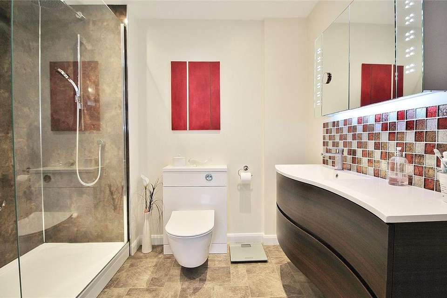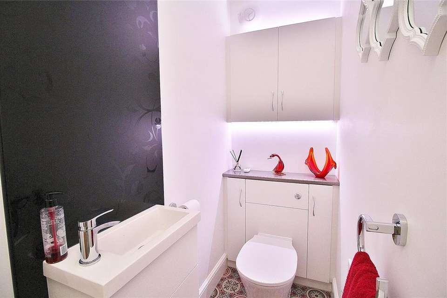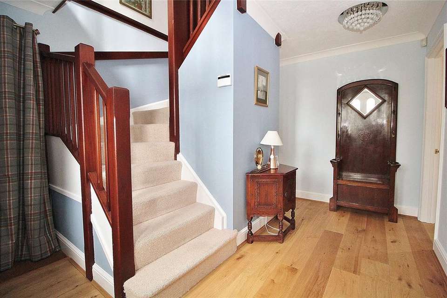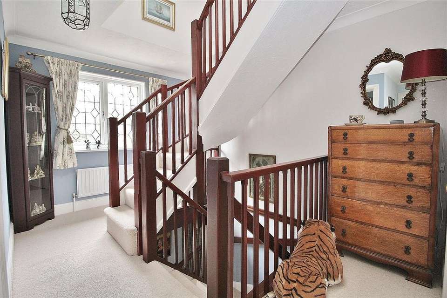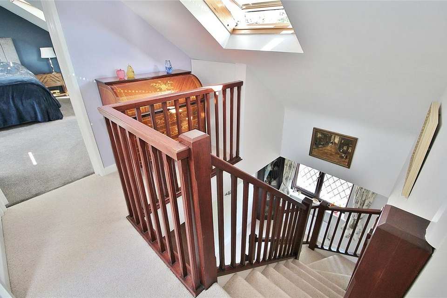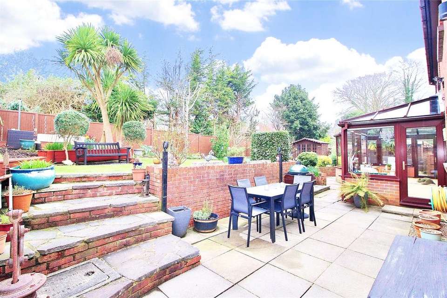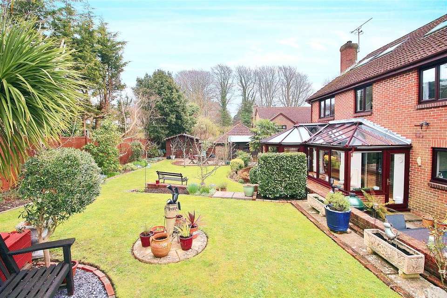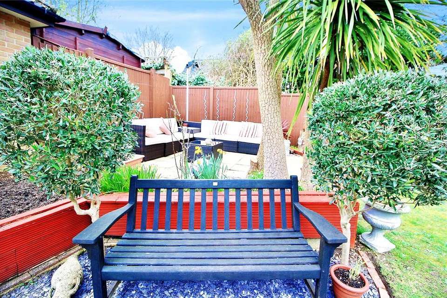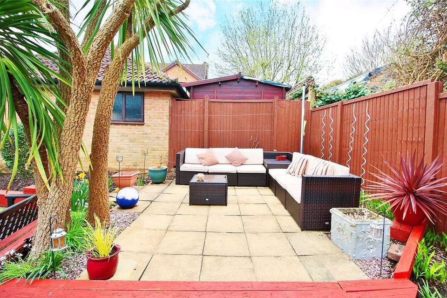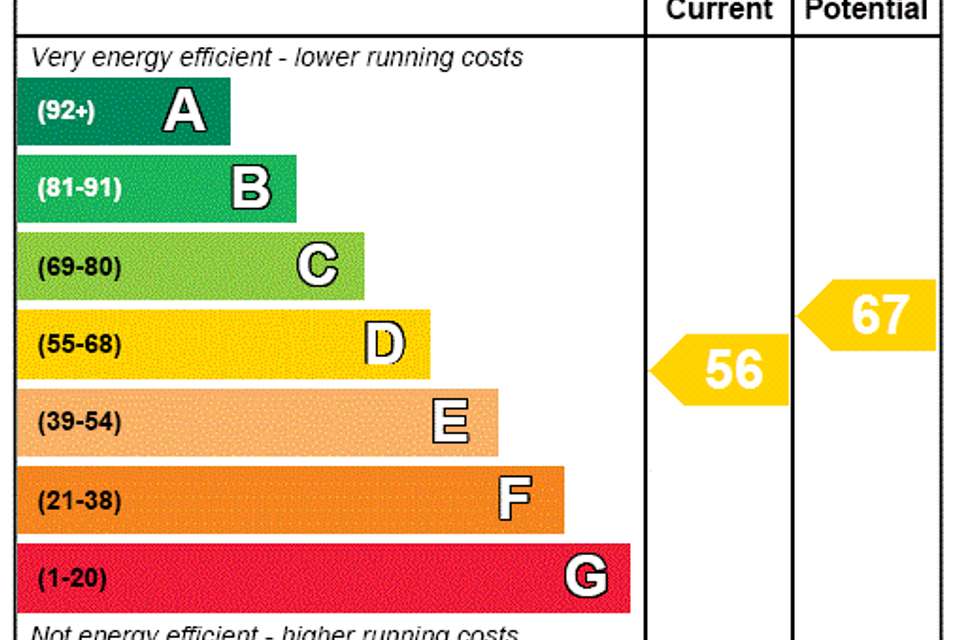£895,000
Est. Mortgage £4,082 per month*
5 bedroom detached house for sale
West Sussex, BN13Property description
An opportunity to acquire this beautifully presented detached executive style residence, built by Berkley Homes, situated in a highly sought after cul-de-sac location of High Salvington, having been comprehensively refurbished by the current owners, giving spacious, well appointed accommodation over three floors, making an internal inspection highly recommended.
The property's entrance hall, with ground floor cloakroom, gives access to all principal rooms and has an internal door to the garage. The bright and spacious living room, with fireplace, has glazed sliding double doors to a music room and double glazed sliding patio doors to triple aspect conservatory, with double glazed pitched glass roof. There is a separate dining room, with sliding double glazed doors to the conservatory, and a feature open plan kitchen/breakfast room boasting granite tops and breakfast bar, comprehensive range of fitted units, butler style sink, Karndean flooring and access to the rear garden.
To the first floor there are three double bedrooms and a study/bedroom six, serviced by a superbly refitted family bath/shower room and WC, whilst the principal bedroom has a comprehensive range of fitted wardrobes and bedroom furniture and refitted ensuite shower room/WC.
The second floor is currently arranged as two bedrooms and a modern shower room/WC but could easily be re-designed as the master suite with dressing room and adjacent shower room.
Outside, the generous frontage gives off road parking for numerous vehicles and leads to a double/twin garage with additional parking to the side of the property, behind double gates, for perhaps a boat or motor home if required. The rear garden is a particular feature of the property being attractively laid out with lawned and patio areas, whilst having well stocked flower beds and borders with an array of flowers, trees and shrubs. In addition to this, there is a good sized workshop and a west facing summer house.
Council Tax Band G
The property's entrance hall, with ground floor cloakroom, gives access to all principal rooms and has an internal door to the garage. The bright and spacious living room, with fireplace, has glazed sliding double doors to a music room and double glazed sliding patio doors to triple aspect conservatory, with double glazed pitched glass roof. There is a separate dining room, with sliding double glazed doors to the conservatory, and a feature open plan kitchen/breakfast room boasting granite tops and breakfast bar, comprehensive range of fitted units, butler style sink, Karndean flooring and access to the rear garden.
To the first floor there are three double bedrooms and a study/bedroom six, serviced by a superbly refitted family bath/shower room and WC, whilst the principal bedroom has a comprehensive range of fitted wardrobes and bedroom furniture and refitted ensuite shower room/WC.
The second floor is currently arranged as two bedrooms and a modern shower room/WC but could easily be re-designed as the master suite with dressing room and adjacent shower room.
Outside, the generous frontage gives off road parking for numerous vehicles and leads to a double/twin garage with additional parking to the side of the property, behind double gates, for perhaps a boat or motor home if required. The rear garden is a particular feature of the property being attractively laid out with lawned and patio areas, whilst having well stocked flower beds and borders with an array of flowers, trees and shrubs. In addition to this, there is a good sized workshop and a west facing summer house.
Council Tax Band G
Property photos
Council tax
First listed
Over a month agoEnergy Performance Certificate
West Sussex, BN13
Placebuzz mortgage repayment calculator
Monthly repayment
£4,082
We think you can borrowAdd your household income
Based on a 30 year mortgage, with a 10% deposit and a 4.50% interest rate. These results are estimates and are only intended as a guide. Make sure you obtain accurate figures from your lender before committing to any mortgage. Your home may be repossessed if you do not keep up repayments on a mortgage.
West Sussex, BN13 - Streetview
DISCLAIMER: Property descriptions and related information displayed on this page are marketing materials provided by Michael Jones & Company - Findon. Placebuzz does not warrant or accept any responsibility for the accuracy or completeness of the property descriptions or related information provided here and they do not constitute property particulars. Please contact Michael Jones & Company - Findon for full details and further information.
